


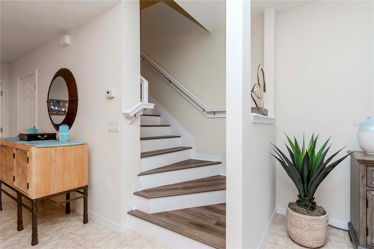






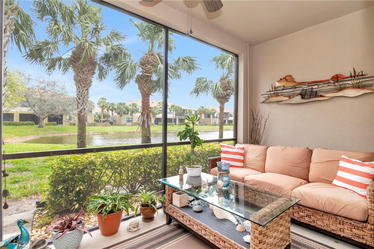
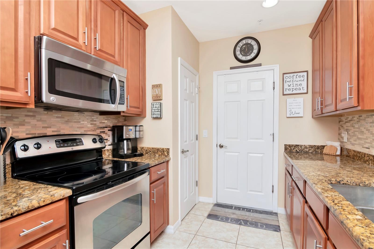

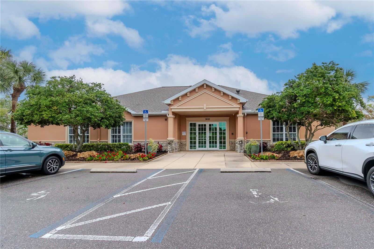

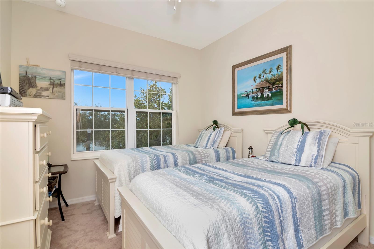
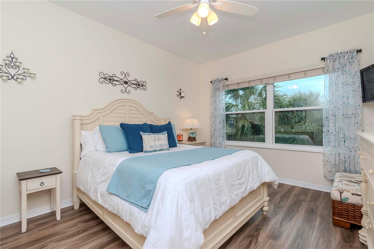




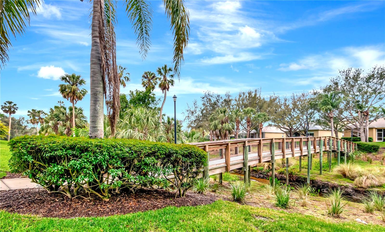
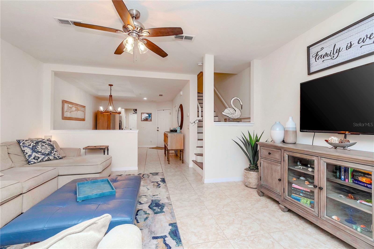


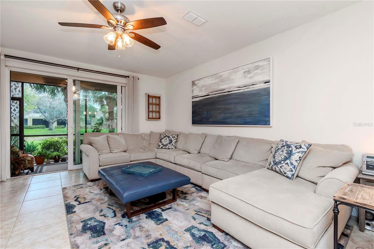


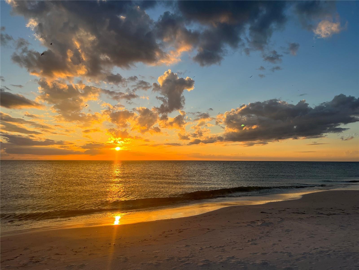


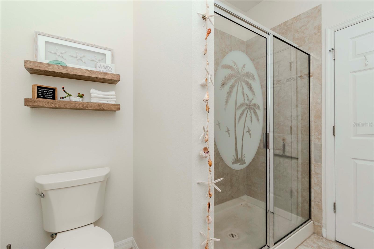

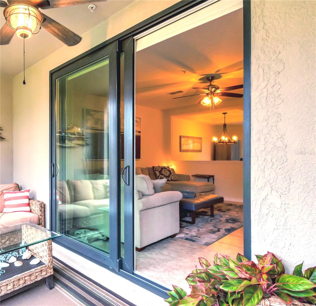

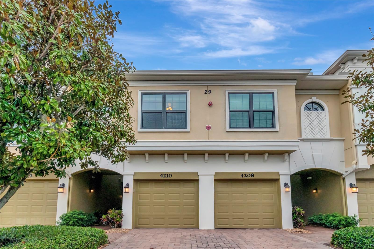
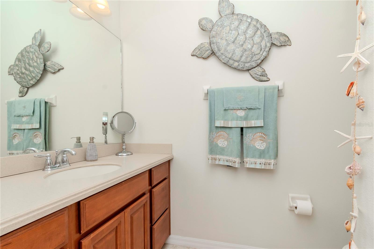
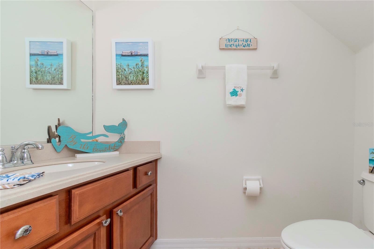


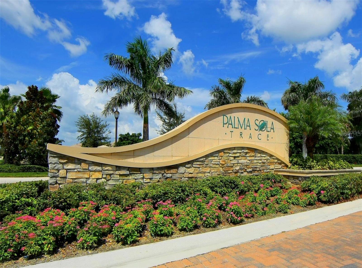
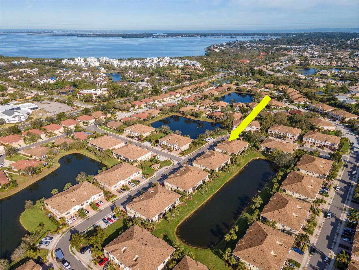

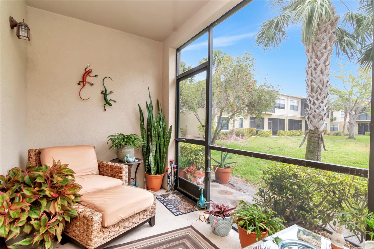
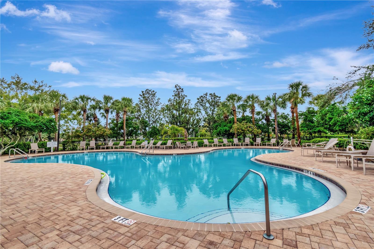

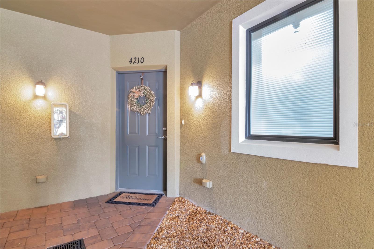
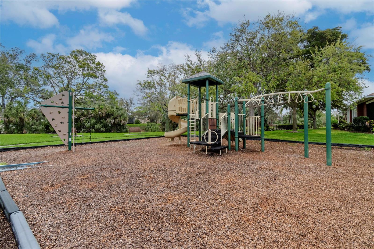

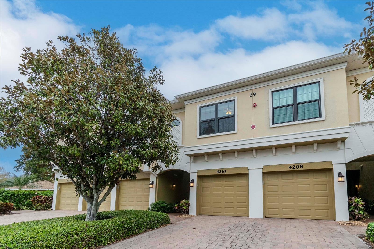
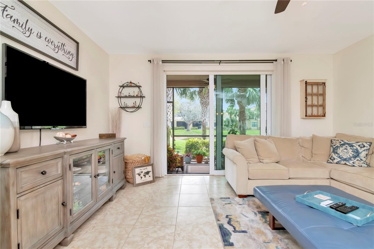



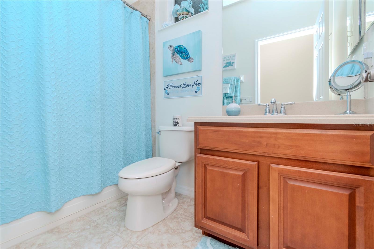


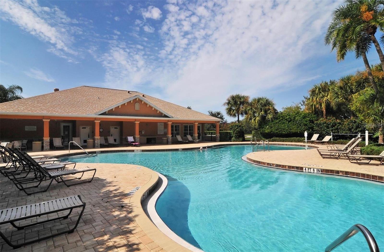








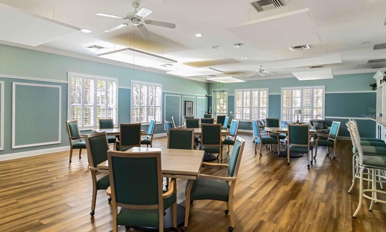

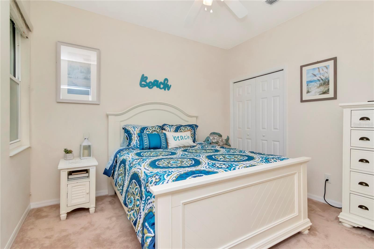


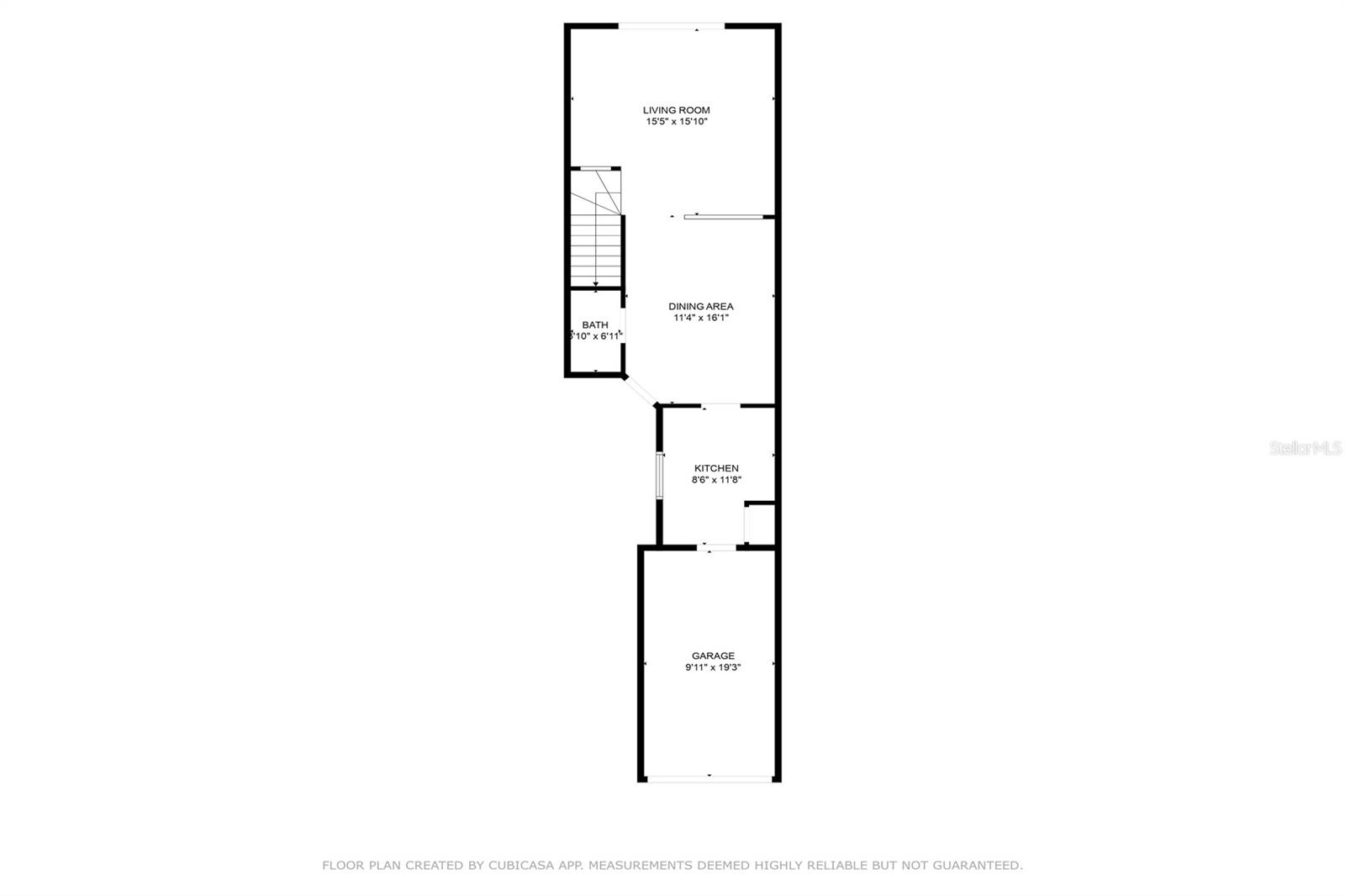



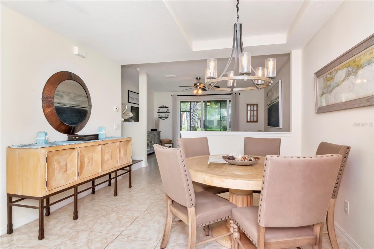

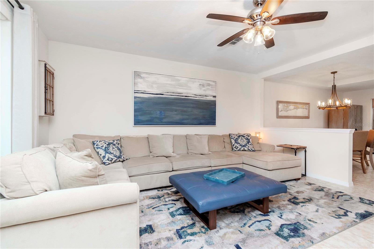
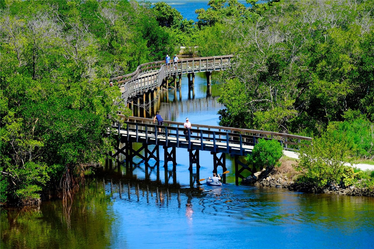




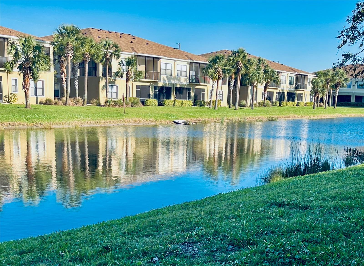
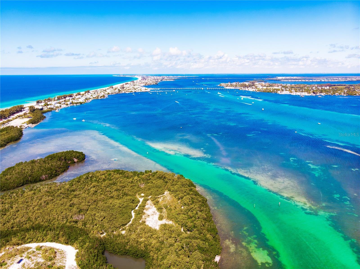



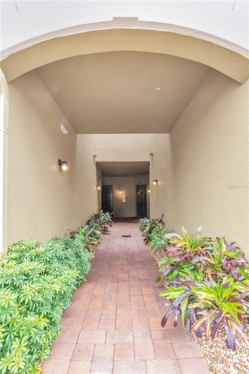
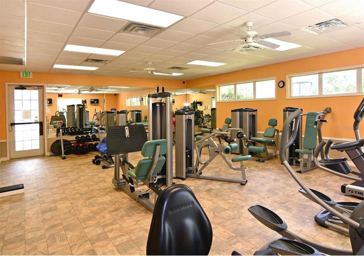


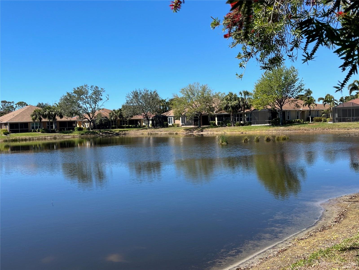
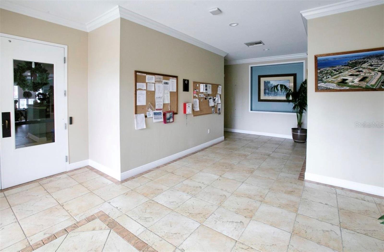
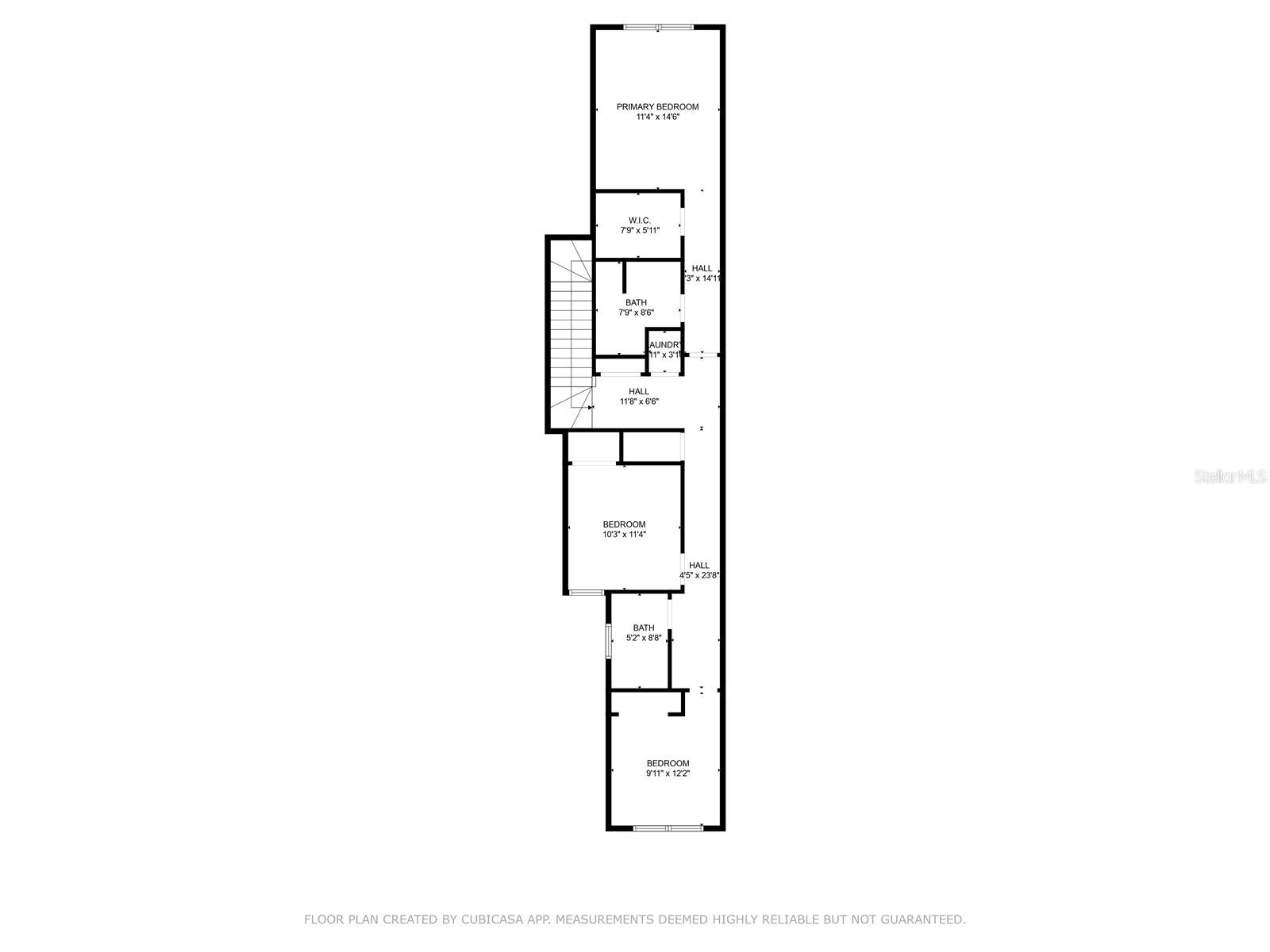
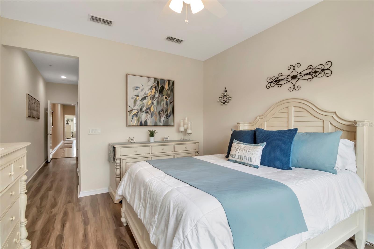




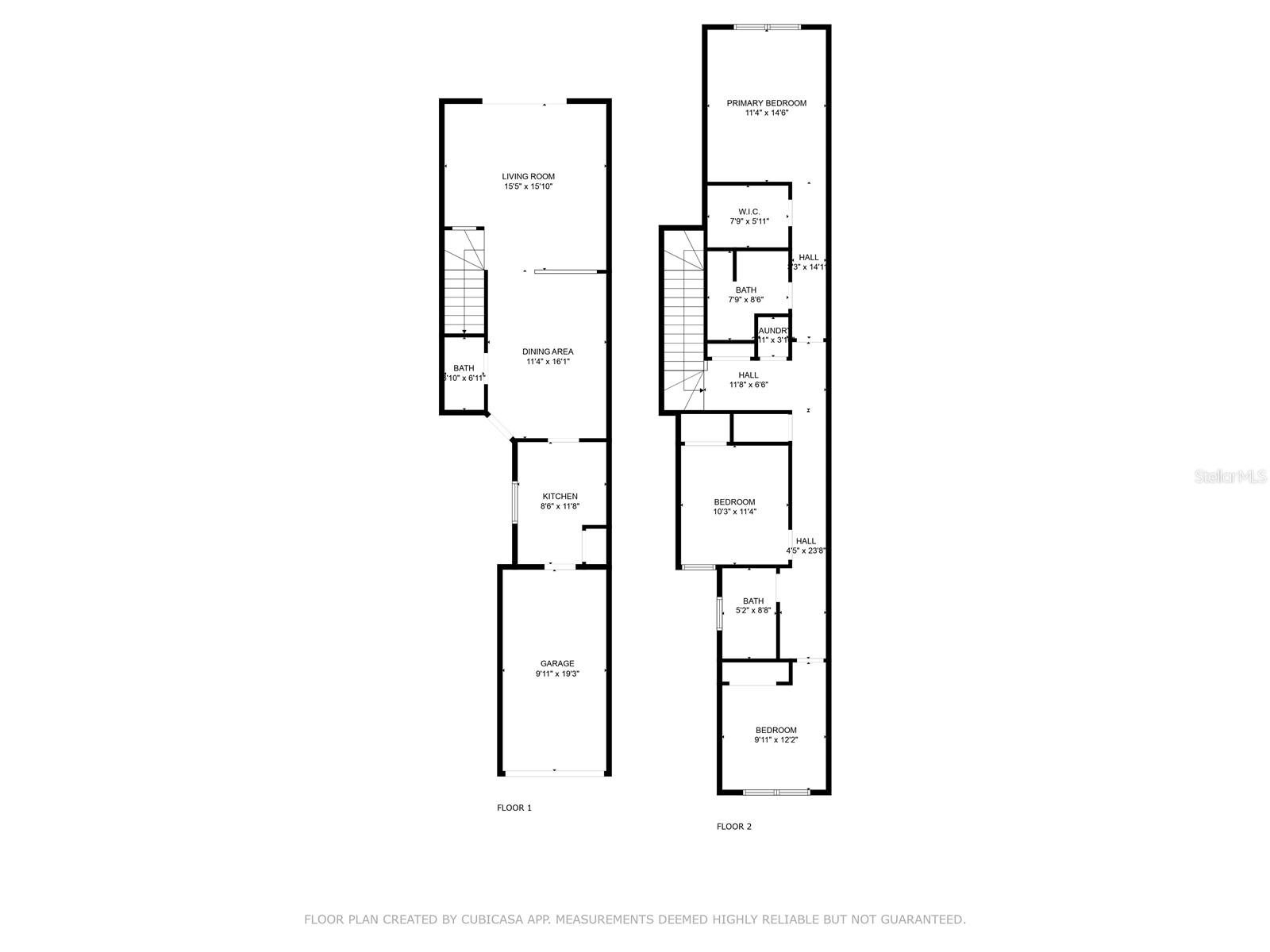
Pending
4210 OVERTURE CIR
$355,000
Features:
Property Details
Remarks
Under contract-accepting backup offers. Fantastic new price. Fantastic year round residence or part-time getaway. There's plenty of space and comfort- just minutes from gorgeous Anna Maria Island beaches. This move-in ready residence stands out with north and south water views and is one of the few with all new high impact windows and sliders, offering peace of mind and energy efficiency. The first floor dining, kitchen, half bath and living area flow out to a private screened lanai with serene views of the pond and resident turtles and ducks. The kitchen features 42" wood cabinets, granite counters, tile backsplash and can be conveniently accessed from the attached garage. Upstairs, the 14' x 16' primary bedroom has an en-suite bath and large walk-in closet. There are two more bedrooms and a full bath, situated down the hallway, as well as the washer/dryer. Other updates include new interior paint, brand new hot water heater, wood flooring on stairs and main bedroom, closet built-ins and custom remote shades on the sliders. The home is solidly built with stucco, new tile roof in 2024 and is not in a designated flood zone. Palma Sola Trace is a pet-friendly neighborhood with sidewalks, green space and beautifully maintained landscaping- ideal for walking, biking or a swim in the lagoon pool. A large clubhouse has kitchen, meeting space and a well equipped gym. With an enviable location, you'll find shops, restaurants, places of worship and local businesses close by, many within a mile. IMG Academy, the spectacular Robinson's Preserve and are just a short distance. Your slice of paradise is waiting.
Financial Considerations
Price:
$355,000
HOA Fee:
1098
Tax Amount:
$4171.9
Price per SqFt:
$233.55
Tax Legal Description:
UNIT 503 BLDG 29 PALMA SOLA TRACE CONDO, PI#51456.2745/9
Exterior Features
Lot Size:
N/A
Lot Features:
City Limits, Near Public Transit, Sidewalk, Paved
Waterfront:
Yes
Parking Spaces:
N/A
Parking:
Driveway
Roof:
Tile
Pool:
No
Pool Features:
Heated, In Ground
Interior Features
Bedrooms:
3
Bathrooms:
3
Heating:
Central, Electric, Heat Pump
Cooling:
Central Air
Appliances:
Dishwasher, Disposal, Dryer, Electric Water Heater, Exhaust Fan, Freezer, Ice Maker, Microwave, Range, Refrigerator, Washer
Furnished:
No
Floor:
Carpet, Ceramic Tile, Hardwood
Levels:
Two
Additional Features
Property Sub Type:
Townhouse
Style:
N/A
Year Built:
2011
Construction Type:
Block
Garage Spaces:
Yes
Covered Spaces:
N/A
Direction Faces:
North
Pets Allowed:
No
Special Condition:
None
Additional Features:
Lighting, Sliding Doors
Additional Features 2:
per association documents
Map
- Address4210 OVERTURE CIR
Featured Properties