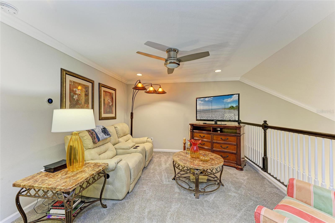
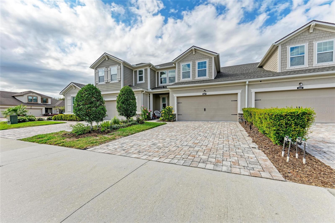
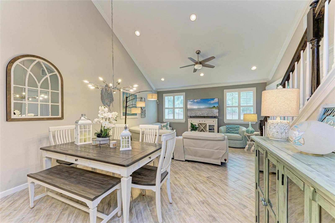
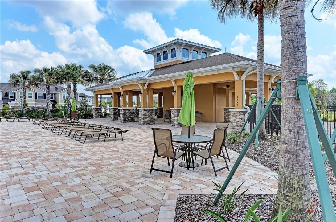
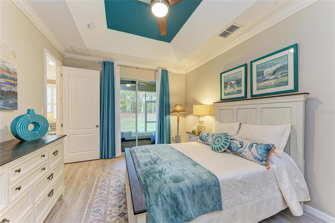
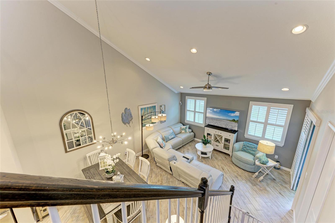
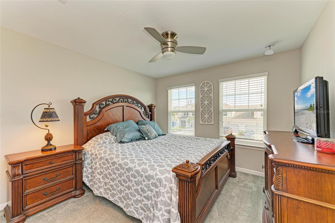
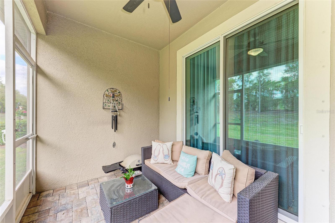
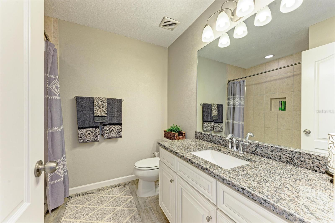
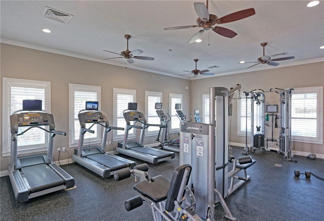
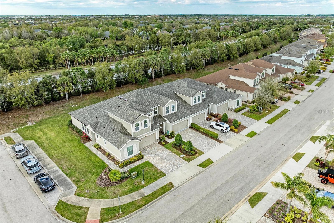
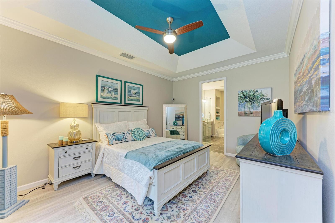
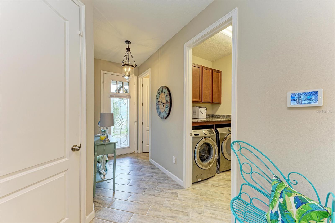
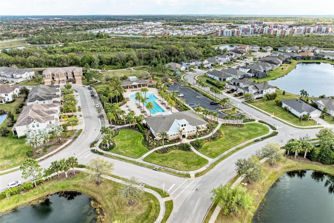
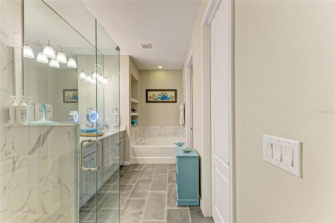
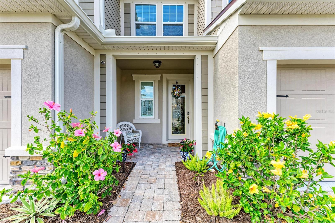
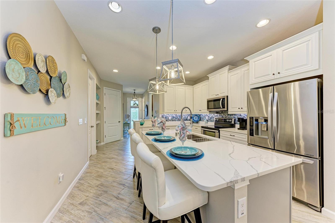
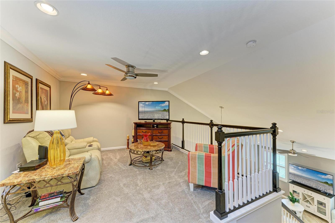
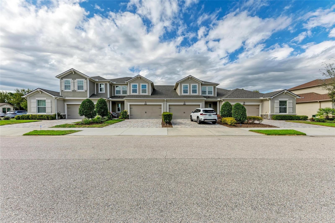
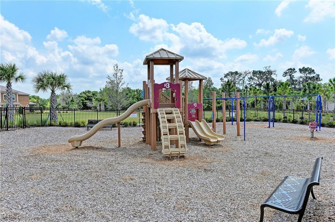
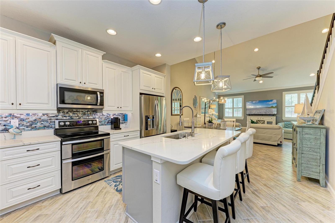
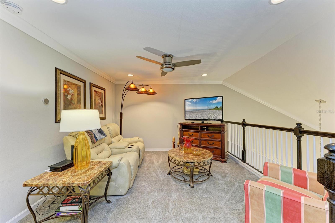
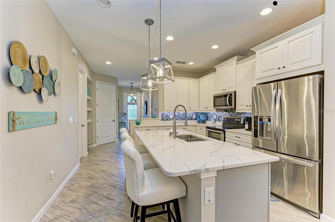
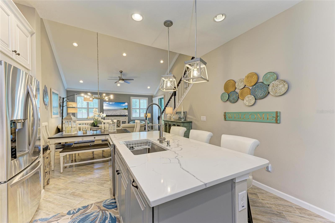
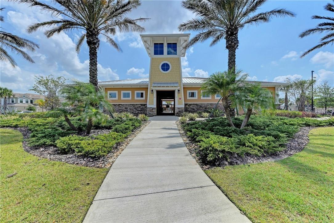
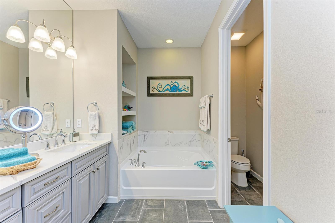
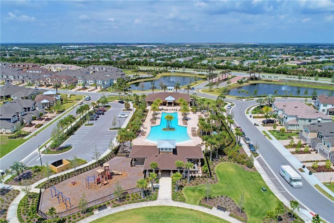
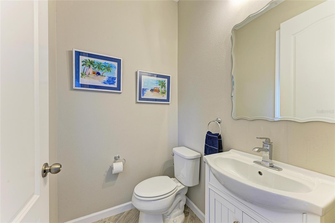
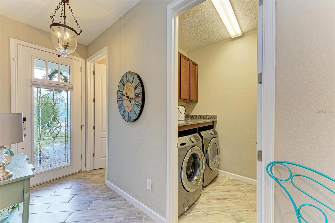
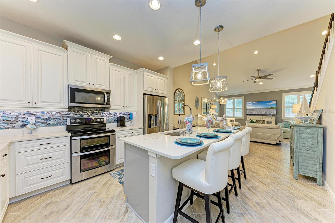
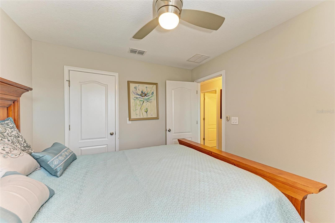
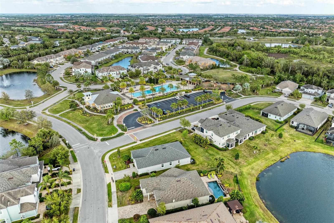
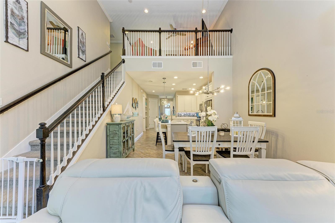
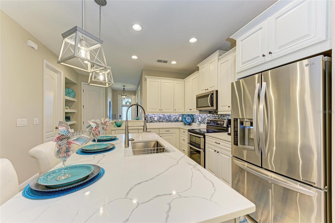
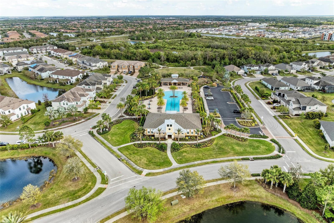
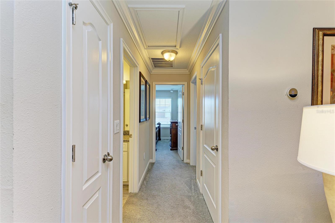
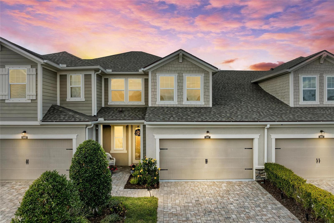
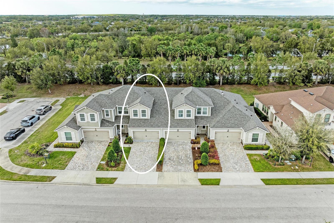
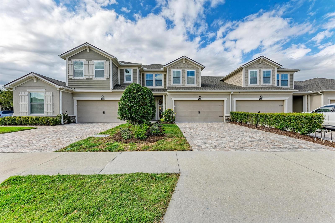
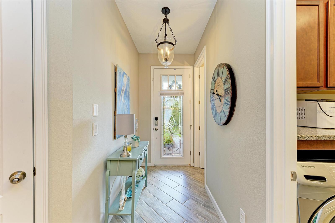
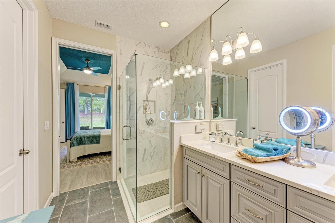
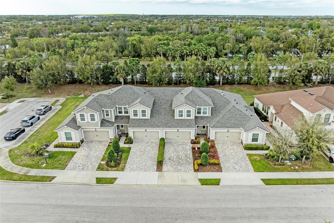
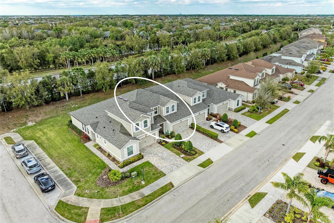
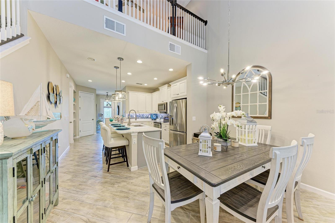
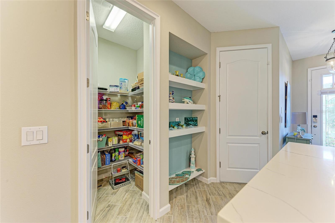
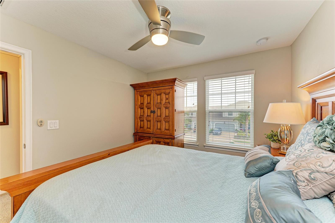
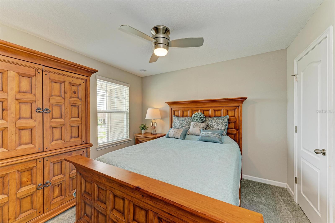
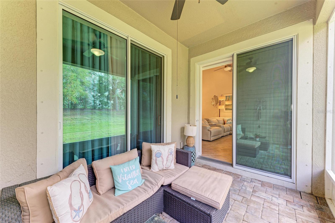
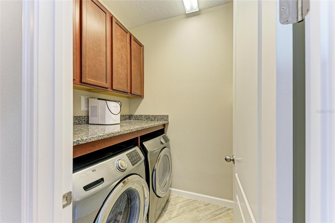
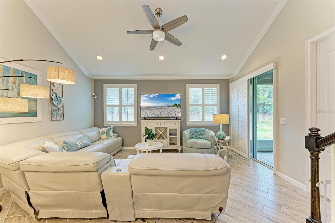
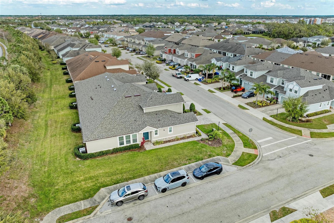
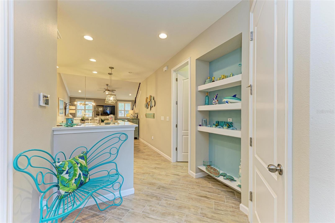
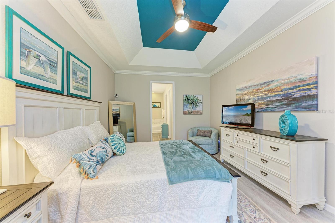
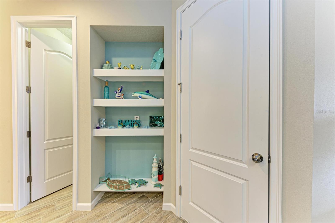
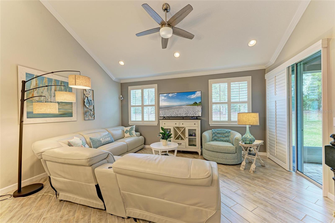
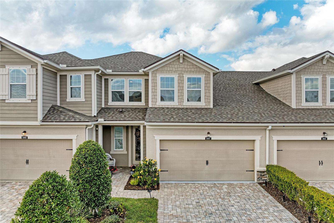
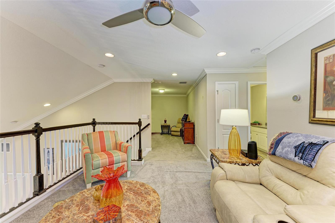
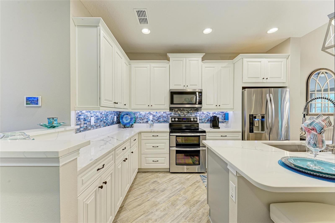
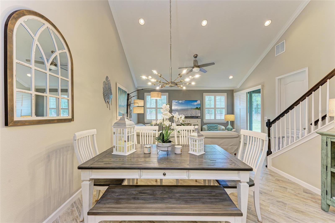
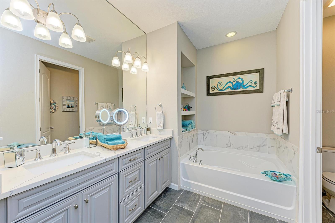
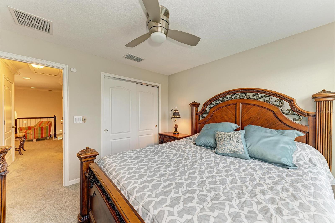
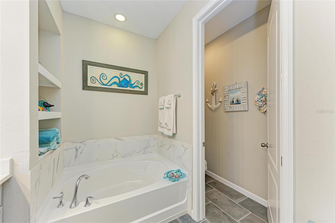
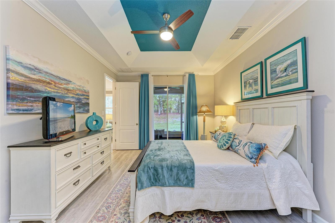
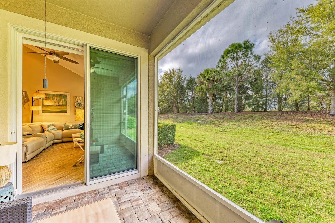
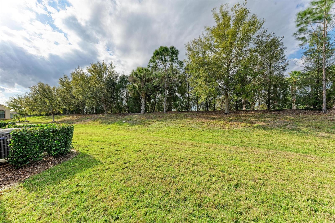
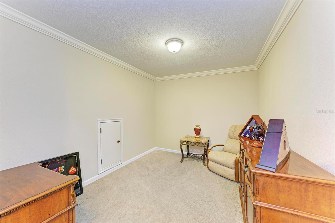
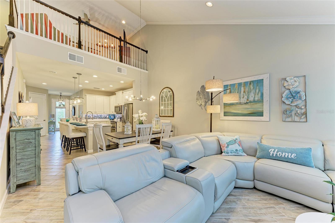
Active
11607 MEADOWGATE PL
$405,000
Features:
Property Details
Remarks
Absolutely stunning and very well-maintained townhouse at Harmony in the heart of Lakewood Ranch is available and ready for new owner to enjoy it, three-bedroom, two-and-a-half-bath, two car garages and new roof 2025. Entering to the paver driveway, gorgeous glass entry door with unique foyer, beautiful kitchen with quartz countertop, wood cabinets, spacious Island and custom lighting, stainless steel appliances, spacious walk-in pantry and beautiful tiled backsplash. Flooring tile that extends throughout the spacious living and dining areas, leading into the kitchen and the primary bedroom that is downstairs with walk-in closet. Many features are upgraded including designer chandelier light fixtures, adding a touch of elegance with high ceilings, crown molding, plantation shutters. The laundry room is conveniently located on the first floor. The second floor has two more bedrooms and a loft. Harmony at Lakewood Ranch have access to a clubhouse and fitness center and a resort -style pool and playground and so much more. This highly desired location with maintenance-free landscaping is short distance to walking and biking trails, restaurants, shopping centers, medical facilities, golf courses and highways and beaches. This Townhouse has it all for enjoying the Florida lifestyle.
Financial Considerations
Price:
$405,000
HOA Fee:
322
Tax Amount:
$2052
Price per SqFt:
$210.06
Tax Legal Description:
LOT 269 HARMONY AT LAKEWOOD RANCH PHASE II SUBPHASES A AND B PI#5832.2580/9
Exterior Features
Lot Size:
3149
Lot Features:
N/A
Waterfront:
No
Parking Spaces:
N/A
Parking:
Driveway, Garage Door Opener, Guest, On Street
Roof:
Shingle
Pool:
No
Pool Features:
N/A
Interior Features
Bedrooms:
3
Bathrooms:
3
Heating:
Central
Cooling:
Central Air
Appliances:
Dishwasher, Disposal, Dryer, Microwave, Range, Refrigerator, Washer
Furnished:
No
Floor:
Carpet, Tile, Vinyl
Levels:
Two
Additional Features
Property Sub Type:
Townhouse
Style:
N/A
Year Built:
2017
Construction Type:
Concrete, Stucco
Garage Spaces:
Yes
Covered Spaces:
N/A
Direction Faces:
South
Pets Allowed:
Yes
Special Condition:
None
Additional Features:
Hurricane Shutters, Lighting, Sliding Doors
Additional Features 2:
Buyer's agent to verify leasing restrictions with management company.
Map
- Address11607 MEADOWGATE PL
Featured Properties