
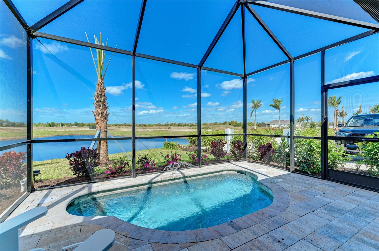
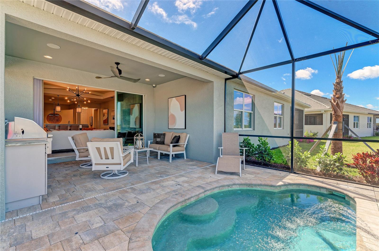
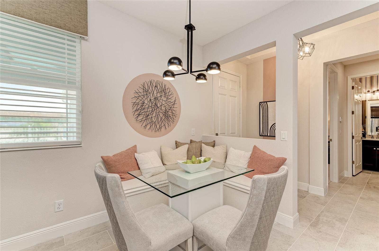



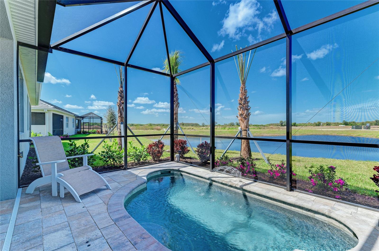
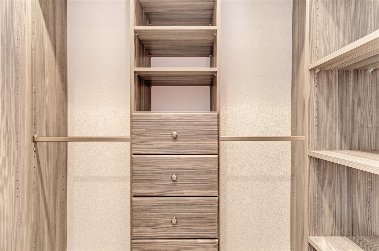








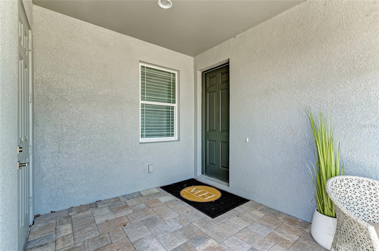




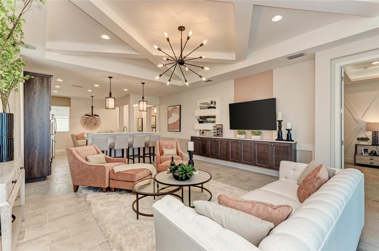



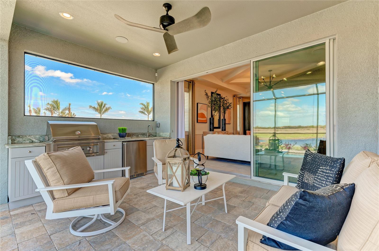



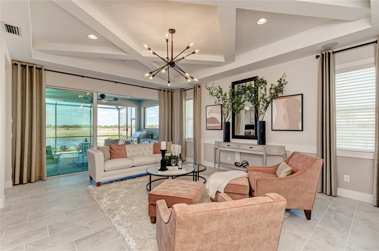
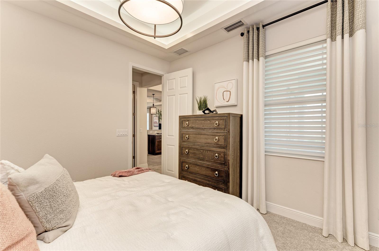


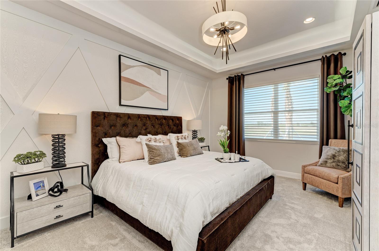

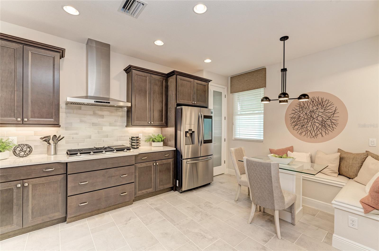


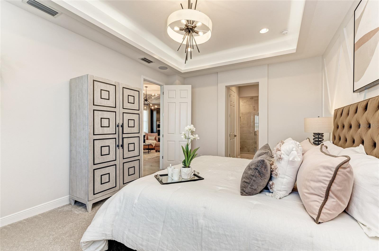
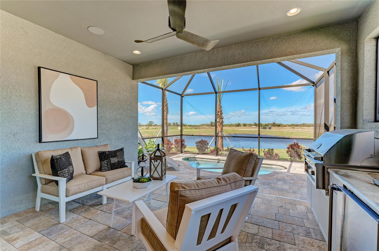

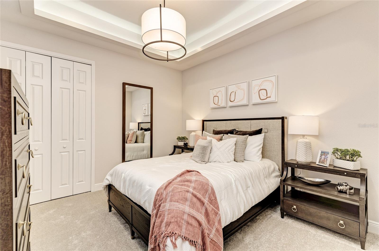



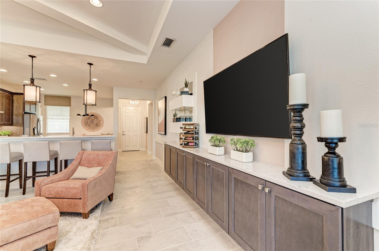
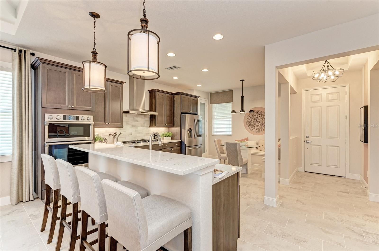


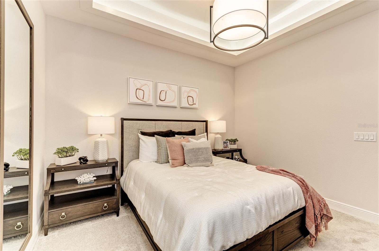






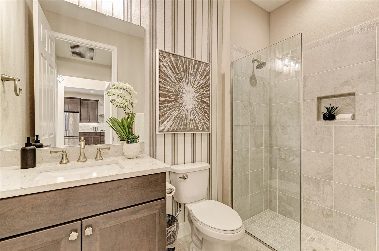
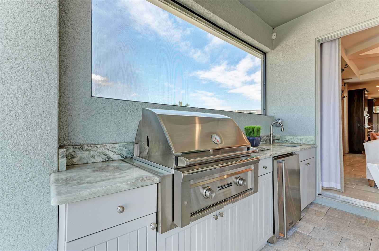
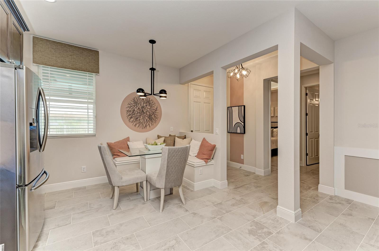

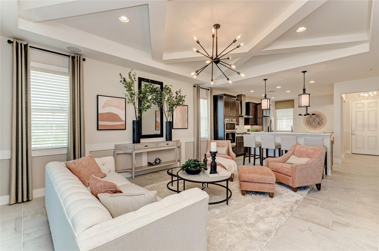




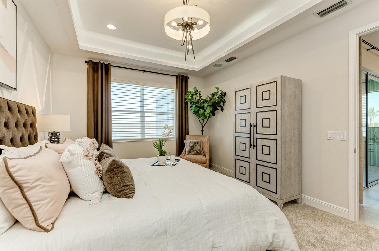











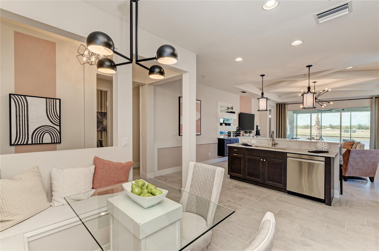






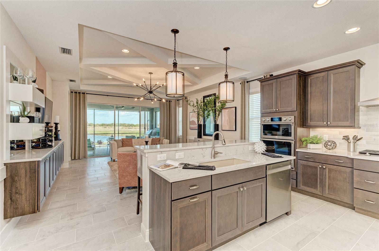
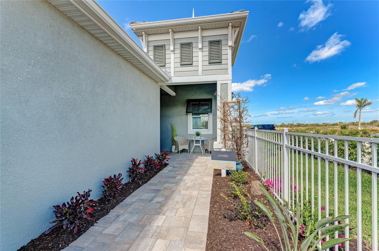


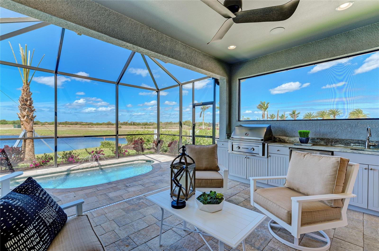


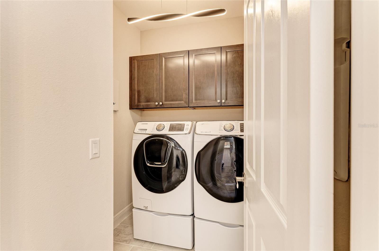
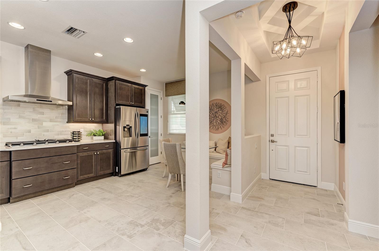
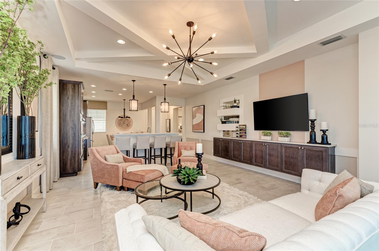
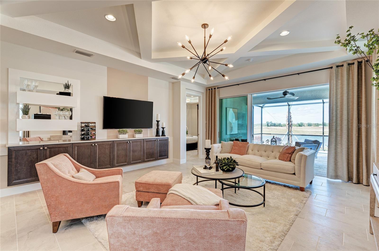






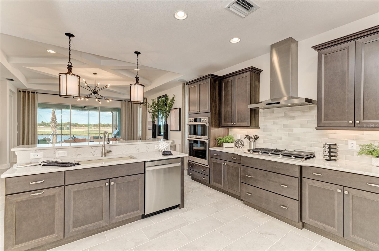











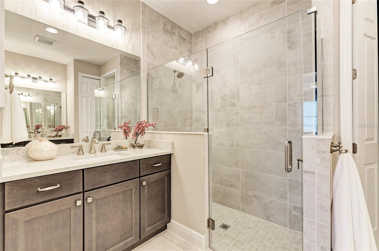





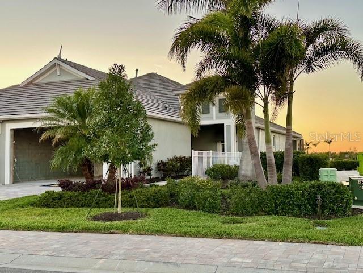
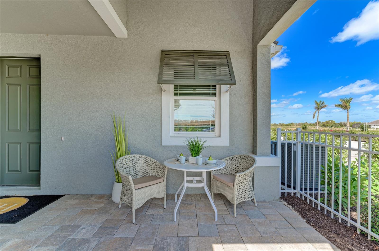

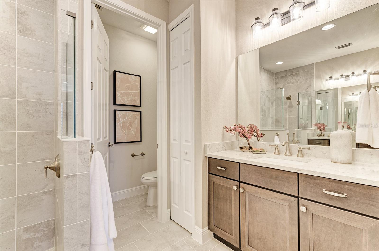


Active
264 VAN GOGH CV
$499,990
Features:
Property Details
Remarks
Gorgeous furnished model home for sale in Watercolor Place. Open the door to the beautiful Sanibel and step right into blissfulness. This two-bedroom, two-bathroom oasis is expertly designed and carefully created to bring you endless comfort day and night. Past the charming foyer, you’ll find a spacious, open kitchen and great room — both perfect for entertaining your family and friends and enjoying the everyday things that make life so sweet, from morning coffee to cozy evenings. An abundant, luxurious owner’s suite is all yours to pamper you, relax you, and make you feel your best. This personal, private space, complete with two large walk-in closets and a bathroom with dual vanities and a walk-in shower, is your trusted source of luxury from the moment you wake up to the moment you go to sleep. A few other features to fall in love with include a two-car garage with luggage shelves, a convenient laundry room, a second bedroom with a bathroom, a gourmet kitchen, and of course, a signature, Florida-style lanai with spool and outdoor kitchen that’s waiting for you to create your best memories. Host dinner parties for guests, celebrate milestones with your family, and lie out in the sun in a space that’s designed just for you and your comfort.
Financial Considerations
Price:
$499,990
HOA Fee:
283
Tax Amount:
$6189.28
Price per SqFt:
$347.94
Tax Legal Description:
LOT 136, WATERCOLOR PLACE I PI #5464.0730/9
Exterior Features
Lot Size:
5606
Lot Features:
Private
Waterfront:
No
Parking Spaces:
N/A
Parking:
N/A
Roof:
Tile
Pool:
Yes
Pool Features:
Gunite, In Ground
Interior Features
Bedrooms:
2
Bathrooms:
2
Heating:
Central
Cooling:
Central Air
Appliances:
Built-In Oven, Cooktop, Dishwasher, Dryer, Microwave, Refrigerator, Washer
Furnished:
Yes
Floor:
Carpet, Ceramic Tile
Levels:
One
Additional Features
Property Sub Type:
Villa
Style:
N/A
Year Built:
2020
Construction Type:
Block, Stucco
Garage Spaces:
Yes
Covered Spaces:
N/A
Direction Faces:
East
Pets Allowed:
Yes
Special Condition:
None
Additional Features:
Hurricane Shutters, Outdoor Kitchen, Sliding Doors
Additional Features 2:
see HOA docs
Map
- Address264 VAN GOGH CV
Featured Properties