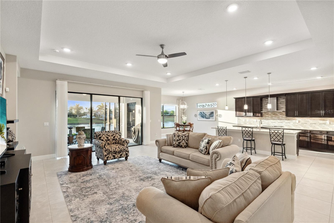
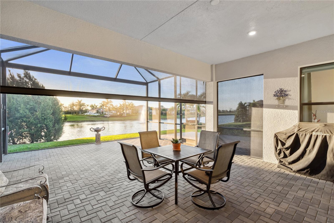
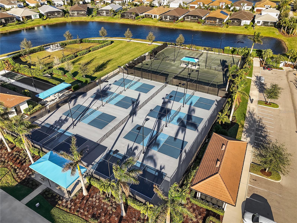
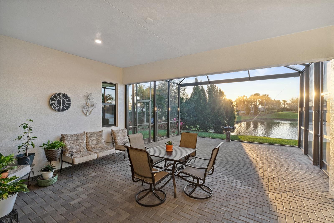
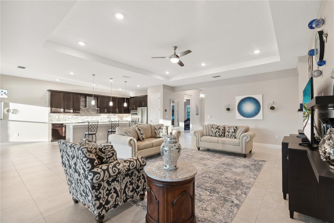
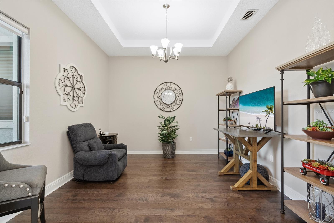
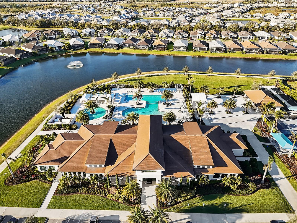
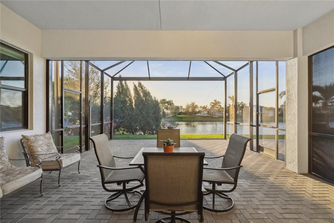
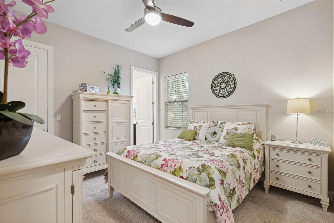

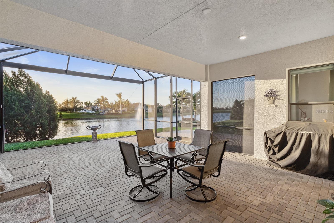
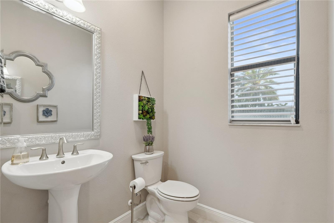
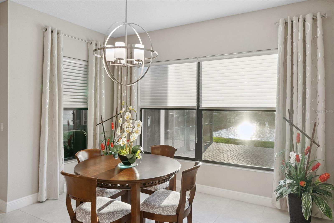
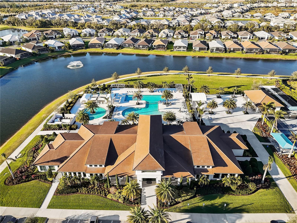
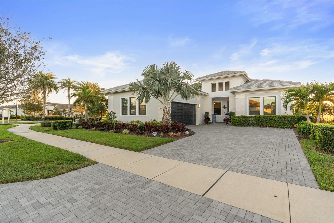
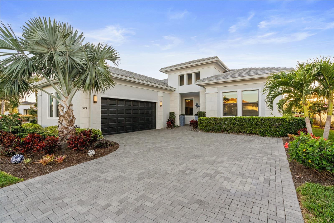
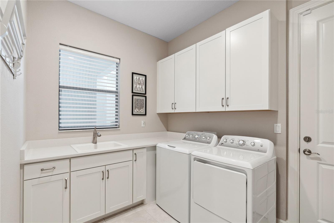
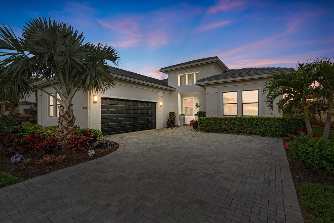
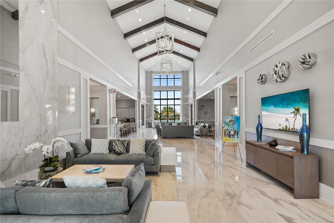
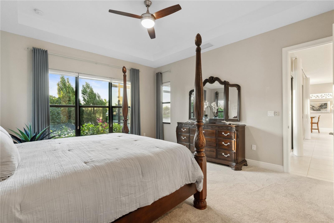
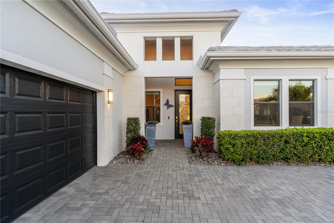
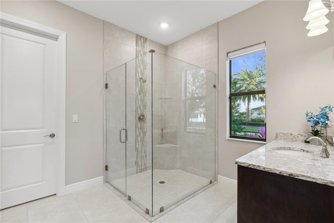
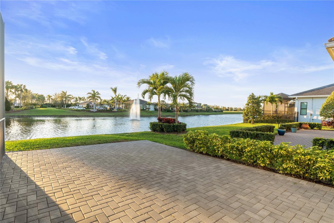
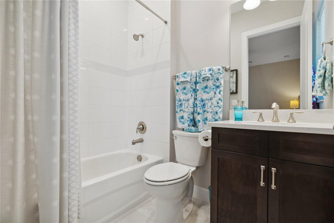
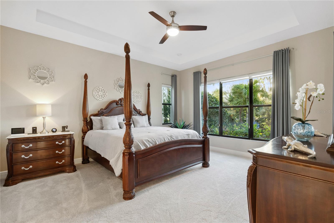

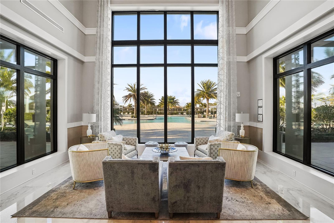
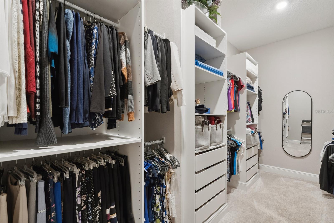
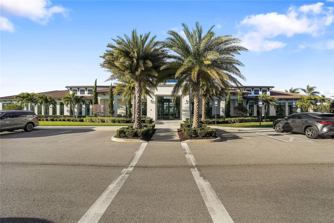
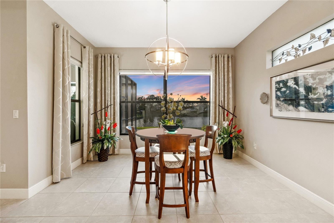
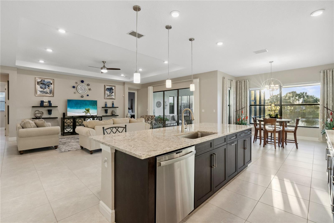
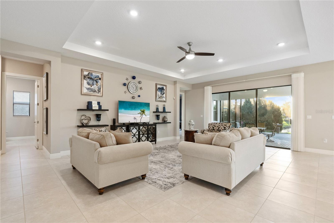

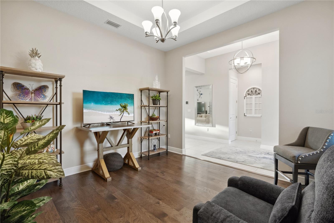
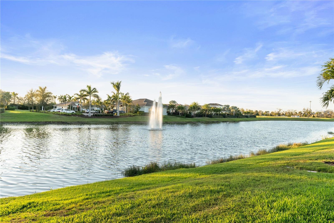
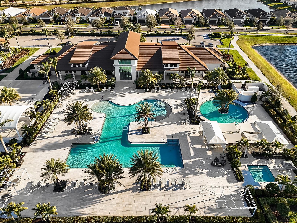
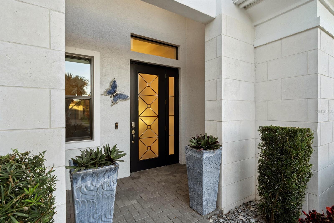
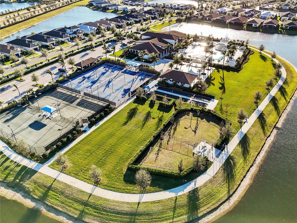
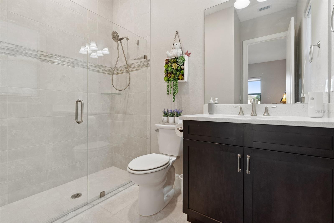

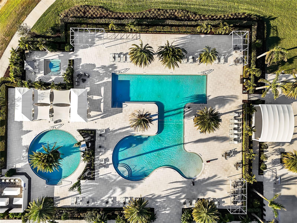
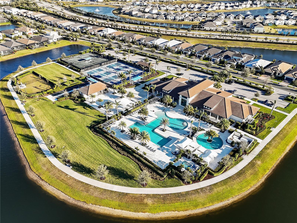
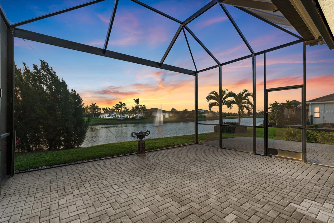
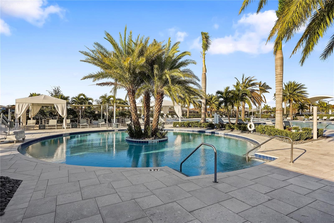
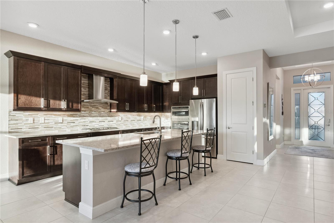
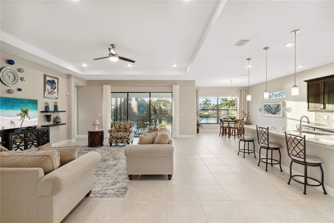

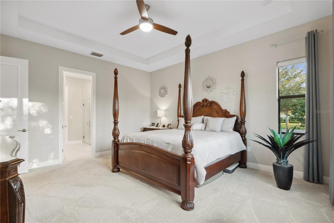
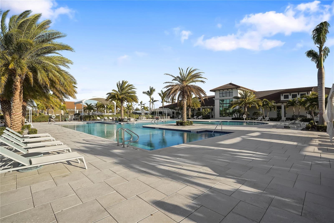
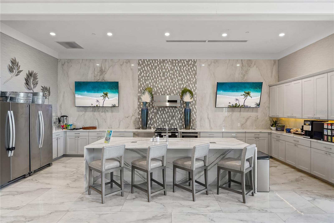
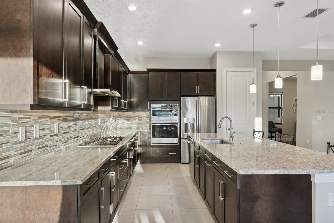
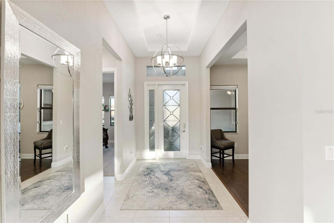
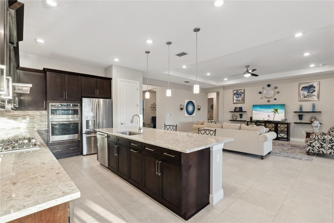
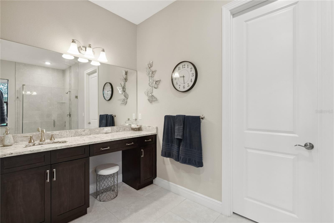
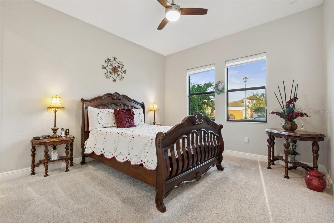
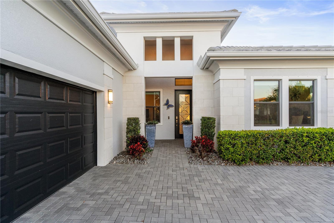
Active
5074 SURFSIDE CIR
$829,000
Features:
Property Details
Remarks
Welcome to this well-designed Coastal home where the entryway sets the tone for the home's open casual layout. The three bedrooms include a spacious primary suite with water views, a well appointed en-suite bathroom, and a large custom closet. The gourmet kitchen boasts stainless steel appliances, an expansive island, and an abundance of natural light, creating an ideal setting for culinary enthusiasts. Throughout the home, neutral colors provide a warm and inviting atmosphere. The wide open floor plan allows for seamless flow between kitchen, living and dining areas, encouraging a sense of togetherness for both entertaining and everyday living. The spacious study/den provides a dedicated workspace or a cozy retreat. Residents or guests can enjoy two private guest suites with private baths and plenty of closet space. Powder Room adds to the functionality of this home. Step outside to the screened lanai (plumbed for pool) and patio where you can take in the serene water and fountain views, along with stunning sunsets. Electric Hurricane Screen provides safety and security. This Palm Beach Model is thoughtfully designed with a wide open floor plan for easy Florida living and entertaining. Located in one of the most sought after 55+ Communities in Lakewood Ranch with a plentitude of amenities including pickleball, tennis, bocce courts, resistance pool, spa, resort style pool, fitness center, trails, parks and more. The Resort Style clubhouse is a welcoming center full of activities where neighbors connect and enjoy their Florida Active Lifestyle. Located close to Shopping, Dining, New Library and Trails. Minutes to Main Street Lakewood Ranch, UTC Shopping, Dining, Downtown Waterside, Polo fields, Golf Courses and Places of Worship. Easy access to I75, Gulf Beaches, The Arts, Sarasota, St. Pete, Tampa, airports and Sporting Events. Schedule an appointment and begin living your best Florida Life in a easy to care for home in a community where there is something for everyone.
Financial Considerations
Price:
$829,000
HOA Fee:
1248
Tax Amount:
$9212
Price per SqFt:
$323.83
Tax Legal Description:
LOT 34, CRESSWIND PH I SUBPH A & B PI #5811.0320/9
Exterior Features
Lot Size:
7832
Lot Features:
Corner Lot, Sidewalk, Paved
Waterfront:
No
Parking Spaces:
N/A
Parking:
N/A
Roof:
Concrete, Tile
Pool:
No
Pool Features:
N/A
Interior Features
Bedrooms:
3
Bathrooms:
4
Heating:
Central, Heat Pump
Cooling:
Central Air
Appliances:
Convection Oven, Cooktop, Dishwasher, Dryer, Exhaust Fan, Gas Water Heater, Microwave, Range Hood, Refrigerator, Tankless Water Heater, Washer
Furnished:
No
Floor:
Tile
Levels:
One
Additional Features
Property Sub Type:
Single Family Residence
Style:
N/A
Year Built:
2019
Construction Type:
Block
Garage Spaces:
Yes
Covered Spaces:
N/A
Direction Faces:
East
Pets Allowed:
No
Special Condition:
None
Additional Features:
Hurricane Shutters, Lighting, Rain Gutters, Shade Shutter(s), Sidewalk, Sliding Doors
Additional Features 2:
CONTACT HOA for lease restrictions
Map
- Address5074 SURFSIDE CIR
Featured Properties