
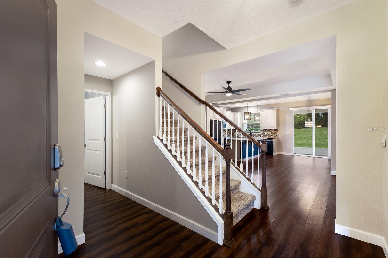
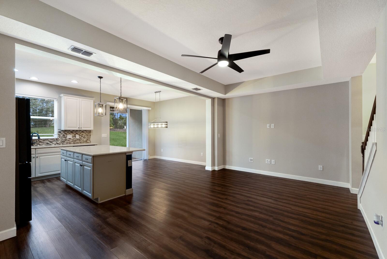
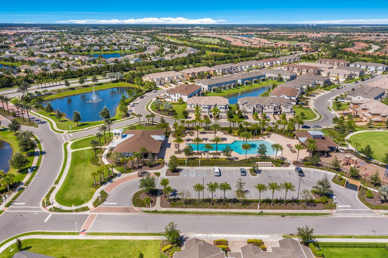

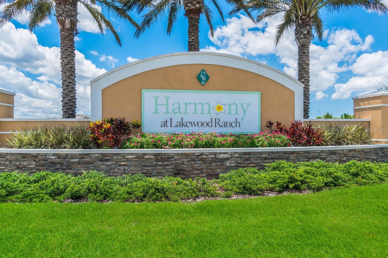
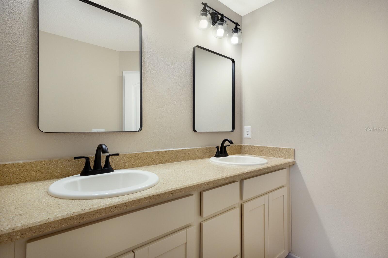


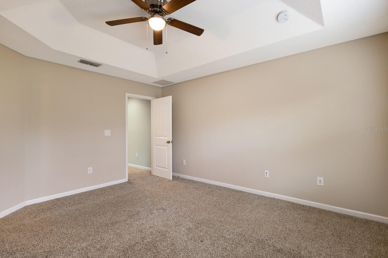

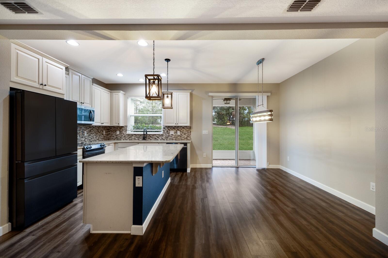

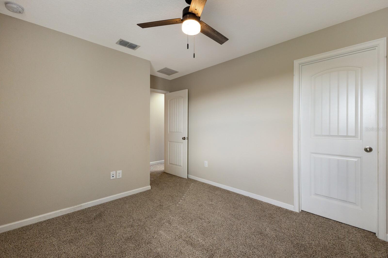
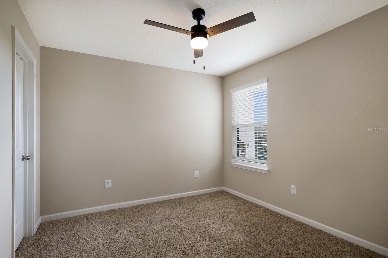


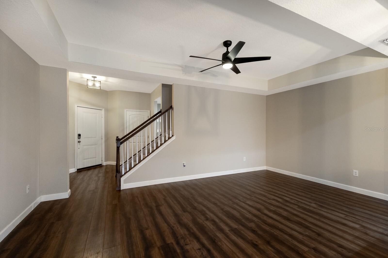








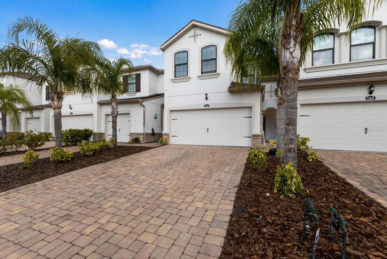
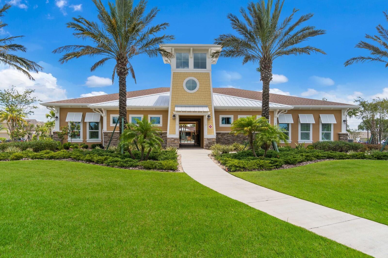
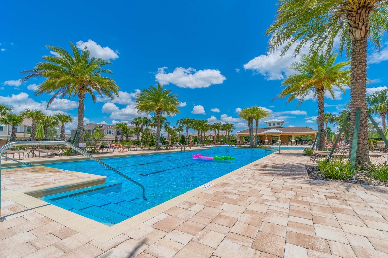
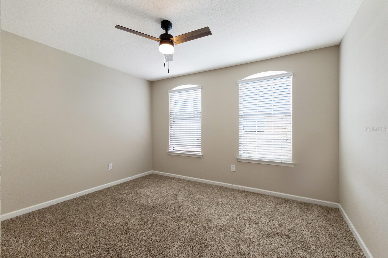

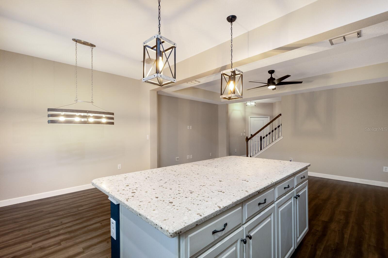
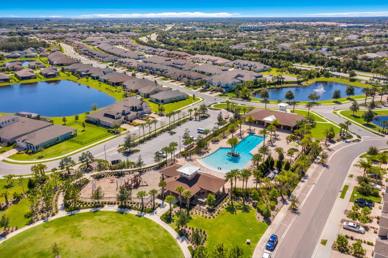
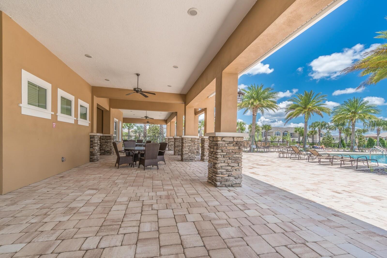


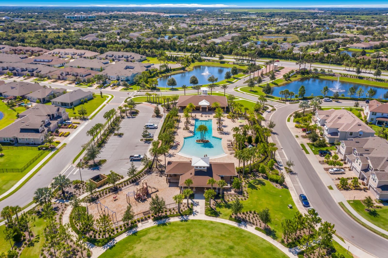

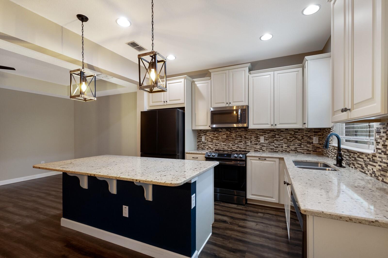
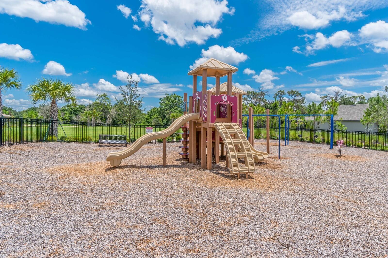
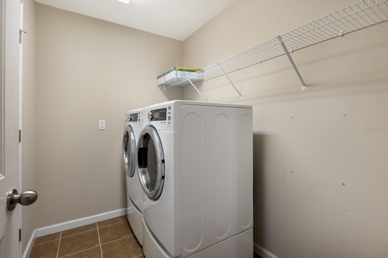
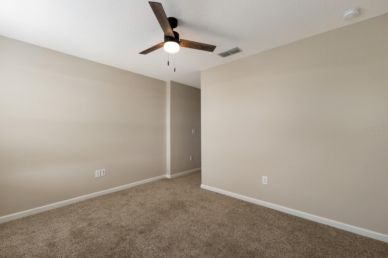
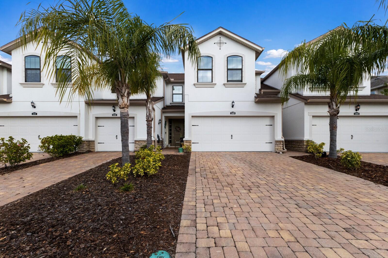
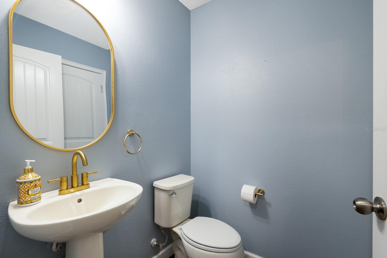
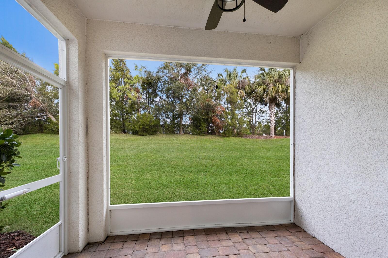

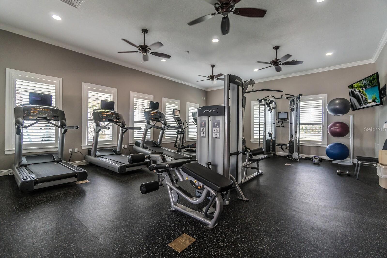

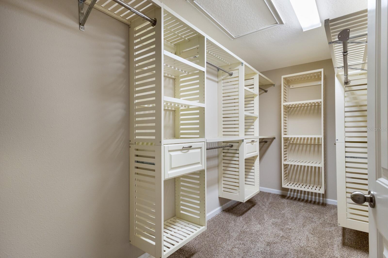
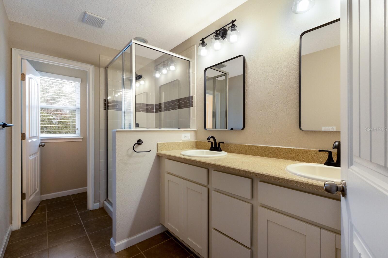
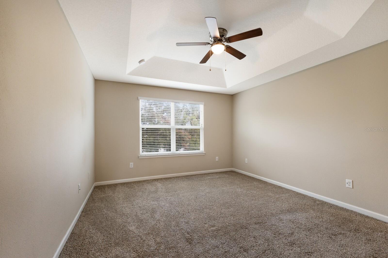

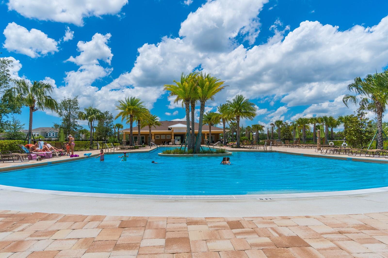

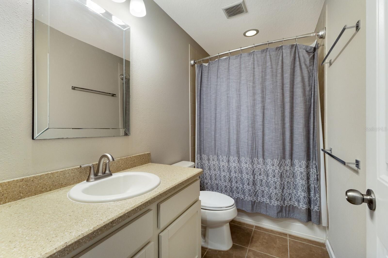
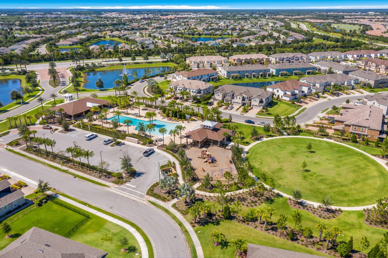
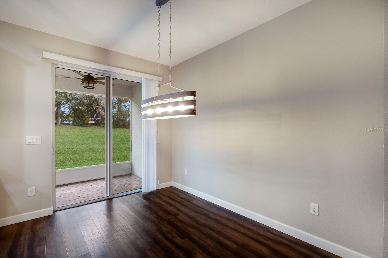
Active
12439 TRAILHEAD DR
$349,000
Features:
Property Details
Remarks
This one owner townhome offers 3 bedrooms, 2.5 baths and a 2-car garage in the popular Harmony Community of Lakewood Ranch. Boasting almost 1,700 square feet of living space, this home perfectly blends comfort, style, and convenience. Step inside to discover an open floor plan featuring a white and stainless steel kitchen with beautiful countertops, ample cabinetry and a large center island perfect for meal prep or casual dining. Upstairs, the primary suite serves as your private retreat, complete with a walk-in closet and an ensuite bathroom featuring dual vanities and a walk-in shower. Two additional bedrooms share a full bathroom and provide plenty of space for family or guests. An oversized laundry room conveniently located to bedrooms includes space for a front loading washer and dryer. Enjoy Florida’s sunshine from your screened-in lanai, overlooking a tree-lined green space. Overhead storage included in the attached two-car garage. The community amenities will elevate your lifestyle. Residents of Harmony enjoy a clubhouse, resort-style pool, fitness center, playground, and walking trails, all while being close to top-rated schools, shopping, dining, and the world-class beaches of Sarasota. Don't miss this opportunity to live in one of the fastest-growing and most sought-after master-planned communities in the nation. Schedule your showing today and make 12439 Trailhead Dr your new home!
Financial Considerations
Price:
$349,000
HOA Fee:
268
Tax Amount:
$3070.27
Price per SqFt:
$206.75
Tax Legal Description:
LOT 29 BLK A HARMONY AT LAKEWOOD RANCH PH I PI#5832.1245/9
Exterior Features
Lot Size:
2100
Lot Features:
Paved
Waterfront:
No
Parking Spaces:
N/A
Parking:
Driveway
Roof:
Shingle
Pool:
No
Pool Features:
N/A
Interior Features
Bedrooms:
3
Bathrooms:
3
Heating:
Central
Cooling:
Central Air
Appliances:
Dishwasher, Disposal, Dryer, Electric Water Heater, Microwave, Range, Refrigerator, Washer
Furnished:
Yes
Floor:
Laminate
Levels:
Two
Additional Features
Property Sub Type:
Townhouse
Style:
N/A
Year Built:
2017
Construction Type:
Block, Stucco, Wood Frame
Garage Spaces:
Yes
Covered Spaces:
N/A
Direction Faces:
South
Pets Allowed:
Yes
Special Condition:
None
Additional Features:
Hurricane Shutters, Sidewalk, Sliding Doors
Additional Features 2:
Confirm any lease restrictions with HOA
Map
- Address12439 TRAILHEAD DR
Featured Properties