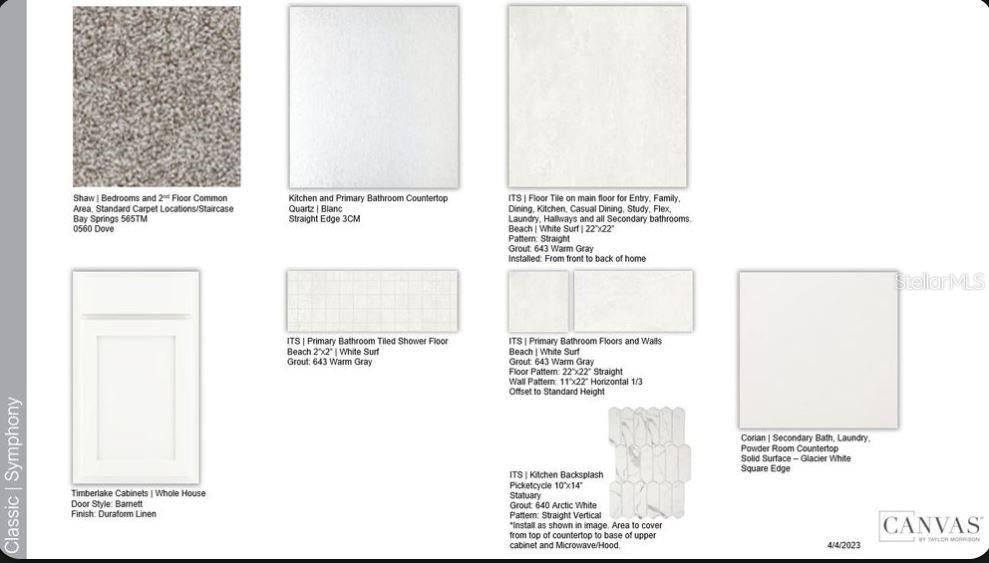
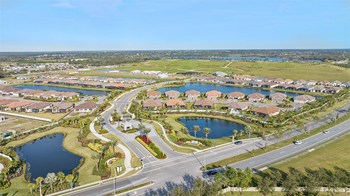

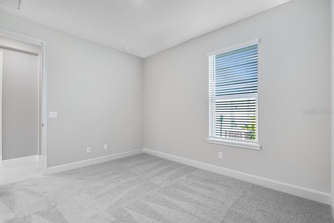
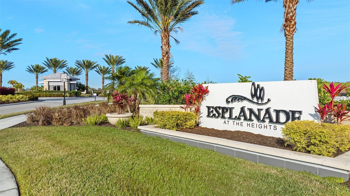
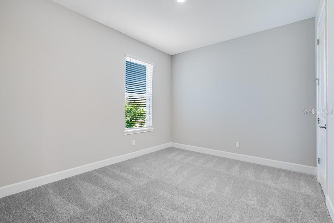
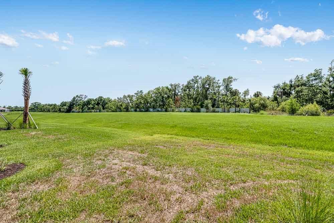
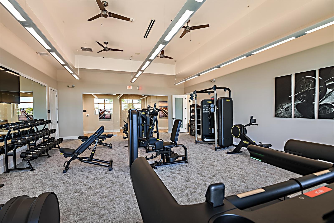
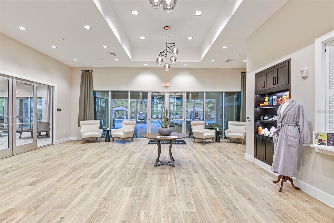
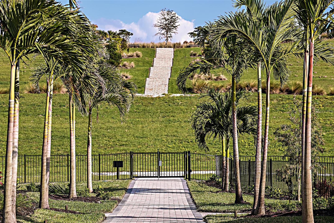
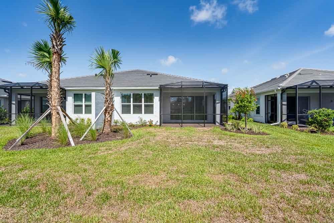


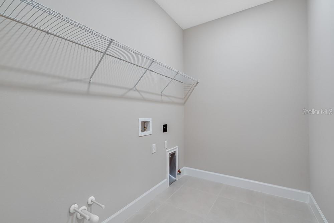




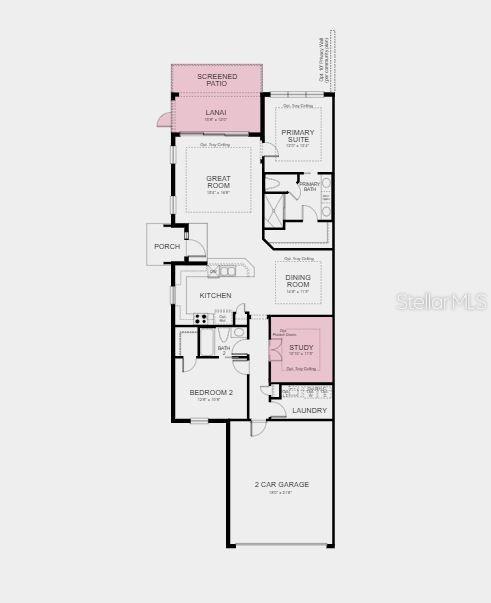
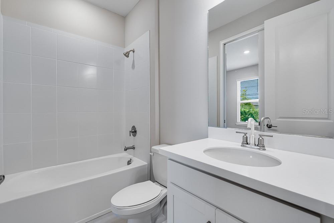
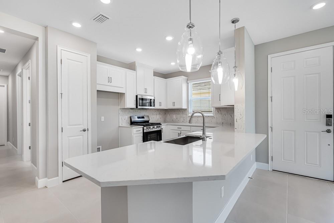
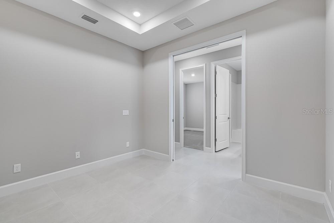
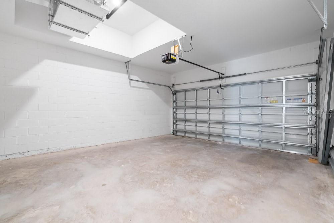



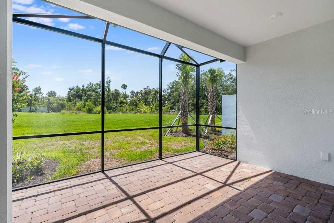
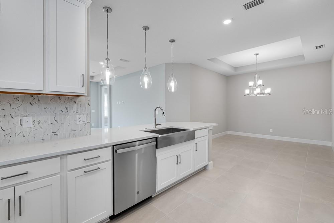

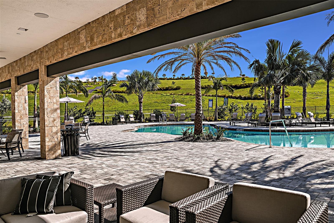
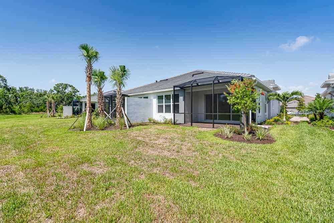

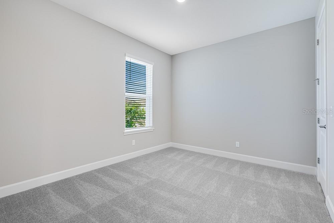
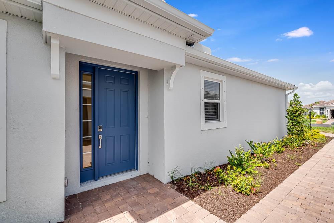
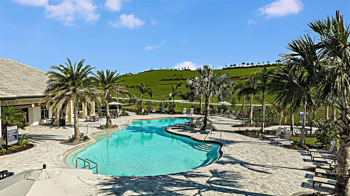
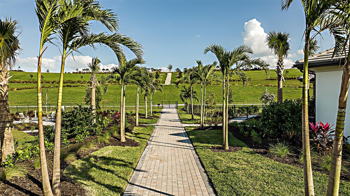
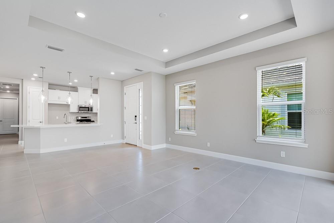
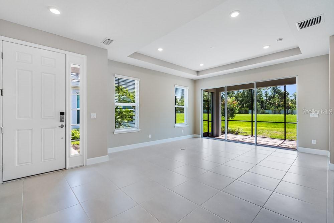

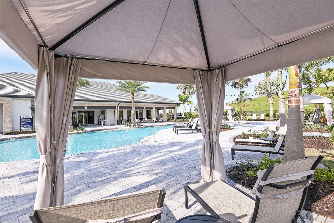
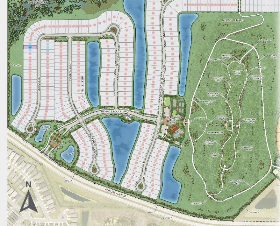
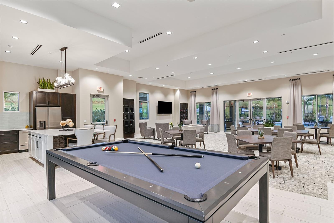

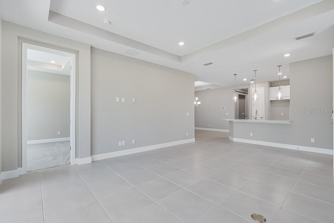

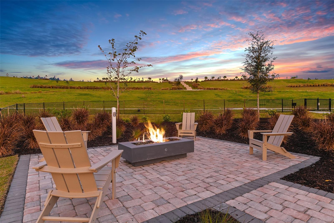
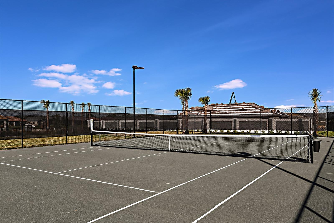
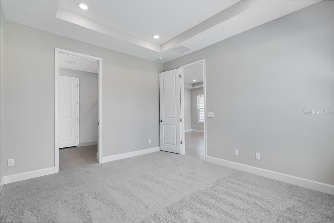
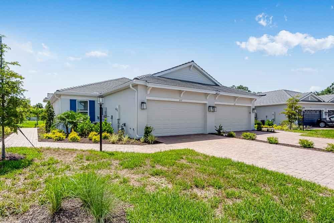

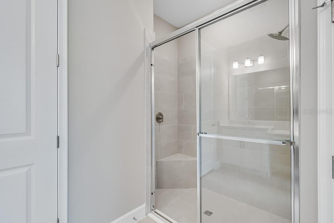
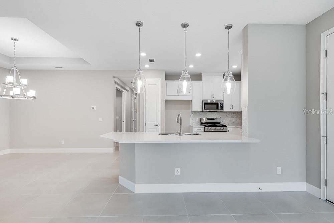

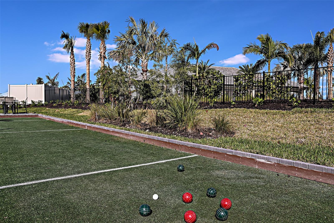

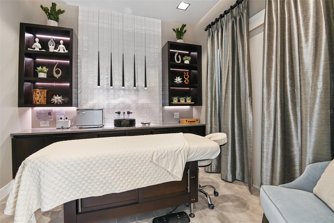



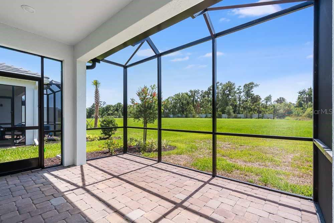
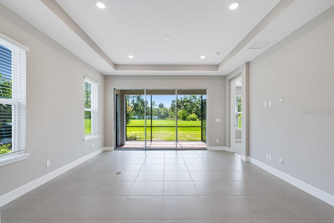
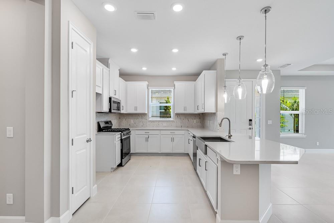



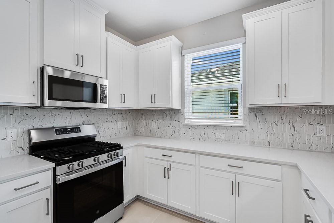

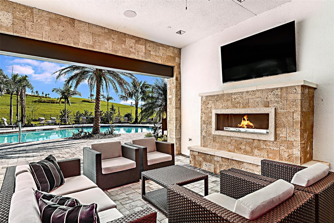
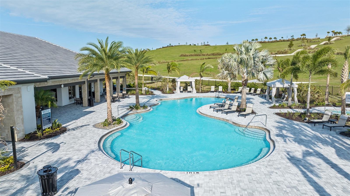

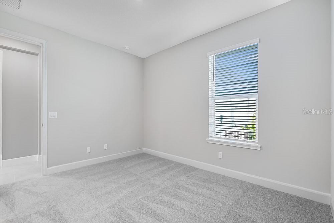
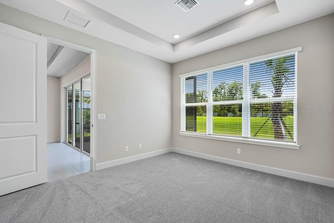


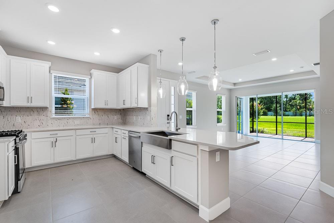
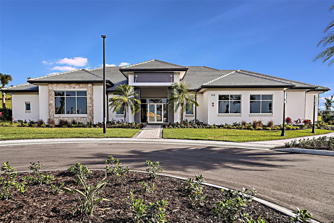

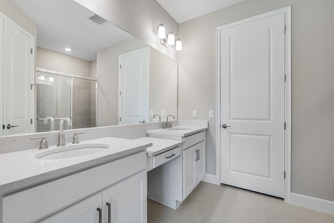
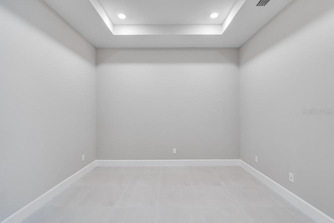
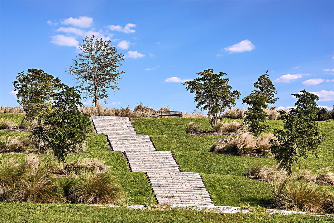

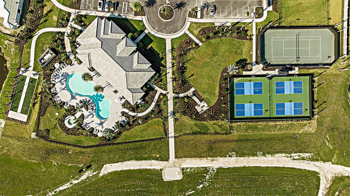
Active
6107 MESA GLN
$419,900
Features:
Property Details
Remarks
MLS#A4633401 New Construction - Ready Now! Esplanade at The Heights has an array of stunning amenities that provide a new level of inspired living for residents. The amenity center includes a resort-style pool and spa, cabana area, fitness center, lighted sports courts, a pet park, and more. The Ibis at Esplanade at the Heights is a distinctive Twin Villa home that stands out with its open-concept design and thoughtful layout. Offering 1,533 square feet of living space, this floor plan includes 2 bedrooms, 2 bathrooms, a flex room with an optional study upgrade, and a 2-car garage. The elegant primary suite is tucked at the back of the home for ultimate privacy, while the second bedroom with an attached bathroom and the flex room are located at the front, creating a private retreat for guests. At the heart of the home, the designer kitchen and gathering room come together in a spacious, welcoming area—perfect for entertaining or unwinding. Conveniently accessible from the side entryway, this central living space showcases the perfect balance of comfort and style. Home has an open but private lush preserve/conservation view for beautiful sunsets. Structural Options Added Include: Covered Outdoor Living and Study
Financial Considerations
Price:
$419,900
HOA Fee:
482
Tax Amount:
$0
Price per SqFt:
$273.91
Tax Legal Description:
LOT 403, HEIGHTS PH II SUBPH A & C & PH IA & IB PI #18788.4305/9
Exterior Features
Lot Size:
3100
Lot Features:
N/A
Waterfront:
No
Parking Spaces:
N/A
Parking:
Driveway, Garage Door Opener, Ground Level
Roof:
Tile
Pool:
No
Pool Features:
N/A
Interior Features
Bedrooms:
2
Bathrooms:
2
Heating:
Central, Electric
Cooling:
Central Air
Appliances:
Dishwasher, Disposal, Exhaust Fan, Gas Water Heater, Microwave, Range, Tankless Water Heater
Furnished:
Yes
Floor:
Carpet, Tile
Levels:
One
Additional Features
Property Sub Type:
Villa
Style:
N/A
Year Built:
2025
Construction Type:
Block
Garage Spaces:
Yes
Covered Spaces:
N/A
Direction Faces:
East
Pets Allowed:
No
Special Condition:
None
Additional Features:
Hurricane Shutters, Sliding Doors
Additional Features 2:
See Sales Agent for details.
Map
- Address6107 MESA GLN
Featured Properties