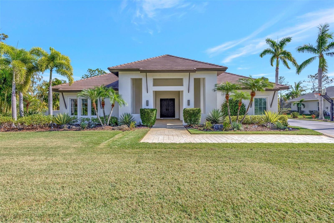
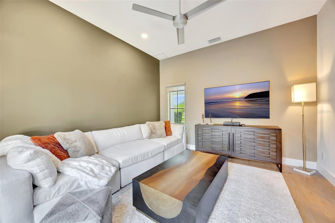
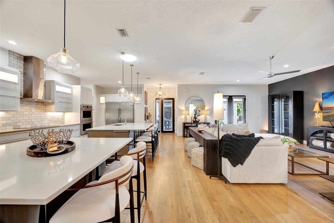
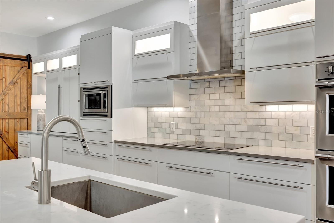
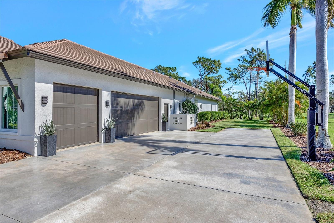
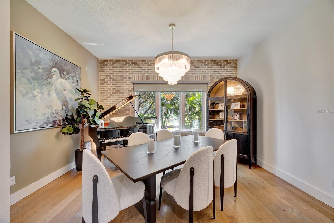
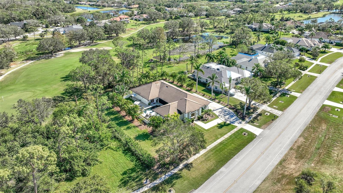
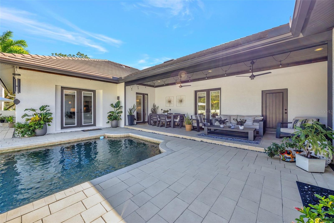
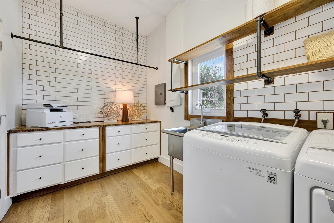
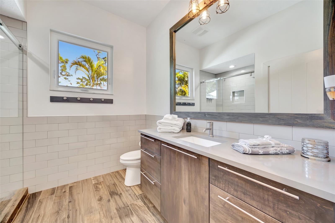
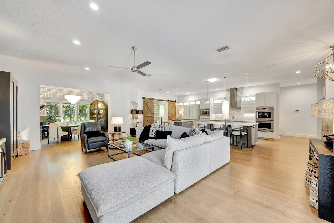
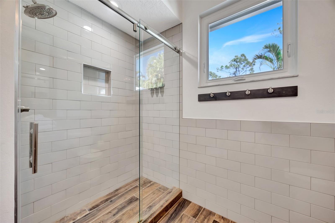
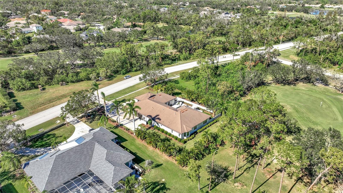
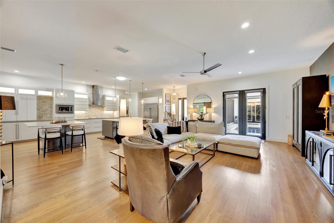
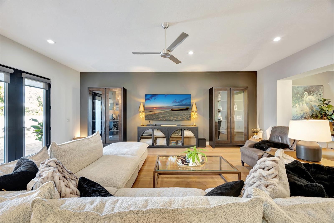
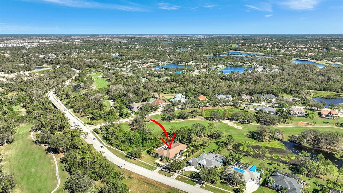
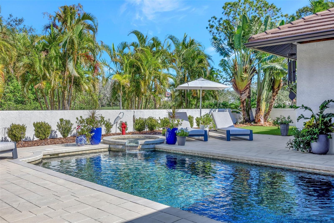
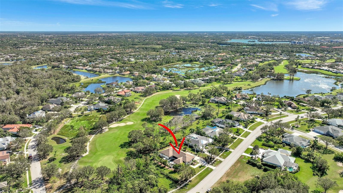
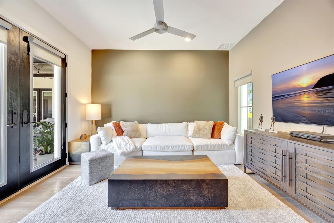
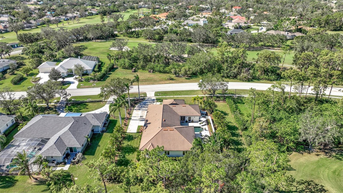
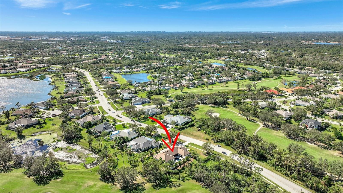
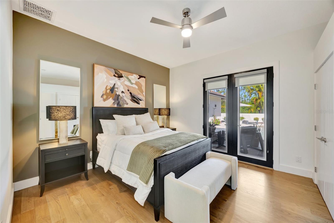
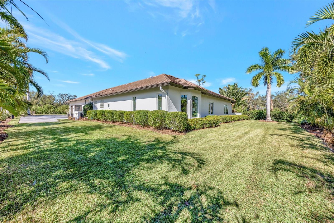
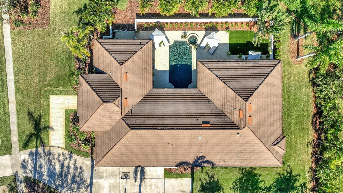
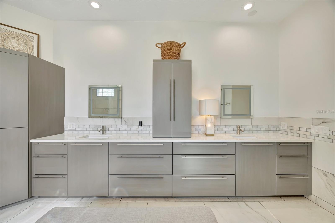
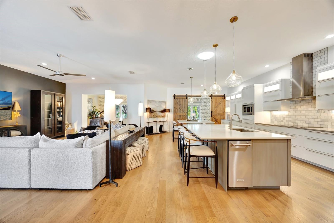
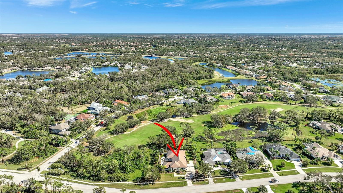
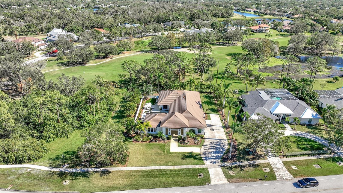
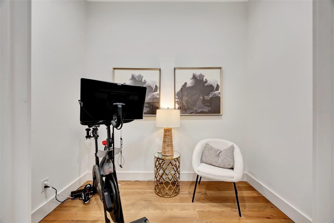
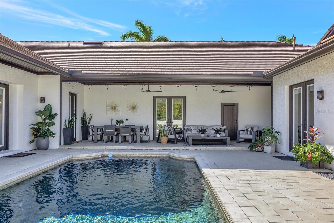
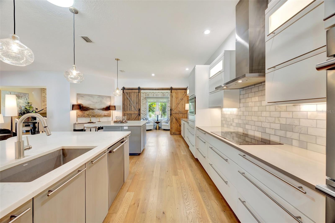
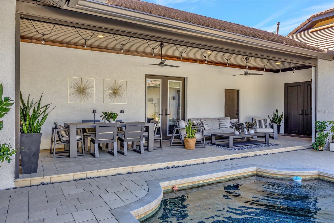
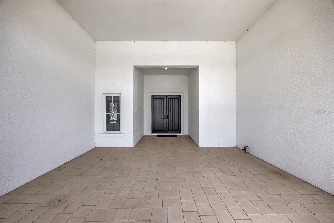
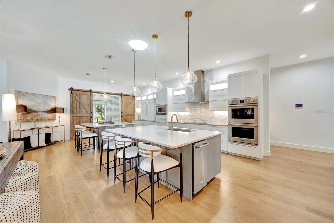
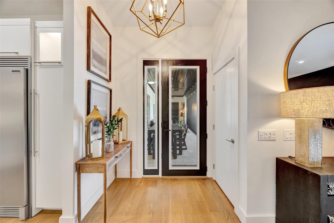
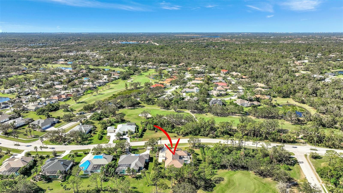
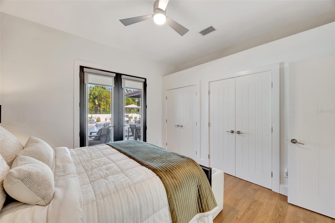
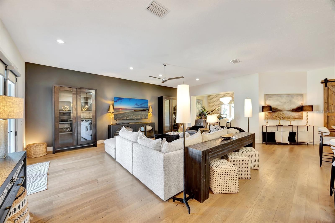
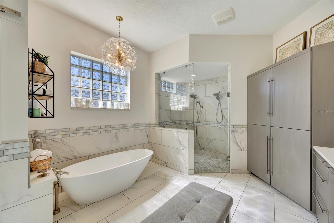
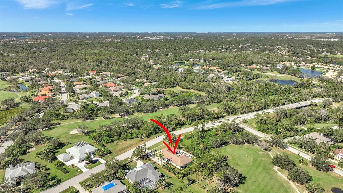
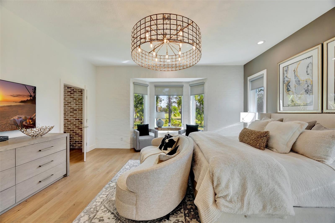
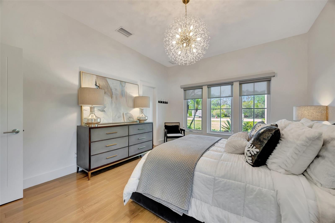
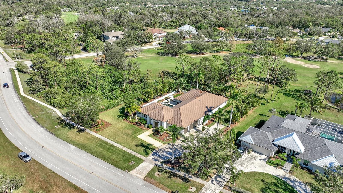
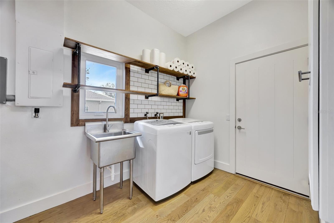
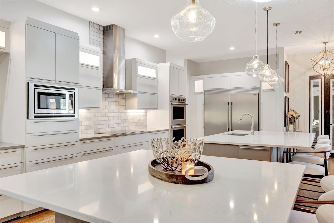
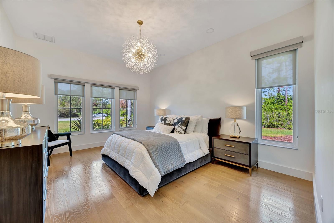
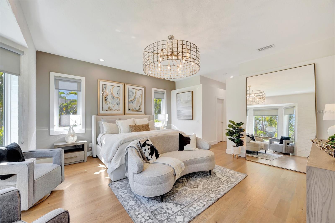
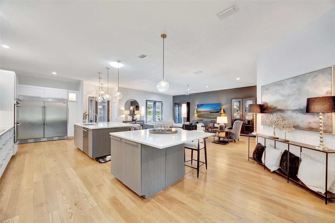
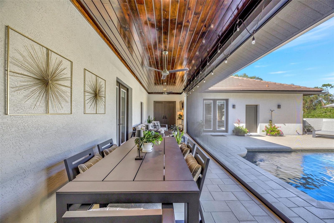
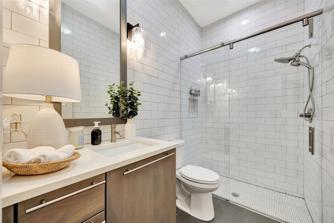
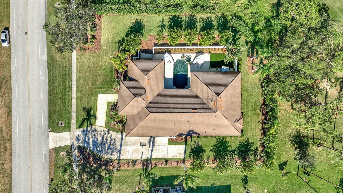
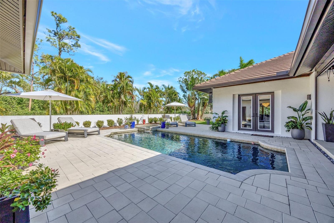
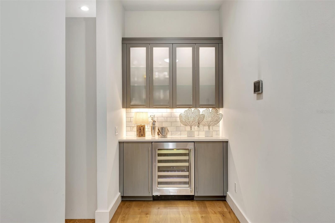
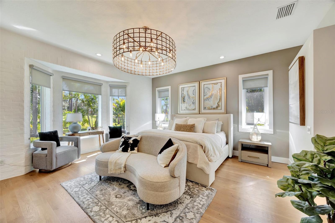
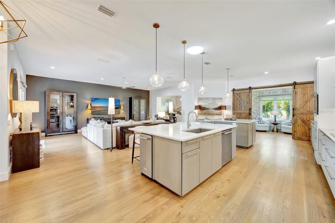
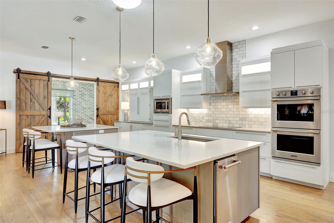
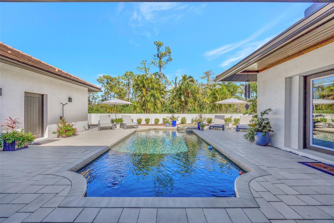
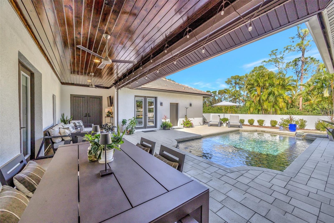
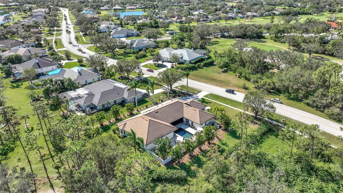
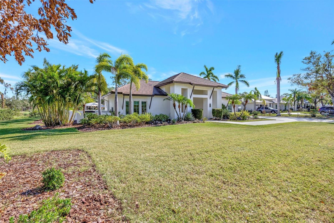
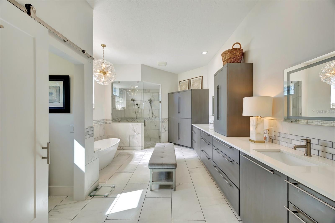
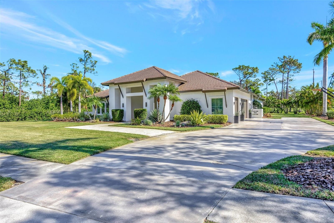
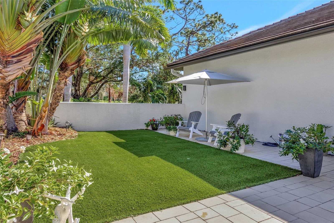
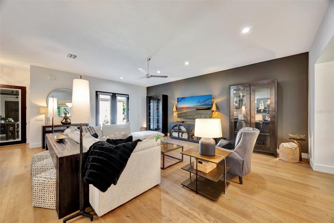
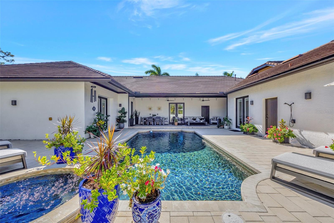
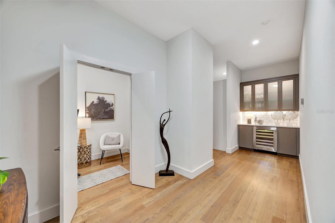
Active
7003 RIVER CLUB BLVD
$1,399,900
Features:
Property Details
Remarks
Welcome to 7003 River Club Boulevard, an unparalleled gem in Lakewood Ranch that epitomizes elegance and sophistication. This breathtaking California-inspired home, renovated in 2016, is a true masterpiece of thoughtful design and top-tier craftsmanship. Every renovation was meticulously executed with premium contractors and permits, ensuring quality and style throughout. Inside, the removal of select walls creates an uninterrupted flow from the light-filled interiors to the expansive, private outdoor sanctuary. Outside, hurricane-rated windows and doors add safety and serenity to this haven. Additionally, it boasts a brand new garage WiFi system (installed in 2023) for all doors and a brand new entire home water system. The home is freshly painted in its entirety from interior to exterior and includes an all-new high-end pool pump, LED lighting system, new toilets and water heater. Through the grand double-entry doors, step into a beautifully landscaped courtyard and a standalone guesthouse, perfect for hosting or as a serene work-from-home space. The resort-like outdoor area, surrounded by privacy walls, includes a saltwater pool, spa, outdoor shower, and multiple entertainment spaces. It is crowned by an electronic screen for breezy comfort. Inside, the open-concept great room and chef’s kitchen radiate modern luxury with dual islands, top-of-the-line appliances, and elegant finishes. The owner’s suite offers a serene retreat with spacious his and her walk-in closets, a soaking tub, a dual shower head shower, and a dual vanity with generous storage. This home defines luxurious, effortless living with features like engineered hardwood floors, high ceilings, an oversized 3-car garage, lush landscaping, and advanced pool and lighting systems. Nestled in River Club’s exclusive golf community, it’s minutes from Lakewood Ranch’s premier shopping, dining, and entertainment. Furnishing and audio visual are negotiable.
Financial Considerations
Price:
$1,399,900
HOA Fee:
845
Tax Amount:
$16242.89
Price per SqFt:
$409.21
Tax Legal Description:
LOT 1092, RIVER CLUB SOUTH, SUBPHASE 1, A SUB, AS REC IN PB 27 PGS 160-175 OF THE PRMCF, TOGETHER WITH THAT PORTION OF LOT 1093, RIVER
Exterior Features
Lot Size:
34412
Lot Features:
N/A
Waterfront:
No
Parking Spaces:
N/A
Parking:
N/A
Roof:
Tile
Pool:
Yes
Pool Features:
Above Ground, Deck, Heated, In Ground, Outside Bath Access, Salt Water
Interior Features
Bedrooms:
3
Bathrooms:
3
Heating:
Central, Electric
Cooling:
Central Air
Appliances:
Dishwasher, Dryer, Gas Water Heater, Ice Maker, Microwave, Range, Refrigerator, Washer, Wine Refrigerator
Furnished:
No
Floor:
Hardwood, Tile
Levels:
One
Additional Features
Property Sub Type:
Single Family Residence
Style:
N/A
Year Built:
1999
Construction Type:
Stucco
Garage Spaces:
Yes
Covered Spaces:
N/A
Direction Faces:
West
Pets Allowed:
No
Special Condition:
None
Additional Features:
French Doors, Lighting, Other, Outdoor Shower, Rain Gutters, Shade Shutter(s), Sidewalk
Additional Features 2:
See HOA docs
Map
- Address7003 RIVER CLUB BLVD
Featured Properties