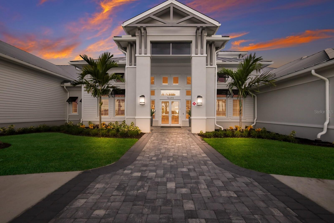
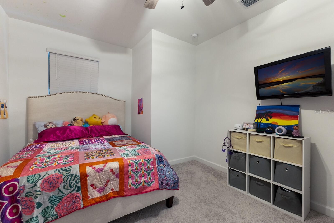
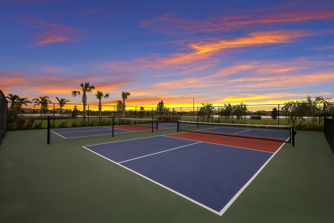
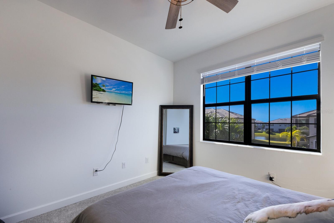
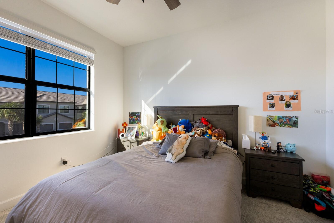
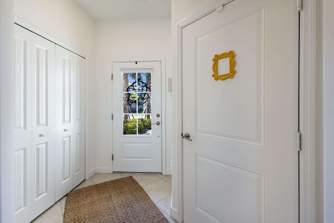
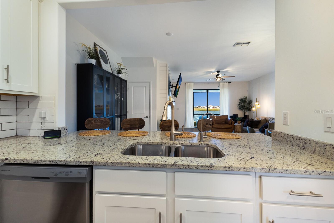
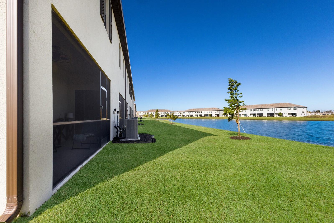
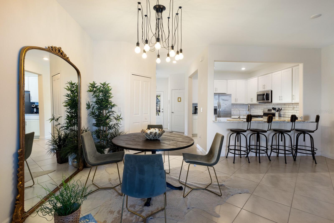
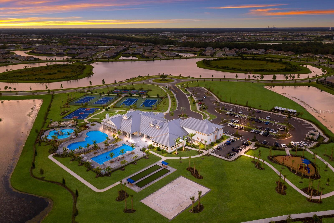
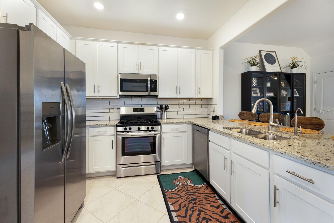
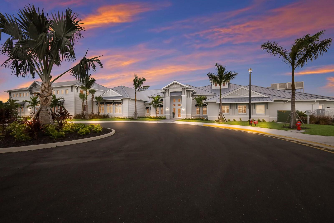
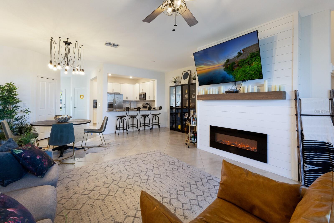
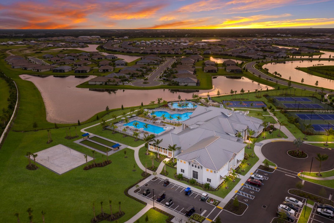
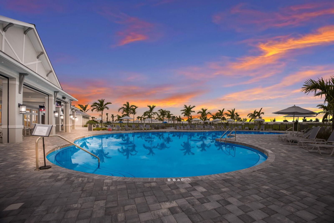
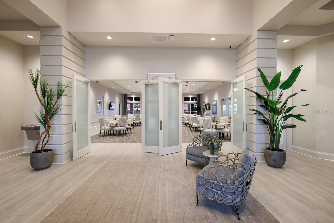
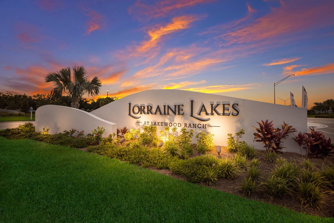
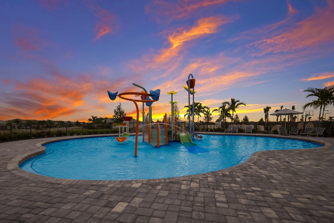
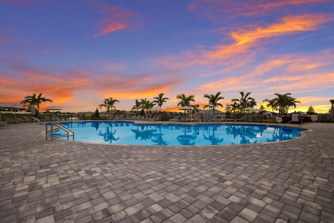
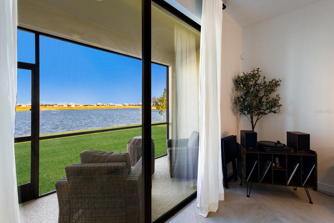
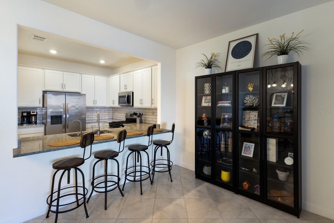
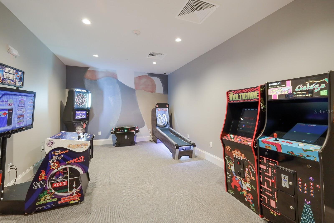
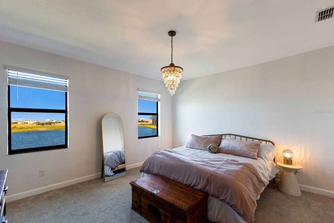
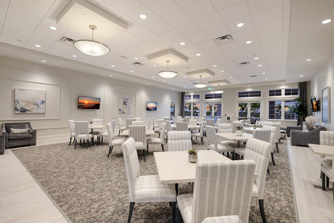
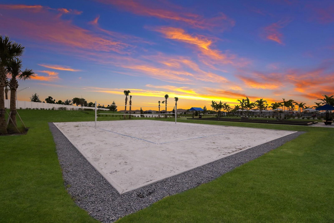
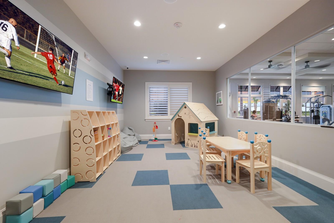
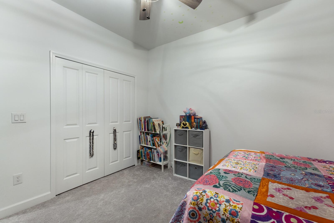
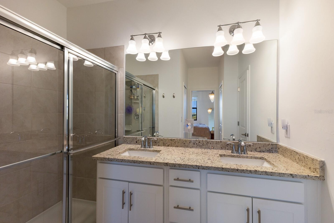
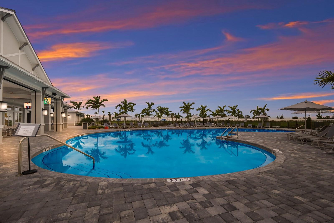
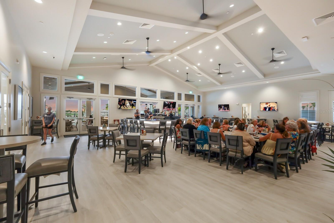
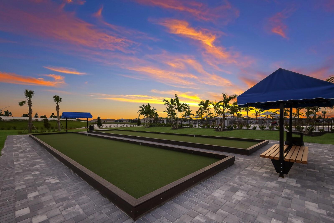
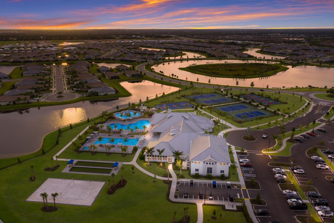
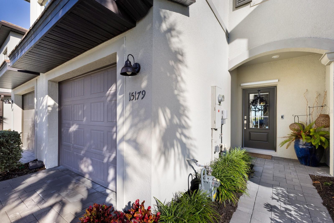
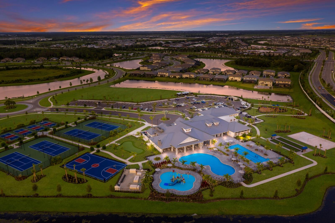
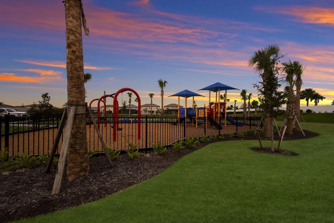
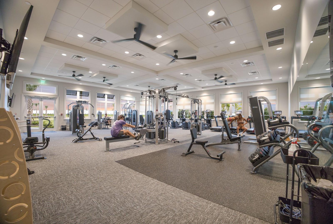
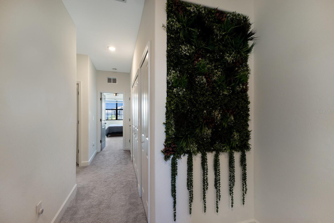
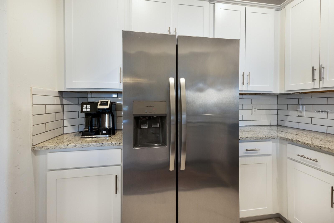
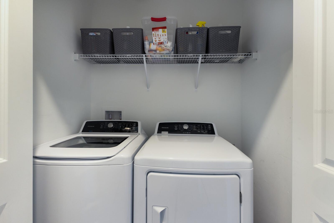
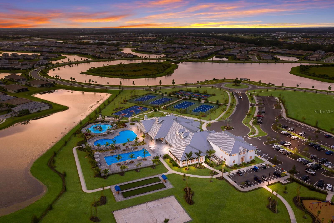
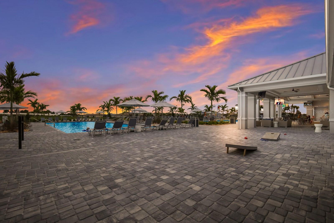
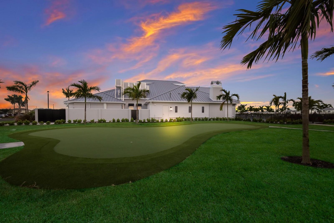
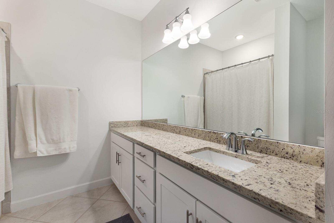
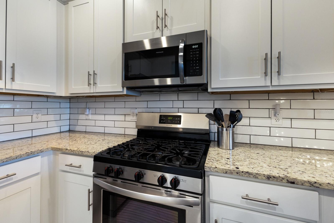
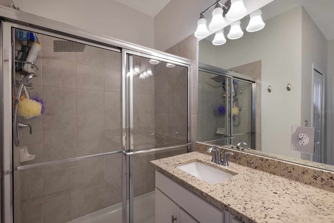
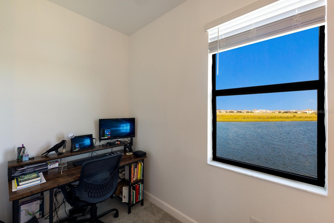
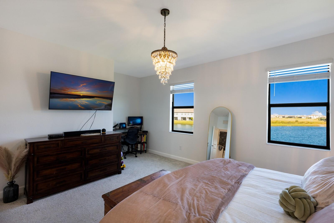
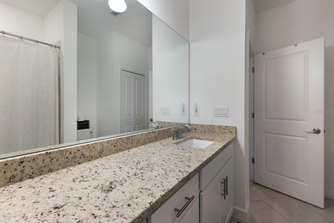
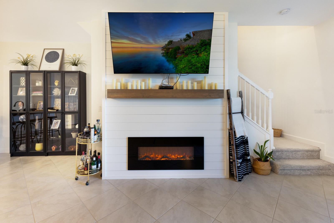
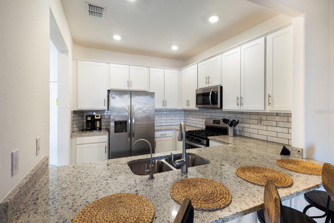
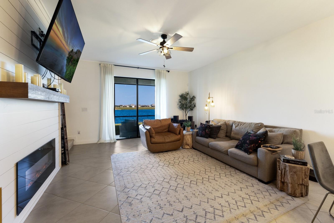
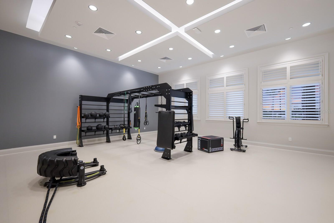
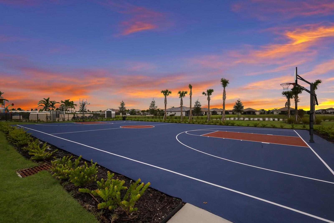
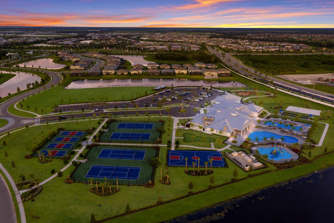
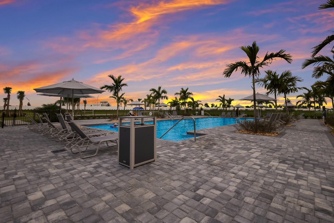
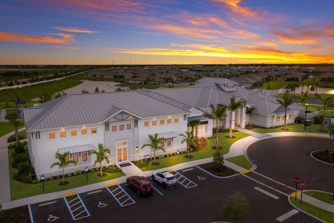
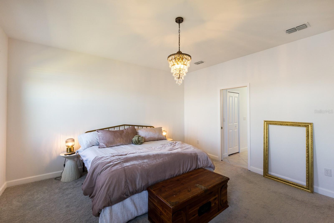
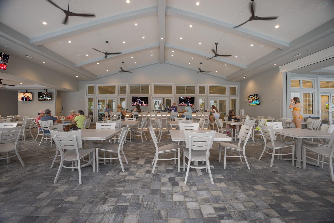
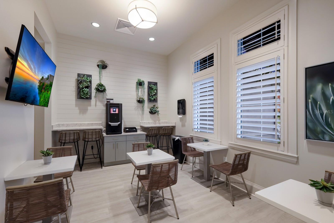
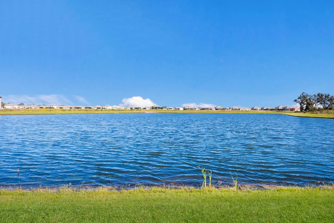
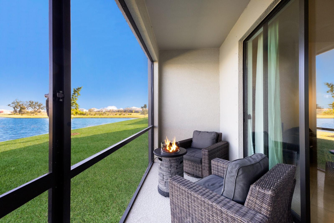
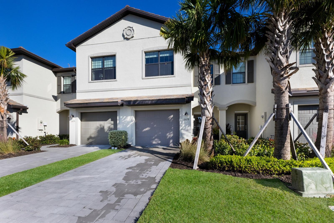
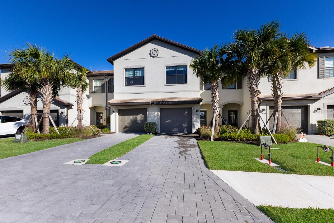
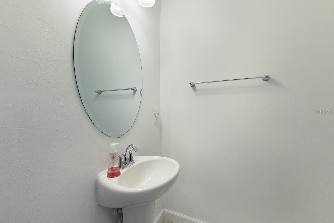
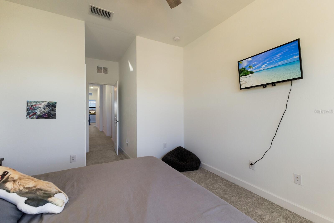
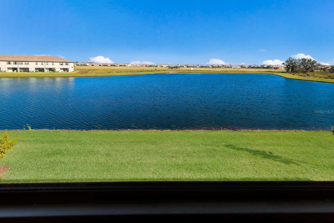
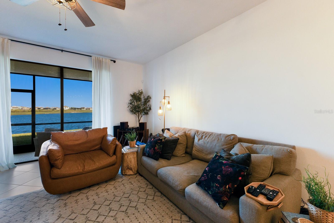
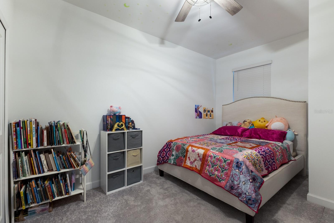
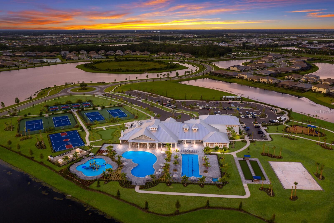
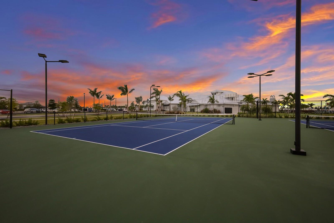
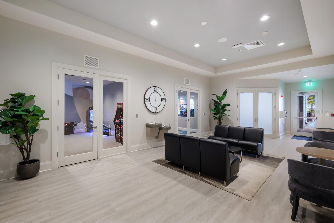
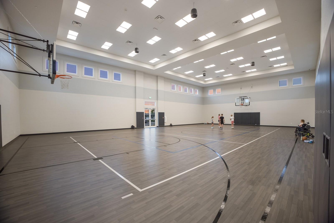
Active
15179 SUNNY DAY DR
$350,000
Features:
Property Details
Remarks
Welcome home to your dream haven! This stunning Berkly townhome in the sought-after Lorraine Lakes community is a masterpiece of modern living. With its spacious layout and thoughtful design, every inch of this home is designed to inspire. Whole house water sense softener and reverse osmosis, and generator hook up. Imagine unwinding in your luxurious owner's suite, complete with a cozy seating nook and an en-suite bath featuring dual sinks and a walk-in closet. Down the hall, the second-floor laundry and two guest bedrooms offer convenience and privacy. The open-concept kitchen, family room, and breakfast nook create the perfect space for entertaining guests or enjoying quiet family time. Step outside onto the large lanai, an ideal spot for relaxation or al fresco dining. Every detail of this home has been carefully considered, from the energy-efficient features to the elegant finishes. The gourmet kitchen boasts stainless steel appliances, granite countertops, and ample storage. The bathrooms feature designer tile, granite vanity tops, and moen certified fixtures. And with a one-car garage, you'll have plenty of space for your vehicle that has epoxy flooring and overhead storage. Beyond the walls of your home, Lorraine Lakes offers an array of amenities to enhance your lifestyle. Take a dip in the resort-style pool, work out in the state-of-the-art fitness center, or enjoy a game of tennis or pickleball. The community's prime location within Lakewood Ranch provides easy access to world-class shopping, dining, and entertainment. Don't miss this incredible opportunity to own a piece of paradise. Schedule a tour today and discover the lifestyle you deserve.
Financial Considerations
Price:
$350,000
HOA Fee:
1648.67
Tax Amount:
$3665.91
Price per SqFt:
$181.82
Tax Legal Description:
LOT 611, LORRAINE LAKES PH IIA PI #5812.3265/9
Exterior Features
Lot Size:
2400
Lot Features:
N/A
Waterfront:
No
Parking Spaces:
N/A
Parking:
N/A
Roof:
Concrete, Tile
Pool:
No
Pool Features:
N/A
Interior Features
Bedrooms:
3
Bathrooms:
3
Heating:
Central
Cooling:
Central Air
Appliances:
Dishwasher, Disposal, Dryer, Microwave, Range, Refrigerator, Washer
Furnished:
Yes
Floor:
Carpet, Ceramic Tile
Levels:
Two
Additional Features
Property Sub Type:
Townhouse
Style:
N/A
Year Built:
2022
Construction Type:
Block, Concrete, Metal Frame
Garage Spaces:
Yes
Covered Spaces:
N/A
Direction Faces:
South
Pets Allowed:
No
Special Condition:
None
Additional Features:
Irrigation System, Lighting, Rain Gutters, Sidewalk
Additional Features 2:
No lease may begin sooner than 30 days after the first day of occupancy under the last previous lease.
Map
- Address15179 SUNNY DAY DR
Featured Properties