
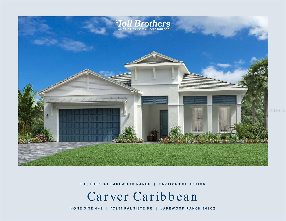
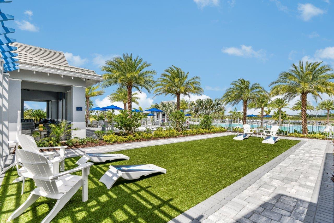

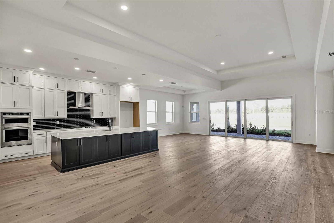
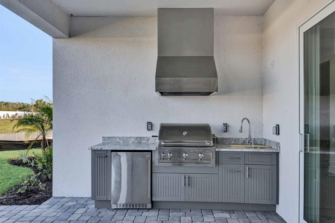


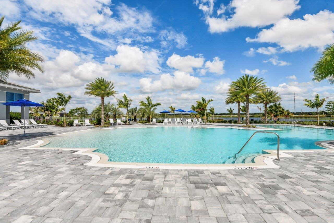



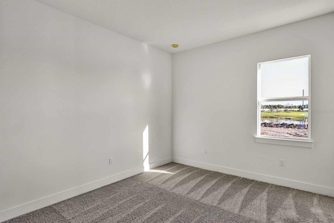
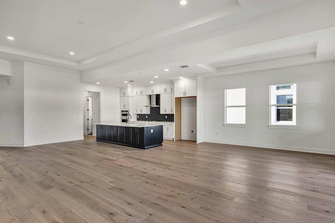


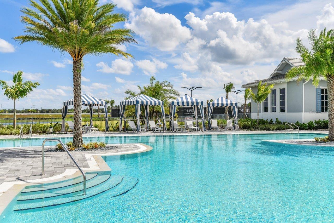
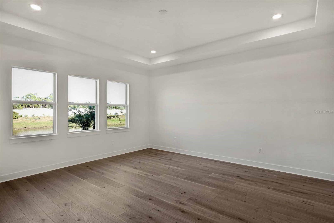


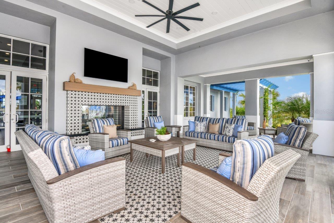
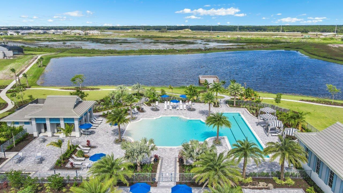






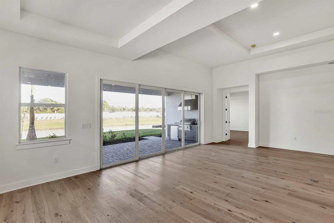


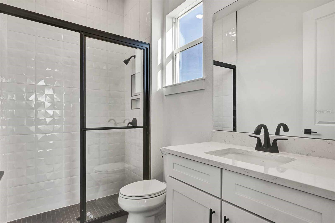



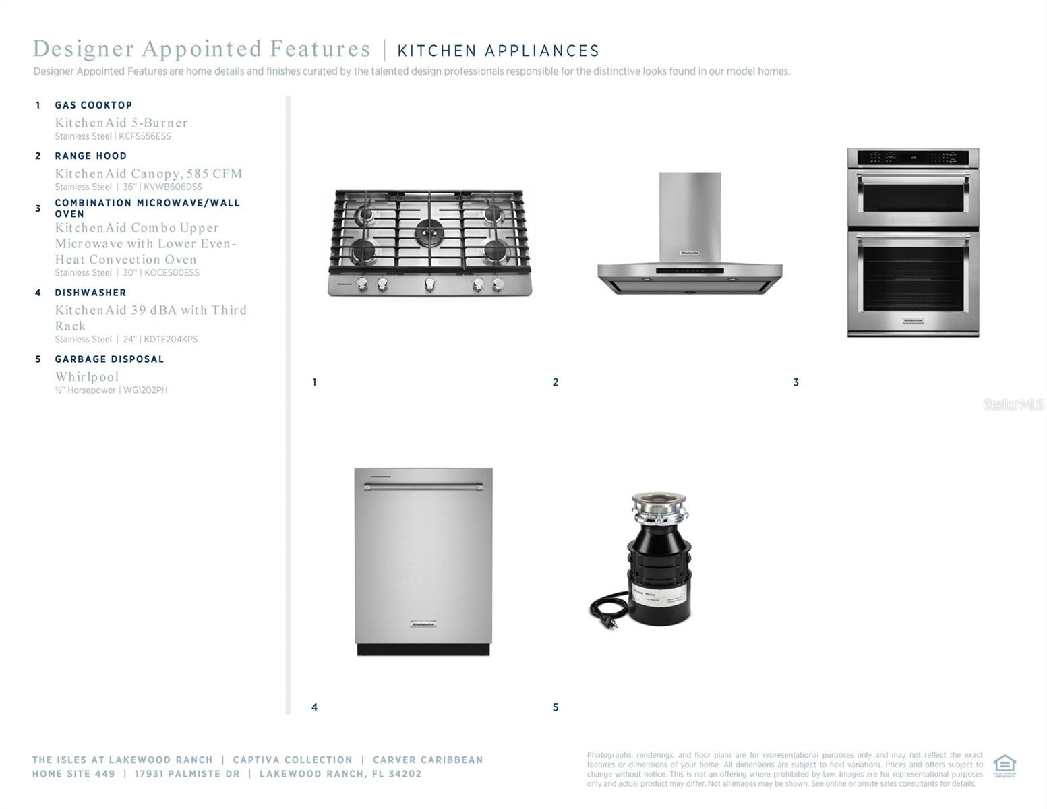



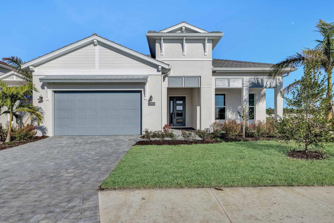
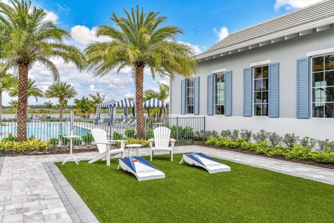

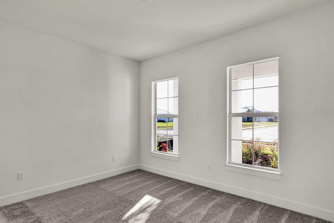
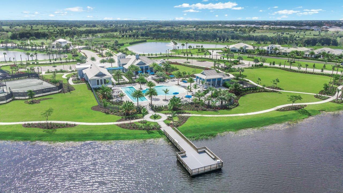
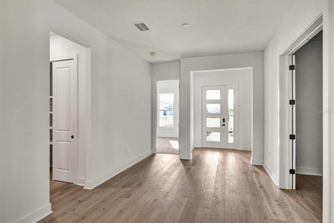



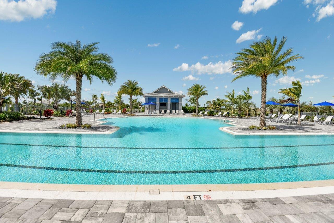
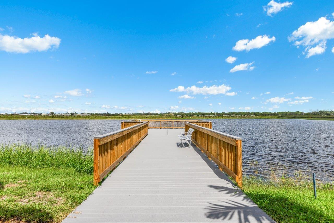
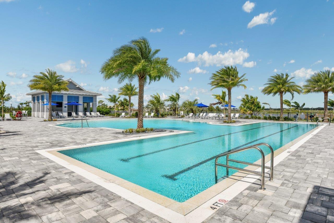
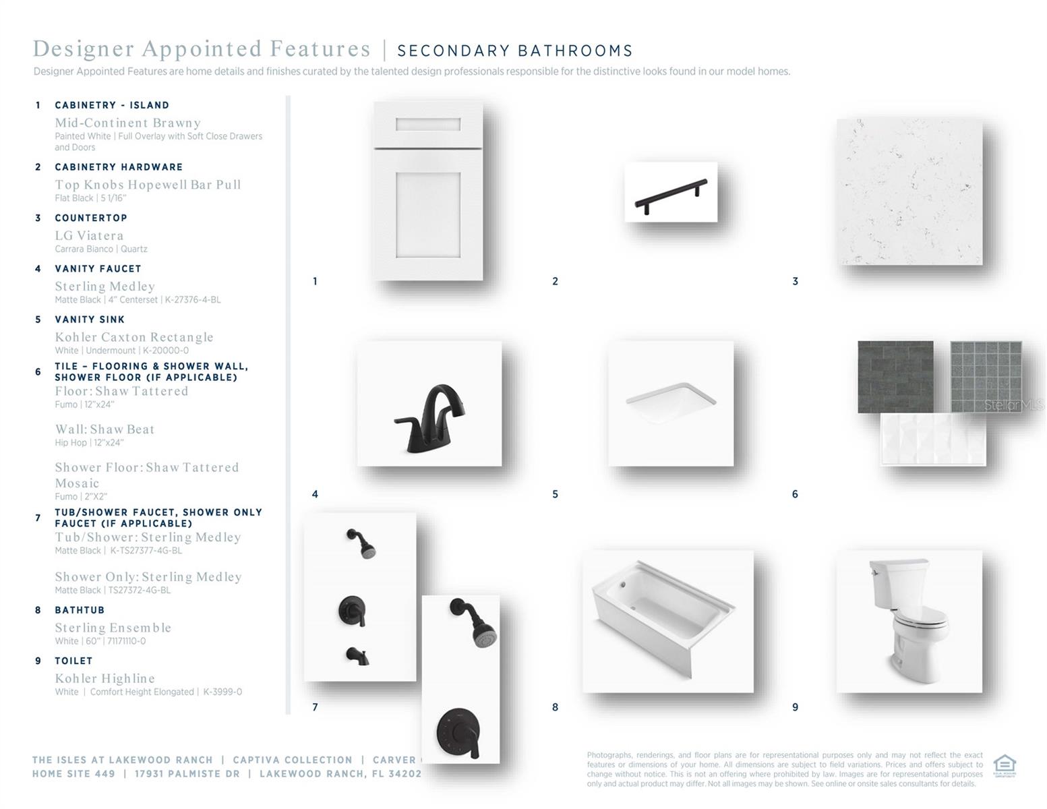
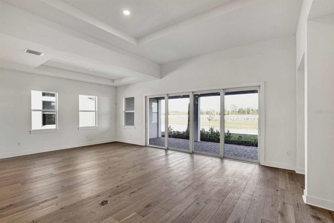
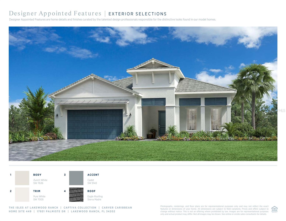


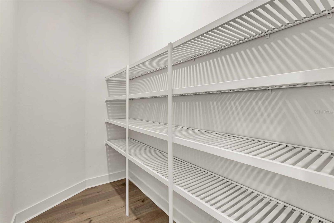


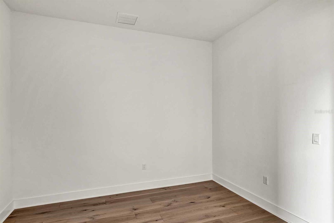
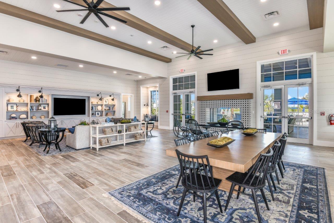
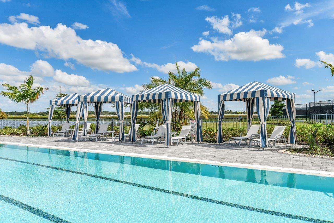
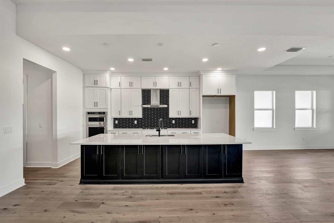
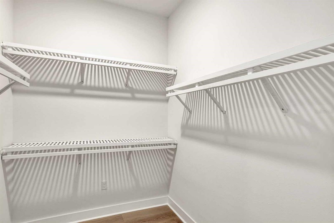

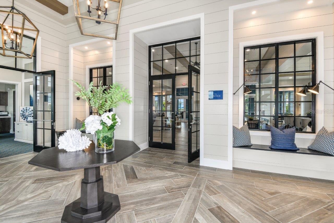



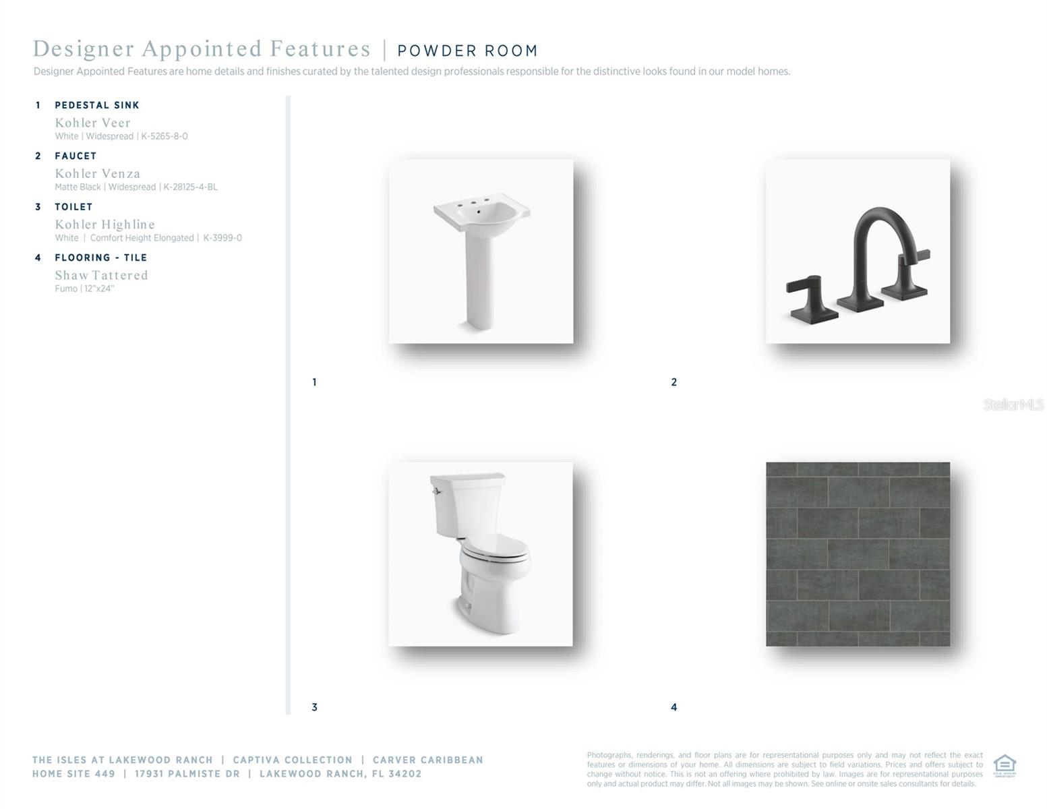
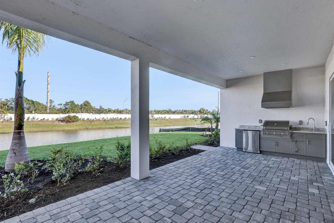
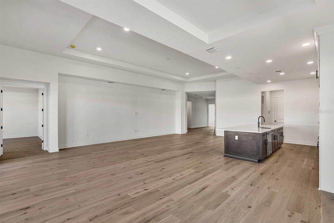
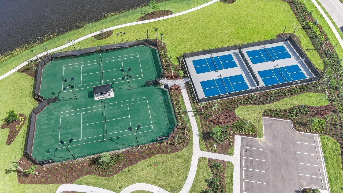
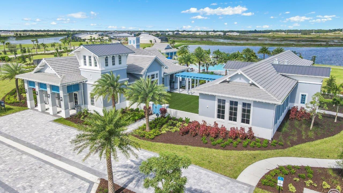

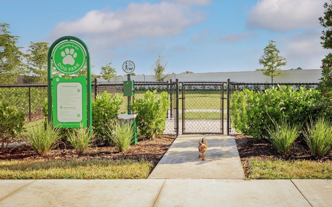
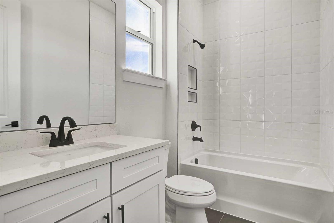

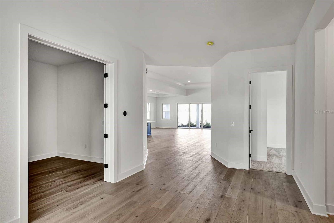
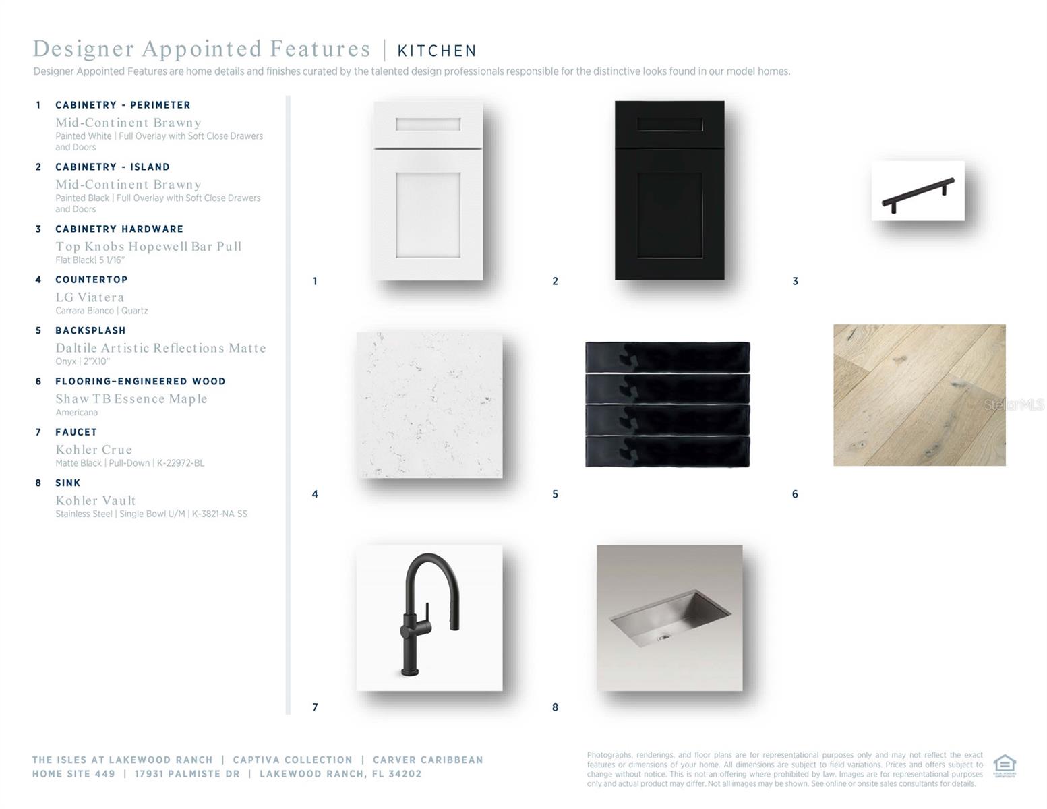


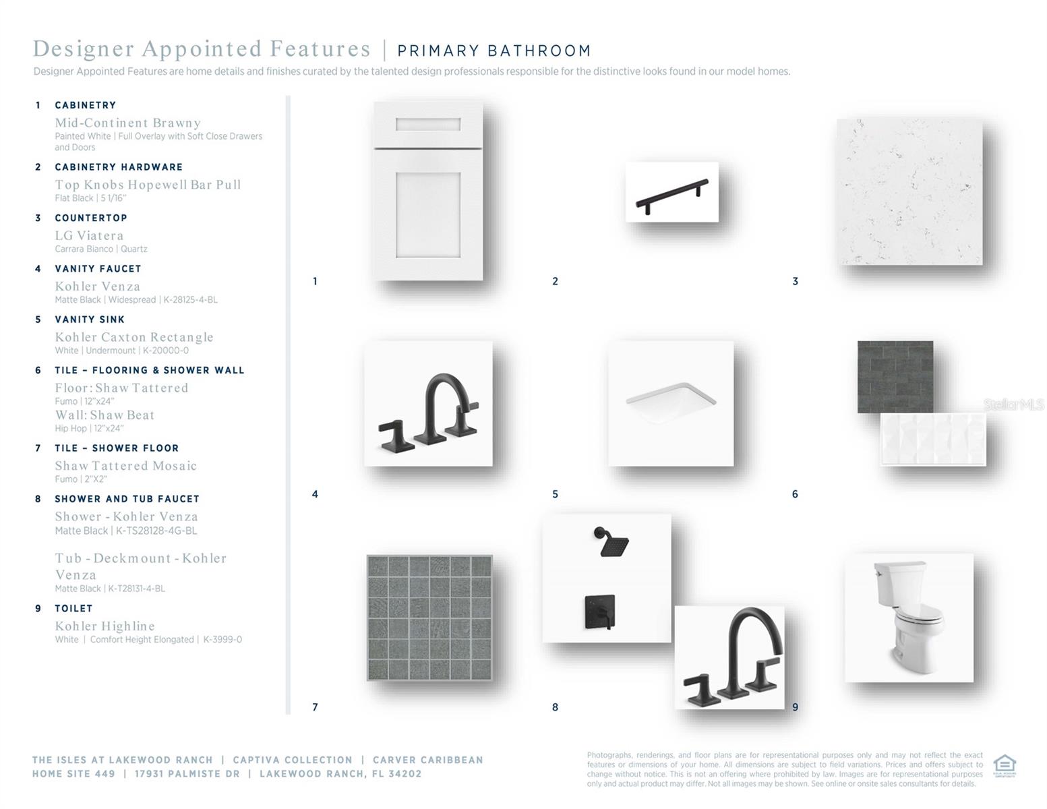

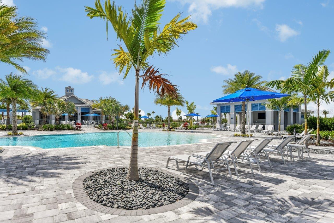
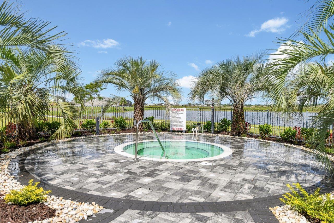
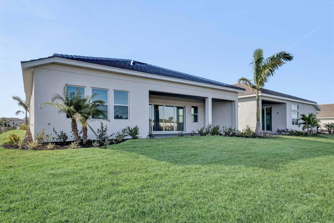






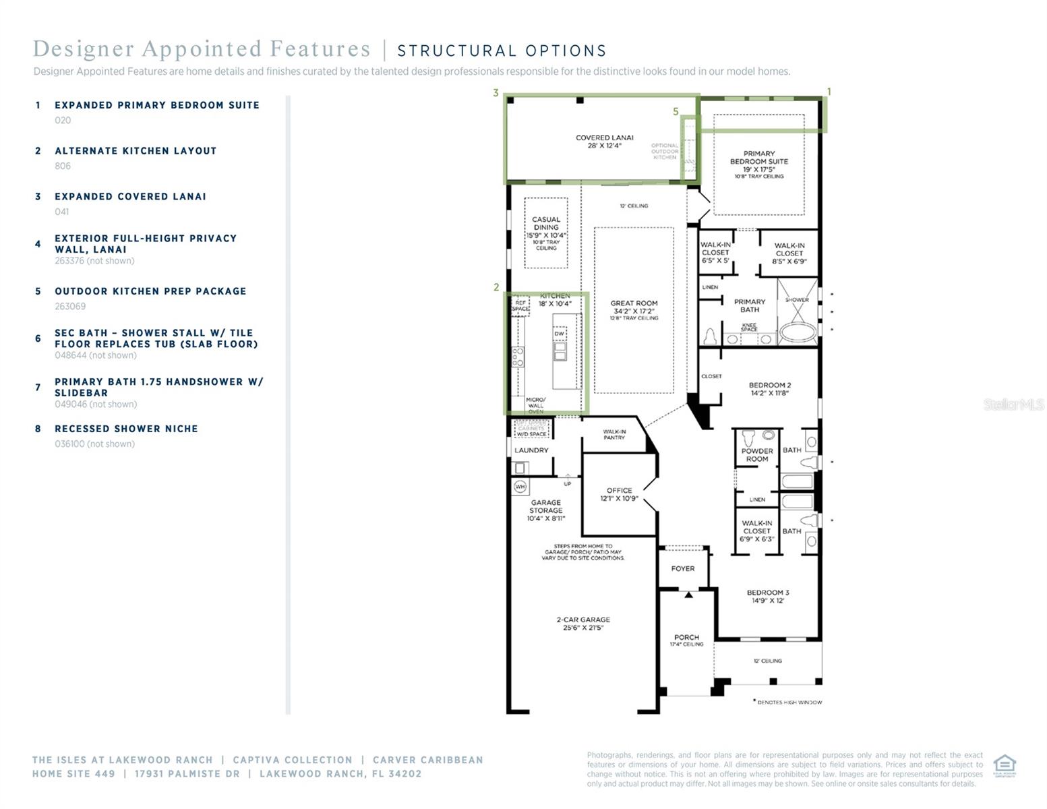

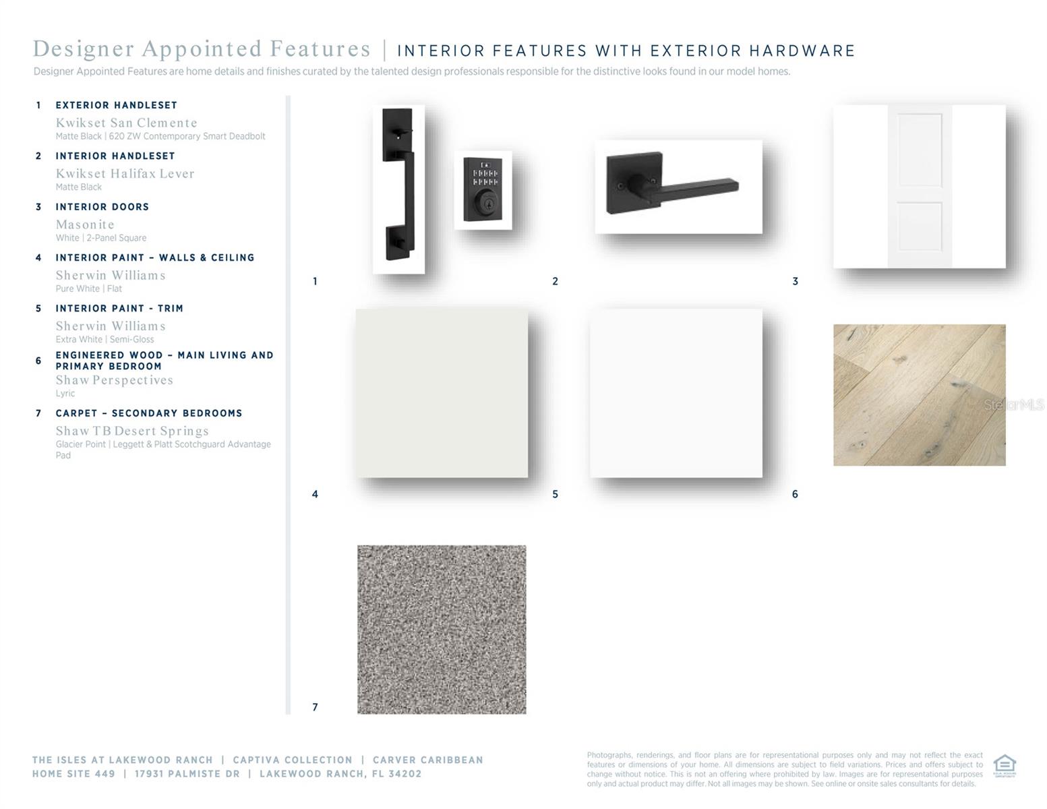


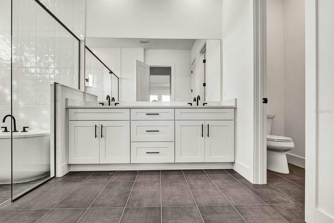
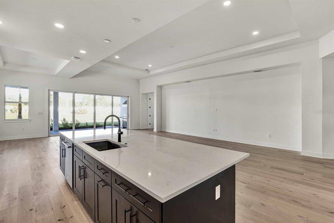

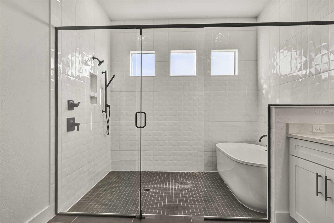
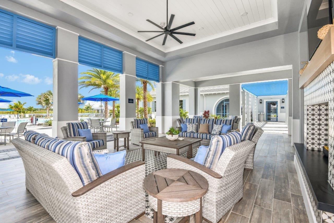
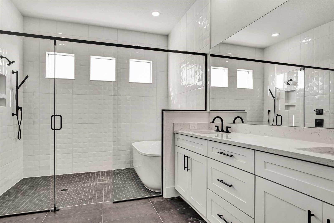
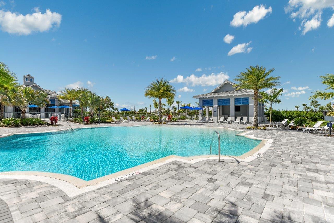
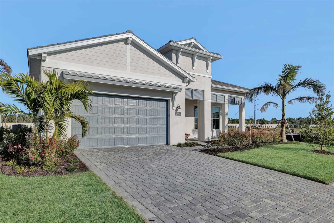


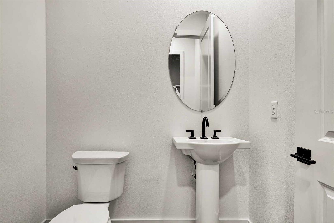

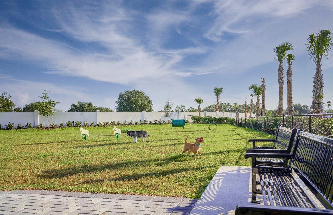

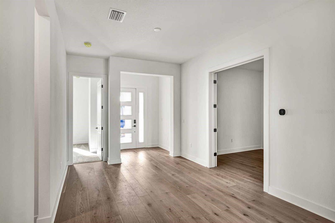
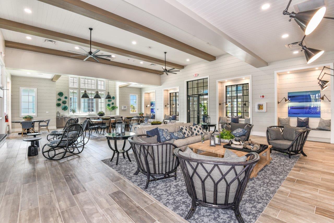
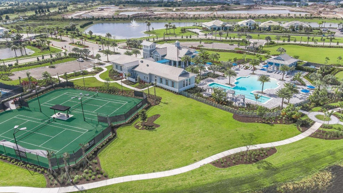

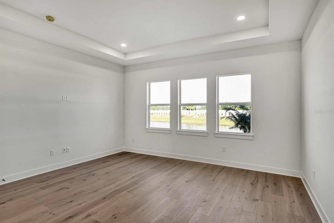

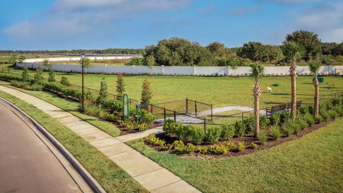
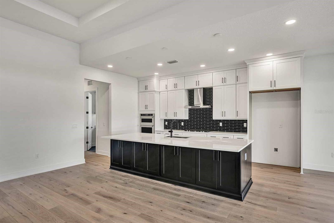
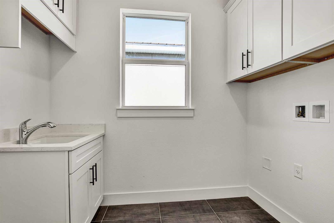
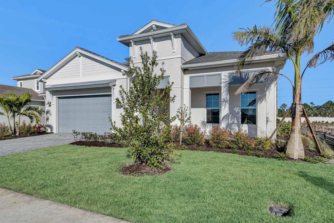
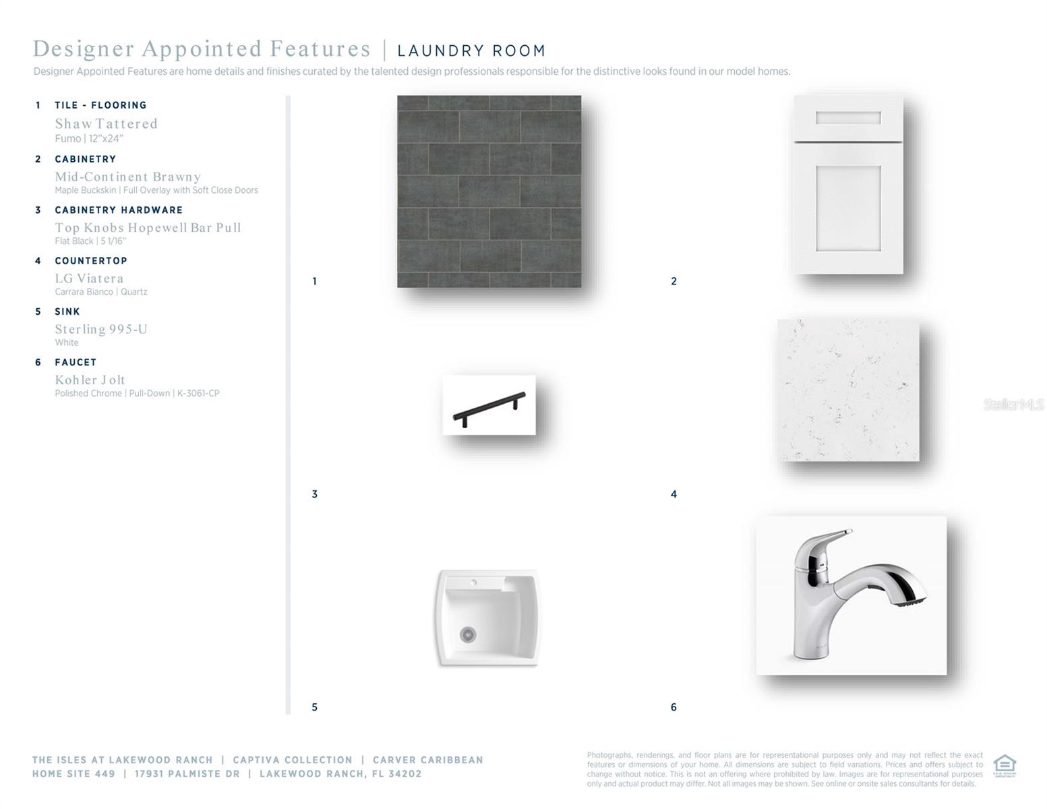


Active
17931 PALMISTE DR
$899,000
Features:
Property Details
Remarks
Under Construction. This single-story, open floor plan has three bedrooms and three and a half baths. As you enter the Carver, the exquisite foyer presents sweeping views of this home's open-concept floor plan and luxurious finishes. Complementing the well-designed kitchen is an immense center island with breakfast bar, as well as plenty of counter and cabinet space and a sizable walk-in pantry. The primary bedroom features dual walk-in closets and a spa-like primary bath. A secluded flex room with double doors makes for the perfect home office. The spacious kitchen includes a large island for culinary convenience, a walk-in pantry, and is centrally located, providing direct view and access to the dining area, great room, and covered lanai. The primary bedroom suite with double-door entry includes two walk-in closets and a luxurious primary bathroom with a spacious shower and tub and a dual-sink vanity. This house also features additional bedrooms and baths, an office, and a large laundry room. The resort-style amenities in this community will make you feel like you're on vacation year-round. Be the first to see this gorgeous home in person by scheduling an appointment today!
Financial Considerations
Price:
$899,000
HOA Fee:
1305
Tax Amount:
$3952
Price per SqFt:
$308.51
Tax Legal Description:
LOT 449, ISLES AT LAKEWOOD RANCH PH IV; LESS THAT PART LYING WITHIN TRACT B-5 ISLES AT LAKEWOOD RANCH PH III. PI #5890.2780/9
Exterior Features
Lot Size:
8525
Lot Features:
Landscaped, Paved
Waterfront:
No
Parking Spaces:
N/A
Parking:
N/A
Roof:
Tile
Pool:
No
Pool Features:
N/A
Interior Features
Bedrooms:
3
Bathrooms:
4
Heating:
Central
Cooling:
Central Air
Appliances:
Built-In Oven, Cooktop, Dishwasher, Disposal, Microwave, Range Hood, Tankless Water Heater
Furnished:
Yes
Floor:
Carpet, Hardwood, Tile, Wood
Levels:
One
Additional Features
Property Sub Type:
Single Family Residence
Style:
N/A
Year Built:
2024
Construction Type:
Block, Stucco
Garage Spaces:
Yes
Covered Spaces:
N/A
Direction Faces:
West
Pets Allowed:
Yes
Special Condition:
None
Additional Features:
Sidewalk, Sliding Doors
Additional Features 2:
see HOA
Map
- Address17931 PALMISTE DR
Featured Properties