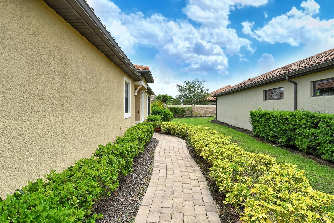
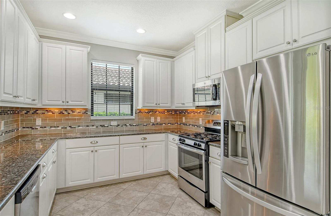
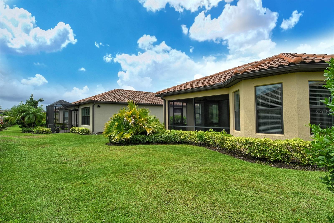
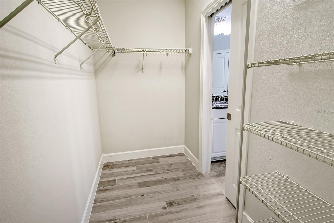
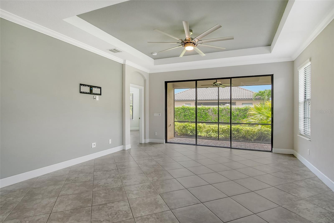
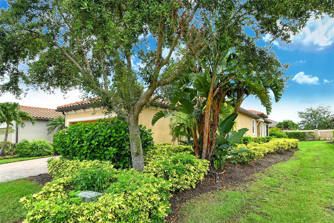
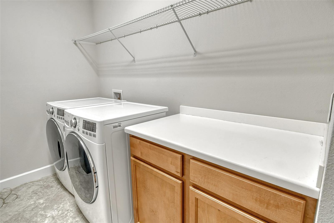
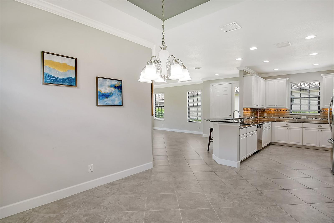
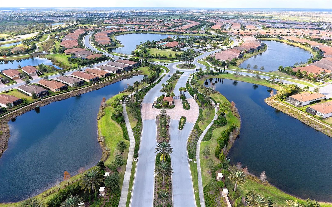
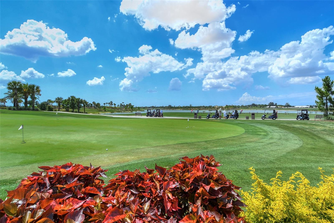
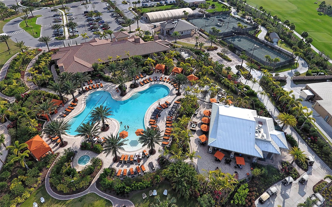
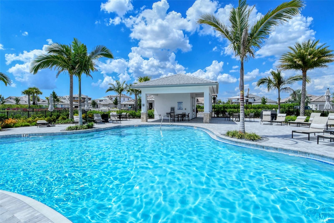
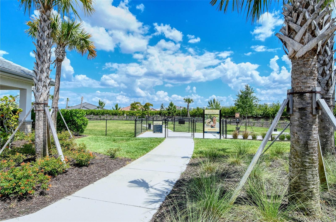
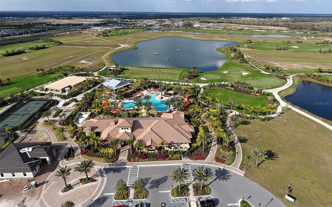
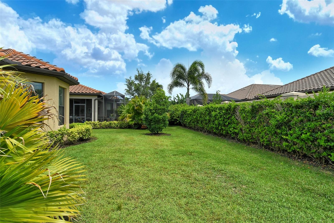
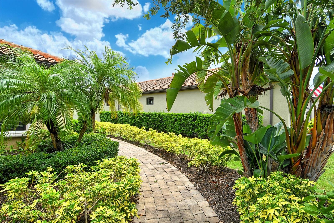
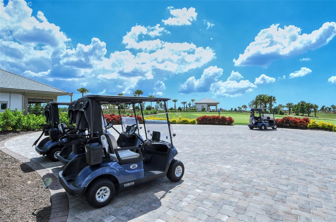
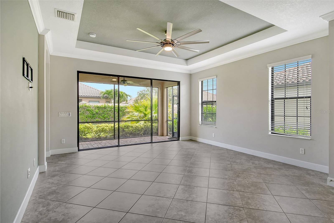
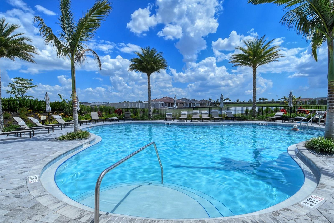
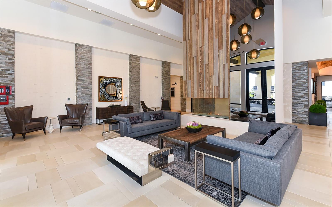
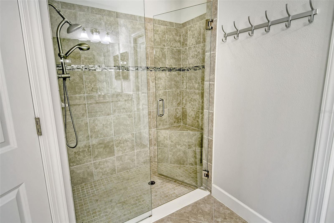
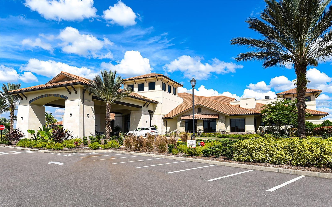
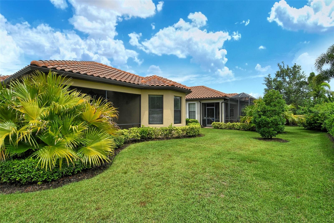
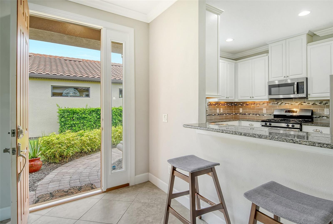
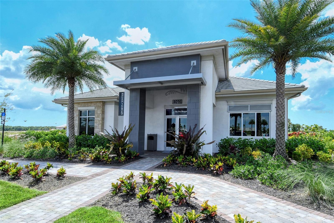
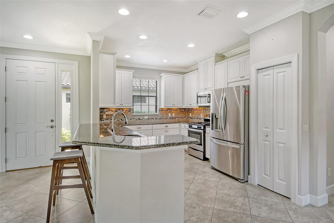
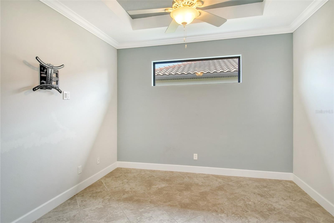
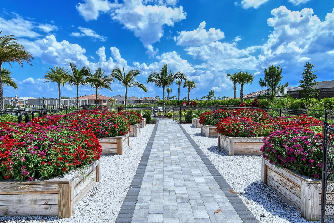
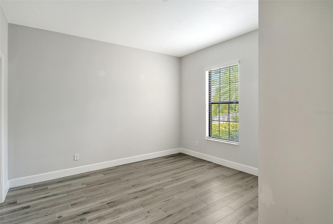
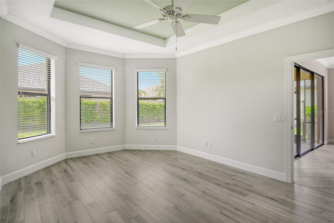
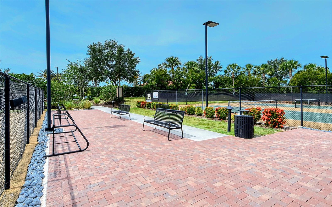
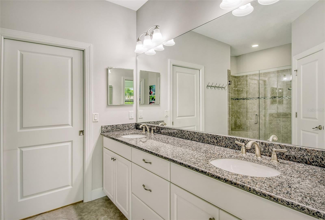
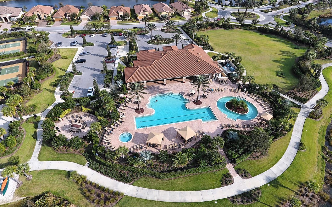
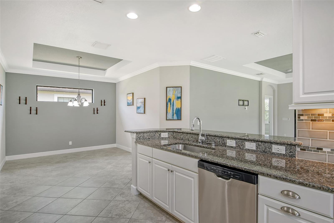
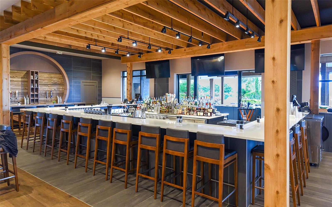
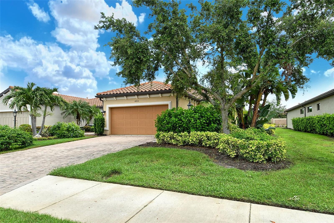
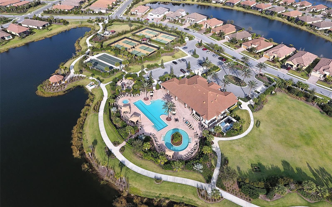
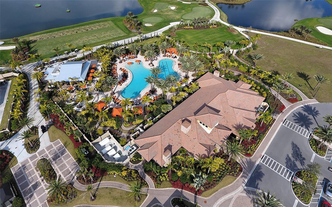
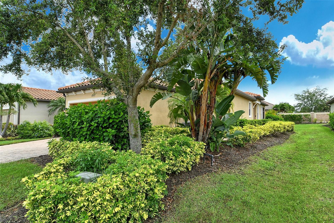
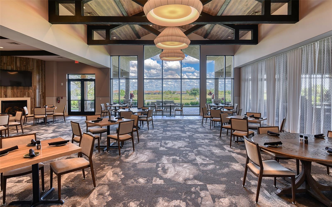
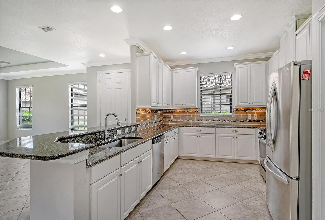
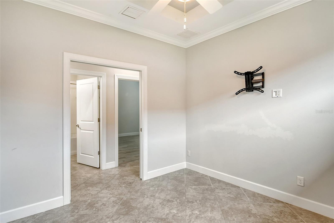
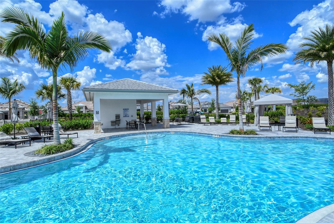
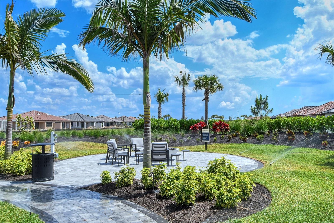
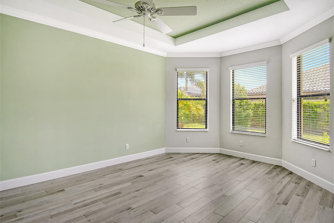
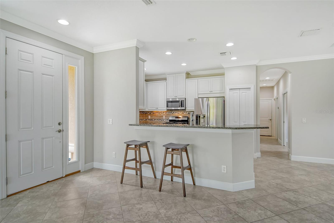
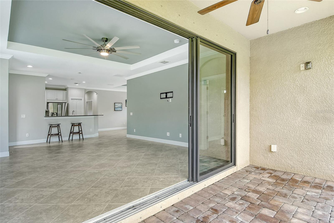
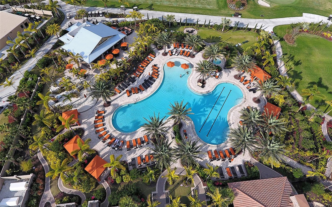
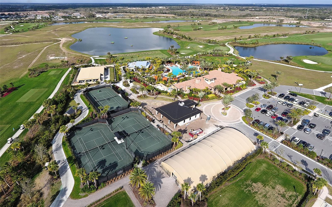
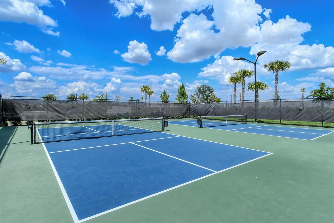
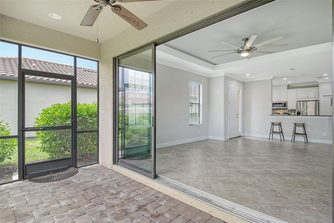
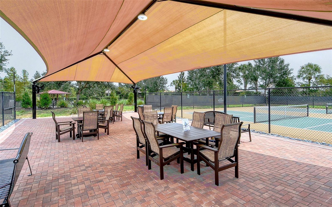
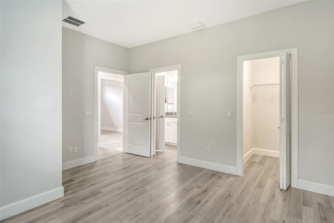
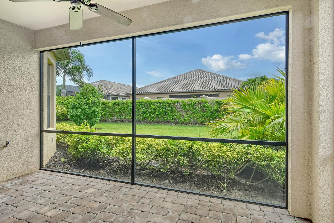
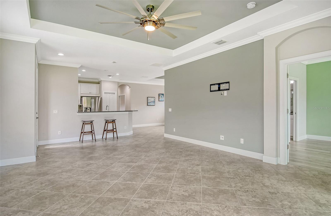
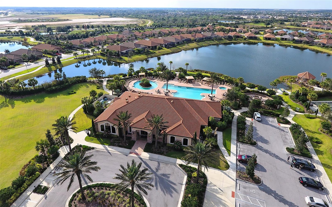
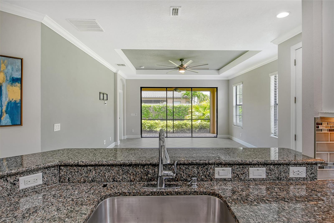
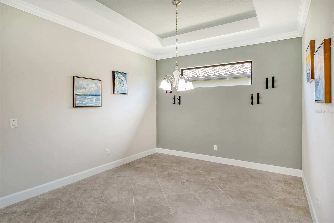
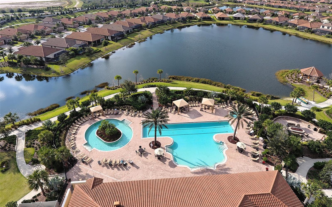
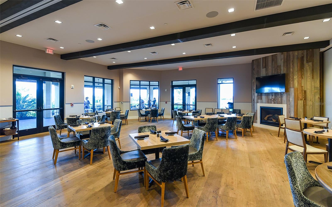
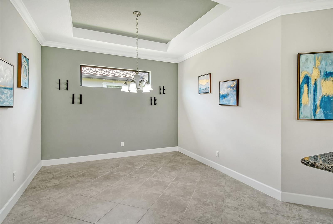
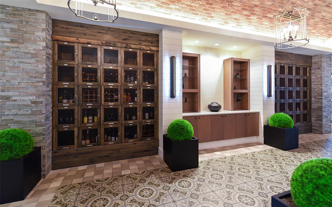
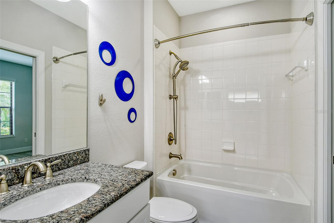
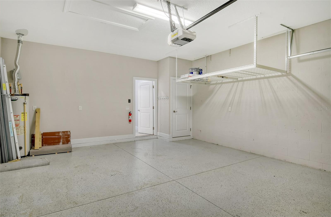
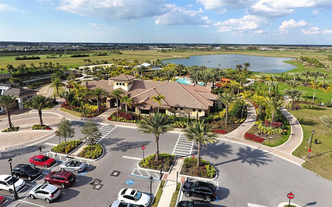
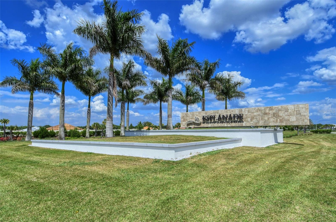
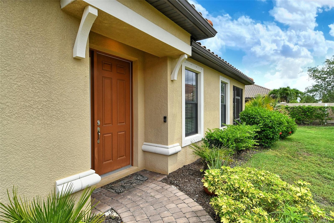
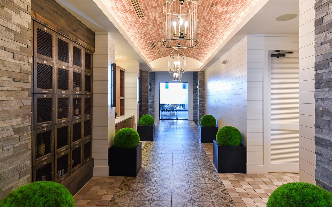
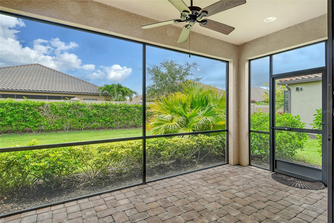
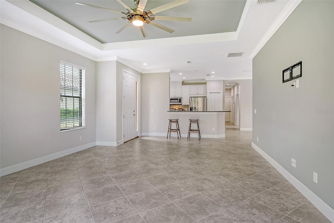
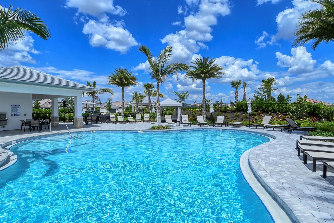
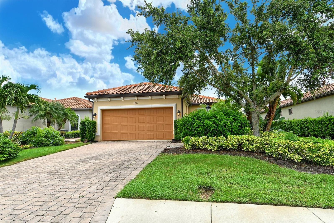
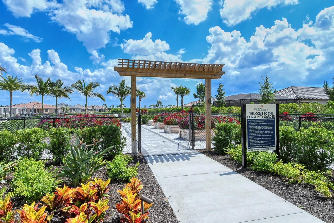
Active
4933 SAVONA RUN
$599,000
Features:
Property Details
Remarks
Discover maintenance-free living at Esplanade Golf and Country Club, located in the serene community of Lakewood Ranch. The Roma model presents a charming villa-style single-family home, characterized by its airy ambiance and thoughtful design and its 2 min walking distance to all amenities. Boasting 2 bedrooms alongside a versatile den, this residence features a spacious great room illuminated by large sliding doors leading to the screened lanai, perfect for embracing outdoor living.The kitchen, showcases elegant white cabinetry complemented by stainless steel appliances, a gas stove, and hot water heater, all accented by solid surface counters and a tasteful tile backsplash. Throughout the main living areas, tile flooring enhances the aesthetic, while a tray ceiling, crown molding, and tray ceilings elevate the sense of space and sophistication. Beyond the confines of your home, Esplanade Golf & Country Club beckons with an array of unparalleled amenities, including tennis courts, pickleball, and bocce ball. Dive into luxury at the heated lagoon-style pool and spa or unwind at the Tiki Bar. Additional highlights include a resistance pool, two fitness centers, outdoor barbecue areas, fire pits, and two dog parks. Indulge in culinary delights with cooking lessons or diverse dining options at the new Culinary Center.For golf enthusiasts, Esplanade offers an 18-hole golf course set amidst 600 acres of picturesque landscape. Conveniently located just minutes from shopping destinations, the Interstate, and Lakewood Ranch Main Street, this community ensures a lifestyle of convenience and leisure, enriched by abundant dining, shopping, and entertainment opportunities.
Financial Considerations
Price:
$599,000
HOA Fee:
546
Tax Amount:
$1223.8
Price per SqFt:
$355.7
Tax Legal Description:
LOT 206 ESPLANADE PHASE III SP A B C D J & PORTION OF F PI#5799.2795/9
Exterior Features
Lot Size:
7079
Lot Features:
Level, Sidewalk
Waterfront:
No
Parking Spaces:
N/A
Parking:
Driveway, Garage Door Opener, Parking Pad
Roof:
Tile
Pool:
No
Pool Features:
N/A
Interior Features
Bedrooms:
2
Bathrooms:
2
Heating:
Central, Natural Gas
Cooling:
Central Air
Appliances:
Dishwasher, Disposal, Dryer, Electric Water Heater, Exhaust Fan, Microwave, Range, Refrigerator, Washer
Furnished:
Yes
Floor:
Ceramic Tile
Levels:
One
Additional Features
Property Sub Type:
Single Family Residence
Style:
N/A
Year Built:
2015
Construction Type:
Block, Stucco
Garage Spaces:
Yes
Covered Spaces:
N/A
Direction Faces:
West
Pets Allowed:
No
Special Condition:
None
Additional Features:
Hurricane Shutters, Irrigation System, Sliding Doors
Additional Features 2:
SEE HOA RESTRICTIONS
Map
- Address4933 SAVONA RUN
Featured Properties