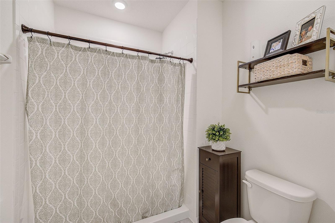
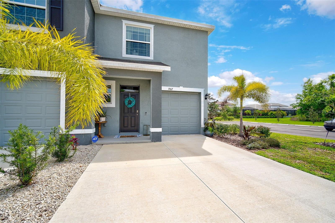
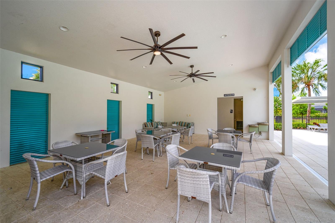
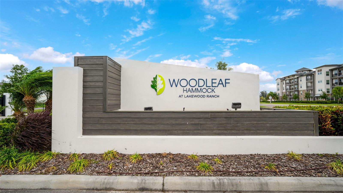
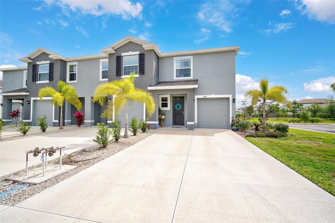
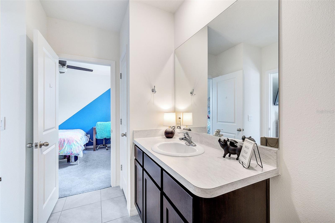
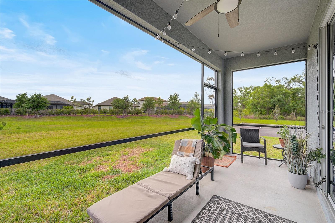
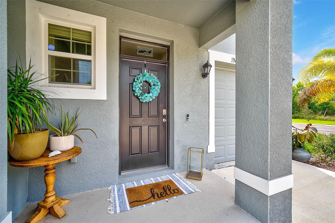
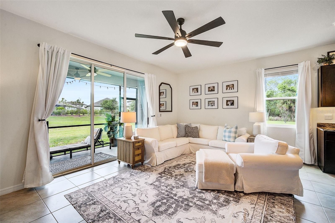
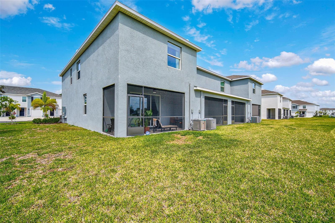
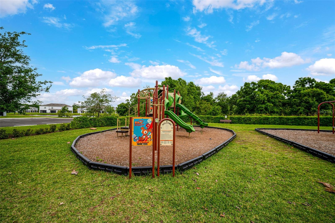
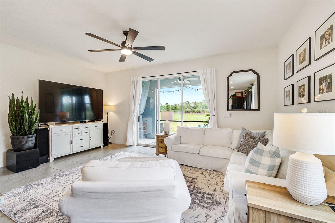
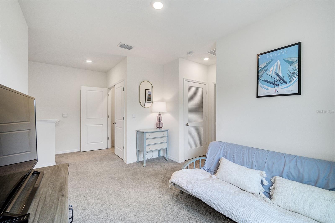
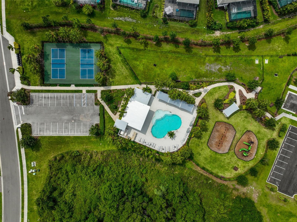
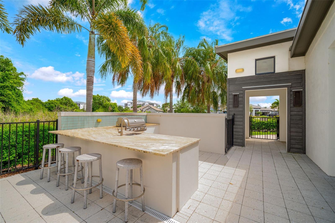
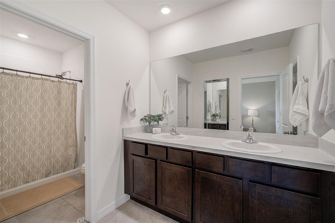
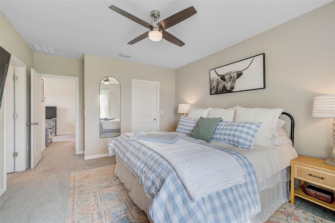
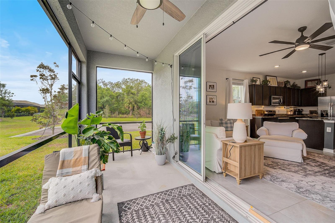
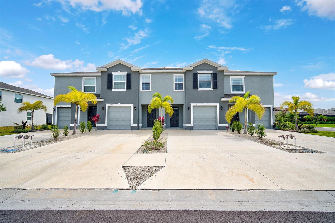
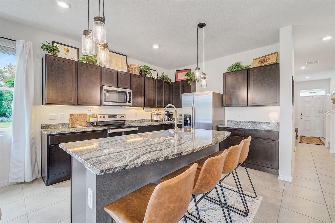
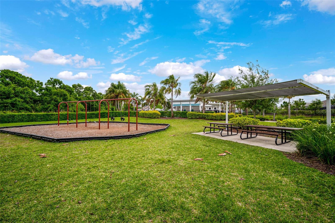
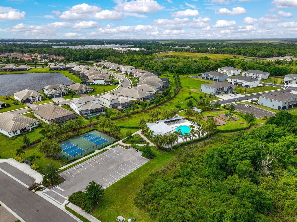
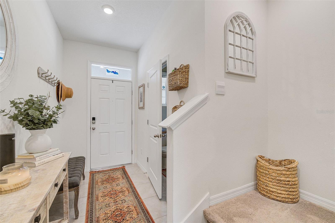
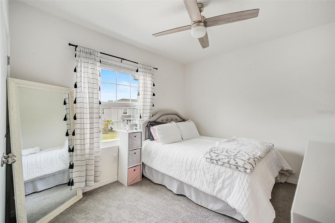
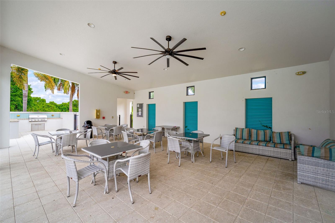
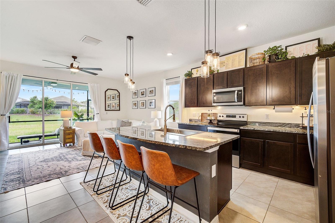
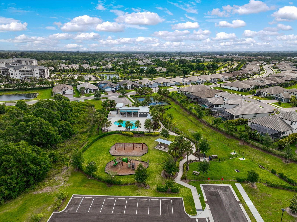
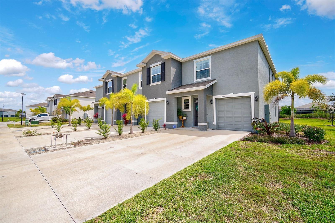
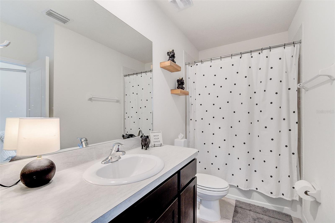
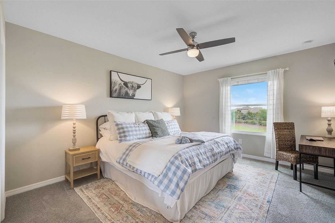
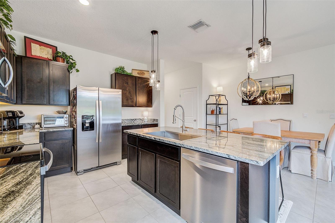
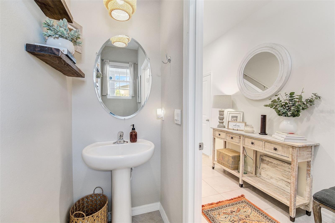
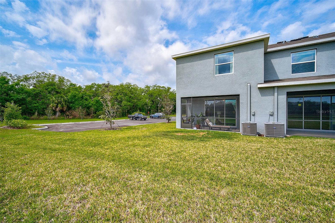
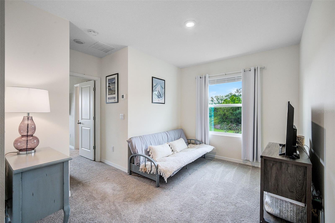
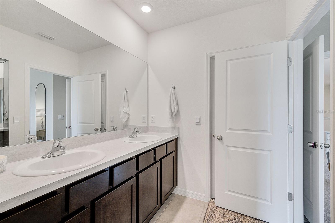
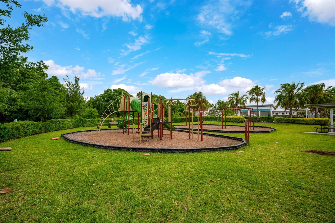
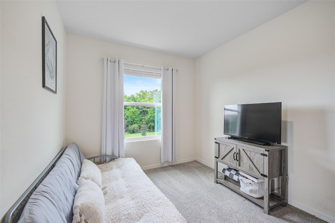
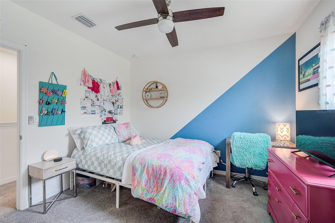
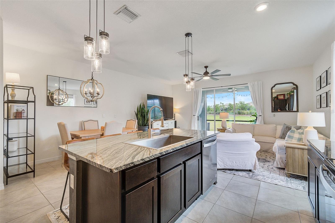
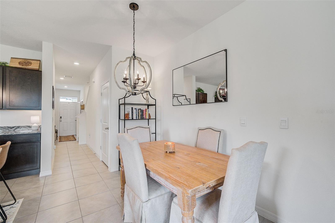
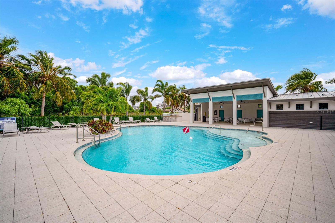
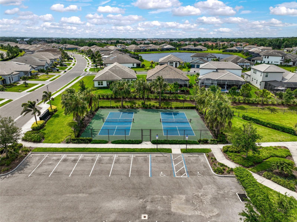
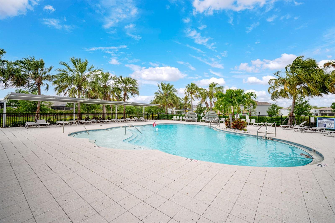
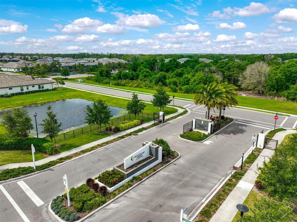
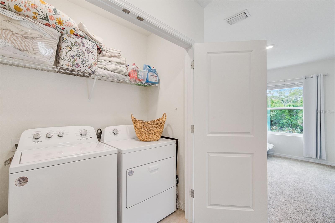
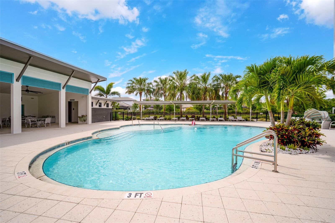
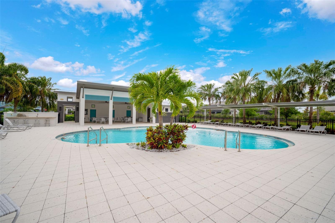
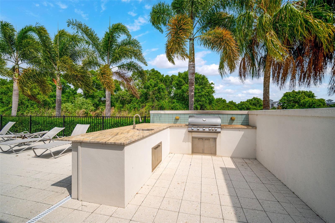
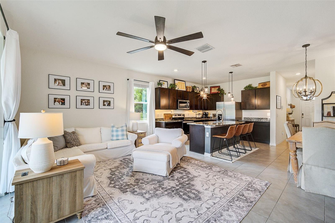
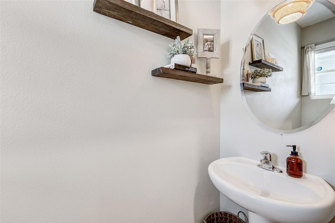
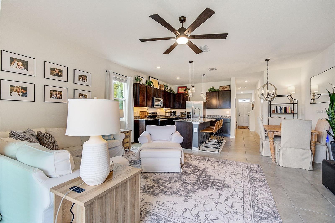
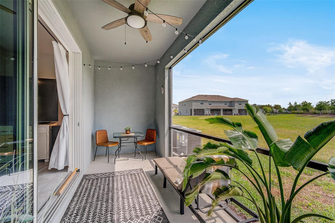
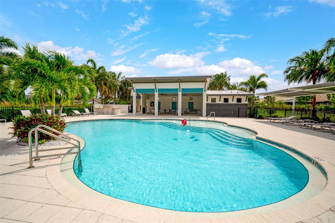
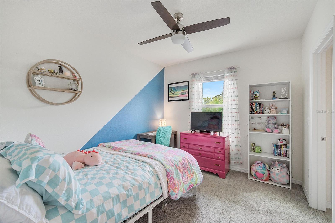
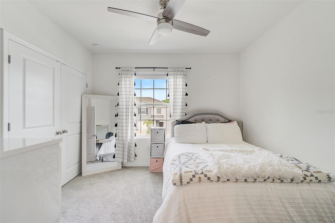
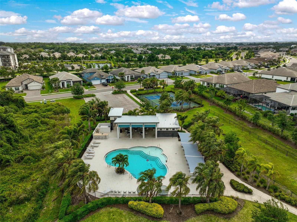
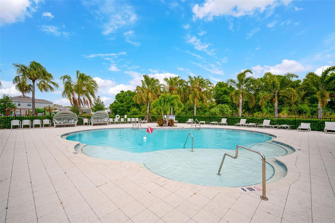
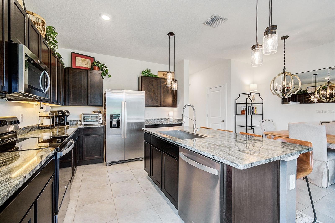
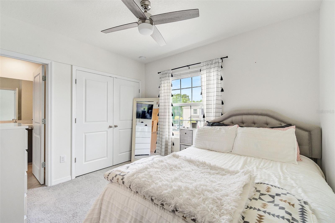
Active
1967 PLEASANT MAPLE CT
$417,500
Features:
Property Details
Remarks
Move in READY - Zone X NO hurricane damage! Seller DROPPED PRICE, DROPPED INTEREST RATES!!. Step inside this SHOW STOPPING, end unit townhome that lives like a dream! Highly desired open floor plan that seamlessly integrates modern design with functionality. With beautiful finishes and fixtures, this home shows like a model! The heart the home is the kitchen, where stainless steel appliances, a large island, walk-in pantry and granite countertops create the perfect space whether entertaining guests or enjoying a quiet meal. Venture upstairs to discover all bedrooms, including the primary suite with an ensuite bathroom and two walk in closets, along with a versatile flex space perfect for a home office or play area. Step outside onto the lanai off the living room, where you can relax and enjoy the fresh air in your own private oasis where you are surrounded by a tranquil preserve but still conveniently located in Lakewood Ranch and a moments walk to the pool, park & dog park. Experience the pinnacle of smart living with America's Smart Home Automation system, effortlessly controlling your environment and enhancing your lifestyle with the latest technology. Discover unparalleled quality and value at Woodleaf Hammock, a upscale yet relaxing gated community, where every detail is crafted with your utmost satisfaction in mind. Location for Lakewood Ranch offerings, world renowned beaches, shopping, airports, schools, hospitals all so convenient to ALL your hearts desires! Executives, Snow Birds, Multi Geners you have found EXACTLY what you have been looking for!
Financial Considerations
Price:
$417,500
HOA Fee:
655
Tax Amount:
$5656
Price per SqFt:
$237.49
Tax Legal Description:
LOT 218, WOODLEAF HAMMOCK PH II PI #5800.6745/
Exterior Features
Lot Size:
4080
Lot Features:
N/A
Waterfront:
No
Parking Spaces:
N/A
Parking:
N/A
Roof:
Shingle
Pool:
No
Pool Features:
Heated, In Ground
Interior Features
Bedrooms:
3
Bathrooms:
3
Heating:
Central, Electric
Cooling:
Central Air
Appliances:
Dishwasher, Disposal, Dryer, Microwave, Range, Refrigerator, Washer
Furnished:
No
Floor:
Carpet, Ceramic Tile
Levels:
Two
Additional Features
Property Sub Type:
Townhouse
Style:
N/A
Year Built:
2022
Construction Type:
Block, Stucco
Garage Spaces:
Yes
Covered Spaces:
N/A
Direction Faces:
West
Pets Allowed:
No
Special Condition:
None
Additional Features:
Irrigation System, Sidewalk, Sliding Doors, Sprinkler Metered
Additional Features 2:
See HOA Documents
Map
- Address1967 PLEASANT MAPLE CT
Featured Properties