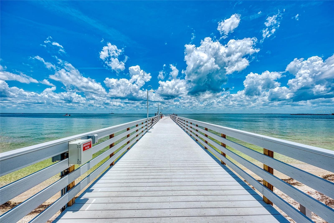
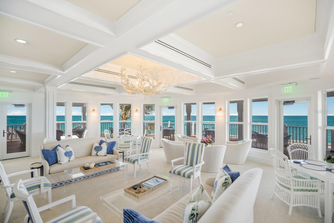
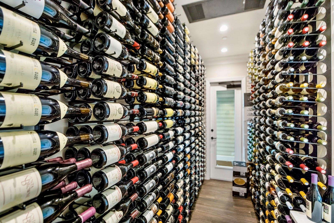
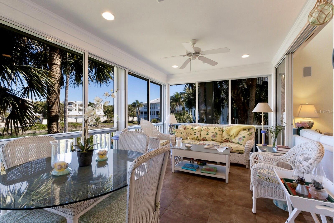
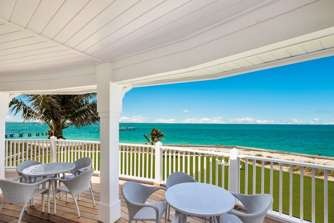
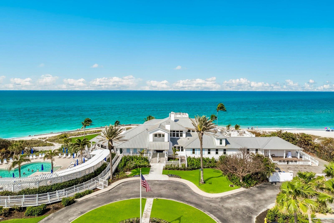
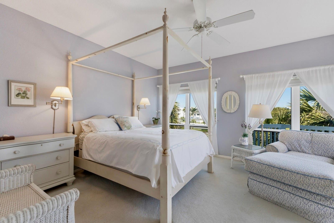
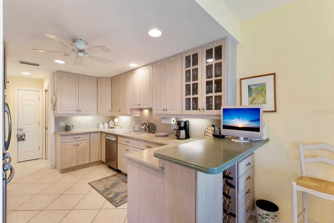
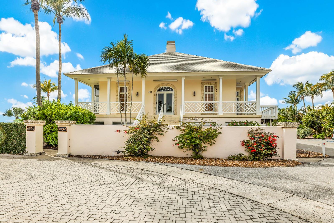
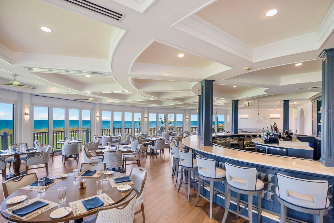
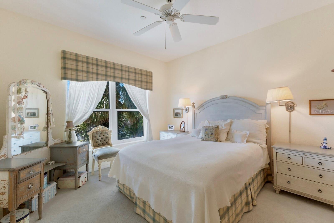
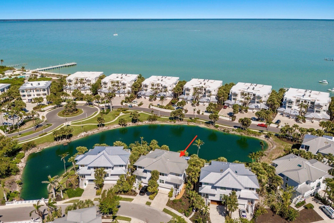
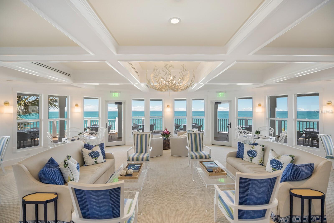
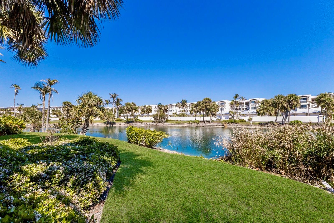
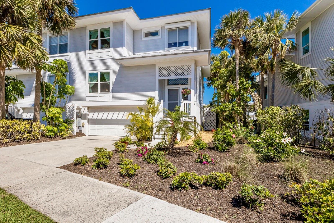
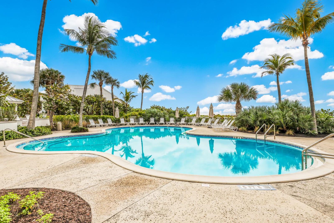
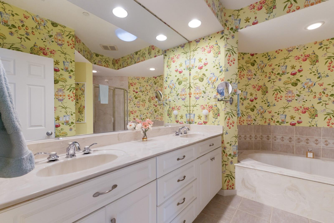
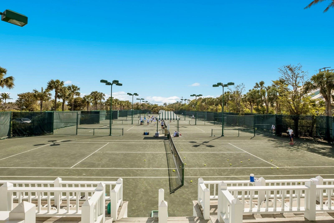
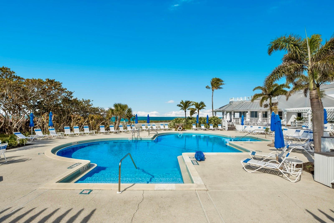
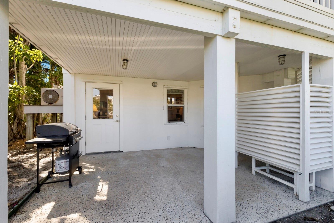
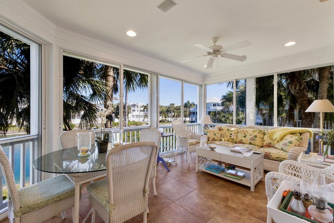
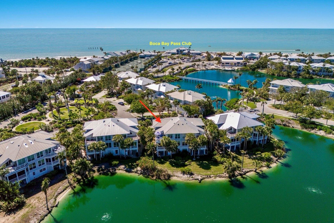
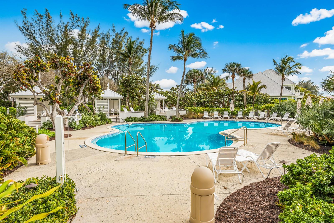
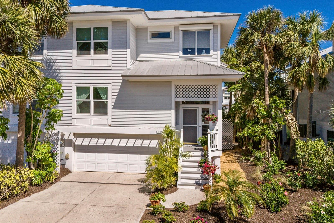
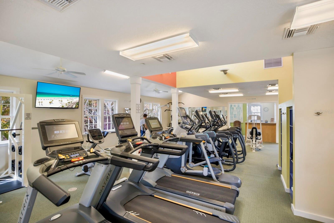
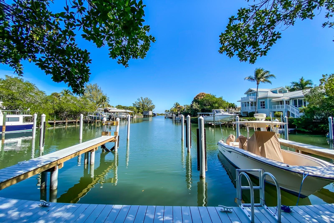
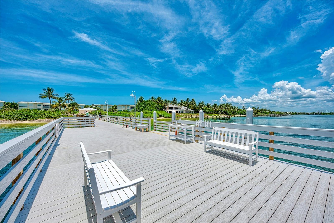
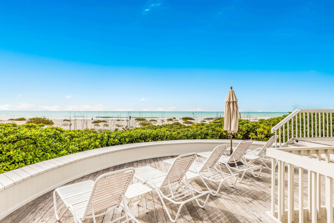
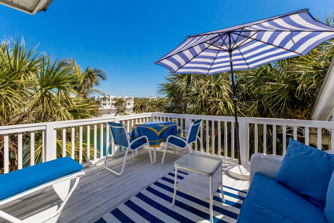
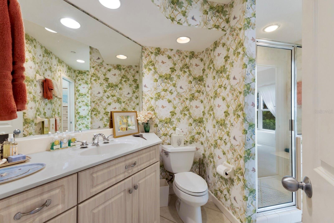
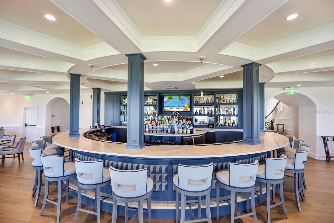
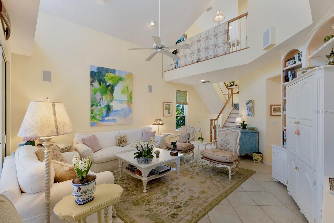
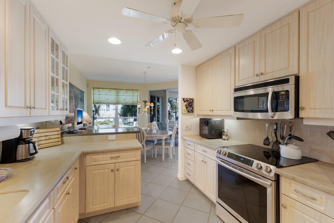
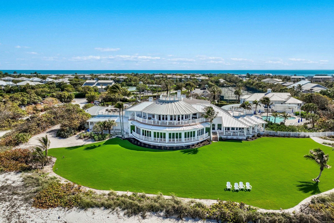
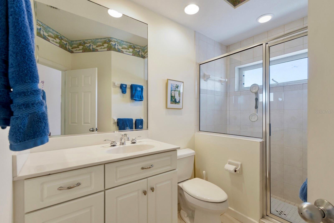
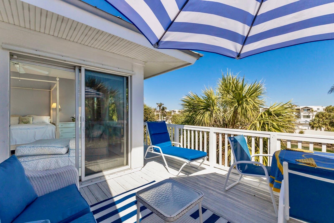
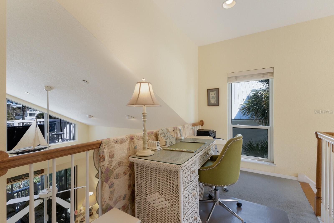
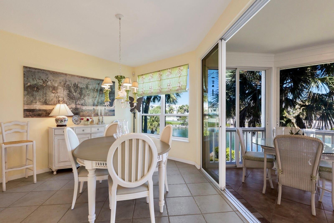
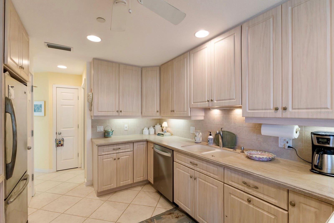
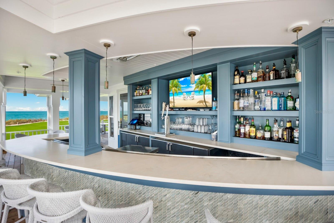
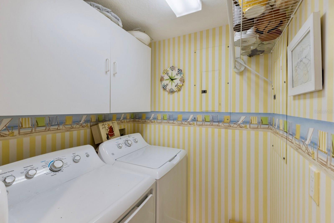
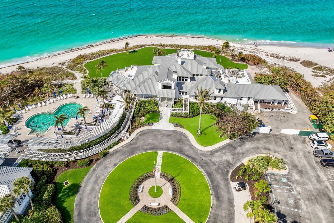
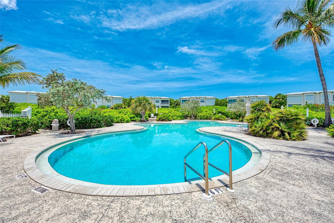
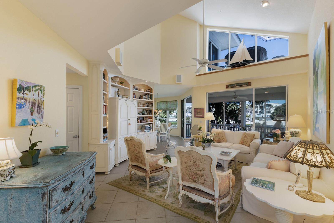
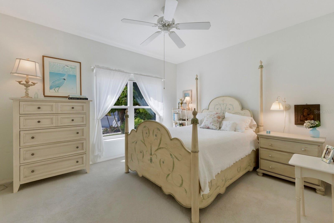
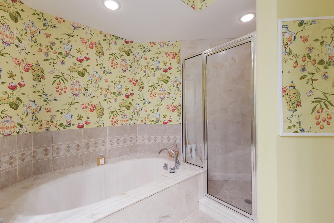
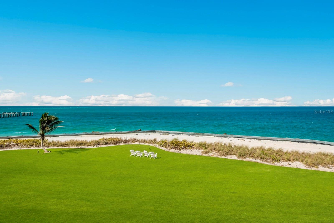
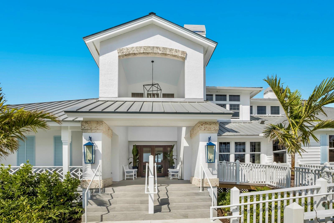
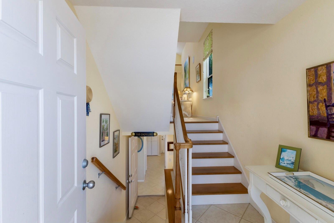
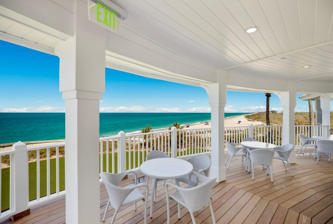
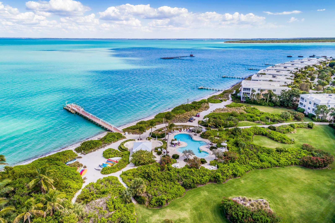
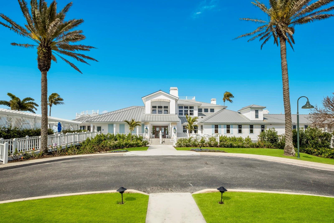
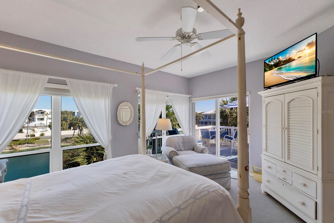
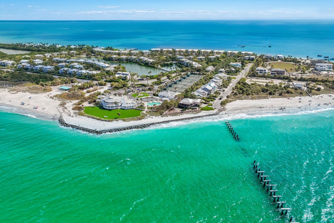
Active
815 S HARBOR DR
$2,245,000
Features:
Property Details
Remarks
Welcome to your serene lakeside retreat in Boca Bay’s South Village neighborhood. This 3-bedroom, 3-bathroom townhome offers stunning lake views, and an east-facing location that welcomes the warmth of the morning light. Step inside to discover a spacious design enhanced by vaulted ceilings, creating an airy and inviting living area. The enclosed main-floor porch extends your living space, offering a comfortable setting to enjoy peaceful lake views year-round. A flexible office area offers the perfect space for working remote. Upstairs, a private lakefront sundeck provides a quiet retreat to unwind and soak in the natural beauty of your surroundings. Designed for both comfort and resilience, this townhome features a combination of impact glass windows and hurricane panels for sliding glass doors, ensuring storm protection. The 2-car garage boasts a sleek epoxy floor, while an outdoor shower adds a touch of coastal charm—ideal for rinsing off after a day at the beach. As part of the esteemed Boca Bay community, you'll have access to a wealth of amenities, including a private beach club, fishing pier, multiple swimming pools, tennis and pickleball courts, a fitness center, and the world-class Boca Bay Pass Club—all just moments away.
Financial Considerations
Price:
$2,245,000
HOA Fee:
1250
Tax Amount:
$9489
Price per SqFt:
$1175.39
Tax Legal Description:
BEACH VIEW AT BOCA BAY PH VIA PB 65 PGS 1-2 LOT 92
Exterior Features
Lot Size:
4443
Lot Features:
N/A
Waterfront:
Yes
Parking Spaces:
N/A
Parking:
N/A
Roof:
Metal
Pool:
No
Pool Features:
N/A
Interior Features
Bedrooms:
3
Bathrooms:
3
Heating:
Central
Cooling:
Central Air
Appliances:
Electric Water Heater, Microwave, Range, Refrigerator
Furnished:
No
Floor:
Carpet, Tile
Levels:
Two
Additional Features
Property Sub Type:
Townhouse
Style:
N/A
Year Built:
2000
Construction Type:
Vinyl Siding, Wood Frame
Garage Spaces:
Yes
Covered Spaces:
N/A
Direction Faces:
South
Pets Allowed:
Yes
Special Condition:
None
Additional Features:
Hurricane Shutters, Lighting, Sidewalk
Additional Features 2:
1 Month Minimum for Rentals
Map
- Address815 S HARBOR DR
Featured Properties