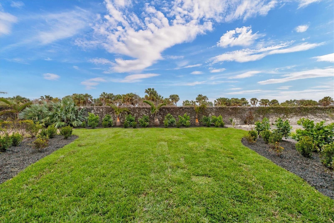
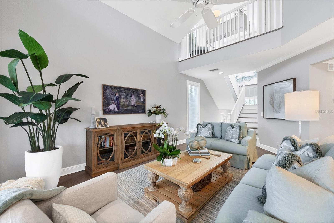
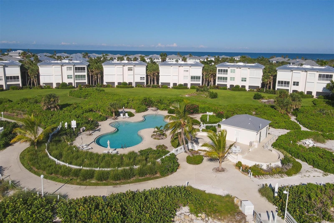
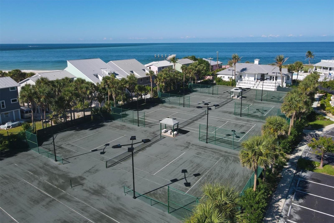
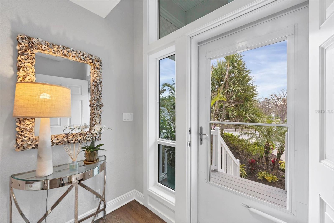
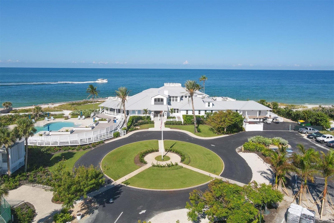
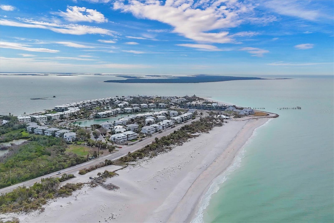
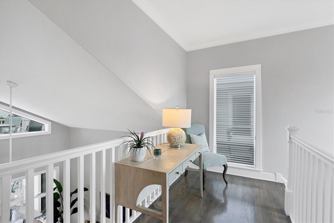
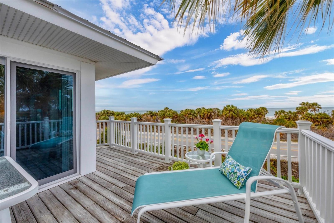
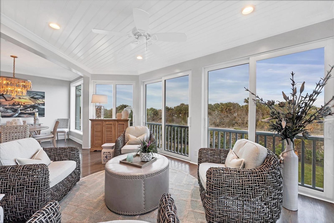
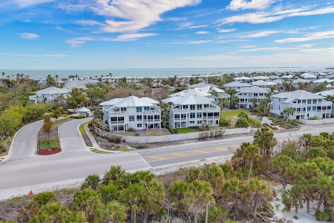
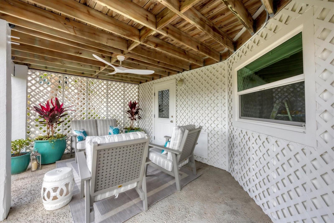
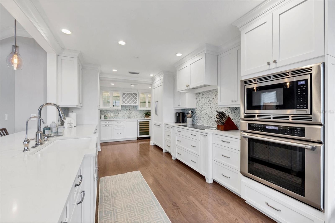
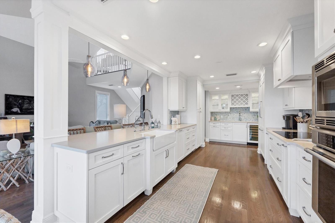
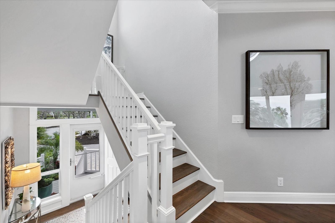
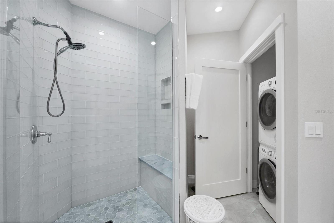
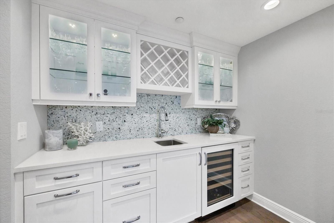
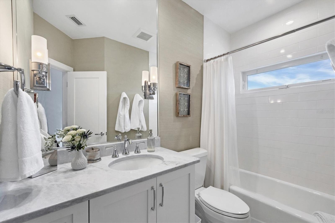
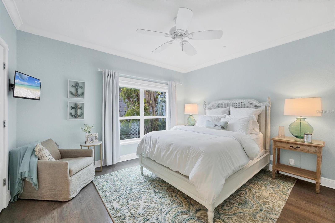
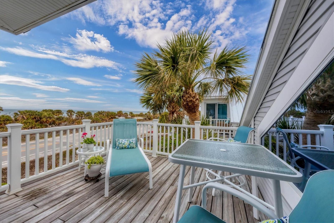
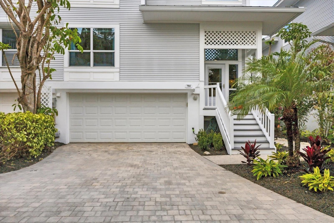
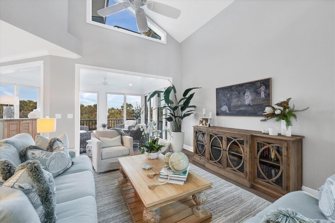
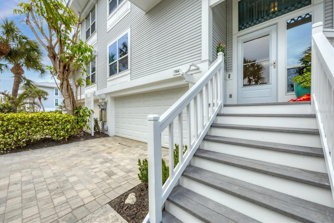
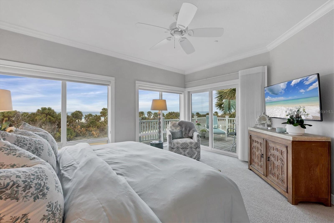
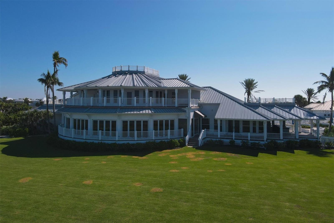
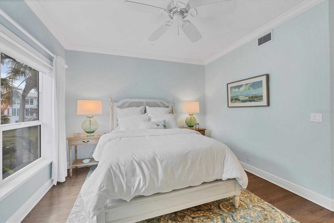
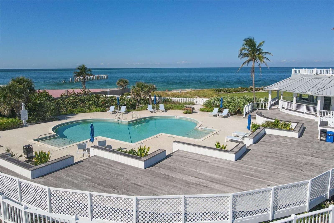
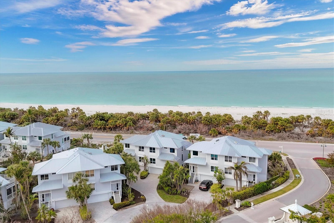
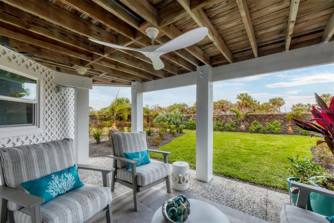
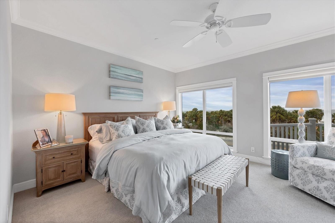
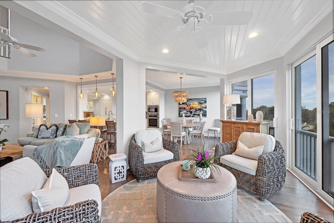
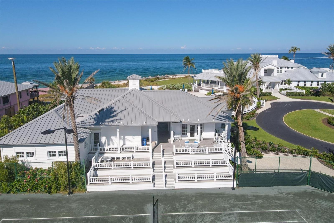
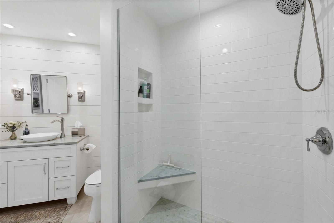
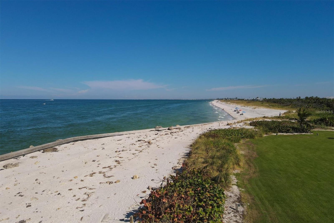
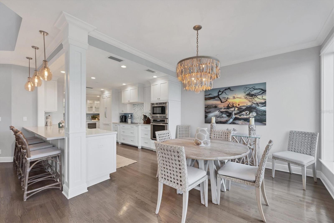
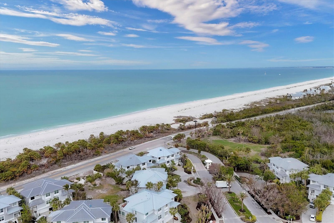
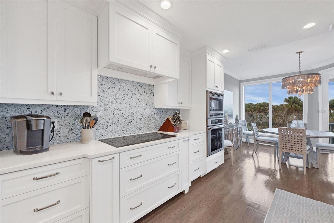
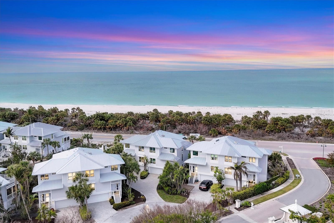
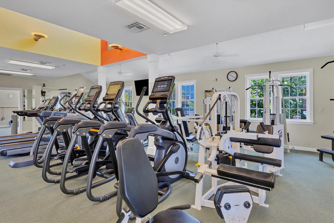
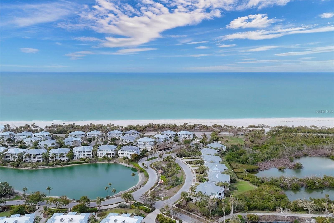
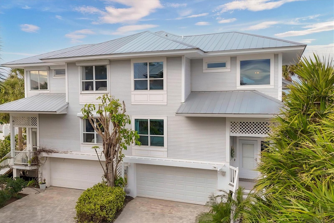
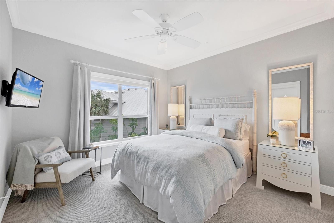
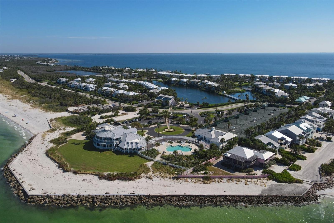
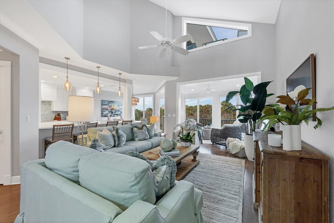
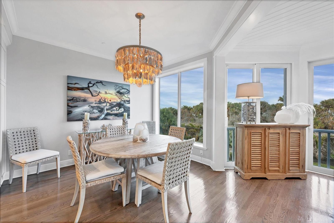
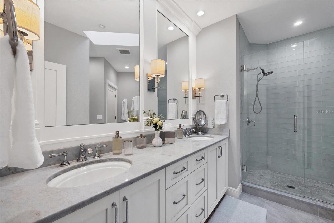
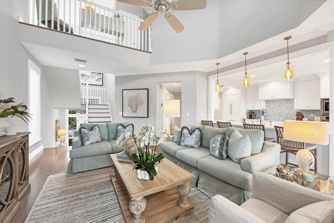
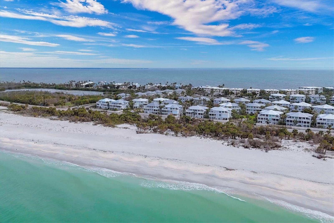
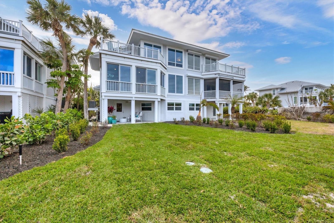
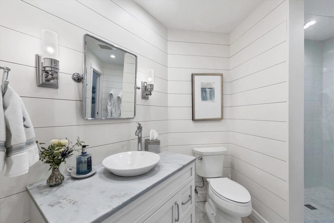
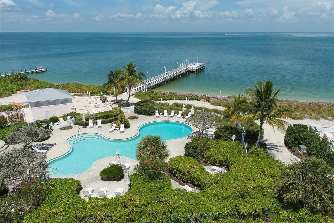
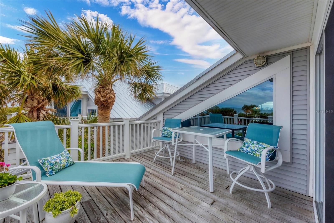
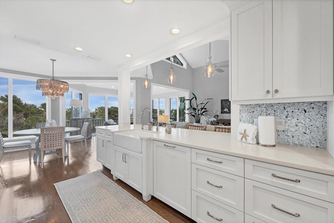
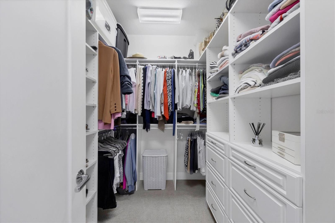
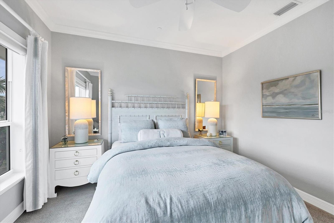
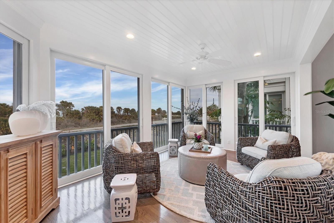
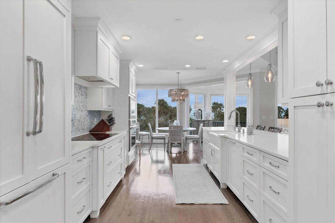
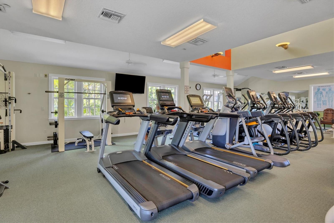
Active
704 S HARBOR DR
$2,900,000
Features:
Property Details
Remarks
Experience the pinnacle of coastal luxury in this rarely available Kentia townhouse, perfectly positioned within the highly sought-after Boca Bay community. Offering breathtaking ocean views, this designer-furnished residence is a masterpiece of style and comfort. Step inside to a completely remodeled first floor featuring soaring ceilings, a spacious gourmet kitchen outfitted with top-of-the-line Thermador appliances, custom backsplash and exquisite finishes. Throughout the home you'll find impact glass windows and doors, timeless hardwood flooring and new plush carpeting for bedroom comfort. Two guestrooms with sparkling bathrooms offer plentiful space for guests and family, one with a large walk-in closet. Thoughtful upgrades continue with two brand-new AC units, new hot water heater, fresh landscaping, and the convenience of two sets of washer and dryers, one on the second floor and another in the garage. Wake up to the sound of the waves and step out onto your private master bedroom porch, where stunning views of the Gulf of Mexico create the perfect backdrop for your morning coffee or evening sunsets. In the master bedroom you'll also find an expansive walk-in closet and ensuite bathroom with dual sinks, a spacious shower and a laundry closet. As a member of Boca Bay and the Pass Club you'll enjoy a full complement of amenities including resort style pools, robust athletics facilities, ocean front restaurant and bar with private dining room, and even a private fishing pier. No detail has been overlooked in this exceptional property offering a one-of-a-kind lifestyle experience in one of Boca Grande's most coveted communities. As a new addition, you can truly elevate your island experience with a 2020 Club Car, recently refurbished and equipped with brand-new batteries, now included with the furnishings!
Financial Considerations
Price:
$2,900,000
HOA Fee:
1250
Tax Amount:
$11177.99
Price per SqFt:
$1563.34
Tax Legal Description:
BEACHVIEW AT BOCA BAY PB 54 PGS 31-34 LOT 7
Exterior Features
Lot Size:
5053
Lot Features:
Landscaped
Waterfront:
No
Parking Spaces:
N/A
Parking:
Garage Door Opener, Ground Level
Roof:
Metal
Pool:
No
Pool Features:
N/A
Interior Features
Bedrooms:
3
Bathrooms:
3
Heating:
Electric
Cooling:
Central Air
Appliances:
Built-In Oven, Cooktop, Dishwasher, Disposal, Dryer, Exhaust Fan, Microwave, Refrigerator, Washer, Water Filtration System, Water Purifier, Wine Refrigerator
Furnished:
Yes
Floor:
Carpet, Tile, Wood
Levels:
Two
Additional Features
Property Sub Type:
Townhouse
Style:
N/A
Year Built:
1994
Construction Type:
Vinyl Siding
Garage Spaces:
Yes
Covered Spaces:
N/A
Direction Faces:
East
Pets Allowed:
Yes
Special Condition:
None
Additional Features:
Balcony, Garden, Sliding Doors
Additional Features 2:
Entire units may be leased no less than thirty (30) consecutive days and not more frequently than three (3) times in any one year. Immediate family may lease for a minimum of seven (7) days, for no more than four (4) times per calendar year.
Map
- Address704 S HARBOR DR
Featured Properties