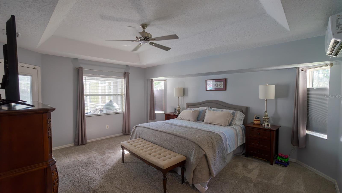
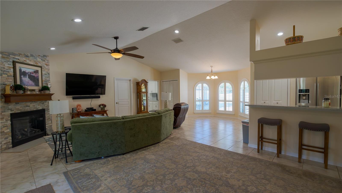
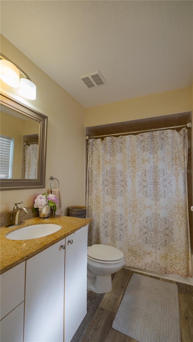
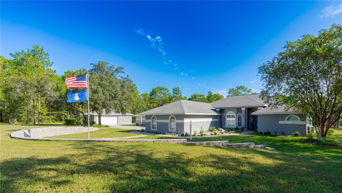
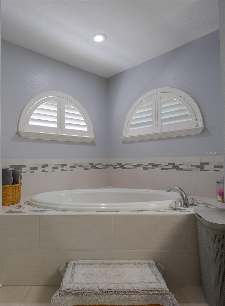
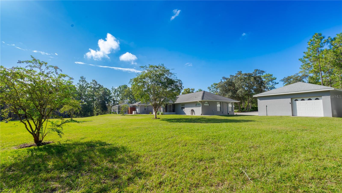
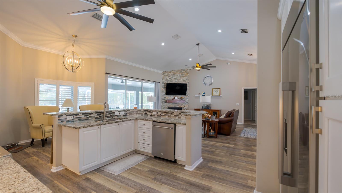
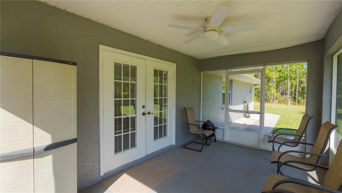
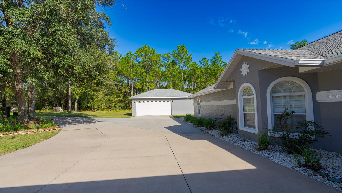
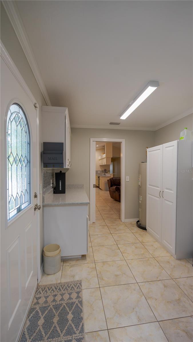
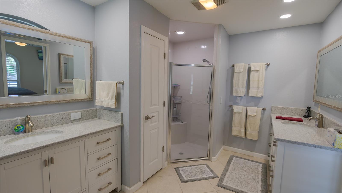
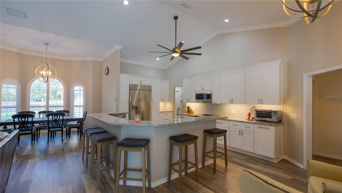
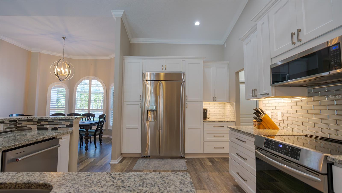
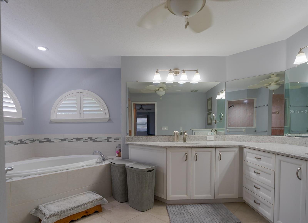
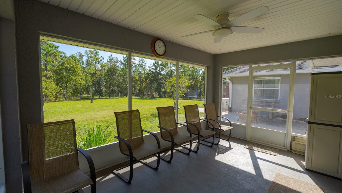
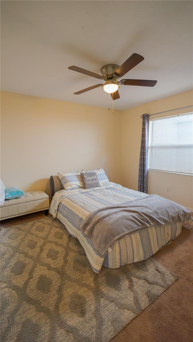
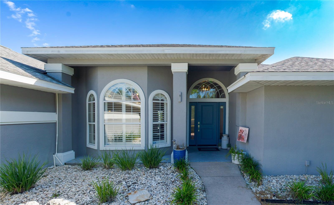
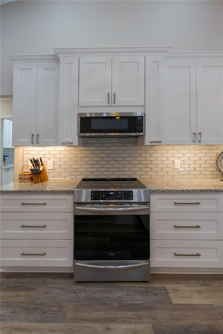
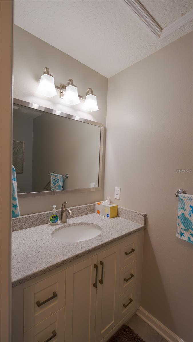
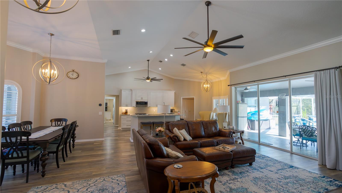
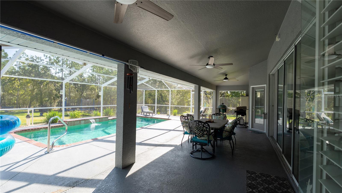
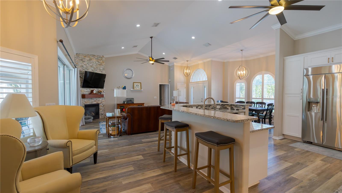
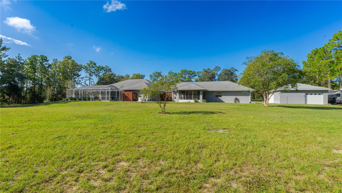
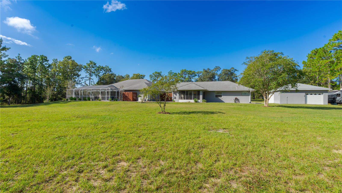
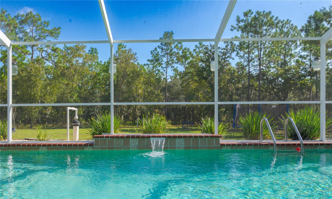
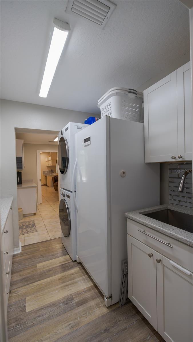
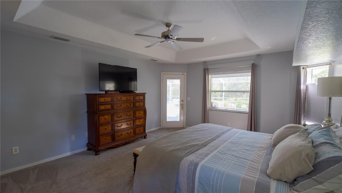
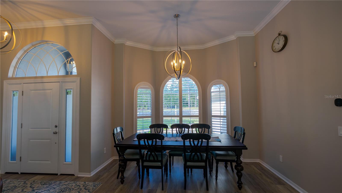
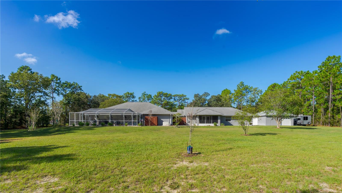
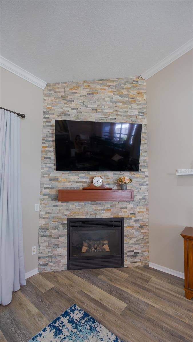
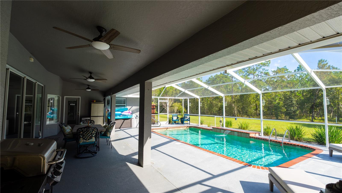
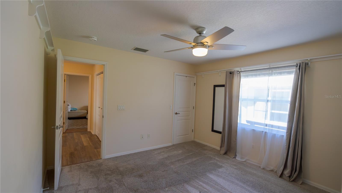
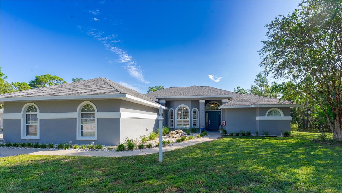
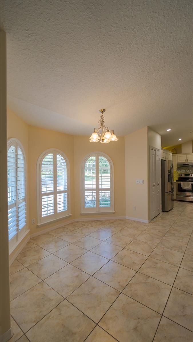
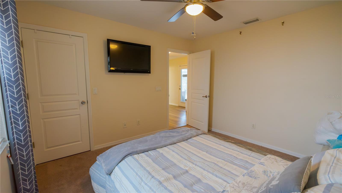
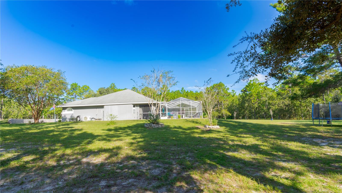
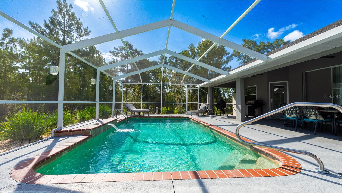
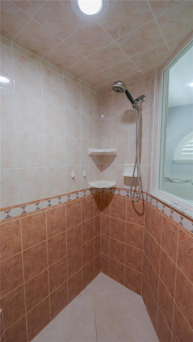
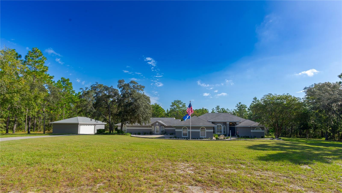
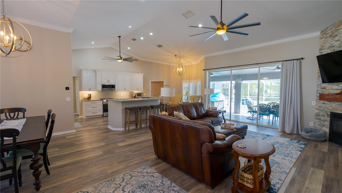
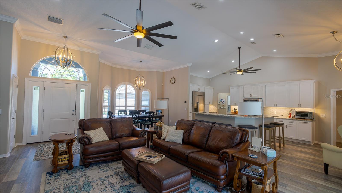
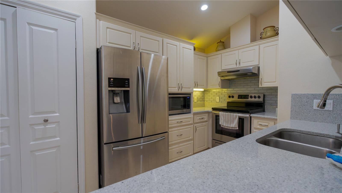
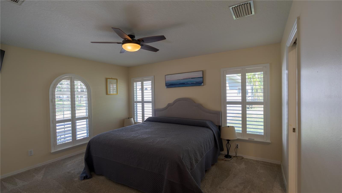
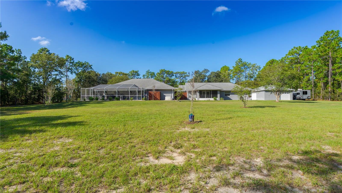
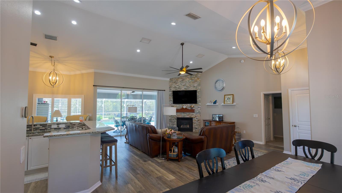
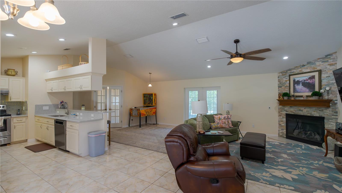
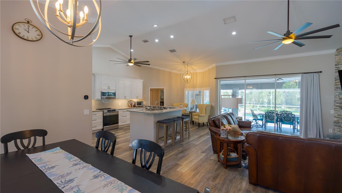
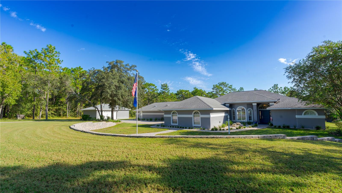
Active
3001 N SHERIFF DR
$790,000
Features:
Property Details
Remarks
PINE RIDGE ESTATES – 2.75 Acres with Pool, Main Home and Guest/In-Law Suite, along with Multiple Garages! This property features a main home and a separate guest/in-law suite, each with its own electric service. The main home offers 3 bedrooms, 2 baths, split plan, updated chef’s kitchen with granite counters, cabinetry, appliances, and lighting (2024), propane fireplace, plantation shutters, laundry with stackable washer/dryer (2022), water heater (2023), HVAC filtration (2024), new entry door (2025), and a whole-house generator. The guest/in-law suite includes 1 bedroom, 1.5 baths, office/den with Murphy bed, quartz kitchen, dining room, great room with propane fireplace, updated primary bath with dual vanities and quartz, interior laundry, and private screened patio. Enjoy a large screened saltwater pool with waterfall (pump 2025), 3-car attached garage, and 3-car detached garage for storage, workshop, or recreational vehicles. Set on 2.75 acres with access to 26+ miles of community horse trails, this multi-functional home blends modern updates with outdoor living.
Financial Considerations
Price:
$790,000
HOA Fee:
144
Tax Amount:
$27
Price per SqFt:
$225.39
Tax Legal Description:
PINE RIDGE UNIT 2 PB 8 PG 37 LOT 17 BLK 169
Exterior Features
Lot Size:
120000
Lot Features:
N/A
Waterfront:
No
Parking Spaces:
N/A
Parking:
N/A
Roof:
Shingle
Pool:
Yes
Pool Features:
Auto Cleaner, Chlorine Free, Gunite, In Ground, Salt Water, Screen Enclosure
Interior Features
Bedrooms:
4
Bathrooms:
4
Heating:
Electric, Heat Pump
Cooling:
Central Air, Ductless
Appliances:
Built-In Oven, Dishwasher, Disposal, Dryer, Electric Water Heater, Exhaust Fan, Ice Maker, Microwave, Range, Refrigerator, Washer
Furnished:
No
Floor:
Carpet, Luxury Vinyl, Tile
Levels:
One
Additional Features
Property Sub Type:
Single Family Residence
Style:
N/A
Year Built:
2002
Construction Type:
Block, Concrete
Garage Spaces:
Yes
Covered Spaces:
N/A
Direction Faces:
West
Pets Allowed:
No
Special Condition:
None
Additional Features:
Lighting, Rain Gutters, Sidewalk, Sliding Doors
Additional Features 2:
Contact HOA
Map
- Address3001 N SHERIFF DR
Featured Properties