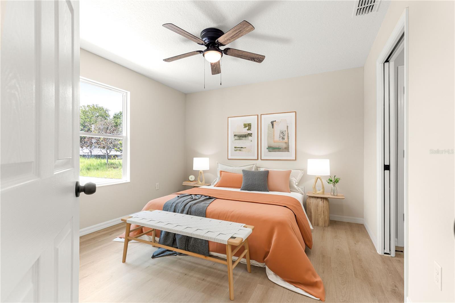
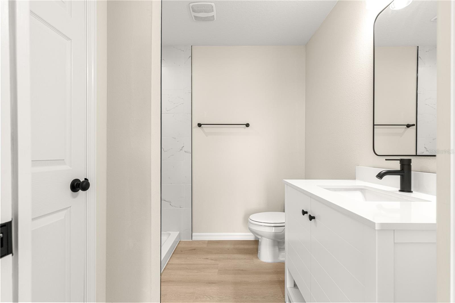
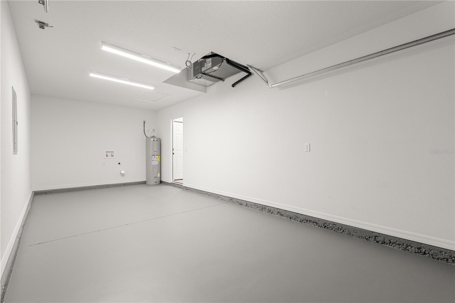
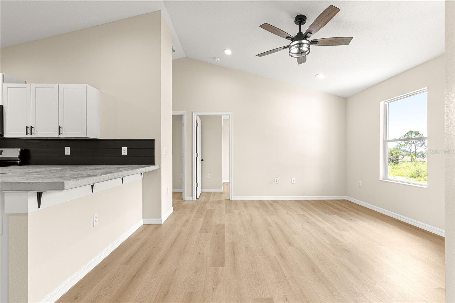
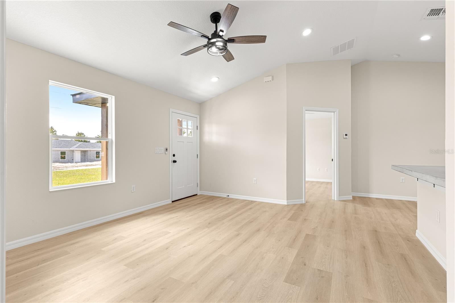
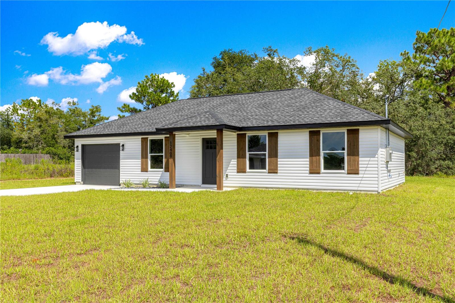
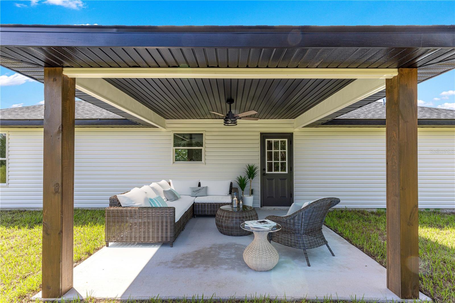
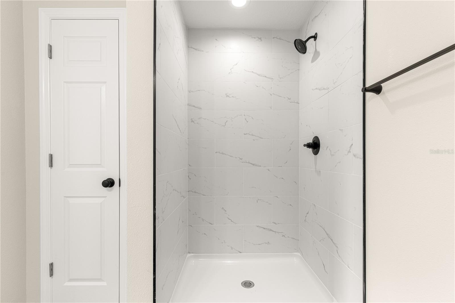
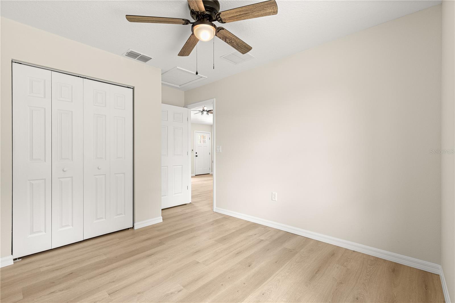
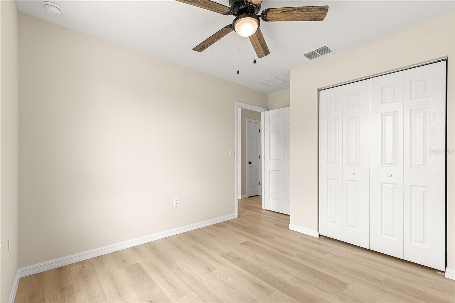
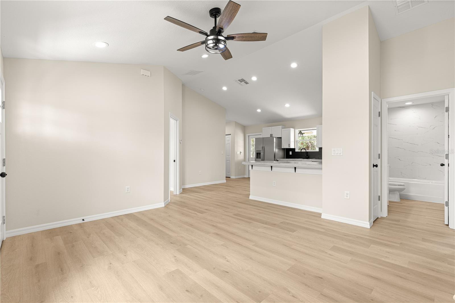
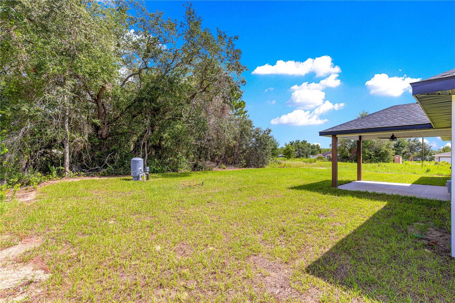
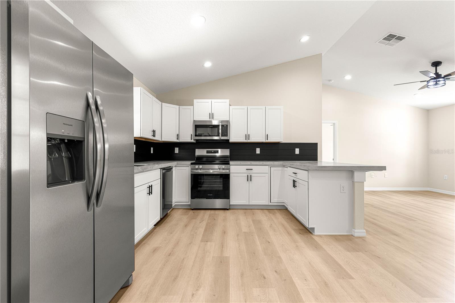
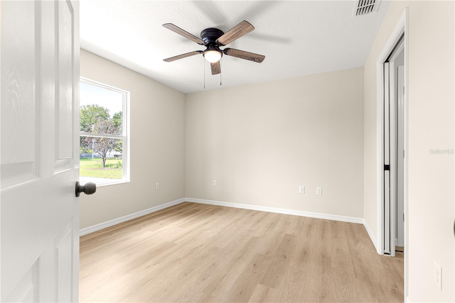
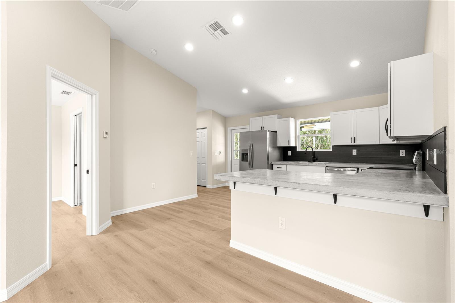
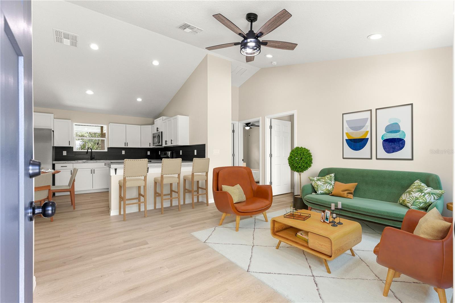
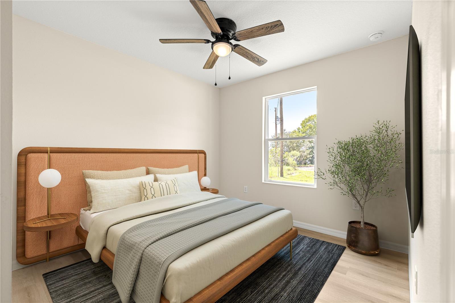
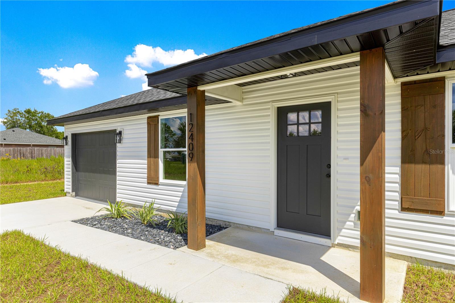
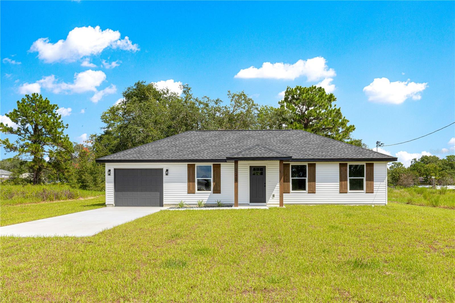
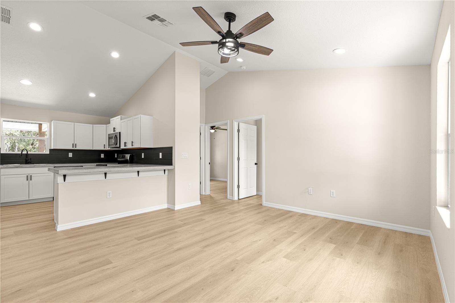
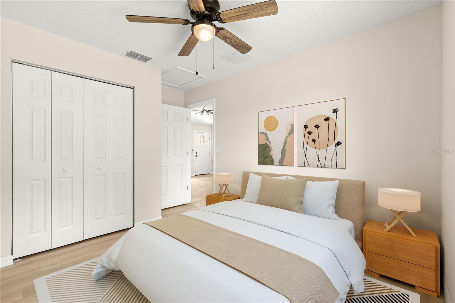
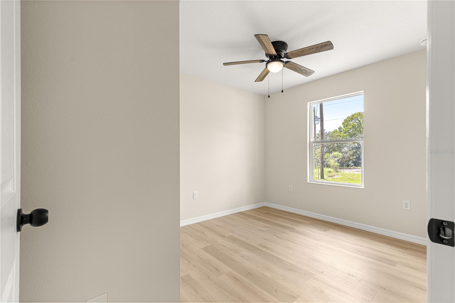
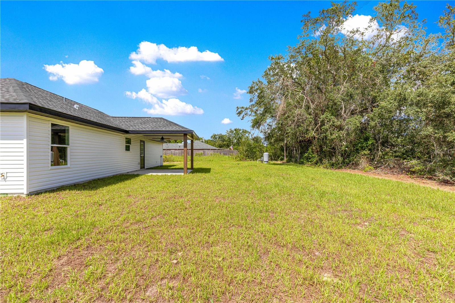
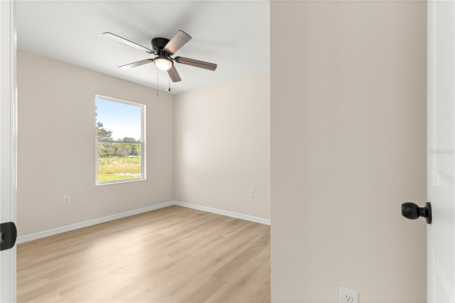
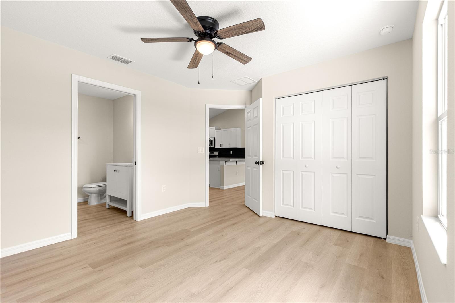
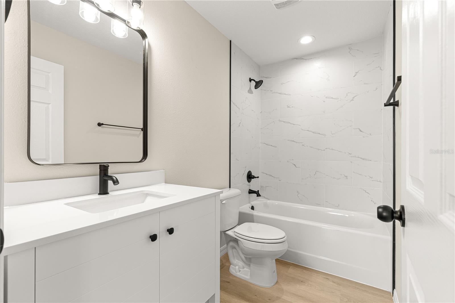
Active
12409 SE 102ND TER
$219,900
Features:
Property Details
Remarks
One or more photo(s) has been virtually staged. Welcome to your dream home near Lake Weir & The Villages! This stunning new construction offers a blend of modern design and comfortable living, providing the perfect backdrop for your next chapter. Spanning 1,003 square feet, this charming residence features 3 spacious bedrooms and 2 pristine bathrooms, thoughtfully designed to maximize both space and style. Step inside to find an open-concept living area filled with natural light, where every detail has been carefully curated to enhance your lifestyle. The contemporary kitchen is a chef's delight, boasting sleek concrete countertops, all new stainless steel appliances, and ample storage, perfect for both everyday meals and entertaining guests. Each bedroom is a cozy retreat, offering tranquility and comfort. The master suite comes complete with an en-suite bathroom, providing a private oasis for relaxation. The additional bedrooms are versatile spaces, ideal for family, guests, or a home office. Located just a few minutes from Belleview, Summerfield, Lake Weir & The Villages this home allows you to enjoy the beauty of living with easy access to outdoor activities such as boating, fishing, and shopping. Embrace a lifestyle of leisure and convenience in this prime location. Don't miss out on the opportunity to make this exquisite new home yours. Schedule a showing today and start living the life you've always dreamed of!
Financial Considerations
Price:
$219,900
HOA Fee:
N/A
Tax Amount:
$150.06
Price per SqFt:
$219.24
Tax Legal Description:
SEC 02 TWP 17 RGE 23 PLAT BOOK K PAGE 006 LAKE WEIR HEIGHTS BLK S LOT 16
Exterior Features
Lot Size:
7841
Lot Features:
N/A
Waterfront:
No
Parking Spaces:
N/A
Parking:
N/A
Roof:
Shingle
Pool:
No
Pool Features:
N/A
Interior Features
Bedrooms:
3
Bathrooms:
2
Heating:
Central, Electric
Cooling:
Central Air
Appliances:
Convection Oven, Cooktop, Dishwasher, Electric Water Heater, Exhaust Fan, Microwave, Refrigerator
Furnished:
Yes
Floor:
Luxury Vinyl
Levels:
One
Additional Features
Property Sub Type:
Single Family Residence
Style:
N/A
Year Built:
2025
Construction Type:
Vinyl Siding, Frame
Garage Spaces:
Yes
Covered Spaces:
N/A
Direction Faces:
West
Pets Allowed:
No
Special Condition:
None
Additional Features:
Other
Additional Features 2:
N/A
Map
- Address12409 SE 102ND TER
Featured Properties