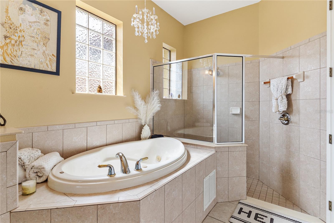
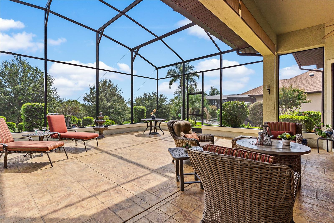
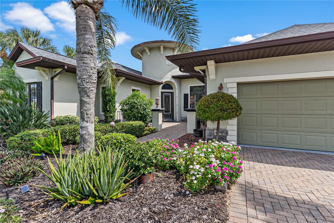
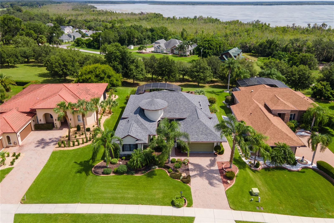
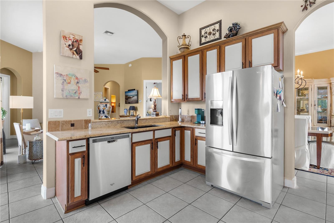
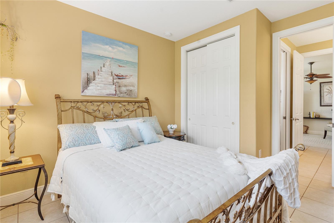
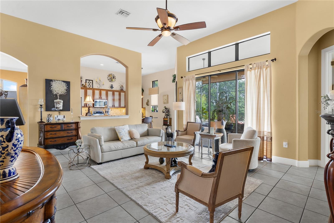
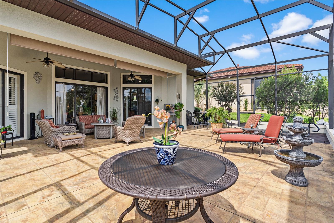
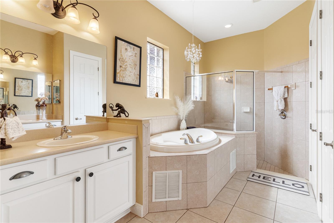
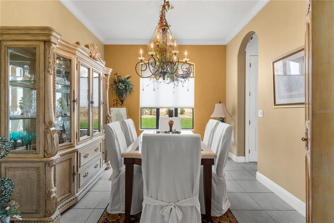
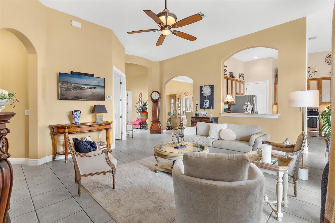
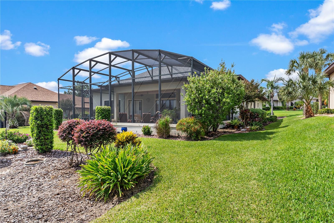
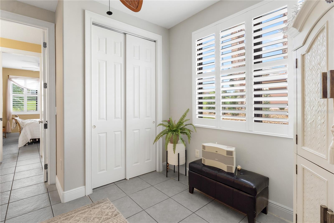
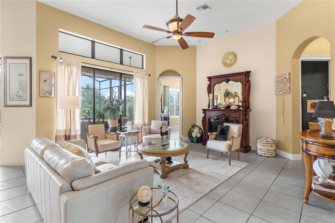
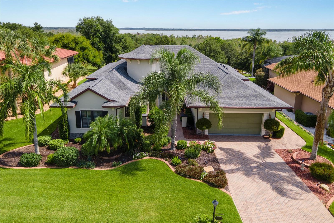
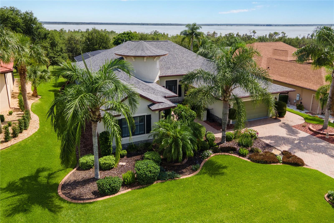
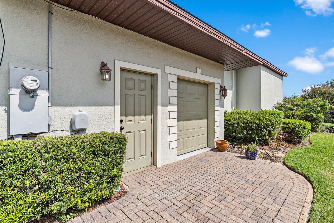
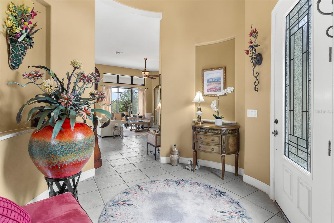
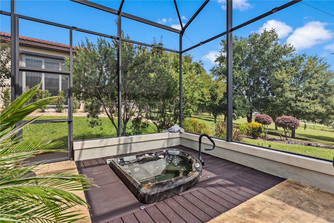
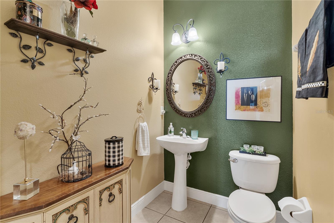
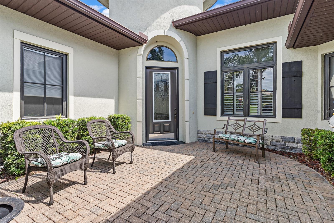
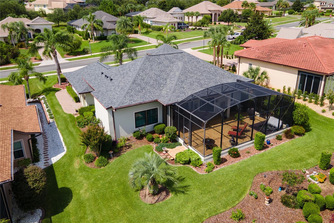
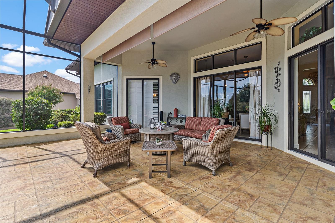
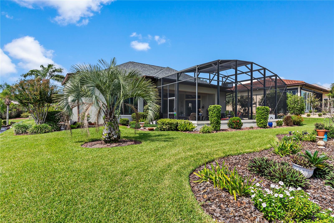
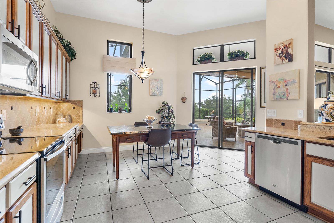
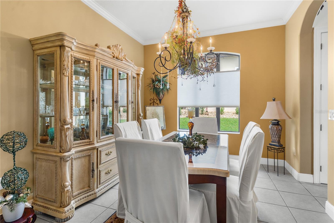
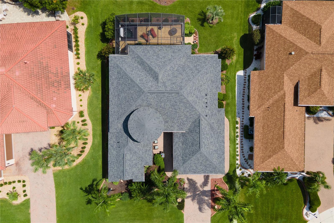
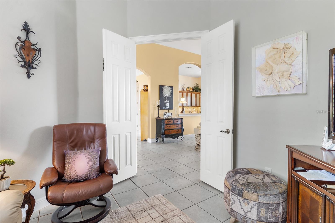
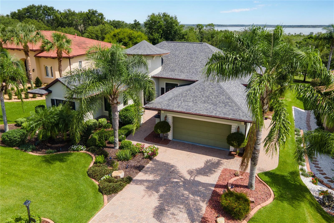
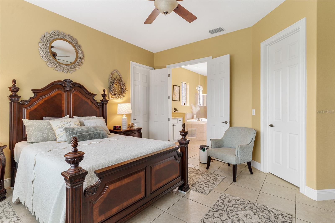
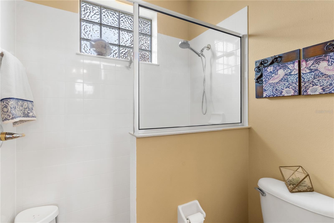
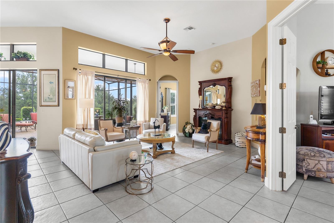
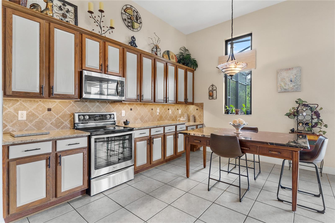
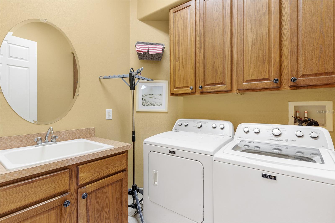
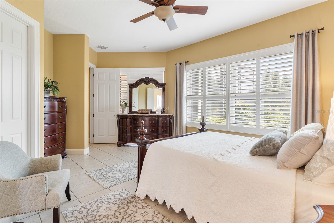
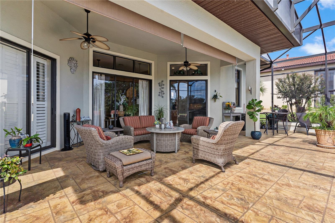
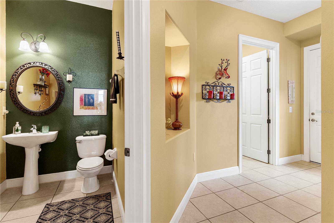
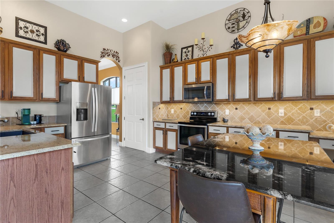
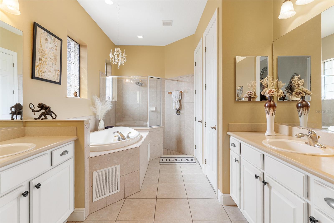
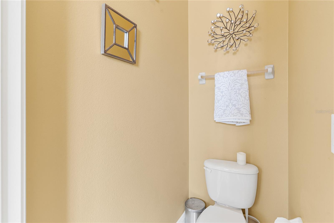
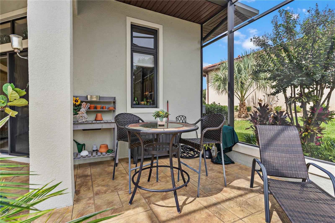
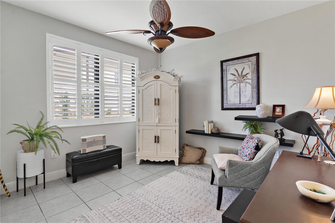
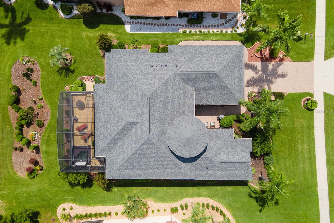
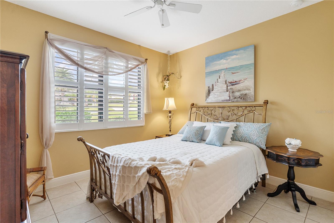
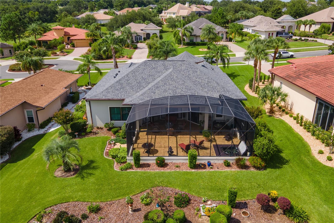
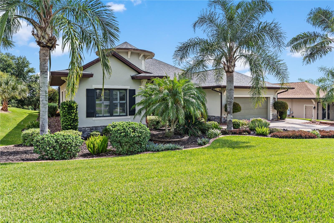
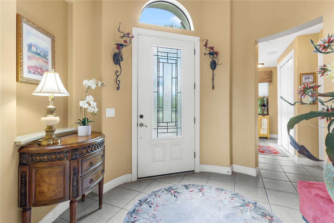
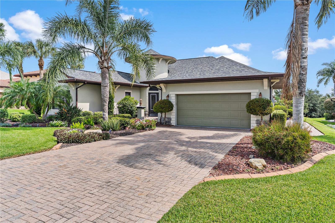
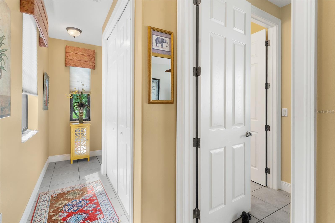
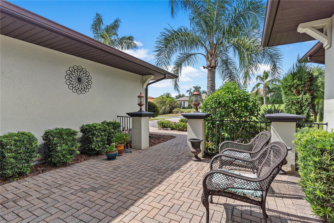
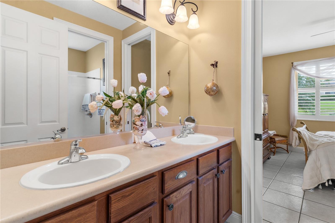
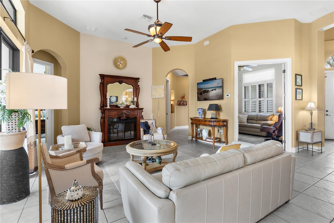
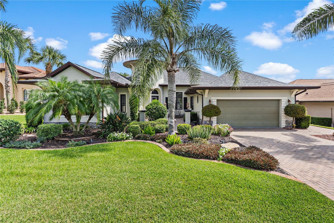
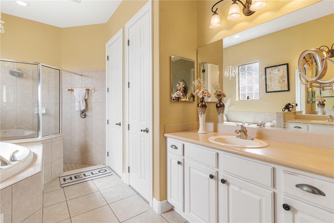
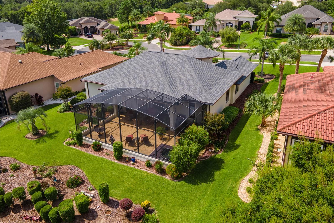
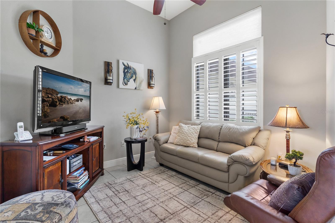
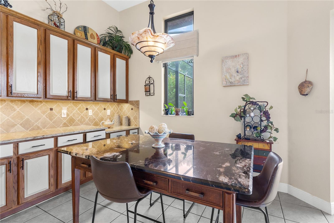
Active
38712 OAK PLACE CT
$489,500
Features:
Property Details
Remarks
DAZZLING DESIGN- UNIQUE HOME! Roof and HVAC approximately 3 years new...Step into over 2,300 sq. ft. of beautifully planned living space with this 3-bedroom, 2.5-bath home featuring huge screened in porch with "birdcage" and IN-GROUND SPA! Oversized 2-car garage with a separate golf cart entrance! Located in this sought after, 24/7 guard-gated golf community, this home blends style, comfort, and convenience. Home features great room that flows seamlessly into the oversized kitchen and breakfast area—complete with abundant cabinetry and Whirlpool "Gold Series" newer appliances to delight the family “chef”—plus a separate formal dining room ideal for entertaining! Home has a large private office/den with elegant double French doors. The primary suite boasts dual closets to include a walk-in. Enjoy a luxurious bath with privacy door, raised dual vanities, a walk-in shower, water closet and a large soaking tub with jets for "bubble bath" relaxation! The split-plan design provides privacy for bedrooms 2 & 3, which share a convenient Jack & Jill bath. Convenient inside Laundry Room with built in sink convey a washer & dryer. You will love the half bath for your guests to enjoy! Come see why this home is a standout in a premier side walked community! Clubhouse membership is optional and available for a separate fee... where you can enjoy a Community Pool Tennis, Fitness, Marina access and more! Call Today to view, it is AFFORDABLE AND ADORABLE!!
Financial Considerations
Price:
$489,500
HOA Fee:
182
Tax Amount:
$3340.12
Price per SqFt:
$210.18
Tax Legal Description:
HARBOR HILLS PHASE 5 PB 56 PG 66-71 LOT 17 BLK B ORB 4827 PG 1752 ORB 5144 PG 1990 ORB 5727 PG 1429
Exterior Features
Lot Size:
14648
Lot Features:
Cul-De-Sac, In County, Landscaped, Level, Near Golf Course, Street Dead-End, Paved, Private
Waterfront:
No
Parking Spaces:
N/A
Parking:
Garage Door Opener, Golf Cart Garage
Roof:
Shingle
Pool:
No
Pool Features:
N/A
Interior Features
Bedrooms:
3
Bathrooms:
3
Heating:
Central
Cooling:
Central Air
Appliances:
Dishwasher, Disposal, Dryer, Electric Water Heater, Microwave, Range, Refrigerator, Washer
Furnished:
No
Floor:
Tile
Levels:
One
Additional Features
Property Sub Type:
Single Family Residence
Style:
N/A
Year Built:
2007
Construction Type:
Stucco
Garage Spaces:
Yes
Covered Spaces:
N/A
Direction Faces:
Southwest
Pets Allowed:
Yes
Special Condition:
None
Additional Features:
Courtyard, Sliding Doors
Additional Features 2:
See deed restrictions.
Map
- Address38712 OAK PLACE CT
Featured Properties