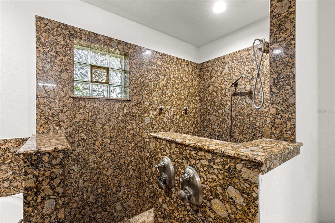
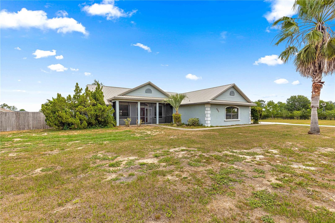
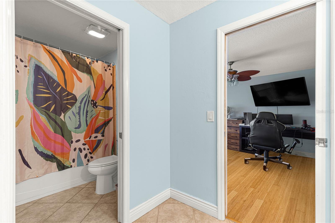
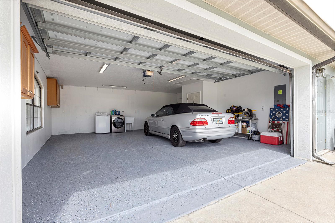
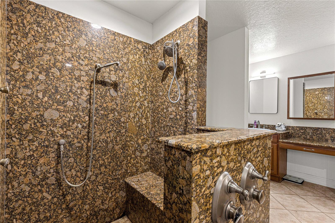
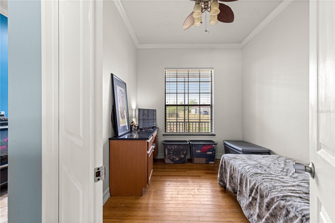
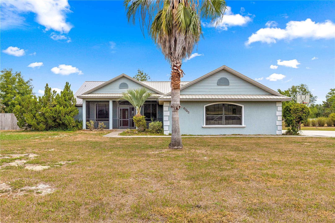
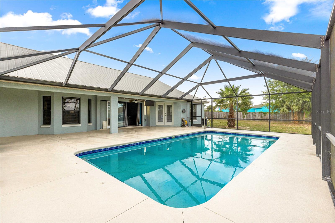
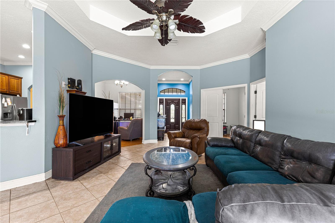
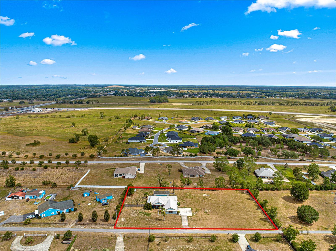
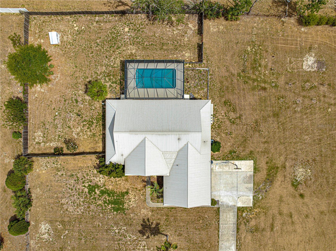
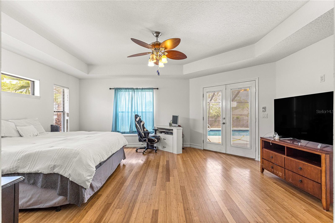
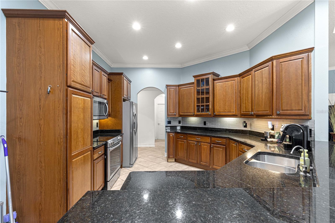
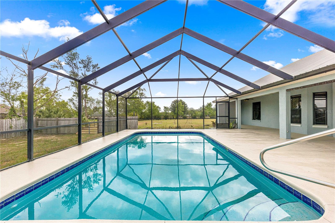
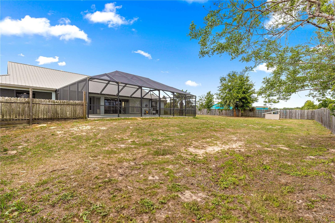
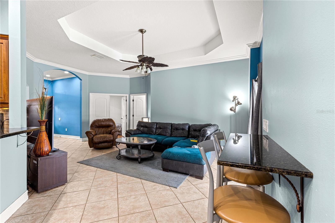
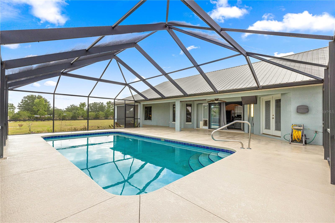
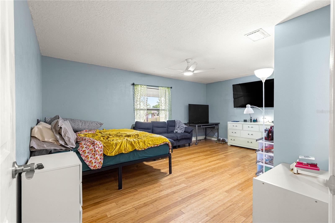
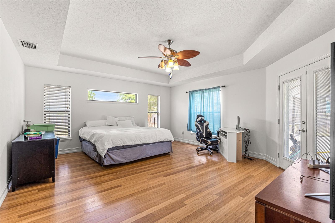
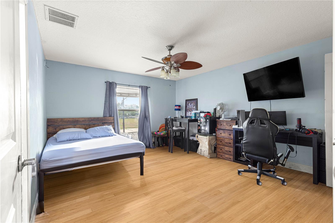
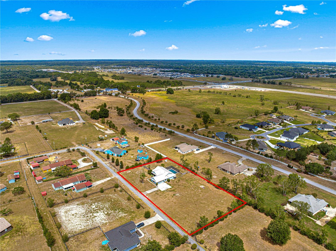
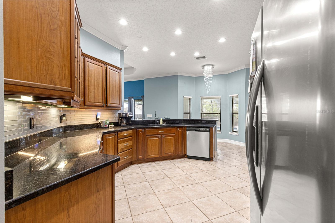
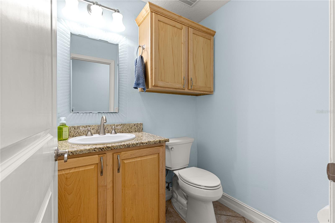
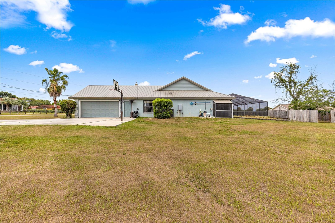
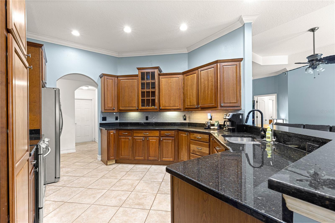
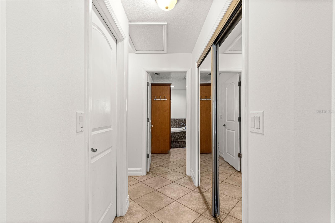
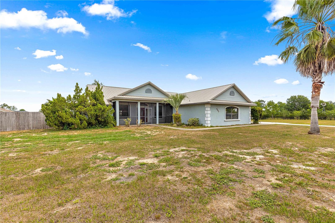
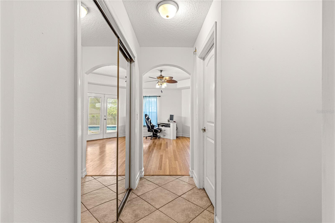
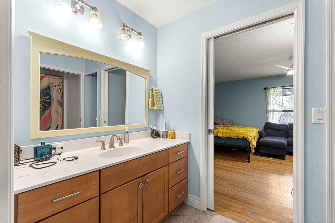
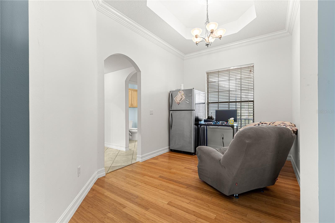
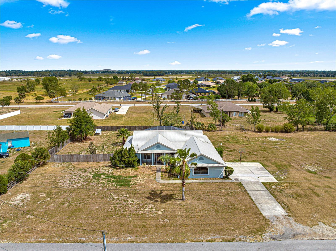
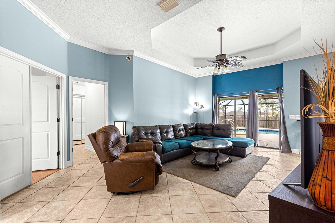
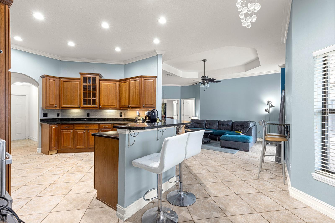
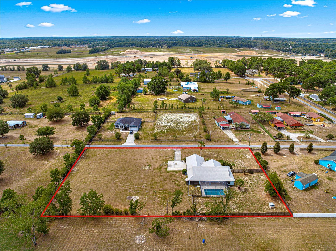
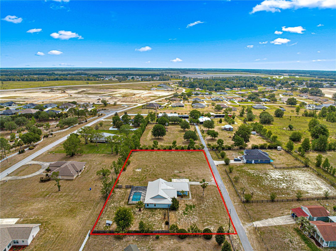
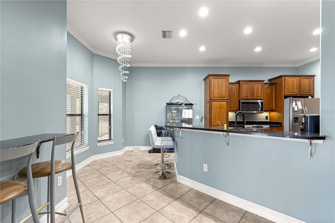
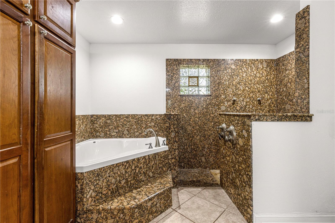
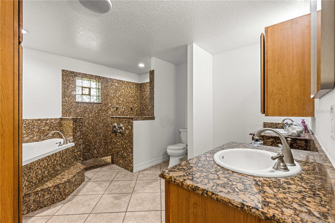
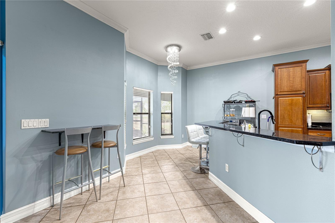
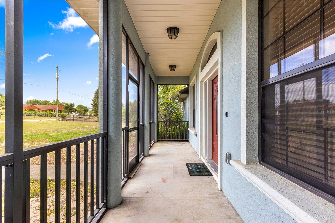
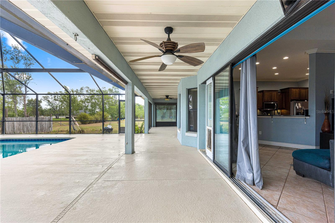
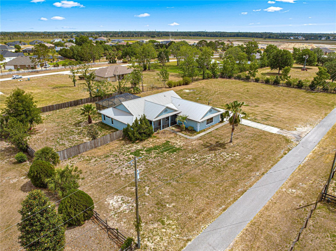
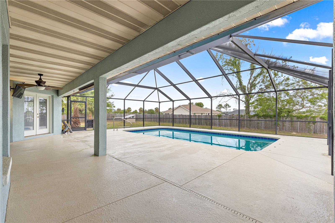
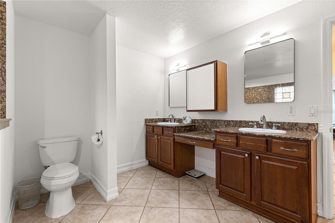
Active
6045 SE 99TH PL
$499,000
Features:
Property Details
Remarks
Metal Roof! Welcome home to this custom built home boasting over 2,300 square feet of living space complete with a screened in pool on over and are of land on a private road. This home is an entertainers dream. As you approach the home you will enter the the front screened porch leading to the entry that welcomes you to the main living area featuring a view straight through to the the screened in Lani and pool. The main living space has tile flooring creating a seamless flow for easy maintenance. The large kitchen is equipped with all stainless steel appliances, granite counter tops, and custom wood cabinets. The primary suite features bamboo flooring and double doors that lead out to the pool area. The primary bathroom has a spa like feel with a garden soaker tub, large walk-in granite shower with double shower heads, and double vanities. The space is complete with his and hers closets allowing plenty of storage space. The guest bedrooms have a Jack and Jill shared bathroom with a large vanity and a tub and shower combo. The main living area incudes a study/den and a formal dining room as well as a half bath for guests. This home is nestled on over and acre of property conveniently located just outside the town of Belleview and just a few minutes drive to Ocala and The Villages allowing endless shopping, dining and entertainment options. Call today to schedule a private showing.
Financial Considerations
Price:
$499,000
HOA Fee:
N/A
Tax Amount:
$3230.54
Price per SqFt:
$216.86
Tax Legal Description:
SEC 19 TWP 16 RGE 23 COM AT THE NW COR OF SE 1/4 OF SW 1/4 OF SEC 19 TH S 89-29-28 E 200 FT TO THE POB TH CONT S 89-29-28 E 316.45 FT TH S 00-03-57 E 175.32 FT TH N 89-29-28 W 316.74 FT TH N 00-02-12 W 175.32 FT TO THE POB
Exterior Features
Lot Size:
55321
Lot Features:
N/A
Waterfront:
No
Parking Spaces:
N/A
Parking:
N/A
Roof:
Metal
Pool:
Yes
Pool Features:
Gunite
Interior Features
Bedrooms:
3
Bathrooms:
3
Heating:
Central
Cooling:
Central Air
Appliances:
Dishwasher, Microwave, Range, Refrigerator
Furnished:
No
Floor:
Bamboo, Tile
Levels:
One
Additional Features
Property Sub Type:
Single Family Residence
Style:
N/A
Year Built:
2006
Construction Type:
Stucco
Garage Spaces:
Yes
Covered Spaces:
N/A
Direction Faces:
South
Pets Allowed:
No
Special Condition:
None
Additional Features:
Rain Gutters
Additional Features 2:
N/A
Map
- Address6045 SE 99TH PL
Featured Properties