
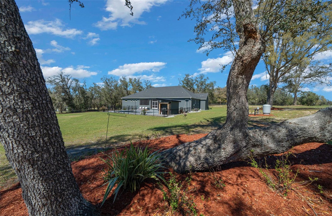



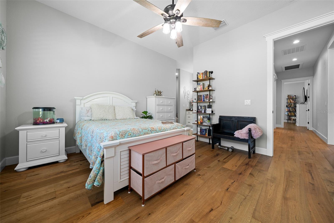
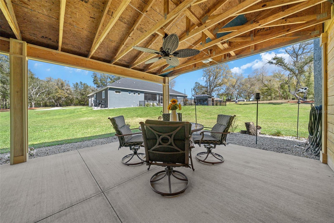

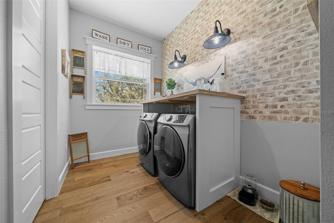
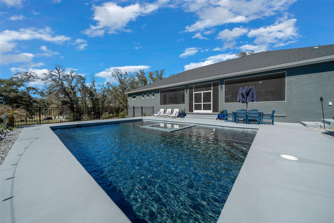
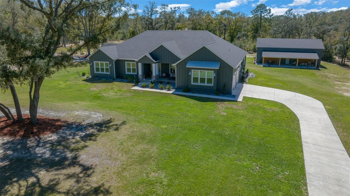
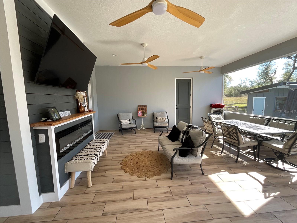
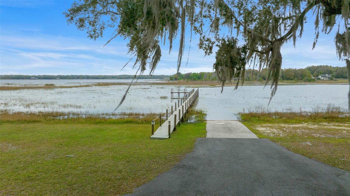

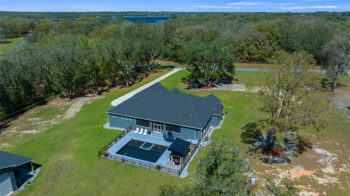

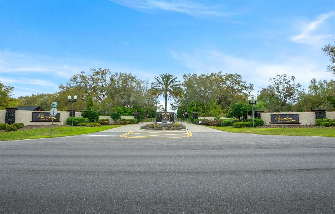
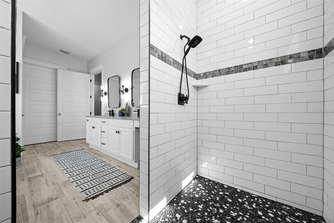
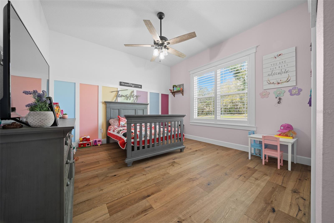
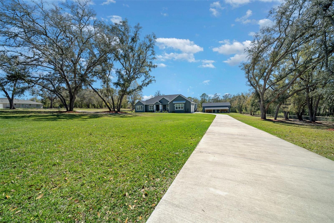

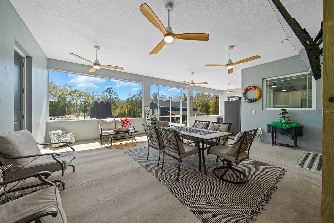
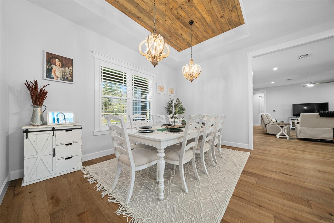
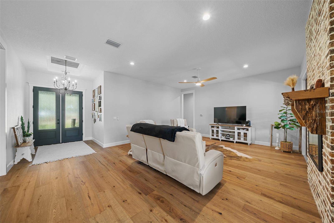

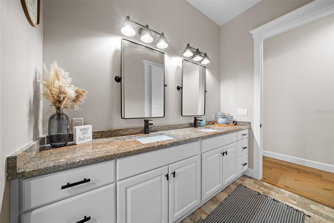
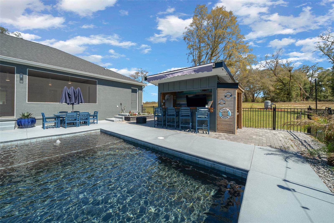
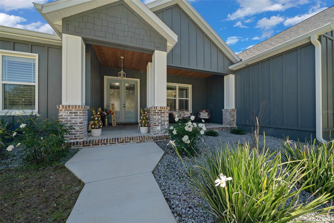
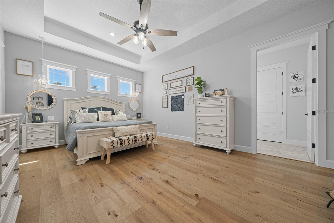
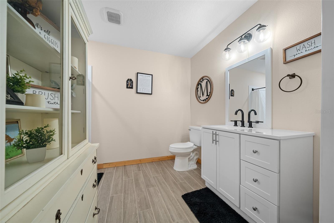
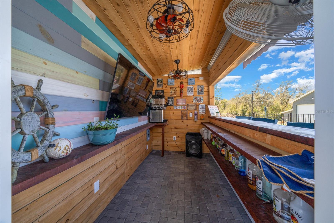
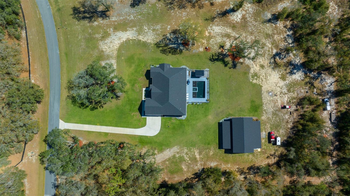
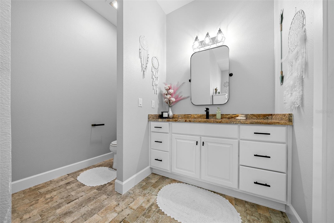

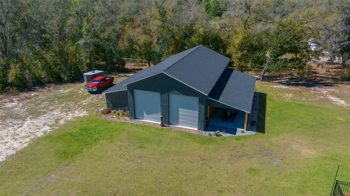

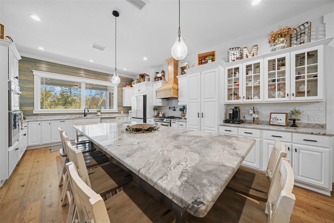

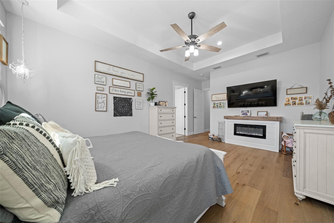
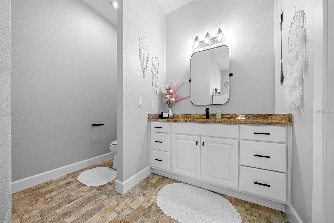
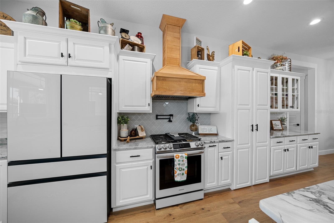
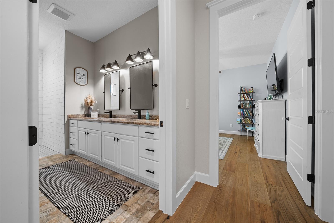
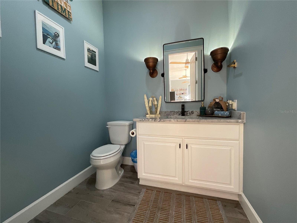
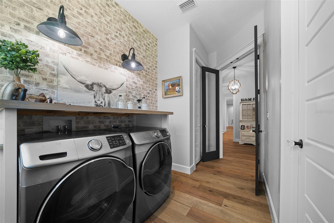

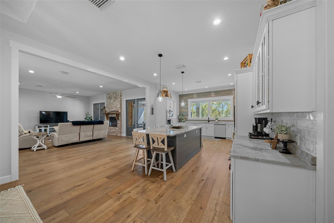
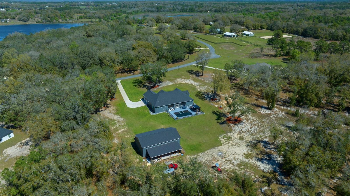
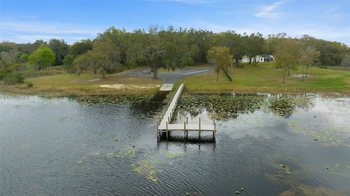
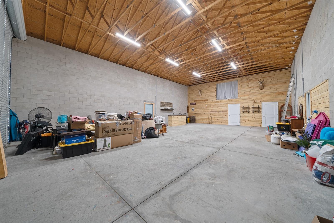


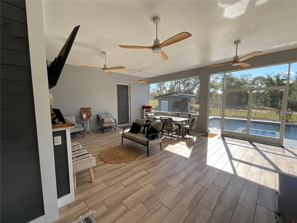
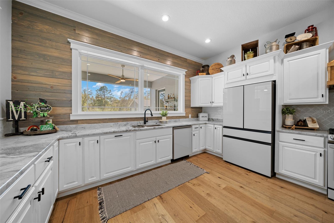
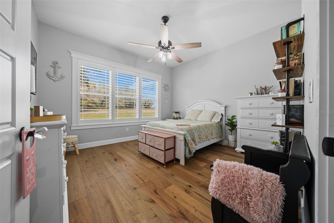

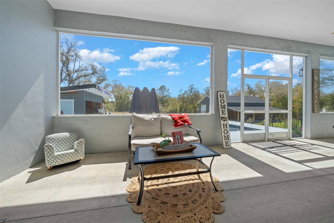

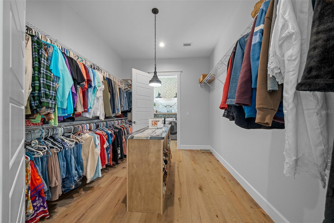
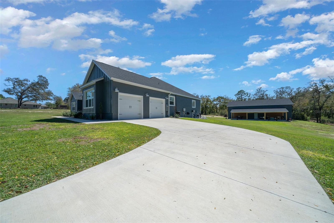

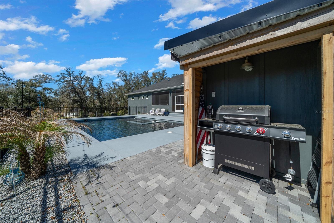

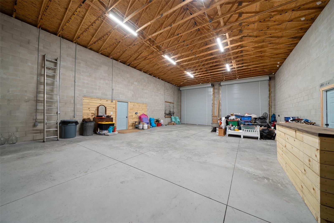
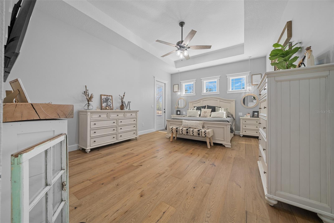
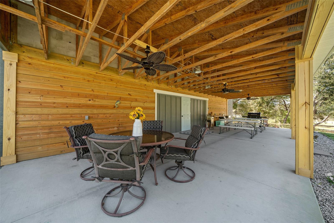

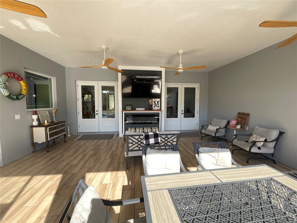
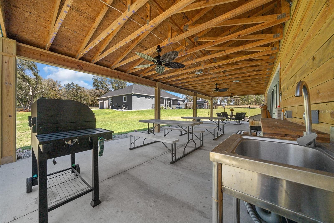
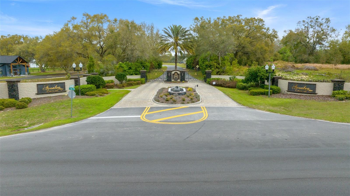
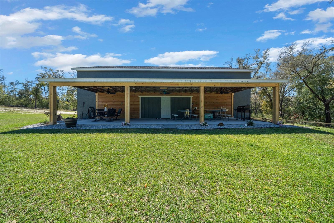
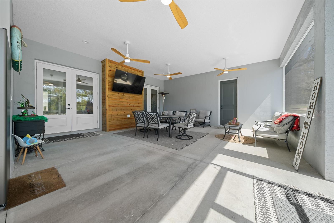



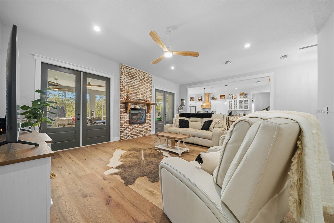


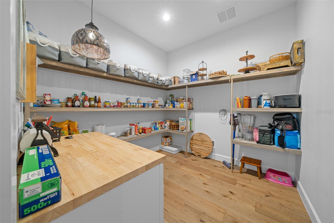


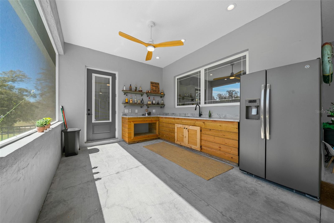
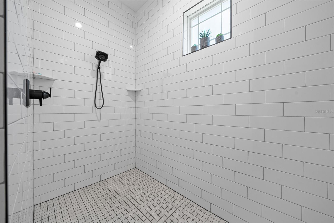

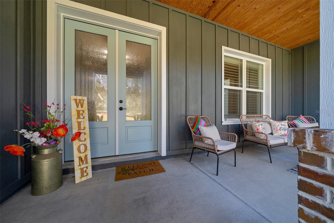
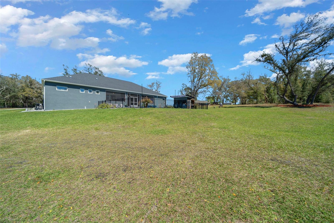



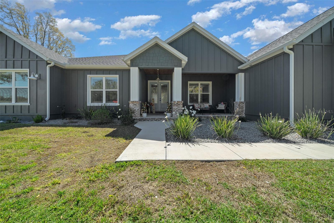
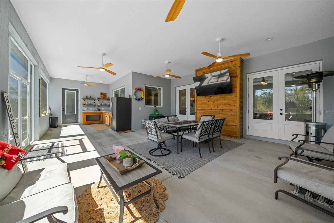
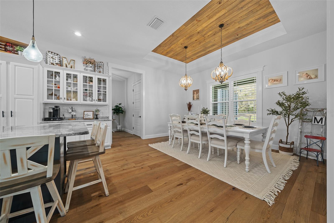


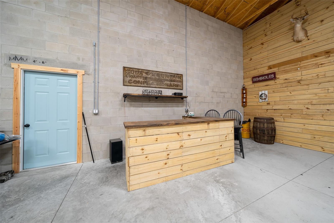
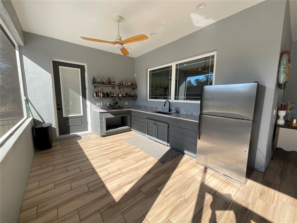



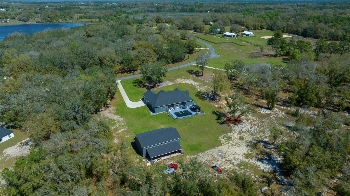
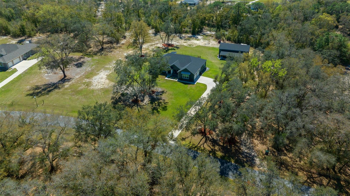
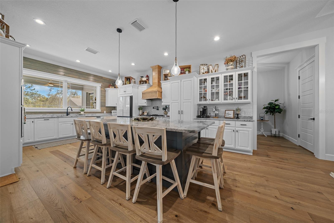
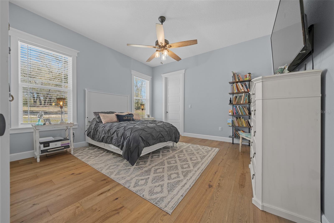
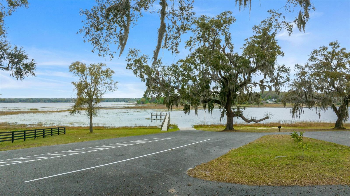
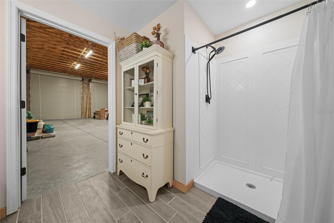
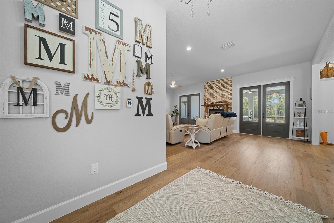

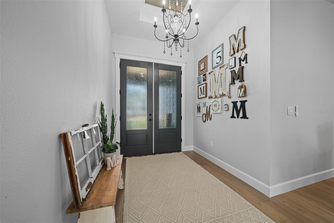
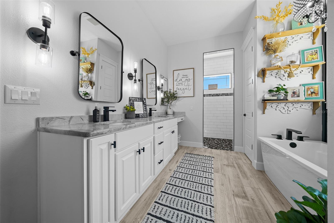
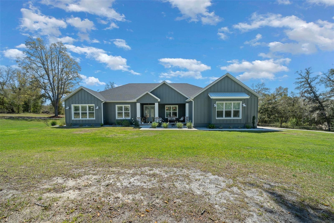

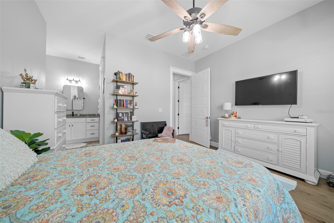
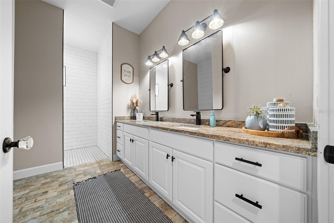
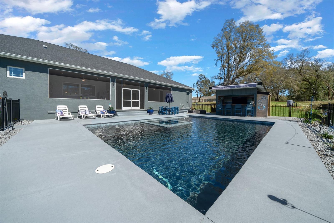

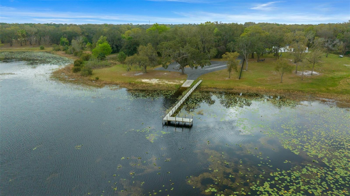
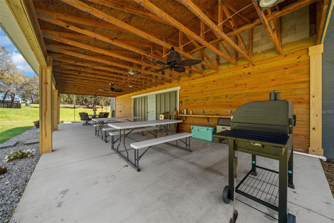
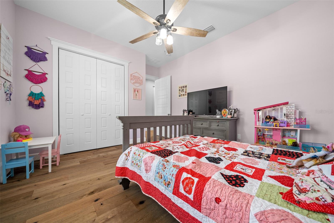
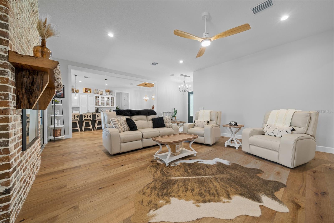
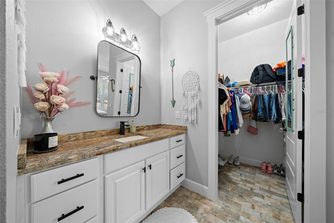
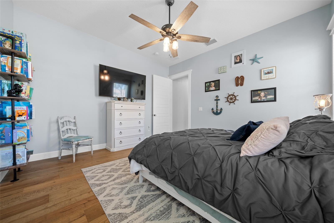
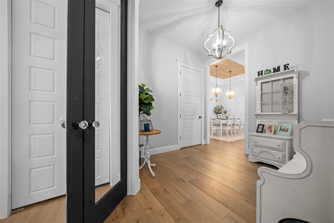
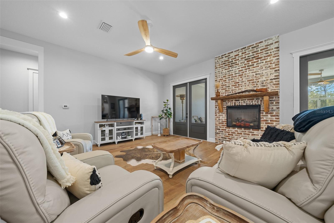
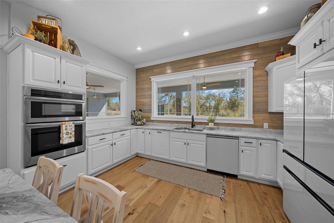


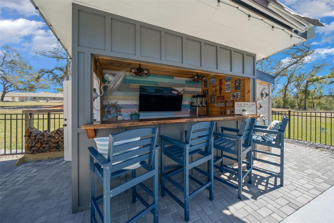
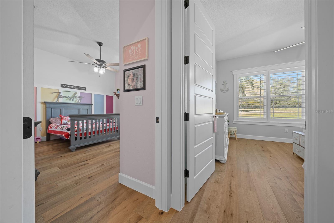
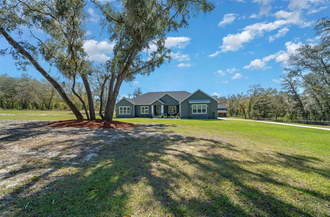
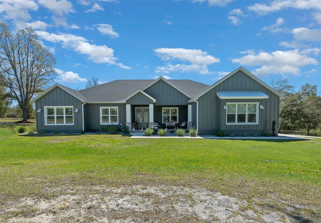
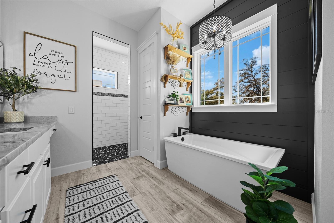
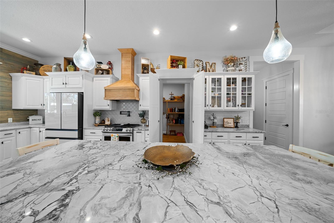

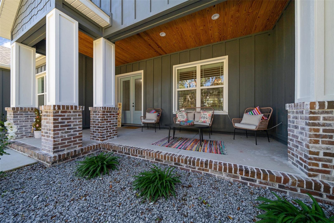
Active
11707 SE 101ST COURT RD
$1,350,000
Features:
Property Details
Remarks
This Custom Built Dream Home is nestled on just under 4 acres in this horse friendly Rolling Hills Gated Community of Avonlea of Smith Lake. This professionally landscape pool home offers a spacious property with 4 bedrooms and 3 full bathrooms and 2 half baths. Bedrooms offer generous walk-in closets, providing plenty of storage. Enjoy the convenience of a walk-in pantry, luxurious primary bathroom with tub and dual faucet walk in shower. The Mother in law Suite is great for family or guests. The heart of the home is the open kitchen and dining area for your many family gatherings. The cozy electric fireplace adds warmth and charm. Step outside to enjoy the large screened-in lanai that opens to a sparkling salt-water pool and hot tub offering the perfect oasis for relaxation and fun along with a Tiki Bar and cooking area for entertainment. A oversized 2 car garage provides plenty of space for vehicles and equipment. The inviting front porch and back lanai showcases breathtaking views that will make each day feel special with recently added electric fireplace and tile flooring to the back lanai for those cool nights spent with family. For hobbyists or those in need of extra space, a detached workshop with over 3,000 square feet awaits, 2 large roll up doors large enough for your Class A Motor-Home and Boat is ready to accommodate your projects and storage needs, includes full bath, kitchen area, custom bar and large loft area for additional space and additional attached buildout on shop to accommodate your horses or additional shop needs. The property includes underground utilities, 250 gal. propane tank that services the stove, pool heater and 2 instant hot water heaters. The community includes a Lake Access to the spring fed Smith Lake, including a boat ramp, dock and a community area on the lake. So many custom features such as subway tiles, glass cabinetry, wood work, brick fireplace, chandeliers, multiple A/C units, Engineered hardwood floors, along with using energy efficient building materials.
Financial Considerations
Price:
$1,350,000
HOA Fee:
1000
Tax Amount:
$6682.04
Price per SqFt:
$406.26
Tax Legal Description:
SEC 35 TWP 16 RGE 23 PLAT BOOK 010 PAGE 195 AVONLEA PH 1 LOT 14
Exterior Features
Lot Size:
152024
Lot Features:
N/A
Waterfront:
No
Parking Spaces:
N/A
Parking:
Driveway, Garage Door Opener
Roof:
Shingle
Pool:
Yes
Pool Features:
Heated, In Ground, Lighting, Outside Bath Access, Salt Water
Interior Features
Bedrooms:
4
Bathrooms:
5
Heating:
Central
Cooling:
Central Air
Appliances:
Built-In Oven, Dishwasher, Disposal, Exhaust Fan, Ice Maker, Microwave, Refrigerator
Furnished:
No
Floor:
Hardwood, Tile
Levels:
One
Additional Features
Property Sub Type:
Single Family Residence
Style:
N/A
Year Built:
2023
Construction Type:
Block, Stucco
Garage Spaces:
Yes
Covered Spaces:
N/A
Direction Faces:
North
Pets Allowed:
No
Special Condition:
None
Additional Features:
French Doors, Rain Gutters, Storage
Additional Features 2:
N/A
Map
- Address11707 SE 101ST COURT RD
Featured Properties