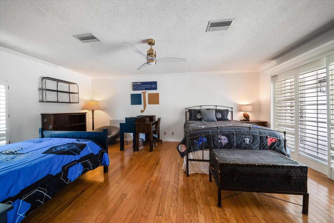
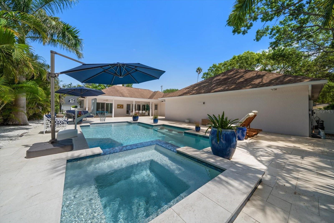

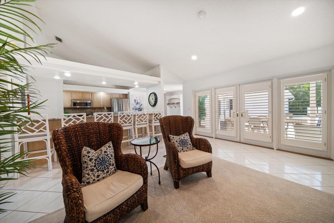
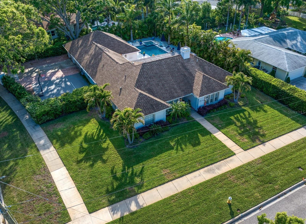
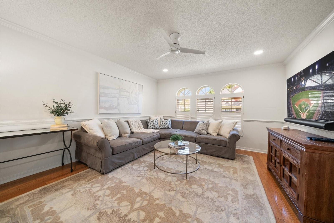
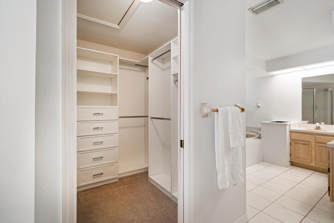
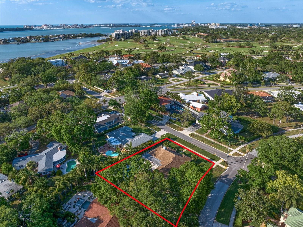
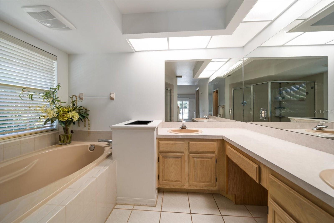
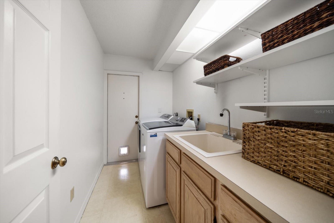
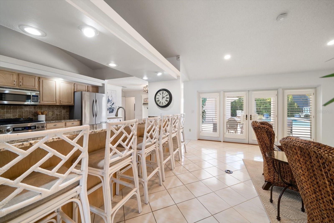
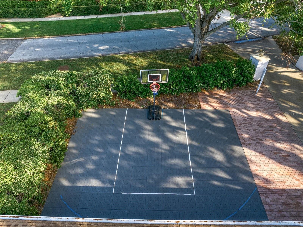
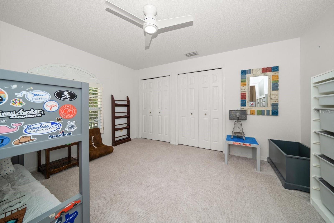
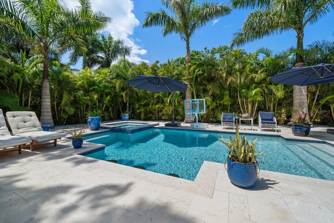
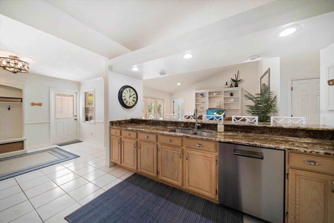
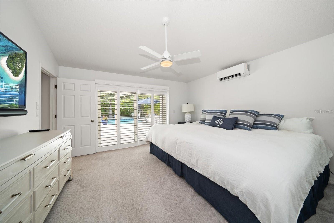

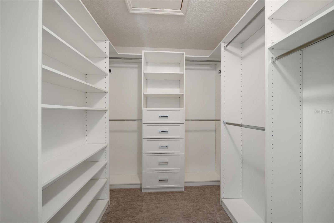
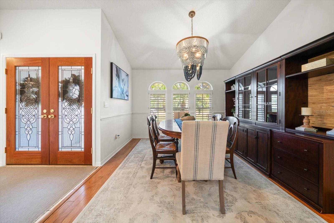
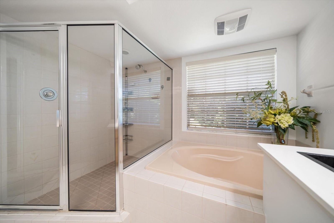
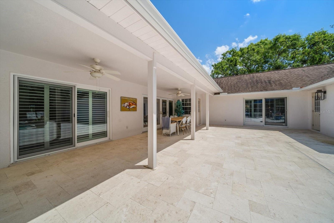
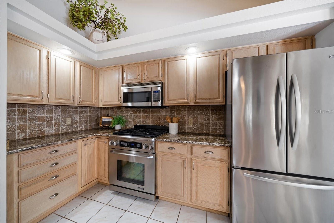
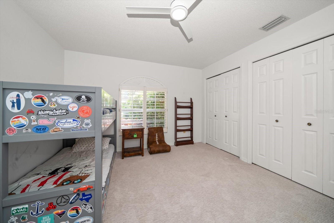
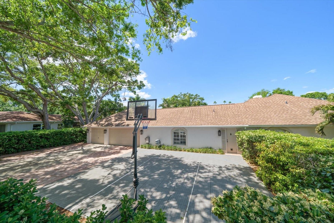
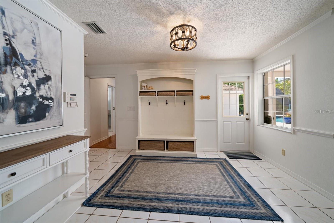
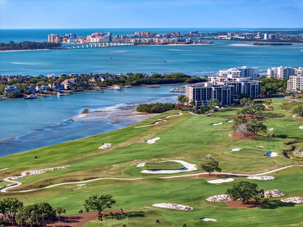
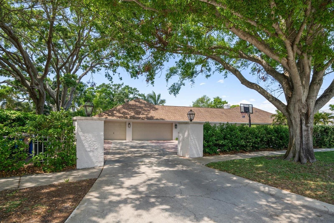
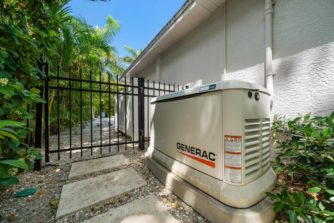
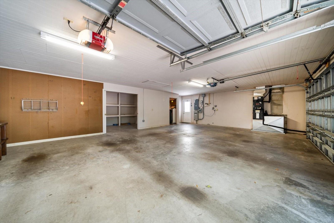
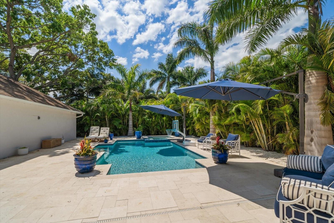
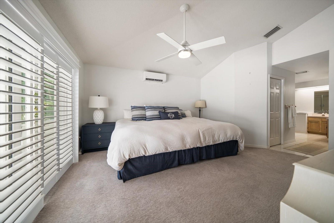
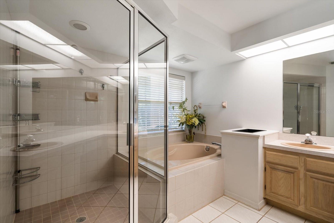
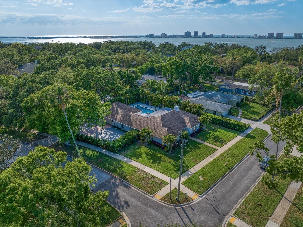
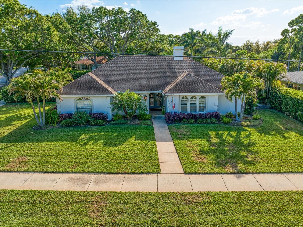
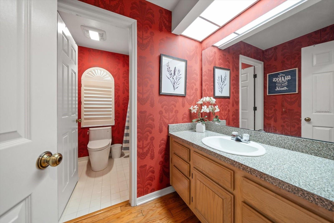
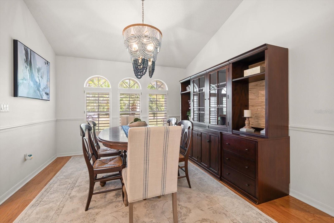

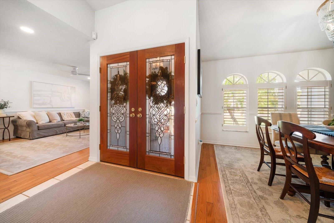
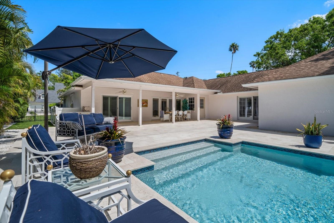
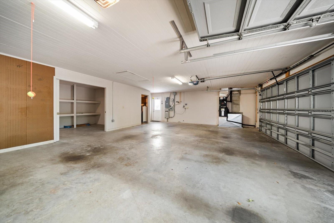
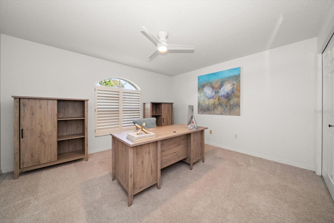
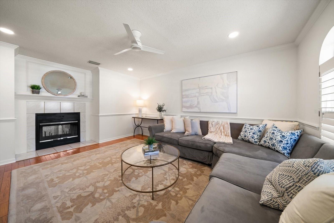
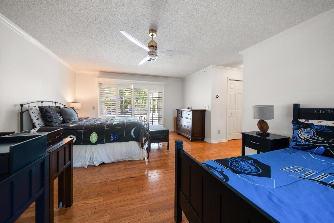
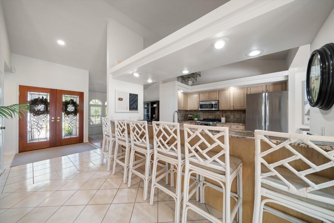
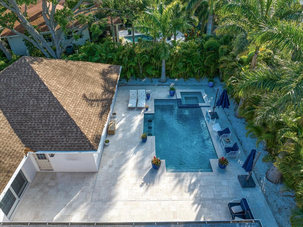
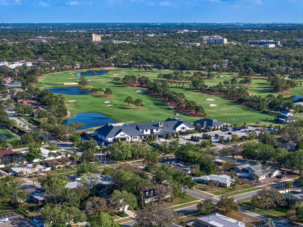
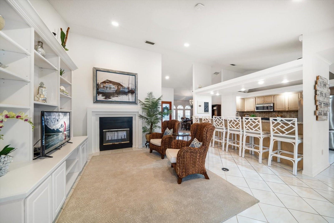
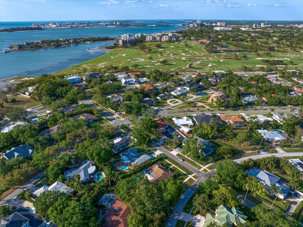
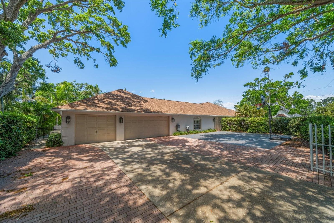
Active
307 OLEANDER RD
$1,599,000
Features:
Property Details
Remarks
This Belleair pool home, built in 1990, offers 4 bedrooms, 3 baths, and a spacious three-car garage. Designed for comfort and entertaining, the newly added pool features custom seating and a spillover hot tub, complemented by an expansive marble paver patio—perfect for hosting gatherings. Inside, a well-designed three-way split floor plan ensures privacy, with two master suites boasting en suite baths. The home features both a living & family room each enhanced by a shared back-to-back wood-burning fireplace. The well-appointed kitchen features elegant stone countertops, a premium stainless steel Dacor gas stove, ample cabinetry, and a long breakfast bar. Adjacent to the kitchen, enjoy both formal and casual dining areas, ideal for entertaining guests or intimate family meals. In the three-car garage, versatile storage spaces can easily function as a home gym, office, or pool room. Situated just blocks from the prestigious Pelican Golf Club and Belleair Country Club, this home offers an exceptional location. Experience the best of Florida living—just 10 minutes from the world-famous Clearwater beaches and 30 minutes from Tampa International Airport.
Financial Considerations
Price:
$1,599,000
HOA Fee:
N/A
Tax Amount:
$10047.74
Price per SqFt:
$636.04
Tax Legal Description:
BELLEAIR ESTATES BLK 14, LOT 5 & THAT PART OF LOT 4 DESC BEG MOST E'LY COR OF SD LOT 4 TH NW'LY 50FT ALG NE'LY LOT LNE TH SW'LY TO SW'LY LINE OF LOT 4 AT POINT 19.74FT SE'LY OF MOST W'LY COR OF SD LOT 4 TH SE'LY 40.39FT TO MOST S'LY COR OF LOT 4 TH NE'LY 135.3FT ALG SE'LY LINE OF LOT 4 TO POB
Exterior Features
Lot Size:
14697
Lot Features:
Corner Lot, Oversized Lot, Sidewalk, Paved
Waterfront:
No
Parking Spaces:
N/A
Parking:
Garage Door Opener, Garage Faces Side, Oversized, Parking Pad
Roof:
Shingle
Pool:
Yes
Pool Features:
Gunite, In Ground, Lighting, Salt Water
Interior Features
Bedrooms:
4
Bathrooms:
3
Heating:
Central
Cooling:
Central Air
Appliances:
Dishwasher, Disposal, Dryer, Refrigerator, Washer
Furnished:
Yes
Floor:
Carpet, Ceramic Tile, Wood
Levels:
One
Additional Features
Property Sub Type:
Single Family Residence
Style:
N/A
Year Built:
1990
Construction Type:
Block, Stucco
Garage Spaces:
Yes
Covered Spaces:
N/A
Direction Faces:
Northeast
Pets Allowed:
Yes
Special Condition:
None
Additional Features:
French Doors, Sidewalk, Sprinkler Metered, Storage
Additional Features 2:
Contact county/city
Map
- Address307 OLEANDER RD
Featured Properties