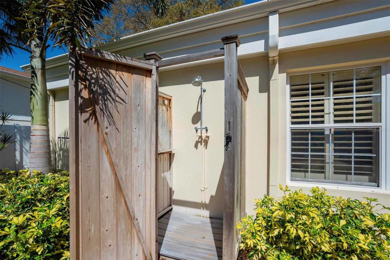
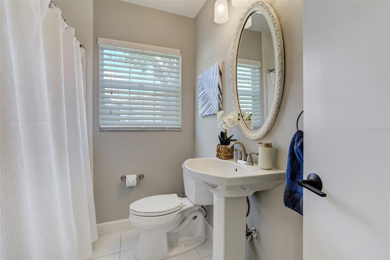
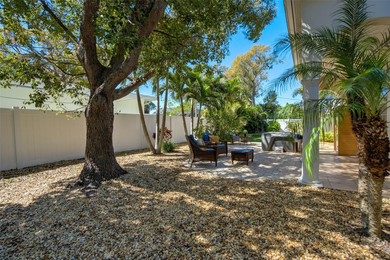
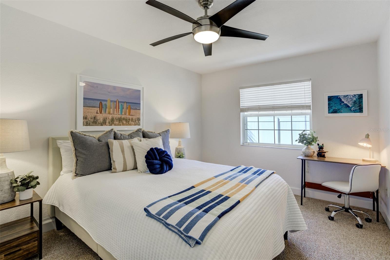
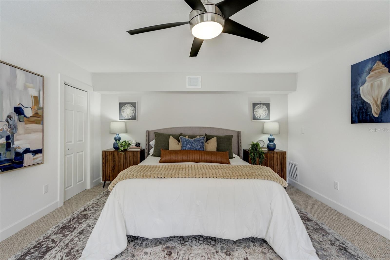
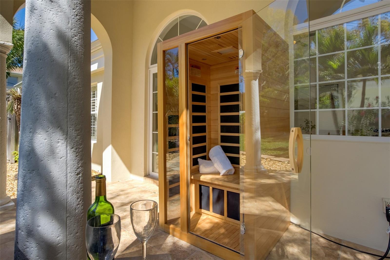
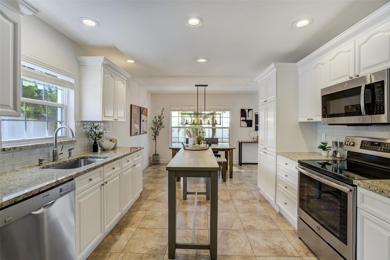
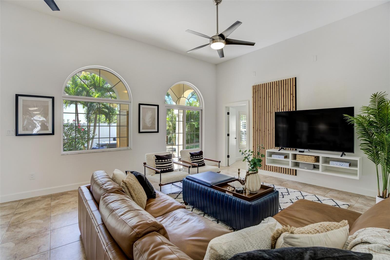
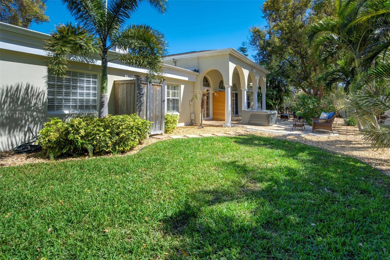
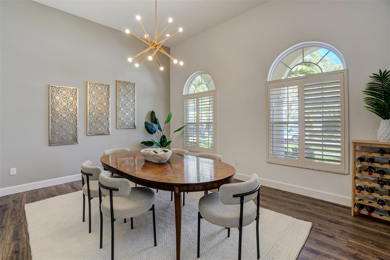
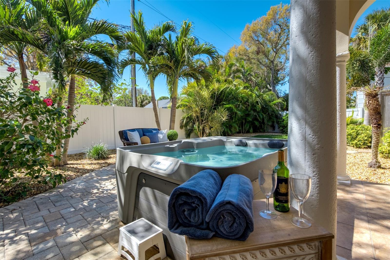
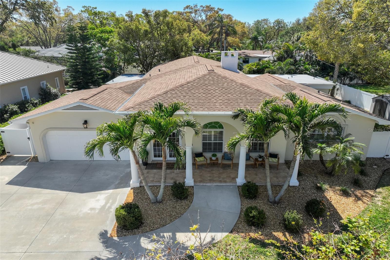
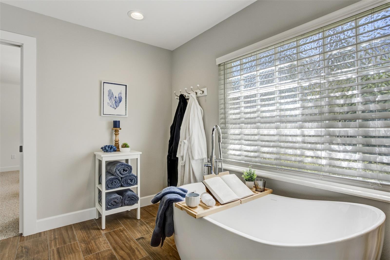
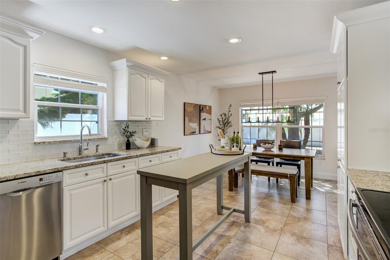
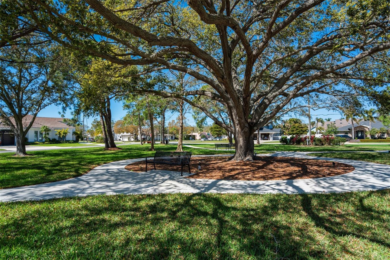
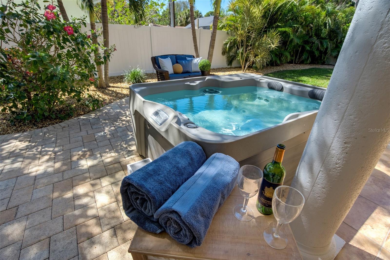
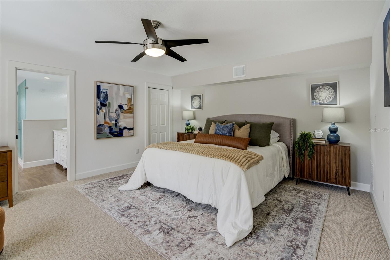
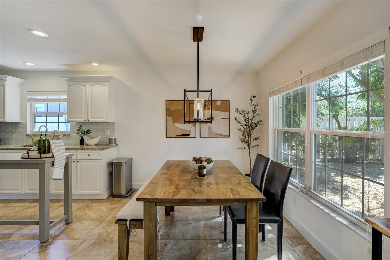
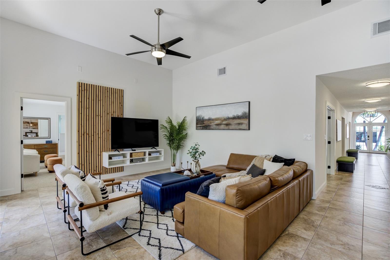
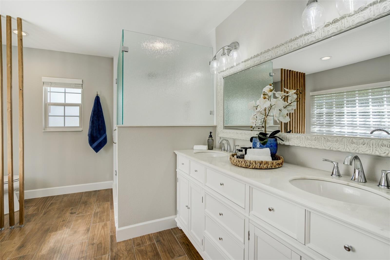
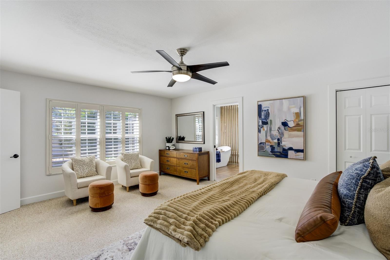
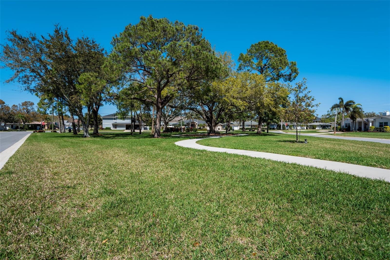
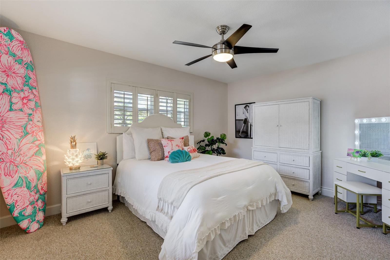
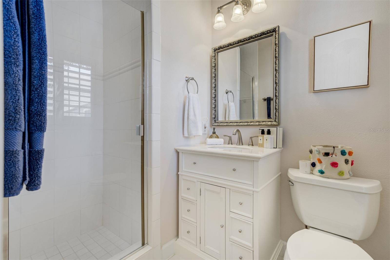
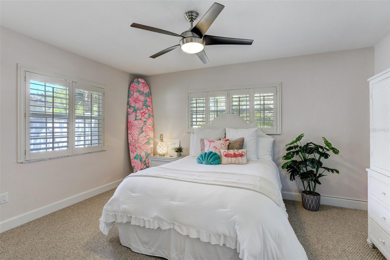
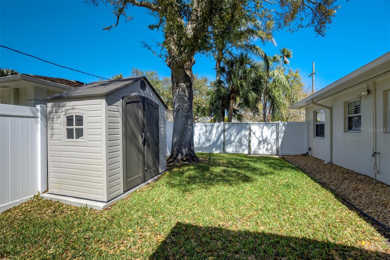
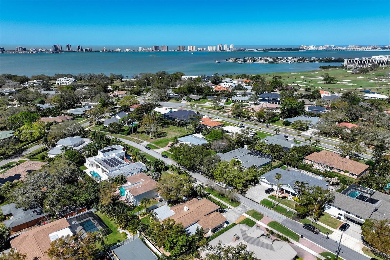
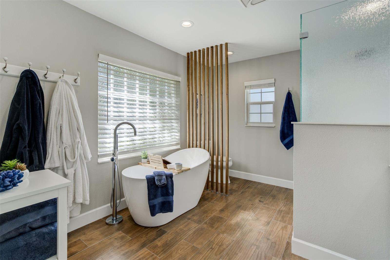
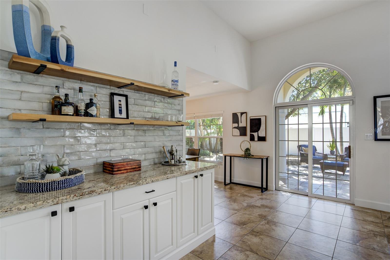
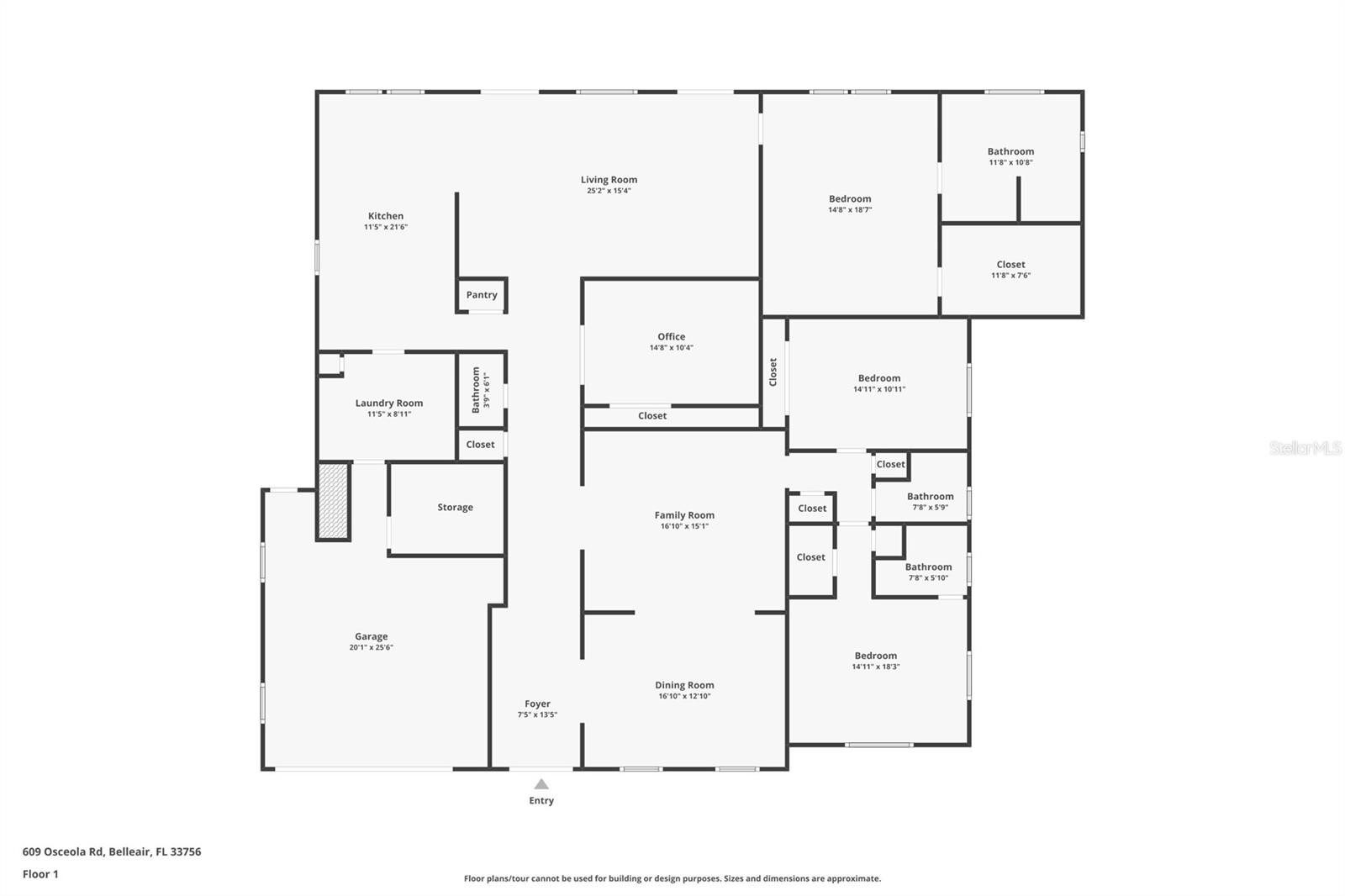
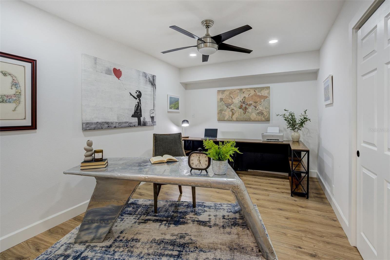
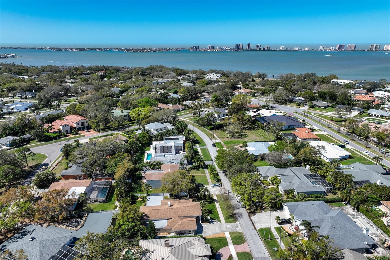
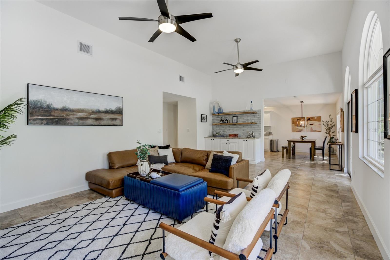
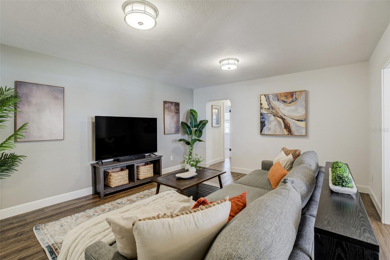
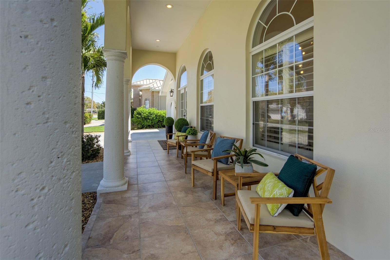
Active
609 OSCEOLA RD
$1,575,000
Features:
Property Details
Remarks
Located in the popular Town of Belleair, this beautifully maintained home offers a serene, spa-like atmosphere alongside spacious family living. Step through the front door and enjoy a large, open floor plan designed to accommodate gatherings of any size. The thoughtfully updated kitchen features beautiful granite counters, a glass tile backsplash, and ample space for informal family meals. All three bedrooms are generously proportioned and arranged in a split bedroom layout for added privacy. The primary suite evokes a Zen-like feel, highlighted by a luxurious soaking tub that invites total relaxation. An executive home office can easily be converted into a fourth bedroom, providing flexibility for growing families or changing needs. Additional interior details include volume ceilings, a dry bar, an inside laundry, and a climate-controlled storage room. Step outside and discover a tranquil backyard retreat. A welcoming patio sets the stage for outdoor dining and casual entertaining, while a beautiful tree provides welcome shade. Beyond the traditional yard, you’ll find indulgent elements of a private spa, complete with a hot tub, sauna, and a rejuvenating outdoor shower. For active lifestyles, this one-level home is located just a few blocks from beautiful Hallett Park, offering five acres of open space against the Intracoastal, perfect for sunset-watching. Even closer is the newly renovated Pinellas Park, ideal for leisurely dog walks or quiet reading under the Florida sun. Experience the balance of Zen-inspired comfort and family-friendly convenience that this Belleair home provides.
Financial Considerations
Price:
$1,575,000
HOA Fee:
N/A
Tax Amount:
$14920.12
Price per SqFt:
$523.95
Tax Legal Description:
BELLEAIR ESTATES BLK 12, LOT 8 & E 10FT OF LOT 7 & W 20FT OF LOT 9
Exterior Features
Lot Size:
10820
Lot Features:
Landscaped, Level, Near Golf Course, Near Marina, Near Public Transit, Sidewalk, Paved
Waterfront:
No
Parking Spaces:
N/A
Parking:
Driveway, Garage Door Opener
Roof:
Shingle
Pool:
No
Pool Features:
N/A
Interior Features
Bedrooms:
3
Bathrooms:
4
Heating:
Central, Electric
Cooling:
Central Air
Appliances:
Dishwasher, Dryer, Microwave, Range, Refrigerator, Washer
Furnished:
Yes
Floor:
Carpet, Luxury Vinyl, Tile
Levels:
One
Additional Features
Property Sub Type:
Single Family Residence
Style:
N/A
Year Built:
1951
Construction Type:
Block, Concrete, Stucco
Garage Spaces:
Yes
Covered Spaces:
N/A
Direction Faces:
North
Pets Allowed:
No
Special Condition:
None
Additional Features:
Outdoor Shower, Rain Gutters, Sauna, Sidewalk, Sliding Doors
Additional Features 2:
Lease restrictions per the Town of Belleair
Map
- Address609 OSCEOLA RD
Featured Properties