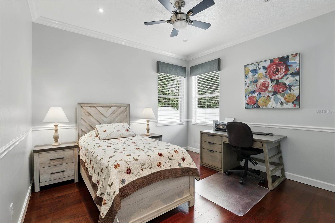
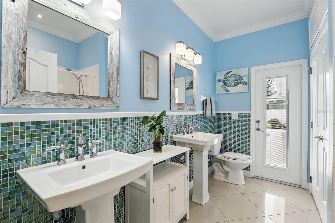
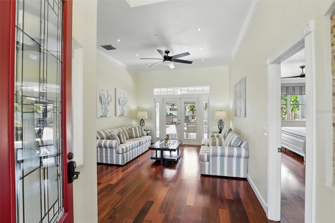
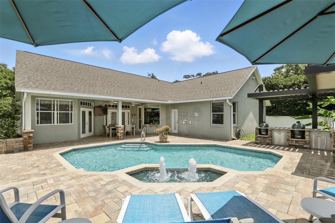
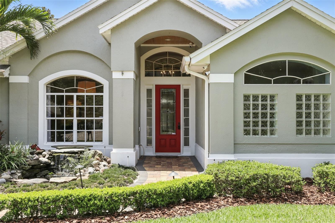
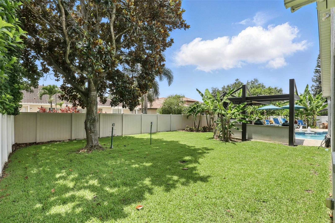
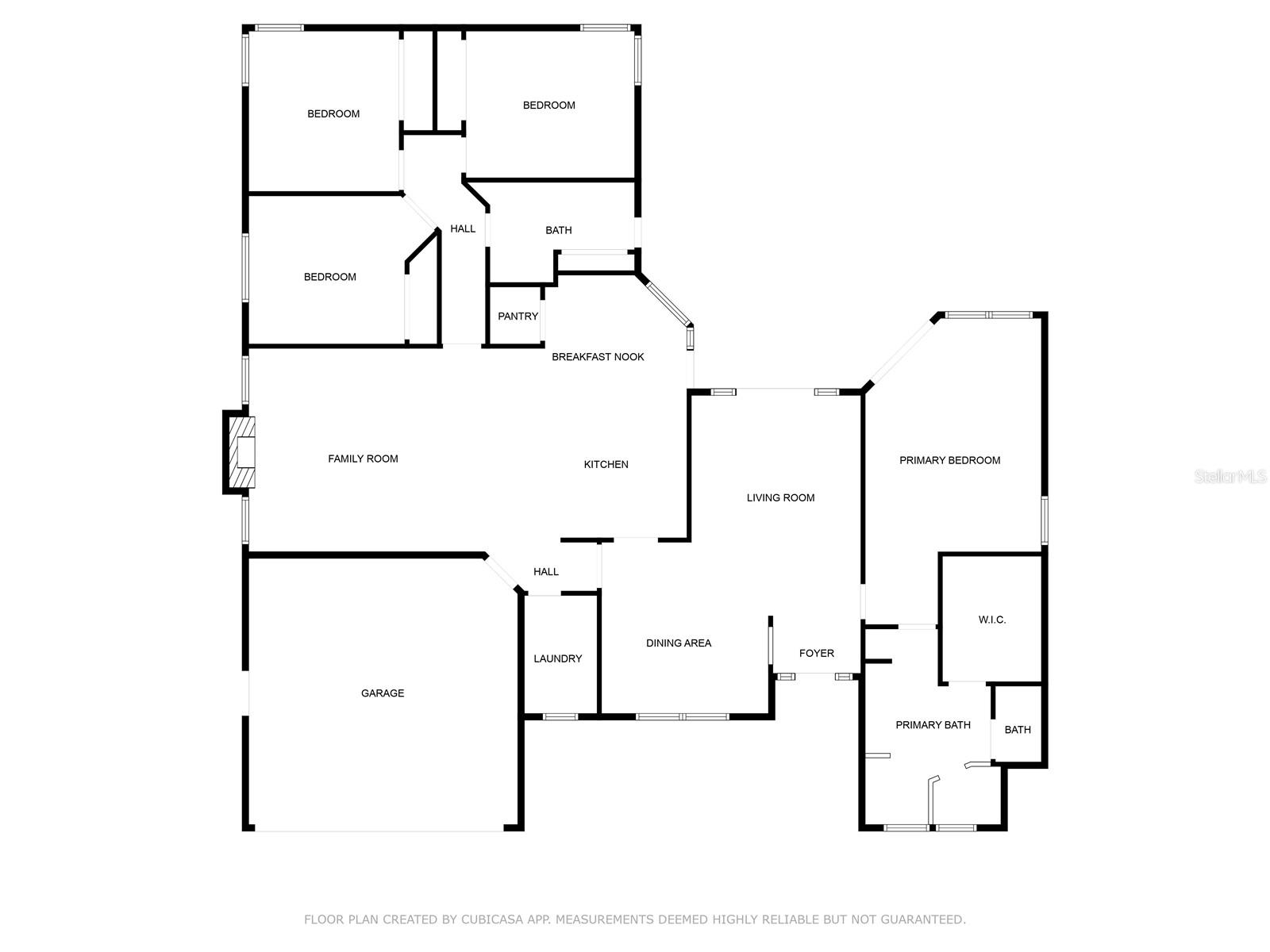
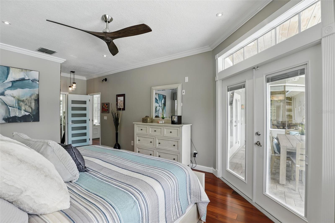
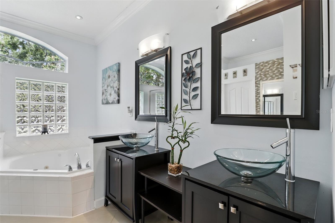
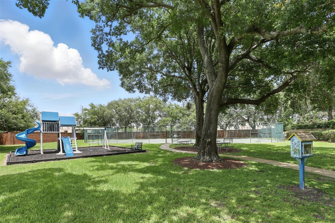
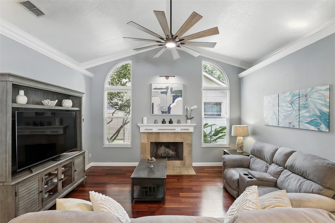
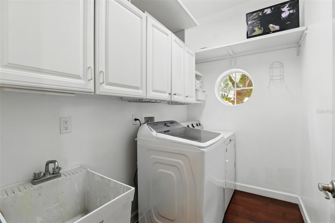
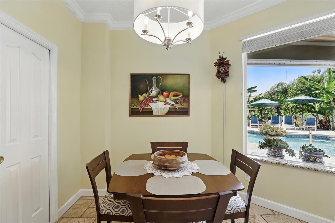
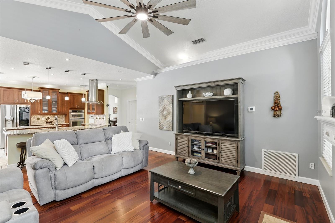
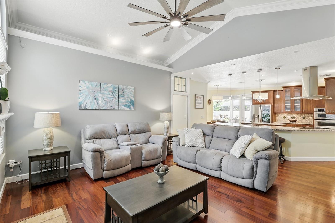
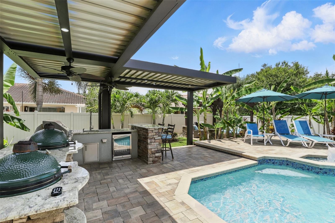
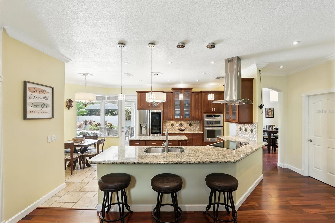
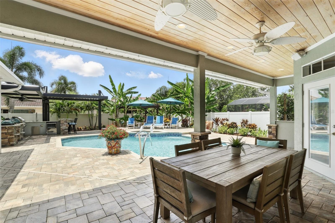
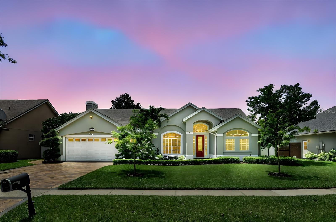
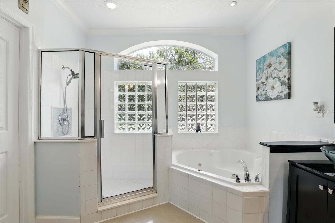
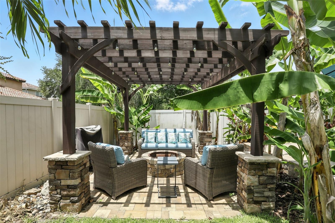
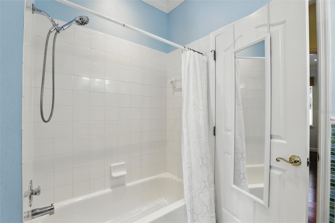
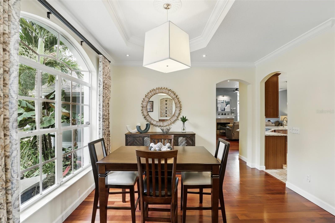
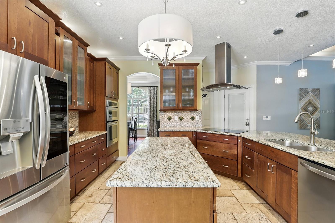
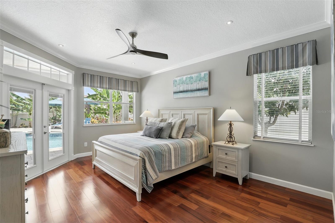
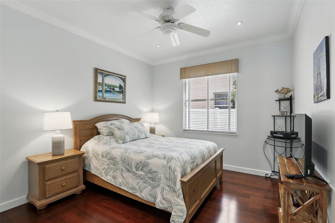
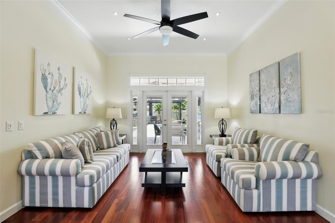
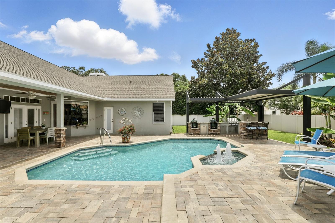

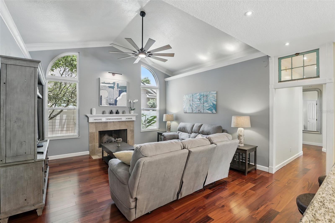
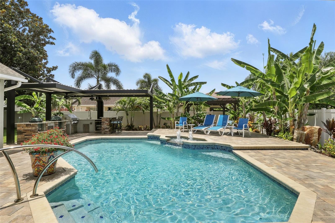
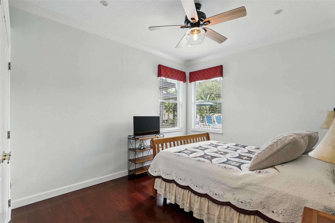
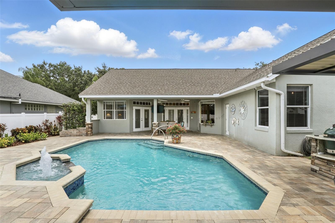
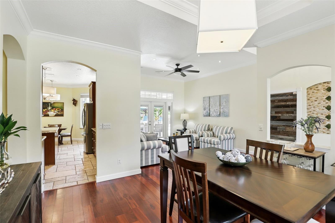
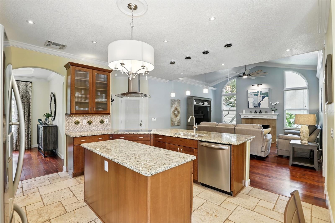
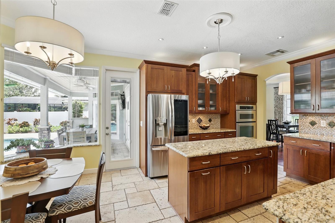
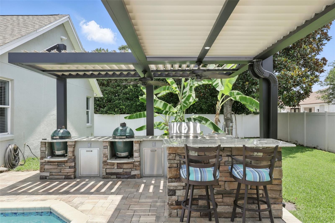
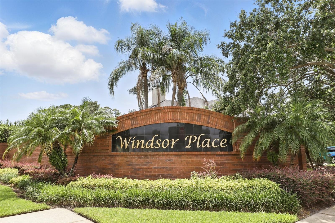
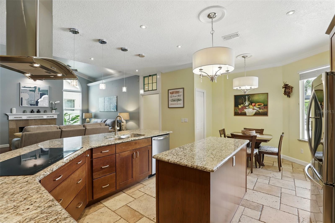
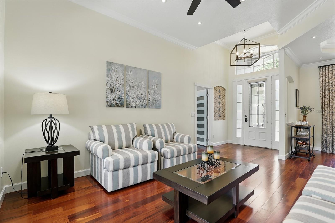
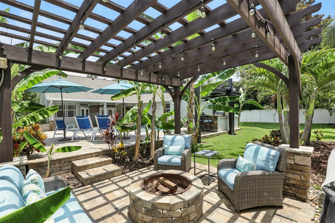
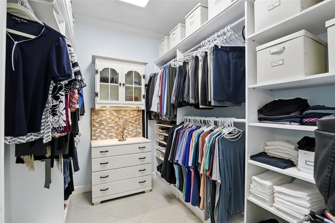
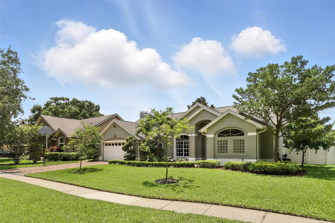
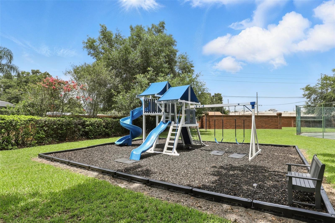
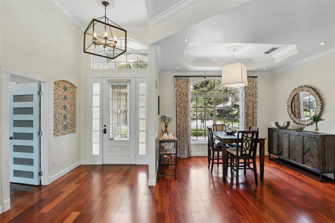
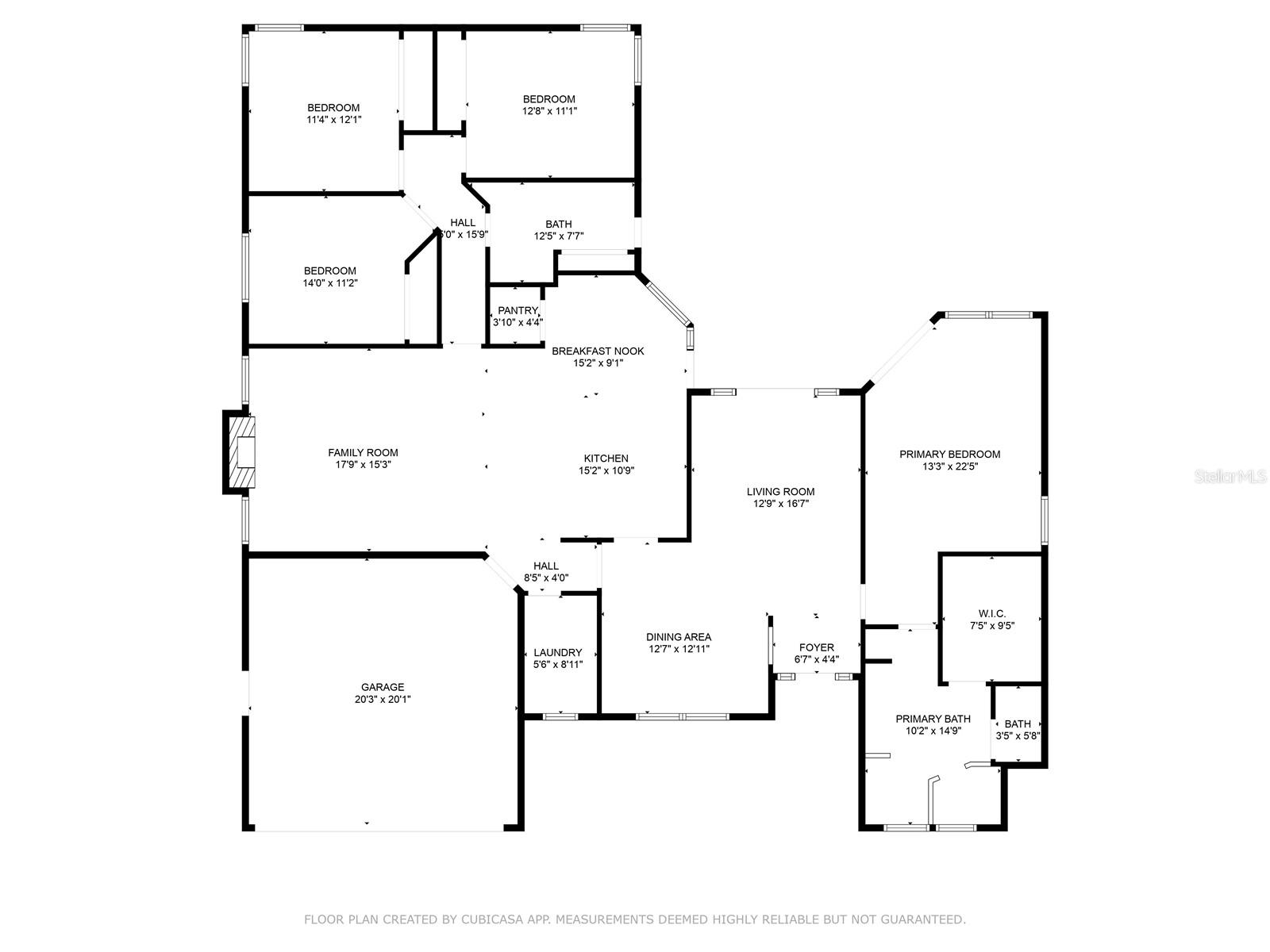
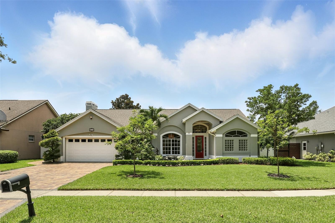
Active
3618 ROTHBURY DR
$625,000
Features:
Property Details
Remarks
Welcome to your own Private Resort in Belle Isle! This stunning 4-bedroom, 2-bathroom home offers an unparalleled blend of luxury and comfort. The gourmet kitchen is a chef's dream, featuring soft-close solid wood cabinets, a built-in custom spice rack, a 36" induction stovetop, and a NEW dishwasher. A walk-in pantry with custom shelving ensures everything is perfectly organized. The kitchen is truly the heart of the home and is light, bright, and has access to your family room, dining room, and out door space. PERFECT for entertaining. The split floorplan allows for privacy to enjoy your Primary Suite with, equipped with shower AND tub, separate water closet and dual vanities. Throughout the home, you'll find exquisite details like crown molding and fluted molding on every door, adding a touch of elegance to every space. Step outside and discover your own PERSONAL OASIS. The outdoor living area is designed for ULTIMATE ENTERTAINING with a Motorized PERGULA, two Big Green Egg grills, a mini refrigerator, and a top-of-the-line Twin Eagle gas grill. The yard includes another fantastic pergola complete with a cozy fire pit and ample seating, ideal for relaxing evenings. Other updates include NEW ROOF, NEW AC, NEW WATER HEATER, NEW WATER FILTRATION SYSTEM. This isn't just a home; it's a lifestyle!
Financial Considerations
Price:
$625,000
HOA Fee:
346
Tax Amount:
$4825.73
Price per SqFt:
$278.27
Tax Legal Description:
WINDSOR PLACE PHASE 2 30/81 LOT 36
Exterior Features
Lot Size:
11240
Lot Features:
N/A
Waterfront:
No
Parking Spaces:
N/A
Parking:
N/A
Roof:
Shingle
Pool:
Yes
Pool Features:
In Ground
Interior Features
Bedrooms:
4
Bathrooms:
2
Heating:
Central, Electric
Cooling:
Central Air
Appliances:
Dishwasher, Microwave, Range, Refrigerator
Furnished:
No
Floor:
Hardwood, Tile
Levels:
One
Additional Features
Property Sub Type:
Single Family Residence
Style:
N/A
Year Built:
1994
Construction Type:
Stucco
Garage Spaces:
Yes
Covered Spaces:
N/A
Direction Faces:
East
Pets Allowed:
Yes
Special Condition:
None
Additional Features:
French Doors, Lighting, Outdoor Grill, Outdoor Kitchen, Sidewalk
Additional Features 2:
Confirm with HOA
Map
- Address3618 ROTHBURY DR
Featured Properties