

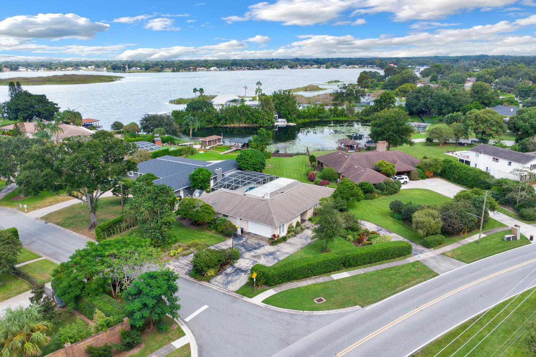
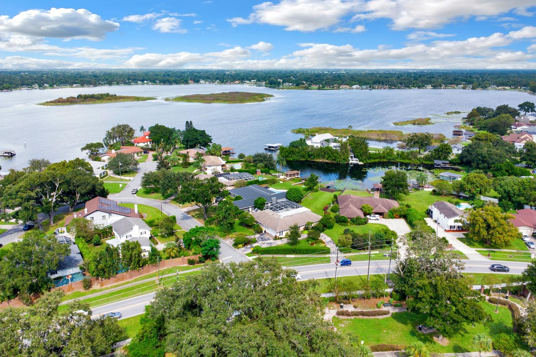
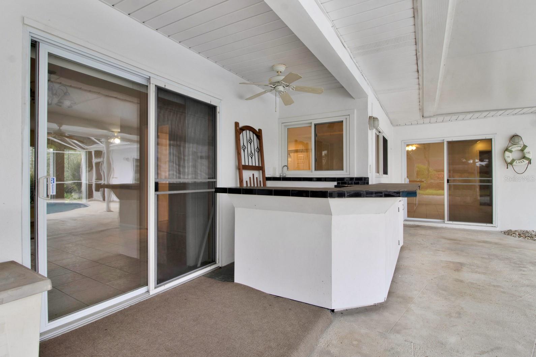

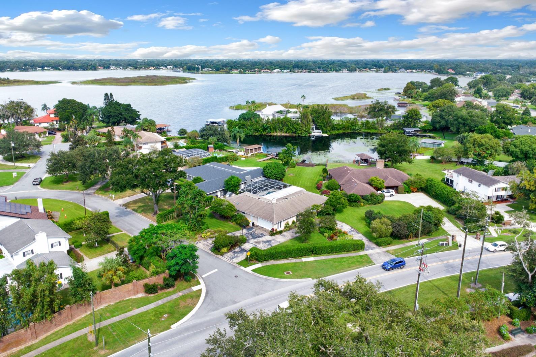
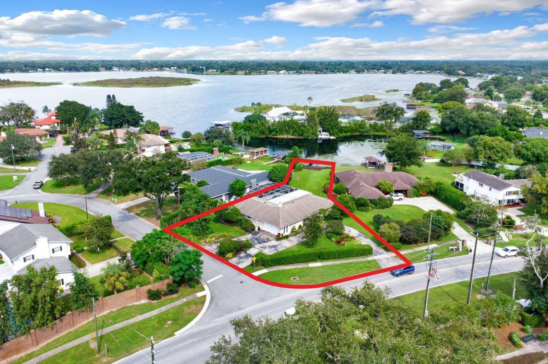
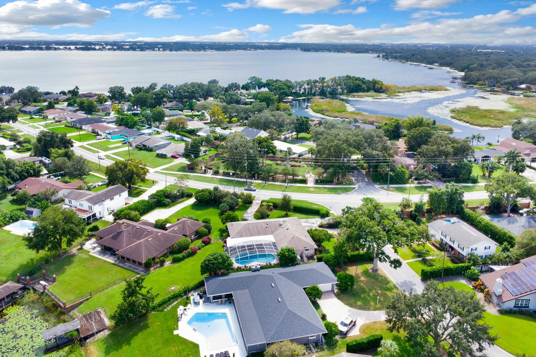
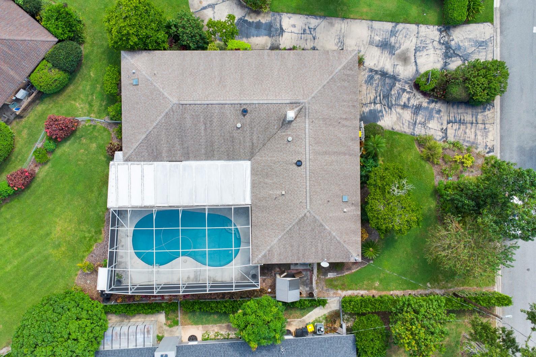
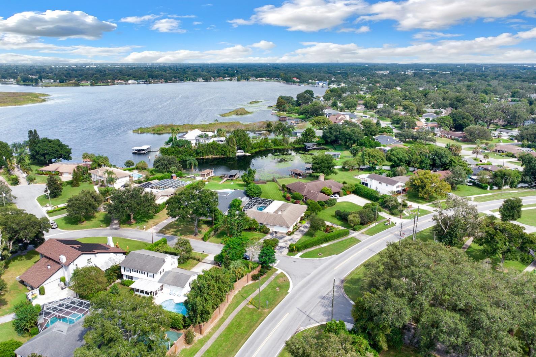

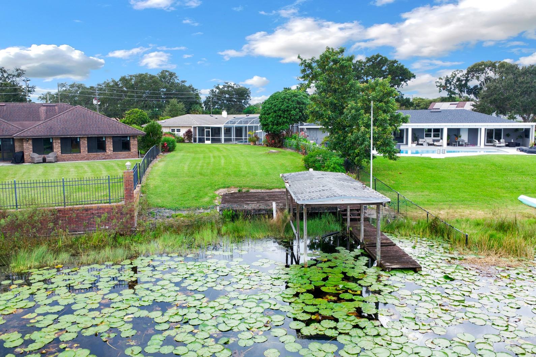
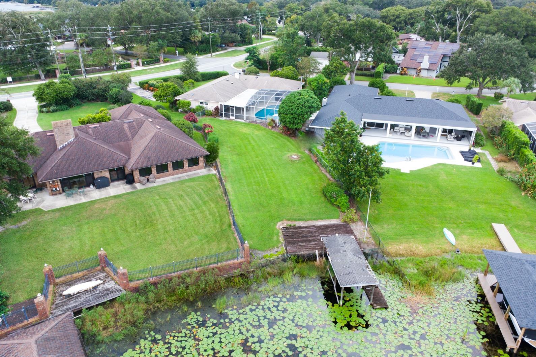
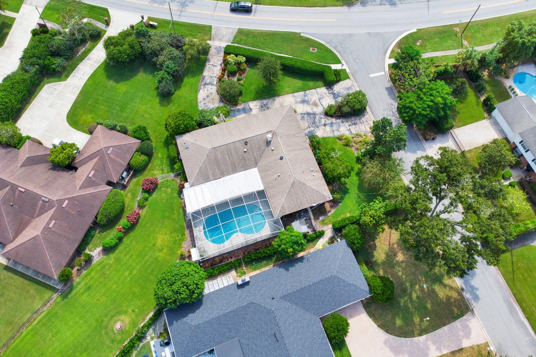
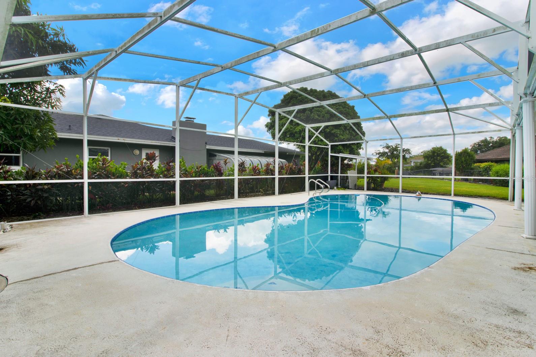
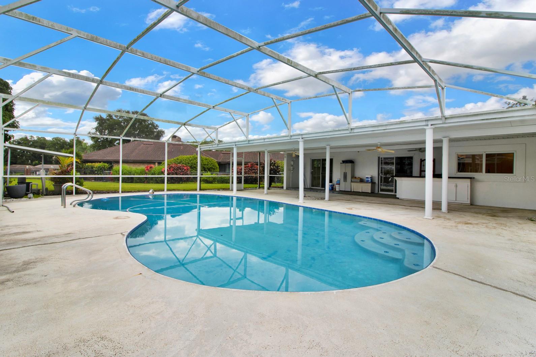

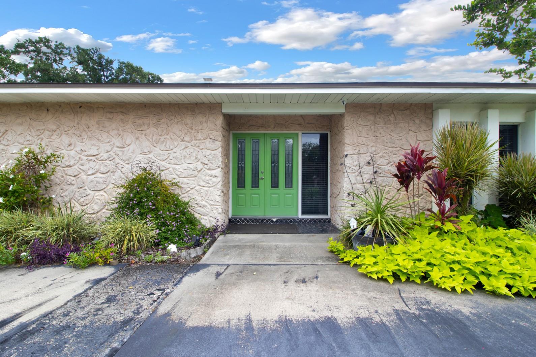
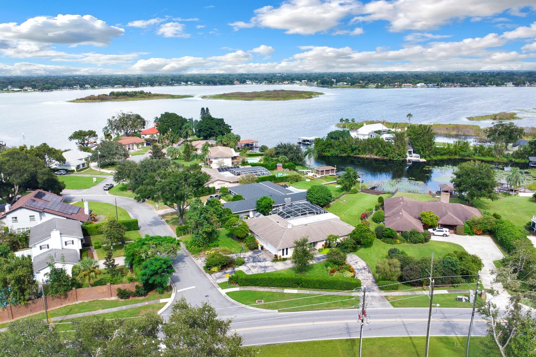
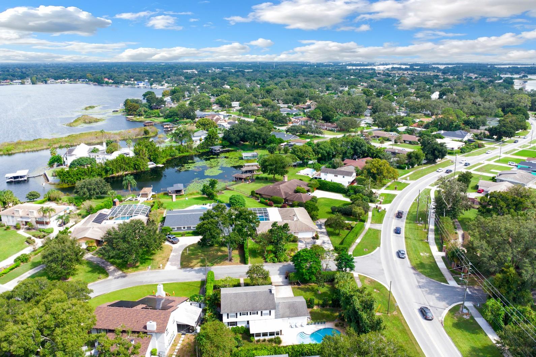
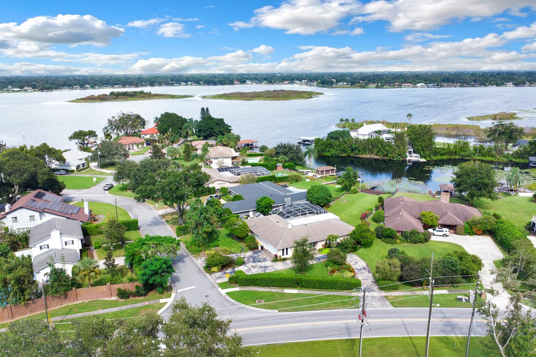
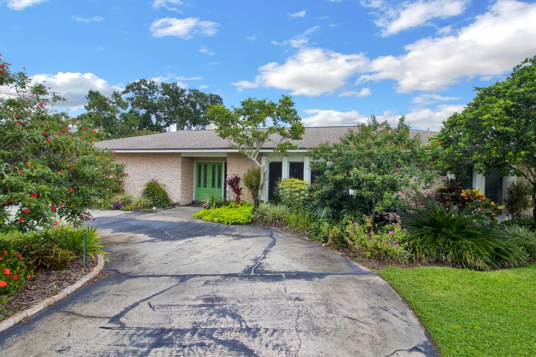
Active
5031 SAINT DENIS CT
$998,900
Features:
Property Details
Remarks
READY FOR SOMEONE TO TRANSFORM THIS BEAUTIFUL PROPERTY INTO IT'S FULL POTENTIAL. BUY, RENOVATE AND ENJOY ALL THE FUTURE EQUITY IN THIS AMAZING HOME!!! Live on the Conway Chain of lakes in a large 4-bedroom 3.5-bath, ranch-style home (with 2 master suites!) in beautiful Belle Isle. This waterfront property is located on the sought-after Conway chain of lakes and features a dock with covered boat slip. Enjoy leisure and entertainment around the screened lanai with a pool, pool bath, and large fenced backyard. The two-car garage and circle drive make parking easy. Mature trees and landscaping invite you home. The open concept kitchen overlooks the family room, includes stainless appliances, a large kitchen island, cabinets galore, and view of the pool, lanai, and lakefront beyond. The home has a split floor plan with two roomy master suites! The HOA is optional but provides use of the tennis courts. Home is in semi-original condition with great potential! Just needs a little TLC. Priced to sell in AS IS condition. However, there is a NEW ROOF, NEW A/C and NEW WATER HEATER. Irrigation pumps from the lake. Just minutes to major highways and the attractions. Don't miss this phenomenal opportunity to own a home on one of the best chain of lakes Central Florida has to offer!
Financial Considerations
Price:
$998,900
HOA Fee:
150
Tax Amount:
$8722.79
Price per SqFt:
$430.19
Tax Legal Description:
LAKE CONWAY ESTATES SECTION EIGHT REPLAT Z/66 LOT398
Exterior Features
Lot Size:
19490
Lot Features:
City Limits, Near Public Transit
Waterfront:
Yes
Parking Spaces:
N/A
Parking:
N/A
Roof:
Shingle
Pool:
Yes
Pool Features:
In Ground, Screen Enclosure
Interior Features
Bedrooms:
4
Bathrooms:
4
Heating:
Central, Electric
Cooling:
Central Air
Appliances:
Dishwasher, Dryer, Range, Refrigerator, Washer
Furnished:
No
Floor:
Carpet, Ceramic Tile, Wood
Levels:
One
Additional Features
Property Sub Type:
Single Family Residence
Style:
N/A
Year Built:
1971
Construction Type:
Block, Concrete, Stucco
Garage Spaces:
Yes
Covered Spaces:
N/A
Direction Faces:
Southwest
Pets Allowed:
Yes
Special Condition:
None
Additional Features:
Garden, Lighting, Sidewalk
Additional Features 2:
Please check the lease restriction with HOA.
Map
- Address5031 SAINT DENIS CT
Featured Properties