
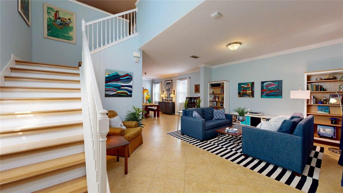
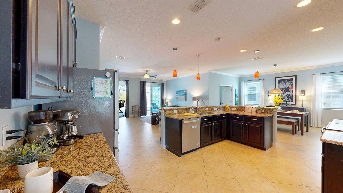
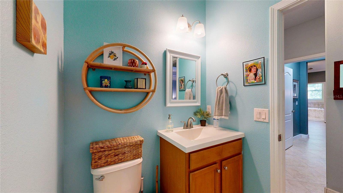
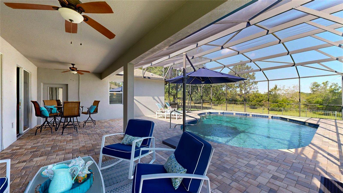
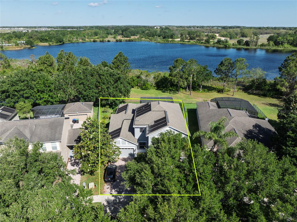
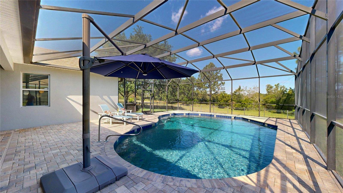
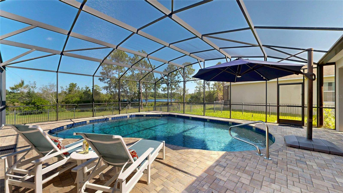
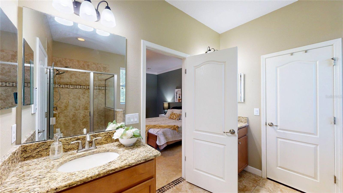
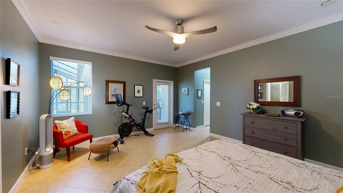
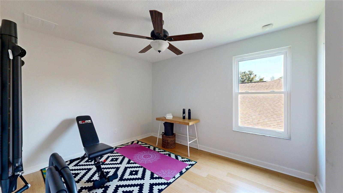
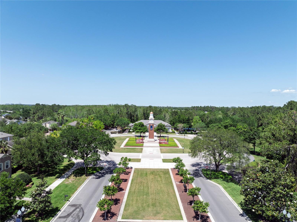
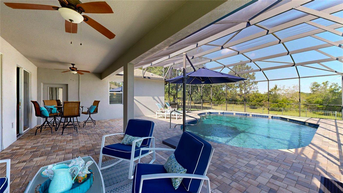
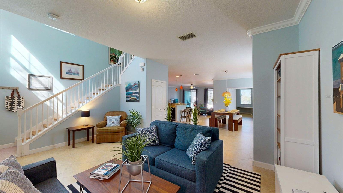
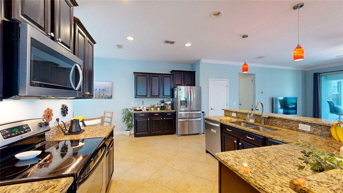
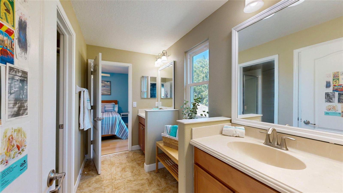
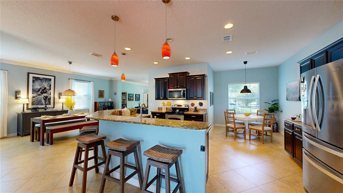
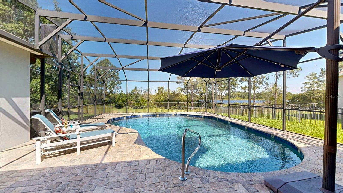
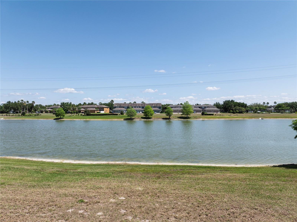
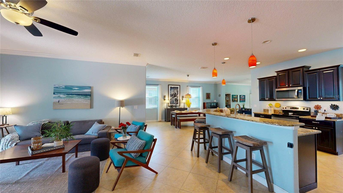
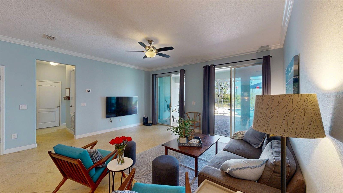
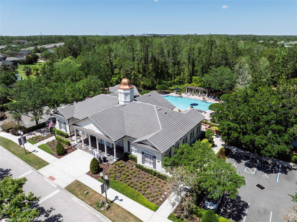
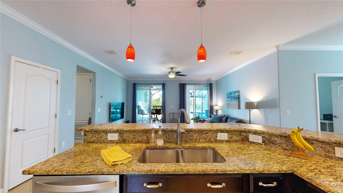
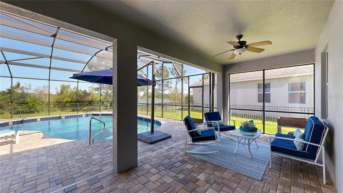
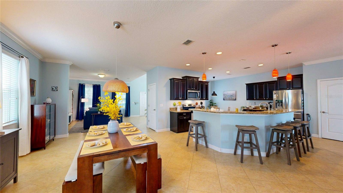
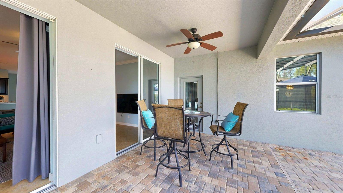
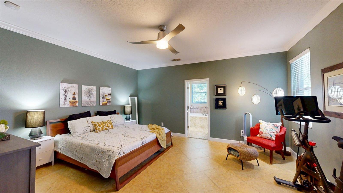
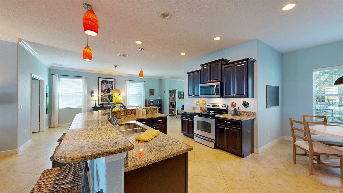
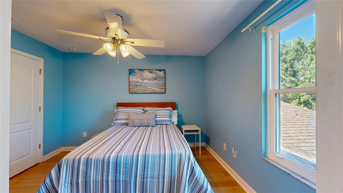
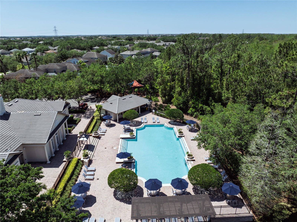
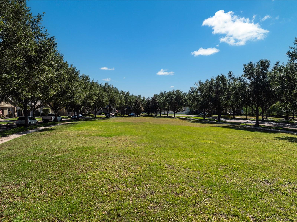
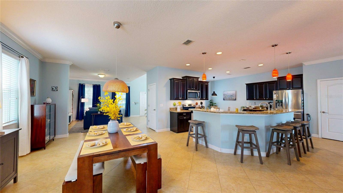
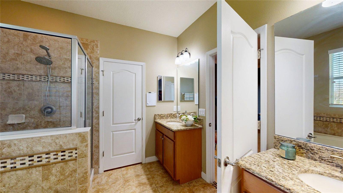
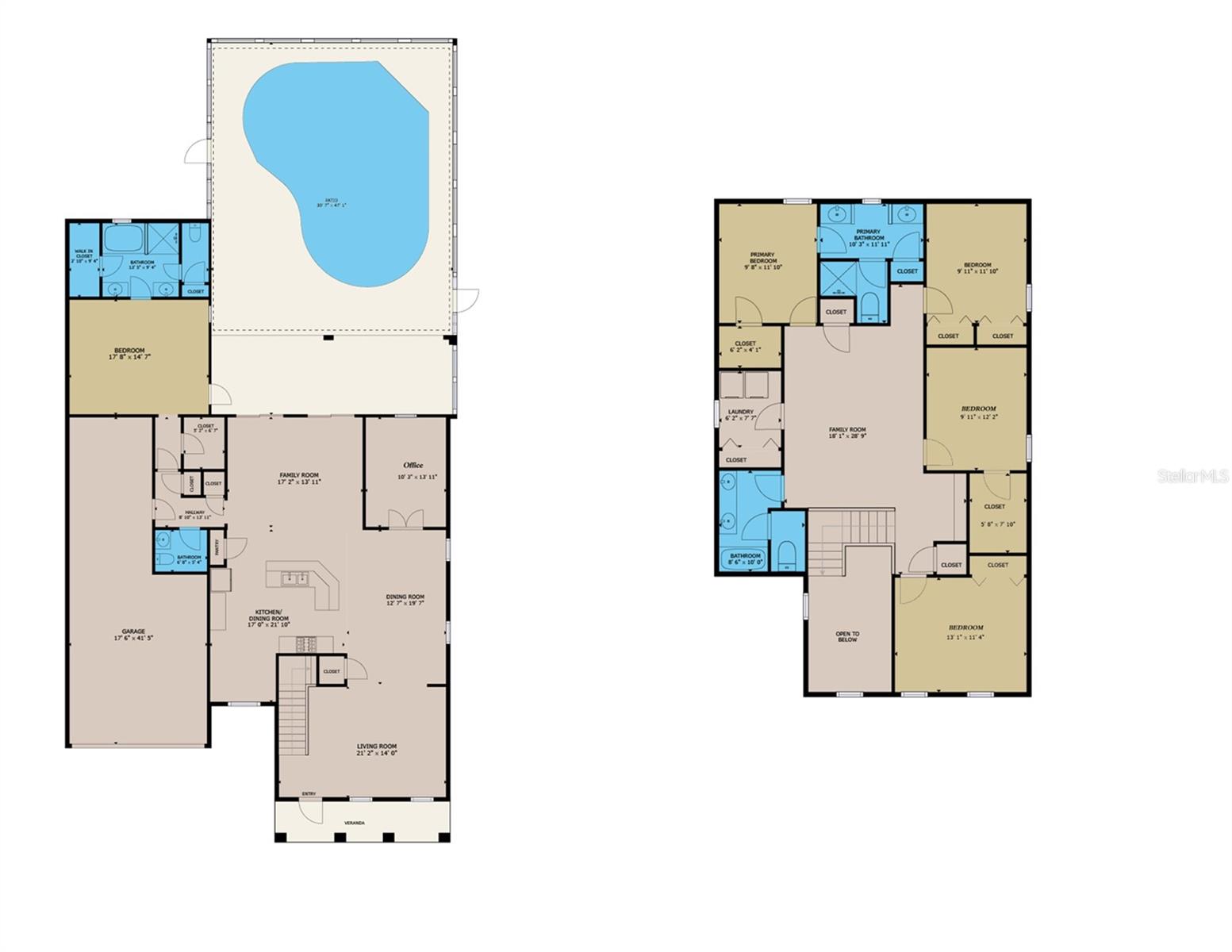
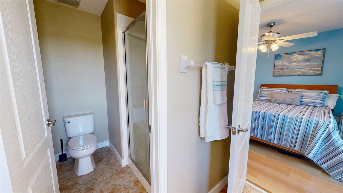
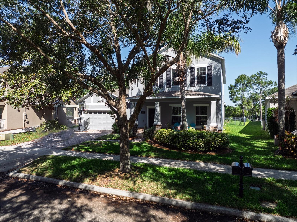
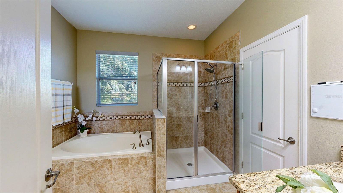

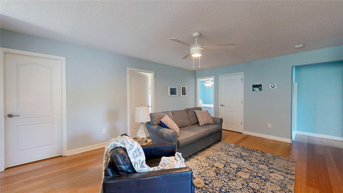
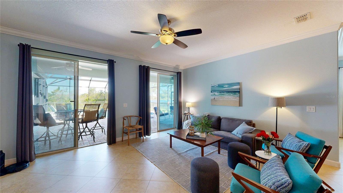
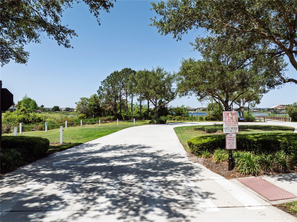
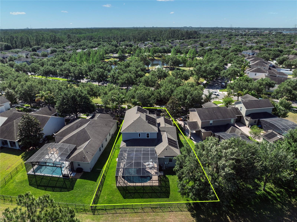

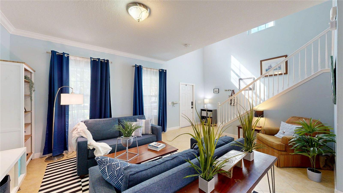
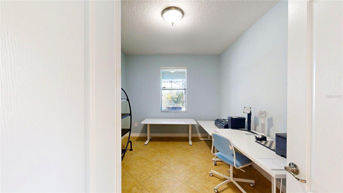
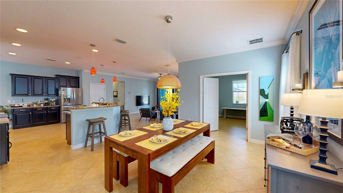
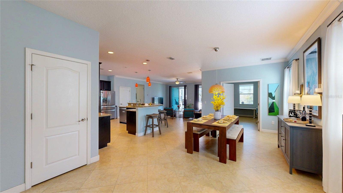
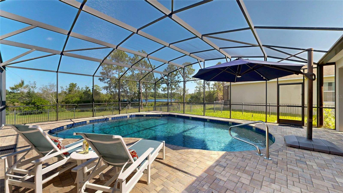
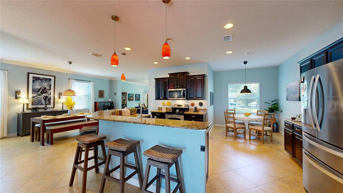
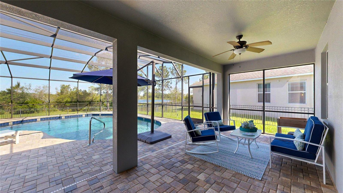
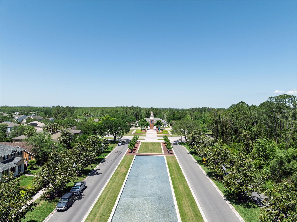
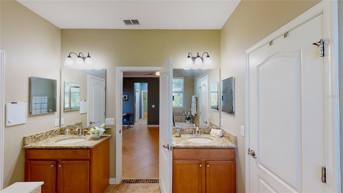
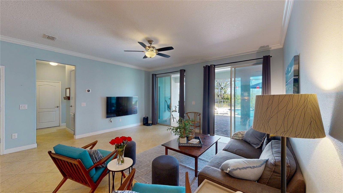
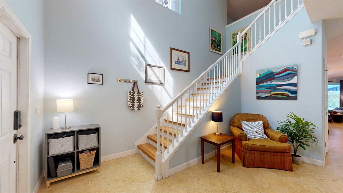
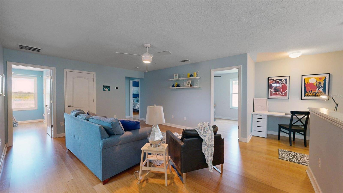
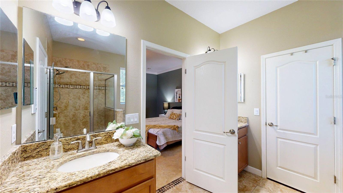
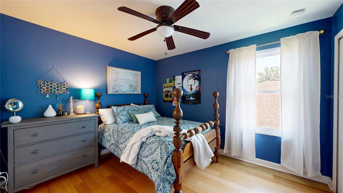
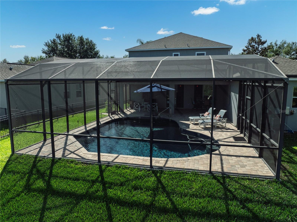
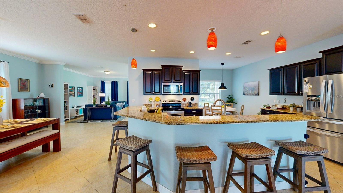
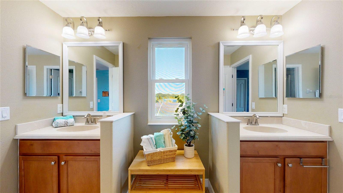
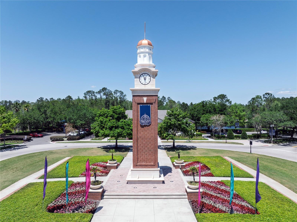
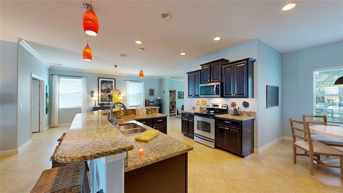
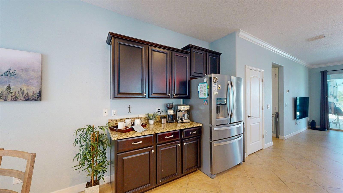
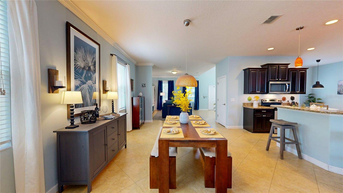
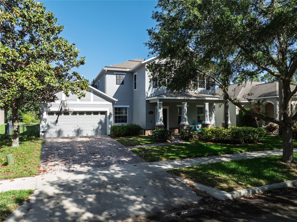
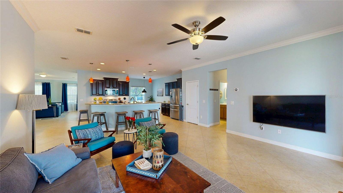
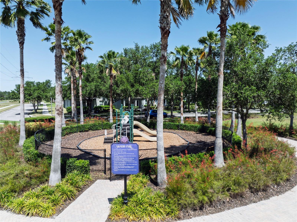
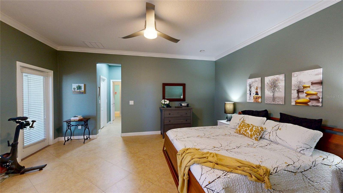
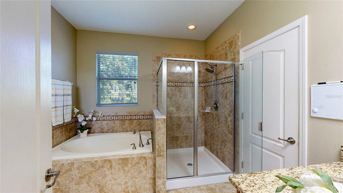
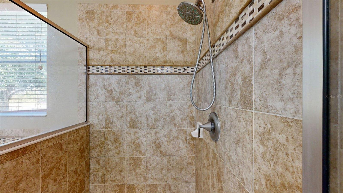
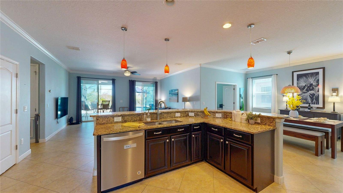
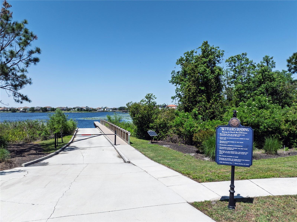
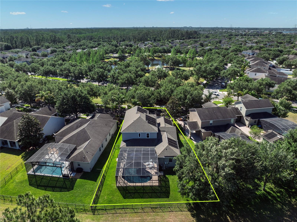
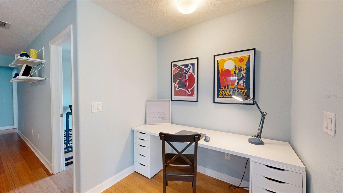
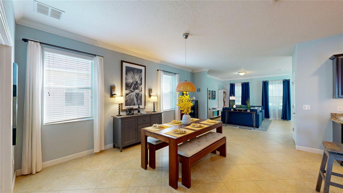

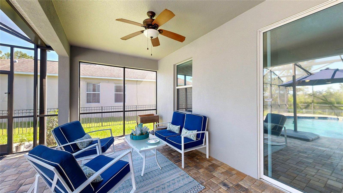
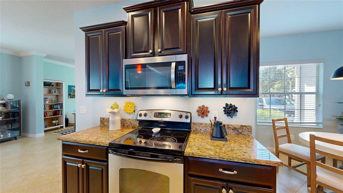
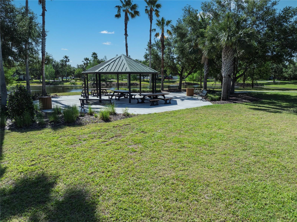
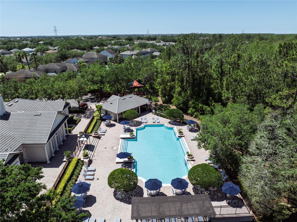
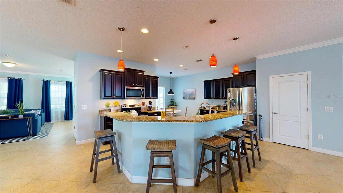
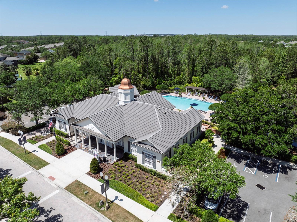
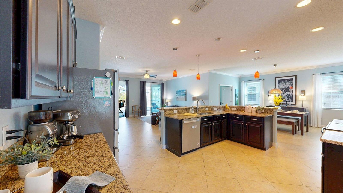
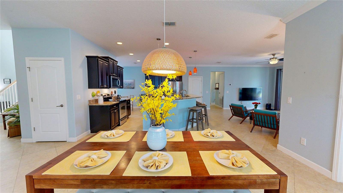
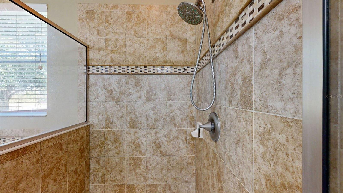
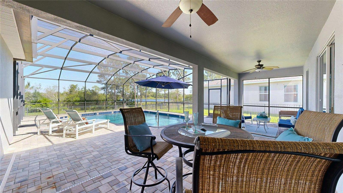
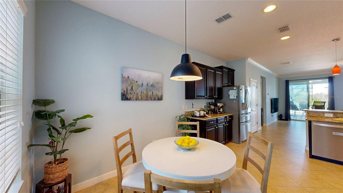
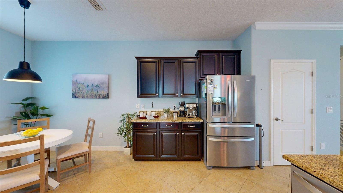
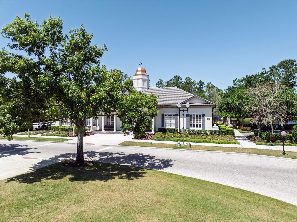
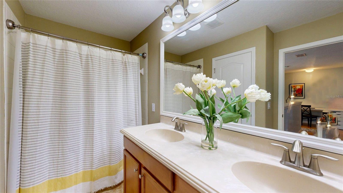
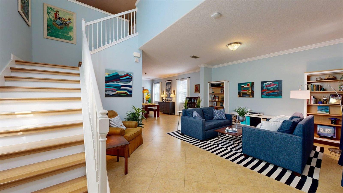
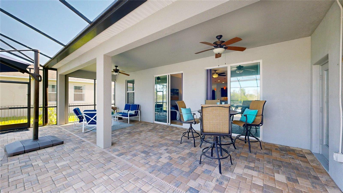
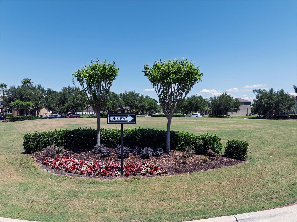
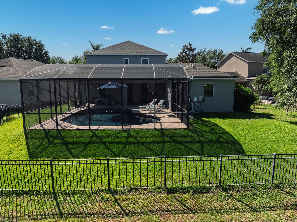
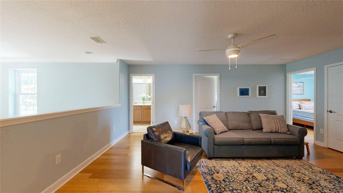
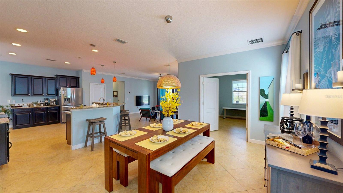
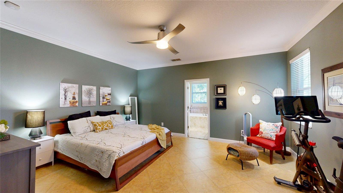
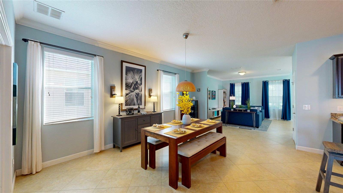
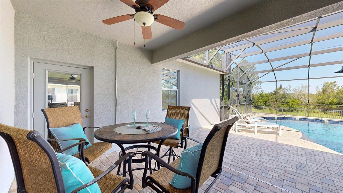
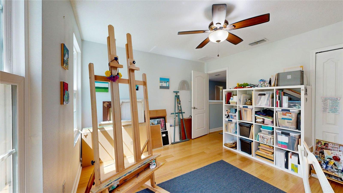
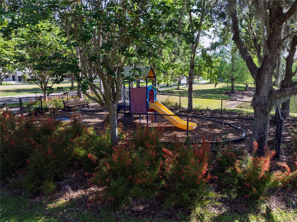
Active
6152 MERIWETHER
$900,000
Features:
Property Details
Remarks
One or more photo(s) has been virtually staged. Stunning 5-Bedroom Pool Home with Water & Conservation Views in Independence! Welcome to your dream home in the sought-after community of Independence in Winter Garden! This expansive 5-bedroom, 3.5-bath pool home sits on a rare conservation/waterfront lot with park views & no rear neighbors—offering peace, privacy &s pace to spread out.With nearly 3,400 sq ft of living space, this home was designed for both comfortable family living & effortless entertaining. The open-concept layout features soaring two-story ceilings, no carpeting anywhere, an abundance of natural light throughout. Enjoy ceramic tile flooring throughout the entire downstairs&bamboo wood floors on the stairs&second level. The main floor boasts elegant crown molding throughout the living, dining&master suite. The spacious kitchen is a chef’s dream with espresso cabinetry, granite countertops, stainless steel appliances, a large center island,&pendant lighting—all overlooking the oversized family room&breakfast nook.Double sets of 8-foot sliding glass doors lead to the show-stopping paver patio&oversized sports style screened-in pool, complete with solar heating&serene views of Lake Hartley. The first-floor primary suite is a private retreat with his & hers walk-in closets, dual vanities, a step-in shower, a large soaking tub&private water closet with a linen cabinet. The main floor also includes a powder room/pool bath&double-door office ideal for remote work or a quiet reading room. Upstairs, you'll find 4 generously-sized bedrooms, including Jack-and-Jill bathroom, separate full bath, laundry room&spacious bonus room. Other highlights include: 3-car tandem garage with overhead storage racks, Under-stairs storage + two pantries, Fully fenced backyard, Walk to Independence Elementary & Bridgewater Middle, Independence, also known as Signature Lakes, is a master-planned community in Winter Garden, offering residents a variety of amenities. Two clubhouses equipped with fitness centers, including workout rooms&billiards rooms. Multiple resort-style swimming pools with spacious sun decks&spa facilities. Basketball&tennis courts, Extensive pedestrian&bicycle trails, green parks&conservation areas. Playgrounds throughout the community. 2 Dog Parks. Private boat ramps providing access to Lake Hancock&Lake Speer. Community Events: Organized by a full-time activity director, including festivals&fireworks displays. Additional Features: A 50-foot clock tower with a 512-foot reflection pond at the entrance&a bald eagle preserve. Living near Hamlin, Winter Garden FL comes with a ton of benefits—especially for folks who love a mix of modern living&natural charm. Here’s a breakdown of what makes it such a desirable area: Minutes to Hamlin Town Center packed with retail, dining, grocery, fitness&entertainment options—you rarely need to leave the neighborhood.Cinépolis Luxury Cinemas, boutique fitness studios (like CycleBar & Hotworx),&great restaurants (Ford’s Garage, Bosphorous, The Great Greek) all make daily life feel elevated. Tons of walking&biking trails, parks&waterfront areas for kayaking or sunset views. New Horizon West Regional Park (under development) will bring even more outdoor recreation. Just minutes to Disney&other major attractions without being in the tourist zone. Fast access to SR-429 makes commuting to downtown Orlando or Orlando International Airport simple. This home offers the perfect combination of luxury, space&location. Make your appointment today!
Financial Considerations
Price:
$900,000
HOA Fee:
184.2
Tax Amount:
$7020
Price per SqFt:
$267.3
Tax Legal Description:
Signature Lakes Phase 2- 69/93 Lot 1365
Exterior Features
Lot Size:
10272
Lot Features:
Conservation Area, Cul-De-Sac, Greenbelt, Level, Oversized Lot, Sidewalk, Street Dead-End, Paved
Waterfront:
No
Parking Spaces:
N/A
Parking:
N/A
Roof:
Shingle
Pool:
Yes
Pool Features:
Deck, Gunite, In Ground, Screen Enclosure
Interior Features
Bedrooms:
5
Bathrooms:
4
Heating:
Central, Electric
Cooling:
Central Air
Appliances:
Microwave, Range, Built-In Oven, Refrigerator, Washer, Dishwasher, Disposal, Dryer, Electric Water Heater
Furnished:
No
Floor:
Bamboo, Ceramic Tile
Levels:
Two
Additional Features
Property Sub Type:
Single Family Residence
Style:
N/A
Year Built:
2011
Construction Type:
Block, Stucco
Garage Spaces:
Yes
Covered Spaces:
N/A
Direction Faces:
North
Pets Allowed:
No
Special Condition:
None
Additional Features:
Irrigation System, Sidewalk, Sliding Doors
Additional Features 2:
Must provide copy of signed lease to HOA
Map
- Address6152 MERIWETHER
Featured Properties