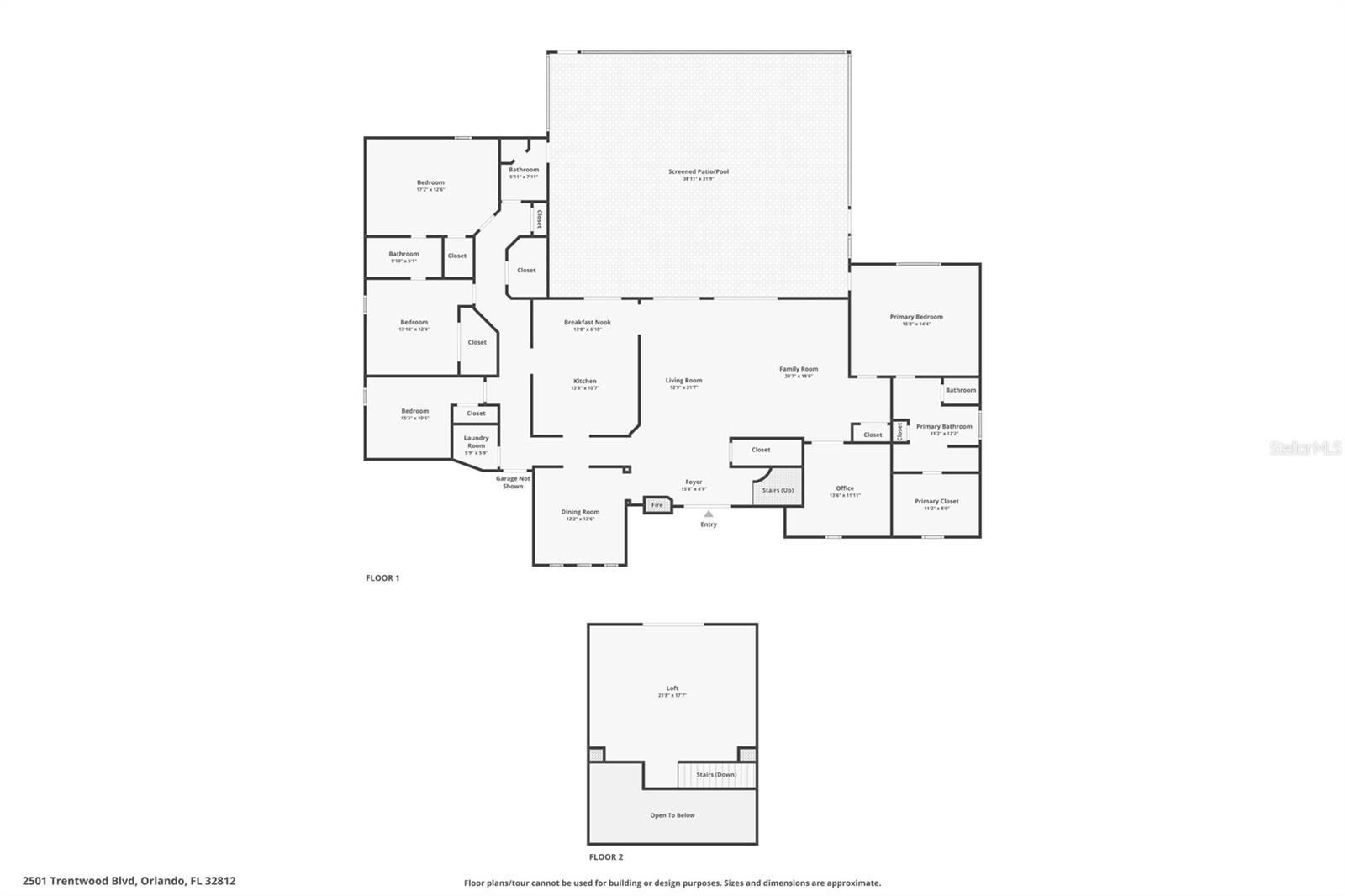
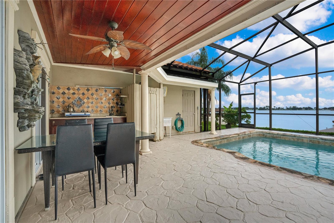
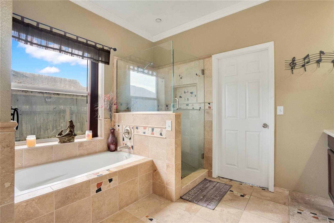
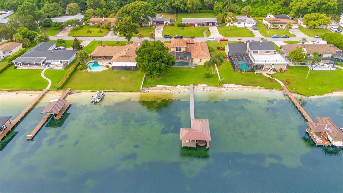
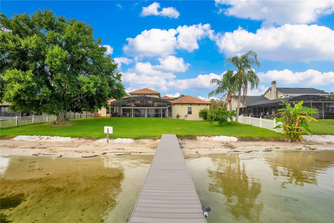
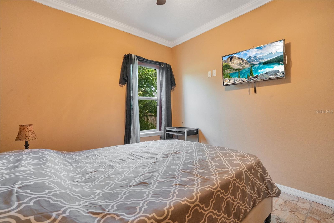
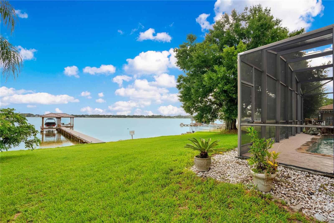
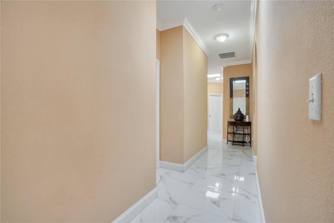
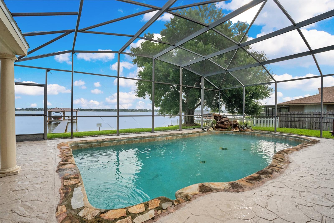
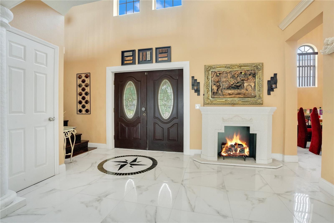
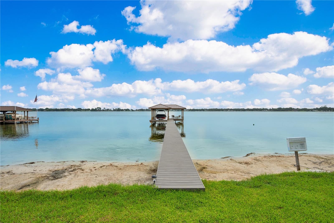
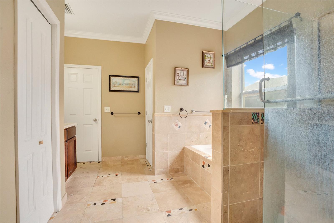
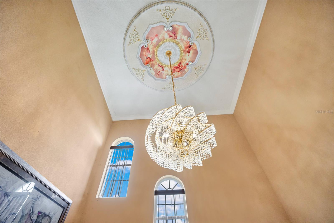
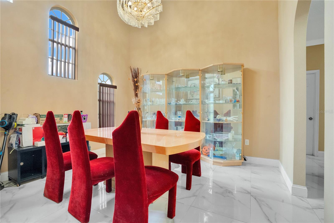
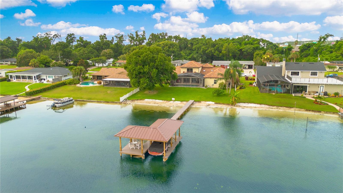
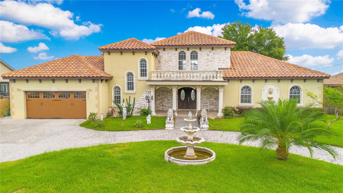
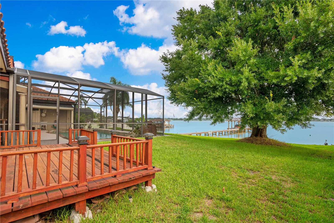
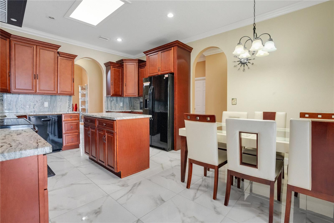
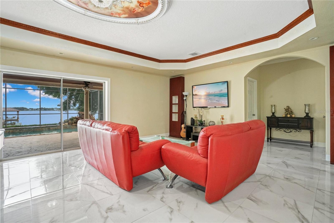
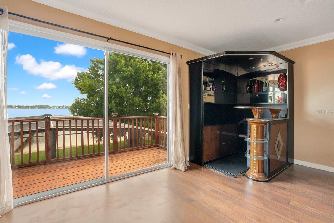
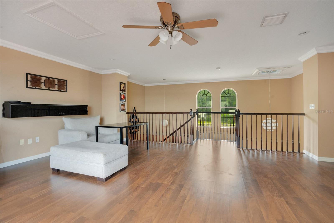
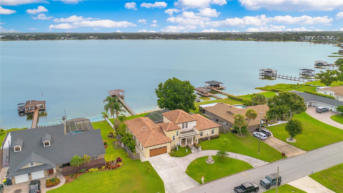
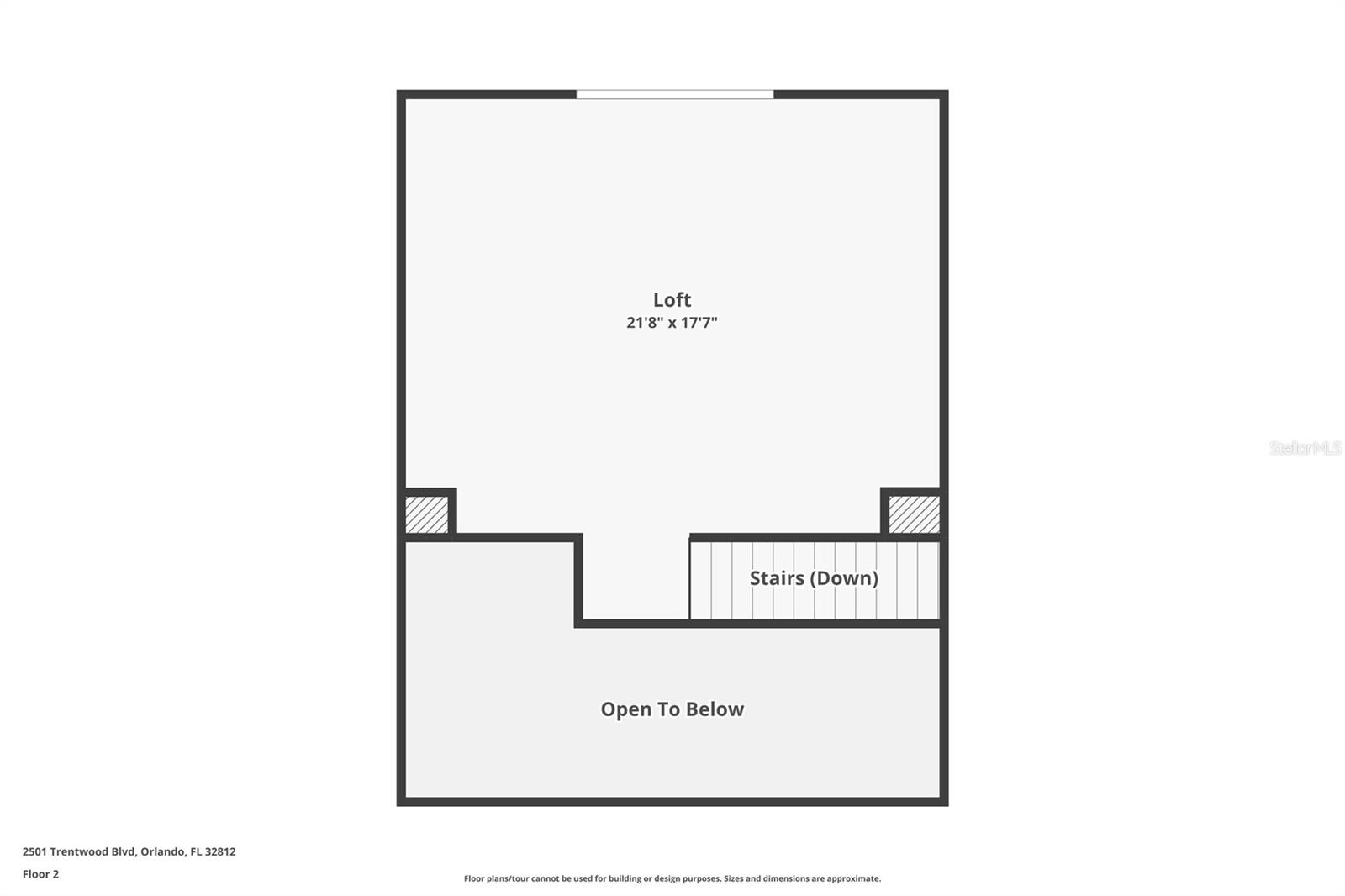
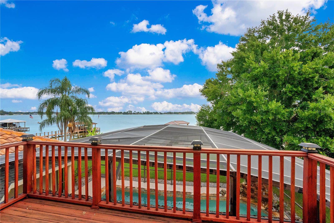
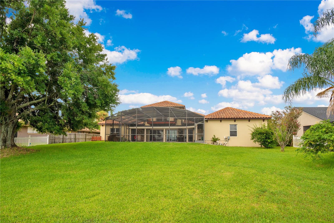
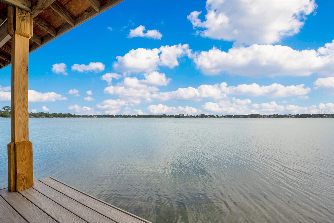
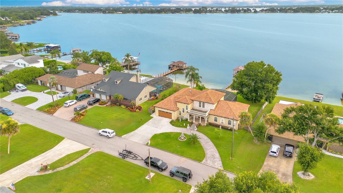
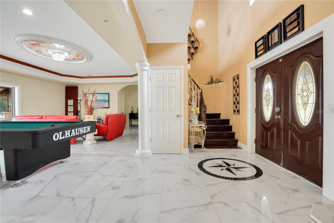
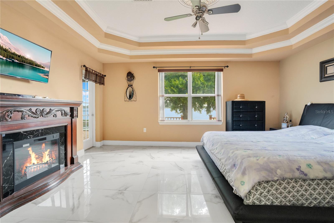
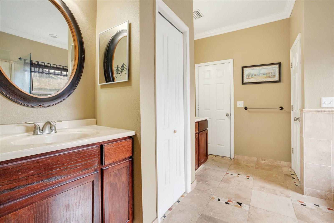
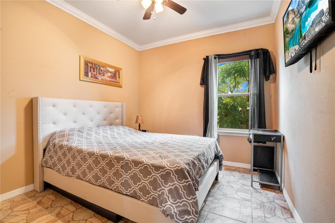
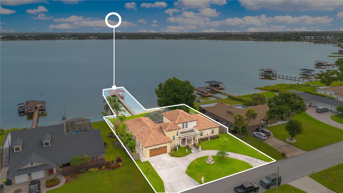
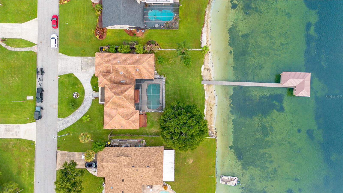
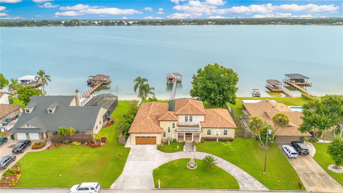
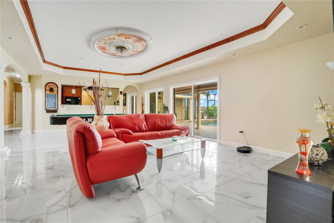
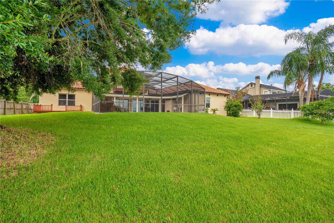
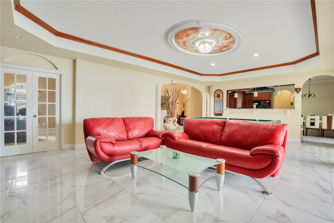
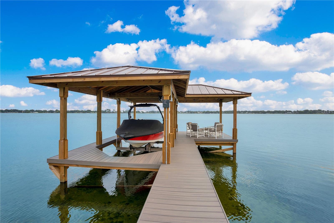
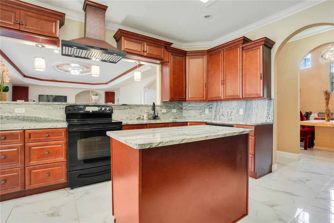
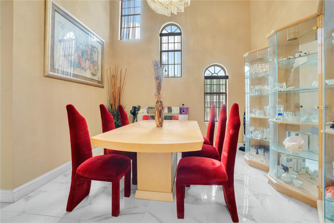
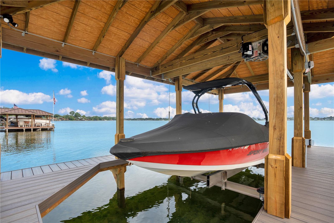
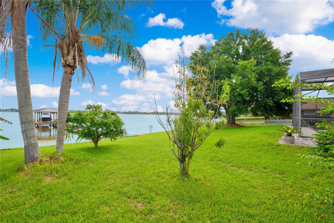
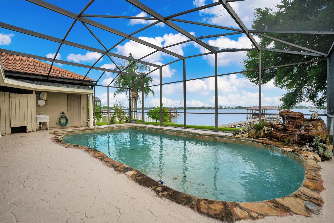
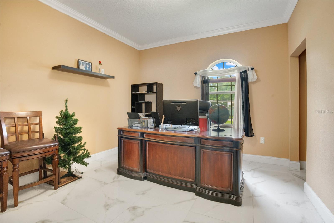
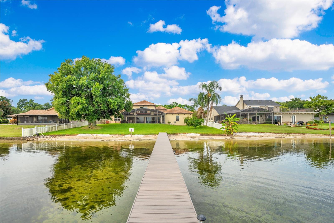
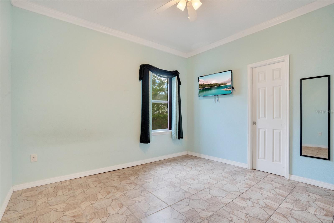
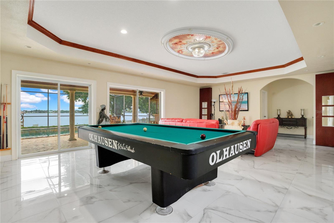
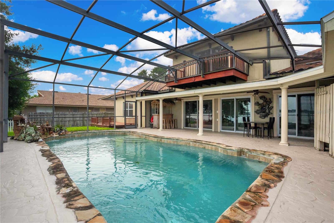
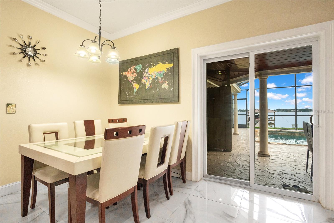
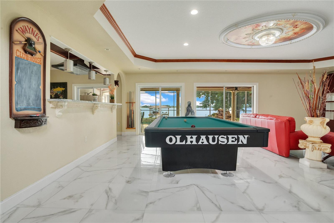
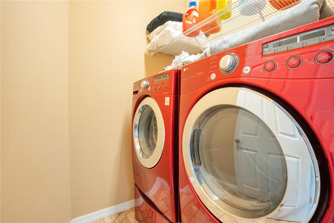
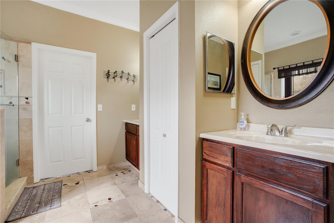
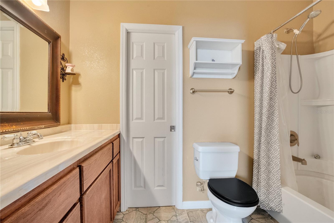
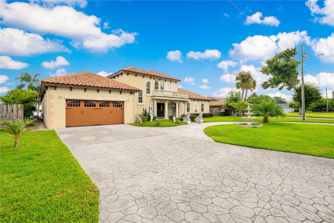
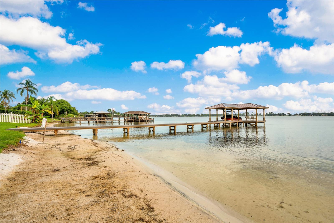
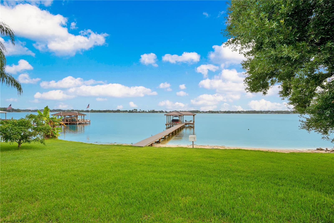
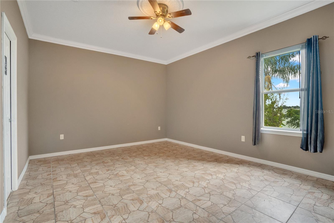
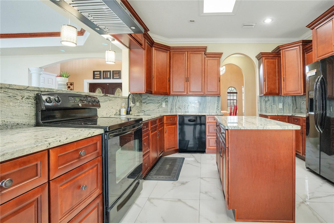
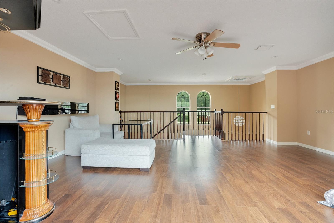
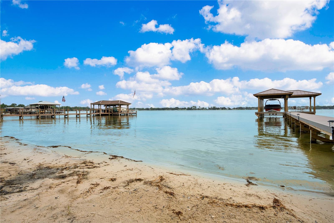
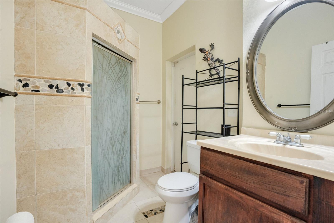
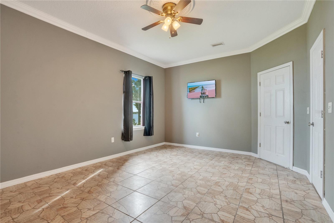
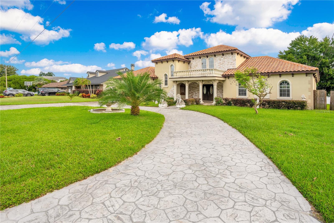
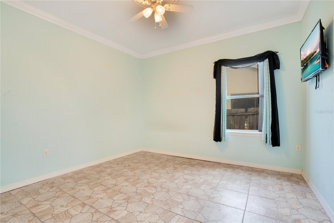
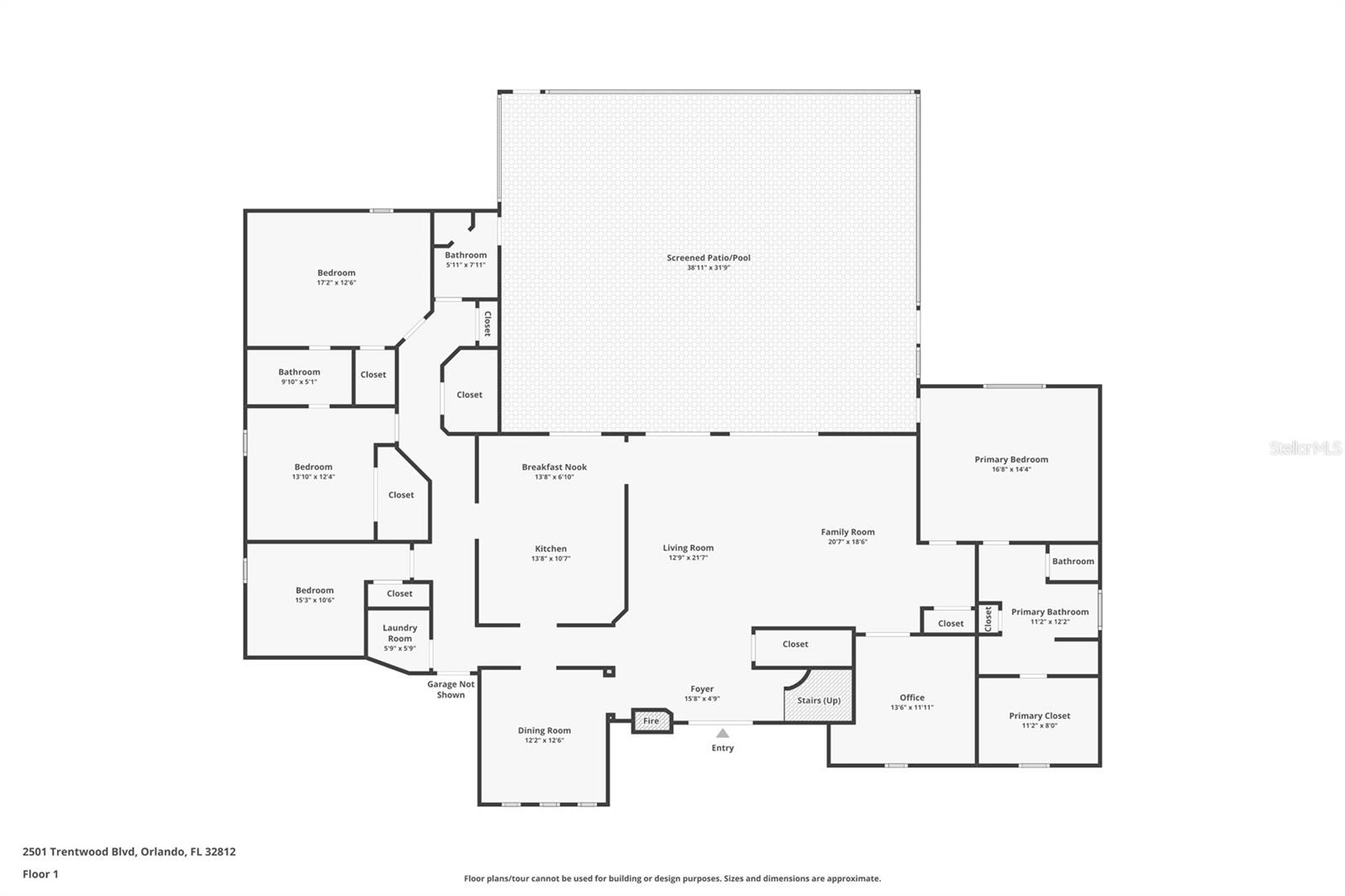
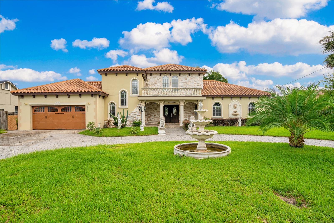
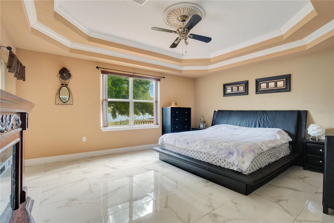
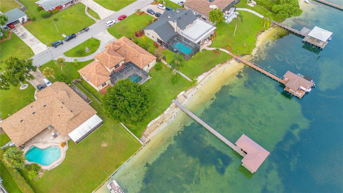
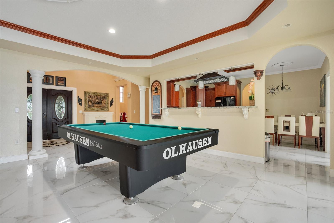
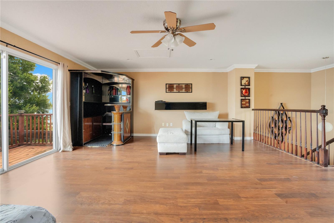
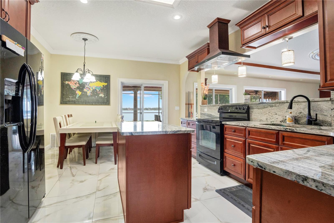
Active
2501 TRENTWOOD BLVD
$1,399,000
Features:
Property Details
Remarks
Breathtaking sunsets and serene lake vistas await! Welcome to this magnificent Mediterranean-style lakefront home located on the sandy shores of Lake Conway, offering unparalleled luxury and comfort. This exquisite 4-bedroom, 3-bathroom estate with an office boasts stunning architectural details and breathtaking views of Lake Conway, perfect for those seeking an elegant and tranquil lifestyle. As you approach this grand residence, you are greeted by a beautifully landscaped front yard featuring a circular driveway with a charming fountain. The home's exterior is adorned with classic Mediterranean elements, including a terracotta tile roof, arched windows, and stone accents. Discover a meticulously designed interior with high-end finishes and thoughtful details. The grand foyer welcomes you with soaring ceilings and elegant chandeliers, setting the tone for the rest of the home. The open-concept living areas are flooded with natural light, enhancing the sense of space and sophistication. The family room offers panoramic views of the lake and pool, creating a seamless indoor-outdoor living experience. The gourmet kitchen is a chef's dream, equipped with a large breakfast bar, stunning stone countertops and backsplash, custom cabinetry, and a center island. The adjacent breakfast nook overlooks the pool and lake, providing a picturesque setting for your morning coffee. The luxurious first-floor primary suite is a private retreat adorned with tray ceilings and has direct access to the pool. The en-suite bathroom is sure to impress with its dual separate vanities, linen closet, frameless glass shower, and large soaking tub, which all lead to a huge walk-in closet! The additional bedrooms are generously sized with ample closet space. Head upstairs to the expansive loft with a large balcony and sweeping lake vistas! The outdoor living space is designed for relaxation and entertainment, featuring a unique freeform pool surrounded by natural stone, a spacious covered patio with a summer kitchen, and a wooden deck area for additional entertainment space — ah, paradise! The sprawling backyard leads down to the private dock and boathouse. The boathouse provides easy access to the lake, making this home a true waterfront sanctuary. Conveniently located near top-rated schools, shopping, dining, and entertainment options, this lakefront estate offers the perfect blend of luxury, comfort, and convenience. Don't miss out on this incredible opportunity to own a piece of paradise in Orlando. <div style="padding:56.25% 0 0 0;position:relative;"><iframe src="https://my.matterport.com/show/?m=cQSR62YCTr8&mls=1" frameborder="0" allow="autoplay; fullscreen" allowfullscreen style="position:absolute;top:0;left:0;width:100%;height:100%;"></iframe></div>
Financial Considerations
Price:
$1,399,000
HOA Fee:
N/A
Tax Amount:
$17943
Price per SqFt:
$385.93
Tax Legal Description:
CONWAY SHORES U/58 LOT 8 BLK A
Exterior Features
Lot Size:
18400
Lot Features:
City Limits, Landscaped, Oversized Lot, Paved
Waterfront:
Yes
Parking Spaces:
N/A
Parking:
Circular Driveway, Driveway, Garage Door Opener, Ground Level, Guest, Oversized
Roof:
Tile
Pool:
Yes
Pool Features:
In Ground, Lighting, Screen Enclosure
Interior Features
Bedrooms:
4
Bathrooms:
3
Heating:
Central, Electric
Cooling:
Central Air
Appliances:
Dishwasher, Disposal, Electric Water Heater, Microwave, Range, Range Hood, Refrigerator
Furnished:
No
Floor:
Laminate, Tile
Levels:
Two
Additional Features
Property Sub Type:
Single Family Residence
Style:
N/A
Year Built:
2011
Construction Type:
Block, Stucco
Garage Spaces:
Yes
Covered Spaces:
N/A
Direction Faces:
Northeast
Pets Allowed:
No
Special Condition:
None
Additional Features:
Balcony, French Doors, Irrigation System, Lighting, Outdoor Kitchen, Private Mailbox, Sliding Doors
Additional Features 2:
Buyer is responsible for confirming any leasing restrictions.
Map
- Address2501 TRENTWOOD BLVD
Featured Properties