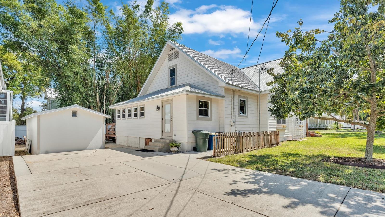

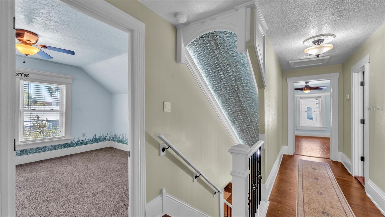
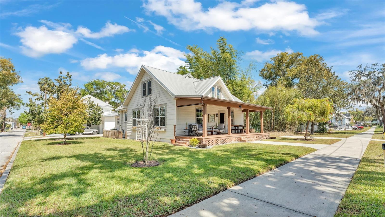


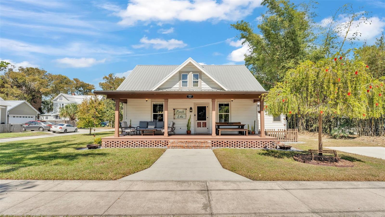
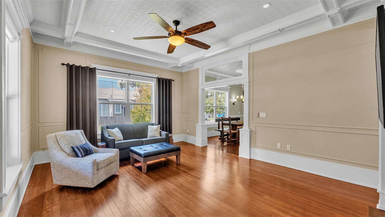
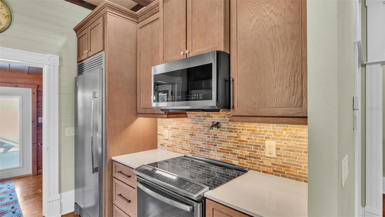
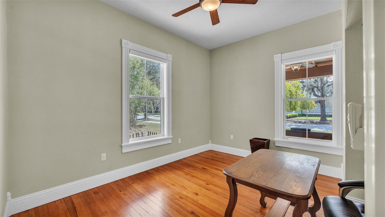
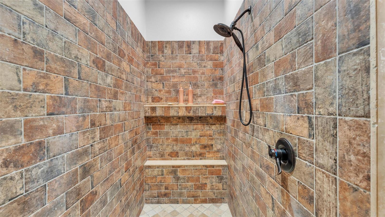
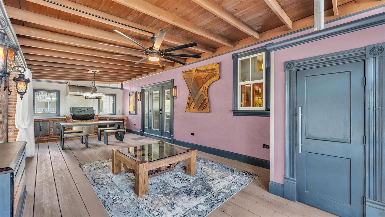
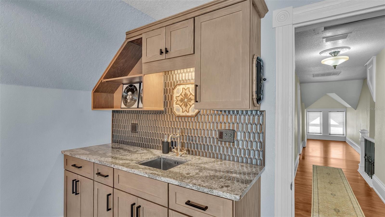


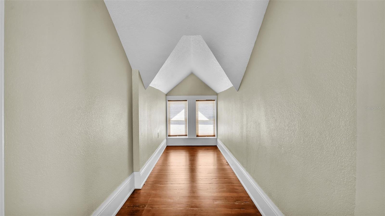

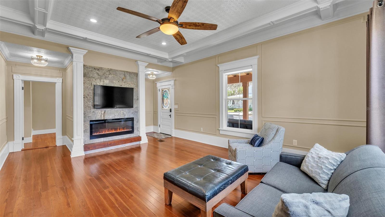
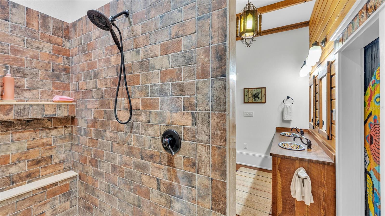
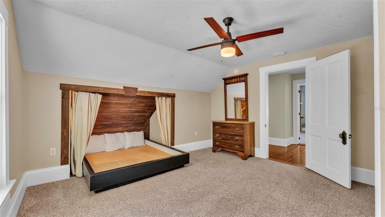


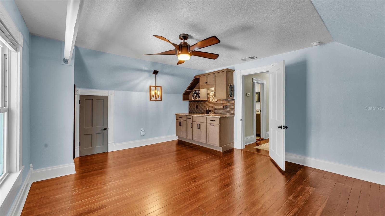
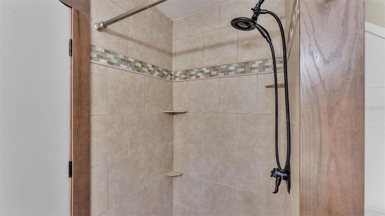

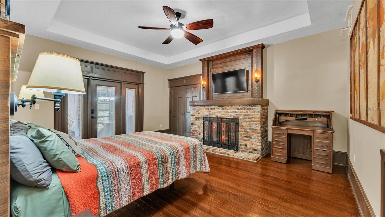

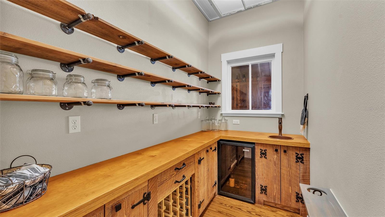
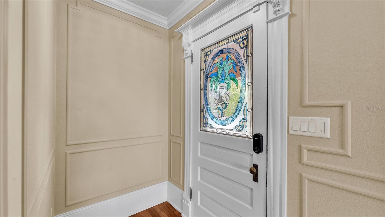
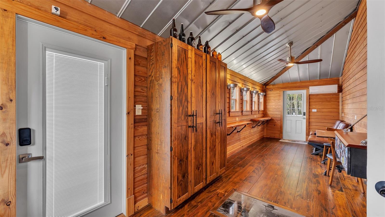
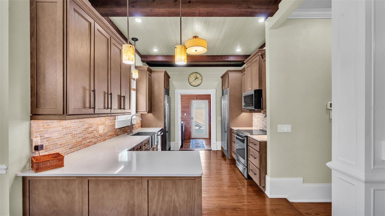
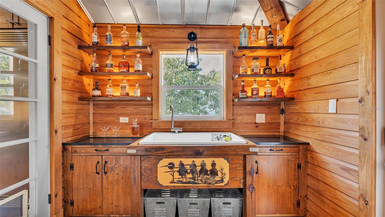
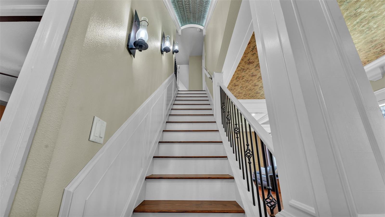
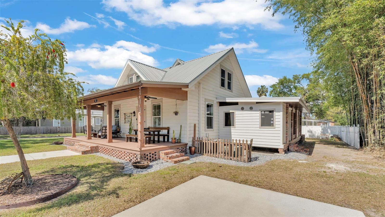
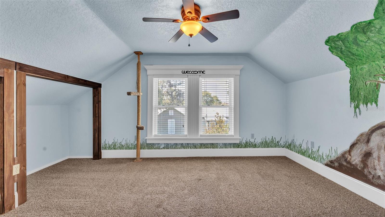
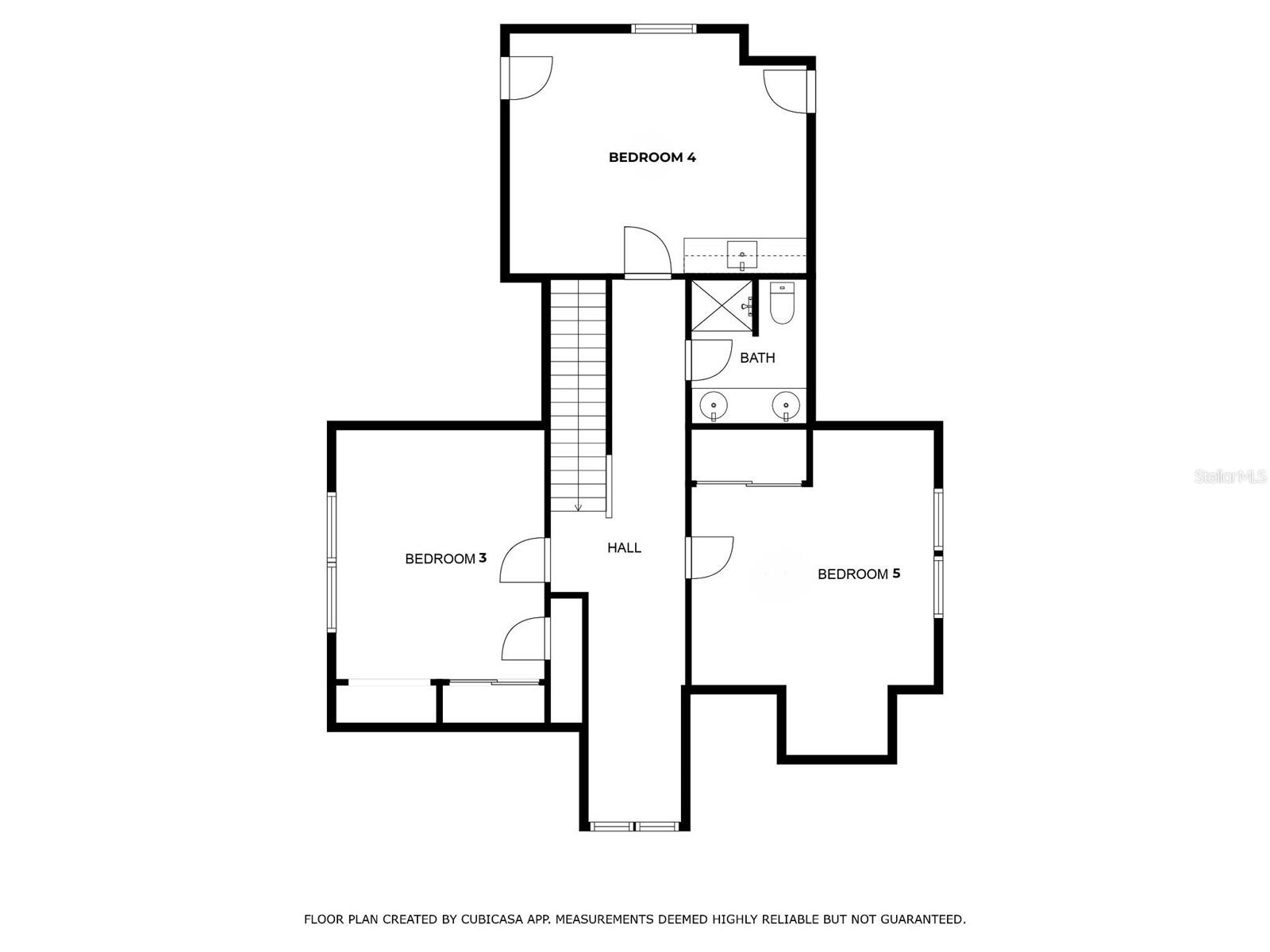
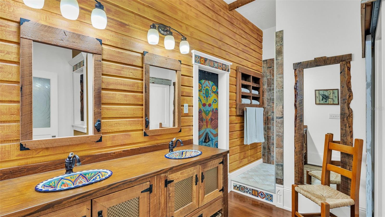

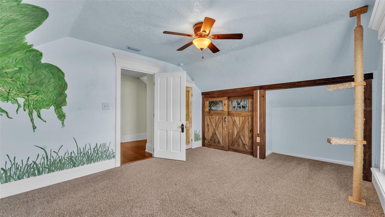
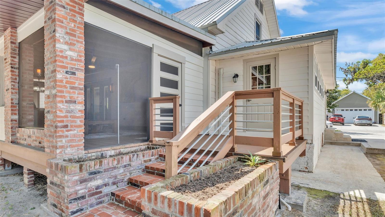
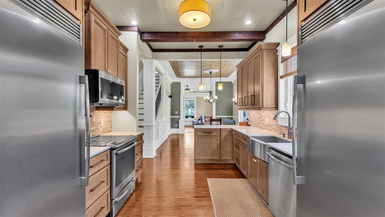
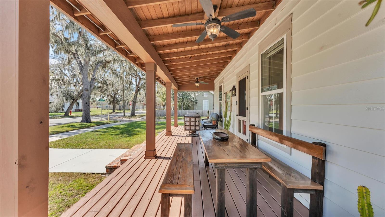
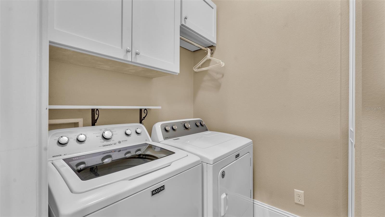

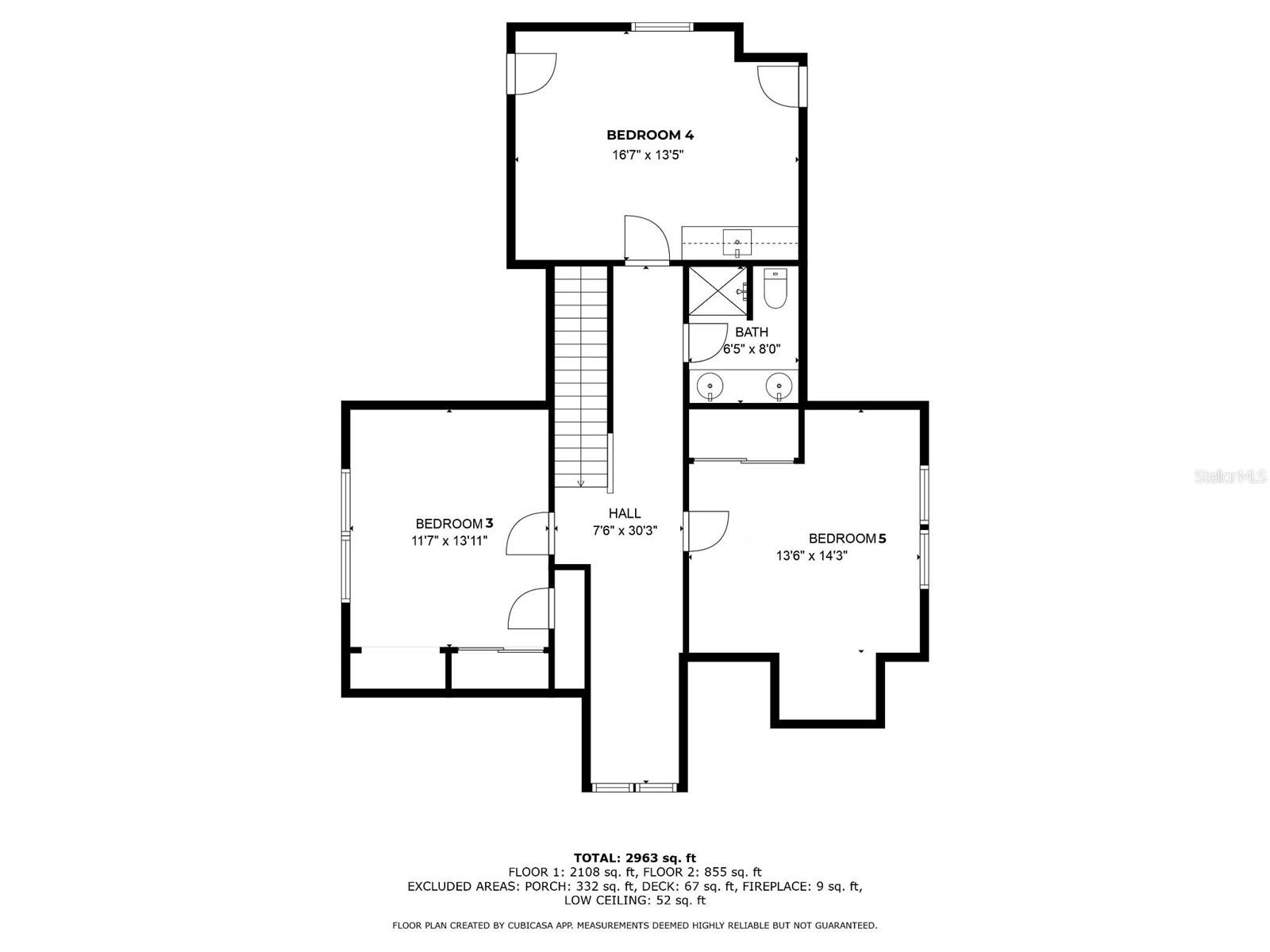

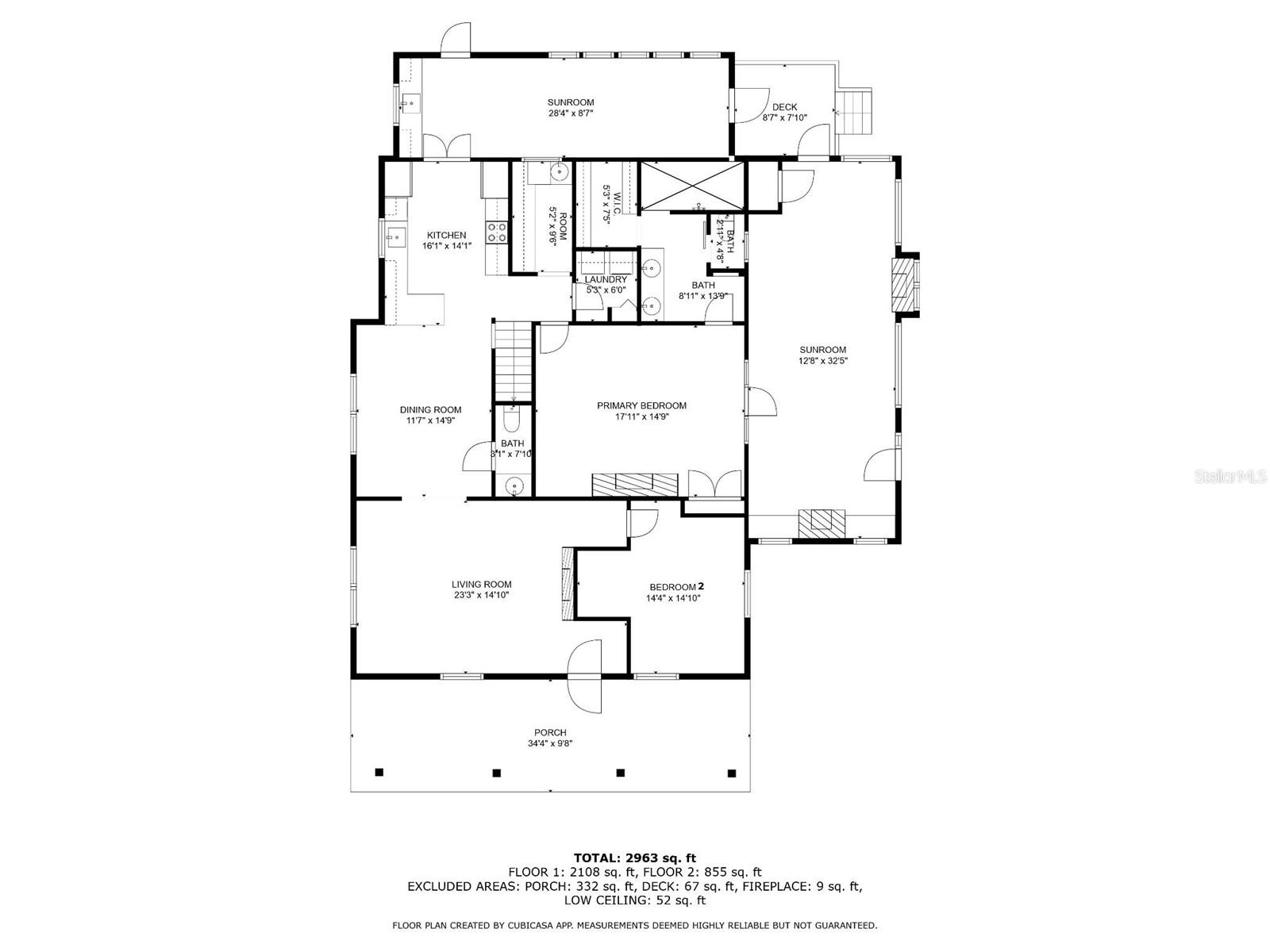


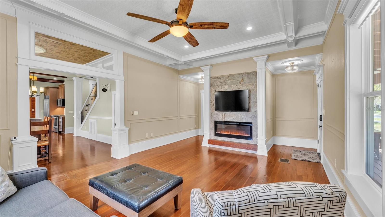
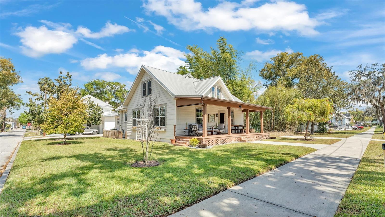


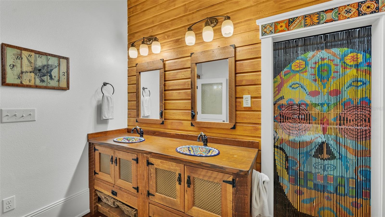

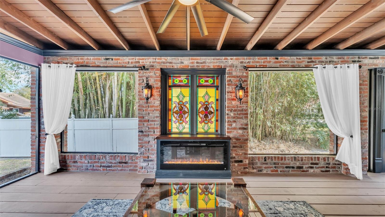
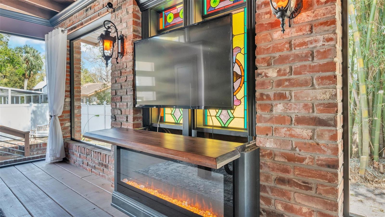


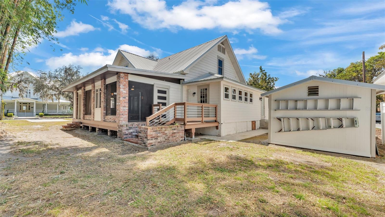

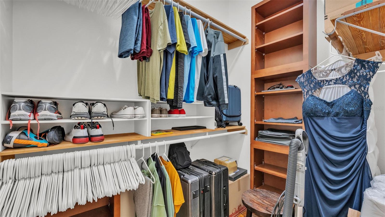
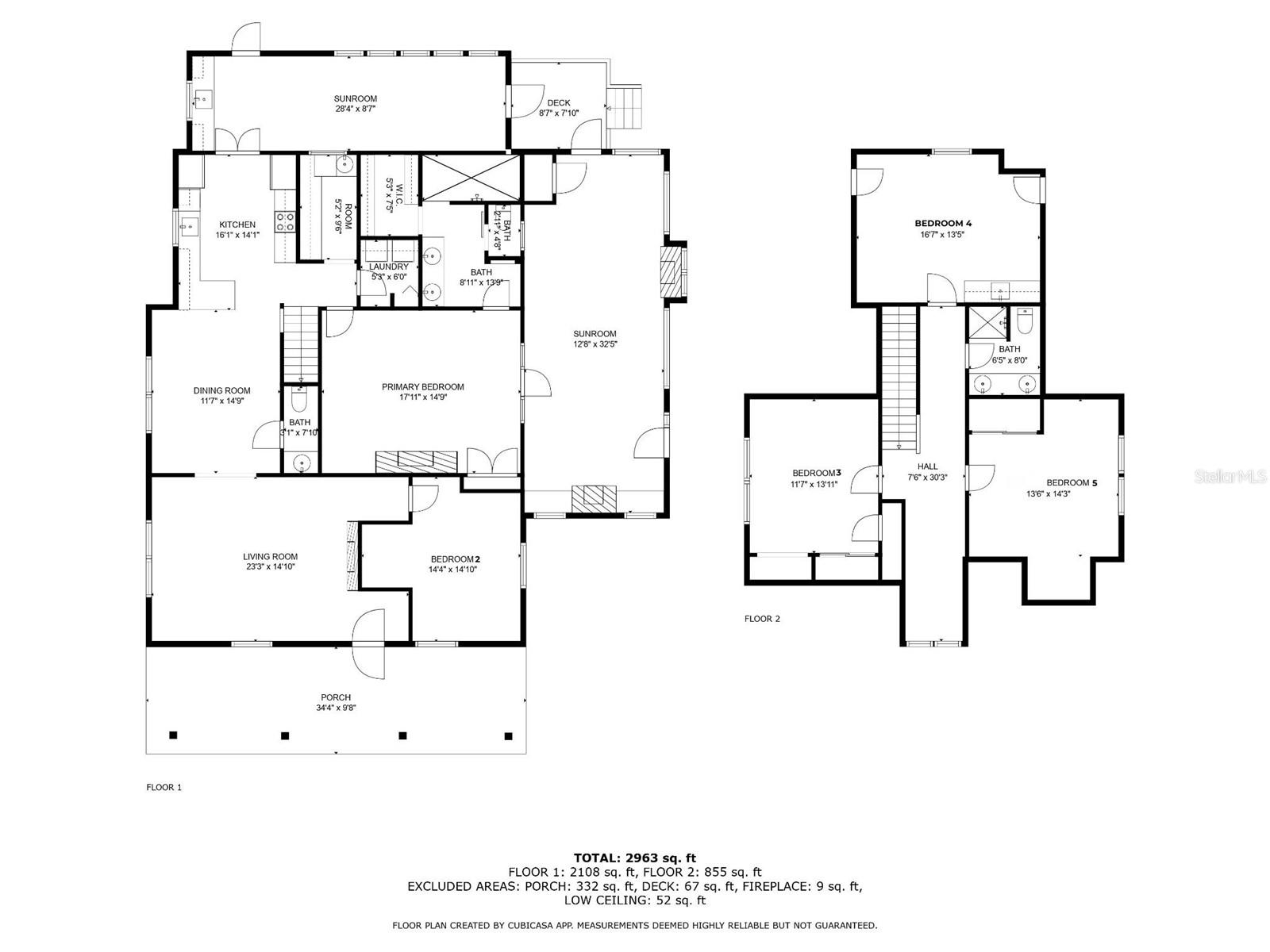
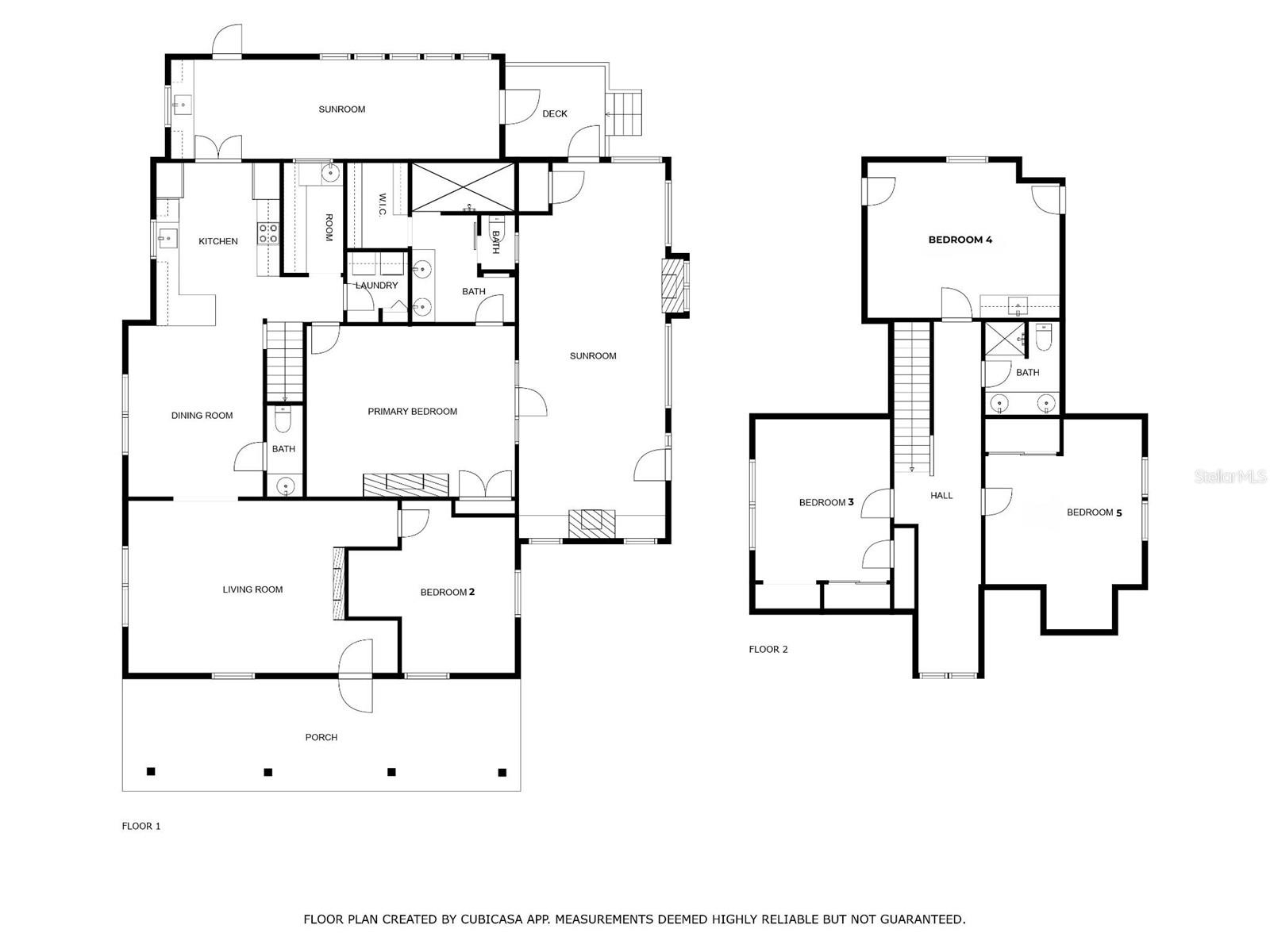
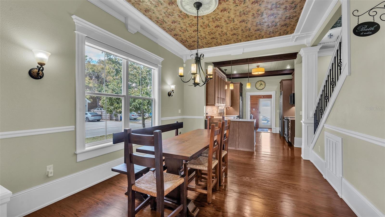
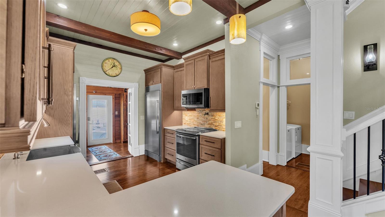
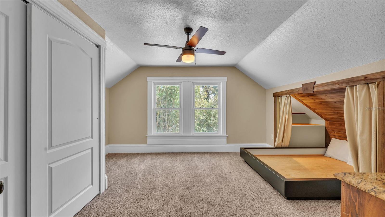

Active
520 E STANFORD ST
$468,500
Features:
Property Details
Remarks
PRICED TO SELL, SELLERS HAVE POSITIONED THIS HOME BELOW THE APPRAISED VALUE.....Welcome to 520 E Stanford Street! Affectionately known as “The Best Kept Secret in Bartow” is a meticulously renovated Craftsman Bungalow-style residence that seamlessly blends historical charm with cutting-edge modern amenities. This automated smart home showcases bespoke craftsmanship and luxurious upgrades, offering a truly unique living experience. The home retains its classic Bungalow architectural style, exuding timeless appeal, and features a spacious front porch perfect for enjoying tranquil mornings. Elegant wood flooring creates a warm and inviting atmosphere throughout the main living areas, while meticulously crafted crown molding, coffered ceilings, and substantial baseboards highlight the home's attention to detail. Enjoy the peace of mind of a newer metal roof July 2023 and the custom windows which both enhance the aesthetic appeal and energy efficiency of the home. Each room on the main floor boasts a uniquely designed ceiling, showcasing intricate detail, and the laser-engraved pictures add a touch of personalized elegance. With two sleeping quarters downstairs, including the primary suite, and three guest rooms upstairs this home is perfect for the small or growing family. Original transoms have been repurposed, preserving the home's historical character. The dining room, bathed in natural light, offers a bright and airy space for entertaining. A custom barrel ceiling graces the stairwell, creating a dramatic focal point, and preserved original architectural elements add to the home's historical authenticity. The kitchen is a culinary masterpiece, featuring quartz countertops, soft-close drawers, solid wood cabinets, and high-end stainless steel appliances, including a 30 inch refrigerator and 30 inch freezer for all your food storage needs. A custom-built walk-in pantry provides optimal storage. The primary suite features a custom-built decorative fireplace with original brick, a luxurious Spanish-style bathroom with hand-painted tiles and a large walk-in closet, and access to an enclosed addition, the "piano room," which includes a full entertainment space and an outdoor grill area with the focal point of the room being the beautiful stained glass making this space the optimal place of relaxation. . Three additional upstairs bedrooms offer versatile guest spaces. One of the rooms includes a wet bar and a backdrop that is ideal for a media or podcast studio/room. This meticulously crafted home blends historical charm with modern luxury and unique artistic features, creating a truly exceptional living space. Conveniently located to Bartow's vibrant Main Street and downtown, you will find yourself walking distance from enjoying the cities favorite events such as Farmers Market at Ft Blount Park, Friday Fest, SCYFY Bartow, Blooming Arts Festival, restaurants, boutiques, and other businesses, this home is ready for new memories to be made!
Financial Considerations
Price:
$468,500
HOA Fee:
N/A
Tax Amount:
$2248.92
Price per SqFt:
$171.24
Tax Legal Description:
SUMMERLIN SCHOOL LANDS PB 1 PG 25A & PB 3 PG 15 S 5 & 6 T 30 R 25 BLK B LOT 3 W 80 FT
Exterior Features
Lot Size:
8350
Lot Features:
Corner Lot
Waterfront:
No
Parking Spaces:
N/A
Parking:
Driveway
Roof:
Metal
Pool:
No
Pool Features:
N/A
Interior Features
Bedrooms:
5
Bathrooms:
3
Heating:
Electric
Cooling:
Central Air
Appliances:
Dishwasher, Disposal, Dryer, Microwave, Range, Refrigerator, Tankless Water Heater, Washer
Furnished:
No
Floor:
Carpet, Wood
Levels:
Two
Additional Features
Property Sub Type:
Single Family Residence
Style:
N/A
Year Built:
1900
Construction Type:
HardiPlank Type, Frame
Garage Spaces:
No
Covered Spaces:
N/A
Direction Faces:
South
Pets Allowed:
No
Special Condition:
None
Additional Features:
Lighting
Additional Features 2:
If in question, Buyer or Buyer's Agent should verify any approval process with The City of Lakeland. None are known.
Map
- Address520 E STANFORD ST
Featured Properties