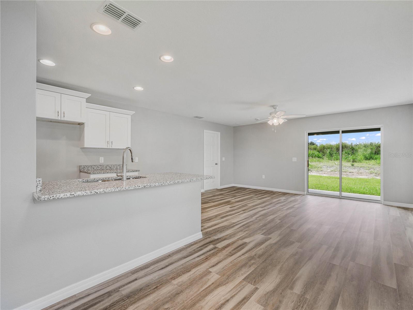
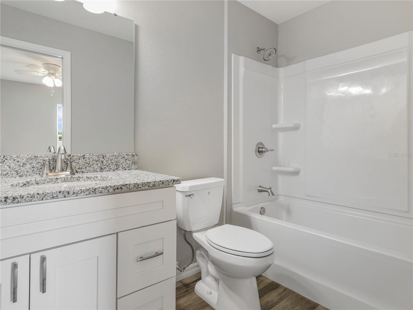
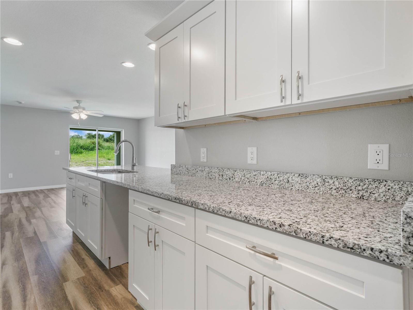
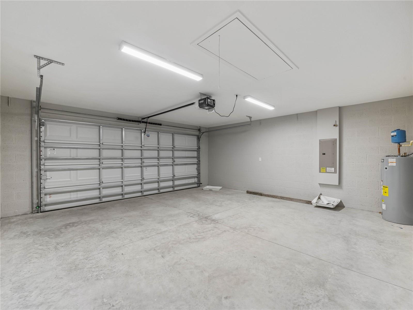
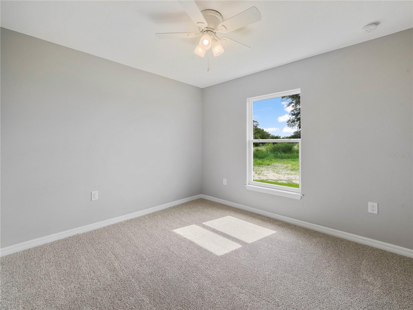
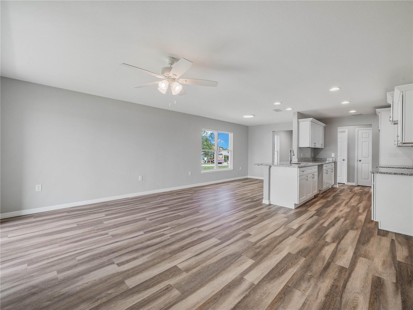
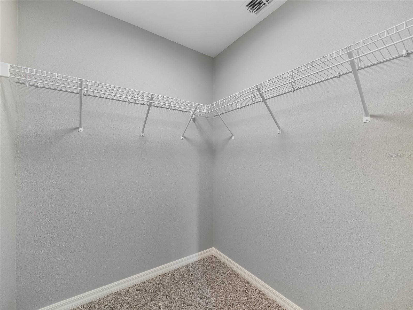
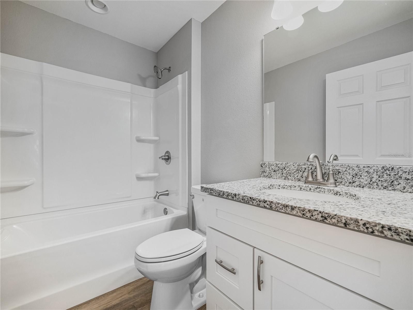
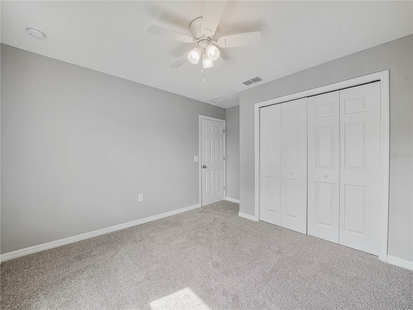
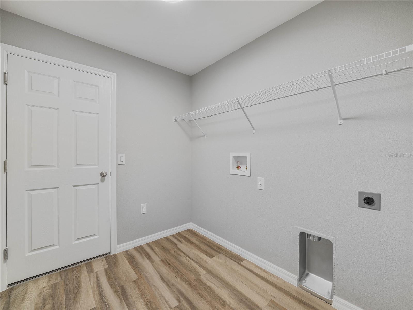
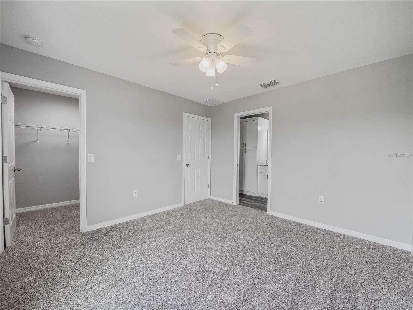
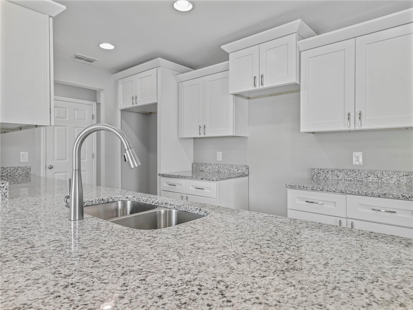
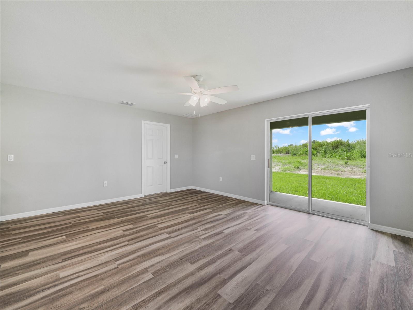
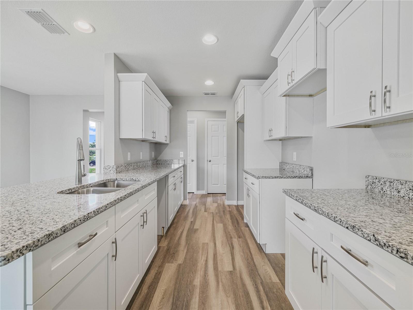
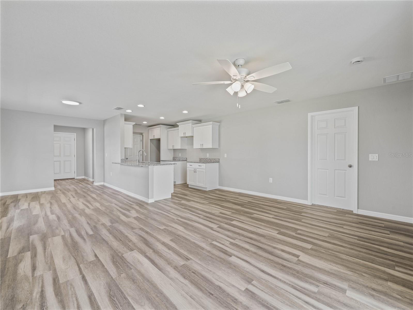
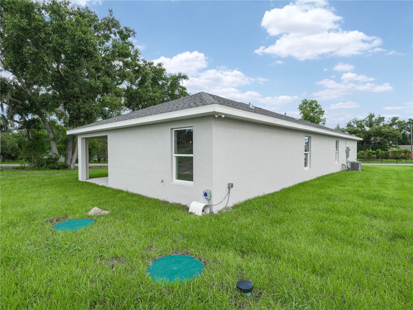
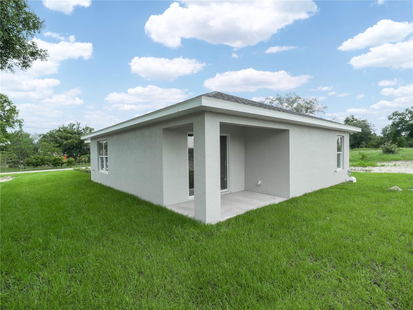
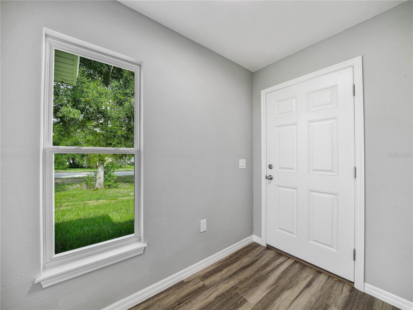
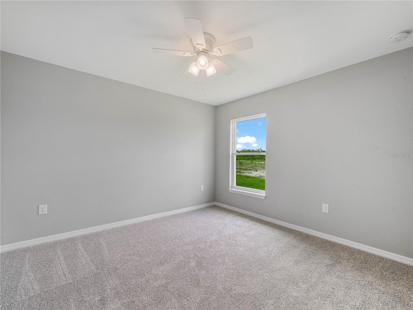
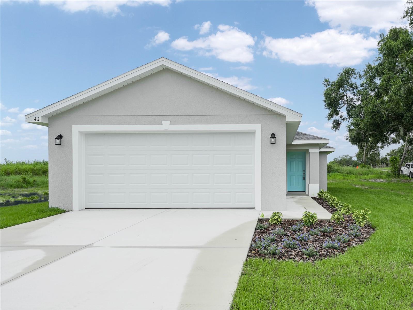
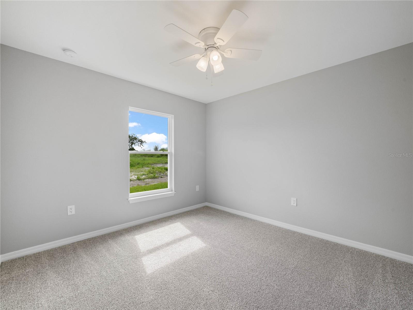
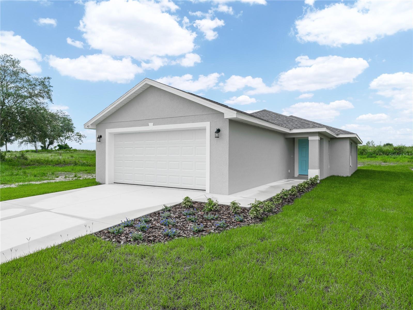
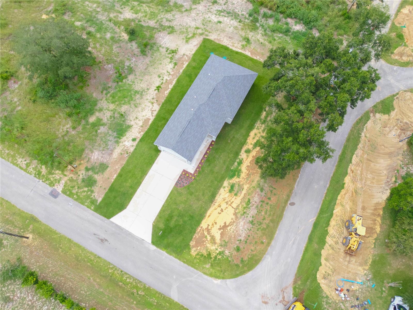
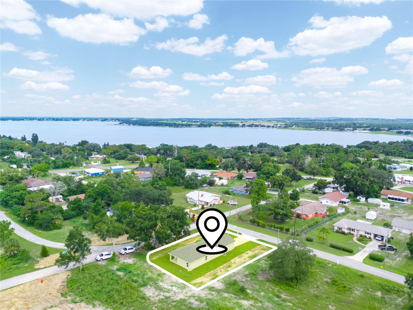
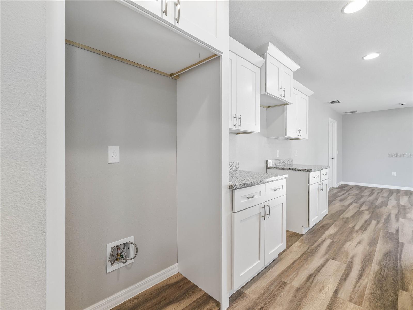
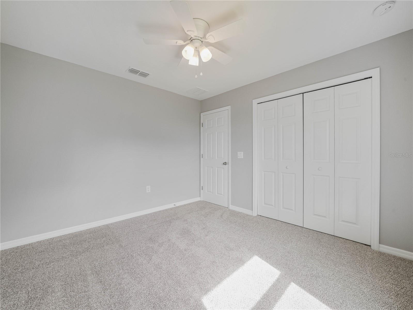
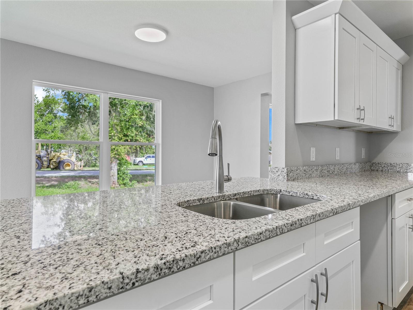
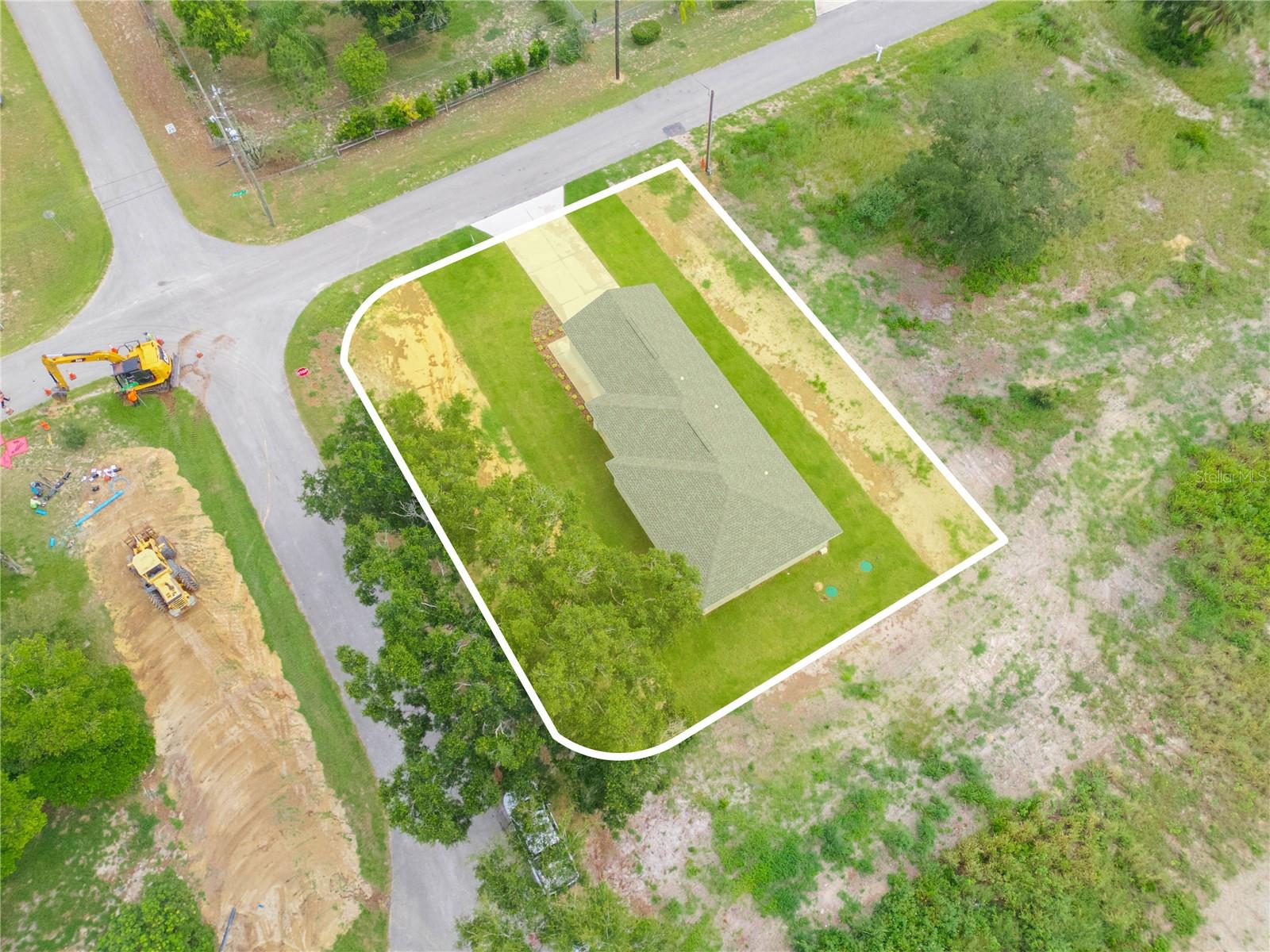
Active
42 MOUNTAIN DR
$305,000
Features:
Property Details
Remarks
Step into your dream home in the beautiful town of Babson Park! This brand-new construction, completed in 2024, offers the perfect combination of contemporary luxury and cozy living. Nestled on a large corner lot, this breathtaking residence features 3 bedrooms and 2 bathrooms, with an open floorplan that seamlessly connects the kitchen, dining, and family room areas. The beautifully designed gourmet kitchen boasts granite countertops and a breakfast bar. The kitchen/family room combo is ideal for entertaining and everyday living. As you enter, you'll find exquisite finishes and meticulous attention to detail throughout. The home features a mix of luxury vinyl and plush carpet flooring. Enjoy the convenience of ceiling fans, a walk-in closet, and ample linen closets for storage. The split bedroom floorplan adds to the privacy of the primary suit. The elegant bathrooms also feature granite countertops. Step outside through the sliding doors to the back patio, perfect for outdoor dining, living, and relaxation. The exterior is landscaped with an irrigation system to keep your yard looking lush year-round. The 2-car garage with attic access provides ample storage for all of your needs. Located close to picturesque lakes, parks, and major roads, this home offers easy access to all the amenities you need. No HOA! Schedule a showing today and experience the luxury and convenience of modern living!
Financial Considerations
Price:
$305,000
HOA Fee:
N/A
Tax Amount:
$301
Price per SqFt:
$164.69
Tax Legal Description:
STEPHENSONS ADD PB 19 PG 28 28A BLK 58 LOT 11 & 12
Exterior Features
Lot Size:
15246
Lot Features:
Corner Lot, Landscaped, Paved
Waterfront:
No
Parking Spaces:
N/A
Parking:
Driveway, Garage Door Opener
Roof:
Shingle
Pool:
No
Pool Features:
N/A
Interior Features
Bedrooms:
3
Bathrooms:
2
Heating:
Central
Cooling:
Central Air
Appliances:
Electric Water Heater
Furnished:
No
Floor:
Carpet, Vinyl
Levels:
One
Additional Features
Property Sub Type:
Single Family Residence
Style:
N/A
Year Built:
2024
Construction Type:
Block
Garage Spaces:
Yes
Covered Spaces:
N/A
Direction Faces:
North
Pets Allowed:
No
Special Condition:
None
Additional Features:
Irrigation System, Sliding Doors
Additional Features 2:
N/A
Map
- Address42 MOUNTAIN DR
Featured Properties