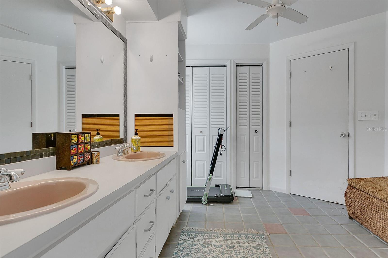
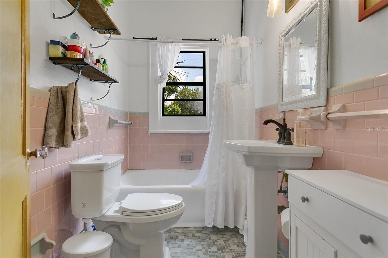
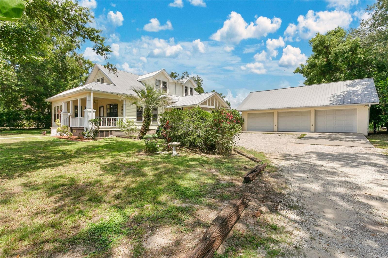
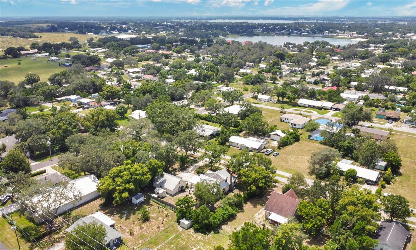
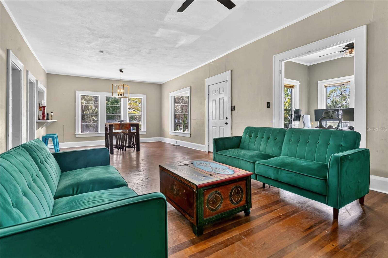
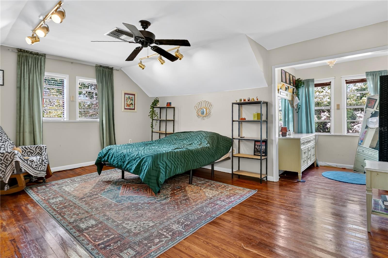
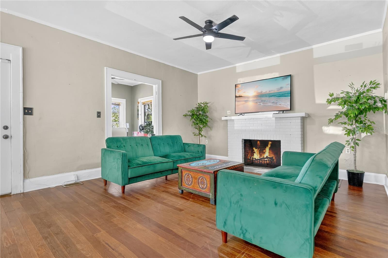
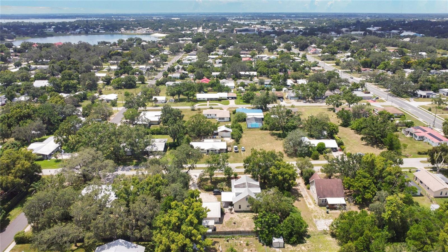
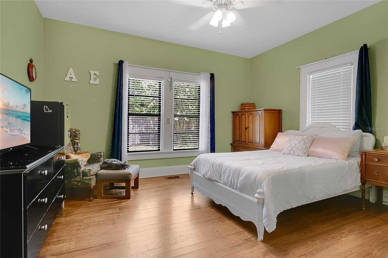
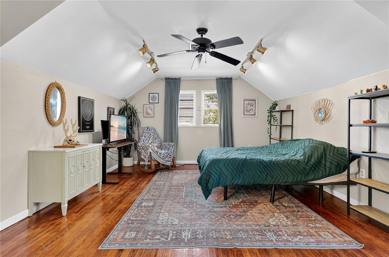
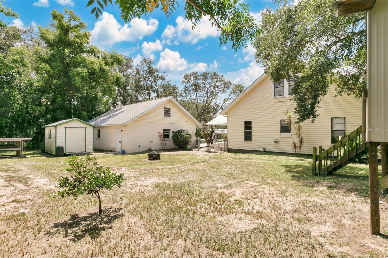
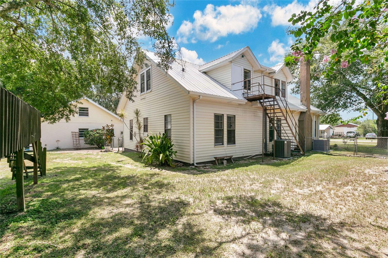
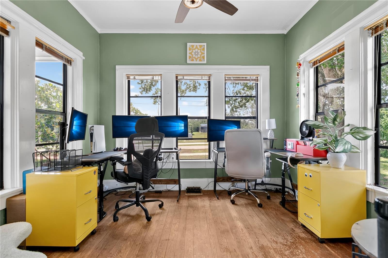
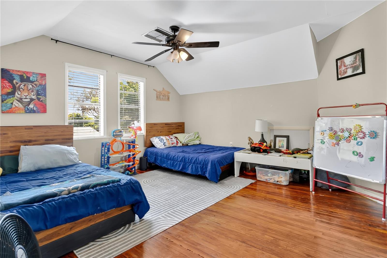
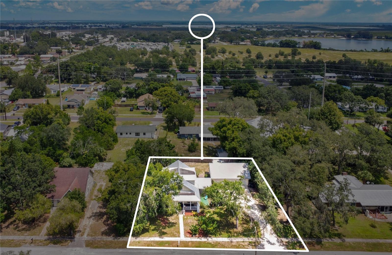
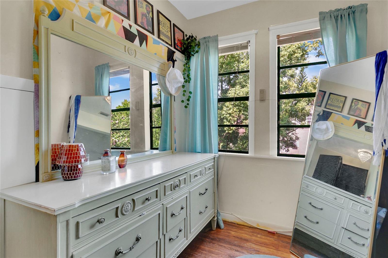
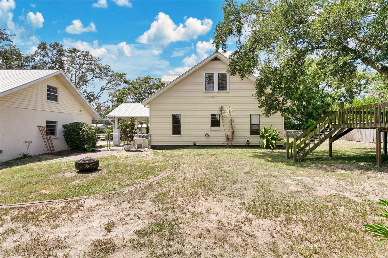
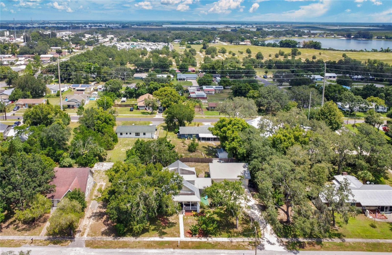
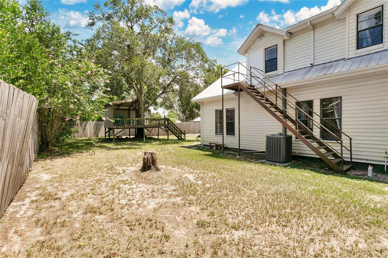
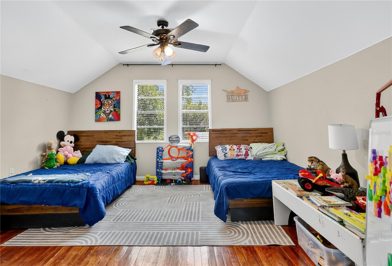
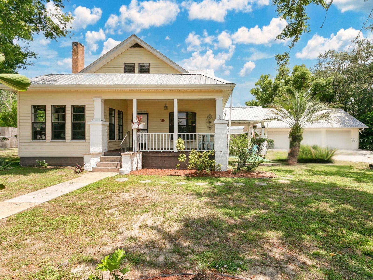
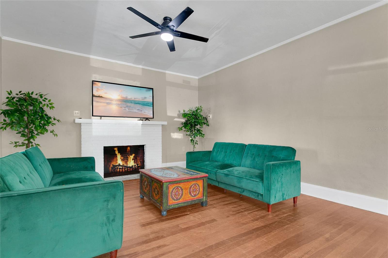
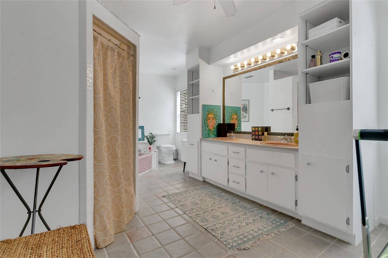
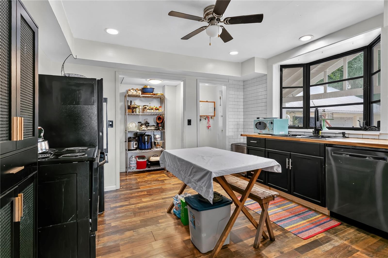
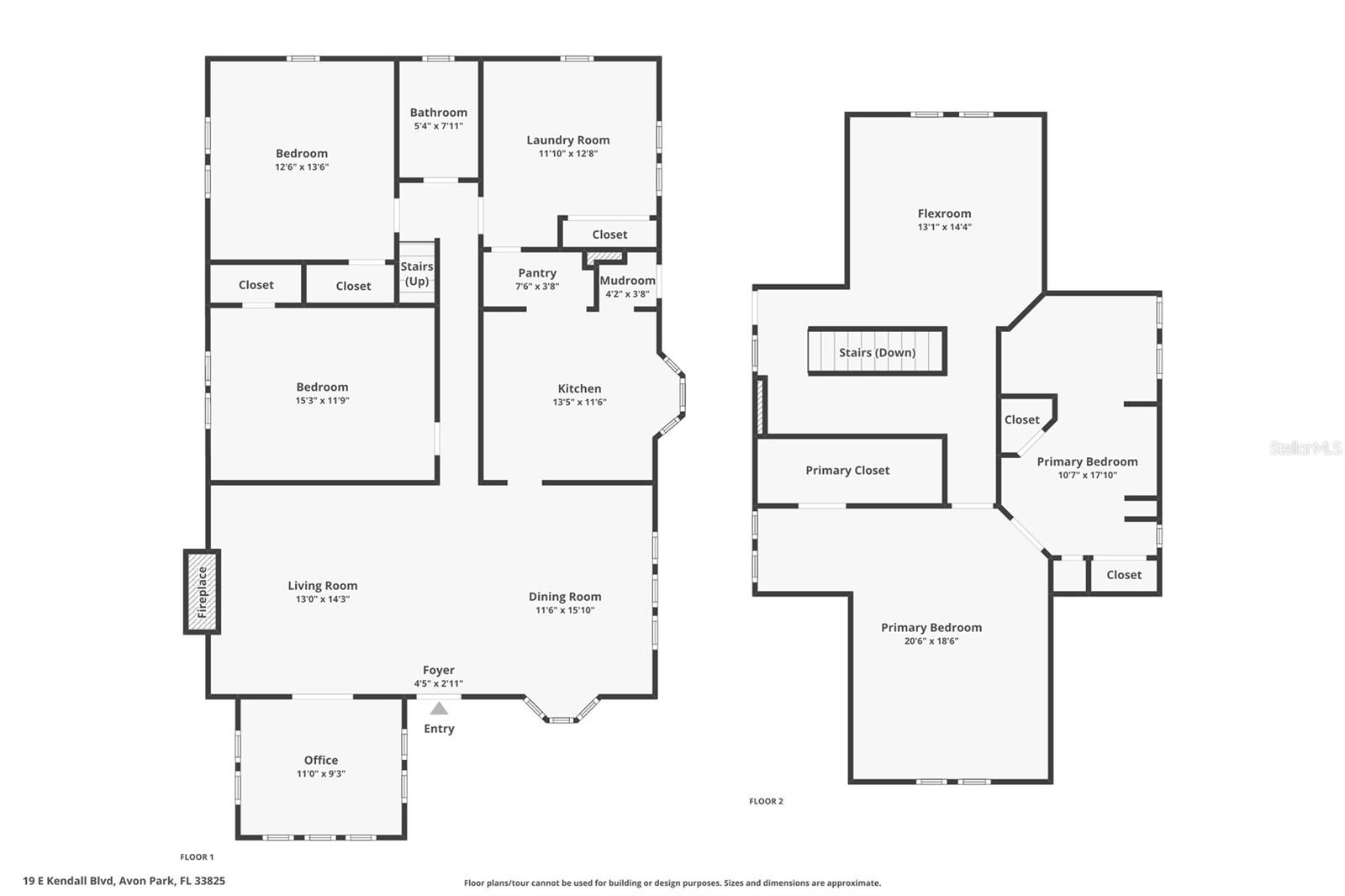
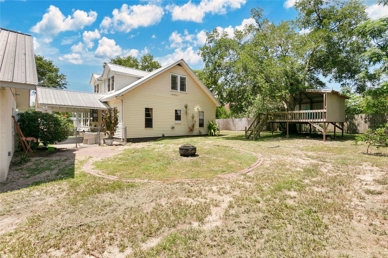
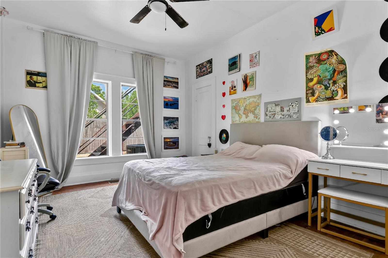
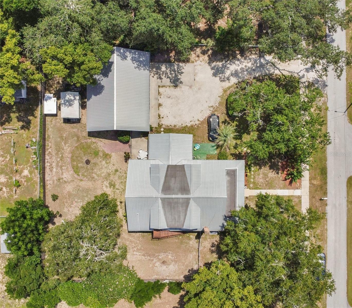
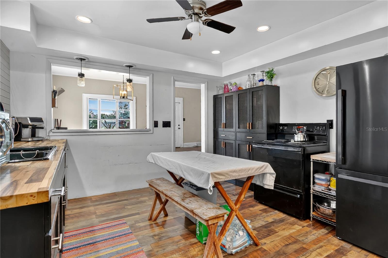
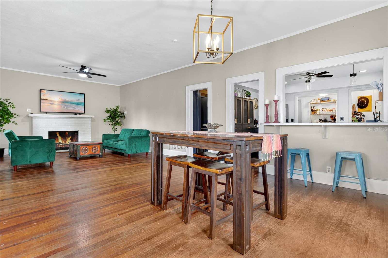
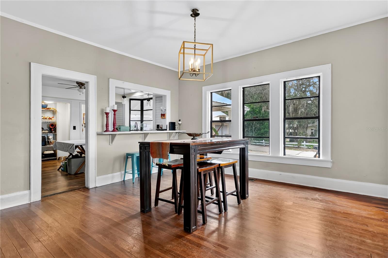
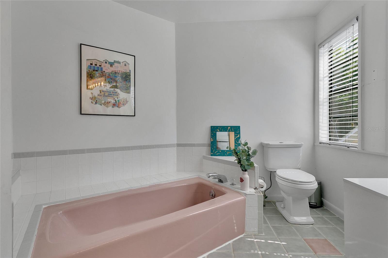
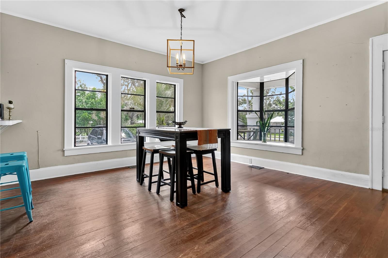
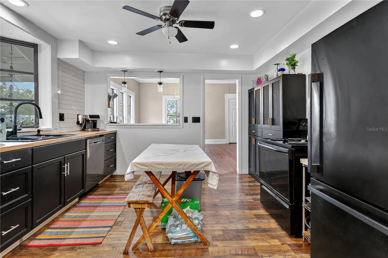
Active
19 E KENDALL BLVD
$300,000
Features:
Property Details
Remarks
Charming Bungalow Retreat on Nearly Half an Acre in Avon Park! Welcome to this beautifully crafted 4-bedroom, 2-bathroom bungalow-style home nestled on a spacious lot in the heart of Avon Park. With a perfect blend of character, space, and functionality, this two-story gem is designed for both comfort and versatility. Step onto the inviting front porch and into an open-concept living space where the living and dining areas flow seamlessly together, anchored by a cozy wood-burning fireplace. Soaring vaulted 10-foot ceilings with detailed crown molding and rich hardwood floors elevate the warmth and elegance of the main level. The kitchen features a convenient breakfast bar, ideal for casual dining and entertaining. A dedicated office space offers a quiet retreat for working from home or creative projects. Upstairs, a bonus loft area separate from the primary bedroom that comes with a private exterior staircase. Outside, the large backyard is a private oasis, fully fenced and with a charming tree house. The detached three-car garage, complete with a metal roof, 100-amp service, and extensive storage, provides space for hobbies, vehicles, and more. Whether you're looking for a family-friendly home or a one-of-a-kind property with room to grow, this Avon Park beauty has it all!
Financial Considerations
Price:
$300,000
HOA Fee:
N/A
Tax Amount:
$3528
Price per SqFt:
$78.39
Tax Legal Description:
RAAB + WINTERS SUB PB 1-PG 28 LOTS 16-17 + E 1/2 OF LOT 18
Exterior Features
Lot Size:
16875
Lot Features:
N/A
Waterfront:
No
Parking Spaces:
N/A
Parking:
N/A
Roof:
Metal
Pool:
No
Pool Features:
N/A
Interior Features
Bedrooms:
4
Bathrooms:
2
Heating:
Heat Pump
Cooling:
Central Air
Appliances:
Dishwasher, Dryer, Electric Water Heater, Microwave, Range, Refrigerator, Washer
Furnished:
No
Floor:
Tile, Wood
Levels:
Two
Additional Features
Property Sub Type:
Single Family Residence
Style:
N/A
Year Built:
1935
Construction Type:
Stucco, Wood Siding
Garage Spaces:
Yes
Covered Spaces:
N/A
Direction Faces:
South
Pets Allowed:
Yes
Special Condition:
None
Additional Features:
Balcony
Additional Features 2:
LEASING RESTRICTIONS SHOULD BE INDEPENDENTLY VERIFIED WITH THE CITY AND COUNTY
Map
- Address19 E KENDALL BLVD
Featured Properties