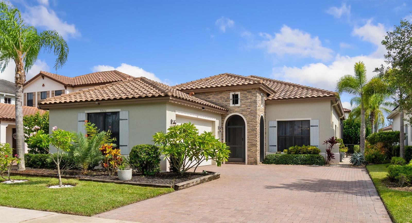
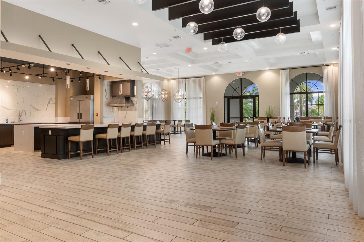
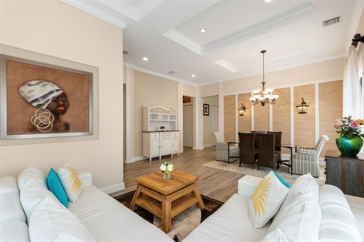
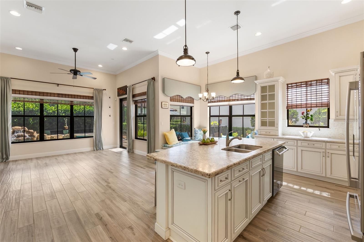
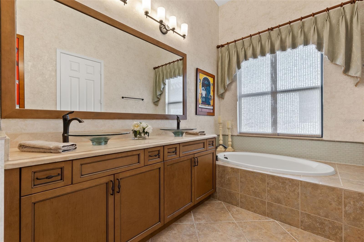
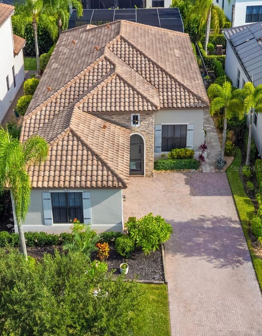
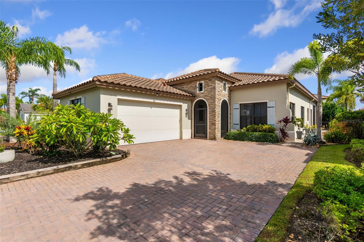
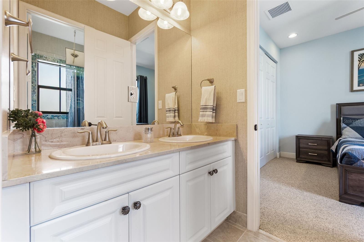
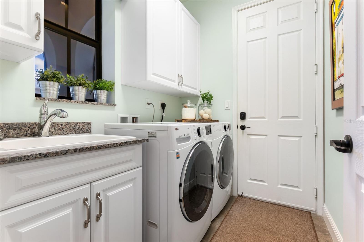
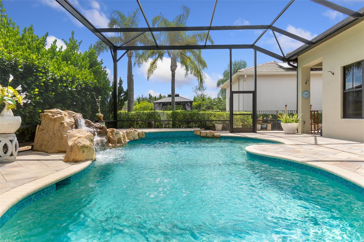
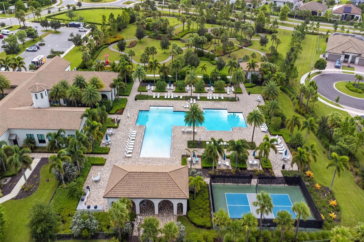
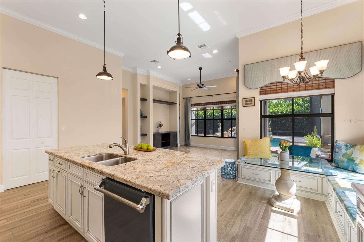
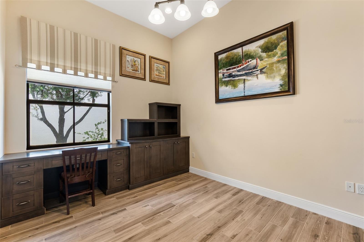
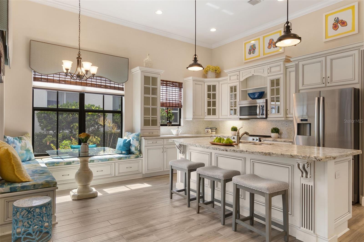
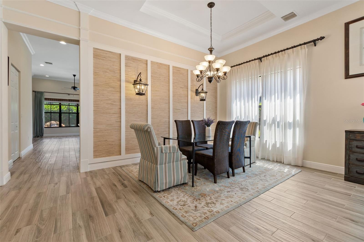
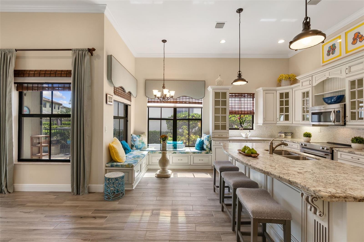
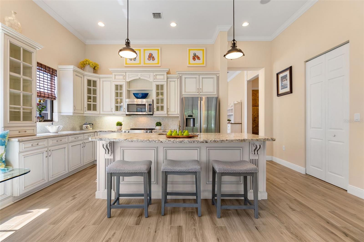
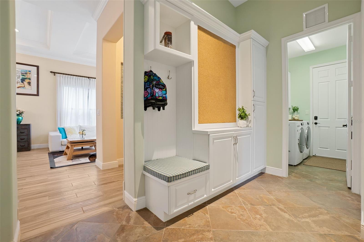
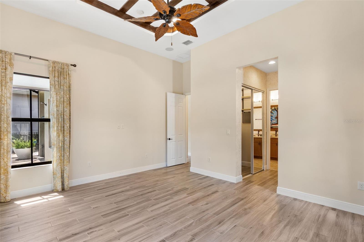
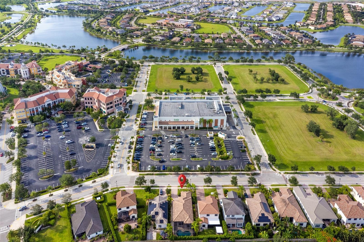
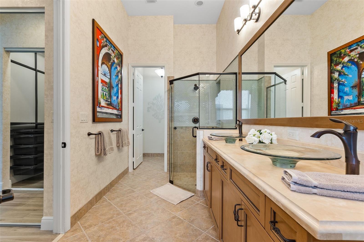
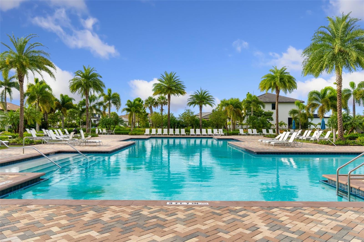
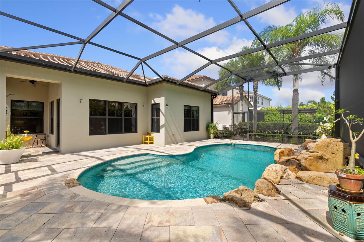
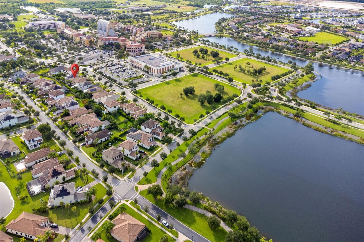
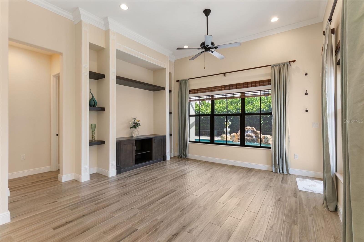
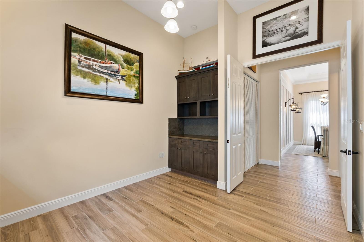
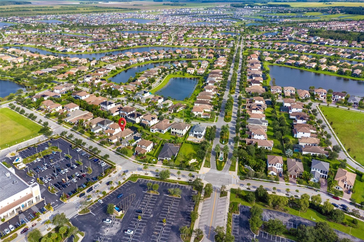
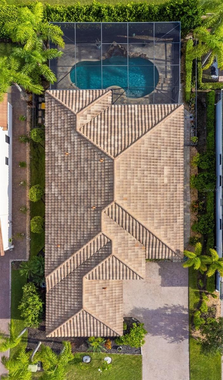
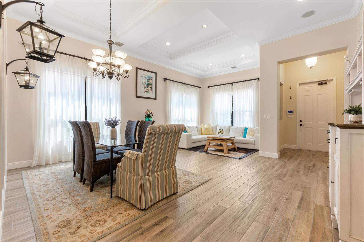
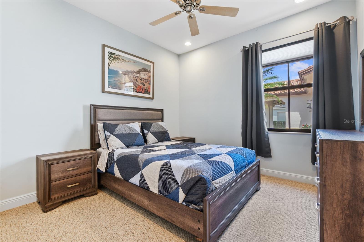
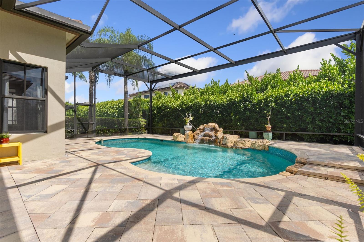
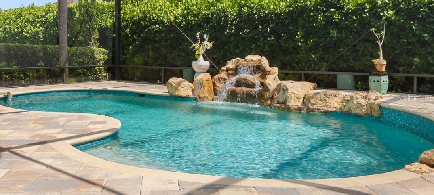
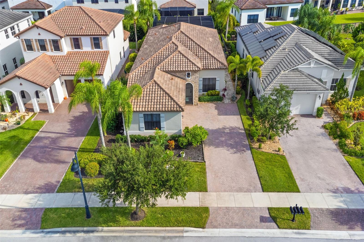
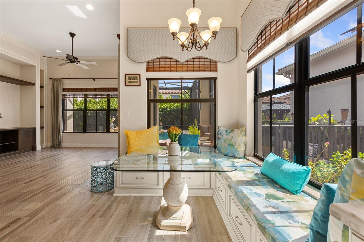
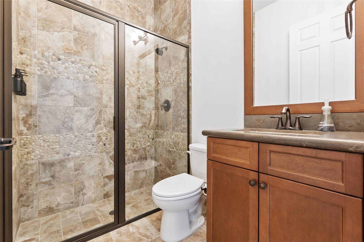
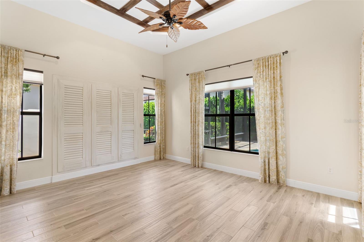
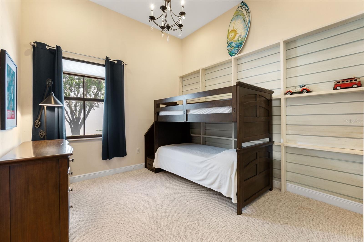
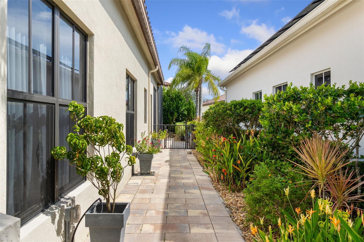
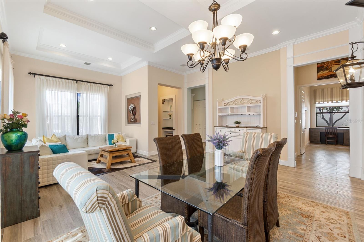
Active
5006 AVILA AVE
$599,000
Features:
Property Details
Remarks
Former Model Home Steps from Ave Maria Town Center! Offering Florida Living at its finest! This thoughtfully upgraded single-story 3-bedroom + den, 3 bath pool home, is ideally located near the charming town center. Impressive 12-foot ceilings and an open concept layout create a light and bright living space in this former model home, which is complete with high-end finishes and custom-designed features. The formal living and dining room flow into a truly gourmet kitchen featuring upgraded cabinetry, a walk-in pantry, premium stainless-steel appliances: a Kitchen Aid range, a Bosch French door refrigerator, and a Hestan dishwasher. A cozy breakfast nook with built-in bench seating and storage drawers adds charm and functionality. The primary suite is truly a private retreat with a tray ceiling, a spa-like en-suite bath including a soaking tub, a separate shower, and dual custom-designed closets. The additional bedrooms are spacious and thoughtfully designed with a full adjoining Jack and Jill bathroom. Working from home is an option with the large den/home office, complete with double doors and a custom-built desk & cabinetry. The laundry room features a built-in sink, ample cabinetry, and includes the washer and dryer-plus an adjacent mudroom with bench seating and extra cabinetry for storage. The outdoor space offers Florida living at its finest with a private backyard oasis: a saltwater pool with waterfall feature, upgraded paver decking, all with a panoramic screen enclosure and privacy hedges- perfect for relaxing or entertaining. The home is located in the heart of Ave Maria, which is known for its local events, farmers markets, lending to the vibrant community appeal. Enjoy access to community gym, pickleball courts, arts & crafts room, BBQ pavilion, and dance studio!
Financial Considerations
Price:
$599,000
HOA Fee:
84.38
Tax Amount:
$4845
Price per SqFt:
$256.2
Tax Legal Description:
HAMPTON VILLAGE PHASE 1 REPLAT LOT 10
Exterior Features
Lot Size:
7841
Lot Features:
Landscaped, Sidewalk, Paved
Waterfront:
No
Parking Spaces:
N/A
Parking:
Driveway, Electric Vehicle Charging Station(s), Garage Door Opener, On Street
Roof:
Tile
Pool:
Yes
Pool Features:
In Ground, Salt Water, Screen Enclosure
Interior Features
Bedrooms:
3
Bathrooms:
3
Heating:
Central
Cooling:
Central Air
Appliances:
Dishwasher, Disposal, Dryer, Electric Water Heater, Microwave, Range, Refrigerator, Washer
Furnished:
No
Floor:
Carpet, Ceramic Tile
Levels:
One
Additional Features
Property Sub Type:
Single Family Residence
Style:
N/A
Year Built:
2013
Construction Type:
Block, Stucco
Garage Spaces:
Yes
Covered Spaces:
N/A
Direction Faces:
North
Pets Allowed:
No
Special Condition:
None
Additional Features:
Garden, Private Mailbox, Sidewalk
Additional Features 2:
Must comply with all HOA rules as well as all city and county ordinances.
Map
- Address5006 AVILA AVE
Featured Properties