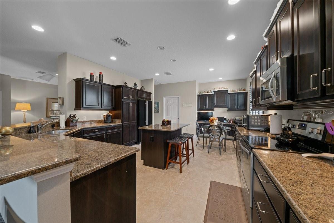
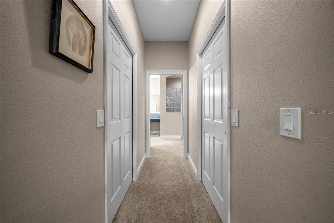
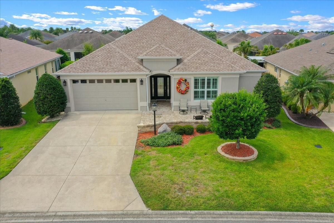
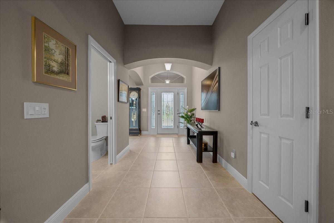
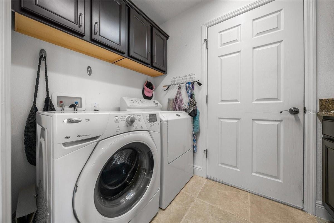
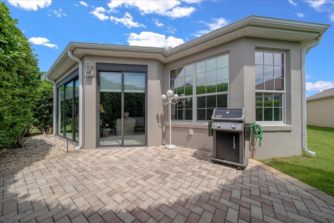
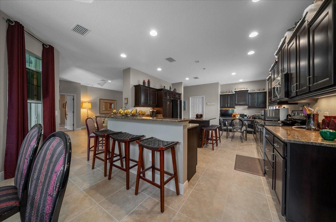
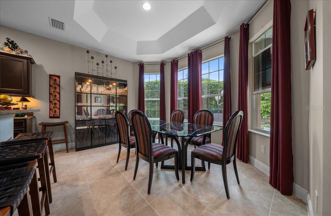
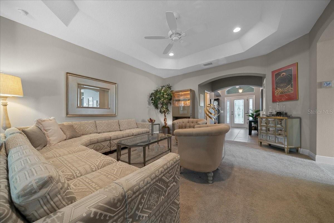
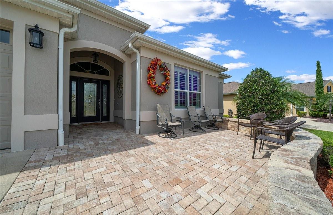
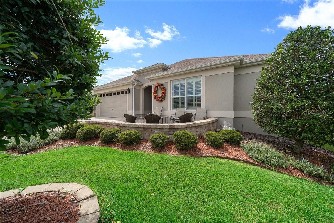
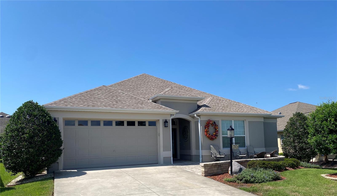
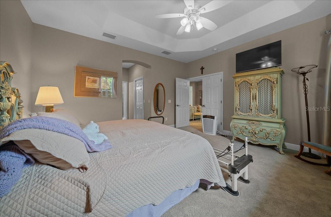
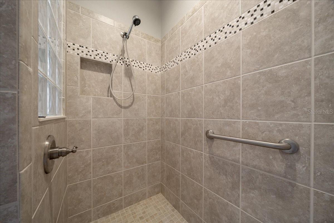
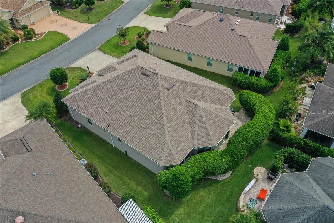
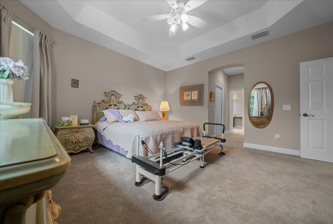
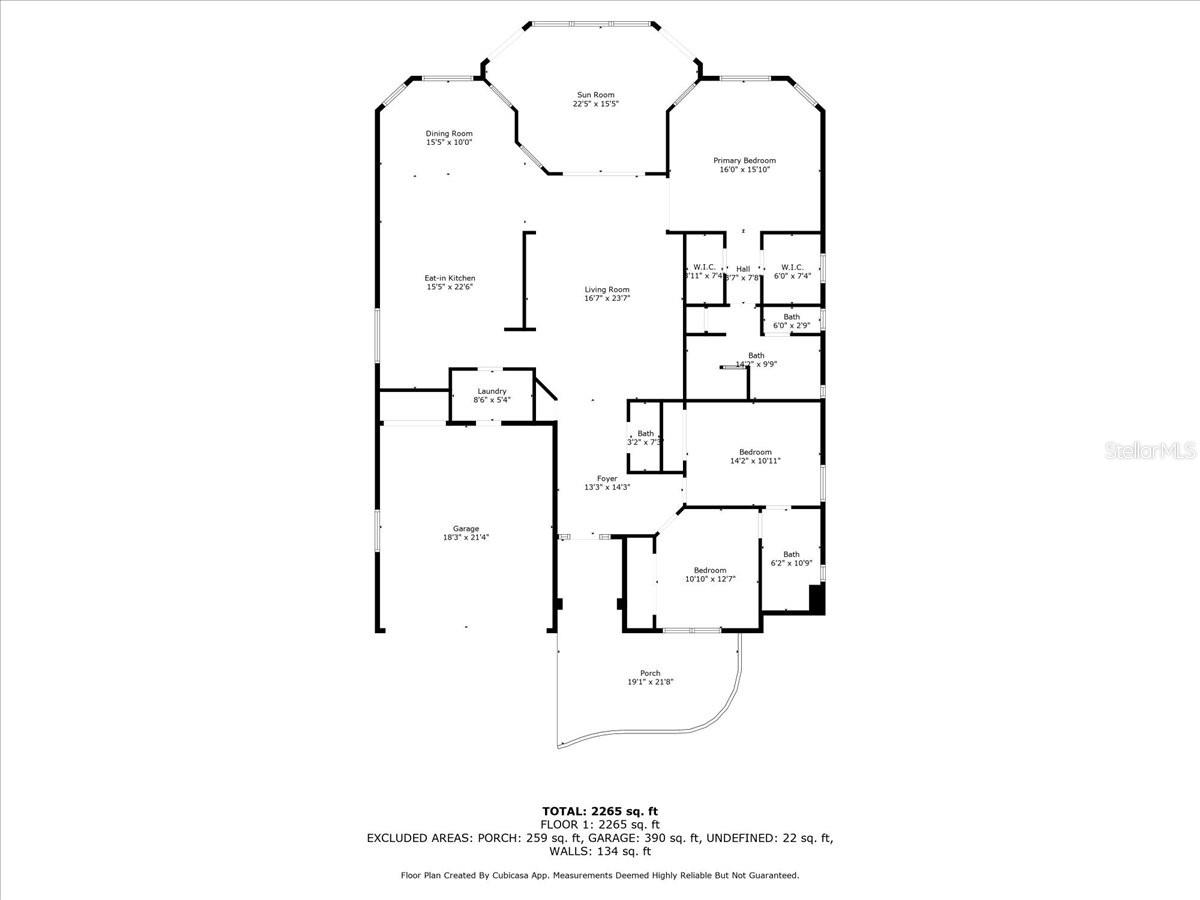
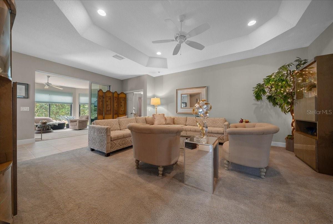
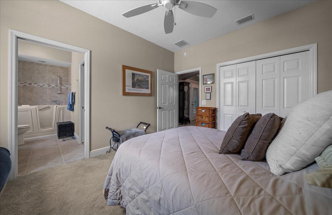
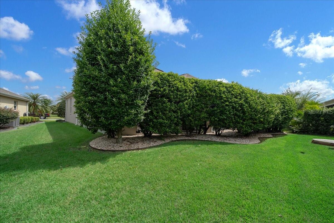
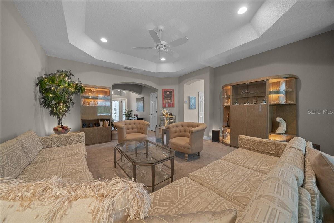
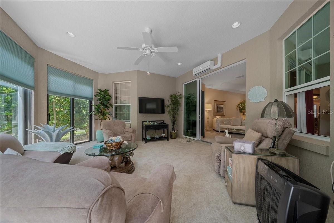
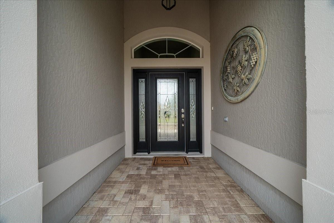
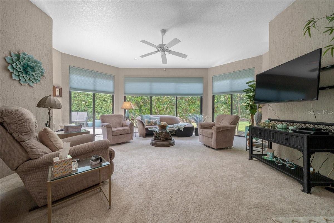
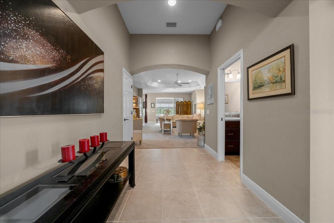
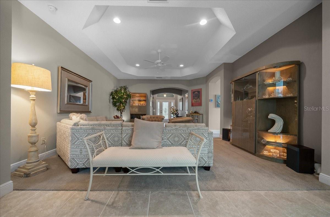
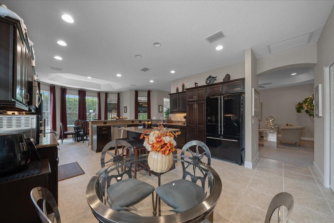
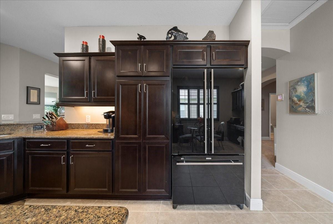
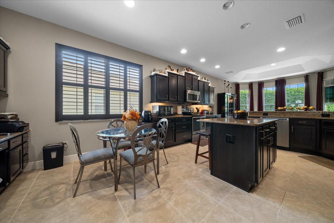
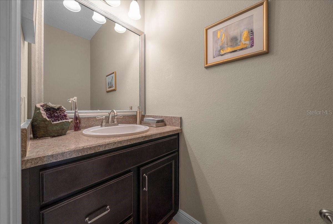
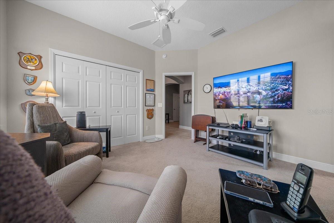
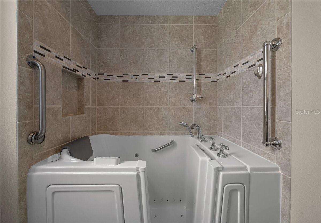
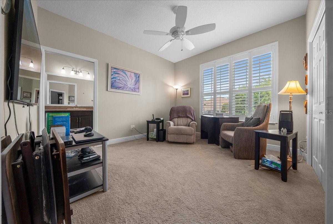
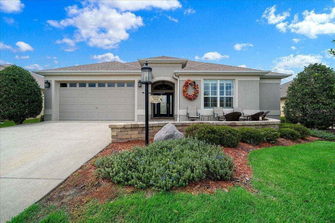
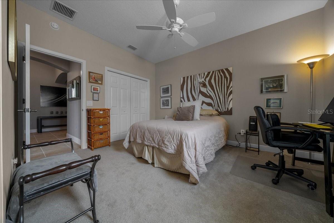
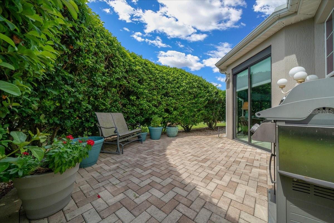
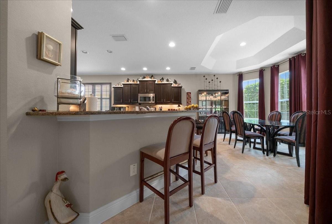
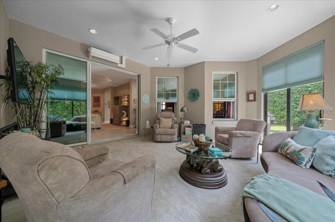
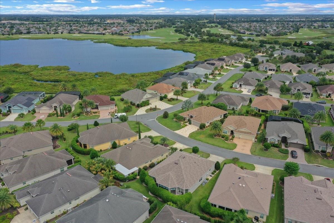
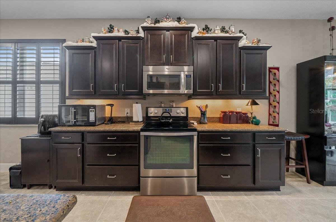
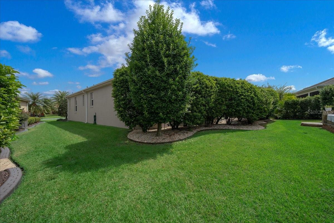
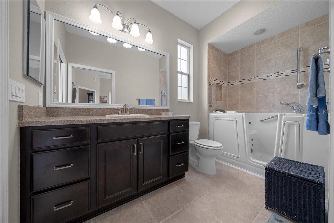
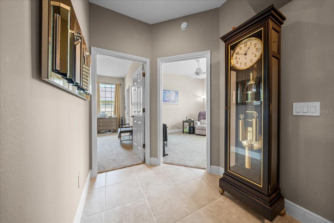
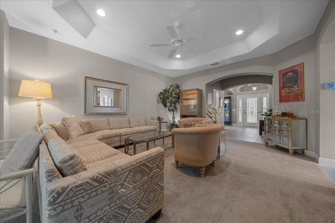
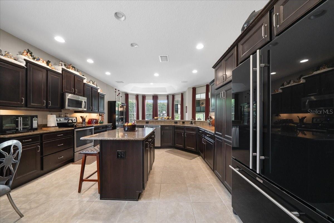
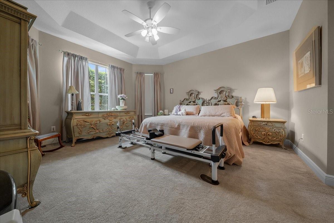
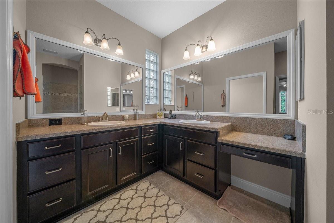
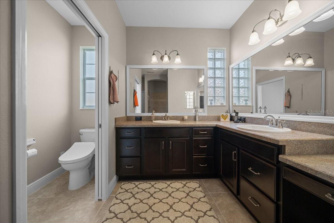
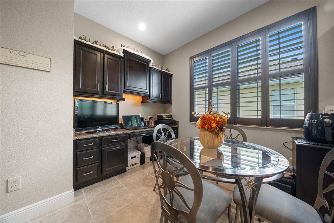
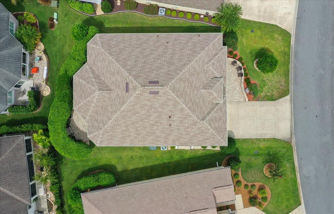
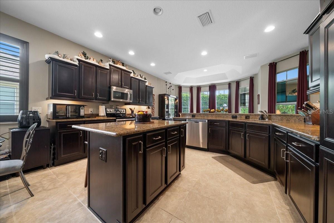
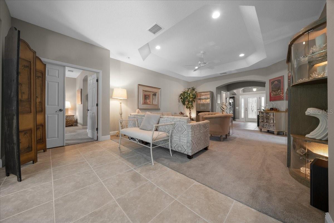
Active
3324 QUEENSWAY TER
$525,000
Features:
Property Details
Remarks
Welcome home to this beautiful 3 Bedroom, 2 1/2 Bath Bridgeport designer home in the sought after in The Village of Collier. As you approach the home, the charming courtyard catches your eye, inviting you to relax with a glass of wine. Upon entering this well-maintained home, you are welcomed by a spacious foyer. To the right, you will find two generously sized bedrooms, each equipped with closets & ceiling fans, along with a conveniently located Jack and Jill bathroom. This bathroom features a walk-in soaking tub complete with lighting and jets, which has just been serviced. As you proceed into the main living area, you are greeted by a large living room adorned with plush carpeting, a tray ceiling, and a ceiling fan. A half bath is conveniently situated within the main living space. The chef's kitchen is a delight, showcasing staggered cabinetry, modern appliances, a central island, and ample preparation space. The dining area is enhanced by large windows and a tray ceiling, providing a bright and airy atmosphere. The enclosed lanai, equipped with a mini-split system, windows, automatic shades, and privacy hedges, offers additional space for living and entertaining. The owner's suite is spacious, featuring a tray ceiling with a fan, three large windows, and two walk-in closets. The attached ensuite bathroom includes a roll-in tiled shower with a seat, a linen closet, a makeup area, and a water closet that boasts an upscale bidet. This home also features an exceptionally tall garage opening exceeding 7 feet, accommodating taller vehicles. Additionally, the garage is air-conditioned with a mini-split system for added comfort. You will appreciate the personal touches throughout the home, including plantation shutters, window treatments, tinted windows, upgraded 80-gallon hot water heater, and roof replaced in 2024. Do not hesitate—call today to arrange your personal tour and make your dream of living in the Villages a reality today. A short golf car ride to the popular Lake Sumter Landing Market Square, and centrally located to multiple golf and recreation areas, this home is in the heart of it all.
Financial Considerations
Price:
$525,000
HOA Fee:
N/A
Tax Amount:
$5292.9
Price per SqFt:
$242.16
Tax Legal Description:
LOT 81 THE VILLAGES OF SUMTER UNIT NO. 223 PB 14 PGS 14-14I
Exterior Features
Lot Size:
6596
Lot Features:
Cleared, Near Golf Course, Private, Street Dead-End
Waterfront:
No
Parking Spaces:
N/A
Parking:
N/A
Roof:
Shingle
Pool:
No
Pool Features:
N/A
Interior Features
Bedrooms:
3
Bathrooms:
3
Heating:
Central, Heat Pump
Cooling:
Central Air
Appliances:
Dishwasher, Disposal, Dryer, Electric Water Heater, Microwave, Range, Range Hood, Refrigerator, Washer, Water Filtration System
Furnished:
Yes
Floor:
Carpet, Tile
Levels:
One
Additional Features
Property Sub Type:
Single Family Residence
Style:
N/A
Year Built:
2013
Construction Type:
Block, Stucco
Garage Spaces:
Yes
Covered Spaces:
N/A
Direction Faces:
East
Pets Allowed:
No
Special Condition:
None
Additional Features:
Rain Gutters, Shade Shutter(s), Sliding Doors
Additional Features 2:
N/A
Map
- Address3324 QUEENSWAY TER
Featured Properties