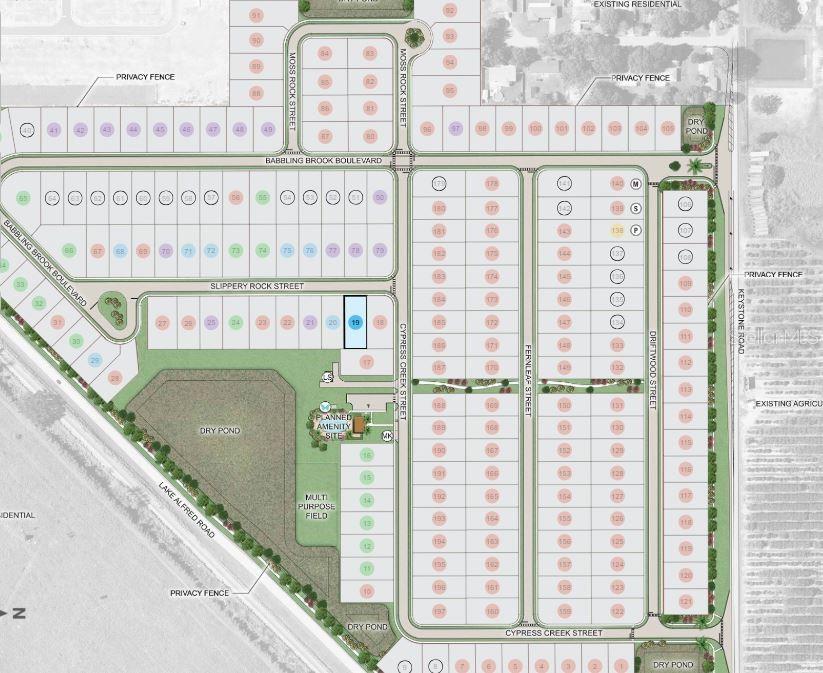
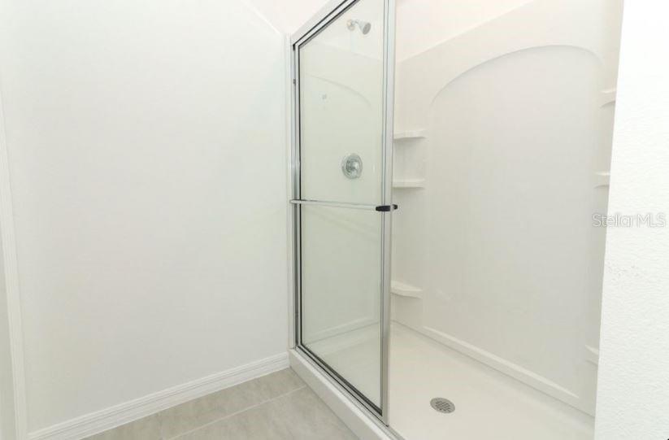
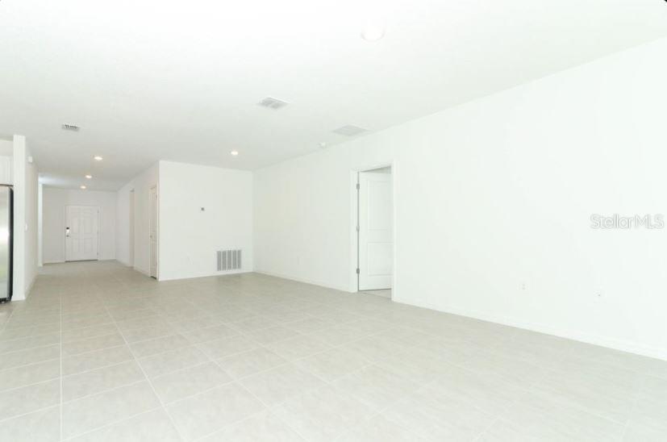
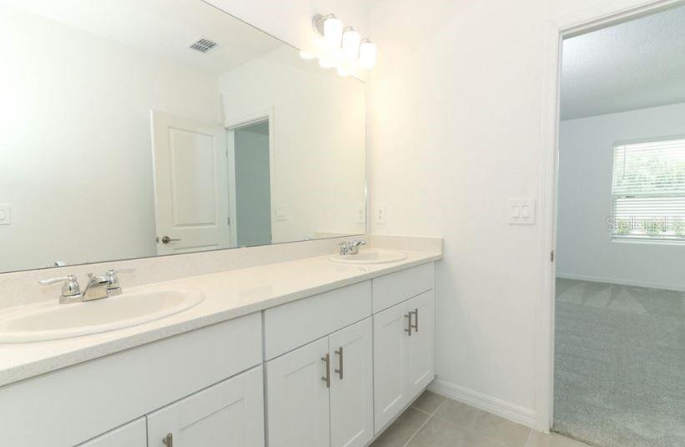
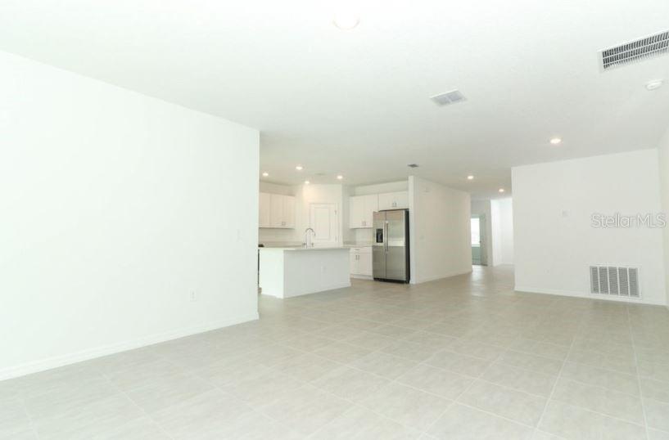
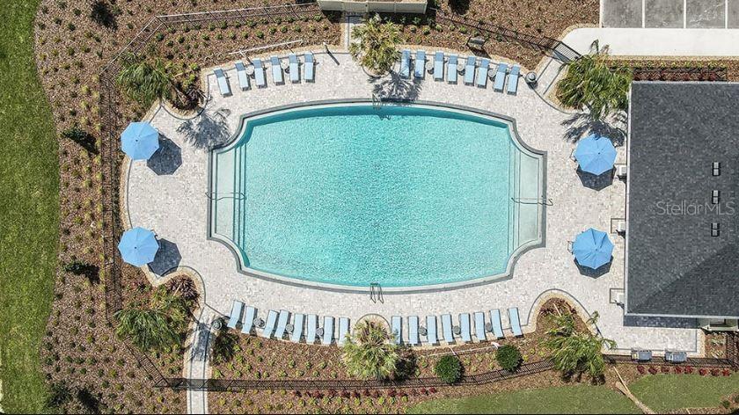
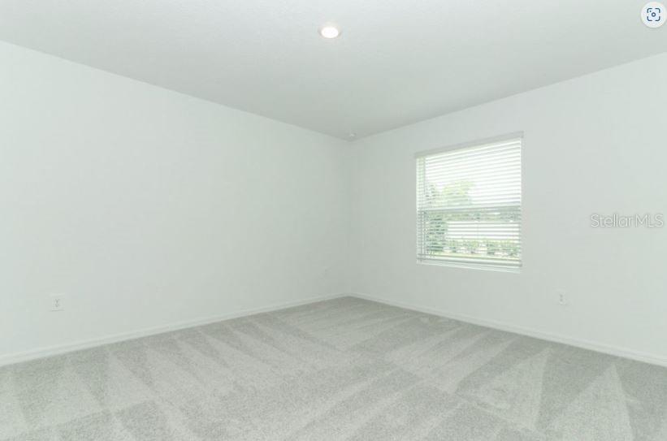
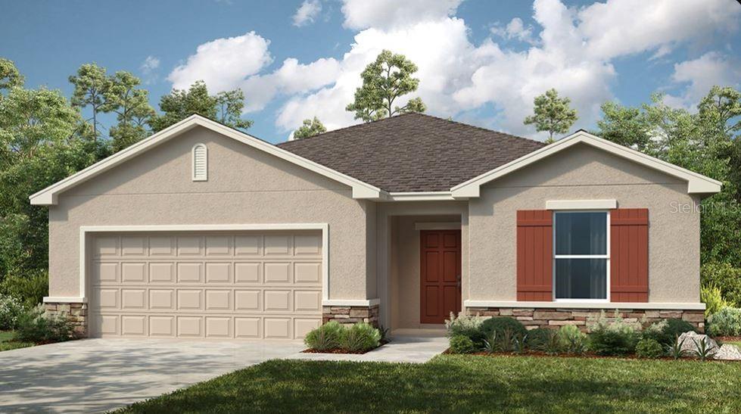
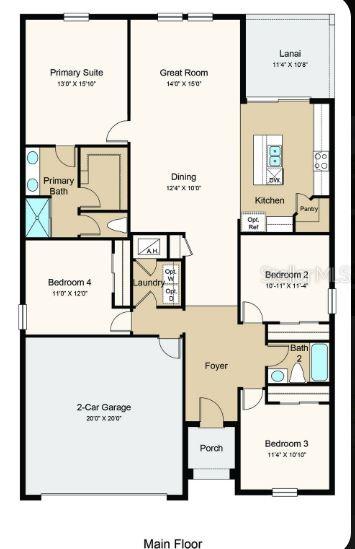
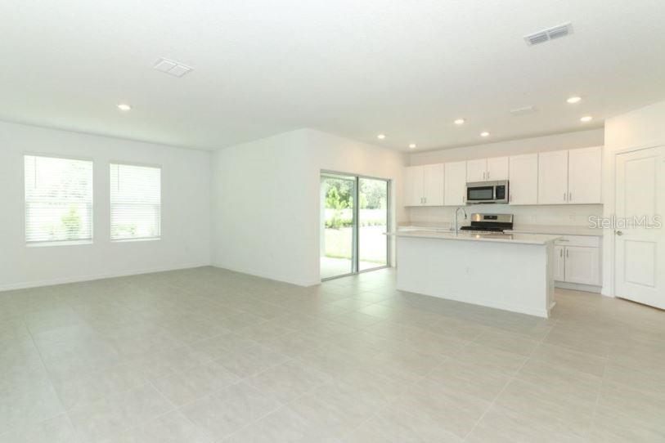
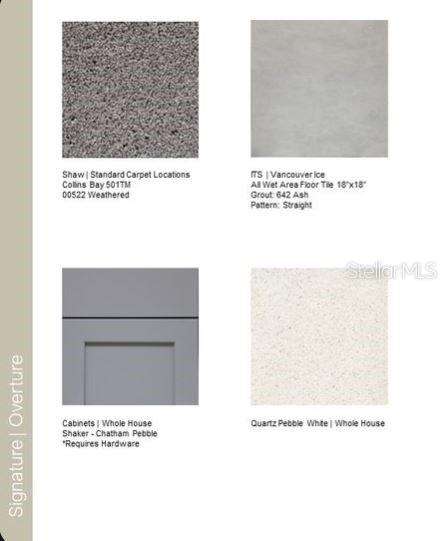
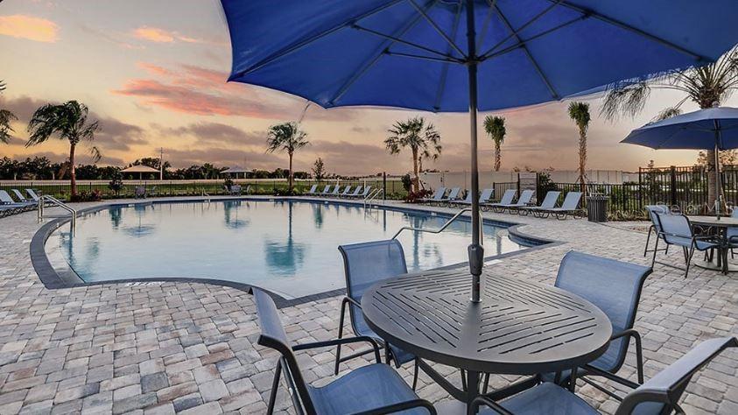
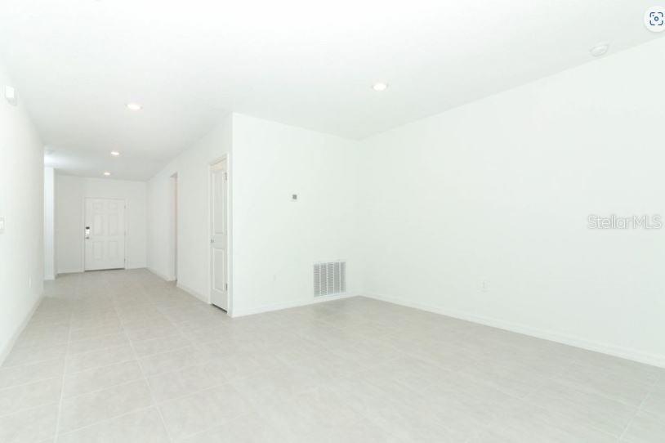
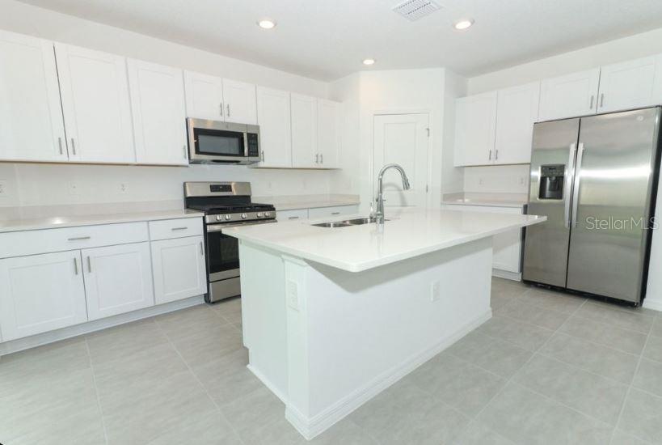
Active
2407 SLIPPERY ROCK ST
$347,999
Features:
Property Details
Remarks
Under Construction. MLS#TB8369258 REPRESENTATIVE PHOTOS ADDED. New Construction - August Completion! The Cypress at Brookland Park is a stylish and well-designed single-story home with smart features and modern touches. The main living area is enhanced with sleek tile flooring, while the open-concept layout seamlessly connects the gathering room, dining area, and well-equipped kitchen with a spacious island and elegant quartz countertops. Step onto the covered lanai to enjoy a peaceful morning coffee. The private primary suite at the back of the home offers a serene retreat with a dual sink vanity, large walk-in closet, shower, and water closet. Three additional bedrooms and a shared full bath are conveniently located off the foyer, creating a functional and inviting space for all. Structural options added include: Covered lanai.
Financial Considerations
Price:
$347,999
HOA Fee:
107
Tax Amount:
$0
Price per SqFt:
$188.31
Tax Legal Description:
10 BROOKLAND PARK, A REPLAT OF PARTS OF LOTS 1-5,17-21,32-36 AND 49-50 OF WINONA PARK REALTY AND FRUITS'S COMPANY'S ORANGE LANDS, AS RECORDED IN PLAT BOOK 1B, PAGE 62 OF THE PUBLIC RECORDS OF POLK COUNTY, FLORIDA IN SECTION 1, TOWNSHIP 28 SOUTH, RANGE 25 EAST. AND SECTION 2, TOWNSHIP 28 SOUTH, RANGE 25 EAST, CITY OF AUBURNDALE, POLK COUNTY, STATE OF FLORIDA, according to the Plat Book 196 Pages 35-38, of the Public Records of Polk County, Florida
Exterior Features
Lot Size:
8400
Lot Features:
Oversized Lot
Waterfront:
No
Parking Spaces:
N/A
Parking:
Driveway, Garage Door Opener
Roof:
Shingle
Pool:
No
Pool Features:
N/A
Interior Features
Bedrooms:
4
Bathrooms:
2
Heating:
Central, Electric
Cooling:
Central Air
Appliances:
Dishwasher, Disposal, Dryer, Electric Water Heater, Exhaust Fan, Microwave, Range, Refrigerator, Washer
Furnished:
No
Floor:
Carpet, Tile
Levels:
One
Additional Features
Property Sub Type:
Single Family Residence
Style:
N/A
Year Built:
2025
Construction Type:
Block, Stucco
Garage Spaces:
Yes
Covered Spaces:
N/A
Direction Faces:
West
Pets Allowed:
No
Special Condition:
None
Additional Features:
Sliding Doors
Additional Features 2:
See community sales manager for details.
Map
- Address2407 SLIPPERY ROCK ST
Featured Properties