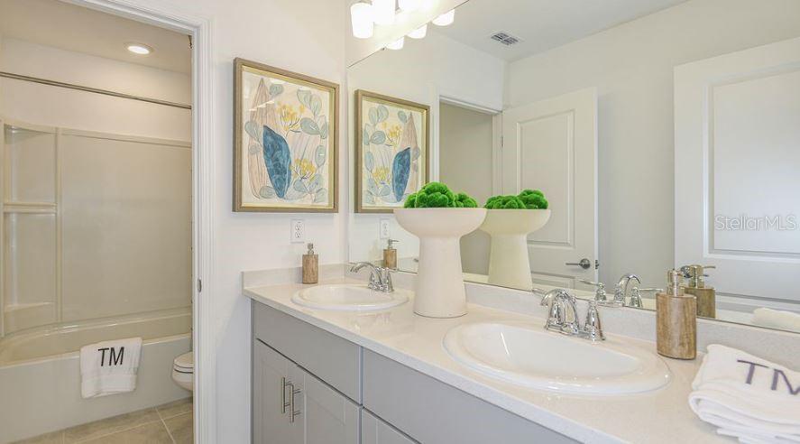
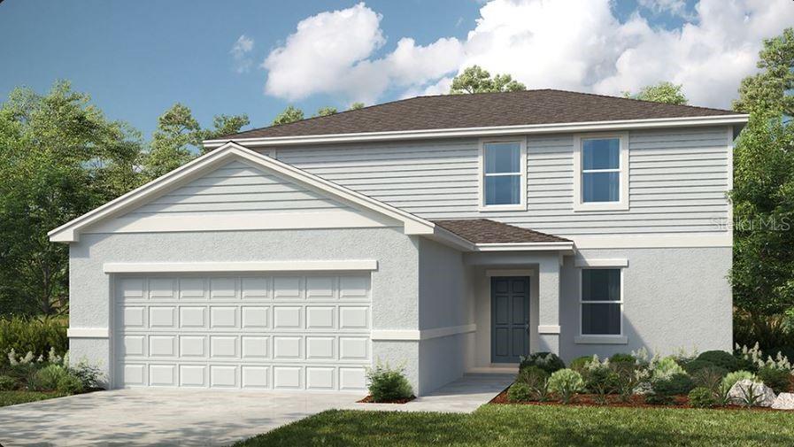
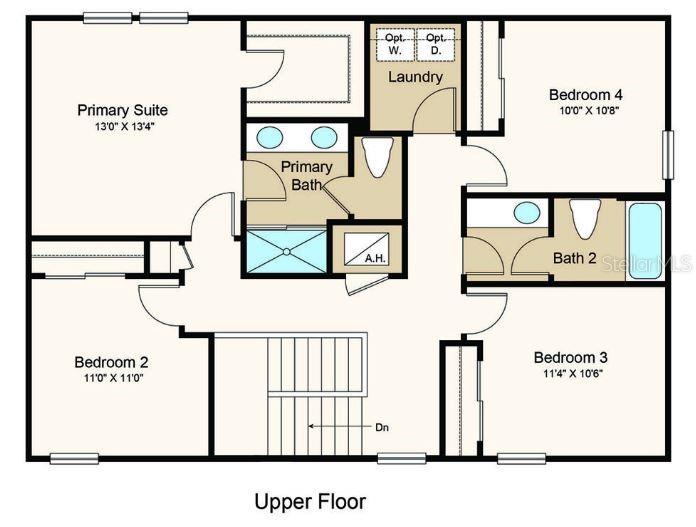
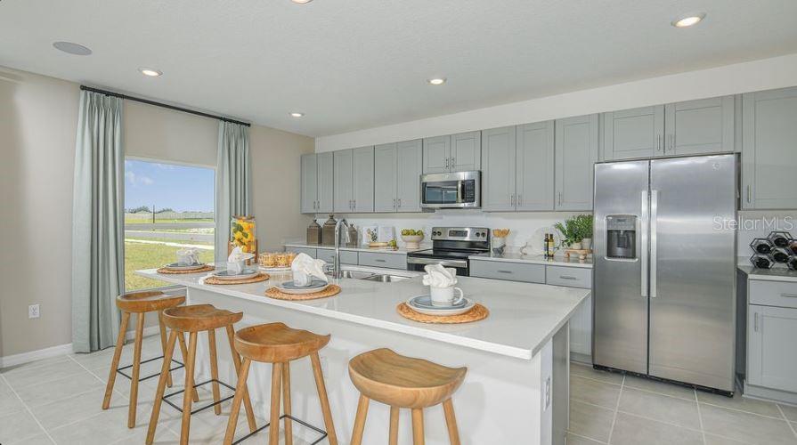
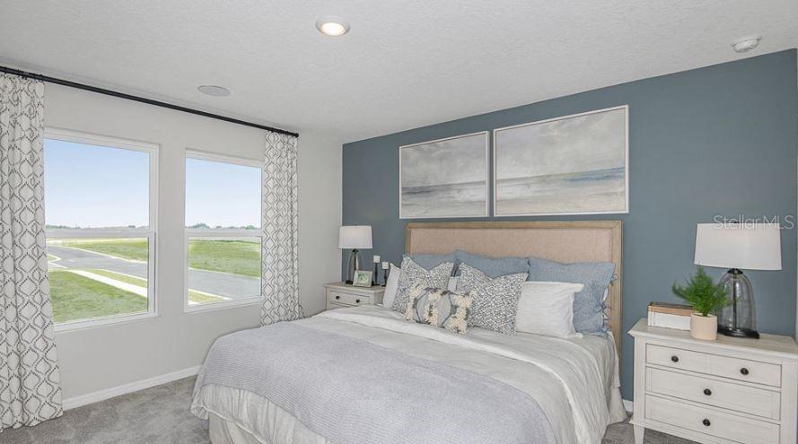
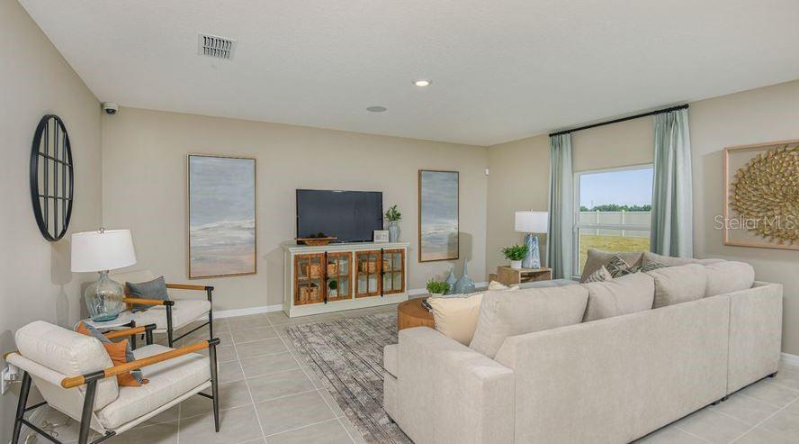
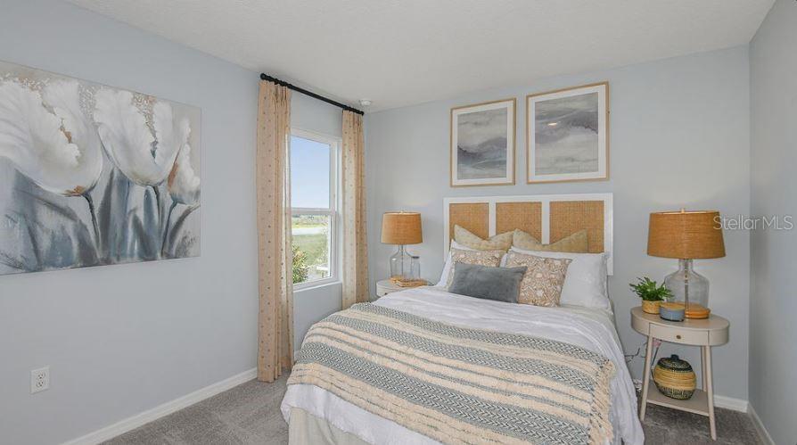
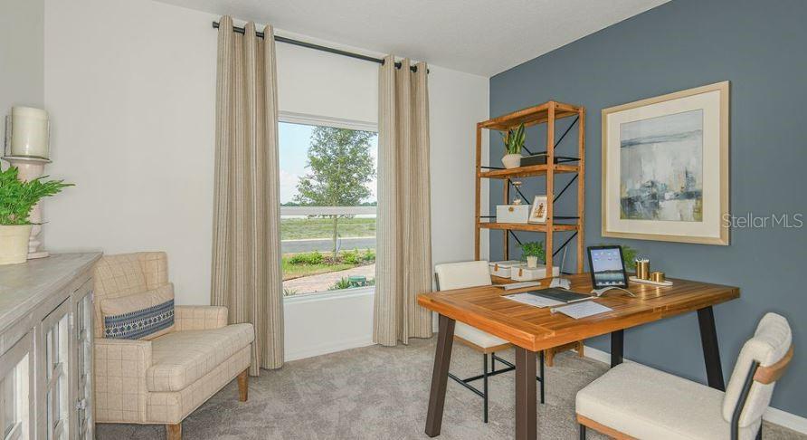
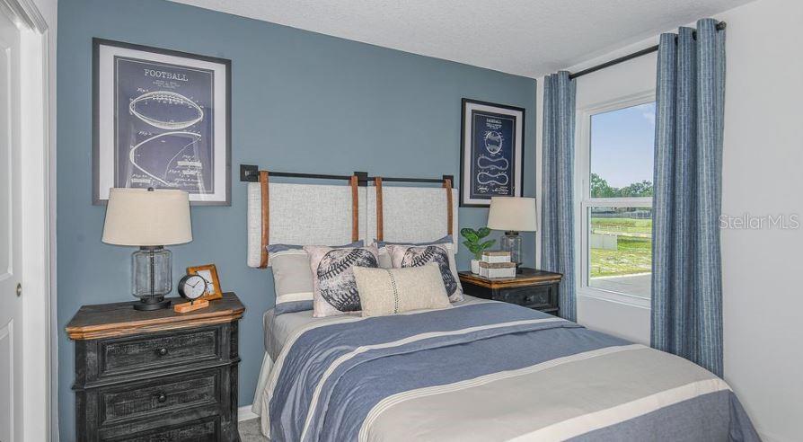
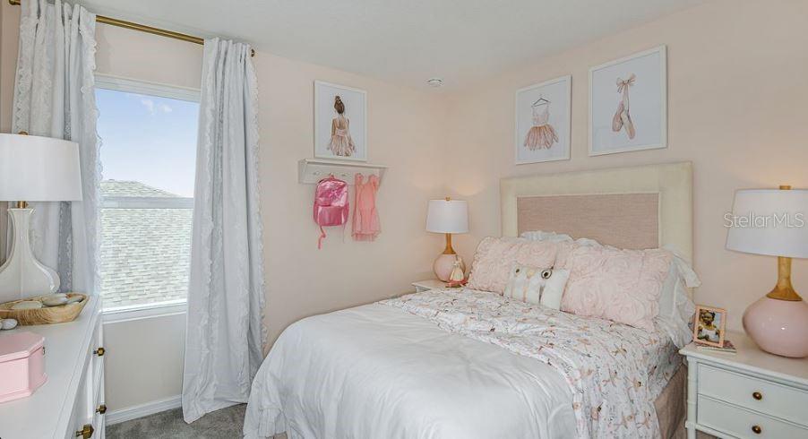
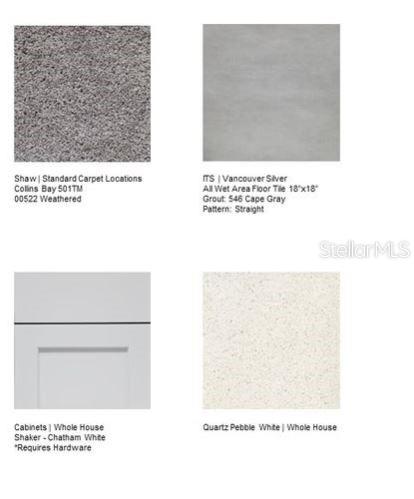
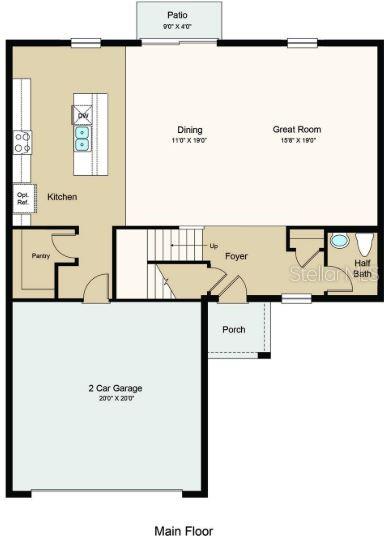
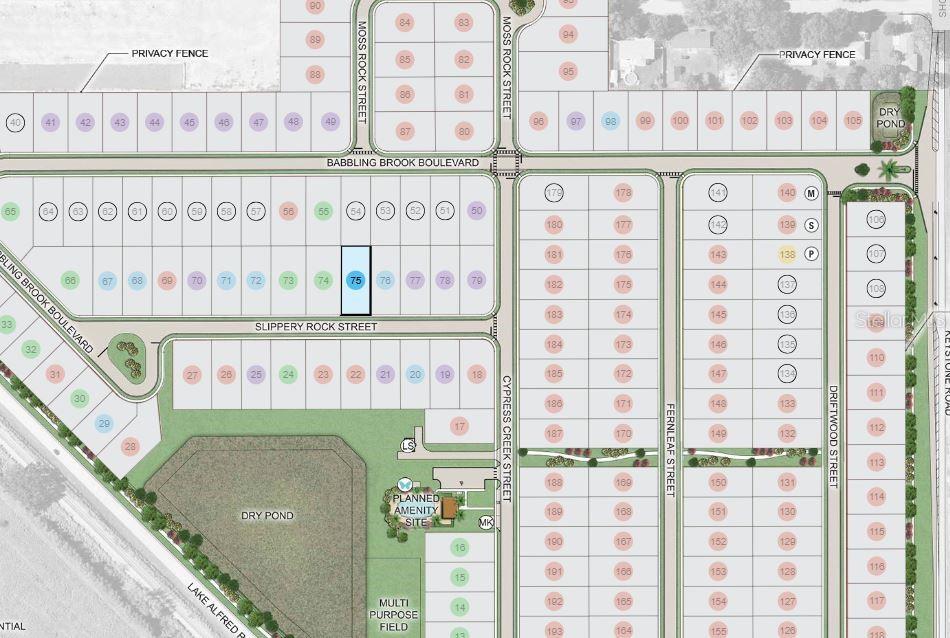
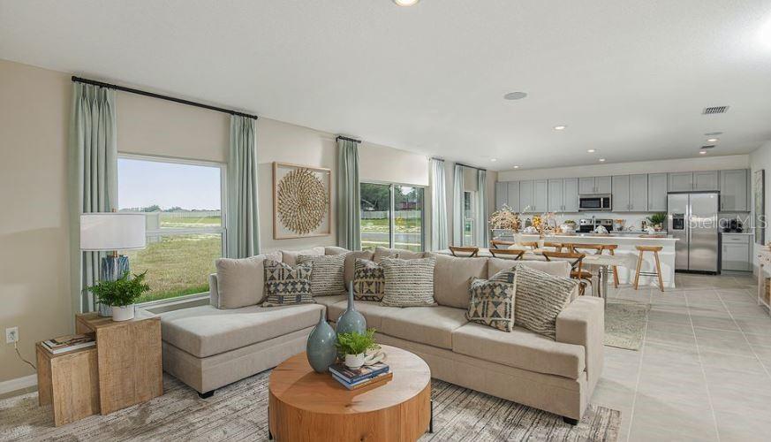
Active
2418 SLIPPERY ROCK ST
$359,888
Features:
Property Details
Remarks
Under Construction. MLS#TB8366342 REPRESENTATIVE PHOTOS ADDED. New Construction - July Completion! Discover the Redbud at Brookland Park, a spacious new home designed for comfort and convenience. The open-concept layout seamlessly connects the gathering room, dining area, and kitchen, with sliding glass doors leading to the patio for easy indoor-outdoor living. A generously sized walk-in pantry sits next to the owner’s entrance, making unloading groceries a breeze. Just off the foyer, you'll find a secondary bedroom, full bath, and coat closet. Upstairs, the deluxe primary suite offers a private retreat with a well-appointed bath and large walk-in closet. Three additional bedrooms share a bath with dual sinks and a separate vanity area for added privacy. A conveniently located second-floor laundry room completes this thoughtfully designed home. Structural options added include: Covered lanai, downstairs secondary bedroom and full bathroom.
Financial Considerations
Price:
$359,888
HOA Fee:
107
Tax Amount:
$0
Price per SqFt:
$156.27
Tax Legal Description:
10 BROOKLAND PARK, A REPLAT OF PARTS OF LOTS 1-5,17-21,32-36 AND 49-50 OF WINONA PARK REALTY AND FRUITS'S COMPANY'S ORANGE LANDS, AS RECORDED IN PLAT BOOK 1B, PAGE 62 OF THE PUBLIC RECORDS OF POLK COUNTY, FLORIDA IN SECTION 1, TOWNSHIP 28 SOUTH, RANGE 25 EAST. AND SECTION 2, TOWNSHIP 28 SOUTH, RANGE 25 EAST, CITY OF AUBURNDALE, POLK COUNTY, STATE OF FLORIDA, according to the Plat Book 196 Pages 35-38, of the Public Records of Polk County, Florida
Exterior Features
Lot Size:
8400
Lot Features:
N/A
Waterfront:
No
Parking Spaces:
N/A
Parking:
Driveway, Garage Door Opener
Roof:
Shingle
Pool:
No
Pool Features:
N/A
Interior Features
Bedrooms:
5
Bathrooms:
3
Heating:
Central, Electric
Cooling:
Central Air
Appliances:
Dishwasher, Disposal, Dryer, Electric Water Heater, Exhaust Fan, Microwave, Range, Refrigerator, Washer
Furnished:
No
Floor:
Carpet, Tile
Levels:
Two
Additional Features
Property Sub Type:
Single Family Residence
Style:
N/A
Year Built:
2025
Construction Type:
Block, Stucco
Garage Spaces:
Yes
Covered Spaces:
N/A
Direction Faces:
East
Pets Allowed:
No
Special Condition:
None
Additional Features:
Sliding Doors
Additional Features 2:
See community sales manager for details.
Map
- Address2418 SLIPPERY ROCK ST
Featured Properties