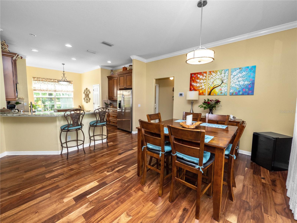
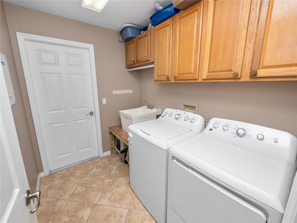
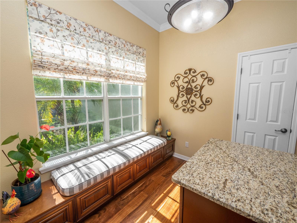
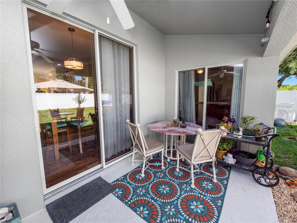
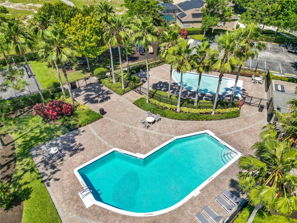
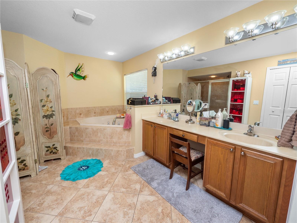
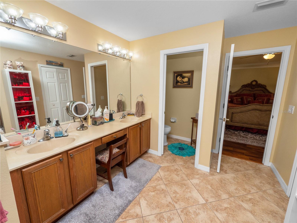
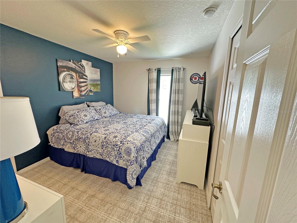
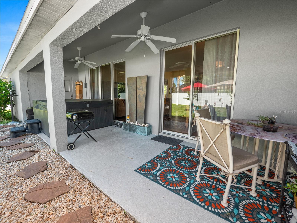
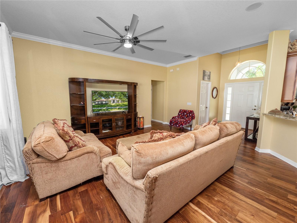
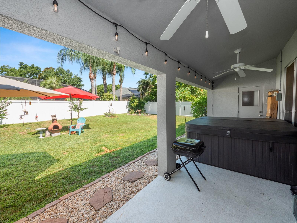
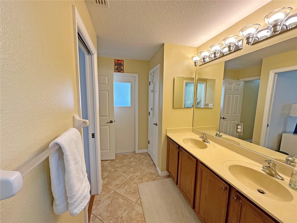
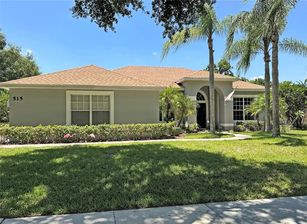
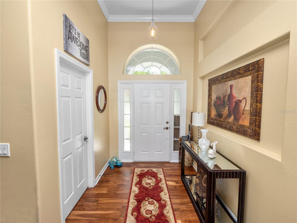
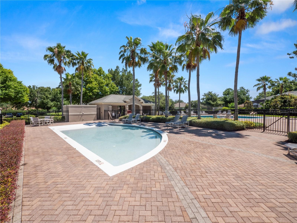
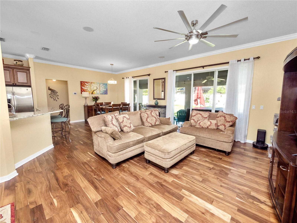
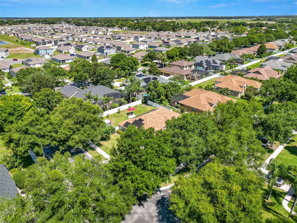
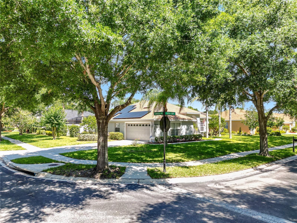
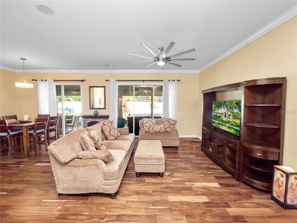
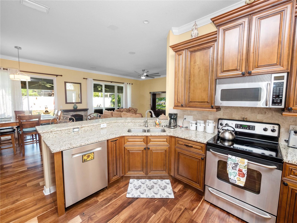
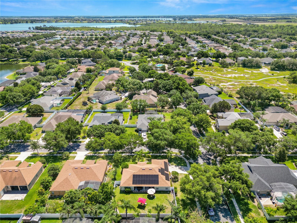
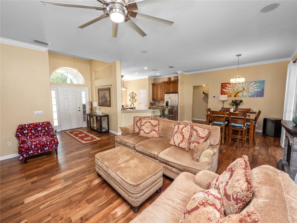
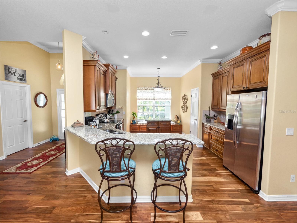
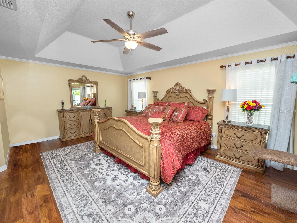
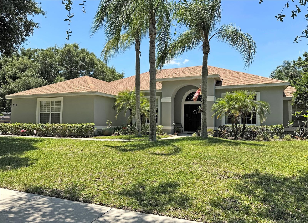
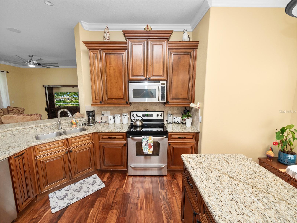
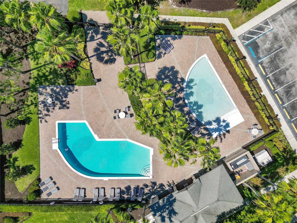
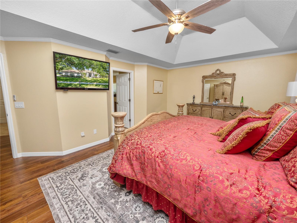
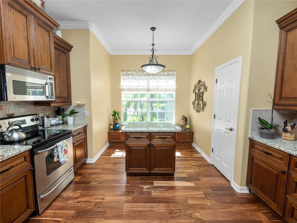
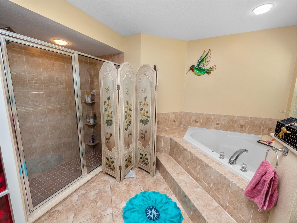
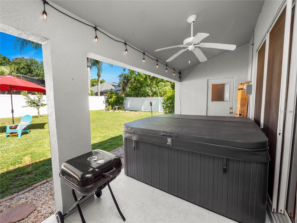
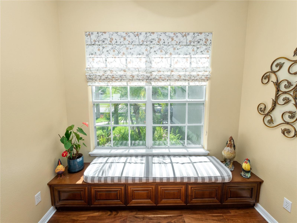
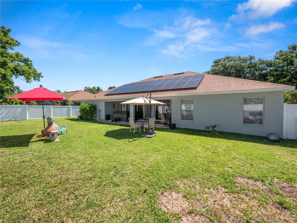
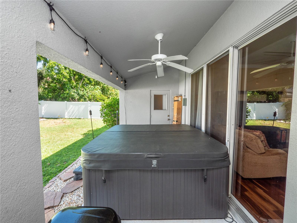
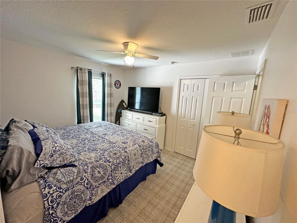
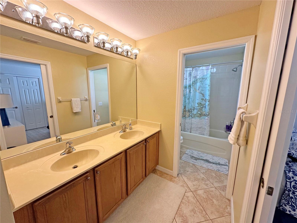
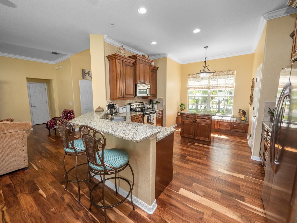
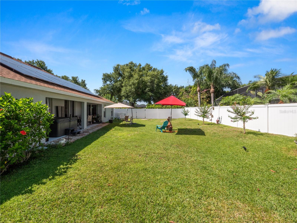
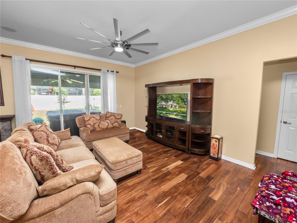
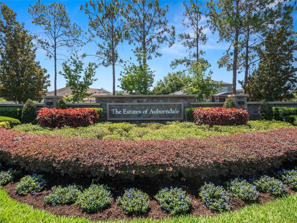
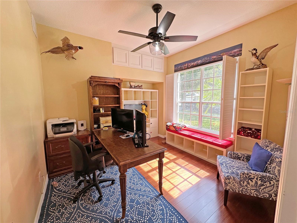
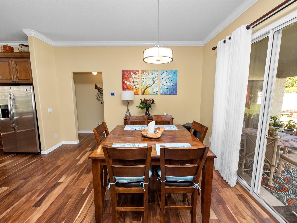
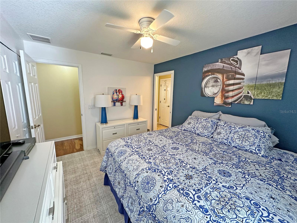
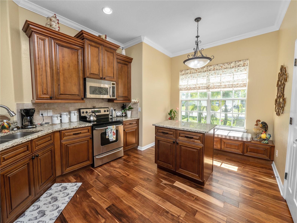
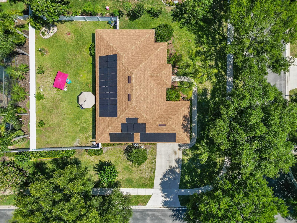
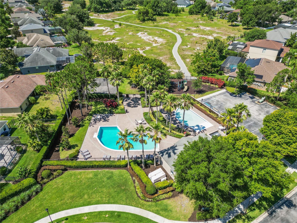
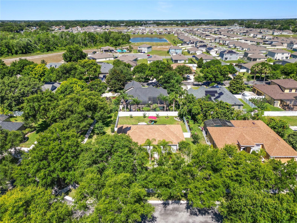
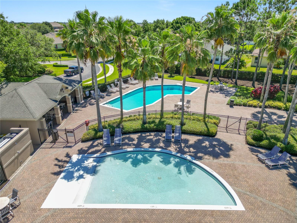
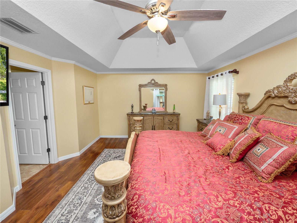
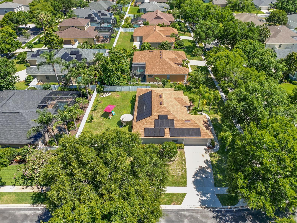
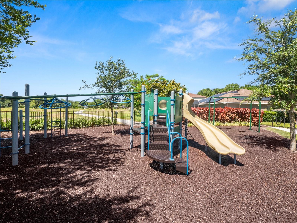
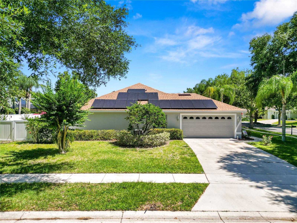
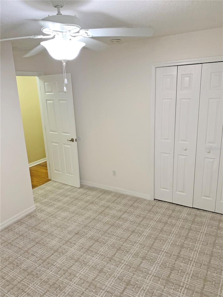
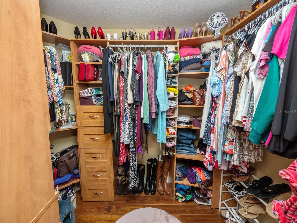
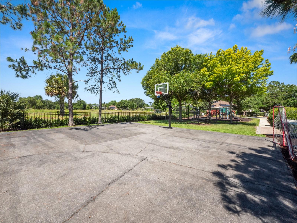
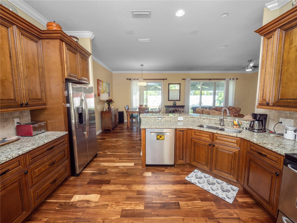
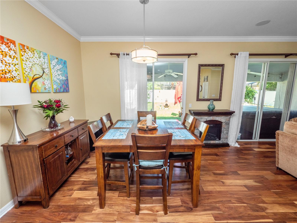
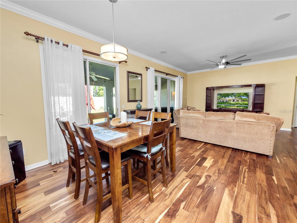
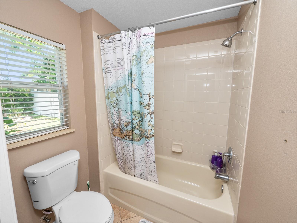
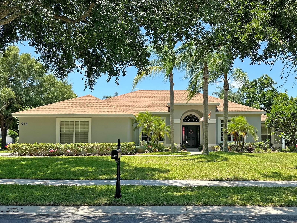
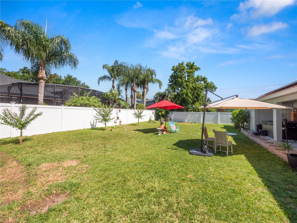
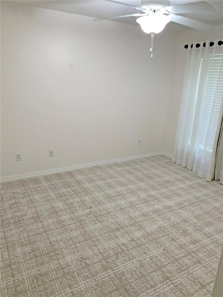
Active
515 CIMAROSA AVE
$444,000
Features:
Property Details
Remarks
Welcome to the highly sought-after community at the Estates of Auburndale. This meticulously maintained home is a rare find, situated on a perfect corner lot. With three bedrooms, two bathrooms, PLUS a BONUS ROOM, this home offers over 2000 square feet of living space and over 2800 total. As you step inside, you'll be greeted by a spacious and thoughtfully designed open floor plan. The modern new plank-style flooring adds a touch of elegance to the living and dining areas, while the abundance of natural light creates a warm and inviting atmosphere. At the front of the home, there is an additional room, that has been recently painted, that can be used as a den, office, hobby room or even converted into a fourth bedroom. The dining area sits off the kitchen, which features stainless steel appliances, granite countertops, breakfast bar and ample space for an additional eating area. The master bedroom is truly a dream, with its generous size, tray ceiling, crown molding, and a sliding glass door that leads out to the covered lanai. The master bathroom offers dual sinks, a separate tiled shower, and a garden tub, perfect for unwinding after a long day. The walk-in closet in the master bathroom is equipped with beautiful built-in shelving. The living area boasts stunning plank flooring, vaulted ceilings and offers a beautiful view of the backyard. Open up the double sliders and step out onto the spacious lanai that overlooks the backyard. With its oversized lot, there is plenty of room for entertaining. This home has a NEW ROOF which was replaced in 2/2023 and SOLAR PANELS were added in 10/2023. A/C was replaced in 2020. WATER PURIFIER AND SOFTENER by Culligan was installed in 5/2021. Guest bedrooms have new carpet installed 6/2024. Guest Bathroom lighting has been updated 6/2024. Within walking distance, you'll find the community common areas. The common area amenities include two pools (1 kiddie pool), a basketball court, and a playground. Don't forget to visit the turtle habitat located near the playground. Conveniently located just minutes from I-4 and the Polk Parkway, this home is centrally located between Tampa and Orlando. Come and see for yourself why this beautiful home offers exceptional value.
Financial Considerations
Price:
$444,000
HOA Fee:
457
Tax Amount:
$3960
Price per SqFt:
$215.01
Tax Legal Description:
ESTATES OF AUBURNDALE PLAT BOOK 127 PGS 26 THRU 29 LOT 78
Exterior Features
Lot Size:
12358
Lot Features:
Corner Lot, City Limits, Oversized Lot, Sidewalk, Paved, Private
Waterfront:
No
Parking Spaces:
N/A
Parking:
Driveway, Garage Door Opener, Garage Faces Side, Ground Level, Workshop in Garage
Roof:
Shingle
Pool:
No
Pool Features:
N/A
Interior Features
Bedrooms:
4
Bathrooms:
2
Heating:
Heat Pump
Cooling:
Central Air
Appliances:
Dishwasher, Disposal, Microwave, Range, Refrigerator, Water Purifier, Water Softener
Furnished:
No
Floor:
Carpet, Ceramic Tile, Wood
Levels:
One
Additional Features
Property Sub Type:
Single Family Residence
Style:
N/A
Year Built:
2005
Construction Type:
Block, Stucco
Garage Spaces:
Yes
Covered Spaces:
N/A
Direction Faces:
East
Pets Allowed:
Yes
Special Condition:
None
Additional Features:
Irrigation System, Lighting, Sidewalk, Sliding Doors
Additional Features 2:
Check with HOA for lease restrictions, if any.
Map
- Address515 CIMAROSA AVE
Featured Properties