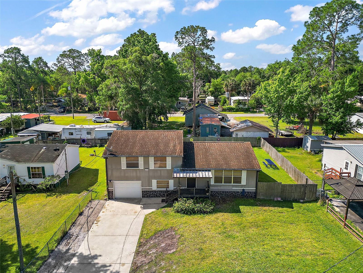
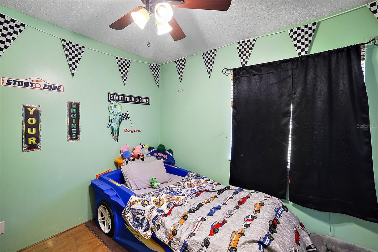
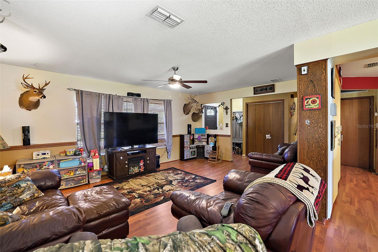
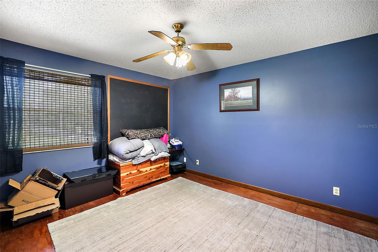
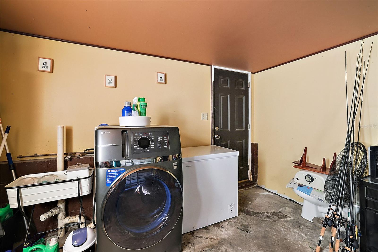
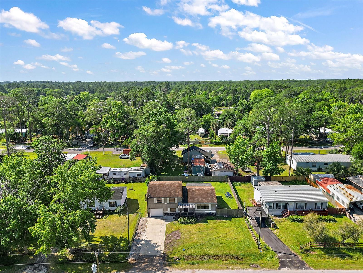
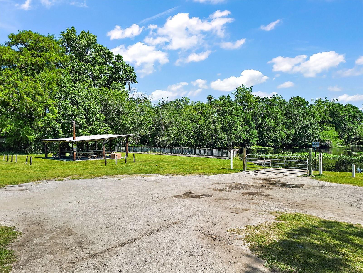
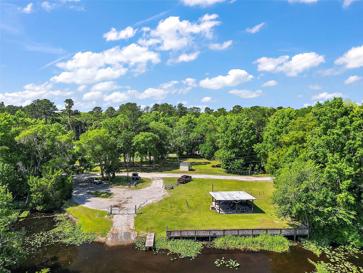
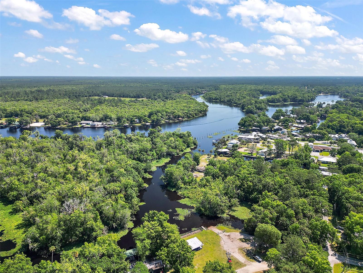
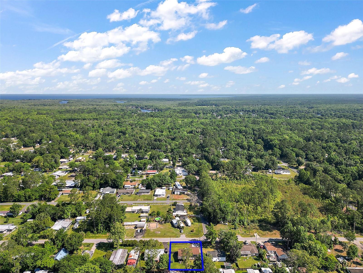
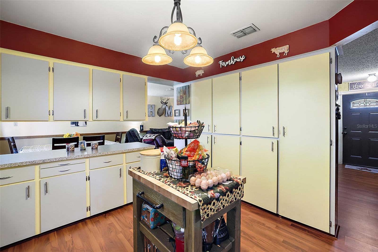
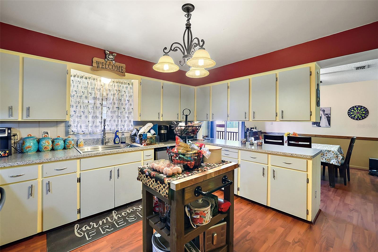
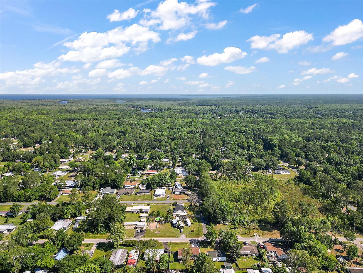
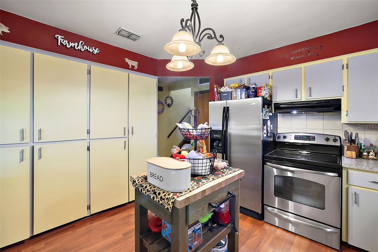
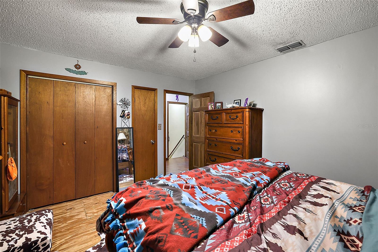
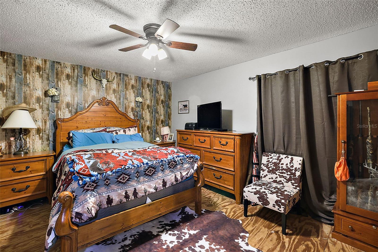
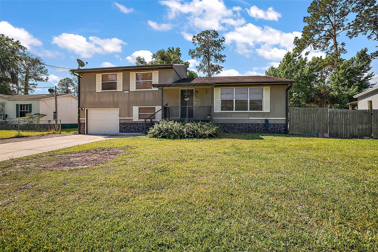
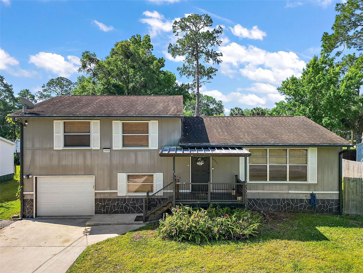
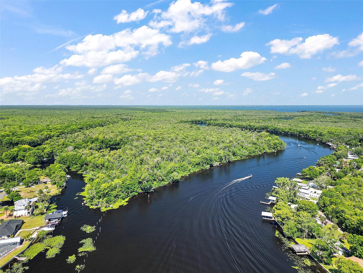
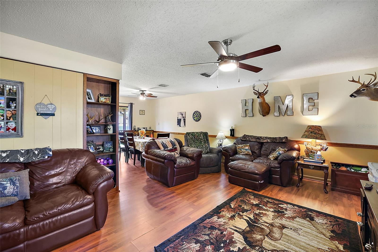
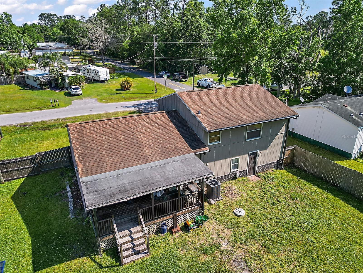
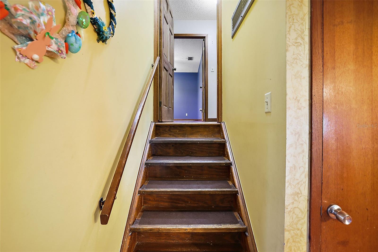
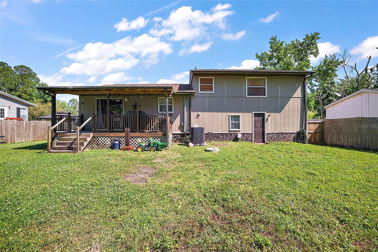
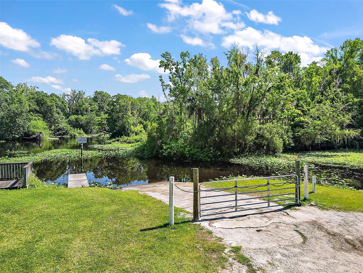
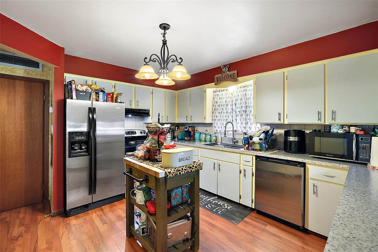
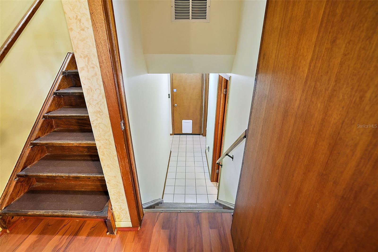
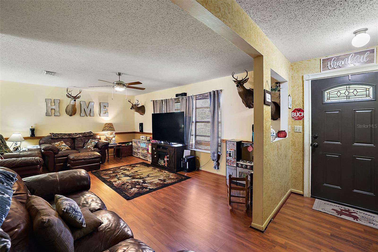
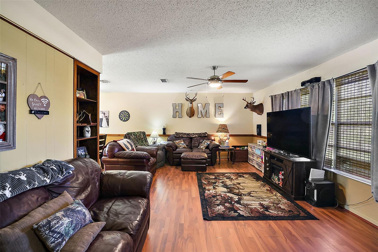
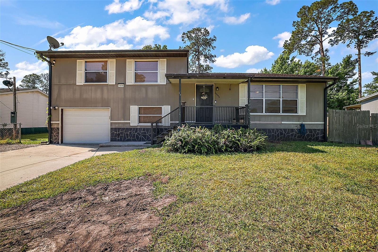
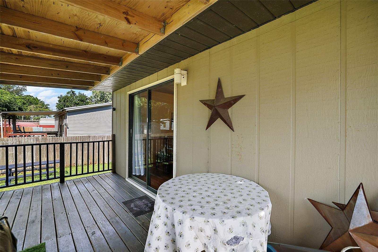
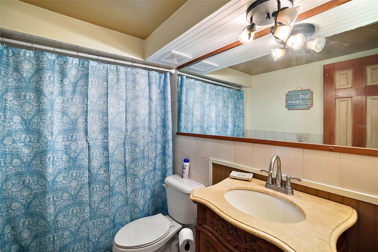
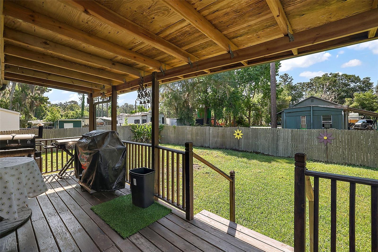
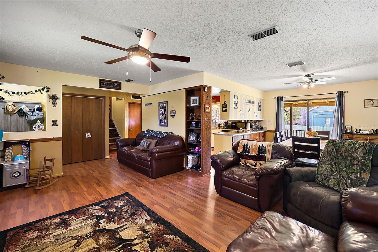
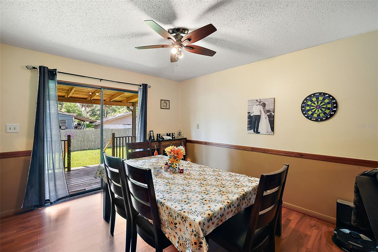
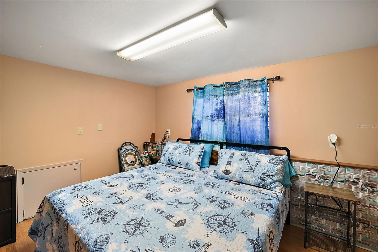
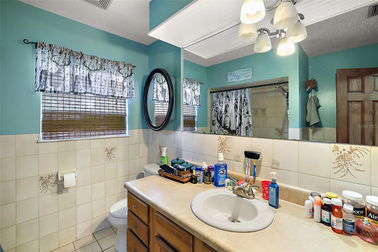
Active
24046 BOBCAT RD
$240,000
Features:
Property Details
Remarks
Back on the Market with a Water Heater and new Electrical panel!!! Charming Multi-Level Family Home in Desirable Astor Community - Discover the perfect blend of comfort and convenience in this beautifully maintained 4-bedroom, 2-bathroom multi-level home, nestled in the heart of Astor and spanning 1600 square feet, located in a friendly golf cart community. The first level features a spacious bedroom and full bathroom, ideal for guests or a home office, while the main living space on the second level includes a cozy living room, dining area, and well-equipped kitchen. The privacy of the third level is reserved for three additional bedrooms and another bathroom. Enjoy optional membership to the Astor Forest Property Owners Association, offering access to a clubhouse, storage facilities, Blue Creek Park, and a boat ramp. This home combines suburban tranquility with convenient access to local amenities, making it a perfect choice for family living.
Financial Considerations
Price:
$240,000
HOA Fee:
N/A
Tax Amount:
$1372.23
Price per SqFt:
$146.52
Tax Legal Description:
Commence at the Southwest corner of Section 2, according to the Plat of Manhattan, recorded in Plat Book 2, Page 2, Public Records of Lake County, Florida, run thence South 89 degrees 29 minutes 34 seconds East on the South boundary of said Section 2 a distance of 5280.30 feet to the Southeast corner thereof, thence North 1184.33 feet, thence East 3044.77 feet, thence North 200 feet, thence East 150 feet to the Point of Beginning; run thence South 100 feet, thence East 75 feet, thence North 100 feet, thence West 75 feet to the Point of Beginning. Also described as Lot 30, Block 3, Unit 1, according to an unrecorded Plat of Astor Forest Campsites.
Exterior Features
Lot Size:
7500
Lot Features:
N/A
Waterfront:
No
Parking Spaces:
N/A
Parking:
N/A
Roof:
Shingle
Pool:
No
Pool Features:
N/A
Interior Features
Bedrooms:
4
Bathrooms:
2
Heating:
Central
Cooling:
Central Air
Appliances:
Convection Oven, Refrigerator
Furnished:
No
Floor:
Laminate, Tile
Levels:
Three Or More
Additional Features
Property Sub Type:
Single Family Residence
Style:
N/A
Year Built:
1987
Construction Type:
HardiPlank Type, Wood Frame
Garage Spaces:
Yes
Covered Spaces:
N/A
Direction Faces:
North
Pets Allowed:
Yes
Special Condition:
None
Additional Features:
Lighting
Additional Features 2:
N/A
Map
- Address24046 BOBCAT RD
Featured Properties