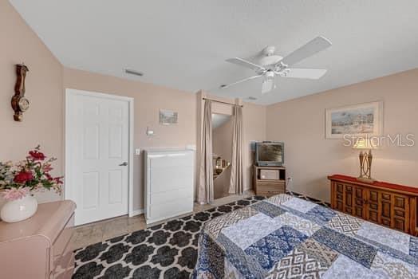
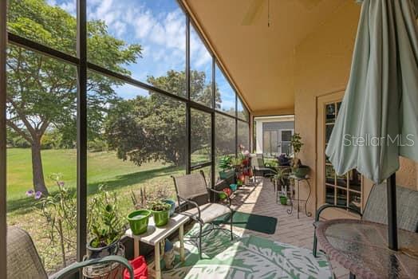
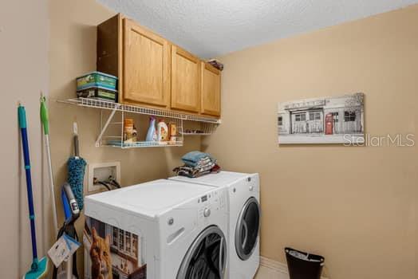
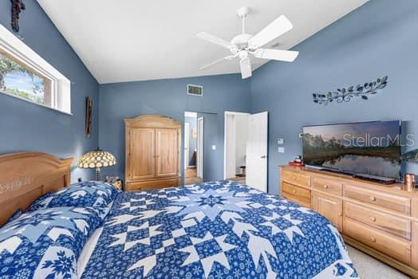
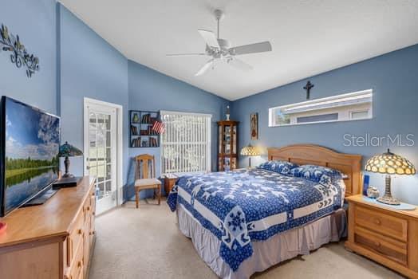
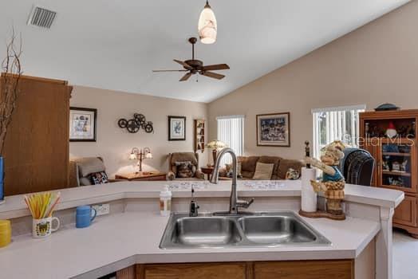
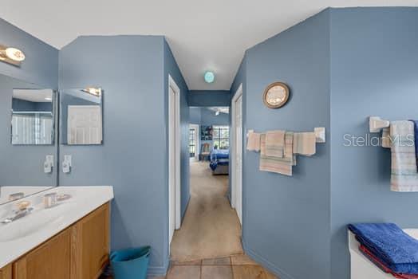
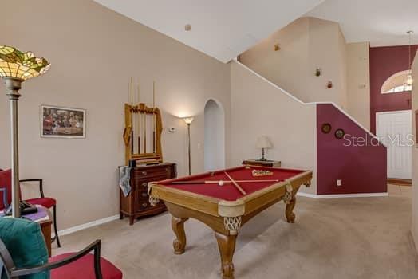
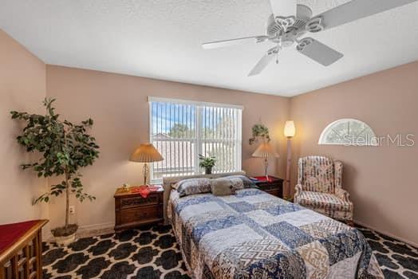
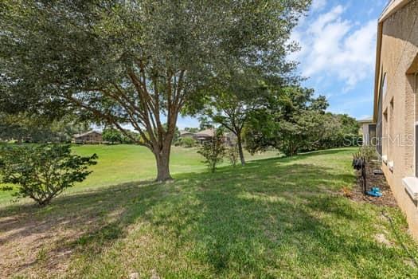
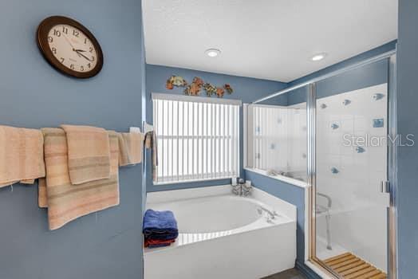
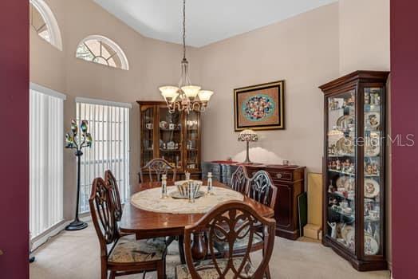
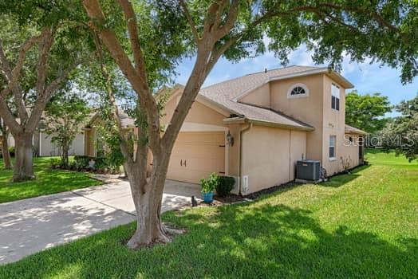
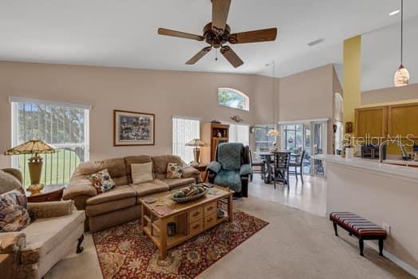
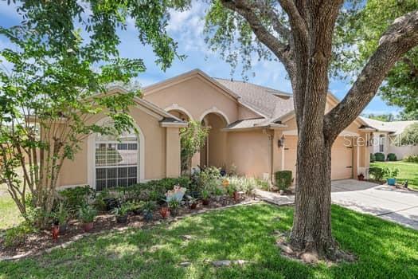
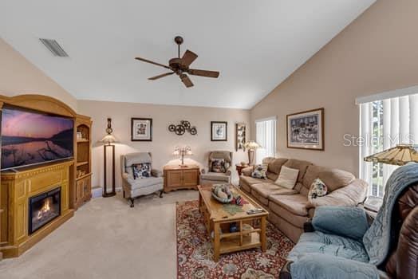
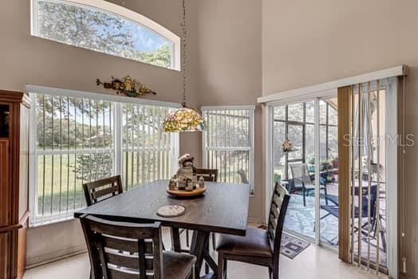
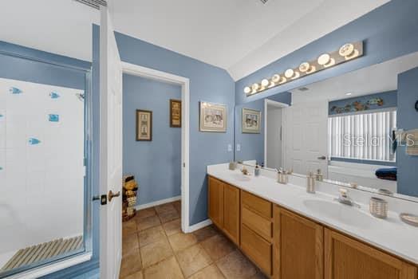
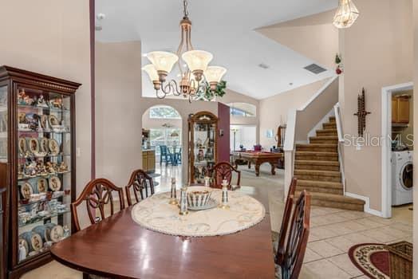
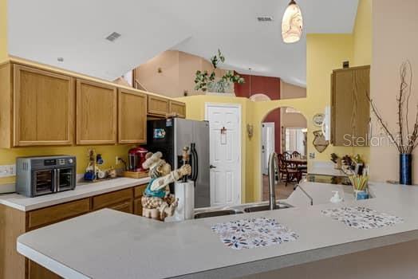
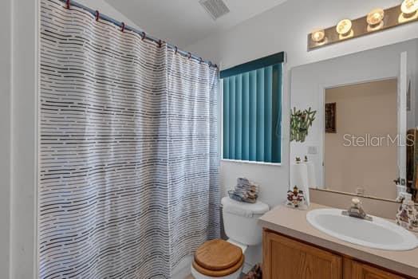
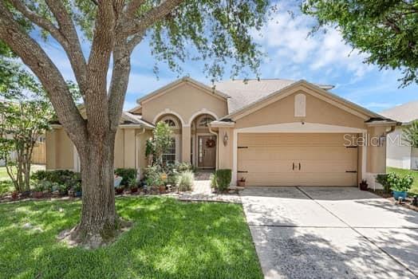
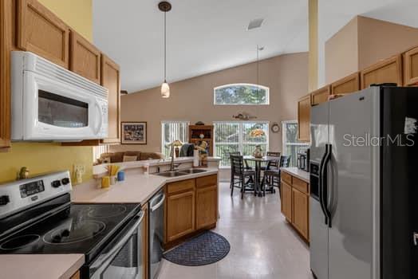
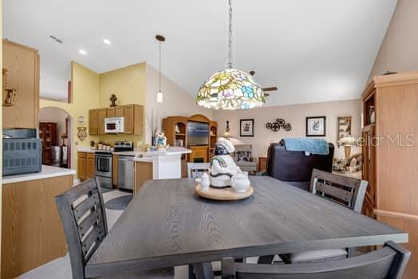
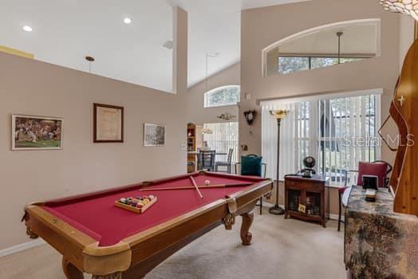
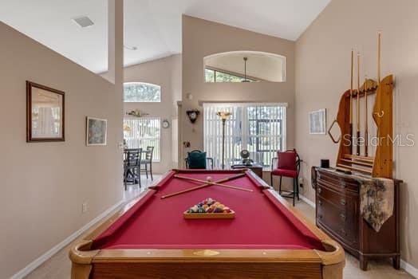
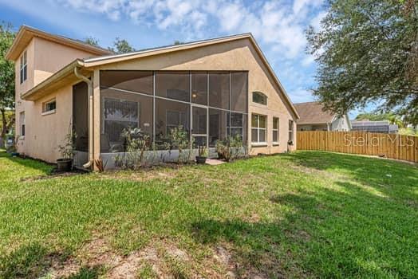
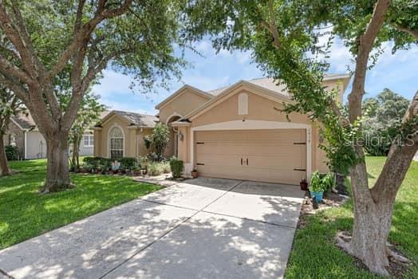
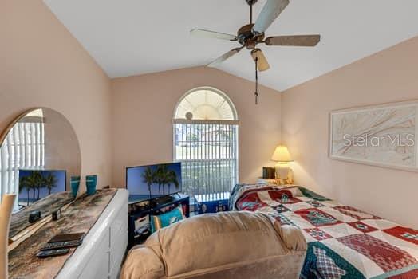
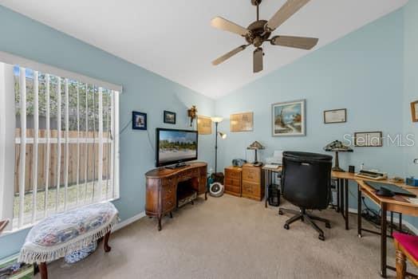
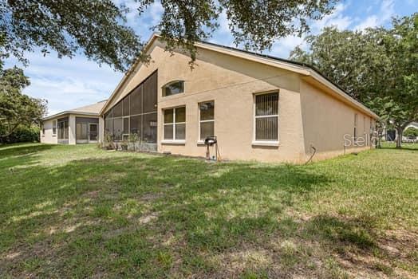
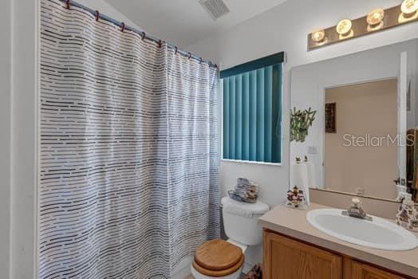
Active
2434 WALNUT HEIGHTS RD
$445,000
Features:
Property Details
Remarks
******PRICE IMPROVEMENT / FRESHLY PAINTED INTERIOR (August 2025) / AND FOR THE BILLIARDS LOVER, A REGULATION-SIZE SLATE POOL TABLE IN EXCELLENT CONDITION WITH ALL ACCESSORIES CONVEYS WITH THE HOME IF DESIRED****** Don't miss the chance to make this well maintained 4 bedroom, 2 bath home your own Perfect Place. Welcome to the Matacumbe Manor floor plan built by Centex Homes. This premium homesite features mature landscaping, no neighbors behind and is large enough for a pool if desired. The ceramic tile foyer leads into the dining room, formal living room and kitchen with a seperate breakfast nook. The spacious Primary Suite includes a large ensuite tub and glass enclosed shower. There are two additional bedrooms on the first floor, and a fourth bedroom upstairs with a walk in closet. The family room, screened lanai, second bathroom, laundry room and 2 car garage finish the main floor. Other notable features include a security system with 3 cameras, 3 separate cooling/heating zones and a lawn irrigation system. The ROOF WAS REPLACED IN 2020, and A PAID OFF WHOLE-HOUSE SOLAR SYSTEM IS INCLUDED TO REDUCE ENERGY SAVINGS!!. The seller is also including a $5,000.00 CONCESSION towards whatever you would like to use it for. The Wekiva Club neighborhood is one of Orlando's most desirable locations, where shopping, dining, Wekiva Springs State Park and numerous other amenities are just minutes away. Schedule your tour today before this one gets away!!
Financial Considerations
Price:
$445,000
HOA Fee:
450
Tax Amount:
$2475.31
Price per SqFt:
$212.31
Tax Legal Description:
WEKIVA CLUB 42/99 LOT 66
Exterior Features
Lot Size:
7614
Lot Features:
N/A
Waterfront:
No
Parking Spaces:
N/A
Parking:
N/A
Roof:
Shingle
Pool:
No
Pool Features:
N/A
Interior Features
Bedrooms:
4
Bathrooms:
2
Heating:
Central, Electric
Cooling:
Central Air
Appliances:
Convection Oven, Dishwasher, Disposal, Dryer, Electric Water Heater, Microwave, Range, Refrigerator, Washer
Furnished:
Yes
Floor:
Carpet, Ceramic Tile, Linoleum
Levels:
Two
Additional Features
Property Sub Type:
Single Family Residence
Style:
N/A
Year Built:
2000
Construction Type:
Block, Stucco
Garage Spaces:
Yes
Covered Spaces:
N/A
Direction Faces:
East
Pets Allowed:
Yes
Special Condition:
None
Additional Features:
Rain Gutters, Sidewalk, Sliding Doors
Additional Features 2:
N/A
Map
- Address2434 WALNUT HEIGHTS RD
Featured Properties