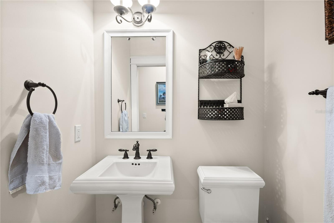
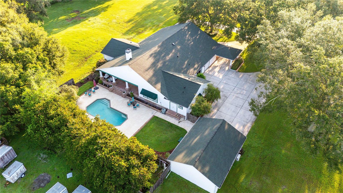
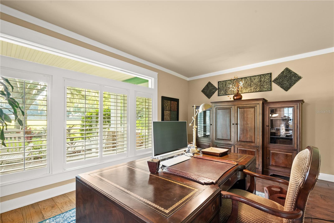
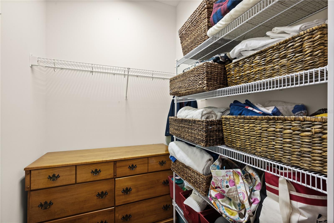
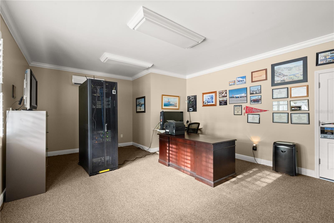
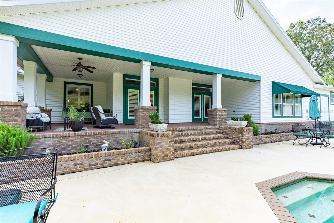
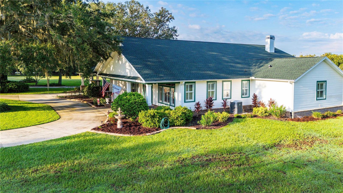
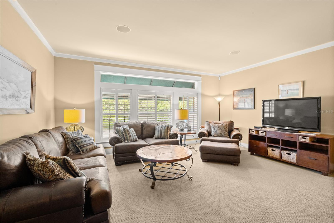
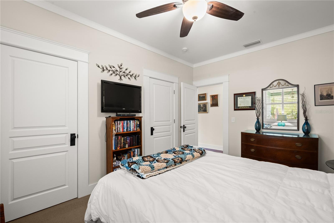
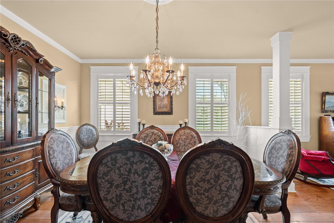
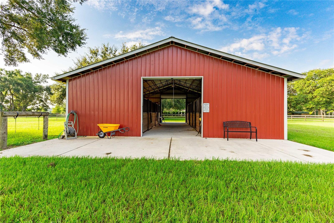
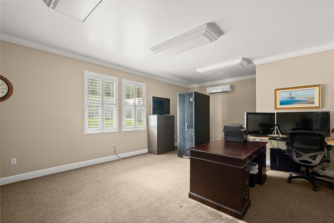
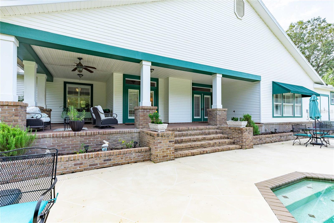
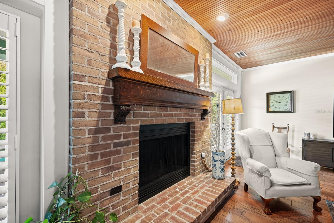
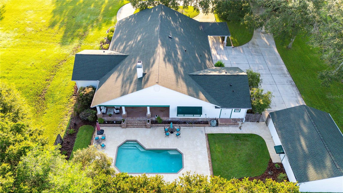
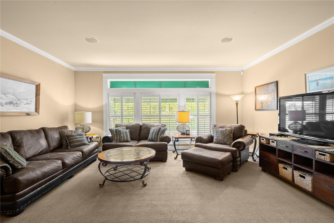
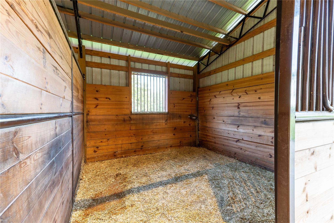
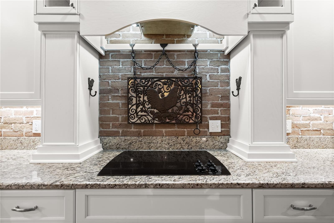
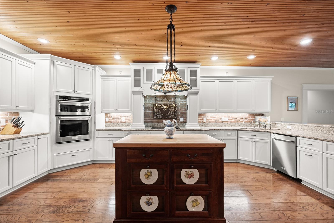
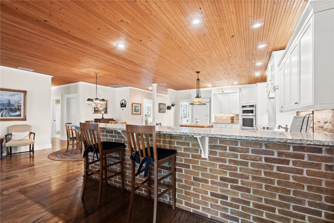
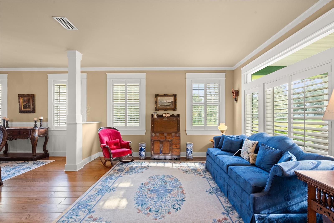
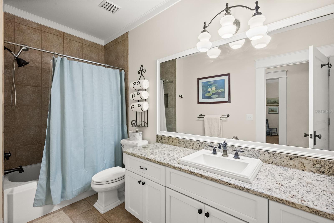
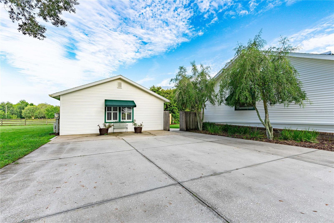
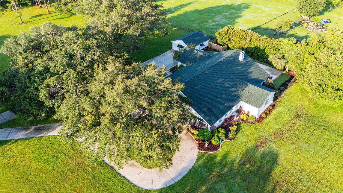
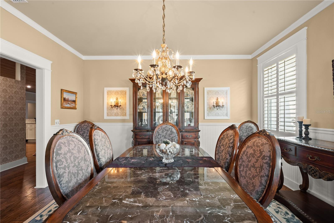
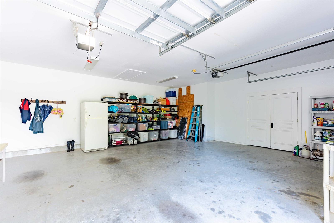
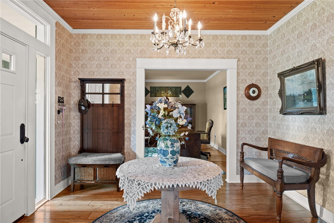
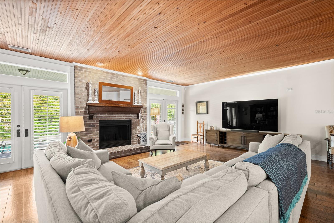
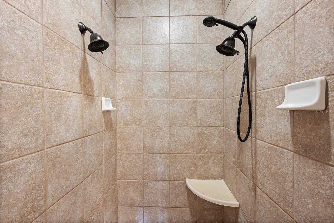
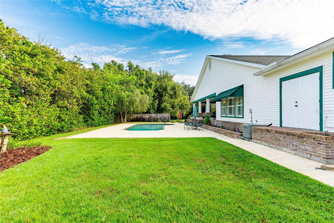
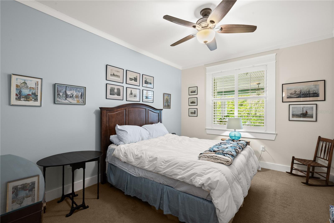
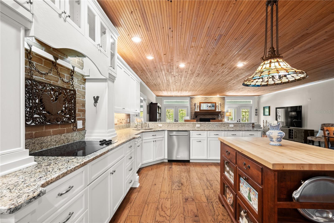
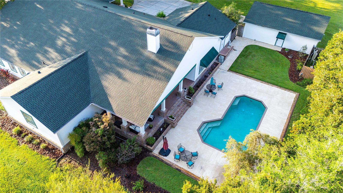
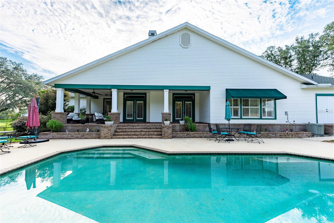
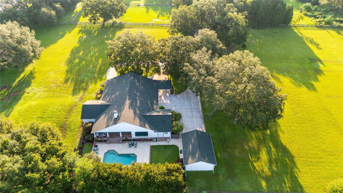
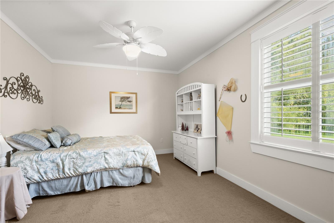
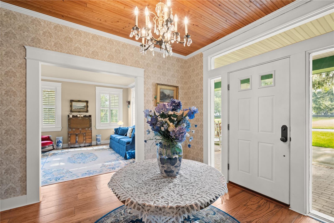
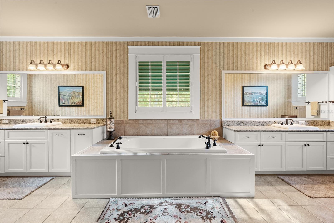
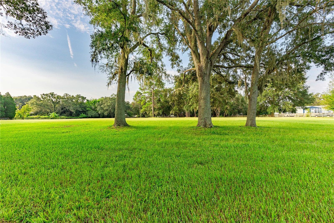
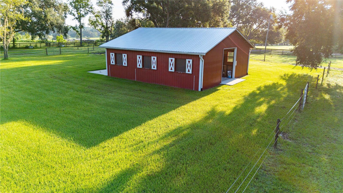
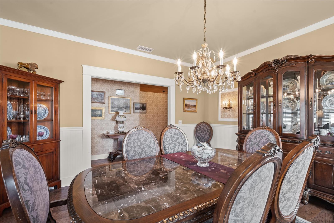
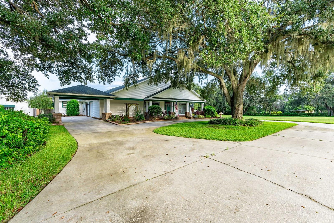
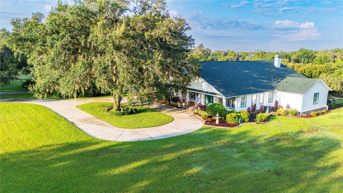
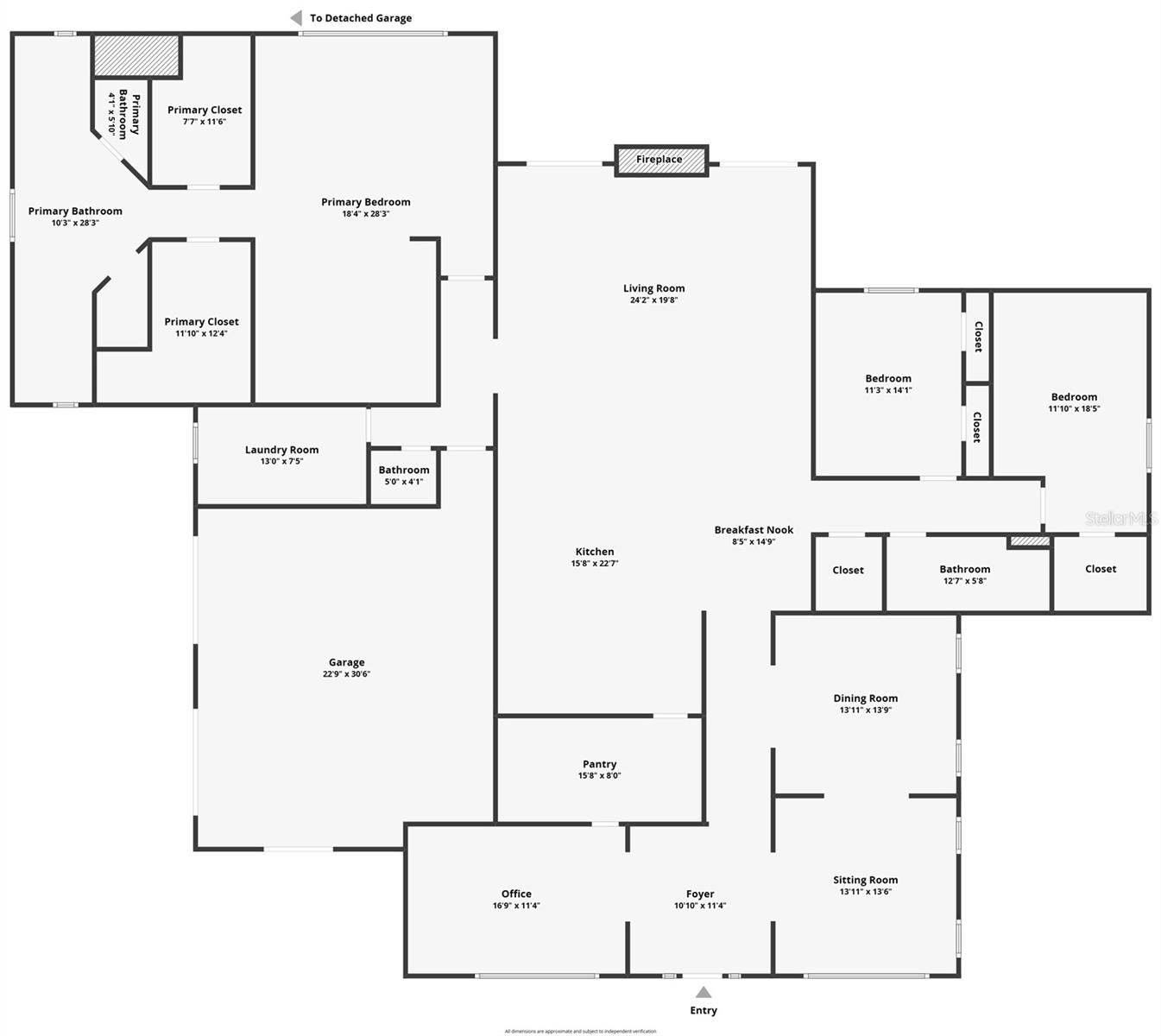
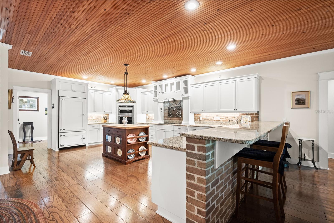
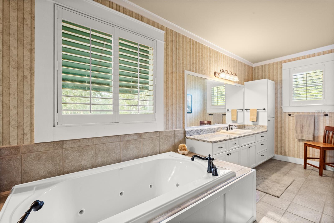
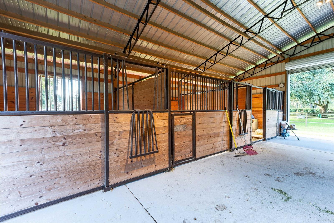
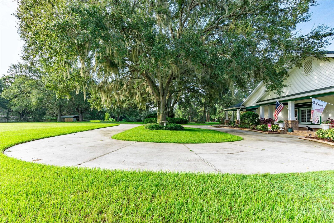
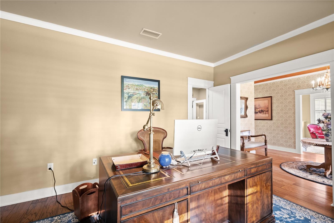
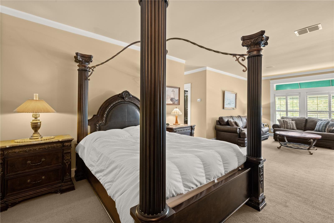
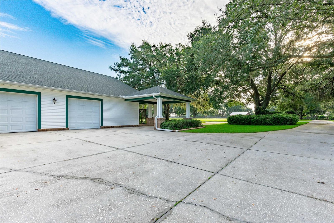
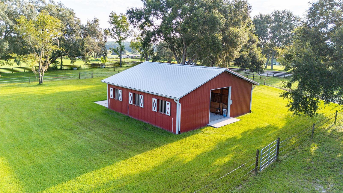
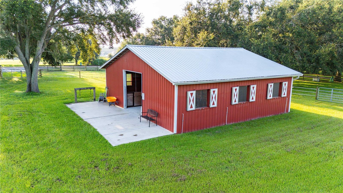
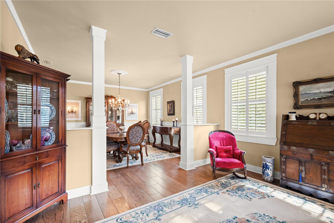
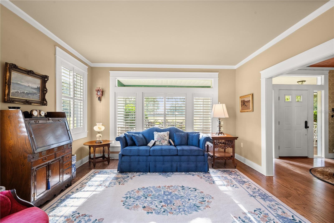
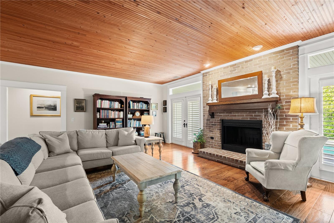
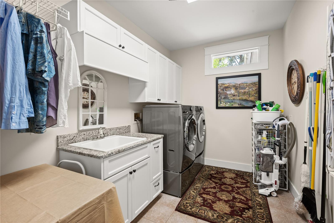
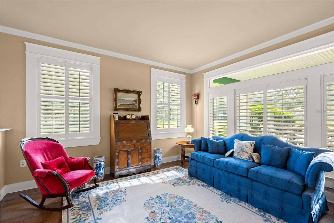
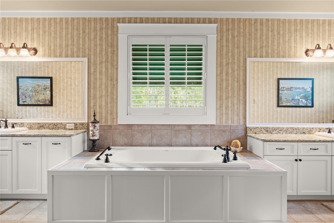
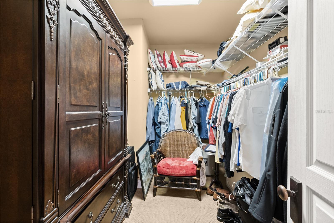
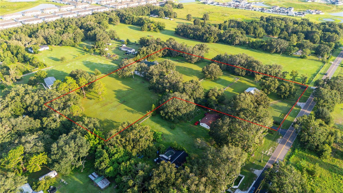
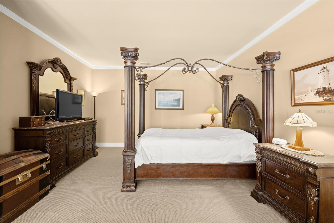
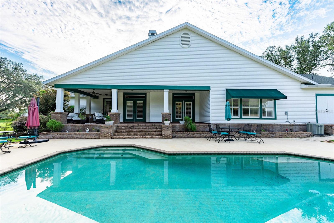
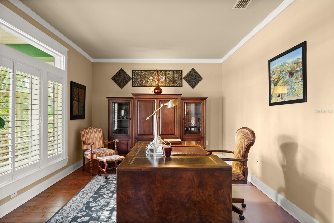
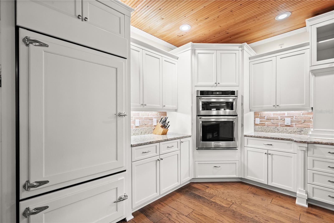
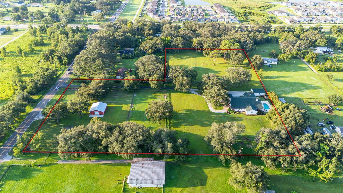
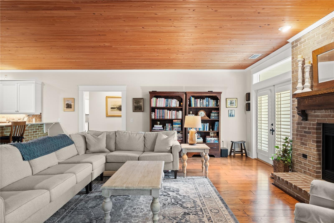
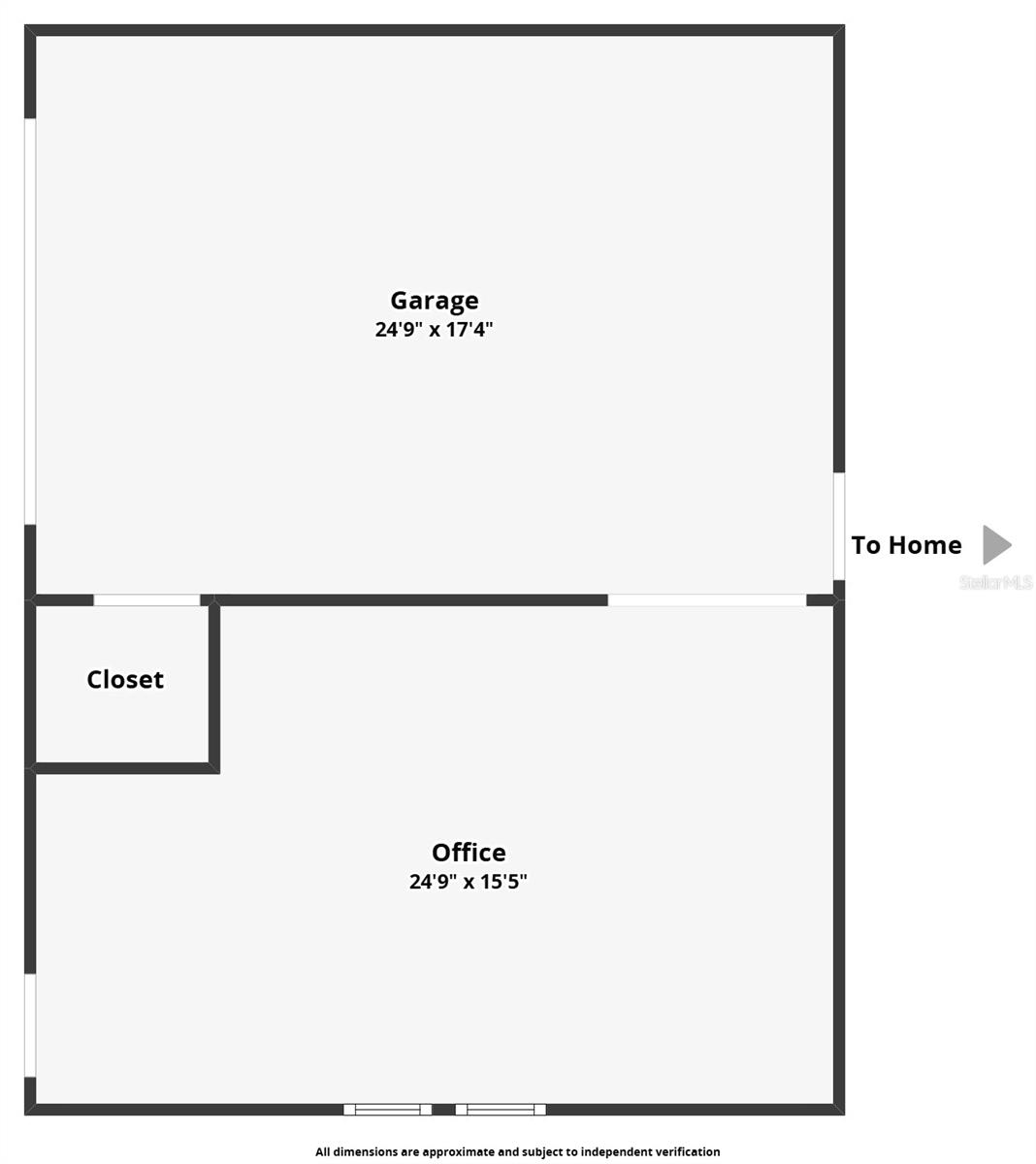
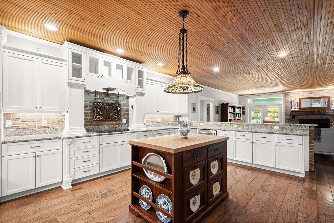
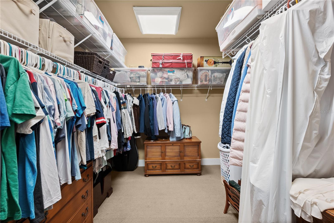
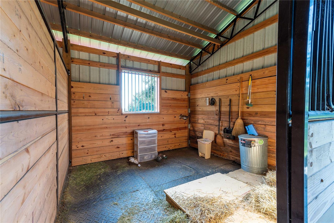
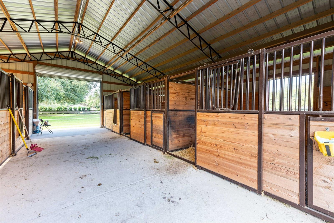
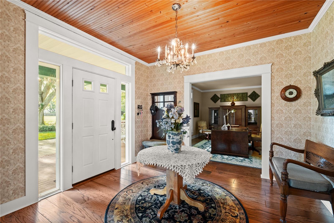
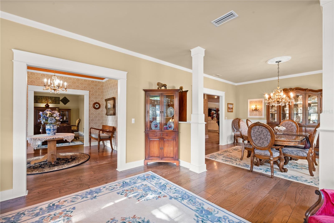
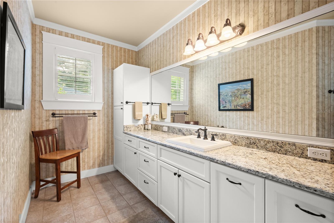
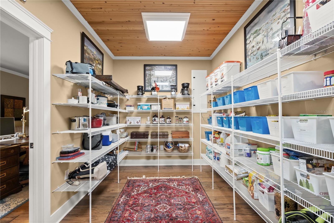
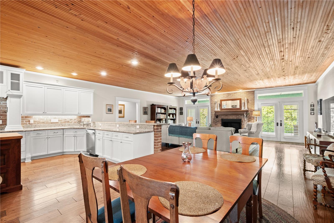
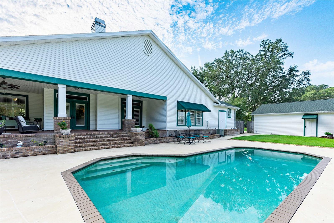
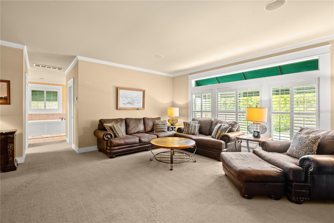
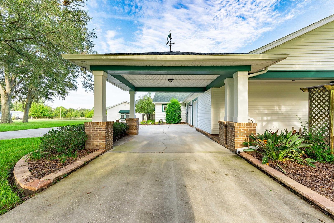
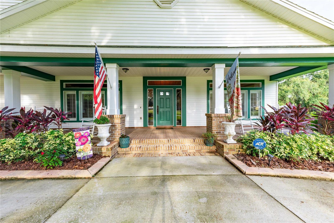
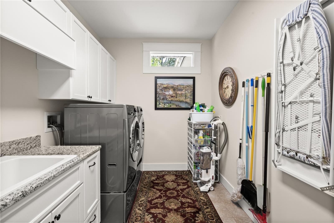
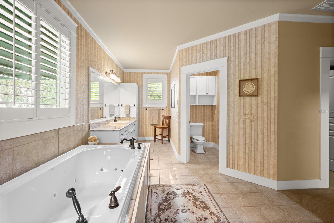
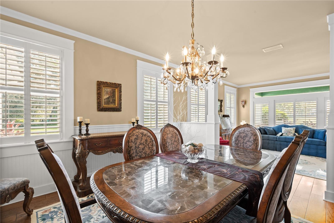
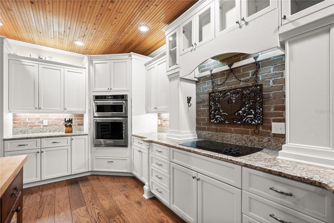
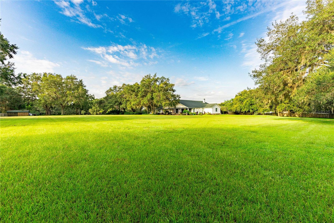
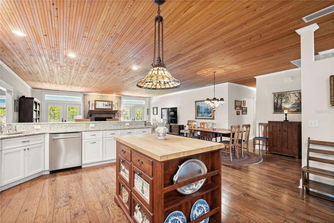
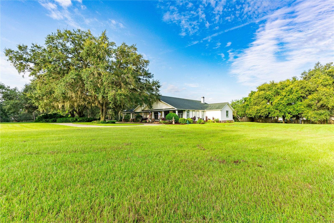
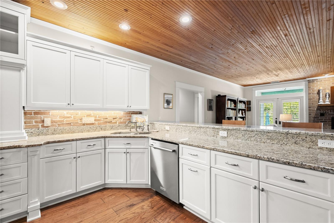
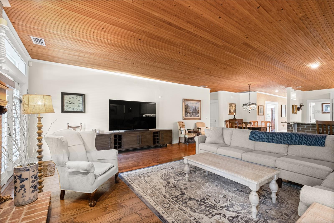
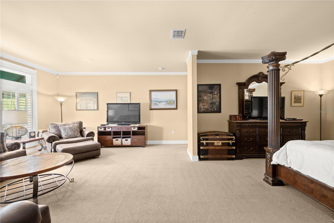
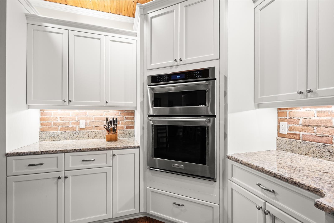
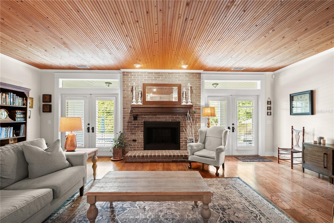
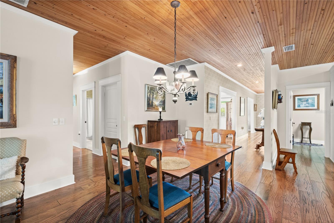
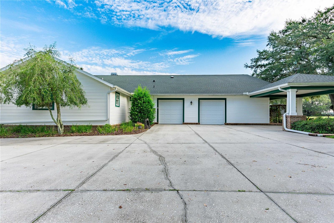
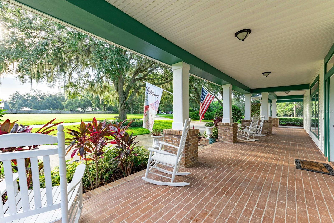
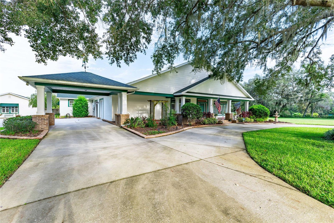
Active
10115 CURLEY RD
$1,299,900
Features:
Property Details
Remarks
PRICED BELOW RECENT APPRAISED VALUE- BARN & HOUSE ON SEPERATE METERS - INCOME POTENTIAL WITH BARN RENTAL!! Exceptional Gated Estate on 7.32 Acres – 3BR, 2.5BA, Pool, Barn, Office, & More! Welcome to a truly remarkable property that blends luxury living, equestrian-ready amenities, and peaceful country charm—all just minutes from town conveniences. Situated on 7.32 meticulously maintained acres, this gated 3-bedroom, 2.5-bath pool home offers over 4,000 square feet of thoughtfully designed living space, complete with a 6-stall barn, fenced and cross-fenced pastures, a detached heated and cooled office, and a spacious 3-car garage. Whether you're searching for the perfect family retreat, a working horse property, or a private sanctuary to escape the hustle and bustle, this estate checks all the boxes. *** The Home: Spacious, Warm & Inviting Step through the front doors into an open and airy layout, where high ceilings, custom finishes, and natural textures set the tone for a home that is both elegant and comfortable. The heart of the home is a chef-inspired kitchen, featuring a large center island, real brick backsplash, extensive counter space, and abundant cabinetry—ideal for hosting, cooking, or casual family meals. Adjacent to the kitchen, the family room and dining area showcase a tongue and groove wood ceiling, adding rustic charm and architectural character. A brick fireplace anchors the space, creating a warm and welcoming atmosphere for cozy evenings. The primary suite is a private retreat unto itself, offering a large sitting area, generous walk-in closets, and a spa-like en-suite bath with dual vanities, a separate soaking tub, and a walk-in tiled shower. It's a perfect blend of function and indulgence. Two additional spacious bedrooms share a beautifully appointed full bath, while a powder room off the main living area adds extra convenience for guests. ***Outdoor Living: Entertain, Relax, or Roam Surrounded by majestic oaks and open pastures, the property invites you to enjoy the outdoors in countless ways. The covered patio overlooks a sparkling in-ground pool, perfect for relaxing summer days, barbecues, or entertaining under the stars. The land is fully fenced and cross-fenced, offering multiple pastures ideal for horses, livestock, or simply open green space for recreation and serenity. A 6-stall barn with tack/feed space is ready for your horses, complete with water and electric access. Gated entry ensures security and privacy, with a long, scenic driveway leading to the home. **** Bonus Features That Set This Property Apart Need a place to work, create, or run a business. The detached office space is fully heated and cooled, offering a quiet, professional-grade environment away from the main home—ideal for remote work, an art studio, homeschool room, or guest suite. A 3-car garage provides ample room for vehicles, equipment, or workshop space. Mature landscaping, manicured grounds, and plenty of space to add a garden, riding arena, RV hookup with septic, additional outbuildings, Separate electric meter on the barn making it perfect for renting out.
Financial Considerations
Price:
$1,299,900
HOA Fee:
N/A
Tax Amount:
$9875.95
Price per SqFt:
$323.12
Tax Legal Description:
COM AT SE COR OF NE1/4 OF SE1/4 OF SW1/4 OF SEC TH N89DEG54'21"W 34.05 FT FOR POB TH N89DEG 54' 21"W 289.67 FT TH S00DEG19'16"W 331.23 FT TH N89DEG54'03"W 332.19 FT TH N00DEG 13'48"E 662.39 FT TH S89DEG54'39"E 322.11FT TH S00DEG26'13"W 140.61 FT TH S 00DEG 17'35"W 140.61 FT TH S89DEG 54'21"E 310.00 FT TH S00DEG 17'35"W 50 FT TO POB; COM AT SE COR OF NE1/4 OF SE1/4 OF SW1/4 OF SEC TH N89DEG 54' 21"W 34.05 FT TH N00DEG 17' 35"E 190.63 FT FOR POB TH N89DEG 54' 29"W 310 FT TH N26' 13"E 140 FT TH S89 D EG 54'39"E 310FT TH S37'35"W 60.72 FT TH S17'35"W 79.91 FT TO POB & COM AT SE COR OF NE1/4 OF SE1/4 OF SW1/4 OF SEC TH N89DEG 54' 21"W 34.05 FT TH N17'35"E 50 FT FOR POB TH N89DEG 54'21"W 310 FT TH N17'35"E 140.61 FT TH S89DEG 54'29"E 310 FT TH
Exterior Features
Lot Size:
319295
Lot Features:
In County, Pasture, Paved, Zoned for Horses
Waterfront:
No
Parking Spaces:
N/A
Parking:
Circular Driveway, Covered, Garage Door Opener, Garage Faces Side, RV Access/Parking, Workshop in Garage
Roof:
Shingle
Pool:
Yes
Pool Features:
Gunite, In Ground
Interior Features
Bedrooms:
3
Bathrooms:
3
Heating:
Central, Electric
Cooling:
Central Air, Ductless
Appliances:
Built-In Oven, Cooktop, Dishwasher, Electric Water Heater, Exhaust Fan, Microwave, Refrigerator
Furnished:
Yes
Floor:
Carpet, Tile, Wood
Levels:
One
Additional Features
Property Sub Type:
Single Family Residence
Style:
N/A
Year Built:
2003
Construction Type:
Vinyl Siding
Garage Spaces:
Yes
Covered Spaces:
N/A
Direction Faces:
East
Pets Allowed:
No
Special Condition:
None
Additional Features:
French Doors, Rain Gutters
Additional Features 2:
see county restrictions if any
Map
- Address10115 CURLEY RD
Featured Properties