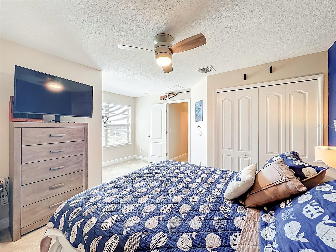
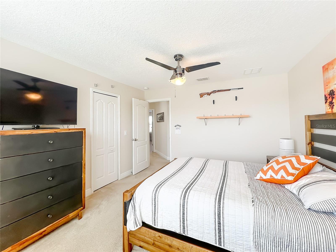
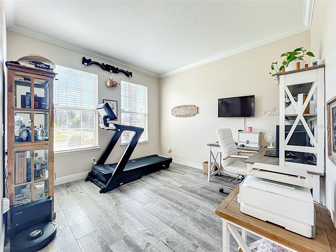
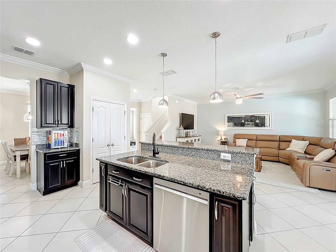
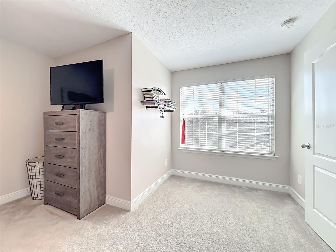
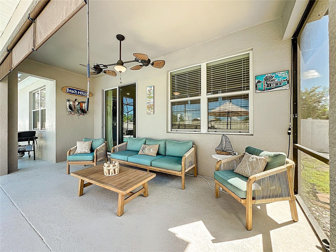
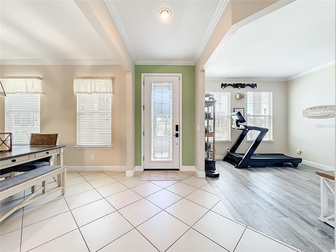
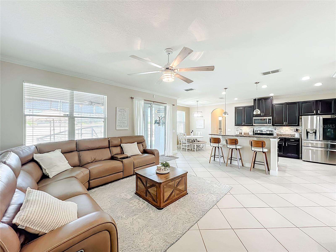
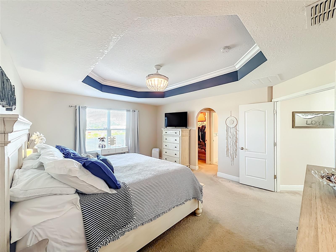
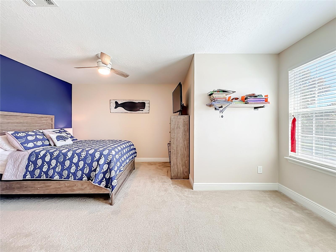
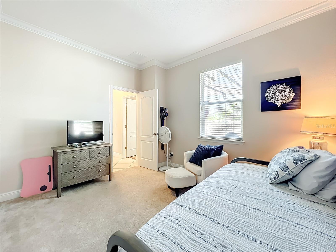
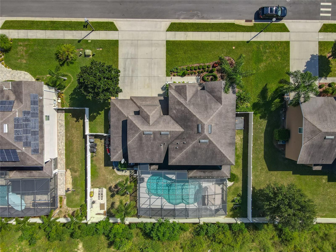
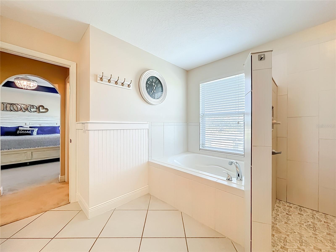
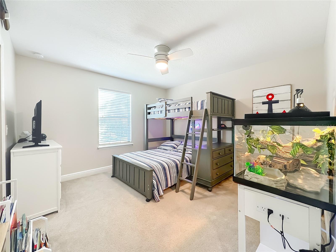
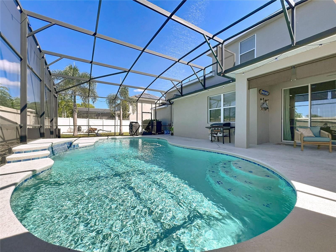
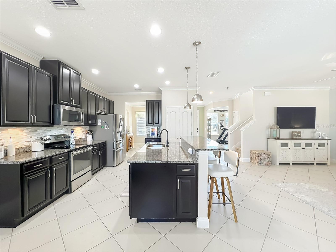
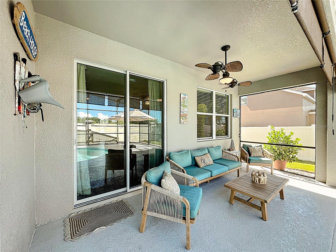
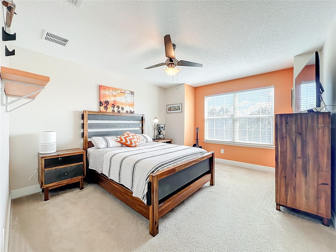
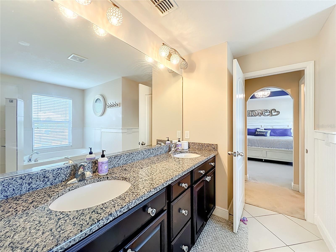
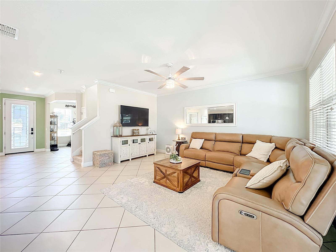
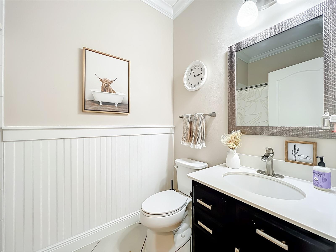
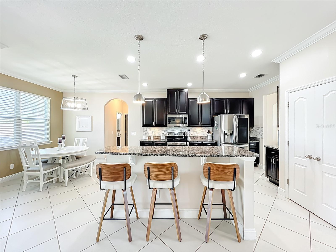
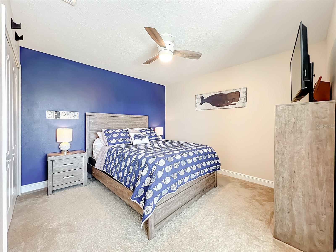
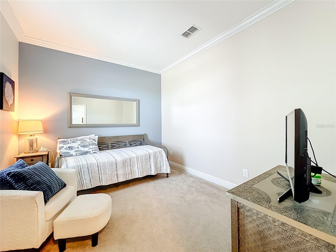
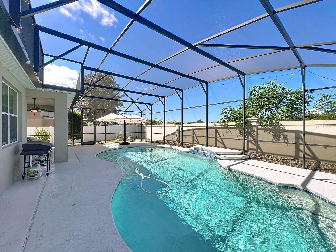
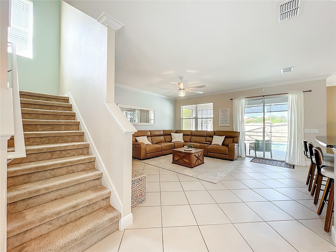
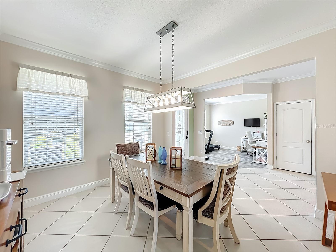
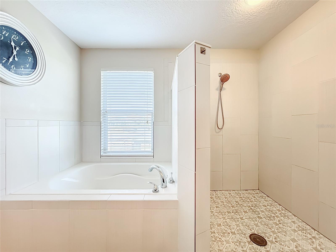
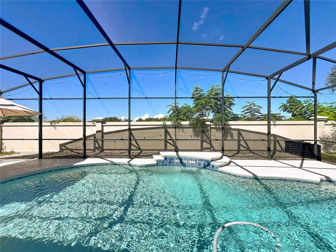
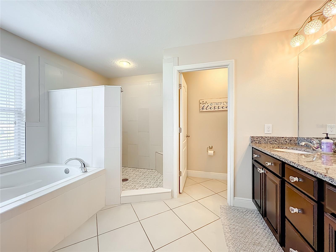
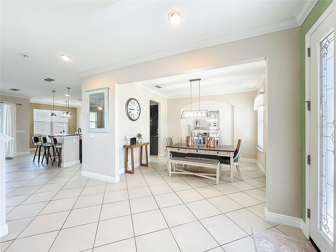
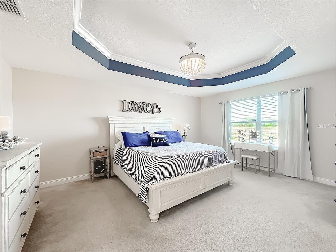
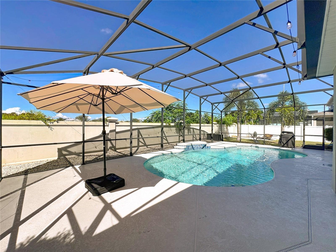
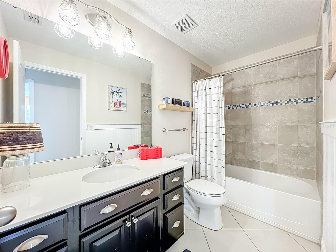
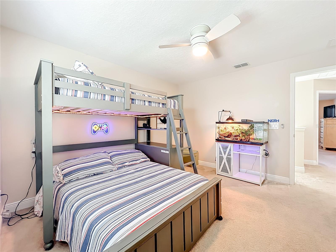
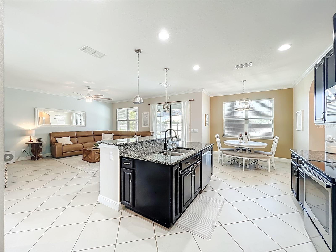
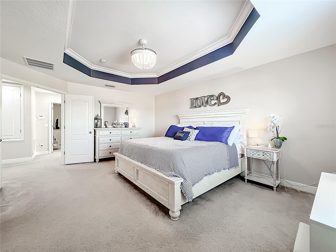
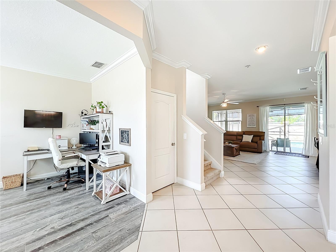
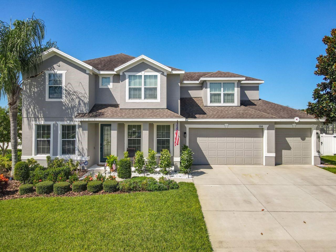
Active
558 WILLET AVE
$540,000
Features:
Property Details
Remarks
Spacious 4-bedroom, 2.5-bath pool home located in the Maudehelen community of Apopka. This two-story residence offers over 2,600 square feet of living space with a functional layout. The main level includes formal living and dining rooms, a large family room, and an open kitchen featuring granite countertops, 42" espresso cabinets, stainless steel appliances, and a center island. A breakfast nook adjoins the kitchen and overlooks the family room. The second floor features an oversized owner’s suite with dual walk-in closets and an en-suite bath including a soaking tub, separate shower, and dual vanities. Three additional bedrooms and an upstairs laundry room provide convenience and flexibility. The backyard is designed for outdoor enjoyment, featuring a covered lanai and a screened-in, in-ground pool with a spacious deck area ideal for lounging or entertaining. The fully fenced yard offers privacy and room for recreation or pets. Additional features include a two-car garage and energy-efficient windows. Located on a quiet street near parks, schools, shopping, and major highways including SR 429. Nearby natural attractions include Wekiwa Springs State Park, Lake Apopka Wildlife Drive, and downtown Apopka.
Financial Considerations
Price:
$540,000
HOA Fee:
538
Tax Amount:
$4501
Price per SqFt:
$205.56
Tax Legal Description:
MAUDEHELEN SUBDIVISION PHASE 2 70/50 LOT 262
Exterior Features
Lot Size:
9086
Lot Features:
City Limits, Sidewalk, Paved
Waterfront:
No
Parking Spaces:
N/A
Parking:
N/A
Roof:
Shingle
Pool:
Yes
Pool Features:
In Ground, Screen Enclosure
Interior Features
Bedrooms:
4
Bathrooms:
3
Heating:
Central
Cooling:
Central Air
Appliances:
Dishwasher, Disposal, Electric Water Heater, Range, Refrigerator
Furnished:
No
Floor:
Carpet, Ceramic Tile
Levels:
Two
Additional Features
Property Sub Type:
Single Family Residence
Style:
N/A
Year Built:
2015
Construction Type:
Block, Stucco
Garage Spaces:
Yes
Covered Spaces:
N/A
Direction Faces:
East
Pets Allowed:
Yes
Special Condition:
None
Additional Features:
Lighting, Sliding Doors
Additional Features 2:
Please confirm with HOA
Map
- Address558 WILLET AVE
Featured Properties