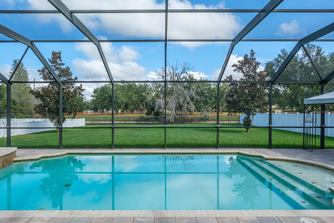
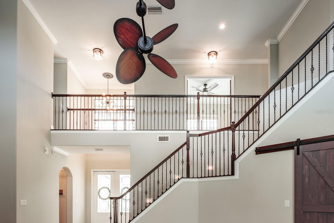
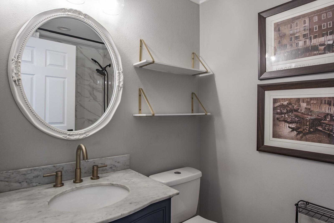
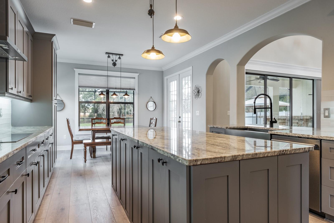
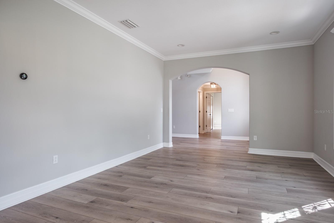

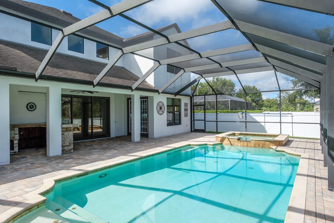
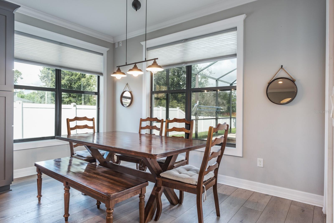
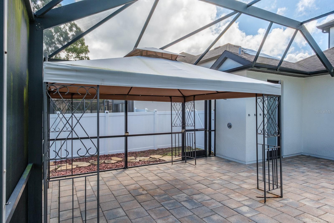
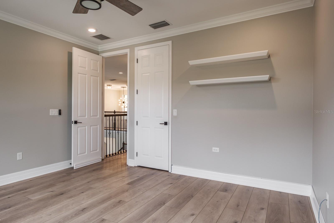
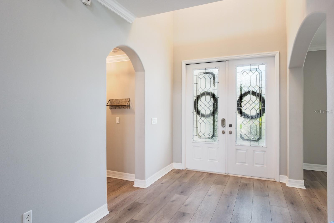
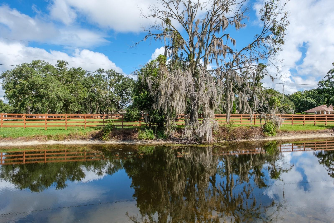
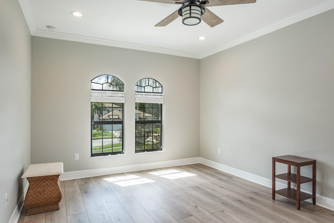
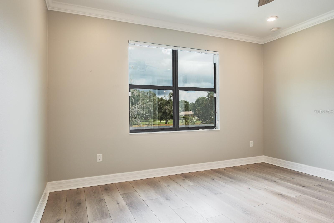
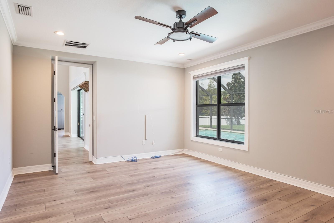
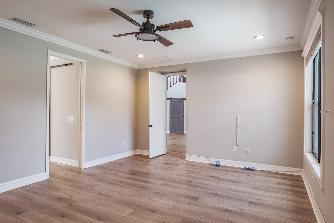
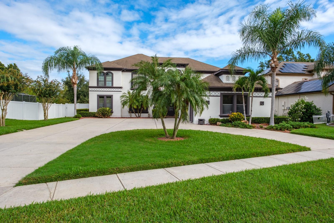
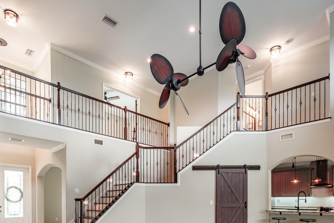
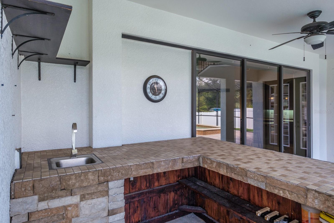
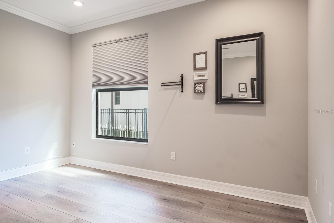
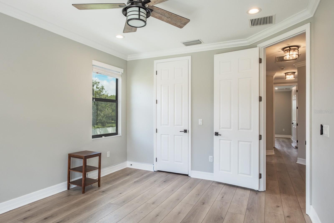
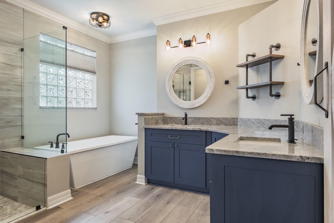
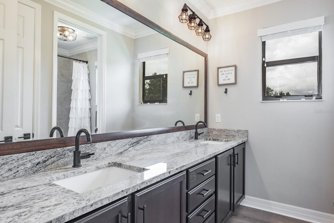
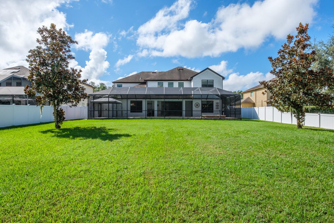
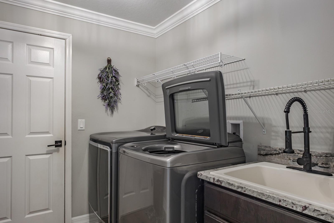
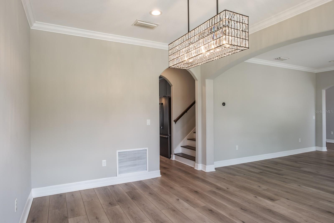
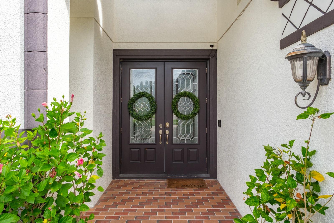
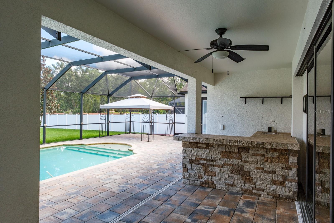
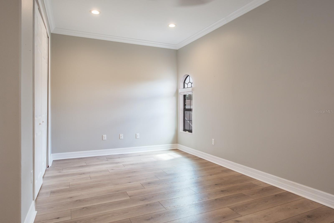
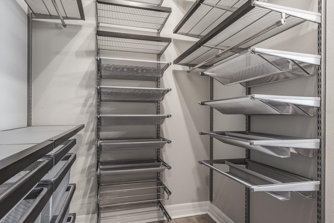
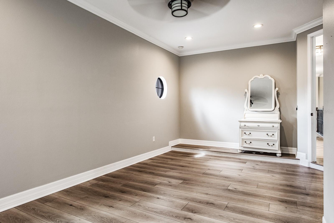
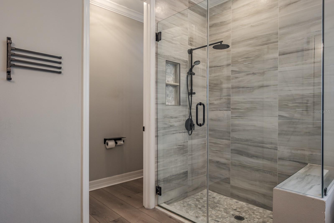
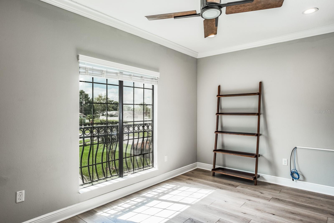
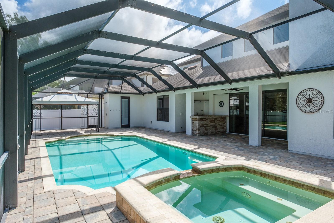
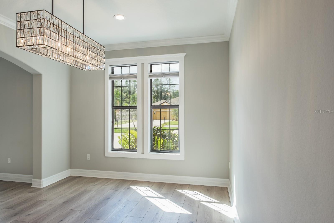
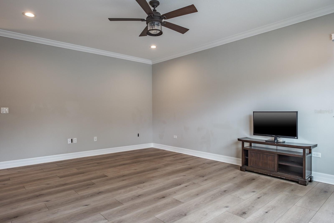
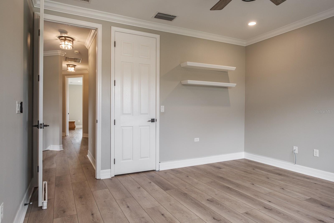
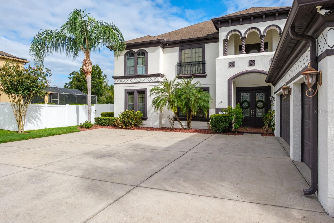
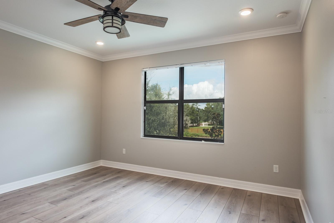
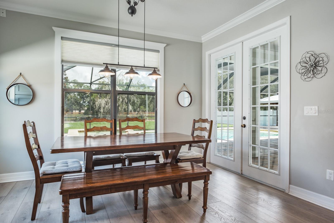
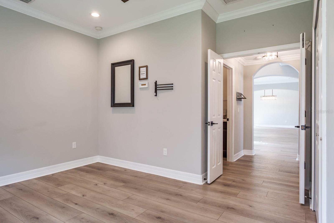


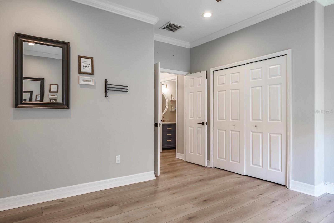
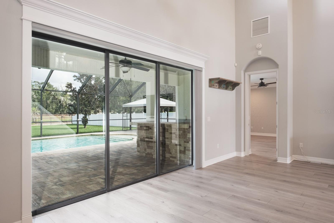
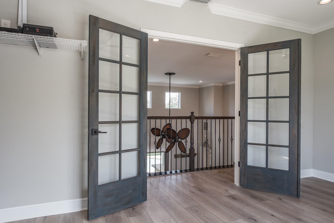
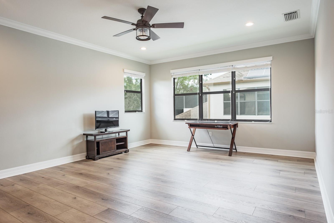
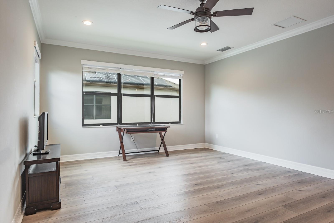
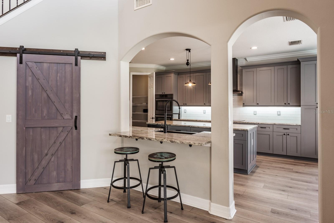
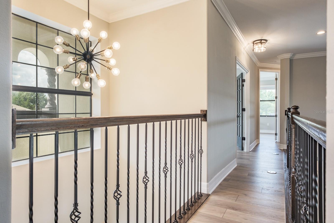
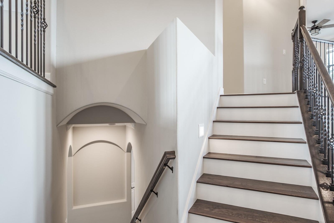
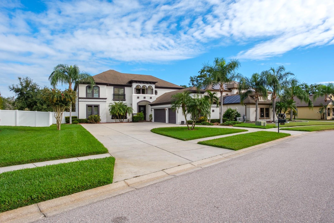
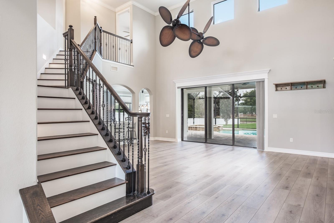
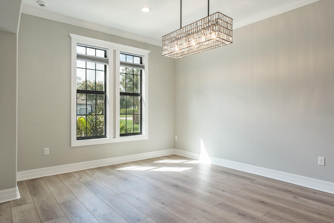
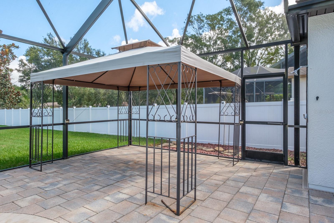
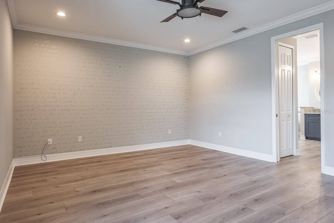
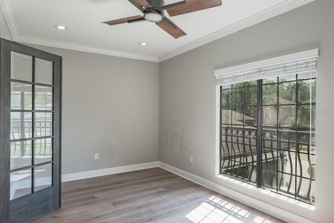
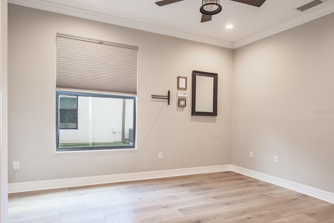
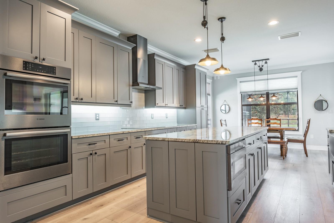
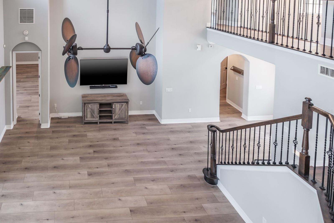
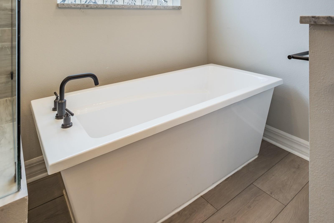
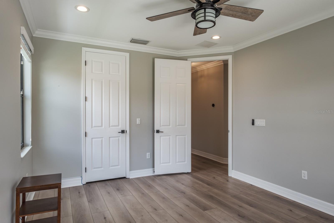

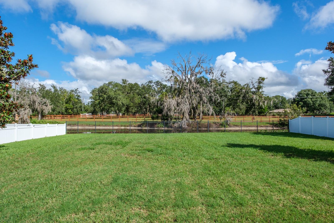
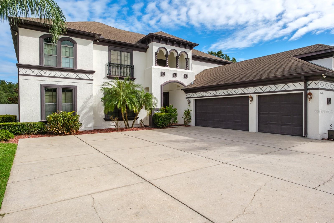
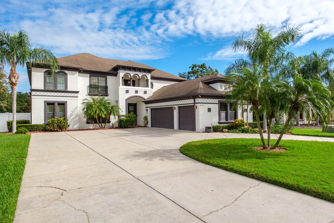
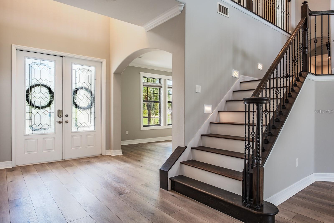
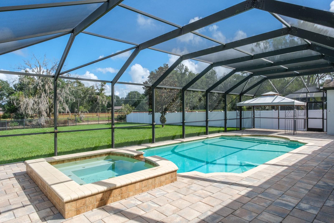
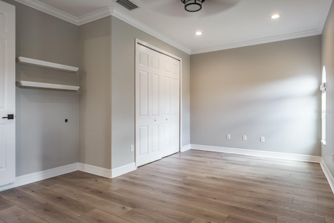
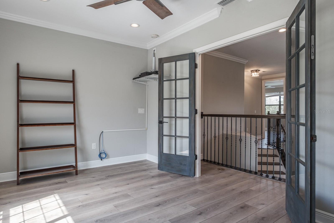
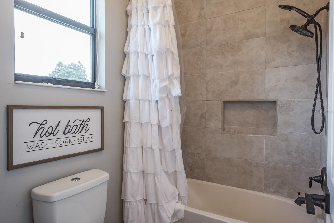
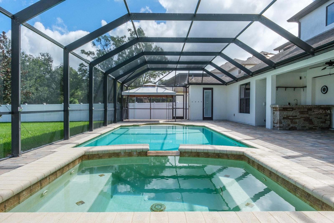
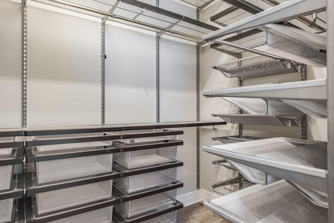
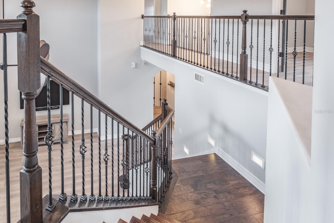
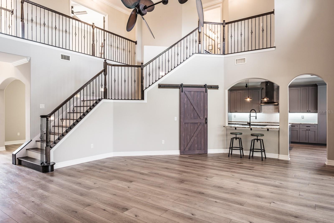
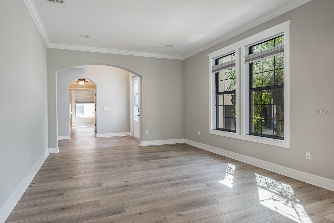
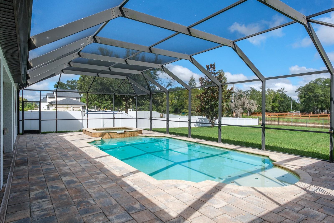
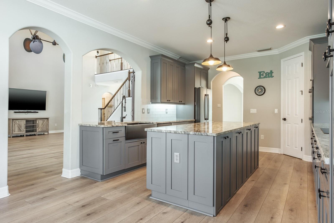
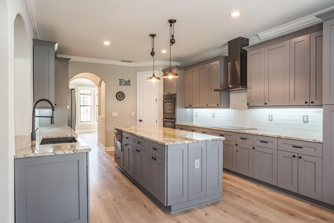
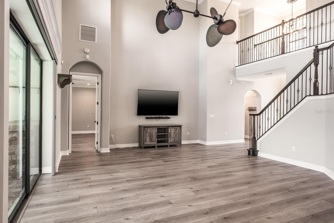

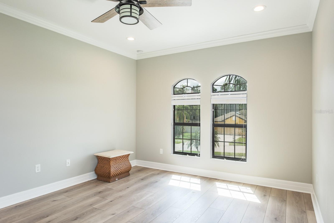
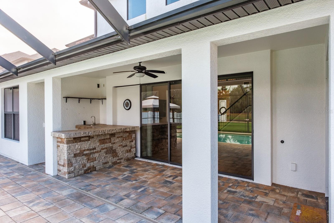
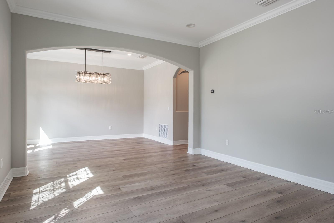
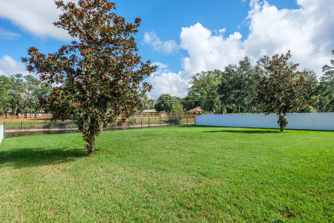
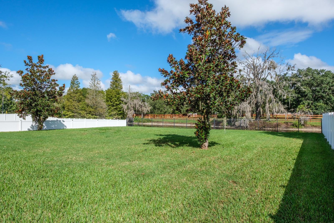
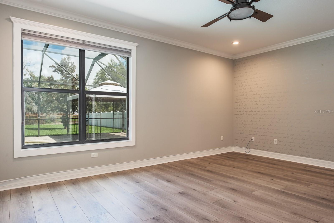
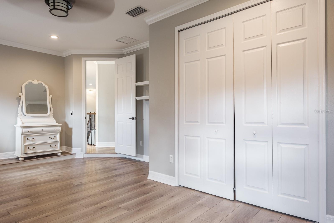
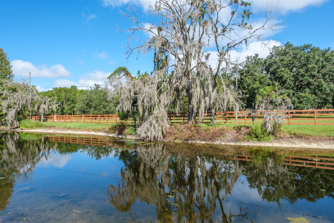
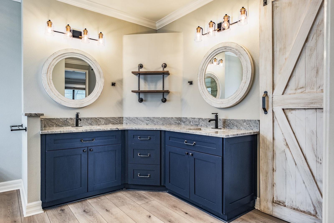
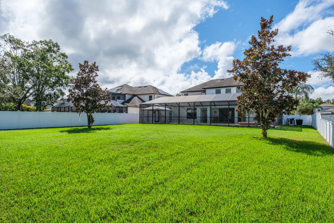
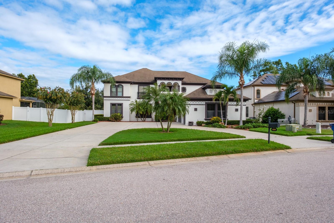
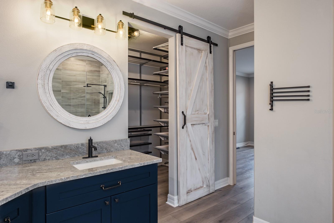
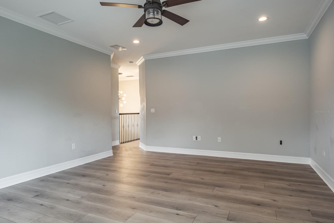
Active
22255 OAKVILLE DR
$849,000
Features:
Property Details
Remarks
Wow! This grand home on a premium homesite in prestigious Deerfield Village is packed with updates and designed to impress. From the moment you step through the double-door entry, you’re greeted with soaring vaulted ceilings, a grand staircase, abundant natural light, and luxury vinyl plank flooring throughout – no carpet anywhere! There is lovely crown molding and architectural effects in the formal living room and formal dining room. The dining room boasts a stunning designer chandelier. The thoughtfully reimagined and updated kitchen is a true chef’s dream, featuring 42-inch cabinets, granite counters, a spacious island with storage, farmhouse sink, double oven, stainless appliances, breakfast bar, walk-in pantry and a large eat-in area with beautiful French door entry to the lanai. The family room is equally inviting, with cathedral ceilings and natural light pouring in through triple sliders that open to the private backyard oasis. Entertaining and family space is extended as you step outside and soak in the perfect Florida lifestyle! The covered patio includes an outdoor sink and separate pool bath, while the screened lanai surrounds a sparkling saltwater pool with spa. Beyond the lanai, you’ll find a lush lawn with serene pond views and no rear neighbors. The enormous backyard is fully fenced for ultimate privacy. The first-floor primary suite is a luxurious retreat with a beautifully renovated ensuite bath, offering a spacious shower, soaking tub, dual sinks, and a custom finished walk-in closet. A second bedroom and full bath are also conveniently located on the main floor – ideal for guests or multigenerational living. Upstairs, you’ll find three additional bedrooms, an office, and a generous bonus room. Upgrades galore including designer light fixtures, extensive crown molding, arched doorways and beautiful architectural design, custom cellular shades, and a 3-car garage and the impressive elevation of this home is accented by the large circular driveway. This home truly has it all – space, style, upgrades, and an unbeatable backyard on a premium homesite in a sought-after community. Don’t miss your chance to see it!
Financial Considerations
Price:
$849,000
HOA Fee:
311
Tax Amount:
$12800
Price per SqFt:
$216.86
Tax Legal Description:
DEERFIELD VILLAGE PHASE 2 PB 65 PGS 97-98 LOT 2 BLOCK 1
Exterior Features
Lot Size:
17459
Lot Features:
City Limits, Level, Oversized Lot, Sidewalk, Paved
Waterfront:
No
Parking Spaces:
N/A
Parking:
Circular Driveway, Driveway, Electric Vehicle Charging Station(s), Garage Door Opener, Garage Faces Side
Roof:
Shingle
Pool:
Yes
Pool Features:
In Ground, Outside Bath Access, Salt Water
Interior Features
Bedrooms:
5
Bathrooms:
4
Heating:
Central, Electric
Cooling:
Central Air
Appliances:
Built-In Oven, Convection Oven, Cooktop, Disposal, Dryer, Ice Maker, Microwave, Range Hood, Refrigerator, Washer, Water Softener
Furnished:
No
Floor:
Luxury Vinyl, Tile
Levels:
Two
Additional Features
Property Sub Type:
Single Family Residence
Style:
N/A
Year Built:
2010
Construction Type:
Block
Garage Spaces:
Yes
Covered Spaces:
N/A
Direction Faces:
South
Pets Allowed:
Yes
Special Condition:
None
Additional Features:
Lighting, Outdoor Shower, Shade Shutter(s), Sidewalk, Sliding Doors, Sprinkler Metered
Additional Features 2:
See HOA guidelines to confirm leasing restrictions.
Map
- Address22255 OAKVILLE DR
Featured Properties