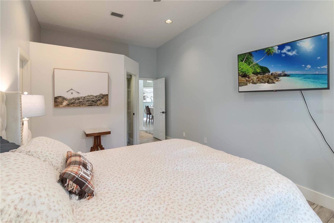
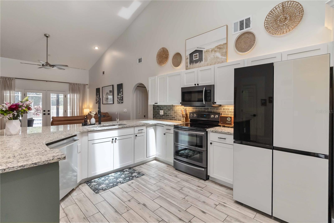
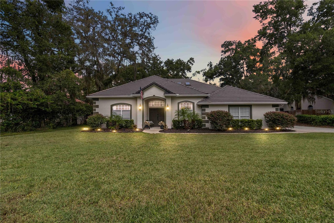
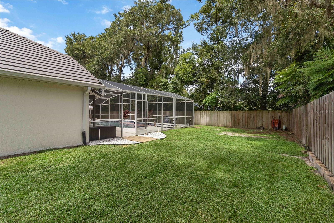
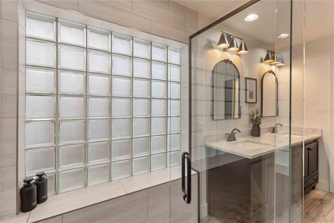
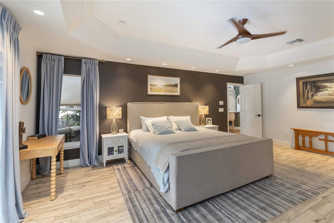
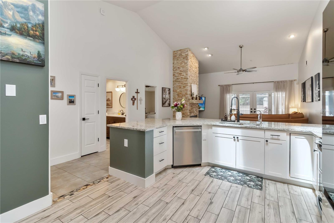
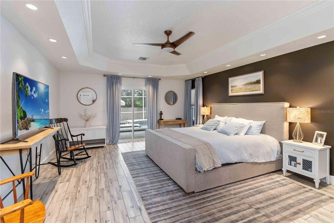
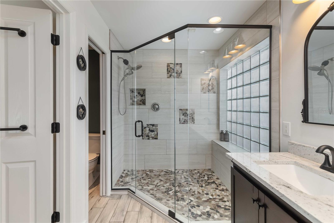
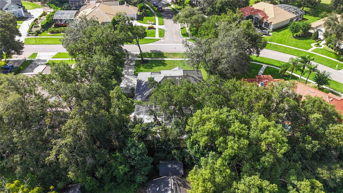
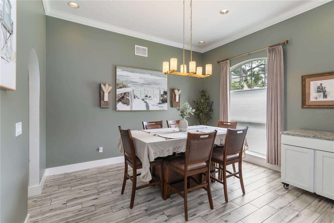
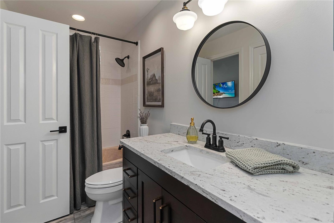
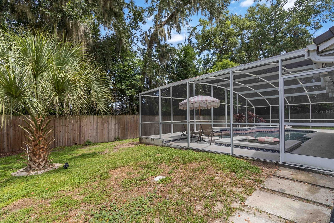
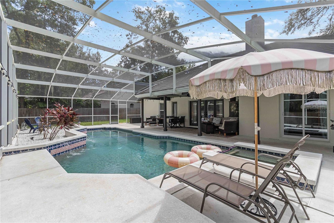
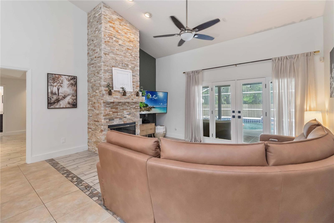
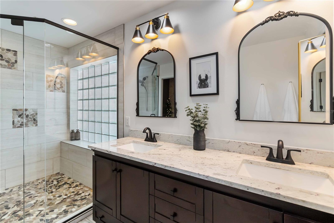
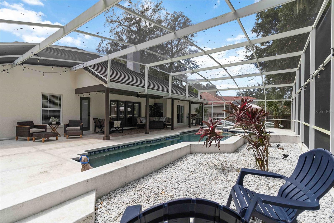
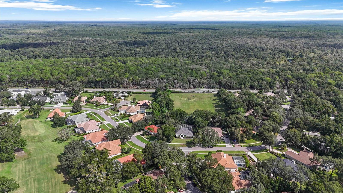
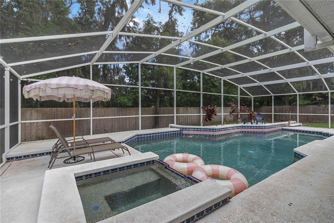
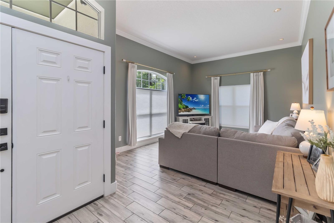
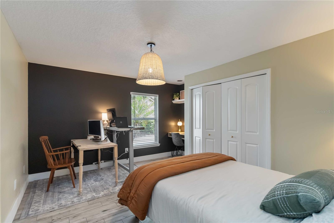
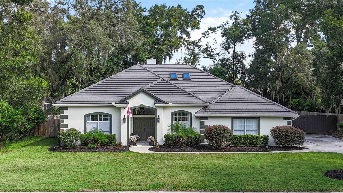
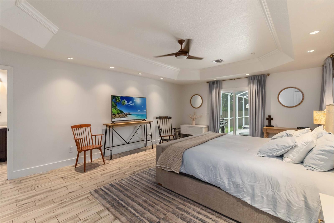
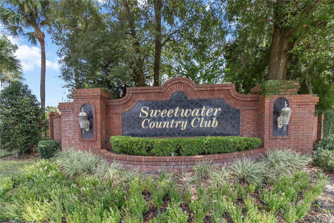
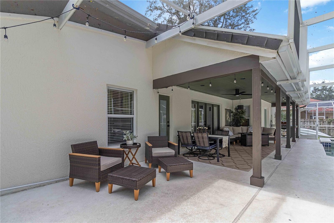
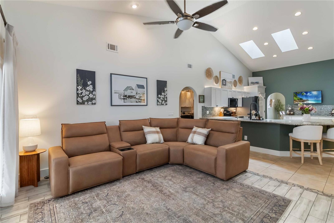
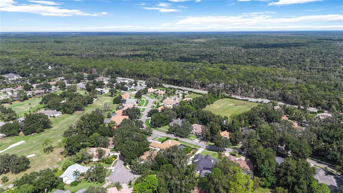
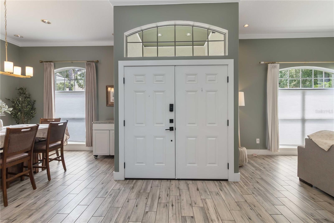
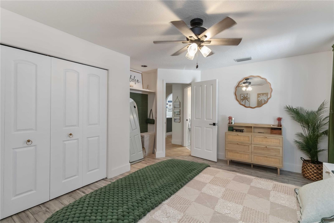
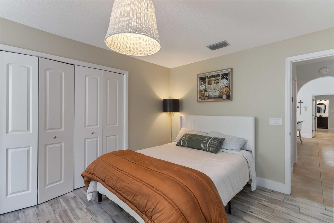
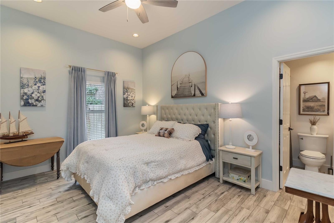
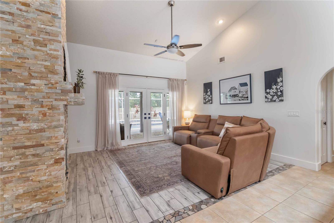
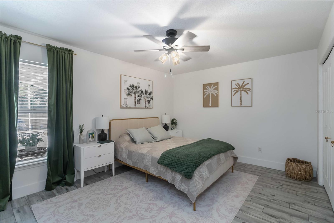
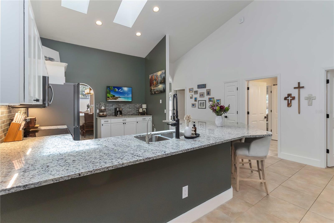
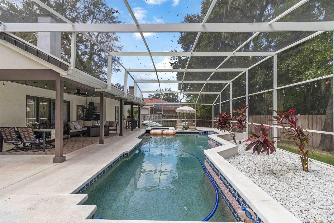
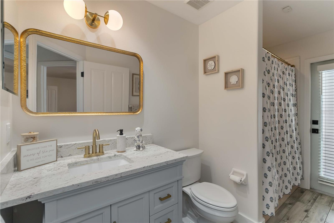
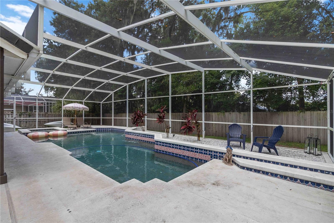
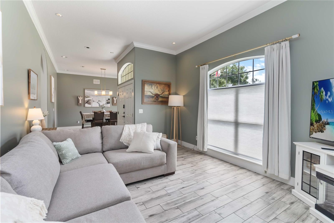
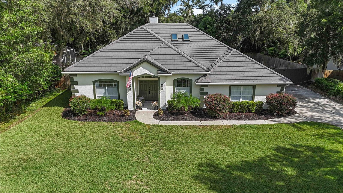
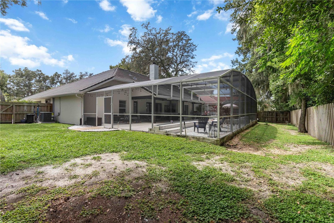
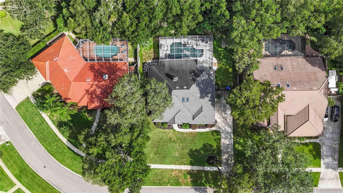
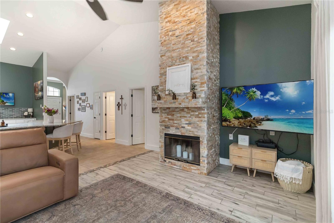
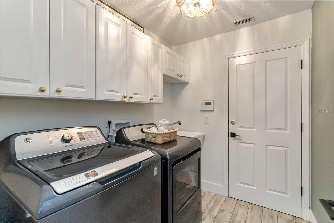
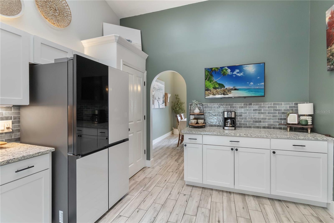
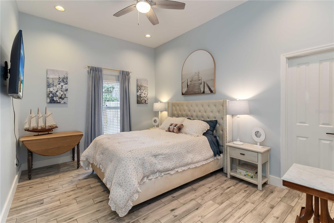
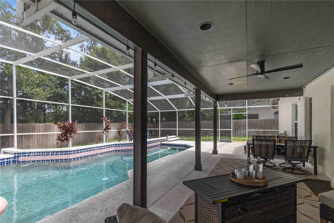
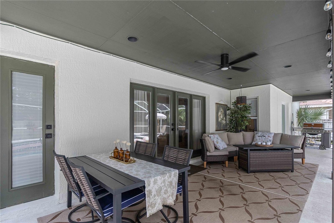
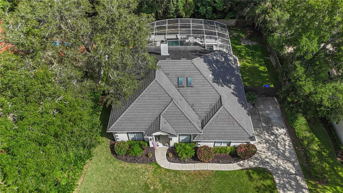
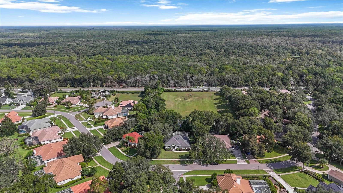
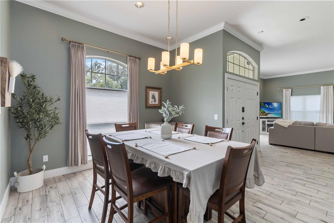
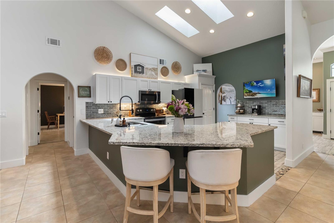
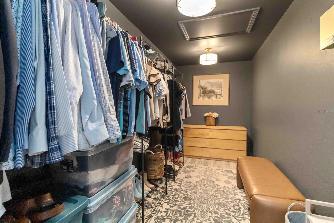
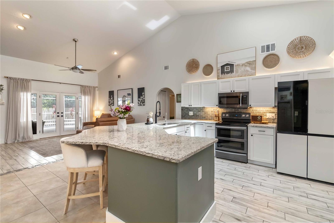
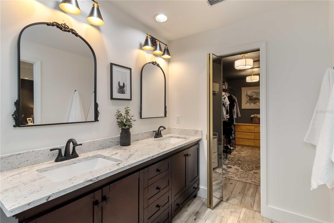
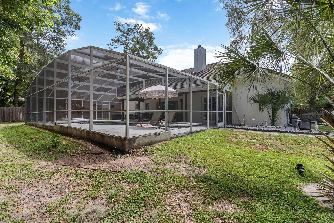
Active
1650 MAJESTIC OAK DR
$635,000
Features:
Property Details
Remarks
Welcome to Hamilton Place, one of the prestigious sections of Sweetwater Country Club. This 4-bedroom, 3-bath screened pool home offers 2,480 sq. ft. of thoughtfully designed living space with a desirable 3-way split floor plan, formal living and dining rooms, plus a spacious kitchen/family room combination. The guest suite near the entry features a walk-in closet and private en suite bath—perfect for visitors or multigenerational living. The renovated kitchen showcases granite counters, new cabinetry, stainless steel appliances, and a large island ideal for entertaining. The adjoining family room is highlighted by a stacked-stone wood-burning fireplace and French doors leading to the pool and lanai. Throughout the home, you’ll find wood-look porcelain tile flooring, offering both style and durability. The primary suite boasts a spacious bedroom with sliding doors to the lanai, a fully updated bath with a sleek glass-enclosed shower, dual vanities, and a large walk-in closet. Outdoor living shines with a resort-style screened pool and spa featuring a fountain, tropical landscaping, and plenty of room for entertaining. The fully fenced side/backyard adds privacy and space to enjoy. Recent updates also include: New tile roof (2017), Exterior paint (2025), Re-plumbed (2016), Hybrid water heater (2021), Kitchen & primary bath remodel (2021), Pool heater & Pebble Tec finish (2021). Enjoy exclusive Sweetwater amenities—tennis and pickleball courts, parks, playgrounds, plus deeded access to Lake Brantley and Sweetwater Beach. All within walking distance to Wekiwa Springs State Park and just minutes from shopping, dining, and major highways. This home truly has it all—don’t miss your chance to make it yours!
Financial Considerations
Price:
$635,000
HOA Fee:
420
Tax Amount:
$8170
Price per SqFt:
$256.05
Tax Legal Description:
SWEETWATER COUNTRY CLUB SECTION D PHASE1 20/110 LOT 8
Exterior Features
Lot Size:
14005
Lot Features:
Sidewalk, Paved
Waterfront:
No
Parking Spaces:
N/A
Parking:
N/A
Roof:
Shingle
Pool:
Yes
Pool Features:
Gunite, Heated, In Ground, Screen Enclosure
Interior Features
Bedrooms:
4
Bathrooms:
3
Heating:
Central, Electric
Cooling:
Central Air
Appliances:
Cooktop, Dishwasher, Dryer, Electric Water Heater, Range, Refrigerator, Washer
Furnished:
No
Floor:
Ceramic Tile, Tile
Levels:
One
Additional Features
Property Sub Type:
Single Family Residence
Style:
N/A
Year Built:
1992
Construction Type:
Block, Stucco
Garage Spaces:
Yes
Covered Spaces:
N/A
Direction Faces:
South
Pets Allowed:
No
Special Condition:
None
Additional Features:
French Doors, Private Mailbox
Additional Features 2:
Buyers must contact HOA for any and all Lease Restrictions.
Map
- Address1650 MAJESTIC OAK DR
Featured Properties