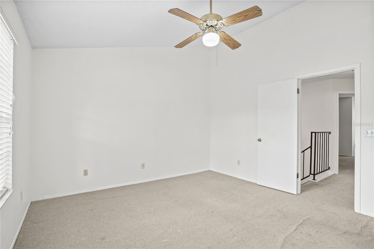
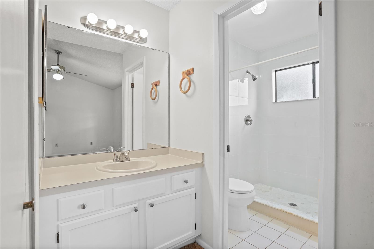
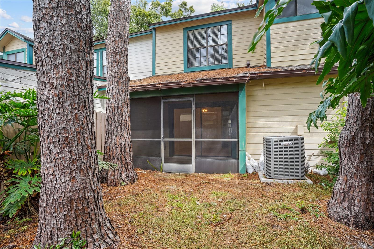
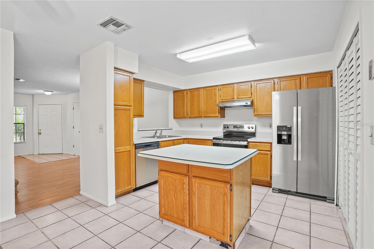
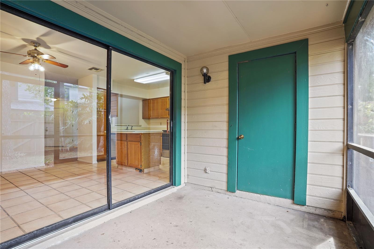
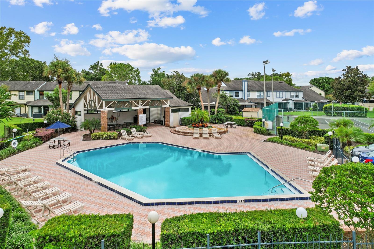
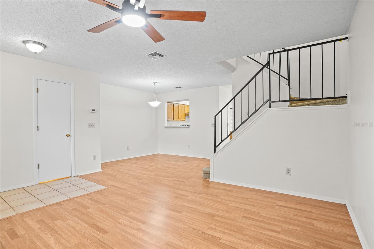
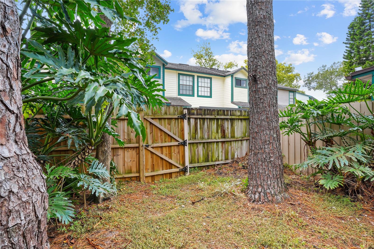
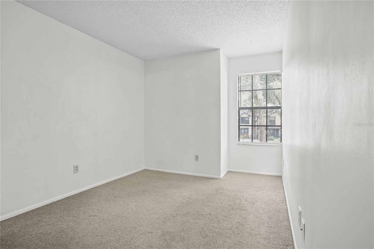
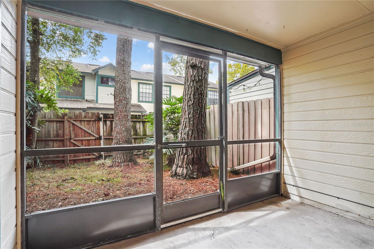
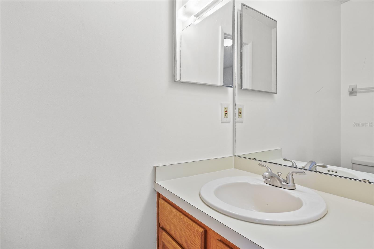
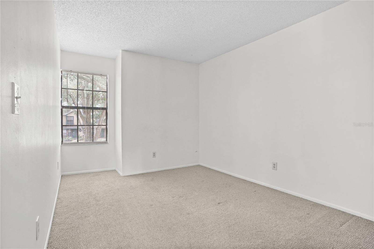
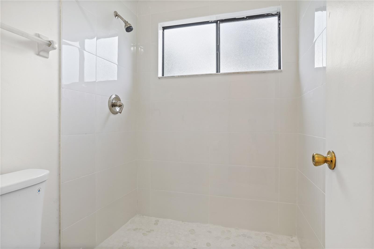
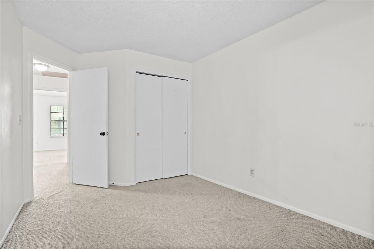
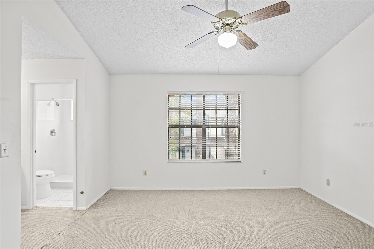
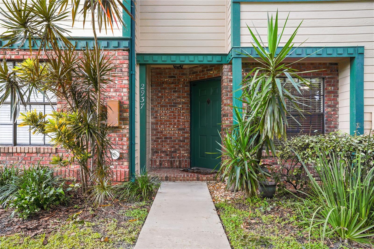
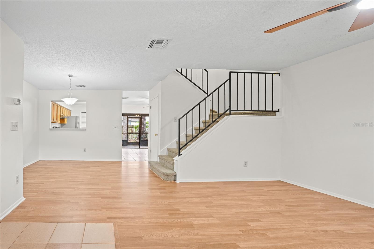
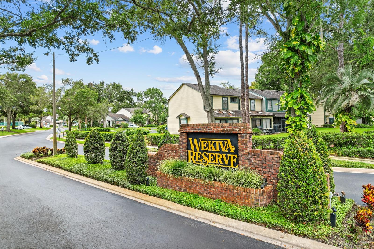
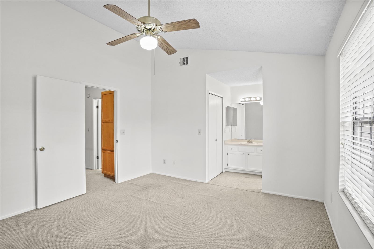
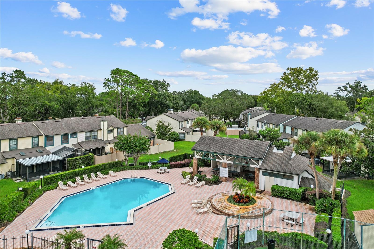
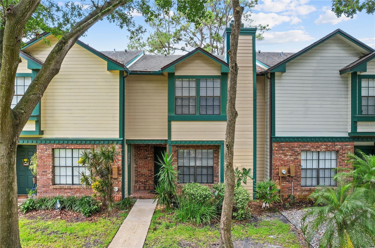
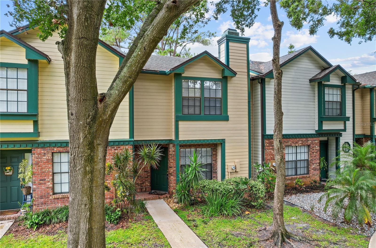
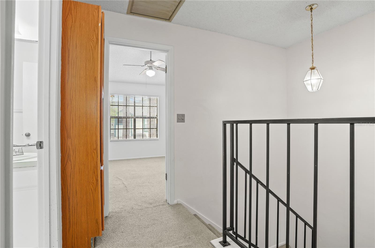
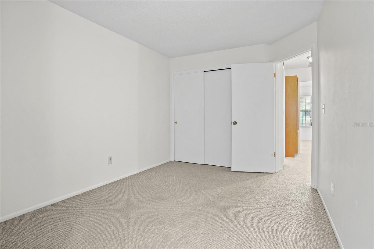
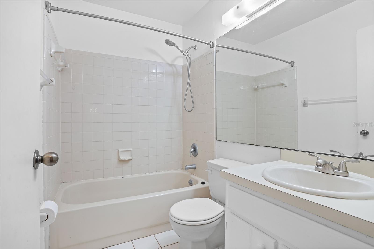
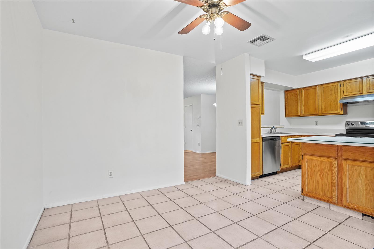
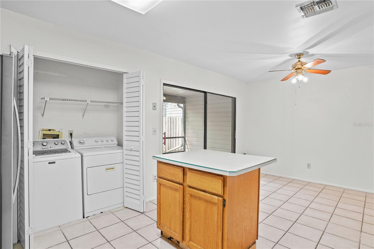
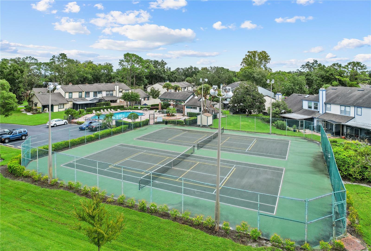
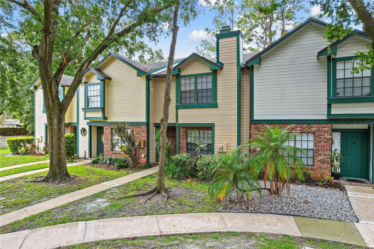
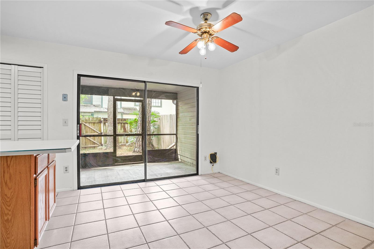
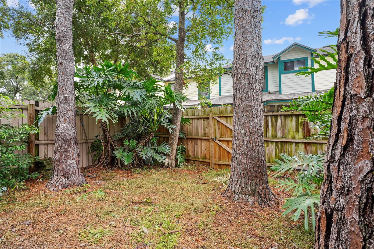
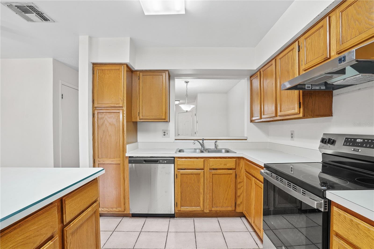
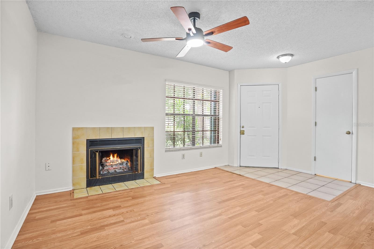
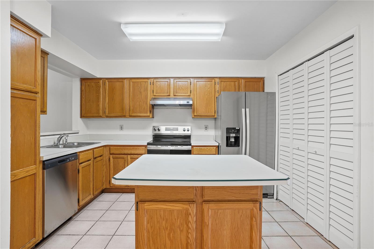
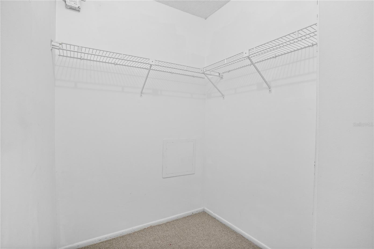
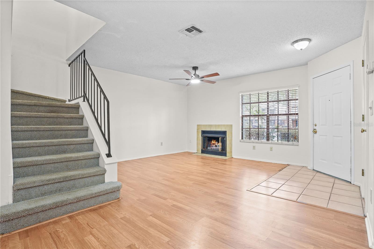
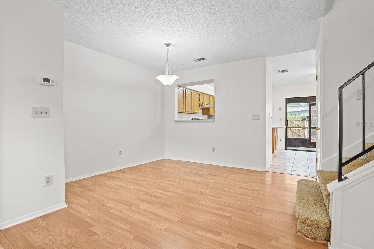
Active
2937 HARBOUR GRACE CT
$259,000
Features:
Property Details
Remarks
Don't miss this opportunity to own a spacious and well-located townhome in the highly desirable Wekiva Reserve community. This well-maintained 3-bedroom, 2.5-bath home is nestled in the top-rated Seminole County School District and is zoned for Lake Brantley High School. With a generous and functional layout, this home features an open floor plan that seamlessly connects the large family and dining room areas—perfect for entertaining or relaxing with loved ones. The eat-in kitchen with all-new appliances offers ample space for casual dining and daily living. Step outside and enjoy Florida living at its best with a screened-in patio that offers a peaceful outdoor retreat with low maintenance. Community perks include access to a tennis court and a community swimming pool, ideal for staying active and social without leaving the neighborhood. Wekiva Reserve also offers unbeatable convenience, located just minutes from shopping centers, dining options, and major roadways, making your daily commute and weekend plans a breeze. Whether you're a growing family, a first-time buyer, or someone looking to downsize without compromising on lifestyle, this home delivers comfort, community, and location in one unbeatable package.
Financial Considerations
Price:
$259,000
HOA Fee:
263
Tax Amount:
$2605
Price per SqFt:
$194.88
Tax Legal Description:
LOT 21 WEKIVA RESERVE UNIT 1 PB 32 PGS 66 & 67
Exterior Features
Lot Size:
1540
Lot Features:
N/A
Waterfront:
No
Parking Spaces:
N/A
Parking:
N/A
Roof:
Shingle
Pool:
No
Pool Features:
N/A
Interior Features
Bedrooms:
3
Bathrooms:
3
Heating:
Central, Electric
Cooling:
Central Air
Appliances:
Dishwasher, Disposal, Electric Water Heater, Range, Range Hood, Refrigerator
Furnished:
No
Floor:
Carpet, Ceramic Tile
Levels:
Two
Additional Features
Property Sub Type:
Townhouse
Style:
N/A
Year Built:
1986
Construction Type:
HardiPlank Type, Frame
Garage Spaces:
No
Covered Spaces:
N/A
Direction Faces:
North
Pets Allowed:
Yes
Special Condition:
None
Additional Features:
Lighting, Rain Gutters, Sidewalk, Sliding Doors
Additional Features 2:
Contact HOA for process.
Map
- Address2937 HARBOUR GRACE CT
Featured Properties