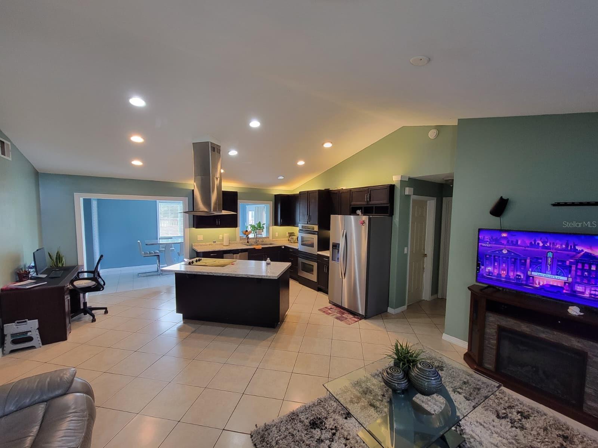
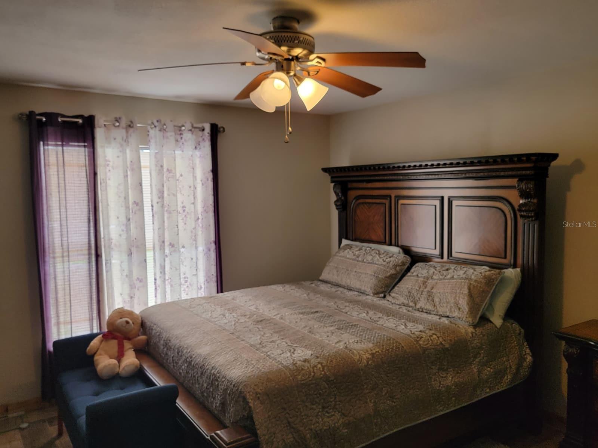
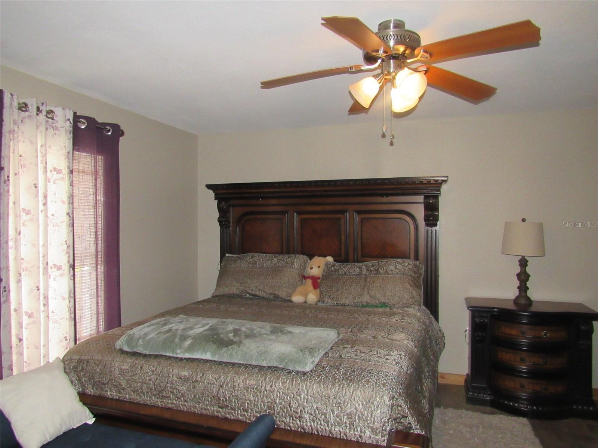
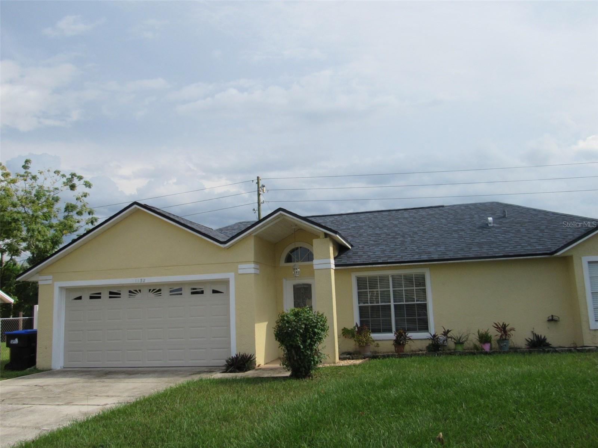
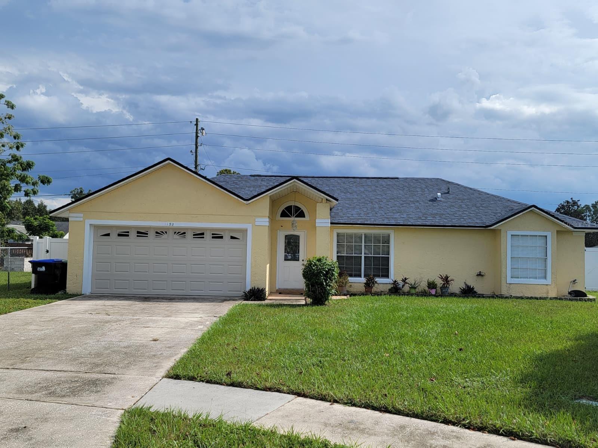
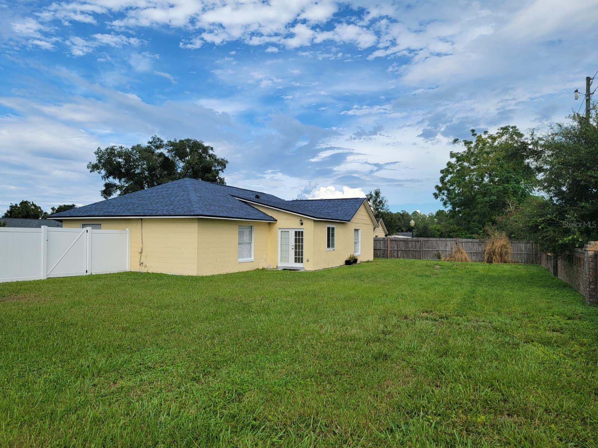
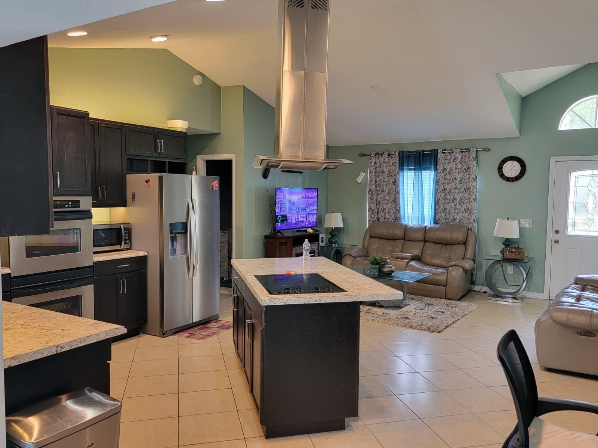
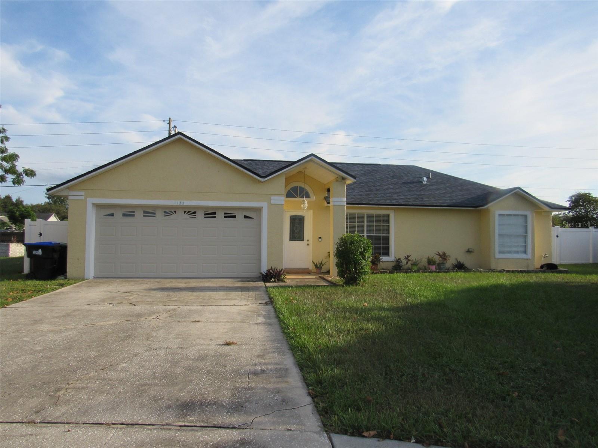
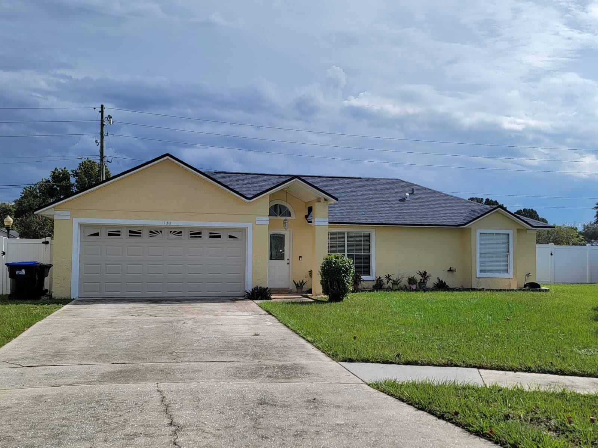
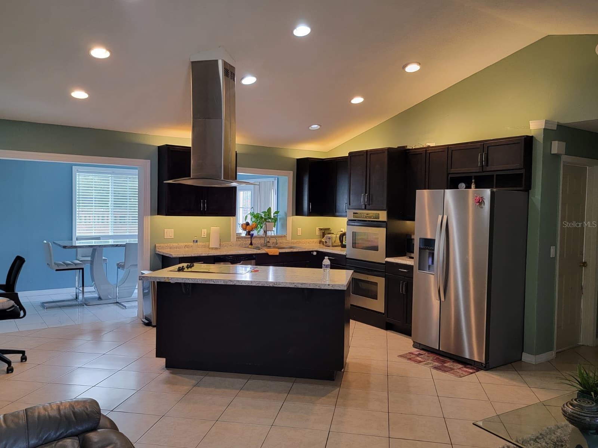
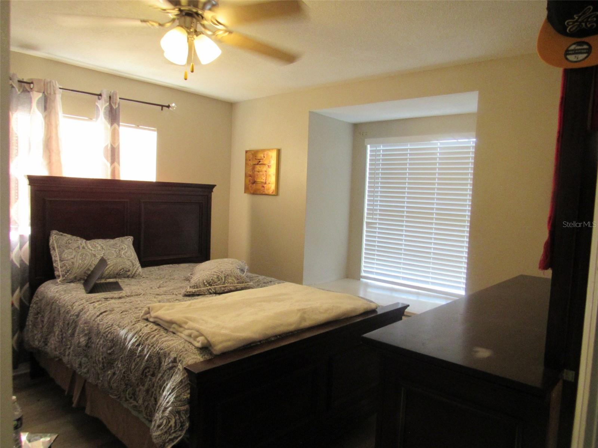
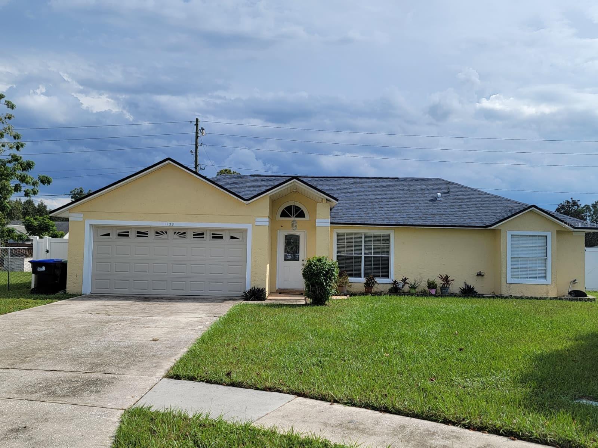
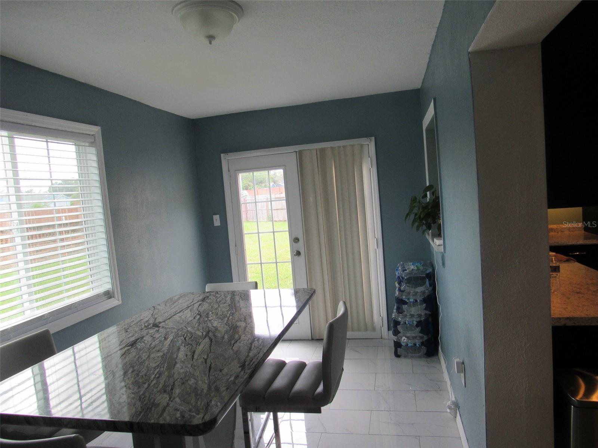
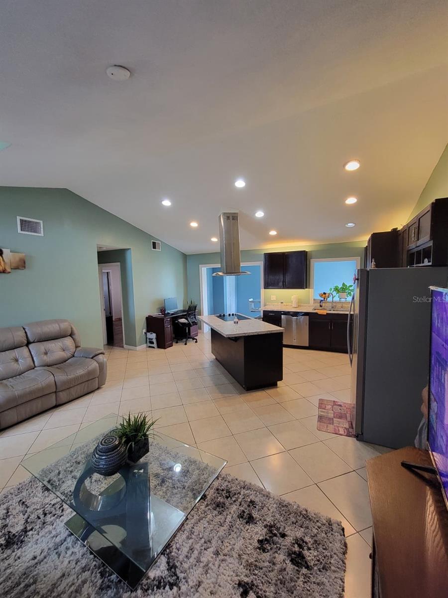
Active
1132 BARDWELL CT
$330,000
Features:
Property Details
Remarks
Welcome to this inviting 3 Bedroom, 2 Bathroom home, tucked away in a quiet cul-de-sac on an oversized lot. Step inside to discover a contemporary open layout highlighted by a gourmet kitchen complete with rich espresso cabinets, a stainless steel double oven, refrigerator, dishwasher, mounted cooktop, stainless steel island vent, and a spacious island—perfect for cooking and entertaining. The inviting living area flows seamlessly into a cozy flexible space which is enhanced with stylish French doors that create a light-filled and welcoming atmosphere. Step outside to an oversized fenced backyard proving both privacy and security. The spacious Primary Suite boasts a generous walk-in closet, while the two additional bedrooms also feature walk-in closets and provides plenty of storage for the whole family. With a fairly new roof and AC unit, this property offers peace of mind for years to come. Plus, with no HOA, you’ll enjoy flexibility and freedom. Conveniently located just minutes from Rock Spring Park and Highway 429, this home combines comfort, convenience, and style. Don’t miss the opportunity to own this move-in-ready gem, you will love it and want to call it home!
Financial Considerations
Price:
$330,000
HOA Fee:
N/A
Tax Amount:
$2447
Price per SqFt:
$244.26
Tax Legal Description:
Kelly Park Hills Unit 1 13/98 Lot 45
Exterior Features
Lot Size:
9531
Lot Features:
N/A
Waterfront:
No
Parking Spaces:
N/A
Parking:
Driveway, Garage Door Opener
Roof:
Shingle
Pool:
No
Pool Features:
N/A
Interior Features
Bedrooms:
3
Bathrooms:
2
Heating:
Central, Electric
Cooling:
Central Air
Appliances:
Built-In Oven, Cooktop, Dishwasher, Disposal, Electric Water Heater, Exhaust Fan, Refrigerator
Furnished:
No
Floor:
Carpet, Concrete, Laminate, Tile
Levels:
One
Additional Features
Property Sub Type:
Single Family Residence
Style:
N/A
Year Built:
1989
Construction Type:
Block
Garage Spaces:
Yes
Covered Spaces:
N/A
Direction Faces:
North
Pets Allowed:
No
Special Condition:
None
Additional Features:
French Doors, Sidewalk
Additional Features 2:
N/A
Map
- Address1132 BARDWELL CT
Featured Properties