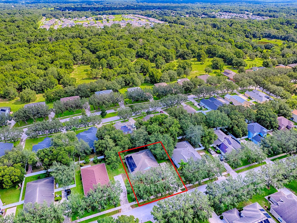
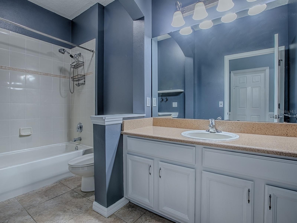
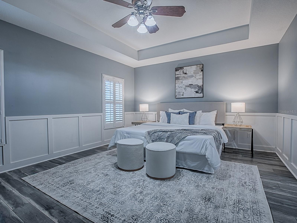
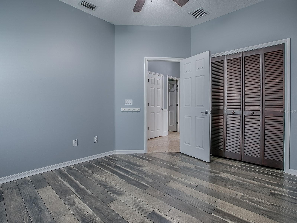
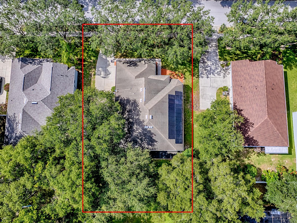
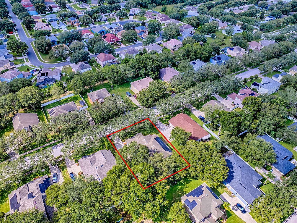
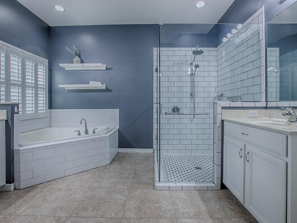
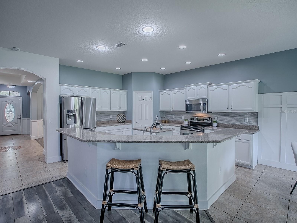
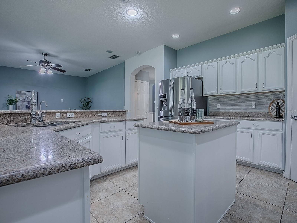
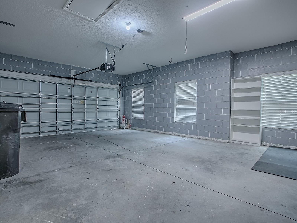
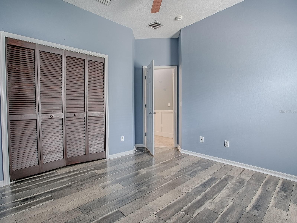
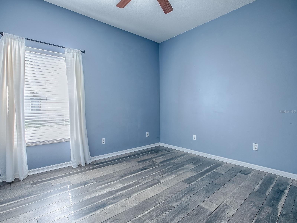
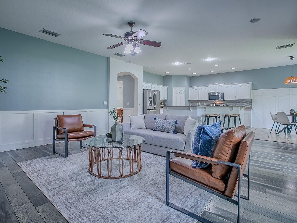
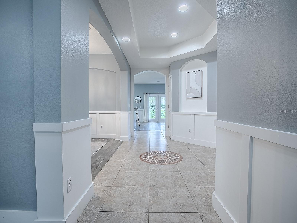
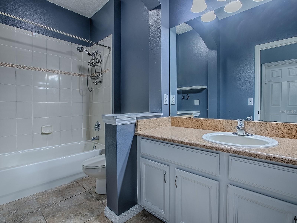
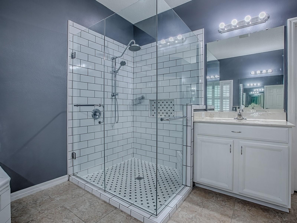
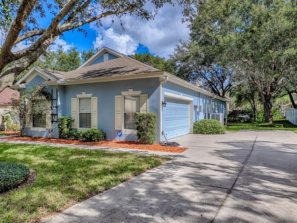
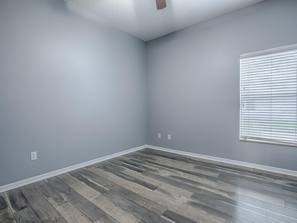
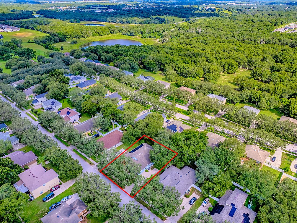
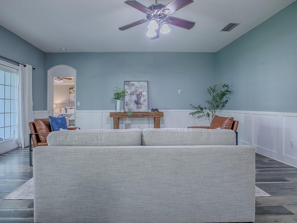
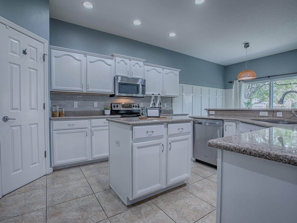
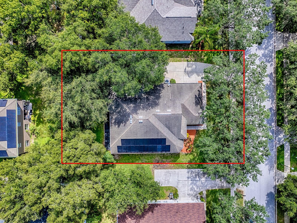
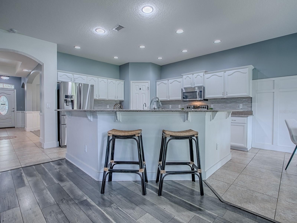
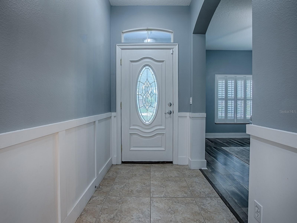
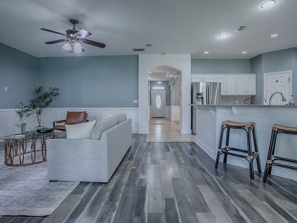
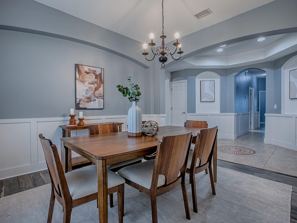
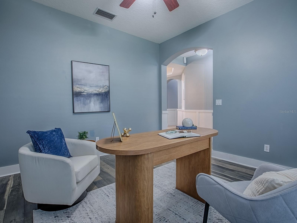
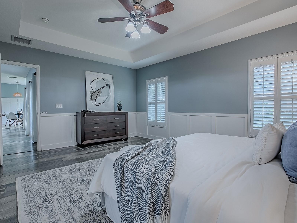
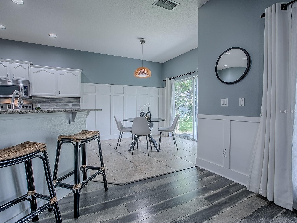
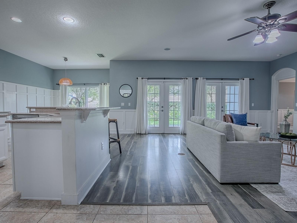
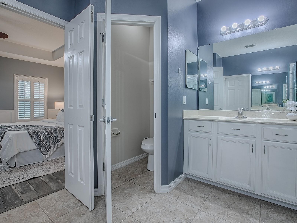
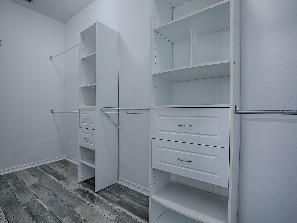
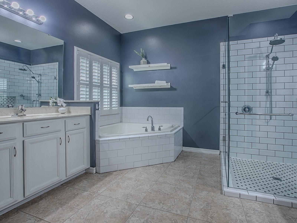
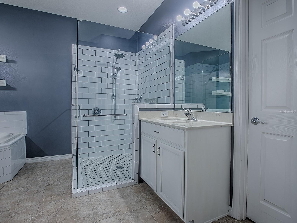
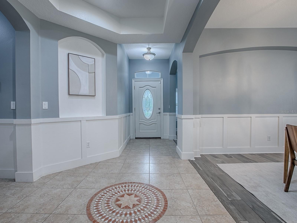
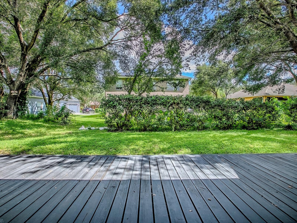
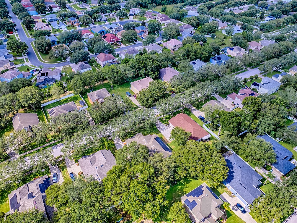
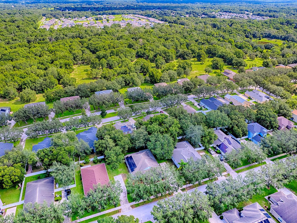
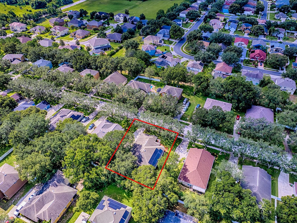
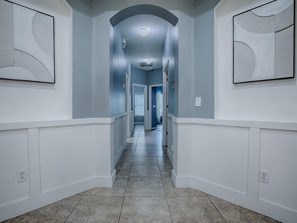
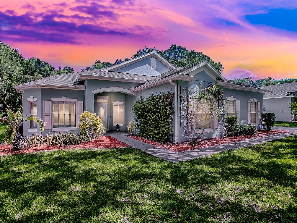
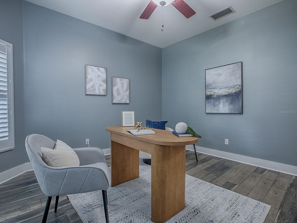
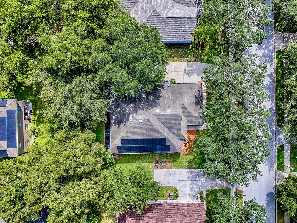
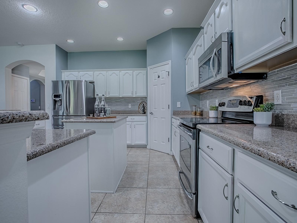
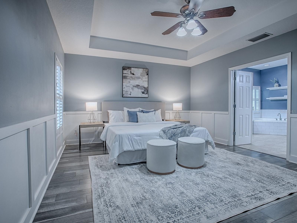
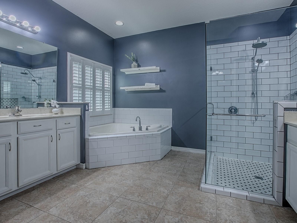
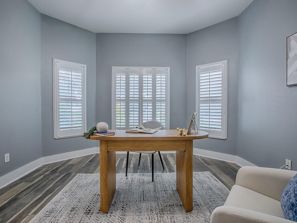
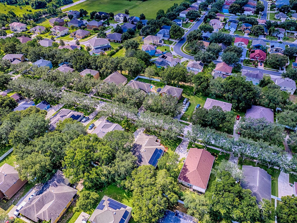
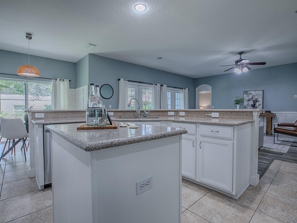
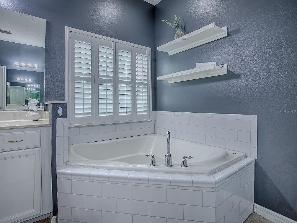
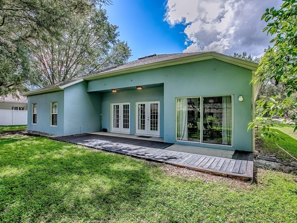
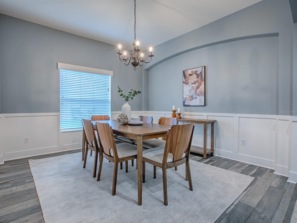
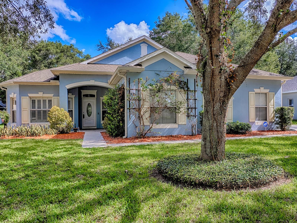
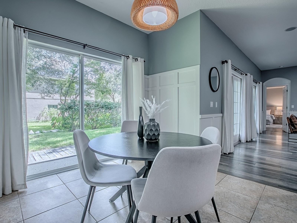
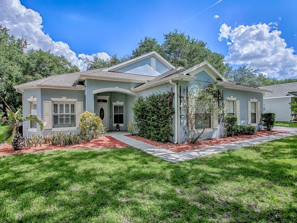
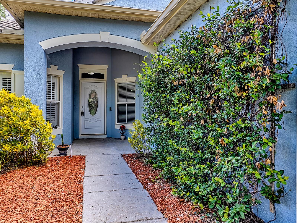
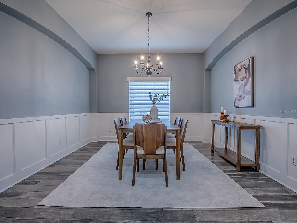
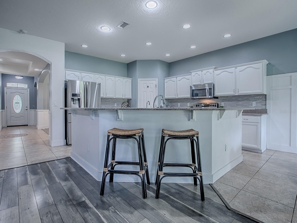
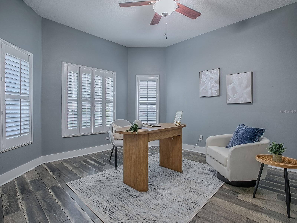
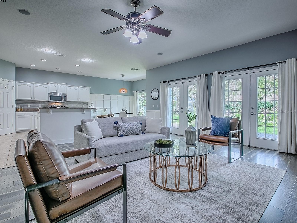
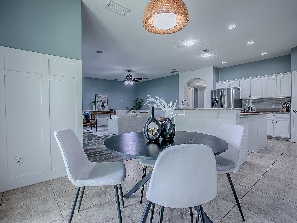
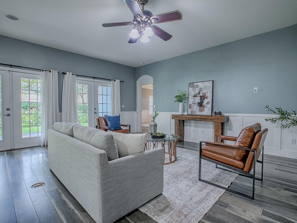
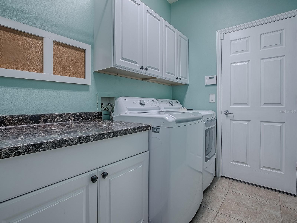
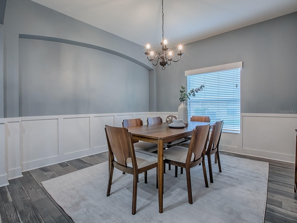
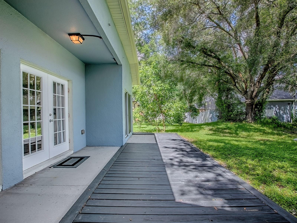
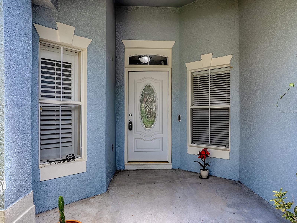
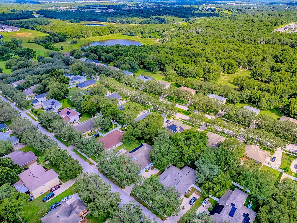
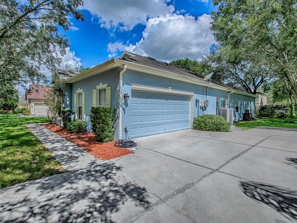
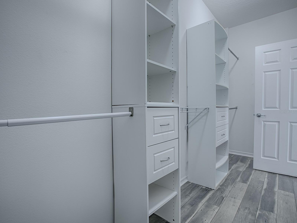
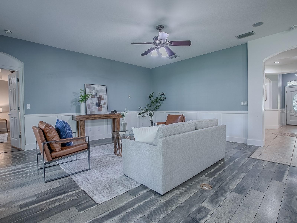
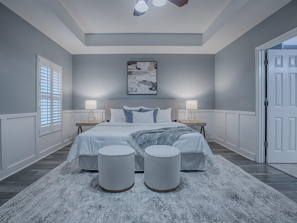
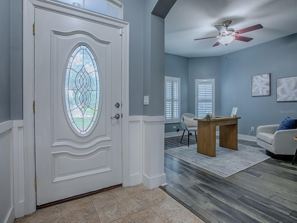
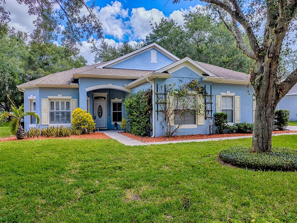
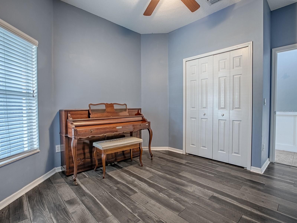
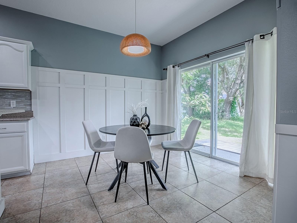
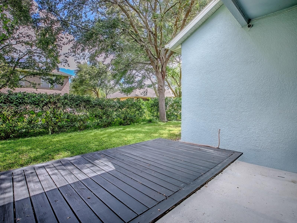
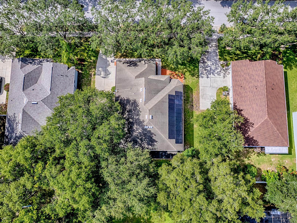
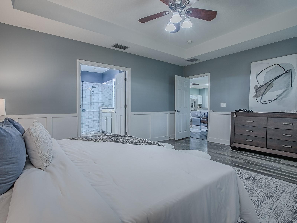
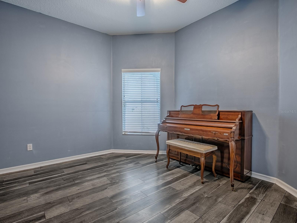
Active
895 SILVERTIP RD
$475,000
Features:
Property Details
Remarks
The home you’ve been waiting for – this updated ONE STORY 4/2 + flex space is the perfect entertaining and family home, awaiting its next owner. The split plan with high ceilings and an open kitchen to the Great Room is perfect for today’s modern lifestyles. Upgrades include luxury vinyl plank flooring, a newly tiled master bath, granite countertops in the kitchen, and stainless steel appliances. The primary bedroom features a spacious walk-in closet complete with built-in storage shelves, offering the perfect foundation to create the closet of your dreams. Amazing drama has been created with extensive WAINSCOTING woodwork added throughout the home. The versatile flex space can be a formal living room, office, playroom, den, exercise room, or whatever fits your lifestyle best. An oversized side-entry garage not only adds to the curb appeal but also provides extra storage and functionality. This abode also sits on a lovely private 1/4 acre lot in the picturesque rolling hills area of Apopka—an area known for its beauty, charm, and peaceful surroundings. The upscale subdivision has tree-lined streets that keep homes nicely shaded, as well as community amenities including a sparkling pool, a playground, and a park for your enjoyment. There are 21 solar panels on the roof that have been fully paid for, giving you a monthly electric bill of about $100 dollars. AC was replaced in 2021, and the water heater in 2022. Home is approximately 2 miles from Apopka High School and close to the 451, 429, and 414 highways. Kelly Park Springs, Wekiva Springs, and Jason Dwelley Recreational Park are nearby, and Mount Dora is just a short 20-minute drive for great shopping, dining, boat rides, and year-round festivals.
Financial Considerations
Price:
$475,000
HOA Fee:
220
Tax Amount:
$6037.49
Price per SqFt:
$197.67
Tax Legal Description:
OAK HILL RESERVE, PHASE 1 60/104 LOT 82
Exterior Features
Lot Size:
10199
Lot Features:
N/A
Waterfront:
No
Parking Spaces:
N/A
Parking:
Garage Faces Side, Oversized
Roof:
Shingle
Pool:
No
Pool Features:
N/A
Interior Features
Bedrooms:
4
Bathrooms:
2
Heating:
Central
Cooling:
Central Air
Appliances:
Dishwasher, Disposal, Dryer, Freezer, Microwave, Range, Refrigerator, Washer, Water Purifier
Furnished:
No
Floor:
Luxury Vinyl, Tile
Levels:
One
Additional Features
Property Sub Type:
Single Family Residence
Style:
N/A
Year Built:
2005
Construction Type:
Block, Stucco
Garage Spaces:
Yes
Covered Spaces:
N/A
Direction Faces:
South
Pets Allowed:
Yes
Special Condition:
None
Additional Features:
French Doors, Lighting, Private Mailbox, Rain Gutters, Sidewalk, Sliding Doors
Additional Features 2:
Please contact HOA for any and all restrictions
Map
- Address895 SILVERTIP RD
Featured Properties