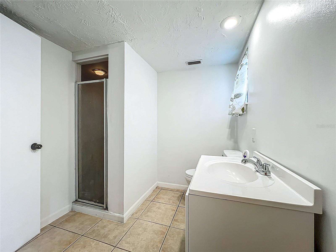
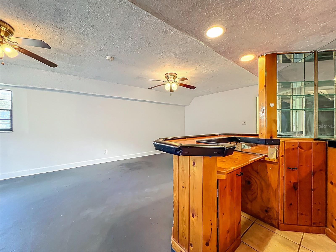
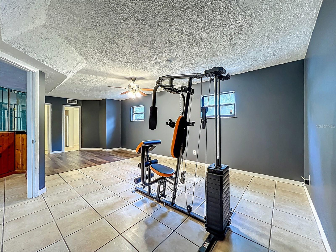
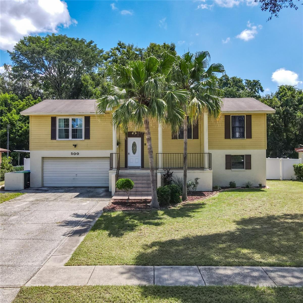
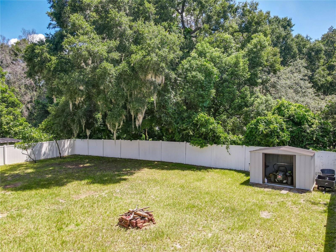
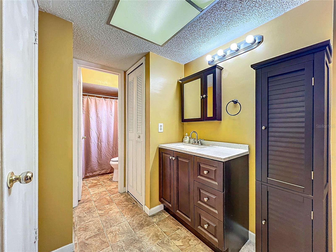
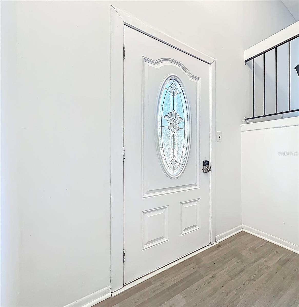
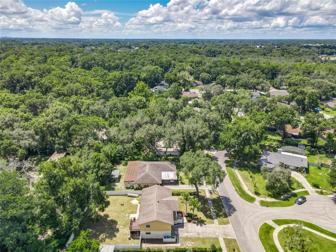
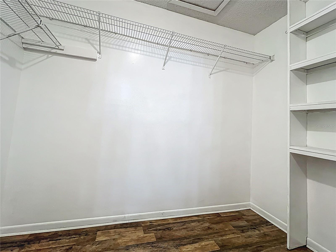
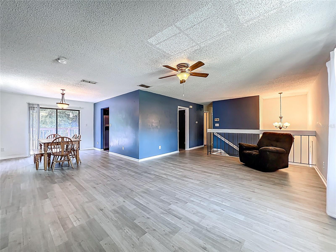
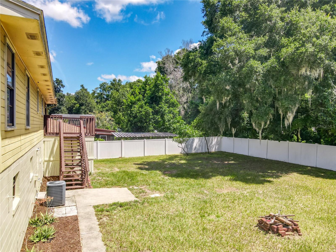
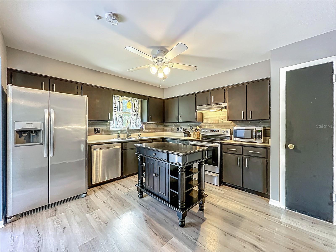
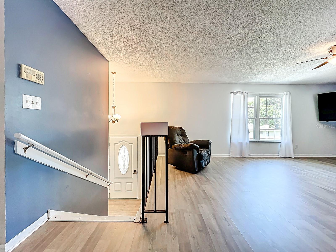
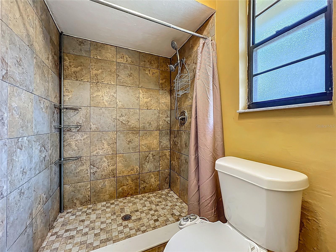
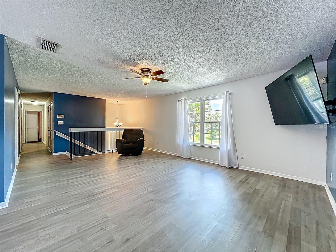
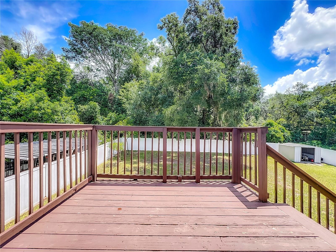
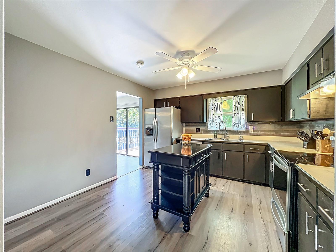
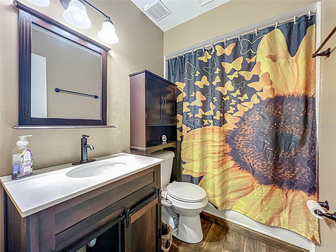
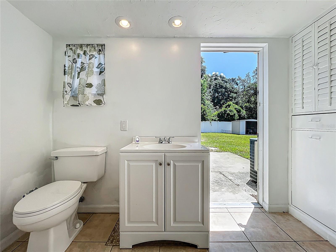
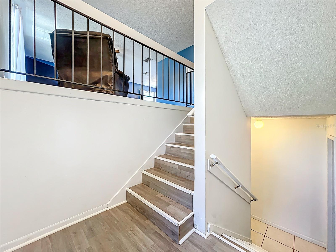
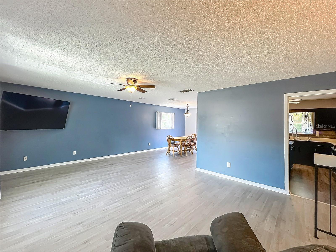
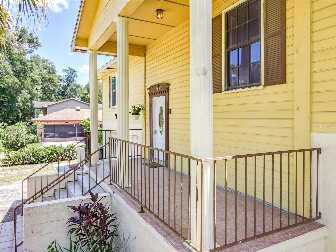
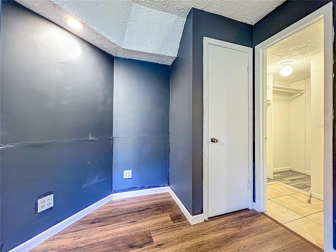
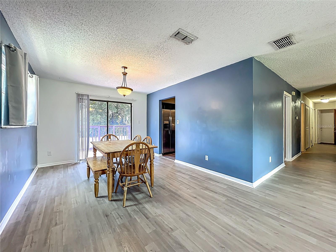
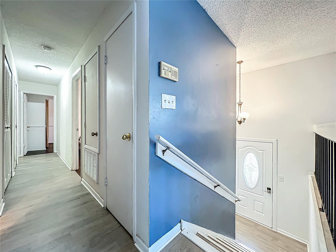
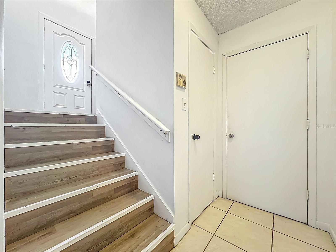
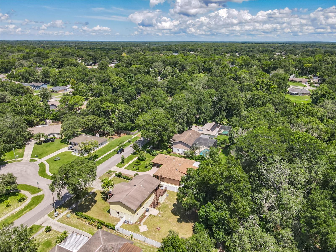
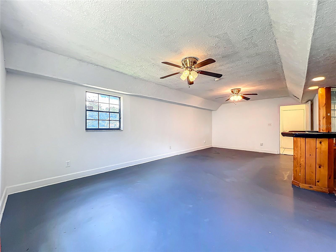
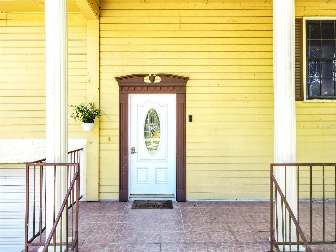
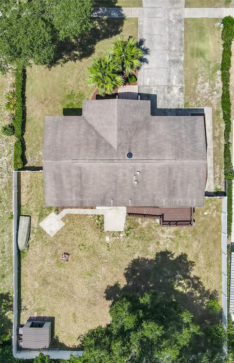
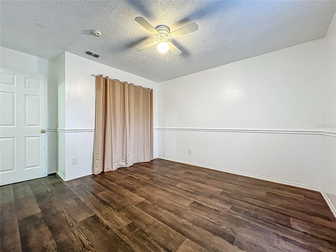
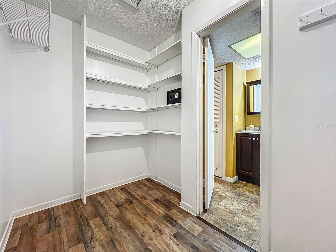
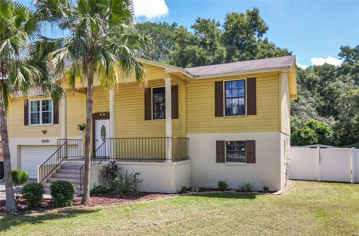
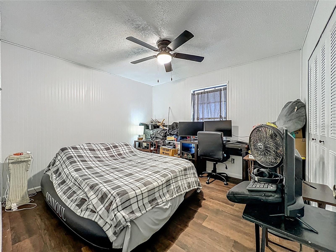
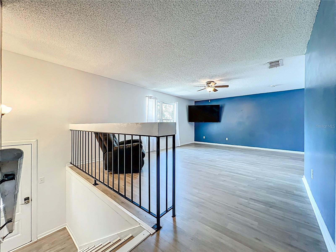
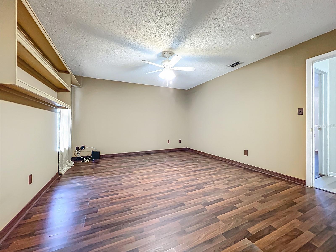
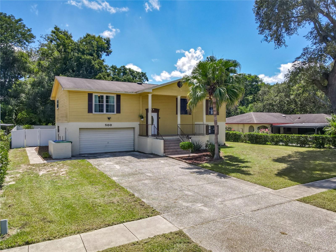
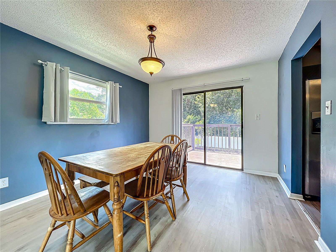
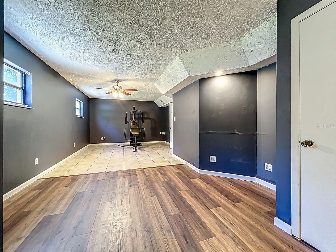
Active
500 BISON CIR
$454,500
Features:
Property Details
Remarks
Welcome to this beautiful community of Rolling Oaks! This Split-Level home is well designed for family life. A lower level with private entrance to the backyard is great for multi-generational in-law living, teenagers, tenants, a daycare, home office, personal training gym, game room, media room, and a whole host of possibilities! Currently, there is a full bathroom, living area with an entertainment bar, bedroom with a walk-in closet. There are pipes and electrical behind the walls to easily install a kitchen. As you enter the front door, walk upstairs to the living room, kitchen, dining room, along with three bedrooms, which includes the primary bedroom with en suite and another hallway bathroom. The freshly painted eat-in kitchen boasts stainless steel appliances, under sink reverse osmosis water system, center island and pantry. The large living room has new laminate flooring, argon gas windows, fresh paint and a large 65" TV that remains with the home. The freshly painted dining room has new flooring that leads out to the deck. This spacious deck is great for summer grilling and relaxing. The large backyard has new vinyl fencing with orange and lemon fruit trees. Newer storage shed in the backyard, for all your gardening supplies. There is room in the backyard for a pool, boat or RV and there are no HOA fees. Excellent location with quick access to nearby shopping, restaurants, Wekiva Springs State Park, Hwy 436/Semoran Blvd, SR 429 and I-4! This is a wonderfully well-cared-for home and will no doubt go quickly!
Financial Considerations
Price:
$454,500
HOA Fee:
N/A
Tax Amount:
$4173
Price per SqFt:
$195.82
Tax Legal Description:
ROLLING OAKS UNIT 4 17/15 LOT 234
Exterior Features
Lot Size:
11151
Lot Features:
Sidewalk, Paved
Waterfront:
No
Parking Spaces:
N/A
Parking:
Driveway, Garage Door Opener, RV Access/Parking
Roof:
Shingle
Pool:
No
Pool Features:
N/A
Interior Features
Bedrooms:
4
Bathrooms:
3
Heating:
Electric
Cooling:
Central Air
Appliances:
Dishwasher, Disposal, Dryer, Electric Water Heater, Kitchen Reverse Osmosis System, Microwave, Range, Refrigerator, Washer, Water Filtration System, Water Softener
Furnished:
Yes
Floor:
Laminate, Tile
Levels:
Multi/Split
Additional Features
Property Sub Type:
Single Family Residence
Style:
N/A
Year Built:
1989
Construction Type:
Block, Stucco
Garage Spaces:
Yes
Covered Spaces:
N/A
Direction Faces:
West
Pets Allowed:
Yes
Special Condition:
None
Additional Features:
Sidewalk, Sliding Doors, Storage
Additional Features 2:
N/A
Map
- Address500 BISON CIR
Featured Properties