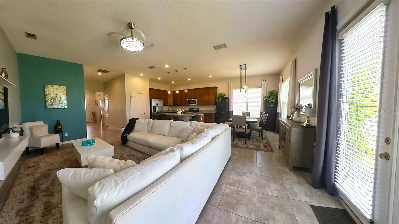
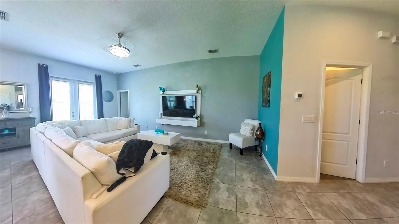
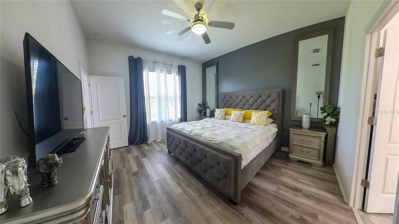
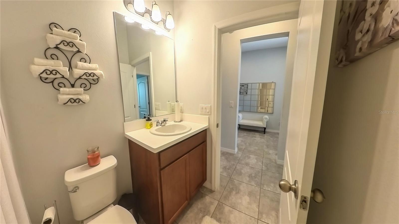
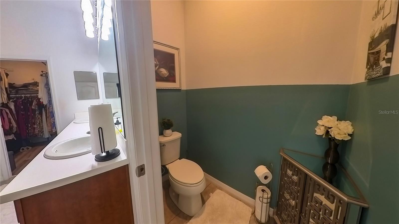
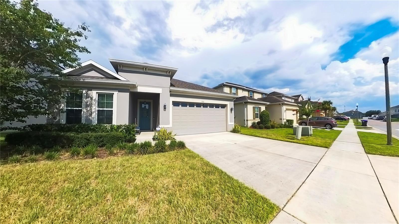
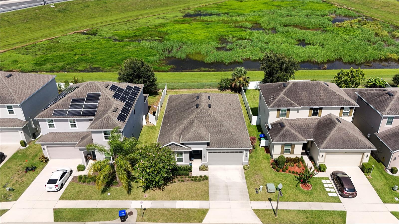
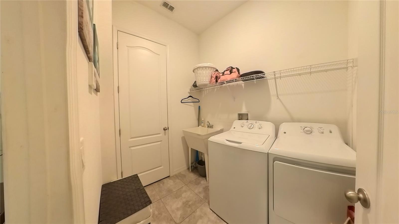
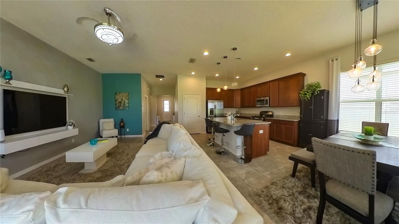
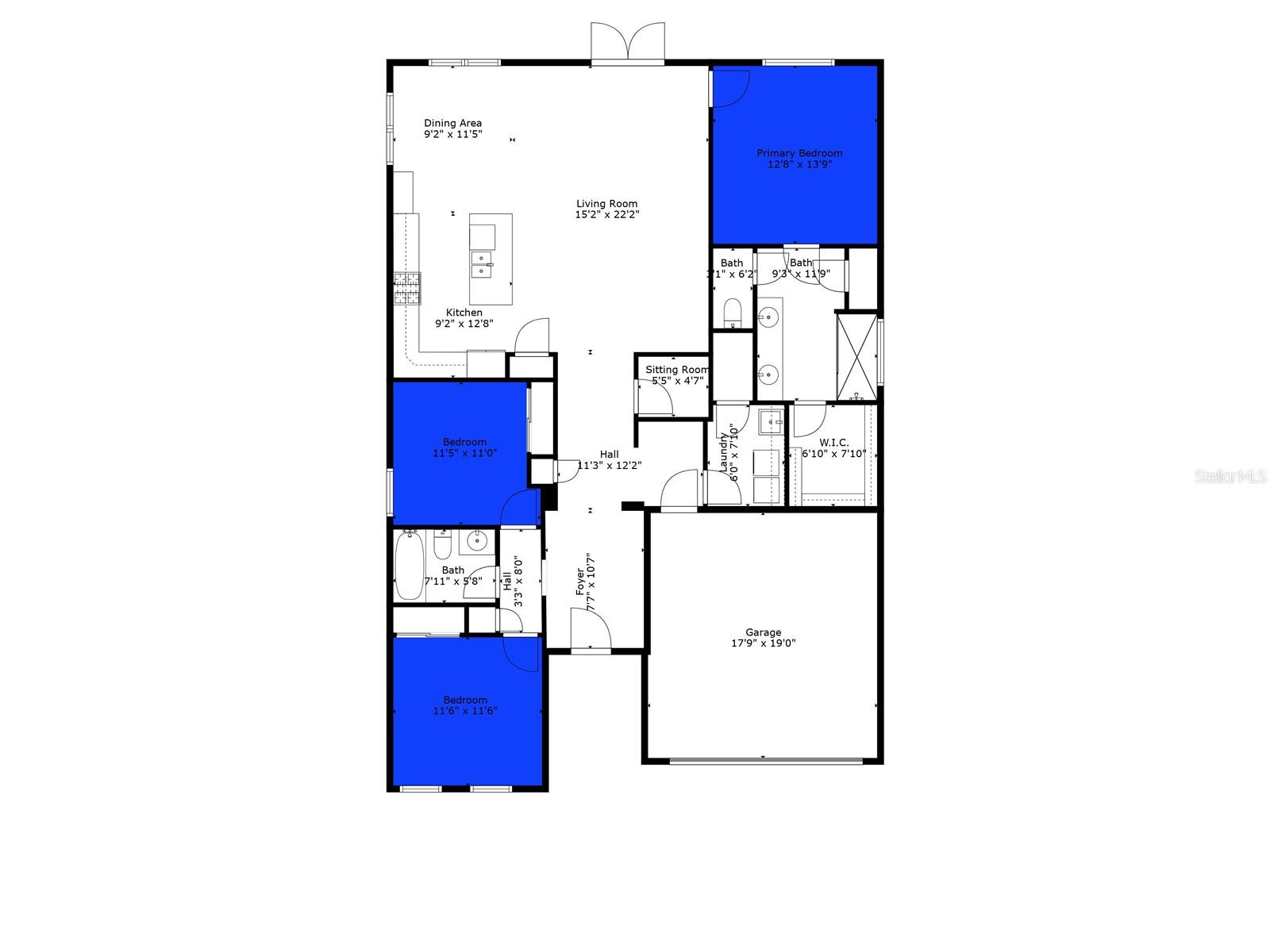
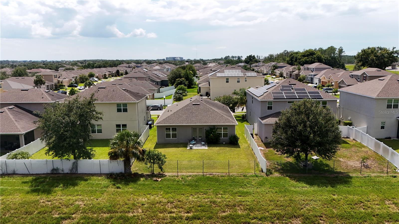
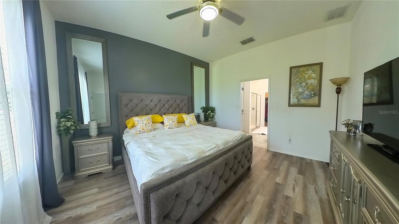
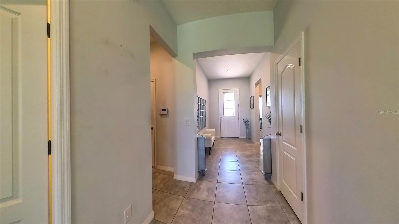
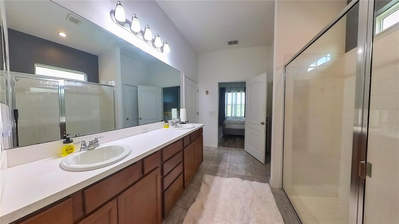
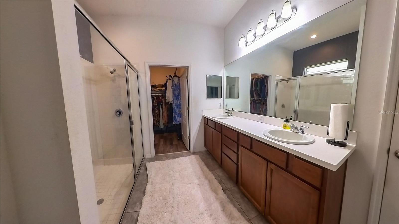
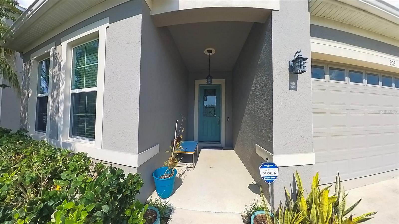
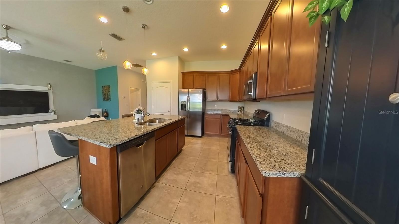
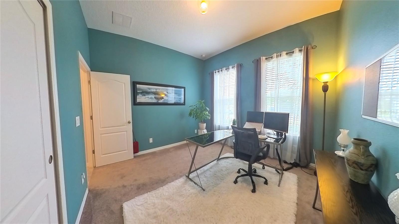
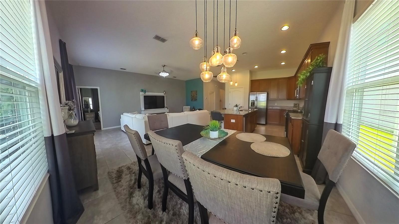
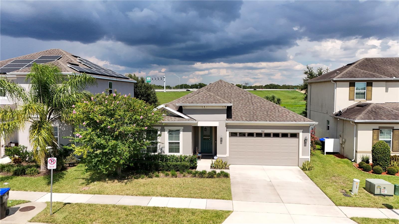
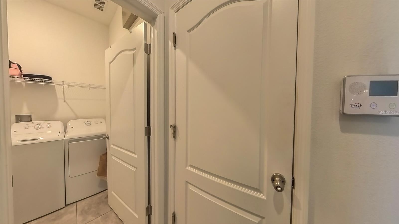
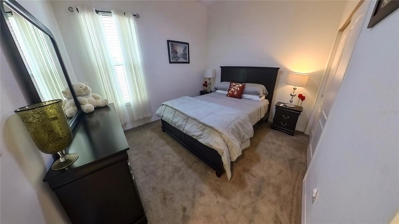
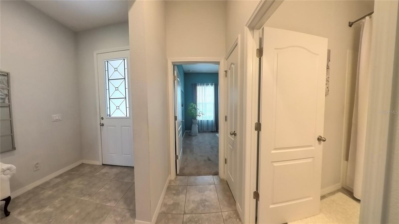
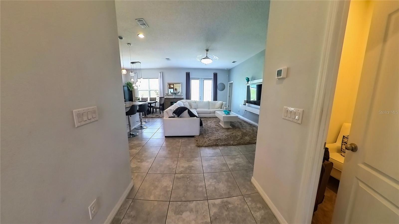
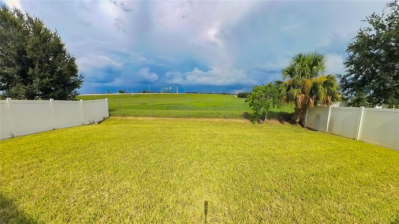
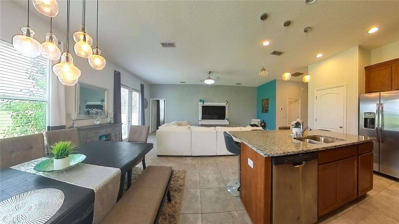
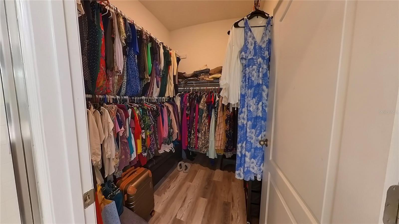
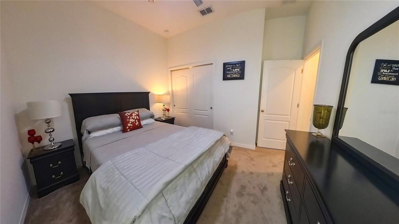
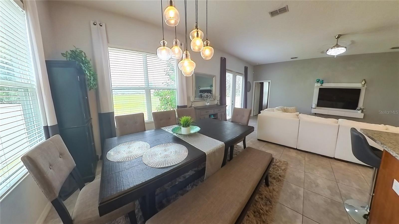
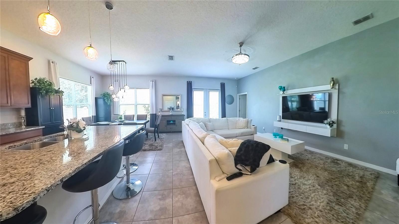
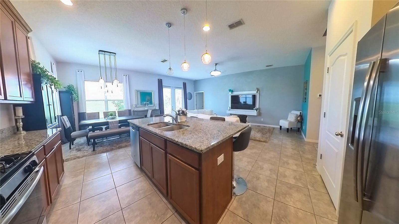
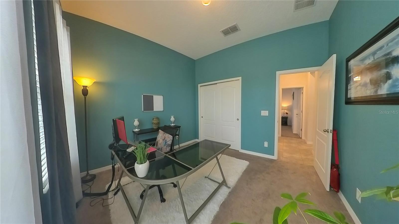
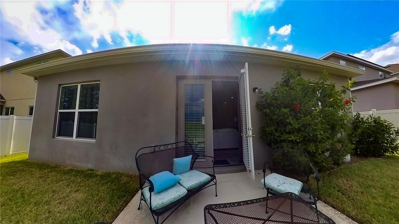
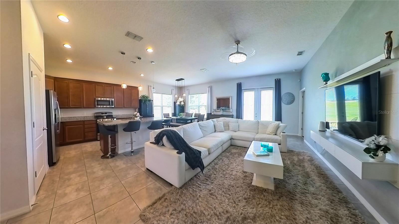
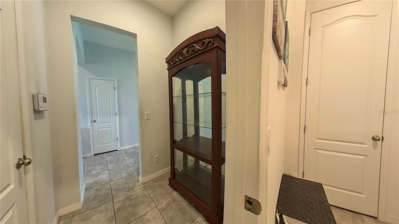
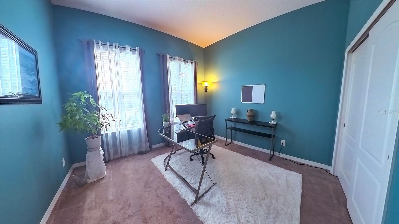
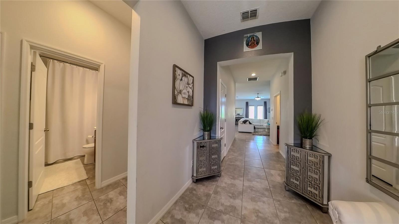
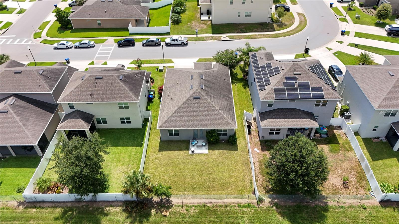
Active
902 GRAND HILLTOP DR
$414,900
Features:
Property Details
Remarks
Embrace peaceful surroundings and modern convenience in this 2018-built 3-bedroom, 2-bath home offering nearly 1,800 sq ft of open-concept living space, tucked away in a quiet corner of Hilltop Reserve Phase 3 with a lush evergreen backdrop and no rear neighbors. At the heart of the home, the living, dining, and kitchen areas flow together in one expansive, open space—ideal for family time or entertaining—while quality finishes like solid wood cabinets, stone countertops, and easy-care laminate and tile flooring (with cozy carpet in the bedrooms) add a touch of modern elegance. The attached two-car garage comes equipped with an electric vehicle charging station, reflecting the home’s EV-ready, forward-thinking design. Step outside to your private back porch and garden oasis, which overlook a tranquil green space and are kept lush by an irrigation system—an ideal setting for morning coffee or winding down at dusk. As part of Hilltop Reserve, you’ll enjoy community perks like a clubhouse, pool, playground, and neighborhood sidewalks, and you’re just minutes from the 414 and 429 beltways for an easy commute to Orlando and beyond.
Financial Considerations
Price:
$414,900
HOA Fee:
83
Tax Amount:
$3804
Price per SqFt:
$231.53
Tax Legal Description:
HILLTOP RESERVE PHASE 3 92/64 LOT 159
Exterior Features
Lot Size:
6361
Lot Features:
N/A
Waterfront:
No
Parking Spaces:
N/A
Parking:
Driveway, Electric Vehicle Charging Station(s), Garage Door Opener, Garage Faces Side, Ground Level, Guest
Roof:
Shingle
Pool:
No
Pool Features:
N/A
Interior Features
Bedrooms:
3
Bathrooms:
2
Heating:
Central, Electric
Cooling:
Central Air
Appliances:
Built-In Oven, Convection Oven, Cooktop, Dishwasher, Disposal, Dryer, Microwave, Refrigerator, Washer
Furnished:
Yes
Floor:
Carpet, Ceramic Tile, Laminate
Levels:
One
Additional Features
Property Sub Type:
Single Family Residence
Style:
N/A
Year Built:
2018
Construction Type:
Concrete, Stucco
Garage Spaces:
Yes
Covered Spaces:
N/A
Direction Faces:
West
Pets Allowed:
No
Special Condition:
None
Additional Features:
Garden, Rain Gutters, Sidewalk, Sprinkler Metered
Additional Features 2:
Buyer and Buyers agent must independently verify all possible leasing restrictions.
Map
- Address902 GRAND HILLTOP DR
Featured Properties