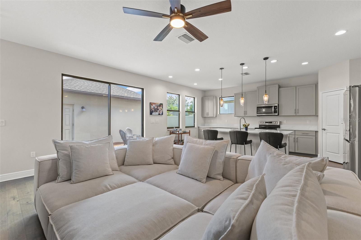
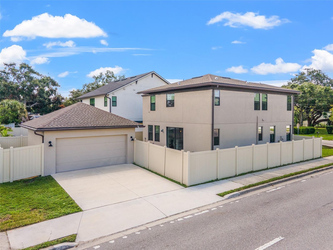
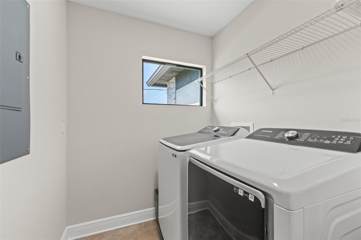
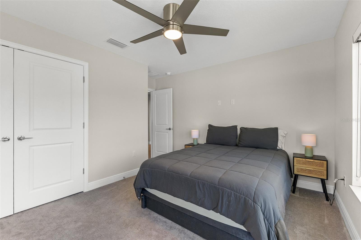
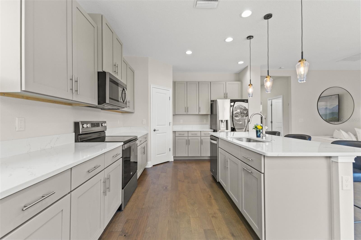
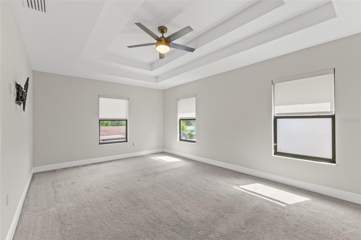
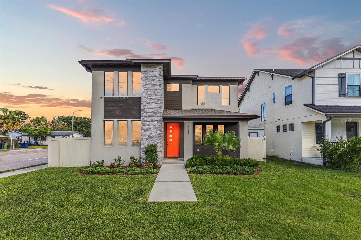
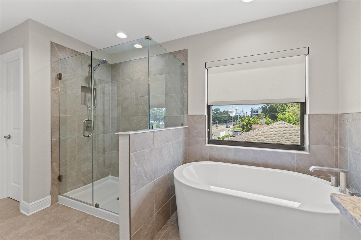
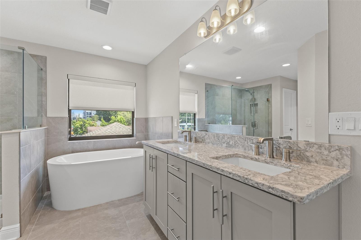
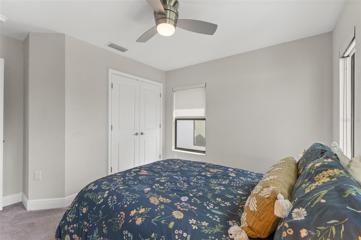
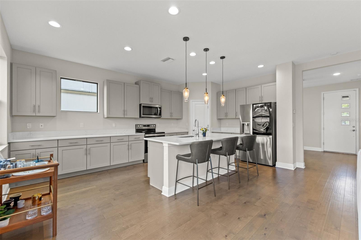
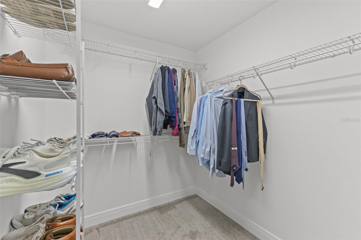
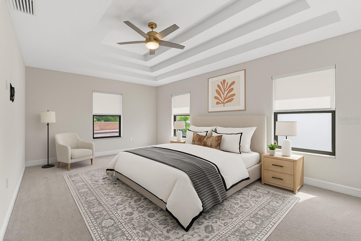
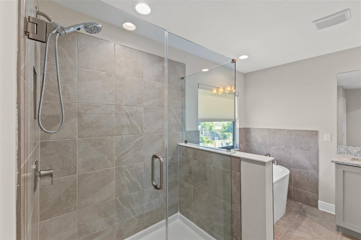
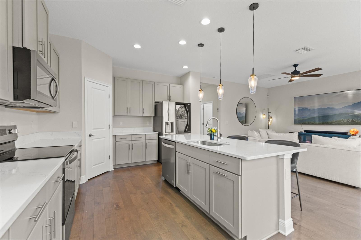
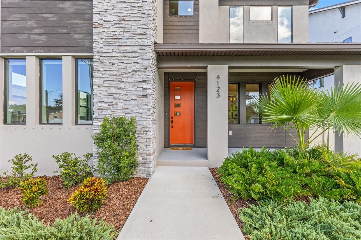
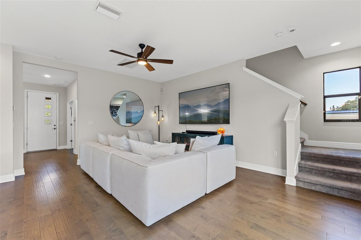
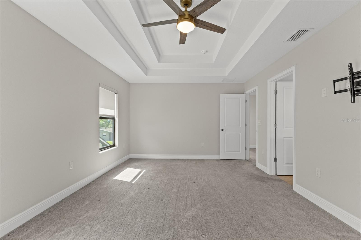
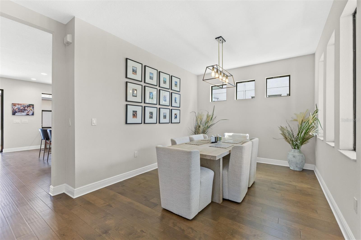
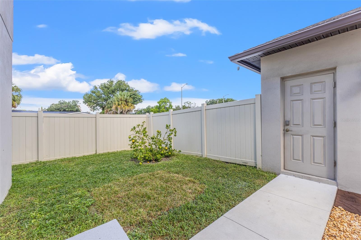
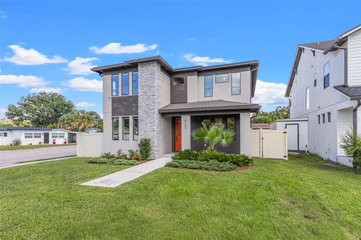
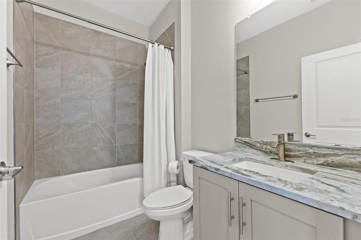
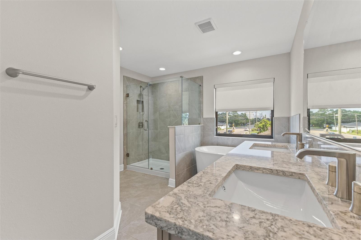
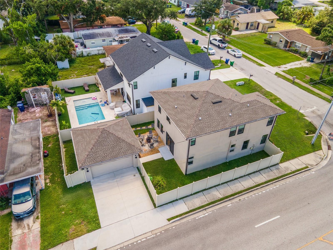
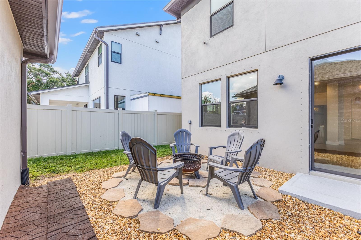
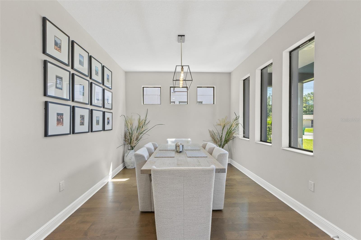
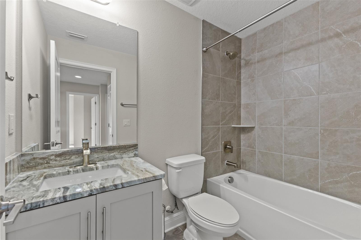
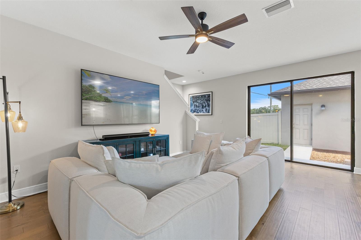
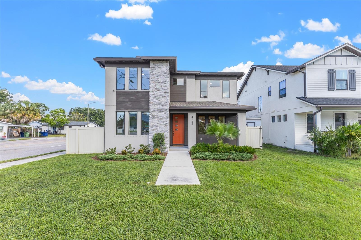
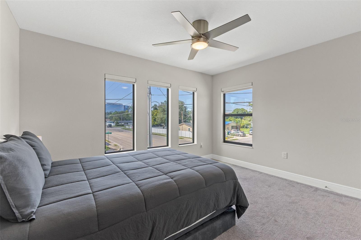
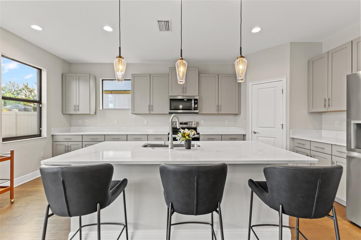
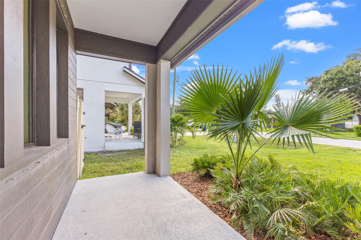
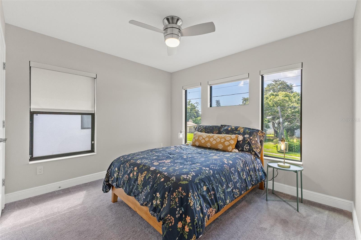
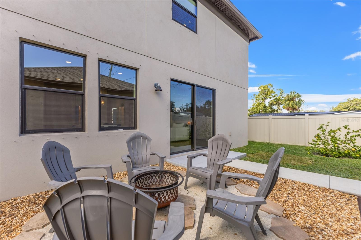
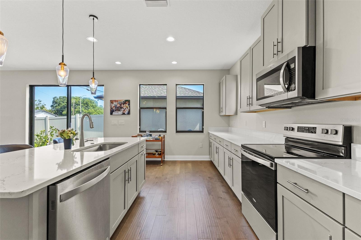
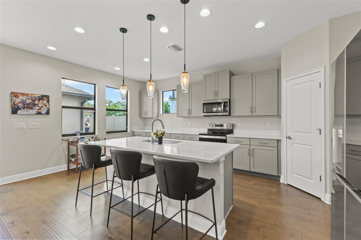
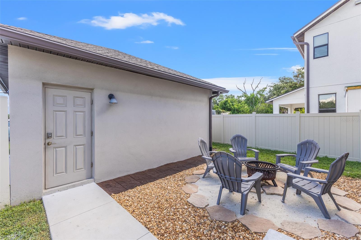
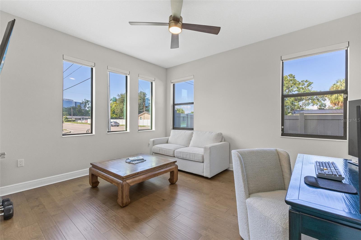
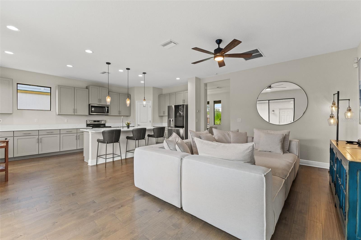
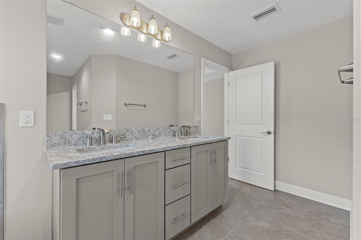
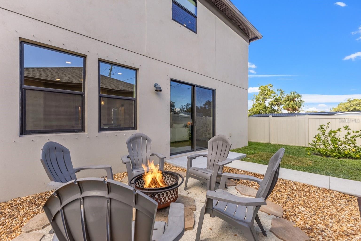
Active
4123 W LA SALLE ST
$684,990
Features:
Property Details
Remarks
Welcome to your dream home in the heart of Tampa! Built in 2022, this stunning 4-bedroom, 3-bathroom residence combines modern design with everyday comfort. From the moment you arrive, you’ll notice the attention to detail—from the clean architectural lines to the thoughtfully landscaped exterior. Inside, you’re greeted with an open-concept floor plan featuring high ceilings, abundant natural light, and stylish finishes throughout. The gourmet kitchen boasts sleek cabinetry, quartz countertops, stainless steel appliances, and a spacious island perfect for gatherings. The living and dining areas flow seamlessly, creating the ideal space for both entertaining and relaxing. The home offers a full bedroom and bath on the main level, perfect for guests or a private office. Upstairs, you’ll find a spacious primary suite with a spa-like bathroom, walk-in closet, and dual vanities. Two additional bedrooms and a full bath provide plenty of room for family or visitors. Step outside to enjoy your private fenced-in backyard, perfect for outdoor dining, play, or simply unwinding in your own retreat. A detached two-car garage provides secure parking and extra storage. Located just minutes from International Plaza, Tampa International Airport, Midtown, and Downtown Tampa, this home places you at the center of it all—close to premier dining, shopping, and entertainment. Don’t miss this opportunity to own a like-new home in one of Tampa’s most desirable locations!
Financial Considerations
Price:
$684,990
HOA Fee:
N/A
Tax Amount:
$8331.36
Price per SqFt:
$300.57
Tax Legal Description:
BELVEDERE PARK LOT 1 LESS W 4 FT FOR ST BLOCK 5
Exterior Features
Lot Size:
4738
Lot Features:
City Limits, Sidewalk, Paved
Waterfront:
No
Parking Spaces:
N/A
Parking:
Driveway, Garage Door Opener
Roof:
Shingle
Pool:
No
Pool Features:
N/A
Interior Features
Bedrooms:
4
Bathrooms:
3
Heating:
Central
Cooling:
Central Air
Appliances:
Dishwasher, Disposal, Electric Water Heater, Microwave, Range
Furnished:
No
Floor:
Carpet, Ceramic Tile
Levels:
Two
Additional Features
Property Sub Type:
Single Family Residence
Style:
N/A
Year Built:
2022
Construction Type:
Block, Stone, Stucco
Garage Spaces:
Yes
Covered Spaces:
N/A
Direction Faces:
South
Pets Allowed:
Yes
Special Condition:
None
Additional Features:
Hurricane Shutters, Lighting, Rain Gutters, Sidewalk
Additional Features 2:
Contact governing municipality to verify any leasing restrictions.
Map
- Address4123 W LA SALLE ST
Featured Properties