



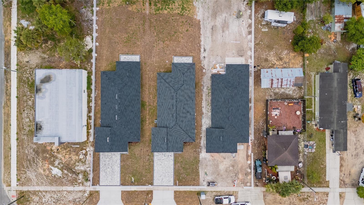
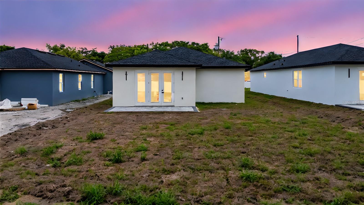
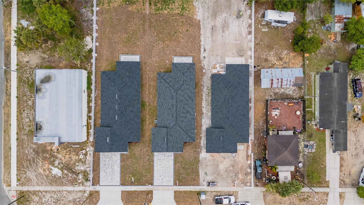
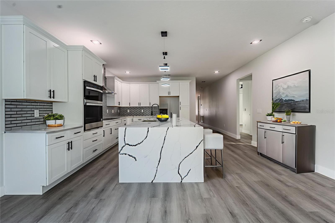

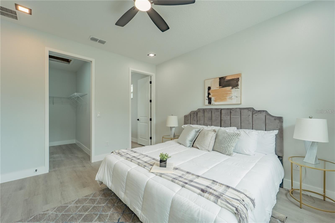



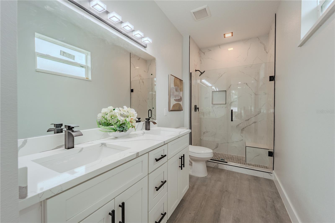


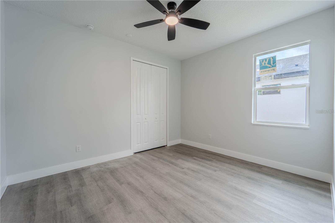
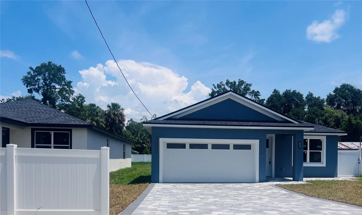
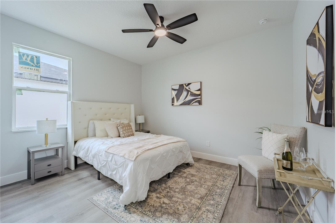
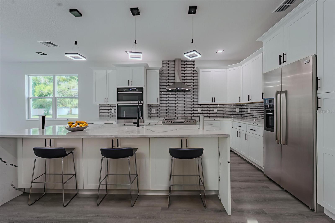
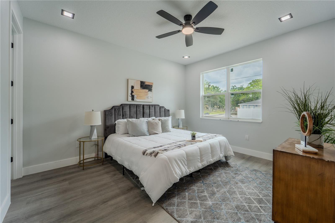

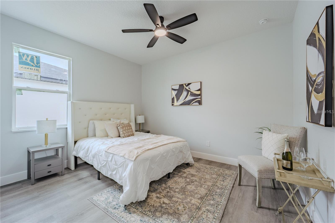
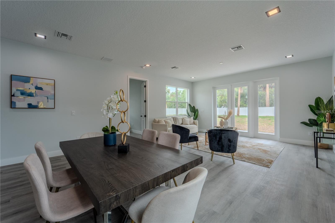
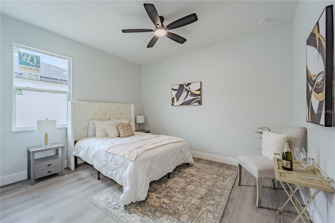




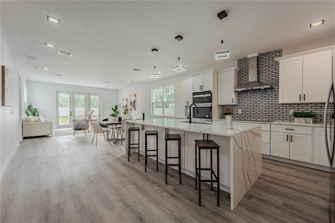
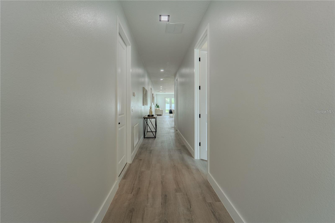

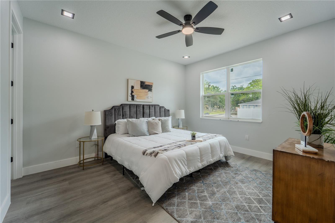
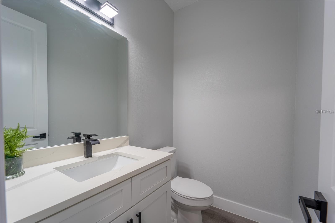

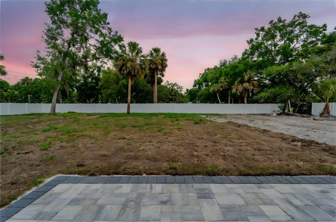

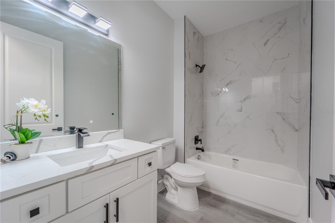
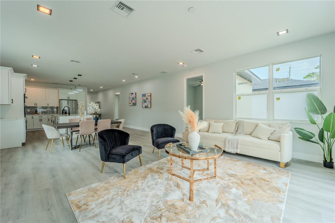
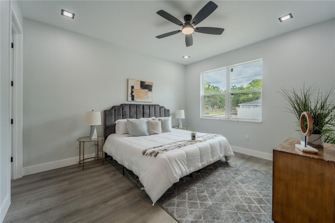


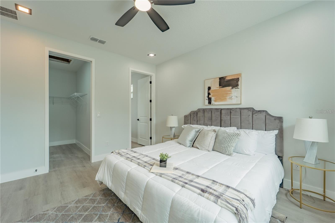

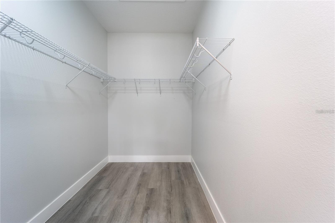

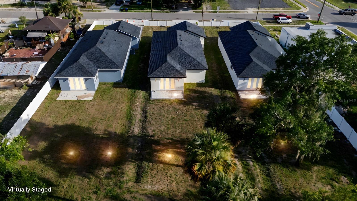
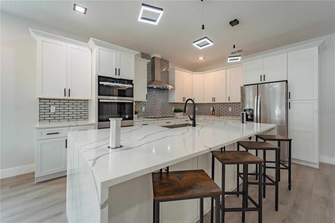

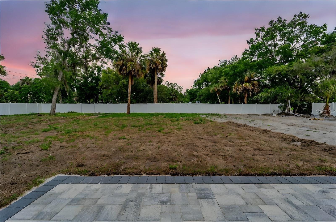
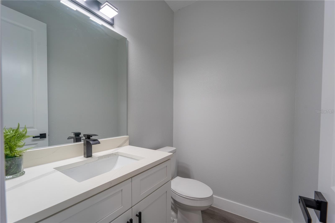

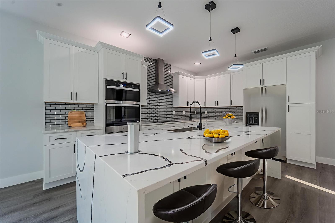



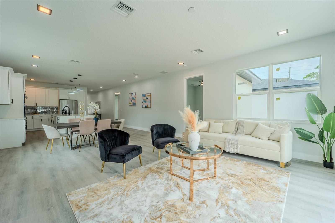
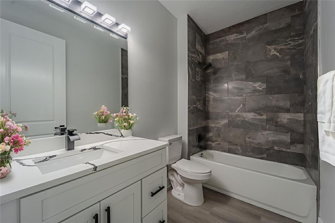










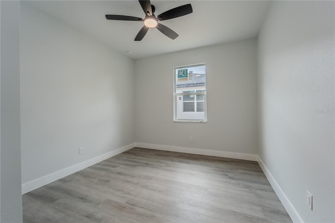


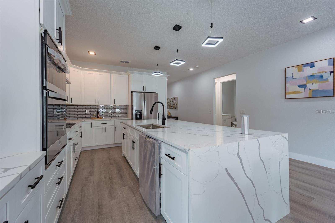
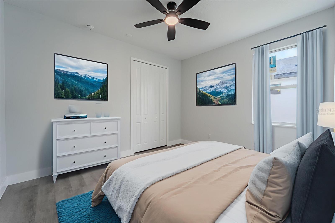
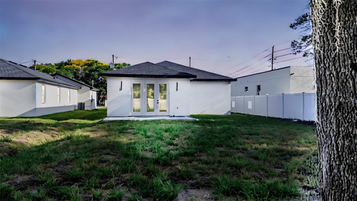
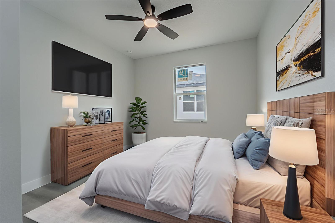
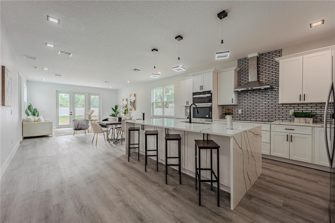
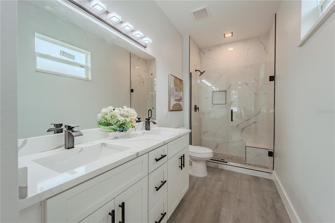
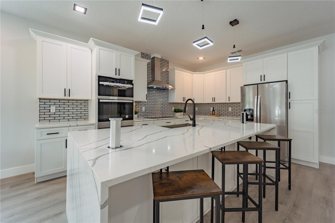

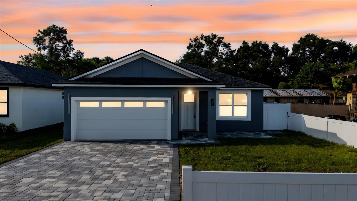
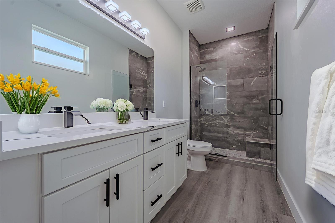

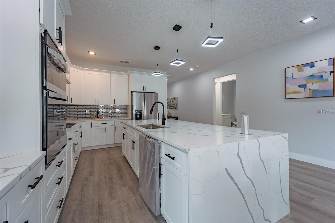
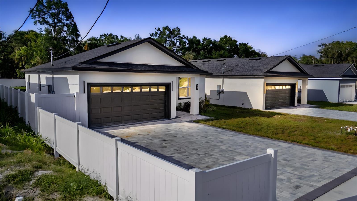

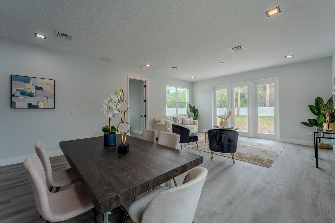
Active
63 W 10TH ST
$449,900
Features:
Property Details
Remarks
One or more photo(s) has been virtually staged. Under Construction. New Construction in Apopka – Hometown Heroes Program Eligible! Hometown Heroes Orlando FL | Homebuyer Assistance Program Description: The Florida Hometown Heroes Program is back! Get down payment and closing cost assistance to buy your Orlando home. _____________________________________________________________________________________________________________ Pagar el alquiler es difícil... ¡Construir equidad es mejor! Cada mes que gastas en alquiler es dinero que nunca volverás a ver. En cambio, ¡convirtamos esos pagos en una inversión en su futuro! Beneficios de ser propietario de una vivienda: • Genere capital con cada pago • Ganar estabilidad (sin aumentos repentinos de alquiler) • Disfrute de beneficios fiscales como propietario de una vivienda • Crea un hogar que sea realmente tuyo • Invierta en el futuro y el legado de su familia ¡Vamos a obtener su aprobación previa hoy! Ya sea que se trate de su primera casa, una nueva construcción o una propiedad de inversión, encontraremos el programa adecuado para USTED. Llame / Envíe un mensaje de texto: 4 Agente de bienes raíces Los buscadores de propietarios construyen bienes raíces Asesores inmobiliarios e hipotecarios de Florida Únase a nosotros esta semana | ¡Después de la EXTRAVAGANCIA DE LA VENTA DEL DÍA DEL TRABAJO! Deje de alquilar: ¡comience a ser propietario en Apopka ESTE fin de semana! Casa Abierta Modelo Manhattan 4 Camas | 2.5 Baños | Garaje para 2 coches 9,200+ pies cuadrados Lote | SIN HOA | Techos de 12 pies ¡Especial: Obtén Preaprobación en el Lugar! FHA | VA | USDA | Convencional | ITIN | Préstamos con Extractos Bancarios Subvenciones para Héroes Locales Disponibles AHORA! 53, 59 y 63 10th St. Apopka, FL 32703 Llama/Text: The Landlord Finders® y Magic Houses Development #ApopkaHomes #VentaDelDíaDelTrabajo #CasaAbierta #NuevaConstrucción #PropiedadDeCasa #OrlandoRealEstate #HéroesLocales We Welcome VA Buyers! We Thank You for Your Service! | Central Florida Real Estate | New Homes in Apopka Florida | NO HOA | Relocating | Local Hospitals | Downtown Apopka | In House Lenders!
Financial Considerations
Price:
$449,900
HOA Fee:
N/A
Tax Amount:
$684.61
Price per SqFt:
$235.8
Tax Legal Description:
HENDERSON CORNERS 114/87 LOT 1
Exterior Features
Lot Size:
9253
Lot Features:
Cleared
Waterfront:
No
Parking Spaces:
N/A
Parking:
N/A
Roof:
Shingle
Pool:
No
Pool Features:
N/A
Interior Features
Bedrooms:
4
Bathrooms:
3
Heating:
Central
Cooling:
Central Air
Appliances:
Built-In Oven, Cooktop, Dishwasher, Disposal, Dryer, Exhaust Fan, Ice Maker, Microwave, Range, Range Hood, Refrigerator, Washer
Furnished:
No
Floor:
Luxury Vinyl
Levels:
One
Additional Features
Property Sub Type:
Single Family Residence
Style:
N/A
Year Built:
2025
Construction Type:
Block
Garage Spaces:
Yes
Covered Spaces:
N/A
Direction Faces:
Northwest
Pets Allowed:
No
Special Condition:
None
Additional Features:
French Doors, Private Mailbox
Additional Features 2:
N/A
Map
- Address63 W 10TH ST
Featured Properties