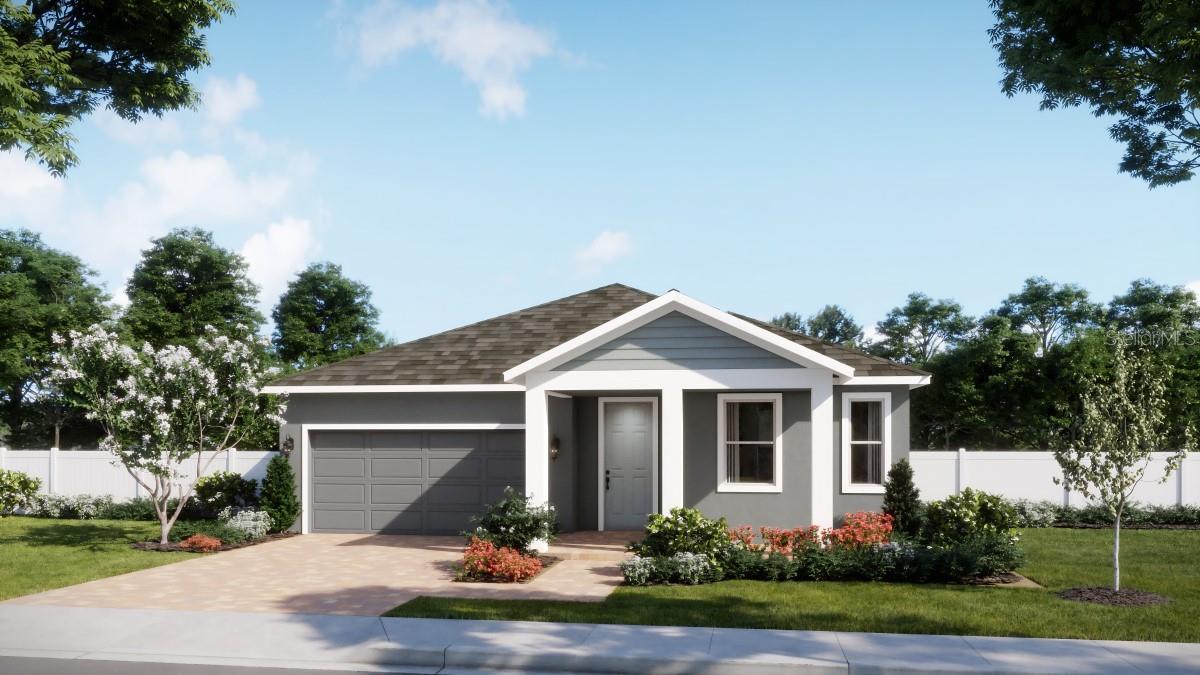
Active
4520 LAUREL SITE LOOP
$483,990
Features:
Property Details
Remarks
Under Construction. Introducing our extraordinary new Elm plan, with a welcoming front porch, and featuring an open-concept design with 4 Bedrooms, 3 Baths, and 2 car Garage, along with a spacious Great Room overlooking rear covered lanai - perfect for entertaining and outdoor living! Beautiful tile flooring is featured in the main living areas of the home. Well-appointed Kitchen boasts 42" upper cabinets, quartz countertops, kitchen island, pantry closet, and stainless appliances. Primary Bedroom includes ensuite Bath featuring adult-height vanity with dual sinks, quartz countertops, linen closet, large walk-in closet, and luxurious shower with wall tile surround. The exterior features attractive landscaping and Brick paver driveway and lead walk. Our High Performance Home package is included, offering amazing features that provide energy efficiency, smart home technology, and elements of a healthy lifestyle. Outstanding amenities include covered Playground and walking trails featuring outdoor exercise equipment, with future amenities to include pool and cabana. Oakview is conveniently located just 1 mile from SR 429 for easy commuting, and only 11 miles from Wekiva Springs State Park and 12 minutes from Lake Apopka. Additionally, the Community is close to the upcoming new Wyld Oaks development featuring a 3 acre medical campus and extensive retail spaces.
Financial Considerations
Price:
$483,990
HOA Fee:
122.67
Tax Amount:
$541.98
Price per SqFt:
$226.91
Tax Legal Description:
OAKVIEW 115/34 LOT 16
Exterior Features
Lot Size:
6710
Lot Features:
Sidewalk, Paved
Waterfront:
No
Parking Spaces:
N/A
Parking:
Driveway, Garage Door Opener
Roof:
Shingle
Pool:
No
Pool Features:
N/A
Interior Features
Bedrooms:
4
Bathrooms:
3
Heating:
Central, Electric
Cooling:
Central Air
Appliances:
Dishwasher, Disposal, Gas Water Heater, Microwave, Range, Tankless Water Heater
Furnished:
No
Floor:
Carpet, Ceramic Tile
Levels:
One
Additional Features
Property Sub Type:
Single Family Residence
Style:
N/A
Year Built:
2025
Construction Type:
Block, Stucco
Garage Spaces:
Yes
Covered Spaces:
N/A
Direction Faces:
East
Pets Allowed:
Yes
Special Condition:
None
Additional Features:
Sidewalk, Sliding Doors, Sprinkler Metered
Additional Features 2:
N/A
Map
- Address4520 LAUREL SITE LOOP
Featured Properties