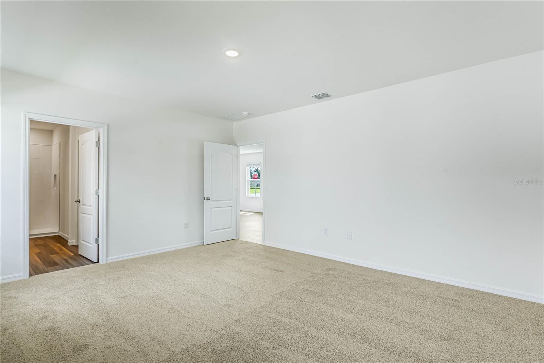
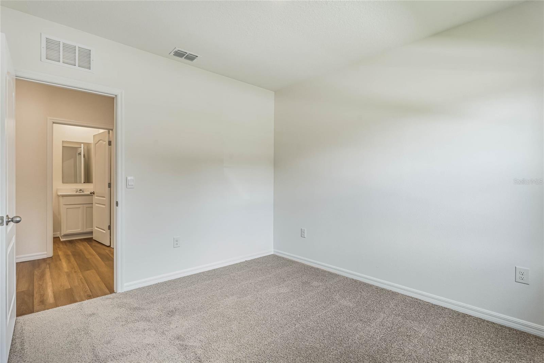
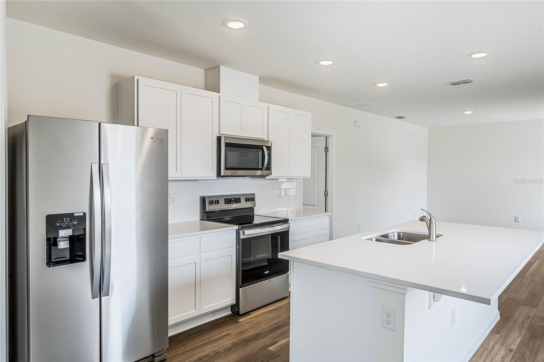
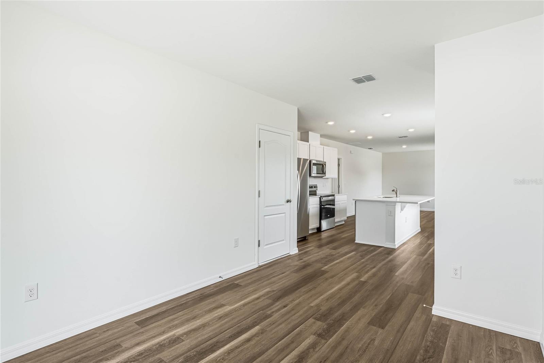
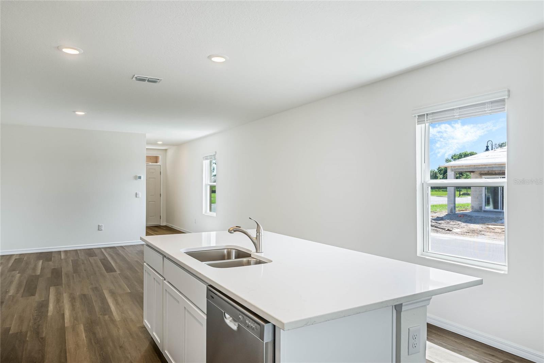
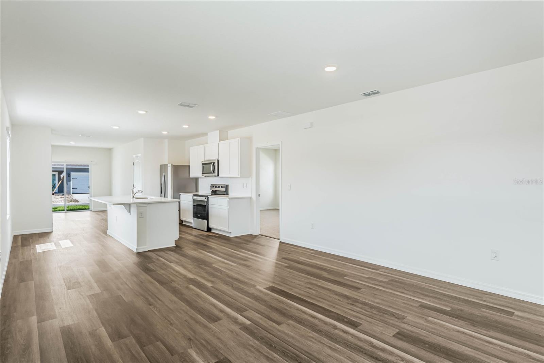
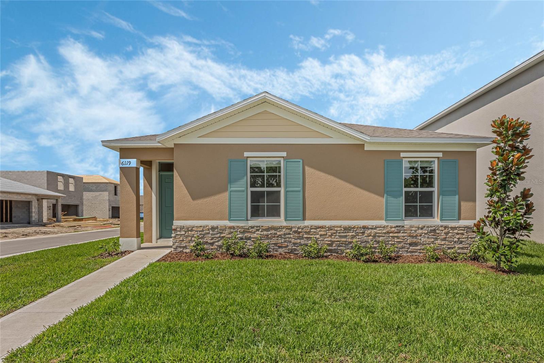
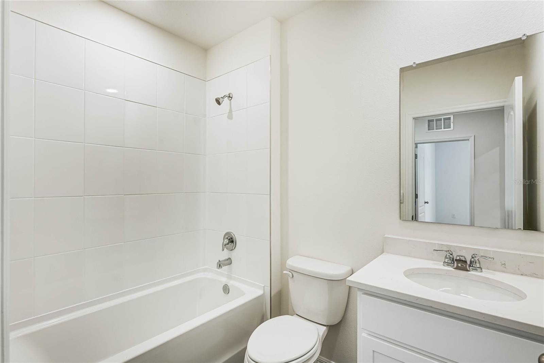
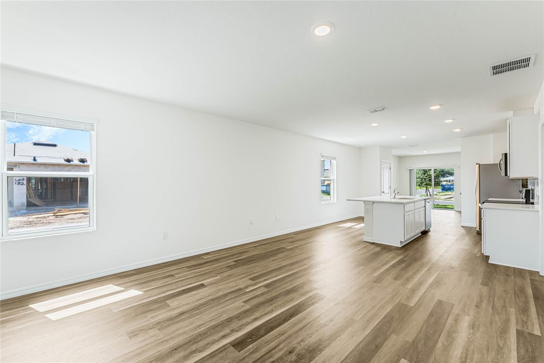
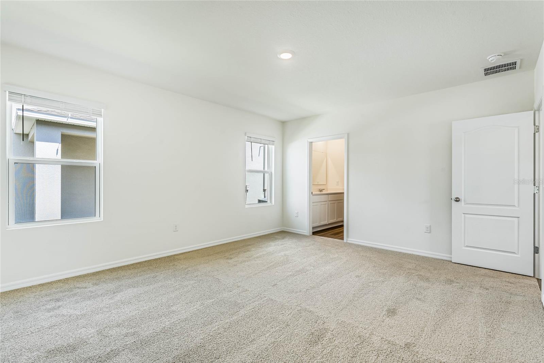
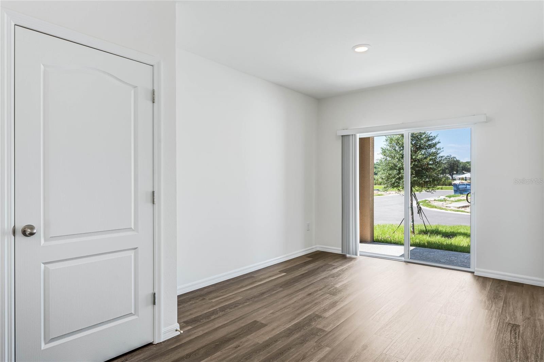
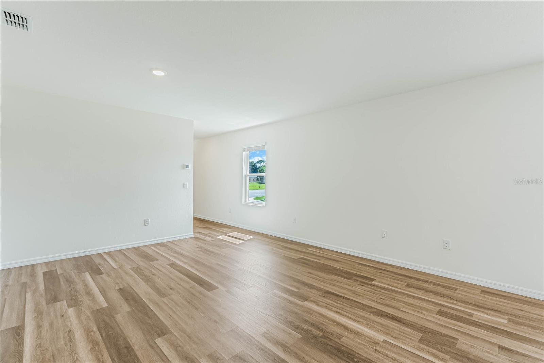
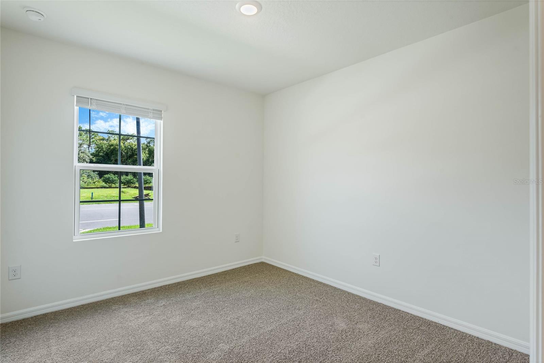
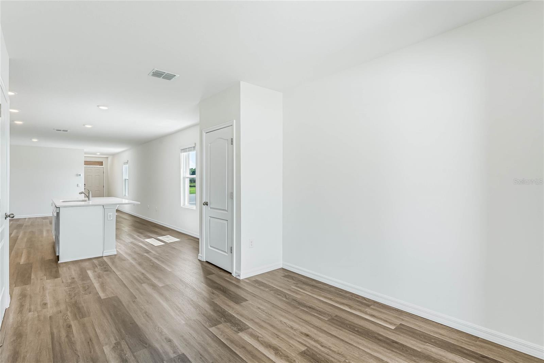
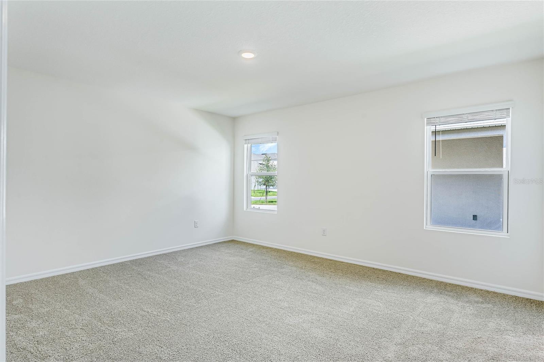
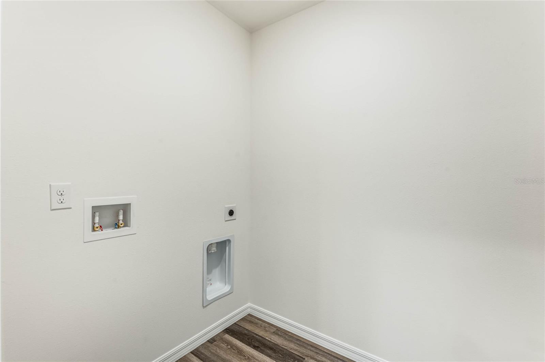
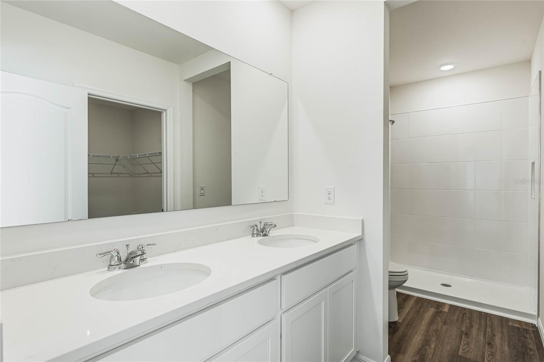
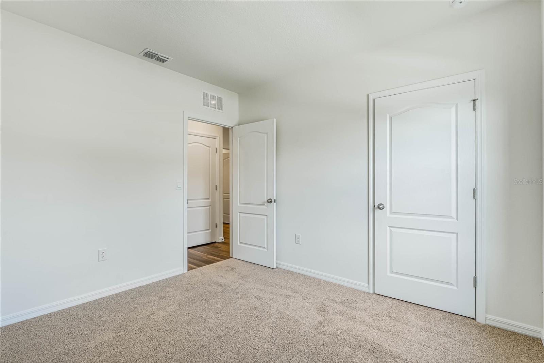
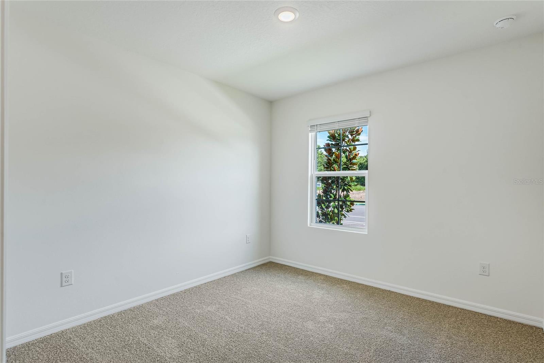
Active
5258 SCRUB MINT
$380,990
Features:
Property Details
Remarks
Under Construction. The Astor is one of our one-story floorplans featured in our Crossroads at Kelly Park. Inside this 3 bedroom 2 bathroom home you’ll find 1,565 square feet of comfortable living. This home offers a two-car garage and covered porch in the rear of the home. As you enter you're greeted with a spacious living area, coat and linen storage closets and dedicated laundry room. The kitchen located in the center of the home features quartz countertops, an island, stainless steel appliances and a pantry. You’ll never be too far from the action with the living and dining area to the immediate left and right. The primary bedroom has an attached bathroom that features a walk-in closet, double sink vanity and all the space you need to get ready in the morning. Every bedroom has carpeted floors and a closet. Whether these rooms become bedrooms, office spaces, or other bonus rooms, there is sure to be comfort. Like all homes in Crossroads at Kelly Park, the Astor includes all concrete block and also smart home technology, which allows you to control your home anytime with your smart device while near or away. *Photos are of similar model but not that of exact house. Pictures, photographs, colors, features, and sizes are for illustration purposes only and will vary from the homes as built. Home and community information including pricing, included features, terms, availability and amenities are subject to change and prior sale at any time without notice or obligation. Please note that no representations or warranties are made regarding school districts or school assignments; you should conduct your own investigation regarding current and future schools and school boundaries.*
Financial Considerations
Price:
$380,990
HOA Fee:
90
Tax Amount:
$0
Price per SqFt:
$242.51
Tax Legal Description:
CROSSROADS AT KELLY PARK PHASE 1B 116/80 LOT 247
Exterior Features
Lot Size:
4847
Lot Features:
N/A
Waterfront:
No
Parking Spaces:
N/A
Parking:
N/A
Roof:
Shingle
Pool:
No
Pool Features:
N/A
Interior Features
Bedrooms:
3
Bathrooms:
2
Heating:
Central, Electric
Cooling:
Central Air
Appliances:
Dishwasher, Disposal, Range
Furnished:
Yes
Floor:
Carpet, Luxury Vinyl
Levels:
One
Additional Features
Property Sub Type:
Single Family Residence
Style:
N/A
Year Built:
2025
Construction Type:
Block, Stucco
Garage Spaces:
Yes
Covered Spaces:
N/A
Direction Faces:
Southeast
Pets Allowed:
No
Special Condition:
None
Additional Features:
Sidewalk, Sliding Doors, Sprinkler Metered
Additional Features 2:
See Docs
Map
- Address5258 SCRUB MINT
Featured Properties