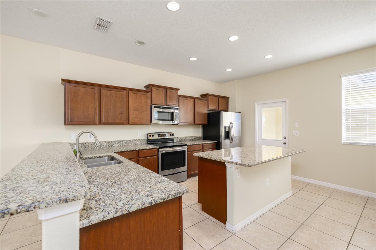



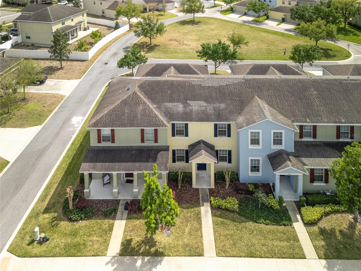
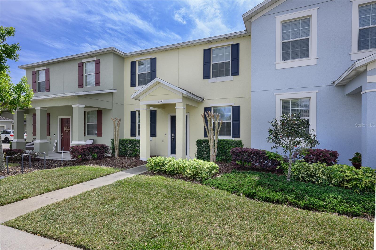

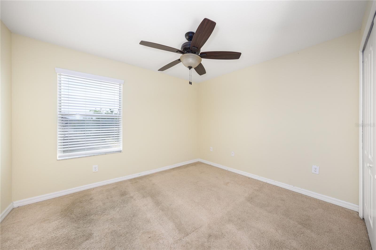
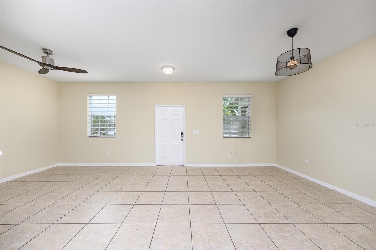
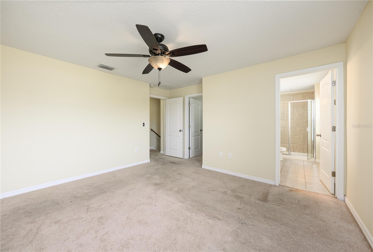
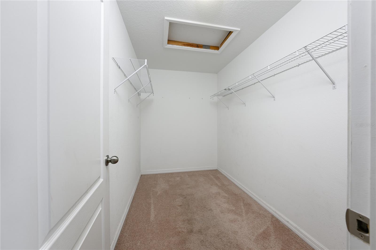
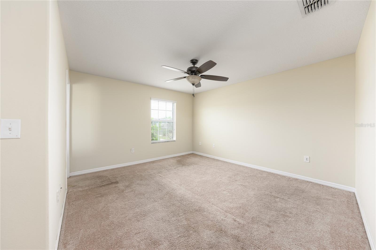
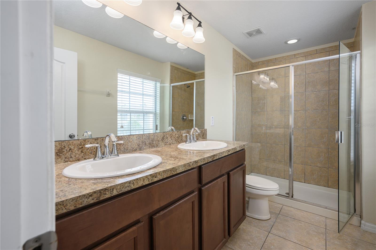
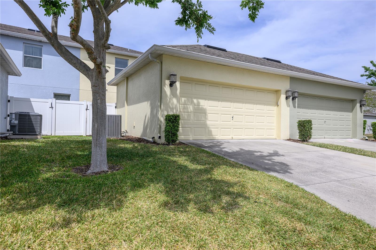
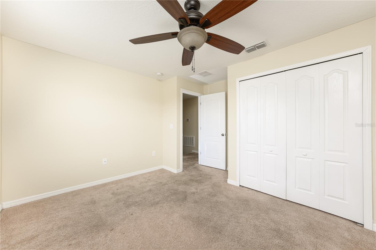
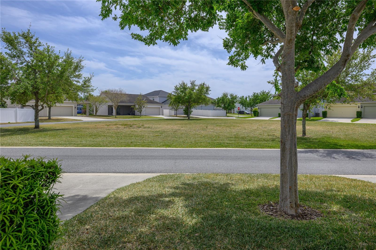

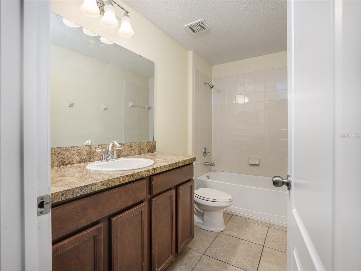
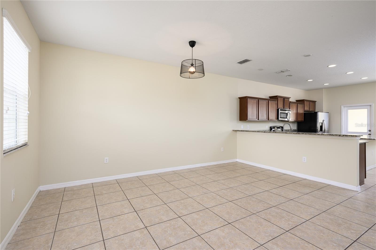
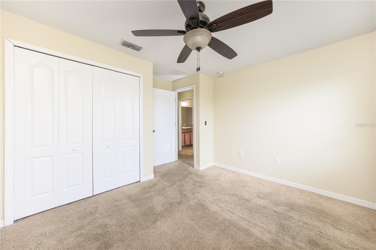
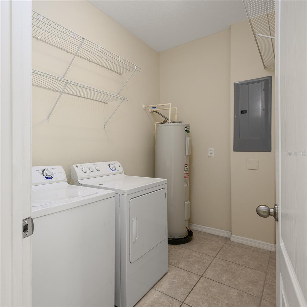
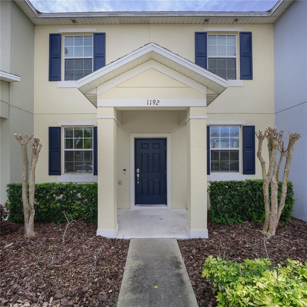
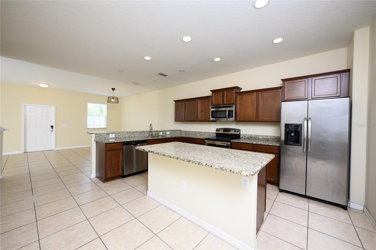

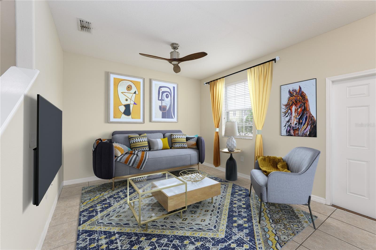
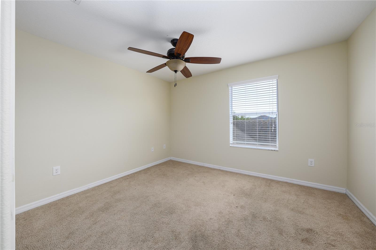
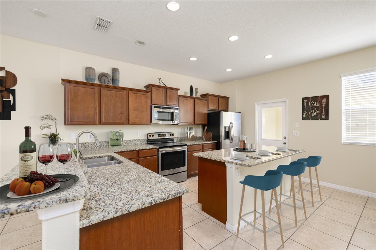

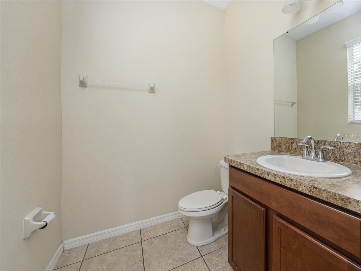


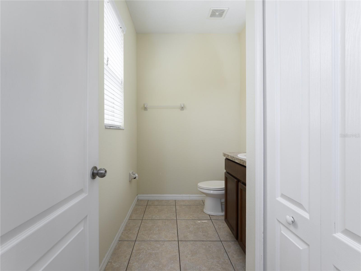
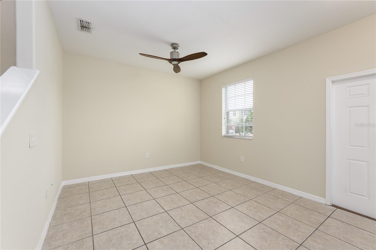


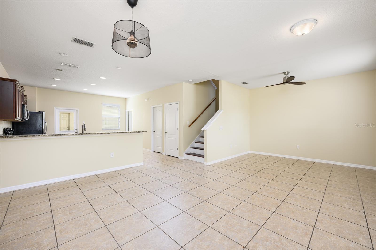

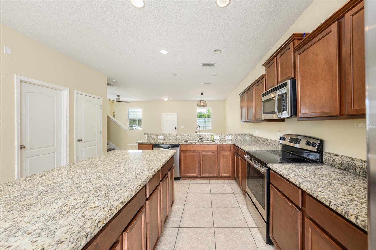
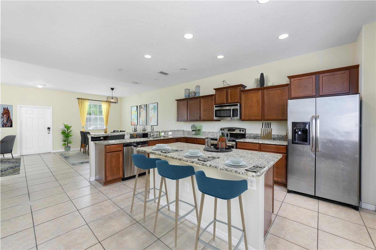
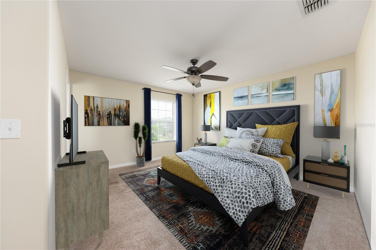

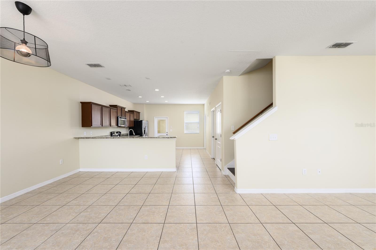
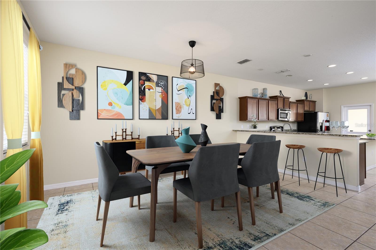
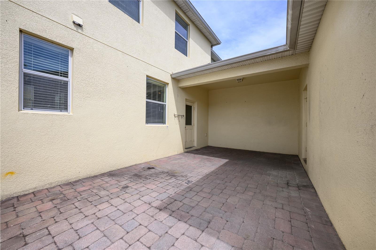
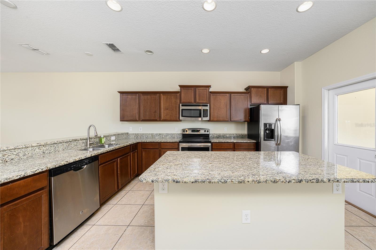
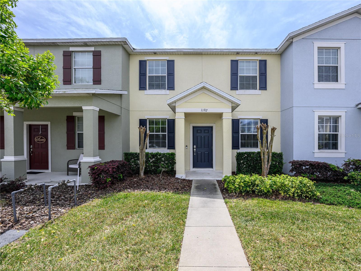
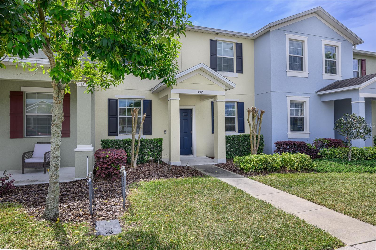

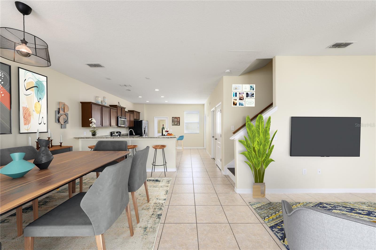


Active
1192 SEBURN RD
$290,000
Features:
Property Details
Remarks
One or more photo(s) has been virtually staged. Don’t miss your chance to make this LOWEST PRICED Emerson Park home yours! Priced BELOW MARKET VALUE! Perfectly located near Highway 414, this community offers easy access to major roadways, making travel a breeze. Step inside this spacious Wilshire model, designed with an open floor plan and abundant storage. The heart of the home is the chef’s kitchen, featuring a huge island, gleaming granite countertops, stainless steel appliances, rich espresso staggered cabinets, large pantry, and a breakfast bar—perfect for hosting and everyday living. The kitchen flows seamlessly into the dining and living areas, creating an inviting space for entertaining. The first floor also boasts a large laundry room and an oversized powder room with a linen closet for extra storage. Step outside to your private, fenced-in paver patio, where you can enjoy a covered entry from the two-car garage or relax under the open sky with beautiful green space behind the home. Up the wood stairs, you’ll find three spacious bedrooms, all with ceiling fans, and two full bathrooms. The primary suite is a true retreat, featuring a massive walk-in closet, dual vanity, and a large step-in shower. Living in Emerson Park means enjoying resort-style amenities, including a sparkling pool, fitness center, clubhouse, and playground. The community offers a master insurance policy that covers the roof, reducing your insurance costs. Say goodbye to lawn care! The HOA maintains the grounds beautifully. Come see this stunning home today and experience the perfect blend of comfort, convenience, and community!ro
Financial Considerations
Price:
$290,000
HOA Fee:
418
Tax Amount:
$4521.35
Price per SqFt:
$185.3
Tax Legal Description:
EMERSON PARK 68/1 LOT 441
Exterior Features
Lot Size:
2825
Lot Features:
N/A
Waterfront:
No
Parking Spaces:
N/A
Parking:
Driveway, Garage Door Opener, Garage Faces Rear
Roof:
Shingle
Pool:
No
Pool Features:
N/A
Interior Features
Bedrooms:
3
Bathrooms:
3
Heating:
Central
Cooling:
Central Air
Appliances:
Dishwasher, Disposal, Dryer, Electric Water Heater, Microwave, Range Hood, Refrigerator, Washer
Furnished:
No
Floor:
Carpet, Tile
Levels:
Two
Additional Features
Property Sub Type:
Townhouse
Style:
N/A
Year Built:
2014
Construction Type:
Block, Stucco
Garage Spaces:
Yes
Covered Spaces:
N/A
Direction Faces:
North
Pets Allowed:
Yes
Special Condition:
None
Additional Features:
Irrigation System, Lighting, Sidewalk
Additional Features 2:
N/A
Map
- Address1192 SEBURN RD
Featured Properties