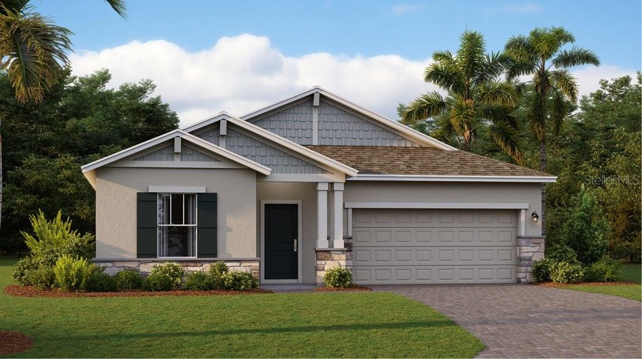
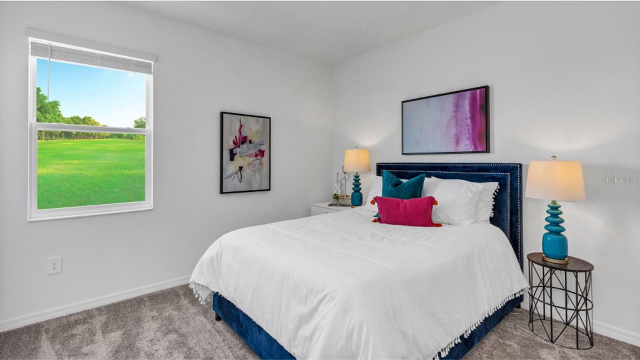
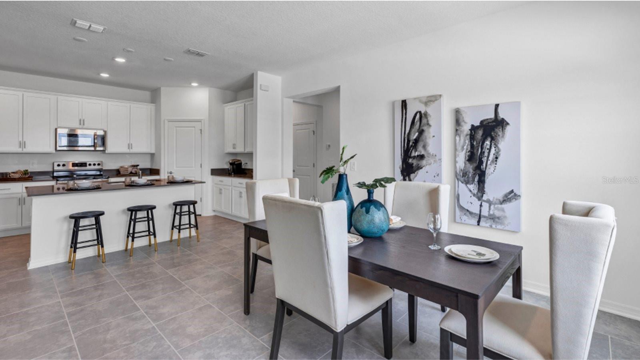
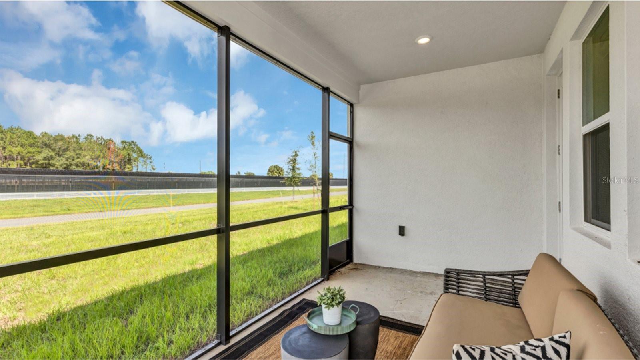
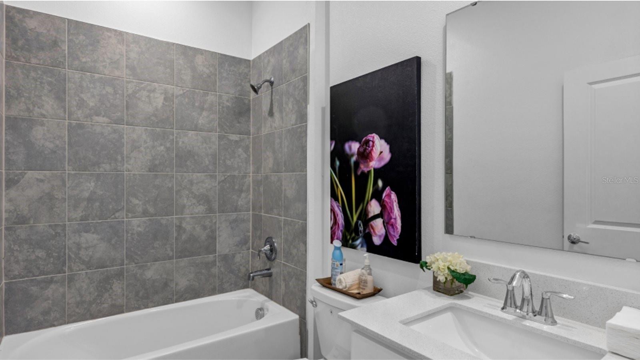
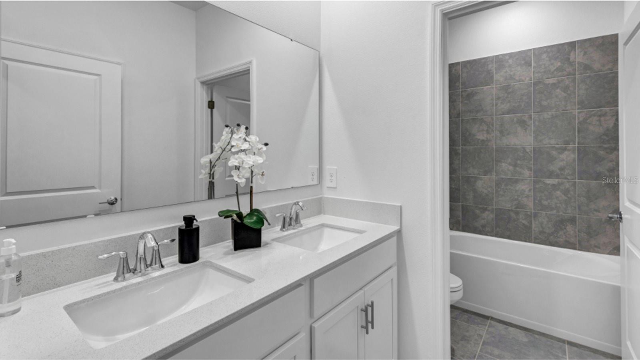
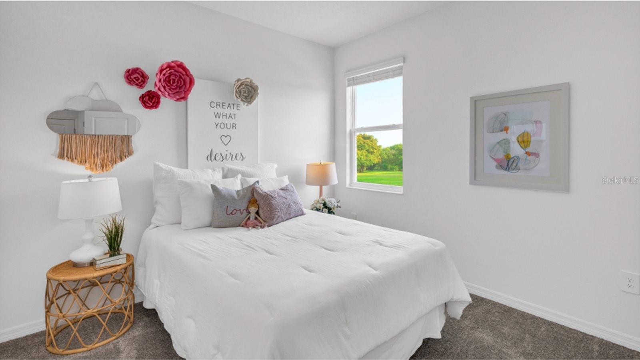
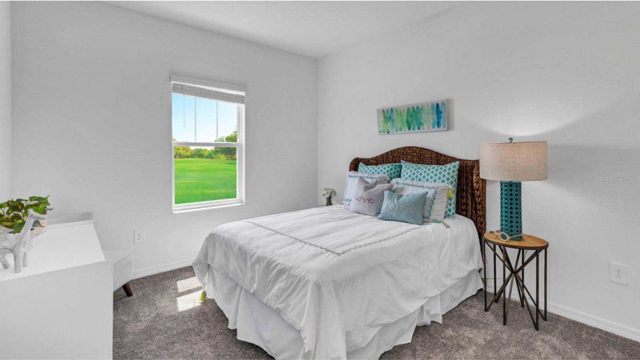
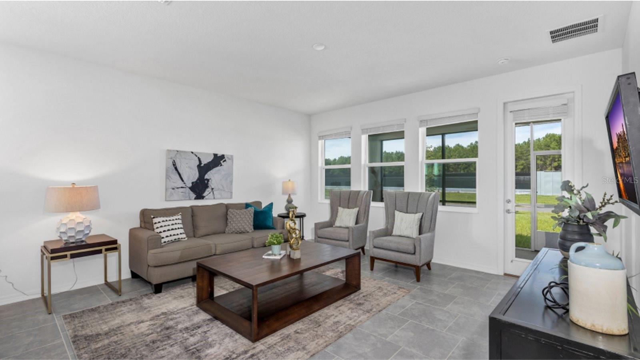
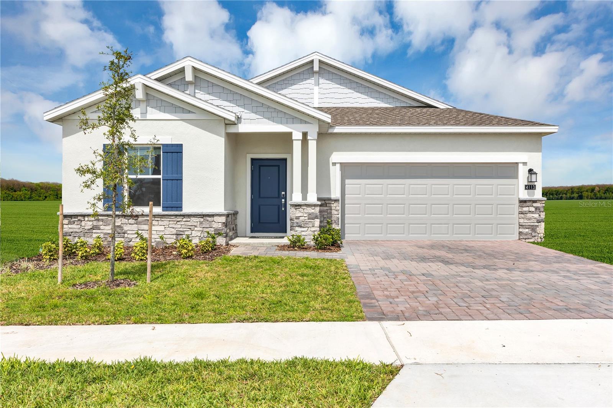
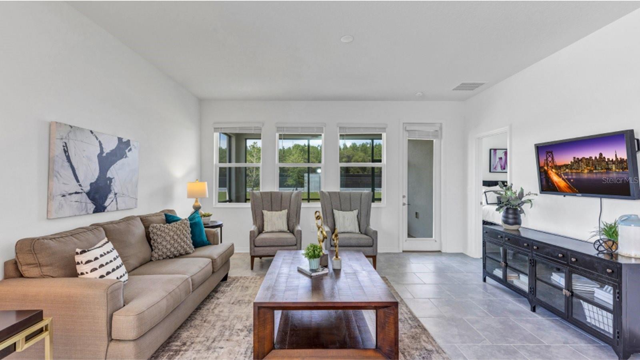
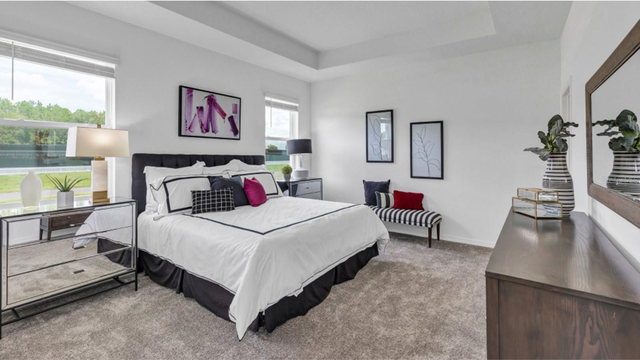
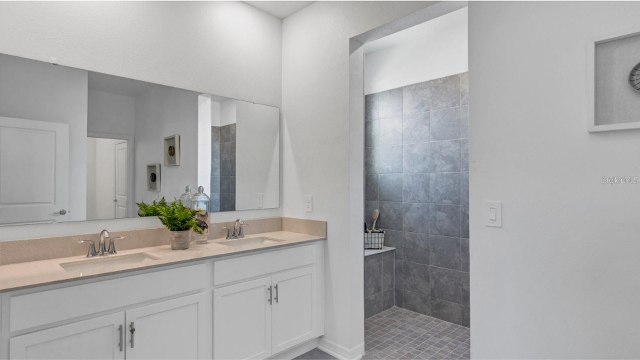
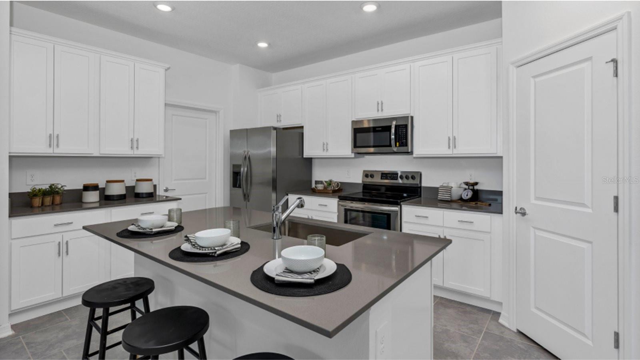
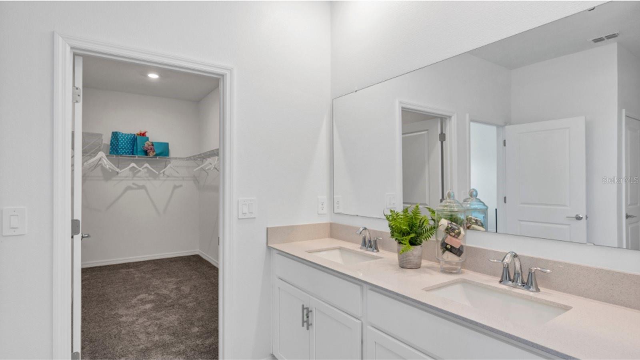
Active
4113 JESPERSEN ST
$479,900
Features:
Property Details
Remarks
Like-New Former Model Home in Apopka, FL – Move-In Ready! Step into this stunning former model home, meticulously maintained and presenting like new! Designed for modern comfort and style, this spacious single-story layout offers an effortless blend of elegance and convenience. Upon entering, you'll find three well-appointed secondary bedrooms off the foyer, each with easy access to a nearby bathroom. The heart of the home features an open-concept design, seamlessly connecting the gourmet kitchen, dining area, and inviting family room—perfect for entertaining. Sliding doors lead to a generous covered lanai, ideal for outdoor relaxation. The luxurious owner’s suite is a true retreat, boasting a spa-like en-suite bathroom and an expansive walk-in closet. A two-car garage provides ample storage and everyday convenience. As a former model, this home is adorned with premium designer finishes, including quartz countertops, stylish blinds, and Lennar’s signature Everything’s Included® package, complete with smart-home technology like keyless entry and a video doorbell. Located in Golden Orchard, a solar-powered master-planned community, residents enjoy resort-style amenities such as a sparkling pool, scenic trails, and vibrant recreational spaces. Just minutes from Wekiwa Springs, Rock Springs, and Mount Dora’s charming downtown, this home offers the perfect balance of nature and modern living.Don’t miss this incredible opportunity—schedule your private tour today! Exterior and interior photos are for illustrative purposes only and may not depict the actual property. Images showcase the same model with similar features and design.
Financial Considerations
Price:
$479,900
HOA Fee:
100
Tax Amount:
$7807.47
Price per SqFt:
$178.14
Tax Legal Description:
GOLDEN ORCHARD 108/116 LOT 3
Exterior Features
Lot Size:
6008
Lot Features:
N/A
Waterfront:
No
Parking Spaces:
N/A
Parking:
N/A
Roof:
Shingle
Pool:
No
Pool Features:
N/A
Interior Features
Bedrooms:
4
Bathrooms:
3
Heating:
Central
Cooling:
Central Air
Appliances:
Dishwasher, Disposal, Range
Furnished:
No
Floor:
Carpet, Ceramic Tile
Levels:
One
Additional Features
Property Sub Type:
Single Family Residence
Style:
N/A
Year Built:
2023
Construction Type:
Block, Stucco
Garage Spaces:
Yes
Covered Spaces:
N/A
Direction Faces:
North
Pets Allowed:
Yes
Special Condition:
None
Additional Features:
Irrigation System
Additional Features 2:
Buyer to verify
Map
- Address4113 JESPERSEN ST
Featured Properties