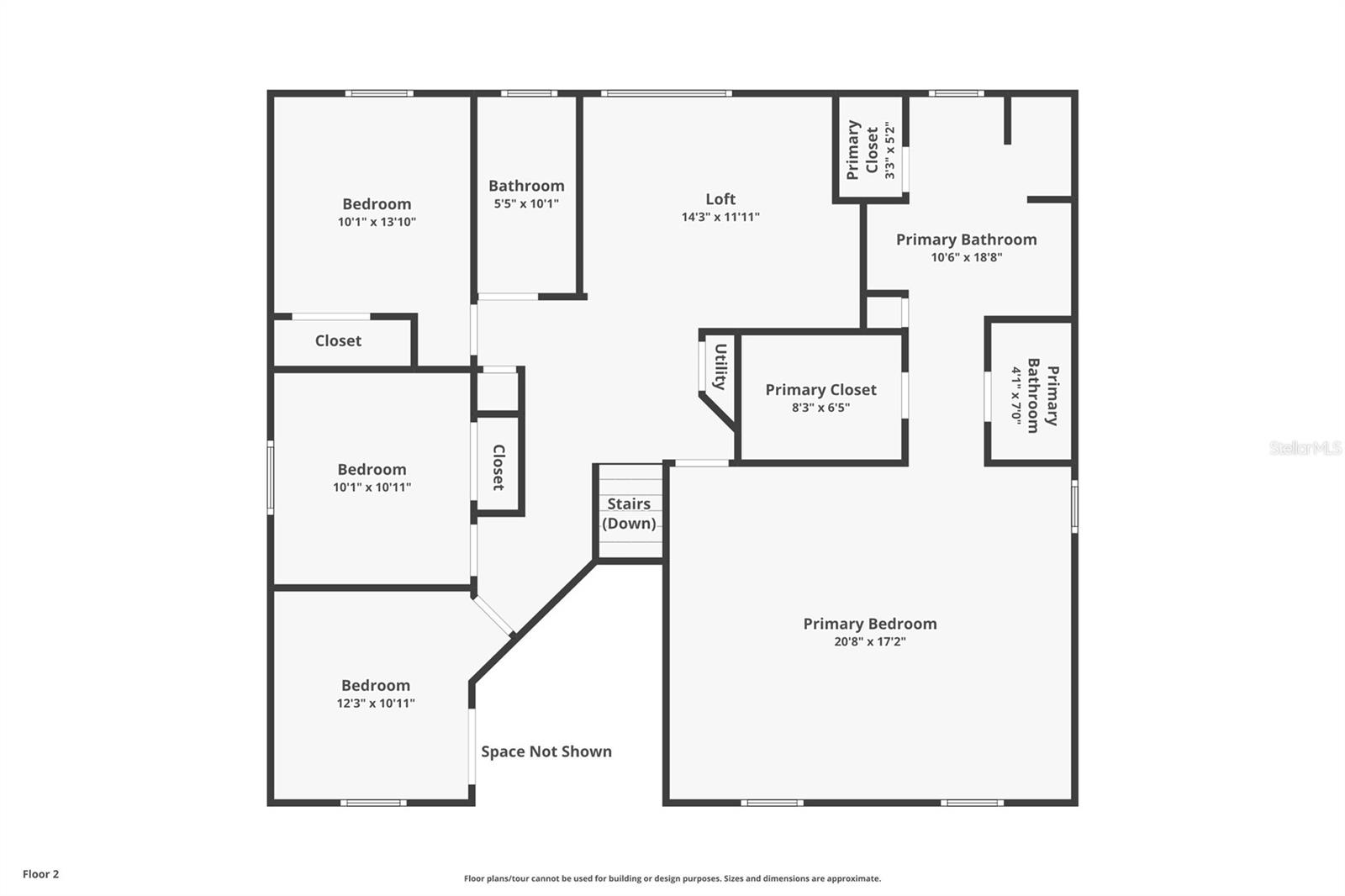
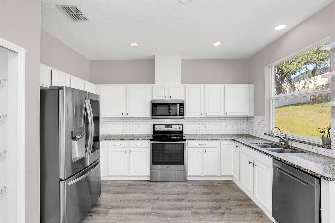
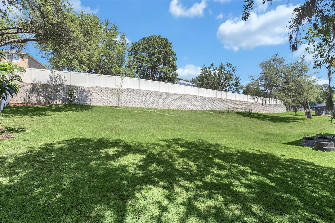
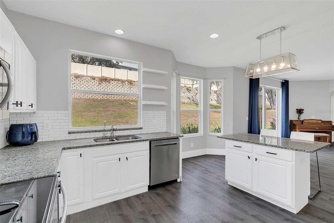
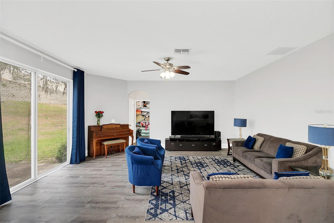
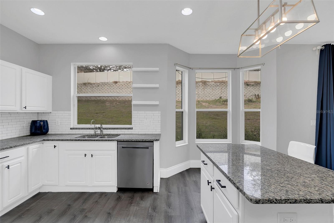
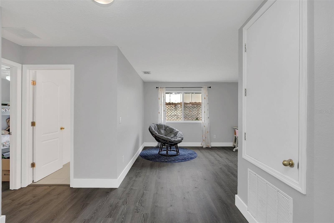
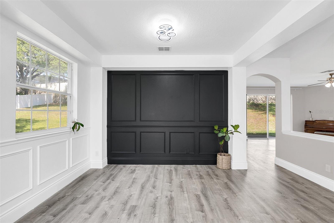
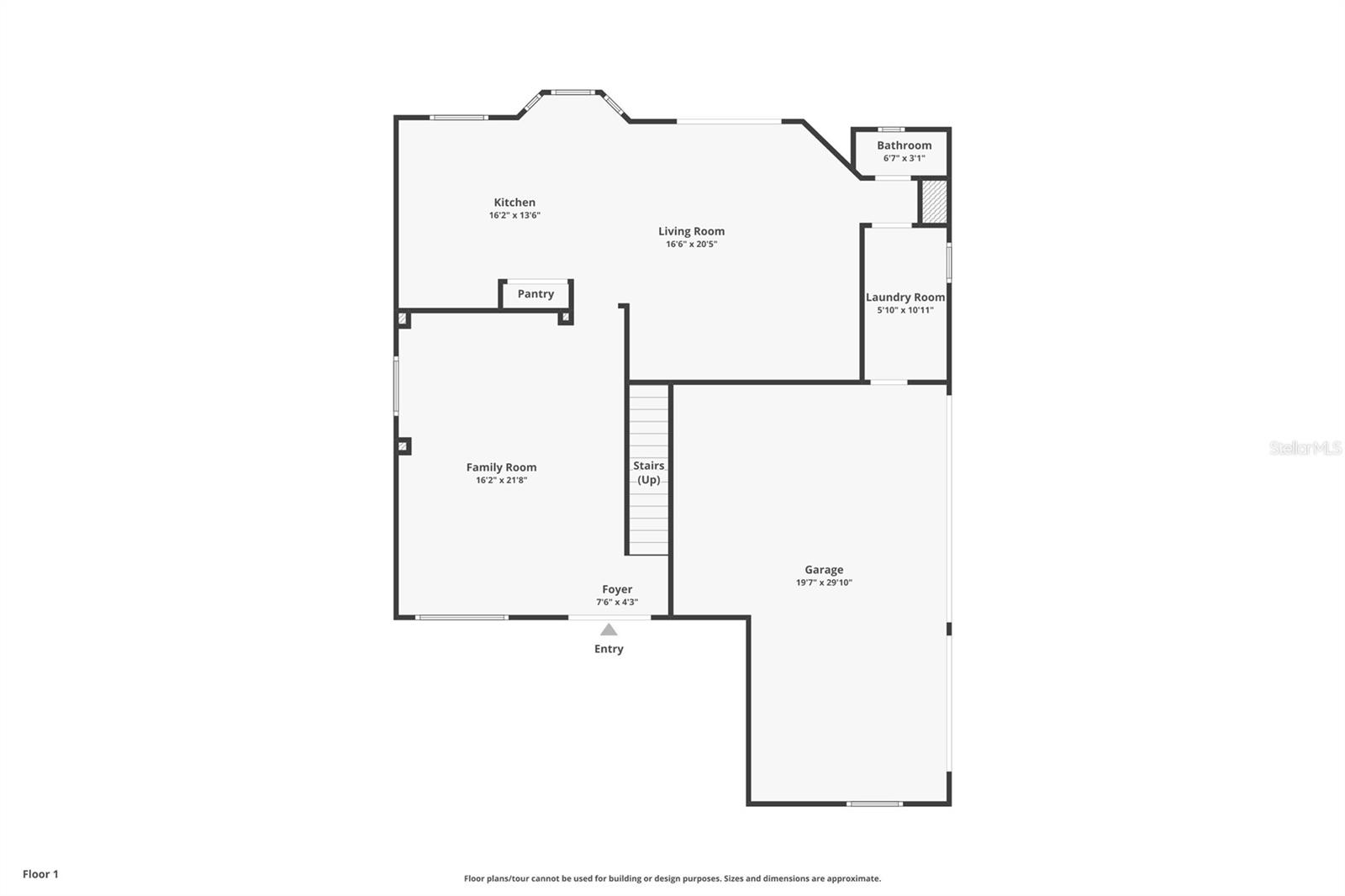
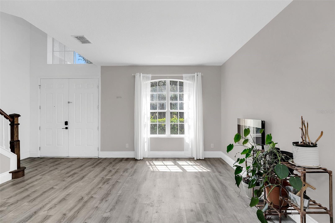
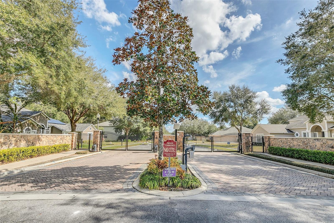
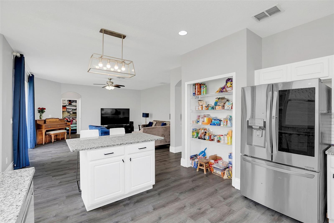
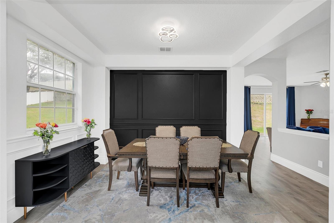
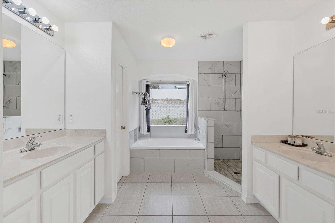
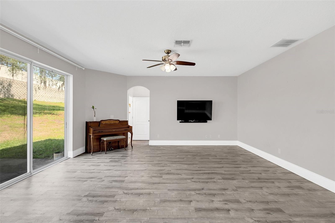
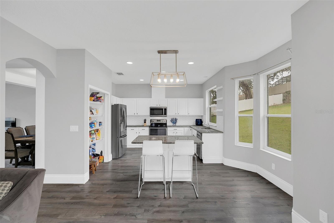
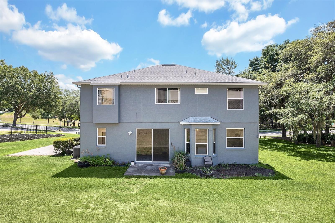
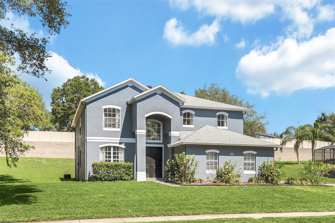
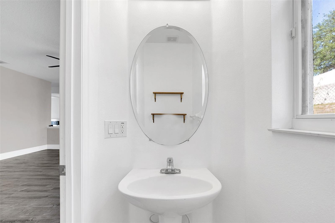
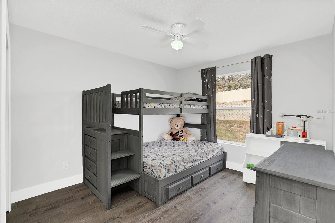
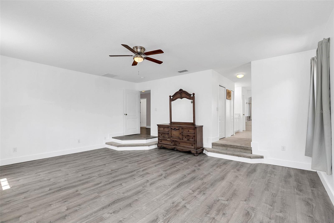
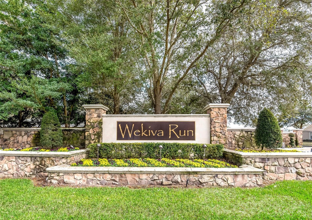

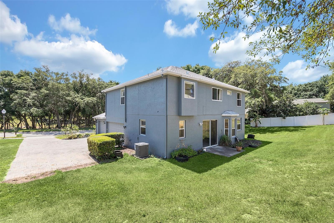
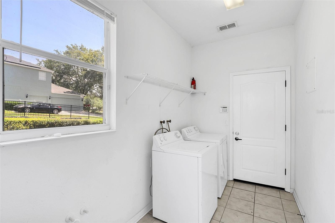
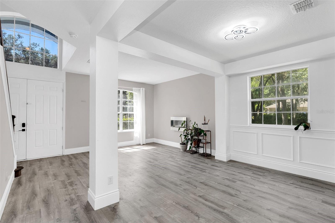
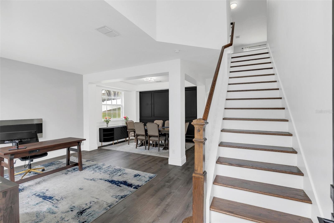
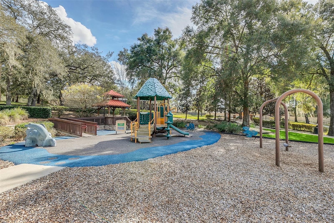
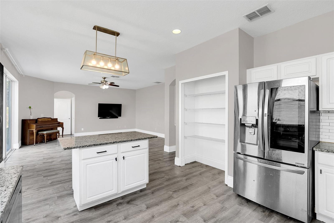
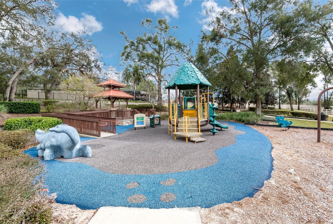
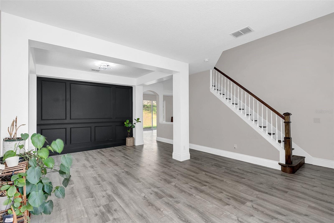
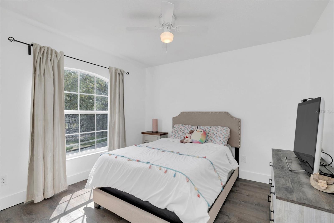
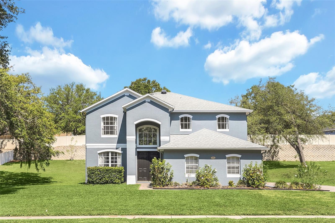
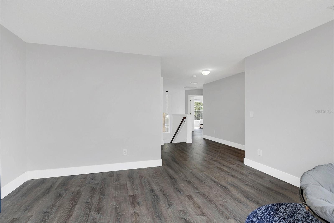
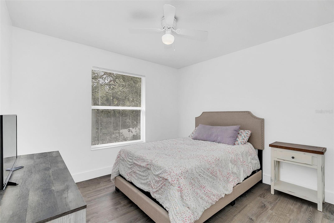
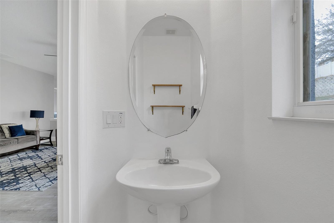
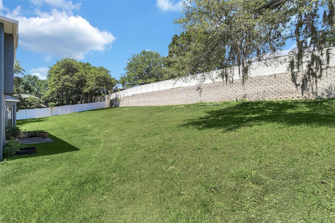
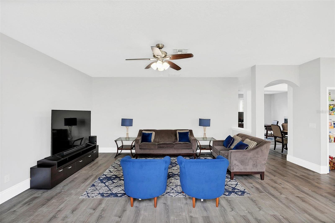
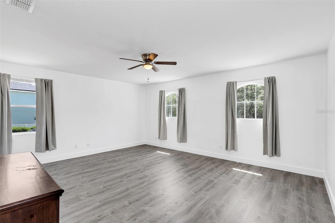
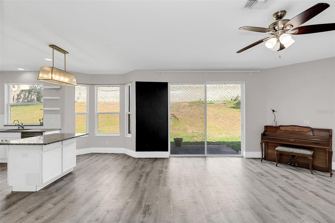
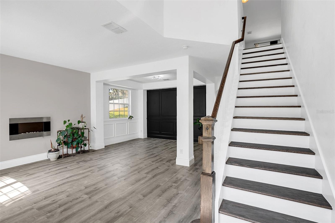
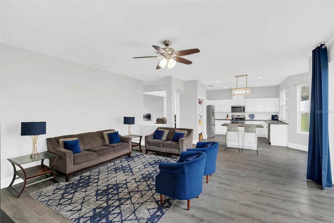
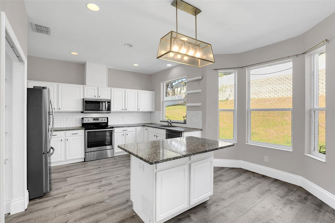
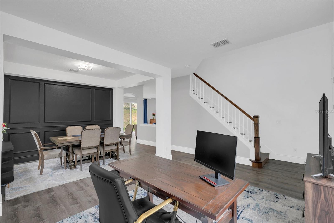
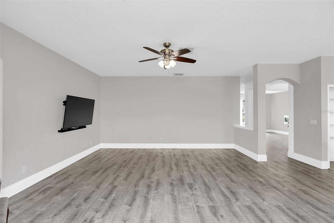
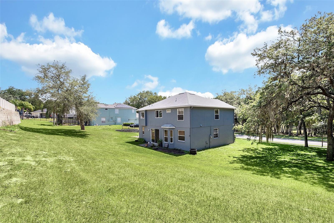
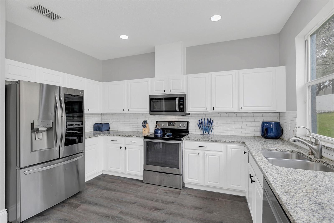
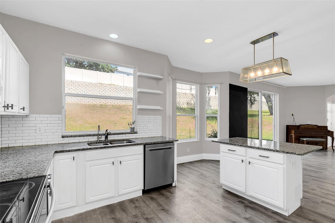
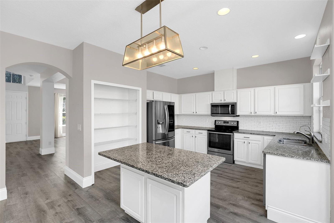
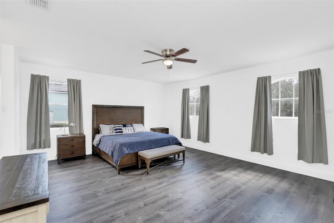
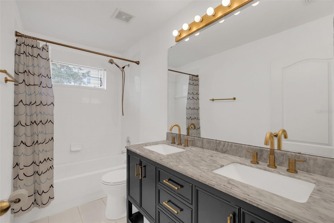
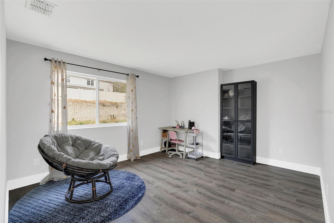
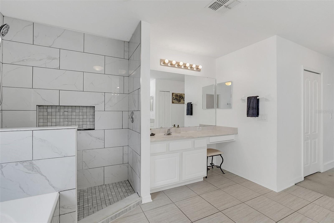
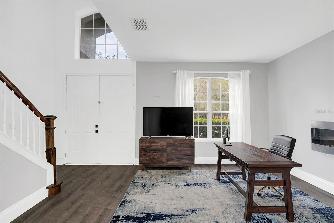
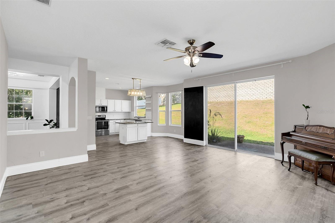

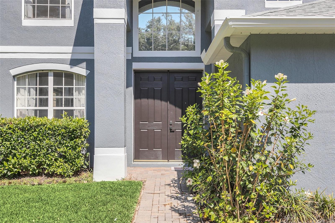
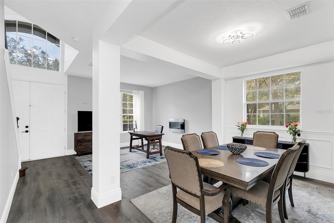
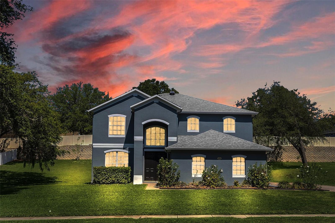
Active
2581 PONKAN SUMMIT DR
$520,000
Features:
Property Details
Remarks
*SELLER OFFERING $7K CREDIT WITH FULL PRICE OFFER* -- Completely refreshed with new interior paint and refinished kitchen cabinets! BEST VALUE IN WEKIVA RUN! Remodeled with custom finishes throughout -- this 4 bedroom, 2.5 bathroom home on a massive 0.46 acre lot is tucked away in the highly-desirable gated community of Wekiva Run! Upon entering, you'll find the grand staircase and formal living and dining rooms with accent wall, leading to the family room and chef's kitchen. The remodeled kitchen features stainless steel appliances, granite counters, ample cabinet and pantry space, large prep island, and views of the private backyard. The family room is spacious and provides access to the backyard and downstairs half bathroom. All bedrooms are located upstairs, including the impressive primary suite, featuring new LVP flooring, double walk-in closets, plenty of natural light and large bathroom with separate vanities, tile-surround shower, and luxurious soaking tub. Additional bedrooms are spacious with large closets. Guest bathroom has been upgraded with dual-sink vanity, ceramic tile floors, and tile-surround shower. The second floor also boasts an inviting loft space, perfect for an office, secondary living room, or playroom. Escape to your private oasis with a beautifully sloped backyard, perfect for serene landscaping, cascading gardens or a tranquil retreat. Additional upgrades include: new LVP flooring, new baseboards, new roof (2021), new HVAC, new gutters, and new exterior paint. Wekiva Run is an established gated community with a huge park and playground area, conveniently located near major thoroughfares, retail, dining, and entertainment venues in the area. Schedule your private tour today!
Financial Considerations
Price:
$520,000
HOA Fee:
131
Tax Amount:
$3772.32
Price per SqFt:
$197.04
Tax Legal Description:
WEKIVA RUN PHASE I 61/30 LOT 74
Exterior Features
Lot Size:
19923
Lot Features:
Cleared, City Limits, Landscaped, Oversized Lot, Sidewalk, Paved
Waterfront:
No
Parking Spaces:
N/A
Parking:
Driveway, Garage Door Opener, Garage Faces Side
Roof:
Shingle
Pool:
No
Pool Features:
N/A
Interior Features
Bedrooms:
4
Bathrooms:
3
Heating:
Central
Cooling:
Central Air
Appliances:
Dishwasher, Disposal, Dryer, Microwave, Range, Refrigerator, Washer
Furnished:
No
Floor:
Ceramic Tile, Vinyl
Levels:
Two
Additional Features
Property Sub Type:
Single Family Residence
Style:
N/A
Year Built:
2005
Construction Type:
Block, Stucco
Garage Spaces:
Yes
Covered Spaces:
N/A
Direction Faces:
Southeast
Pets Allowed:
No
Special Condition:
None
Additional Features:
Irrigation System, Lighting, Private Mailbox, Sidewalk, Sliding Doors
Additional Features 2:
Buyer to verify lease restrictions with HOA
Map
- Address2581 PONKAN SUMMIT DR
Featured Properties